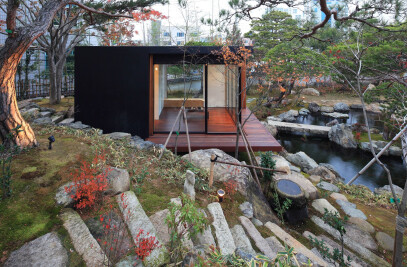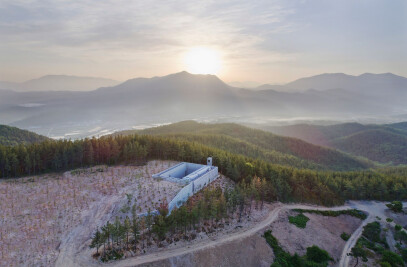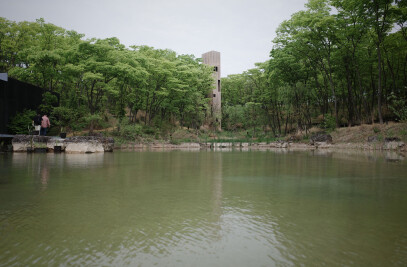When we think of a memorial, we usually think of a spectacular image. Moreover, it is also a common practice for a memorial to commemorate a president, who was at the peak authority of an era, to erect something ‘monumental’ no matter what the evaluation of the president. For example, the overwhelming scale and temple-like architecture is said to be spectacular and this gets greater in less civilized society. Philosopher Guy Debord, the author of ‘The Society of the Spectacle’ asserts that ‘The spectacle is the material reconstruction of the religious illusion.’ In addition, ‘Standing on the common ground of deception and falsehood, they are a social organization that paralyzes history and memory.’ he wrote and said the spectacle is an ‘invisible violence’. The value of President Roh Moo-Hyun is absolutely not as such. The Memorial Hall for President Roh Moo-Hyun had to be a memorial with a new concept that departs from the existing notions, and this has commenced by discussing the value of Roh Moo-Hyun first.

Bongha village, where the site for the memorial is located, has restored the birth place of President Roh Moo-Hyun and has a private residence where he lived though for a short period of time, and across the village, there is also ‘Maokdang’, where he studied when he was young. In addition to that, the cliff of Owl Rock, which shocked us all, still stands tall, and there is even the graveyard of President Roh Moo-Hyun. Could there be a more definitive commemorative place and facility than this? In fact, the entire Bongha village is a memorial, and the construction of a new memorial architecture here cannot have greater authenticity, no matter how commemorative the shape is. Therefore, if the newly built memorial plays the role of tying together all these existing facilities, this becomes an important reason for the existence of the memorial.

There is another important premise. The space and the scale of the existing buildings of Bongha village is rather small, and no doubt the approximately three thousand sqm single memorial building would overwhelm the surroundings. It is natural that the memorial building be designed as a part of the overall landscape rather than another architecture, and that the appearing facility should not be large in size.
In reality, there was a demand for a new space in order to accommodate 1 million visitors per year in this small village. A space for people to gather was designed as a park above the graveyard, but it had to be preserved as a greenery. Therefore there still was a need for people to gather freely and hence the memorial was conceived as a public square rather than a building, the square became in the form of sloping steps which will respond to various events and to contain necessary internal functions below the steps.

When one walks into the entrance foyer through the central cut of the sloping square, one can witness the Bongha fields spreaded across at the skirt of the soft silhouette of the Snake Mountain. There are exhibition rooms below the entrance level where the memories of the president’s life and achievements will revive. Although the exhibition rooms are located below the ground level, there are atriums that connects the space to outside allowing one to feel as if they are standing in the level of the field. After viewing the exhibition and exiting the building, one can climb the sloping stepped square to see Bongha field, Owl Rock, and Lion Rock along the Bonghwasan Mountain, and back to Bongha village running below. The mass rising here and there on top of the sloping square is an extension of the inner space, and its size is similar to the size of the existing houses in the village, so for it to be considered as an extended landscape of the village.

The sloping stepped square has greenery and trees with places to sit down and rest, as well as it can play as an auditorium. This space is connected to the flat square by the street, mediating by encompassing the areas of the private residence and the birthplace on the street across. When including the street, the square becomes a large stage or a huge courtyard. It is expected that numerous gatherings and activities will be held frequently and take the role of the central space in the Bongha village.
In conclusion, the newly built memorial hall is a landscape of a sloping square connected to the flat square space. It is as if the ground has risen, hence the project was named ‘Rising land’. Rising land, as per the value of the president, who emphasized that the last bastion of democracy is for the awaken citizens of the base of our society to equip themselves with organized power, he did not give up hope for the people of the lower classes.





































