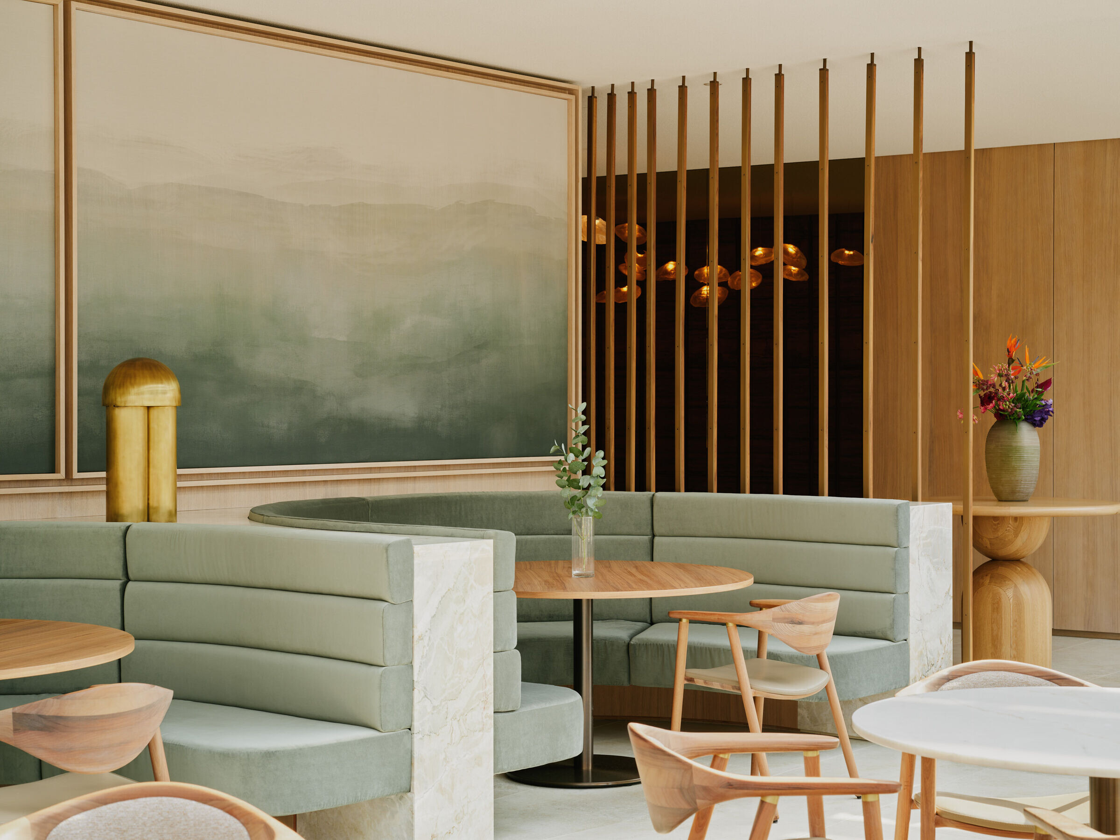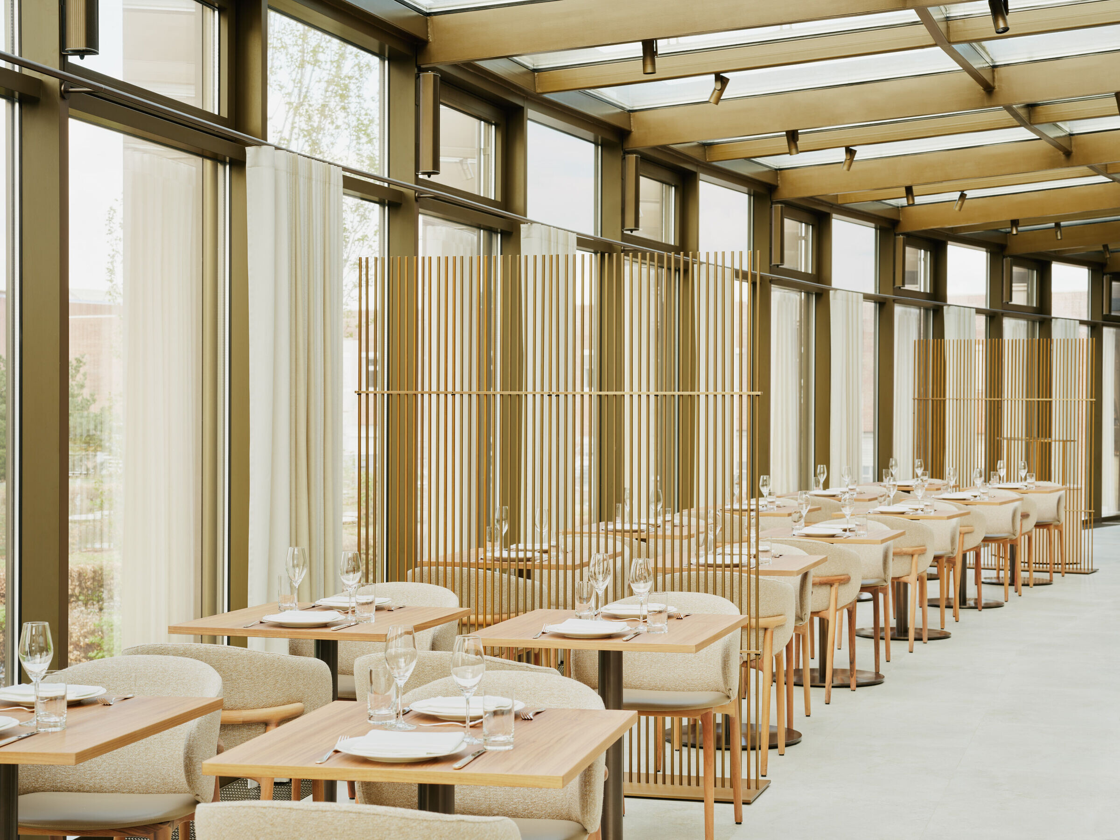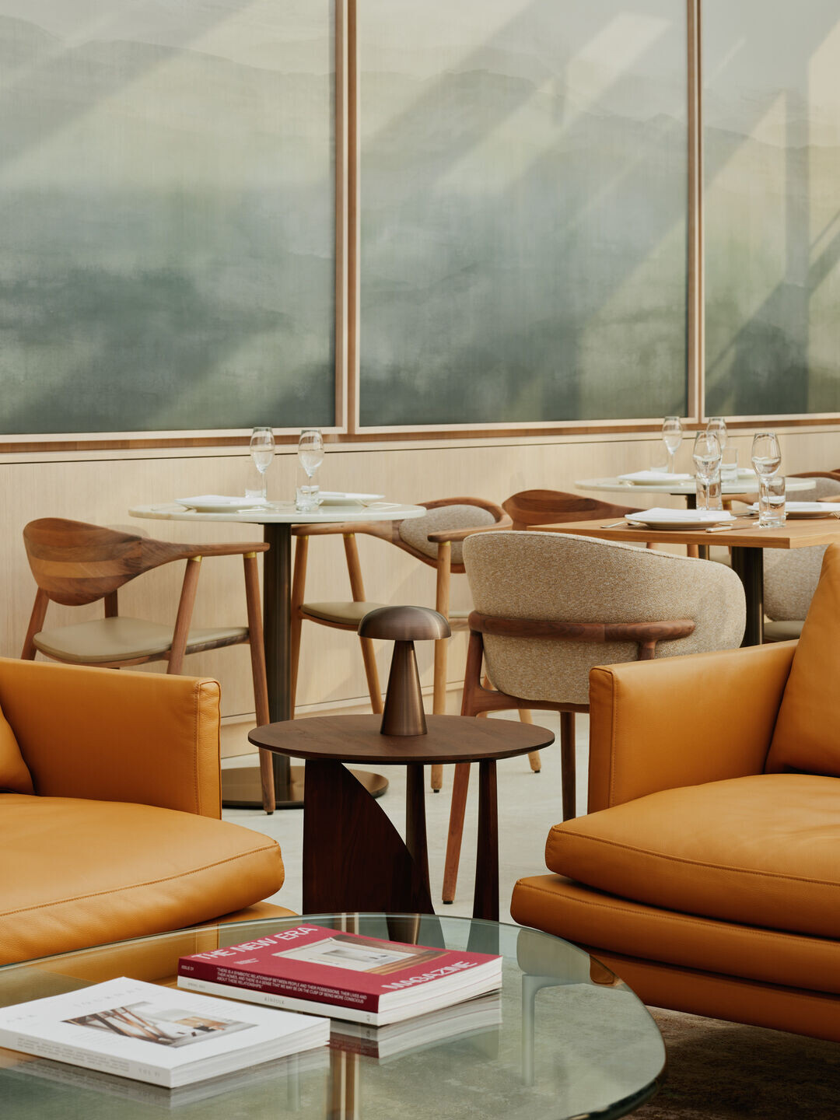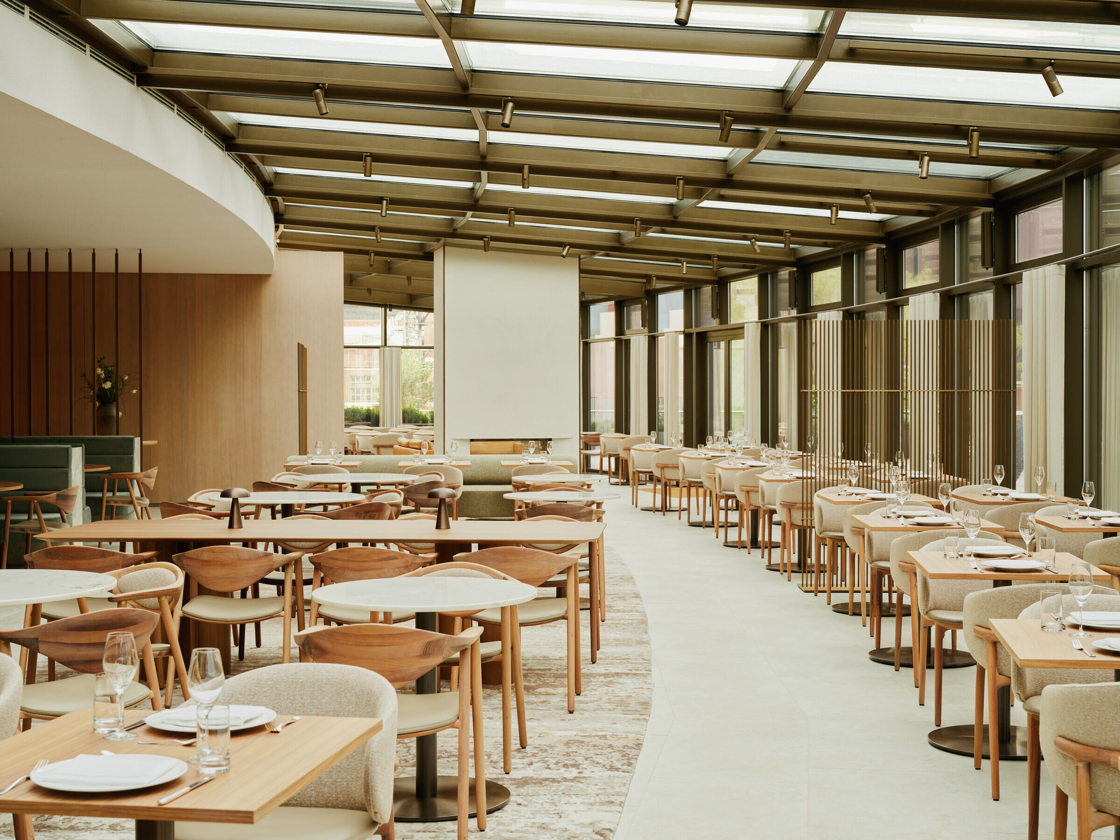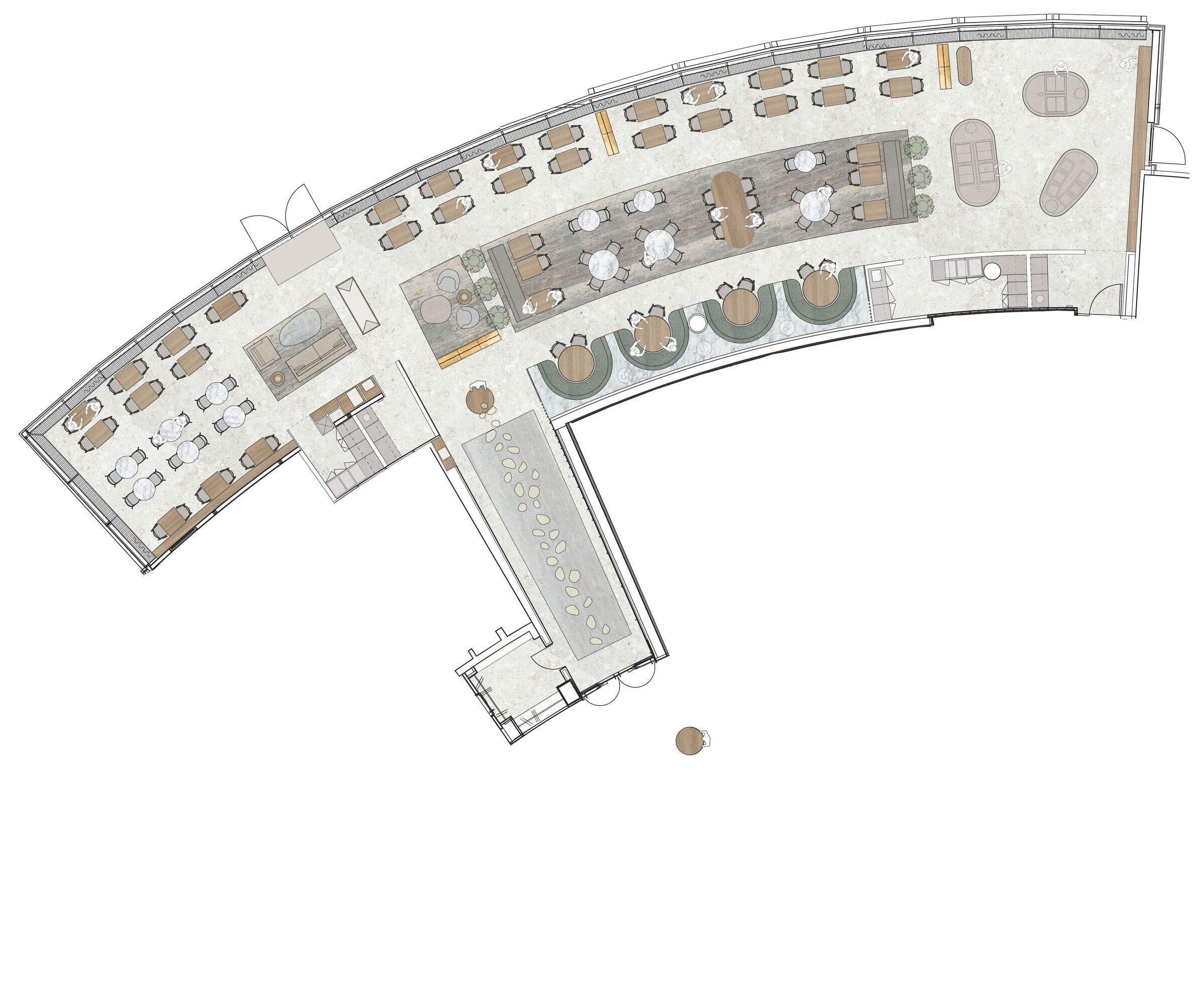Located on the Mittelland Canal of the Volkswagen Autostadt, the Ritz-Carlton AURA restaurant offers unique views of the VW Kraftwerk power station. Characterized by light-colors and natural materials, the warm restaurant interior creates a striking contrast with its industrial setting.
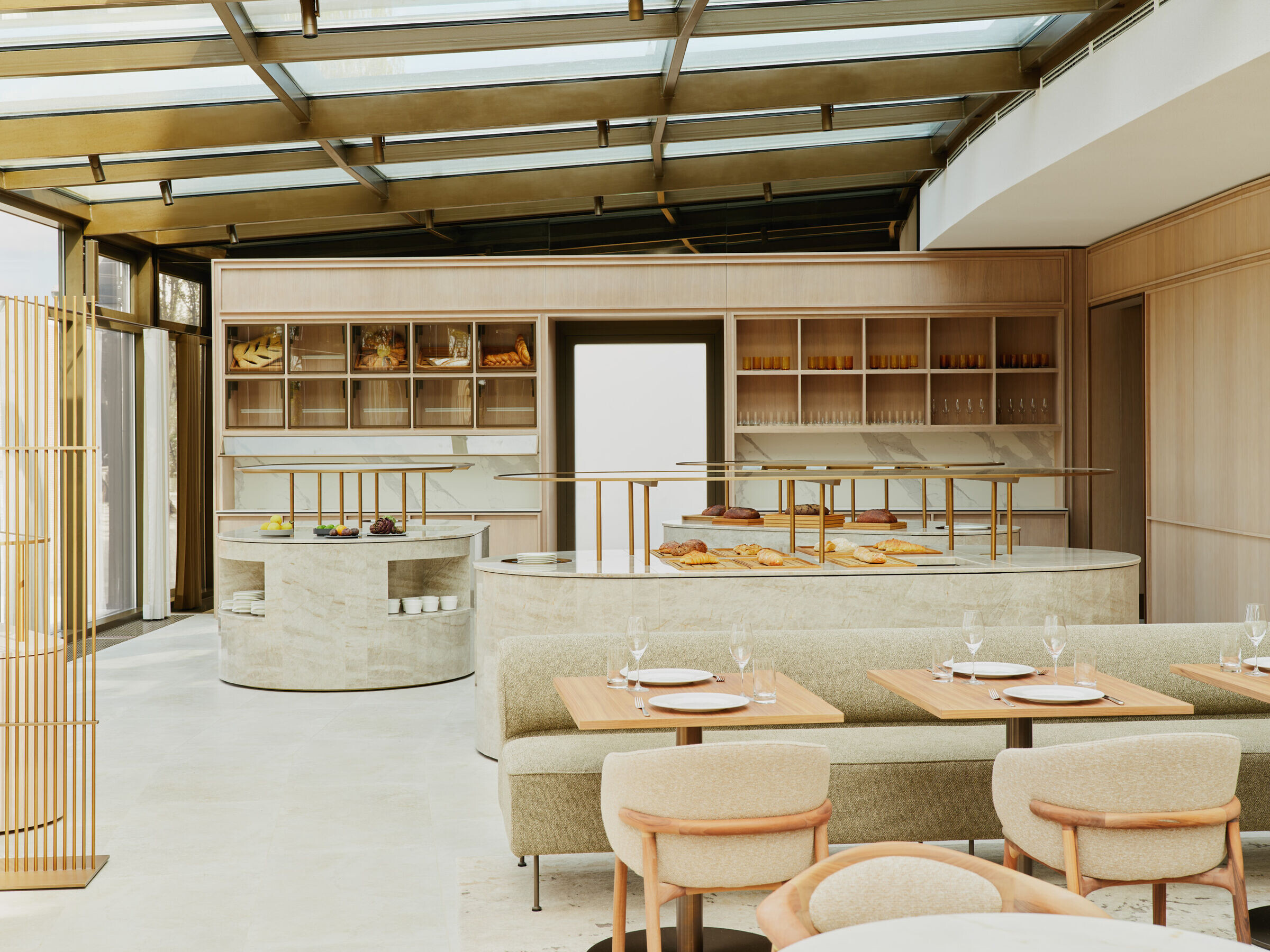
The five-star Ritz-Carlton Wolfsburg was built by HENN in 2000 as part of the VW Autostadt, and was renovated by Elliott Barnes Interiors in 2013, with the exception of the AURA restaurant. HENN’s competition winning design for the breakfast room and event space was inspired by coastal landscapes.
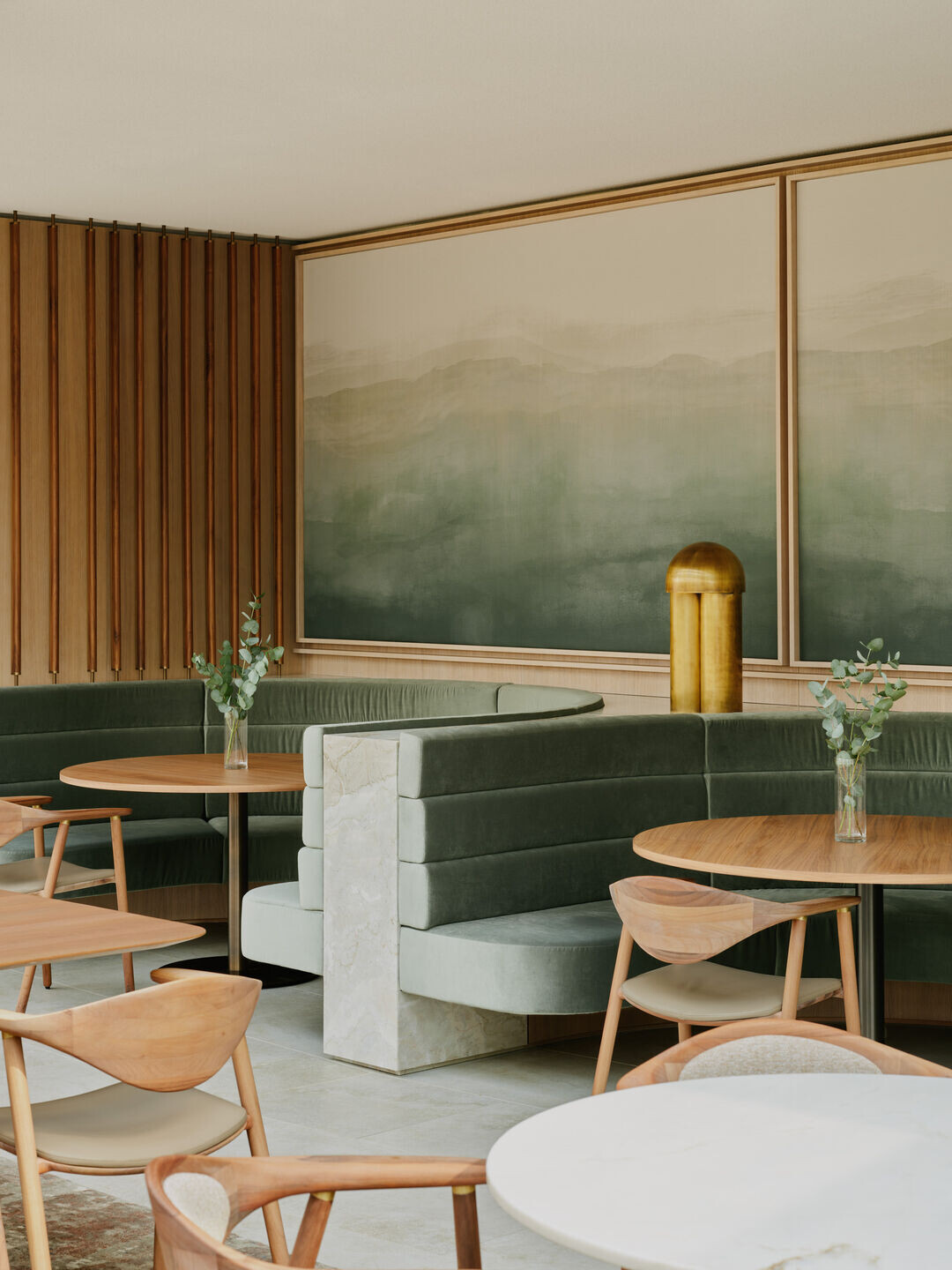
Within the arcing steel and glass space, HENN created three distinct spatial zones that evoke the transition from sandy dunes to pebbled shoreline. Each band of space uses a nuanced material palette and offers a unique dining experience: individual tables follow the steel and glass facade; a central zone is anchored by a fireplace and living room seating; and the back wall offers intimate dining alcoves. Three freestanding buffet islands are clad in natural stone and evoke the lozenge-shape of stones rubbed smooth by waves. Since the 377m2 space is also used for events, flexibility was a key design criteria: filegreed screens act as movable partitions and evoke the sun-bleached seagrass of dunescapes.
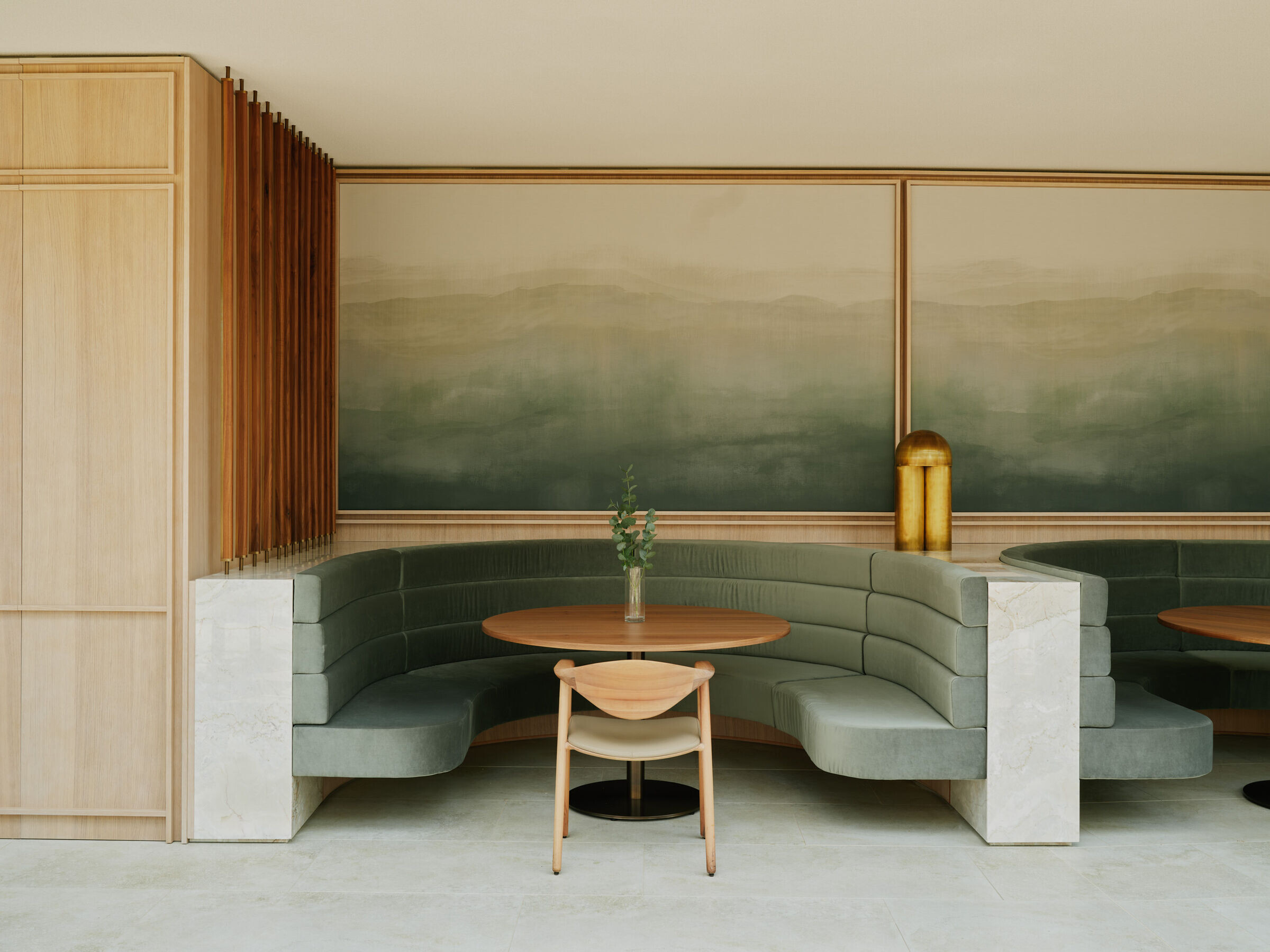
HENN used artisanal touches and hand detailing to create a sense of haptic-luxury. The walls are clad in gray travertine; in the entryway, Bocci Series 73 pendant lights, made of irregularly dimpled glass, create subtle asymmetry and plays of shadow; the entryway and lounge carpets were hand-knotted to HENN’s specifications by Reuber & Henning, a Berlin-based design firm; warm wood panels and hand-troweled plaster work add warmth and tactility; the curving, 16m Walter Knoll rug was hand-knotted from silk, wool and nettle; Paul Matter Monolith Table lamps add a subtle gleam of brass; and the acoustic wall panels are wrapped in a custom-printed textile, made from original watercolor paintings by HENN.
