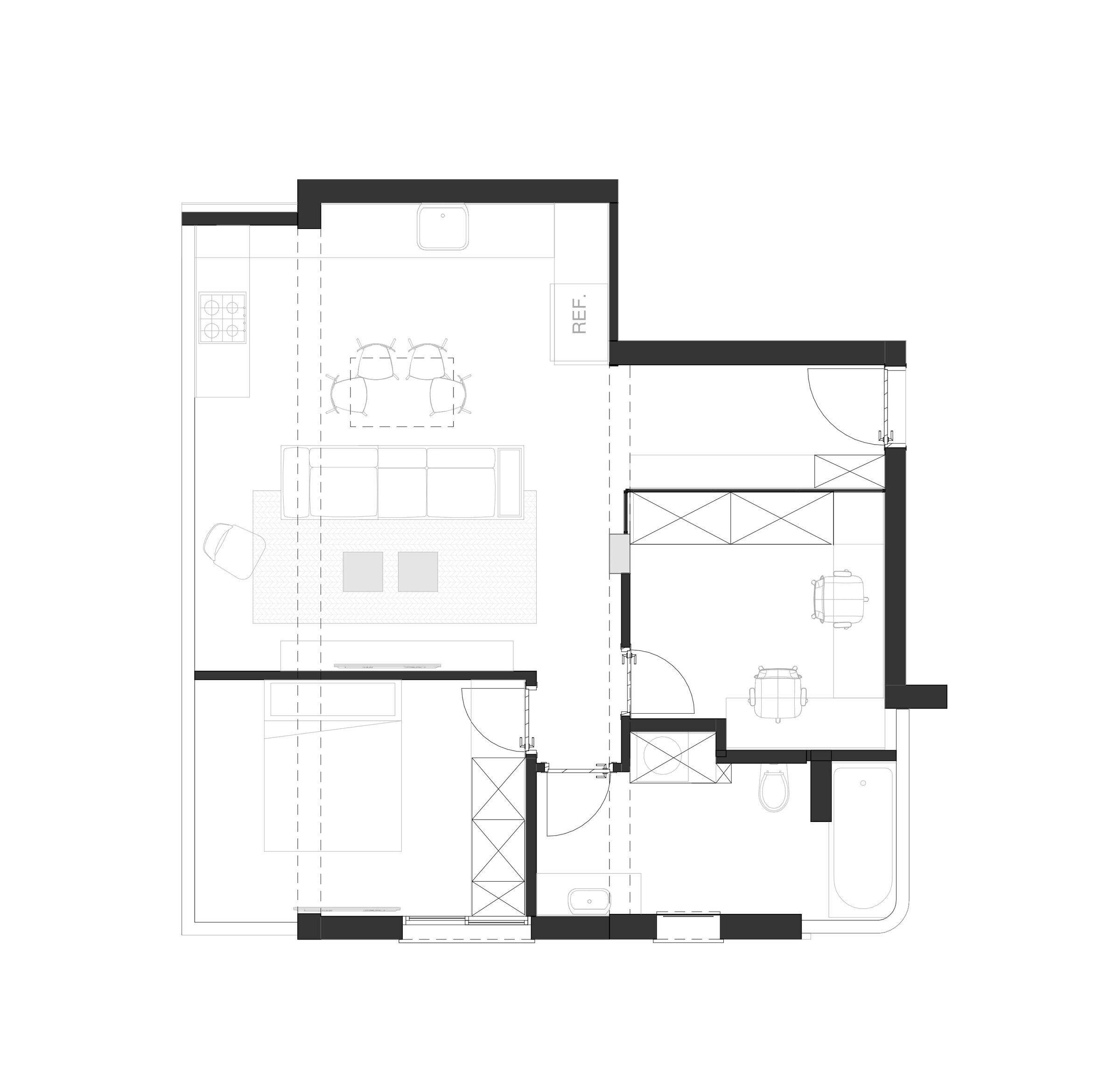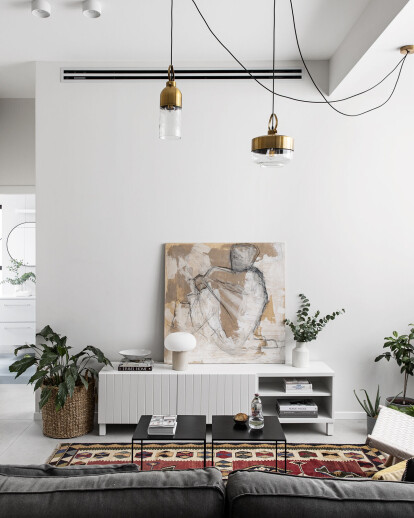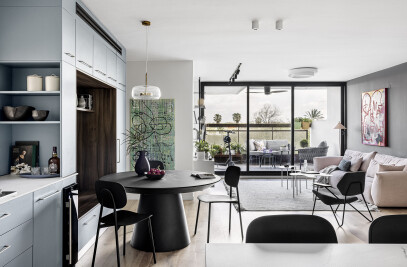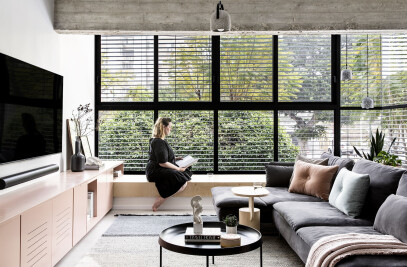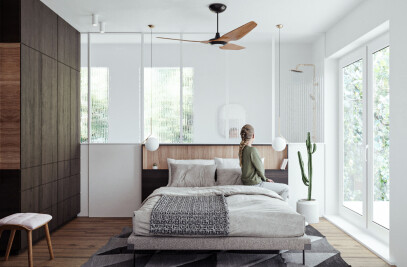This project is very close to my heart, both professionally and personally.
While studying Architecture at the university, the subject I enjoyed most was the “Studio” sessions, in which all students were given the same starting point – a lot/apt/villa with some arbitrary constraints, and then each one had to take it from there on his own.
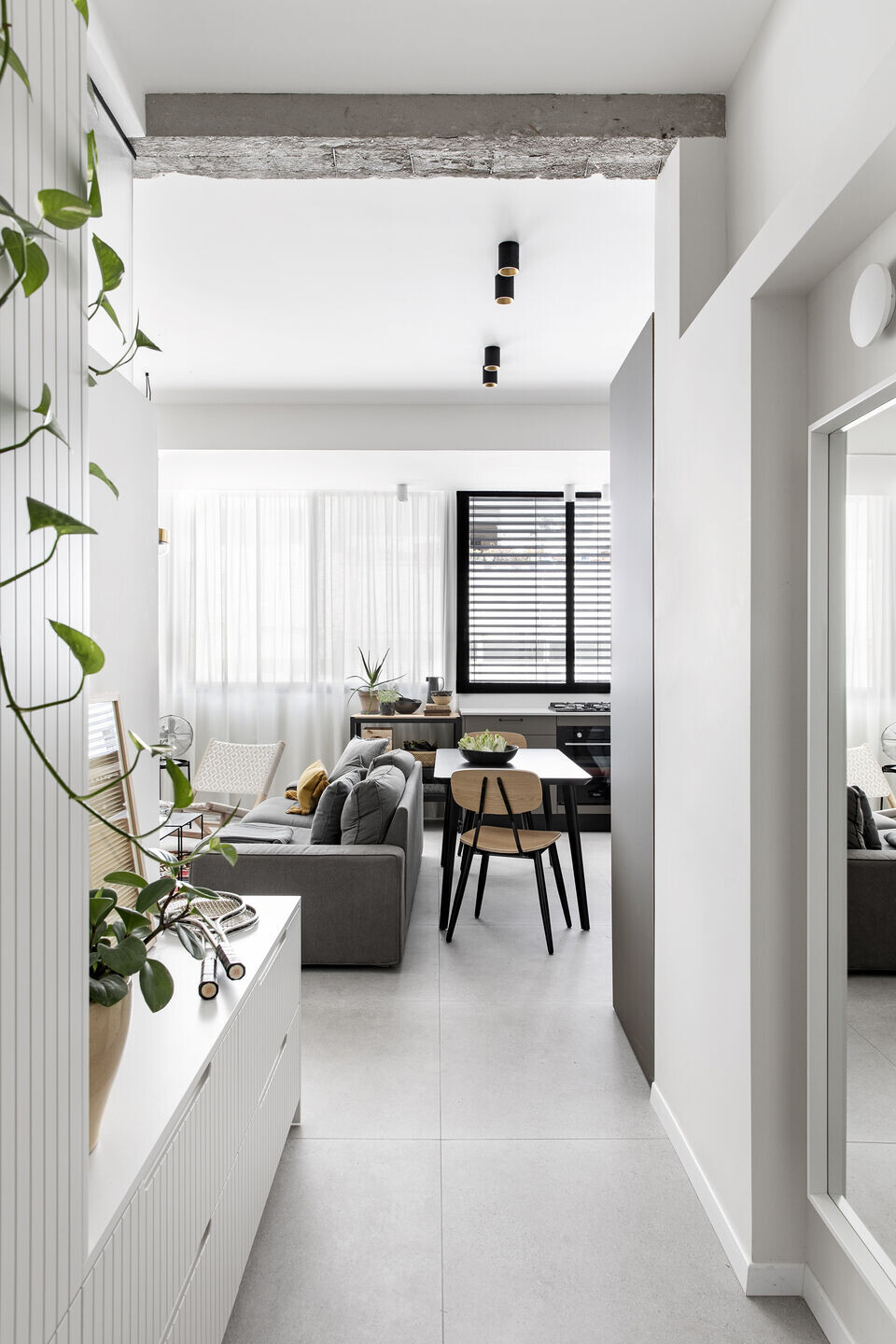
Fast forward to the end of the studio – presentation day was a spectacular sight – each student had created a vastly different and unique output, and it was really inspiring to see 20 completely well thought-of, beautiful projects, each with its own internal logic and features.
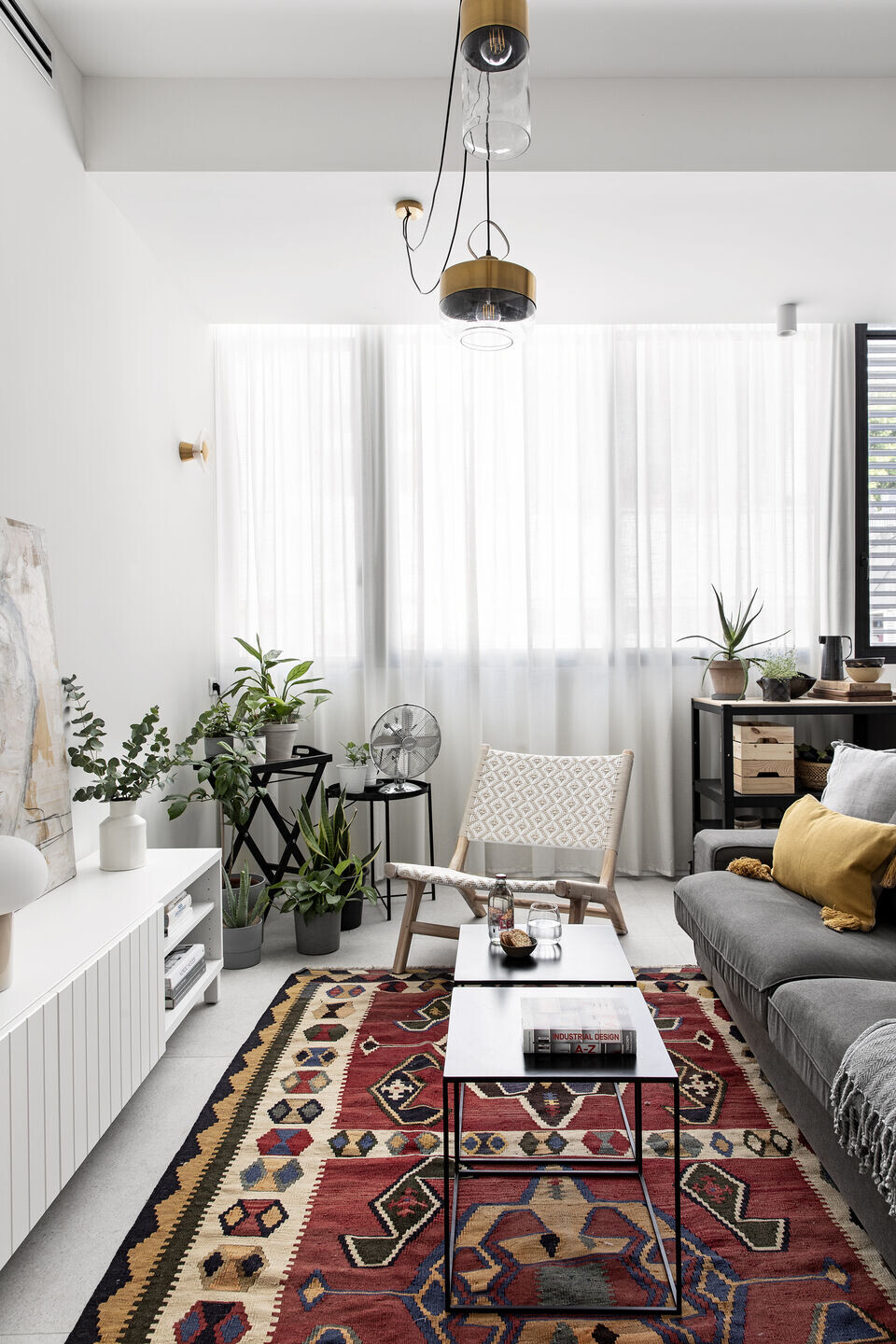
RNS2 is a twin project to the RNS1 project.
These both started as the same “raw material” – 2 adjacent apartments, with the exact same floor plan, both located in the same Bauhaus building in central Tel-Aviv.
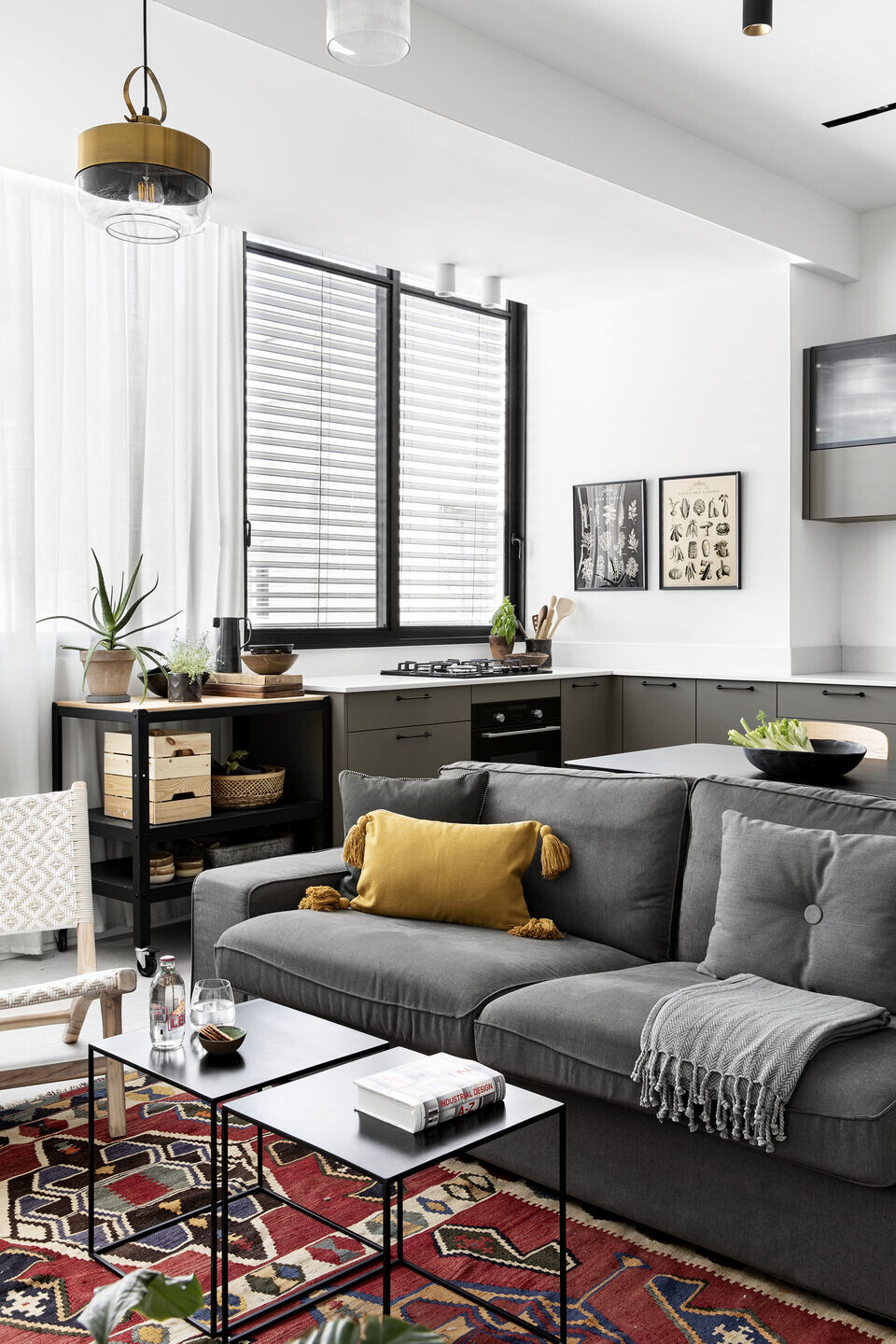
These projects demonstrate the importance and impact of understanding the clients’ needs and translating them into a tailor-made design. This is why we ended up with 2 vastly different end results, even though they had the same starting point. Just like in the Studio Sessions.
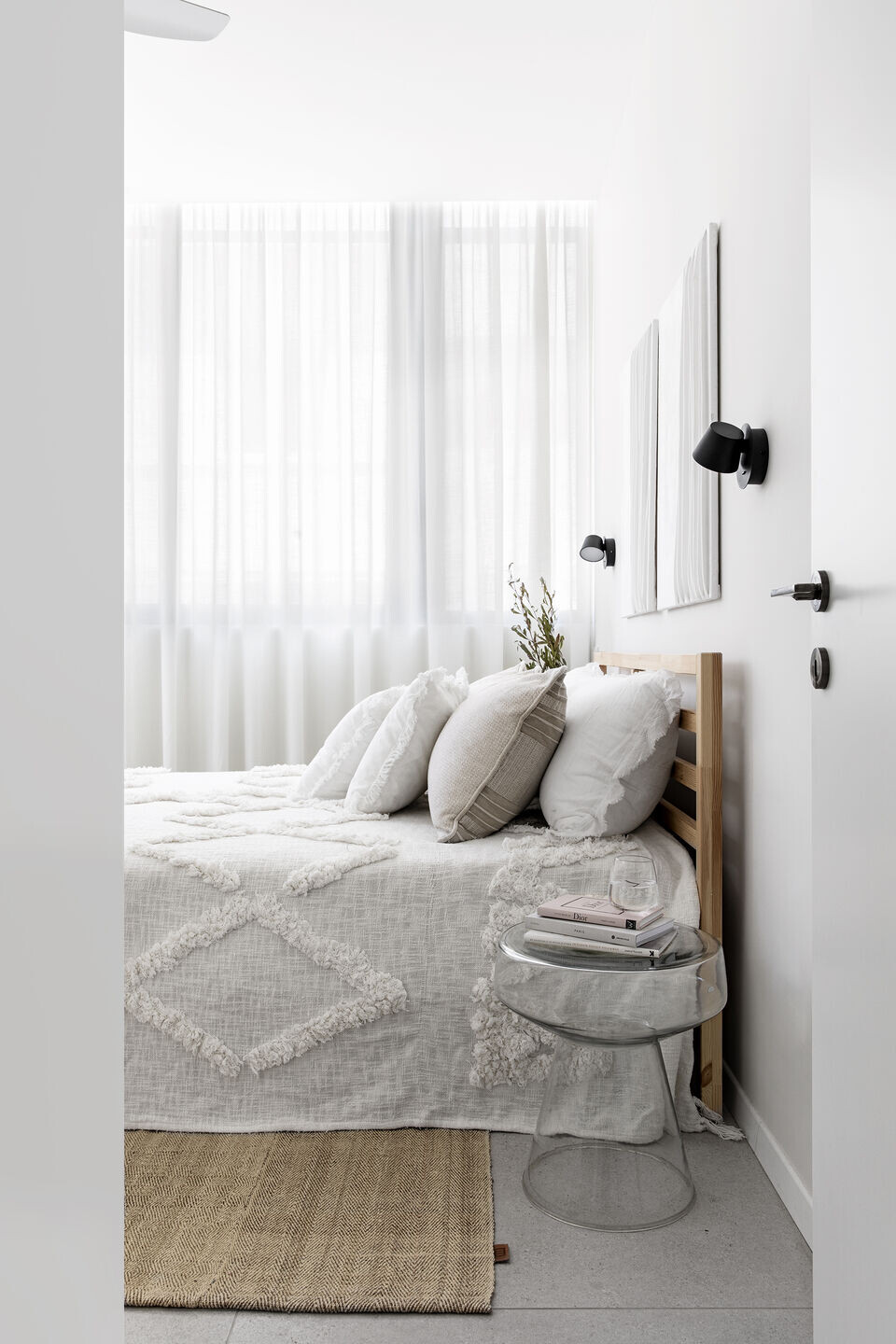
The tenants of RNS2 and RNS1 are two brothers and their wives, who now live next door to each other.
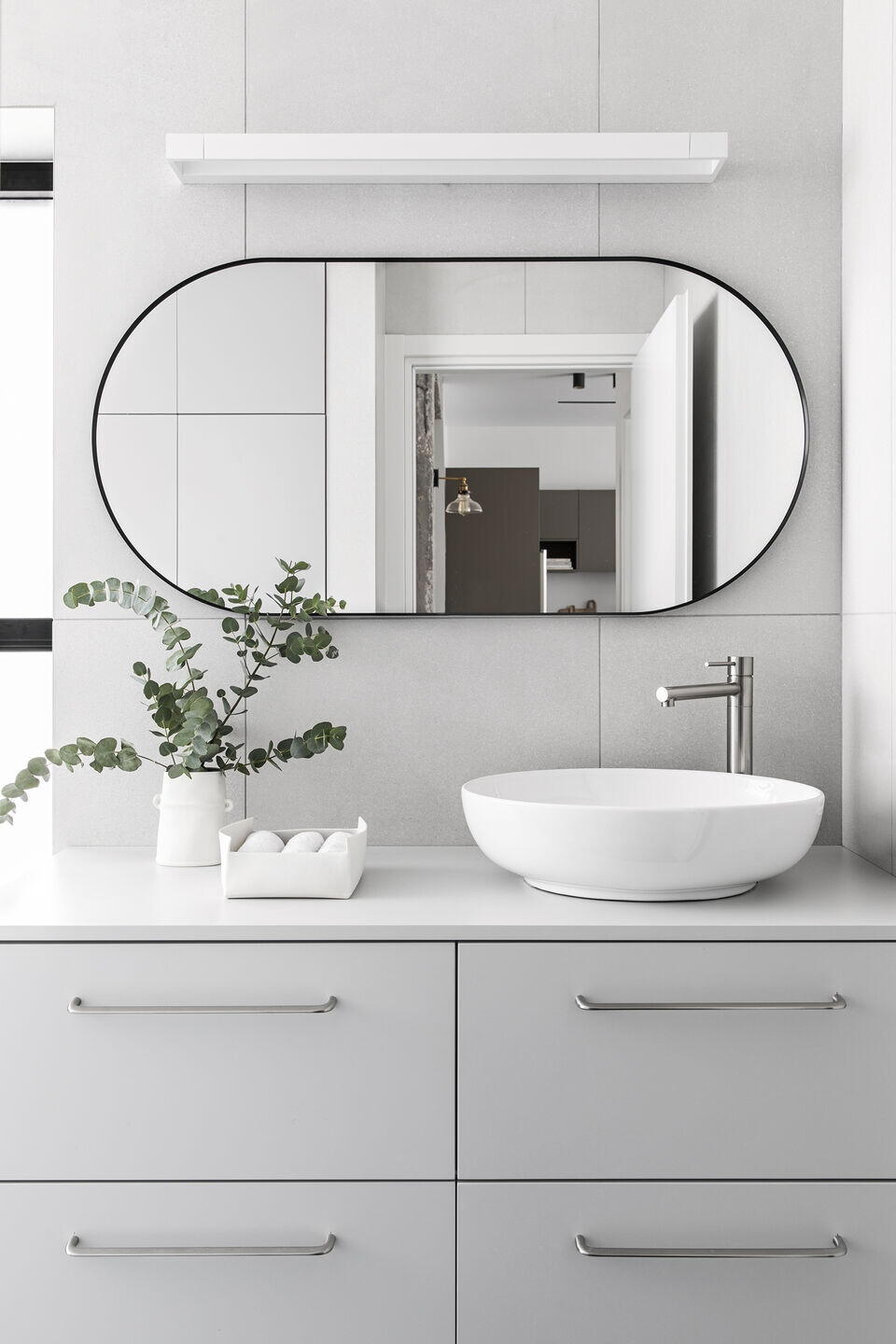
The basic constraints were known to us from the RNS1 project, so we could move right on to the next phase, which was to tailor the design to the couple’s specific needs.
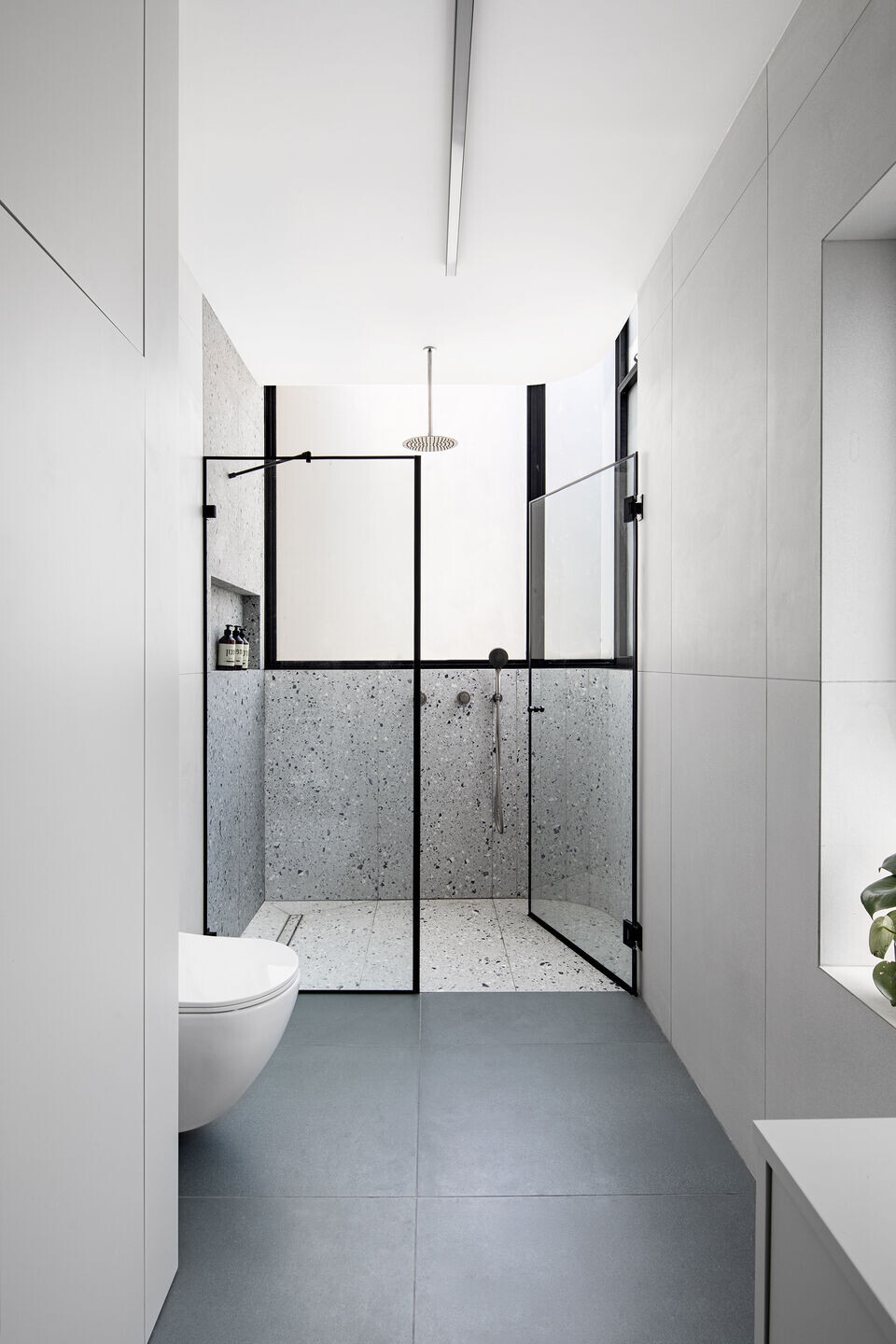
The entrance storage unit is the place you can store your keys and bag, hang your coat, and take off your shoes, while sitting on the bench.
This is the first of many white-colored elements in which we used texture in order to spice things up.
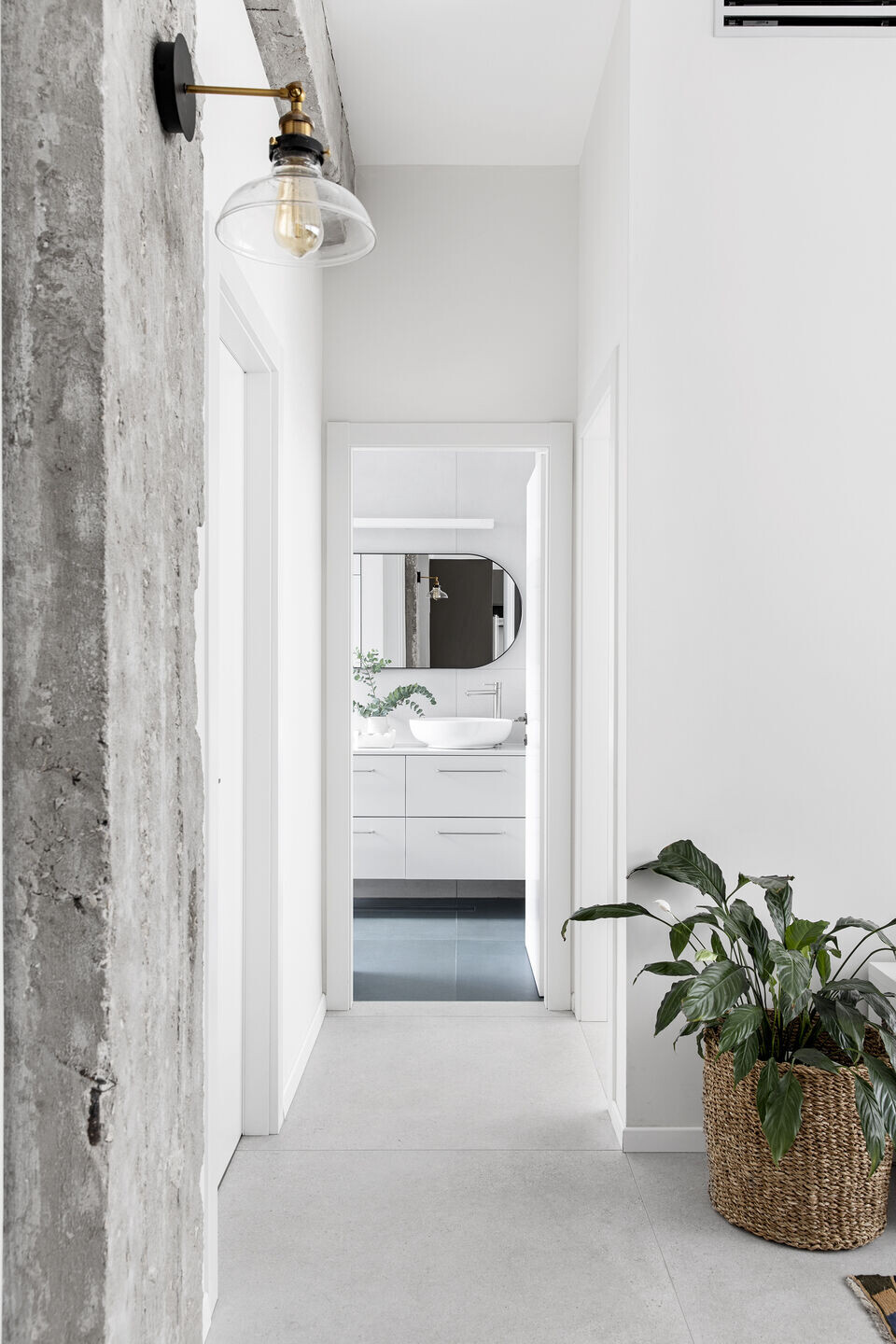
From the moment you step into the apartment, it’s hard not to notice the beautiful column and beam we stripped from the plaster, exposing the raw concrete.
These constructive elements colors echo in the flooring tiles, which also simulate smoothed cement floor.

As opposed to RNS1, they preferred to enlarge the communal space at the cost of not having a balcony. The “U” shaped kitchen revolves around a dining table. The kitchen’s cabinet doors are a mixture of opaque olive-colored plates and thin masterline glass with black frames.This glass and black framing appear once more in the study room’s upper glass strip.
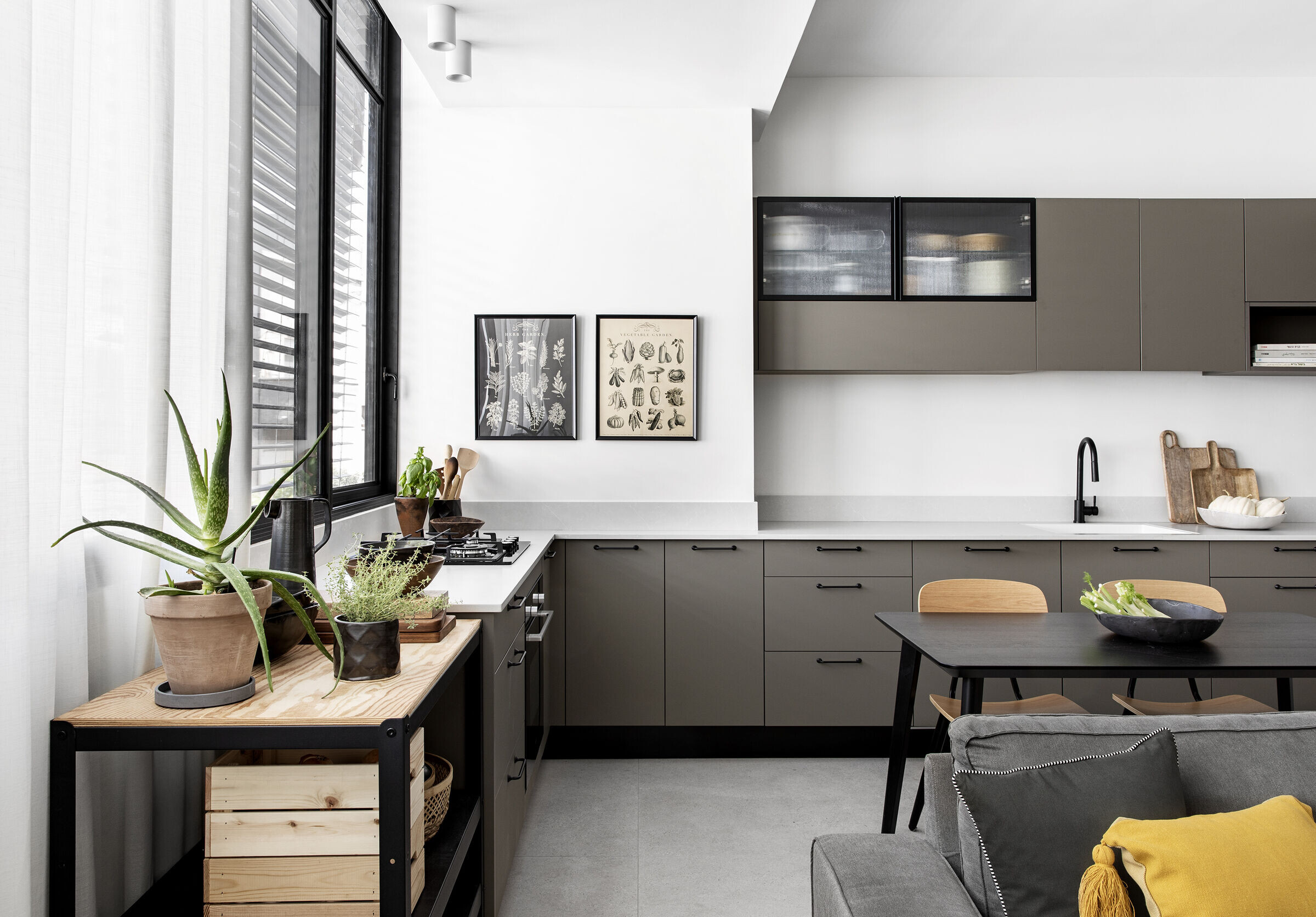
Besides the obvious benefit for the study room that the glass walls provide (enjoying a flow of natural light from the communal area), at night time this is reversed and the communal area can enjoy an atmospheric light emitted from the study’s glass strip.
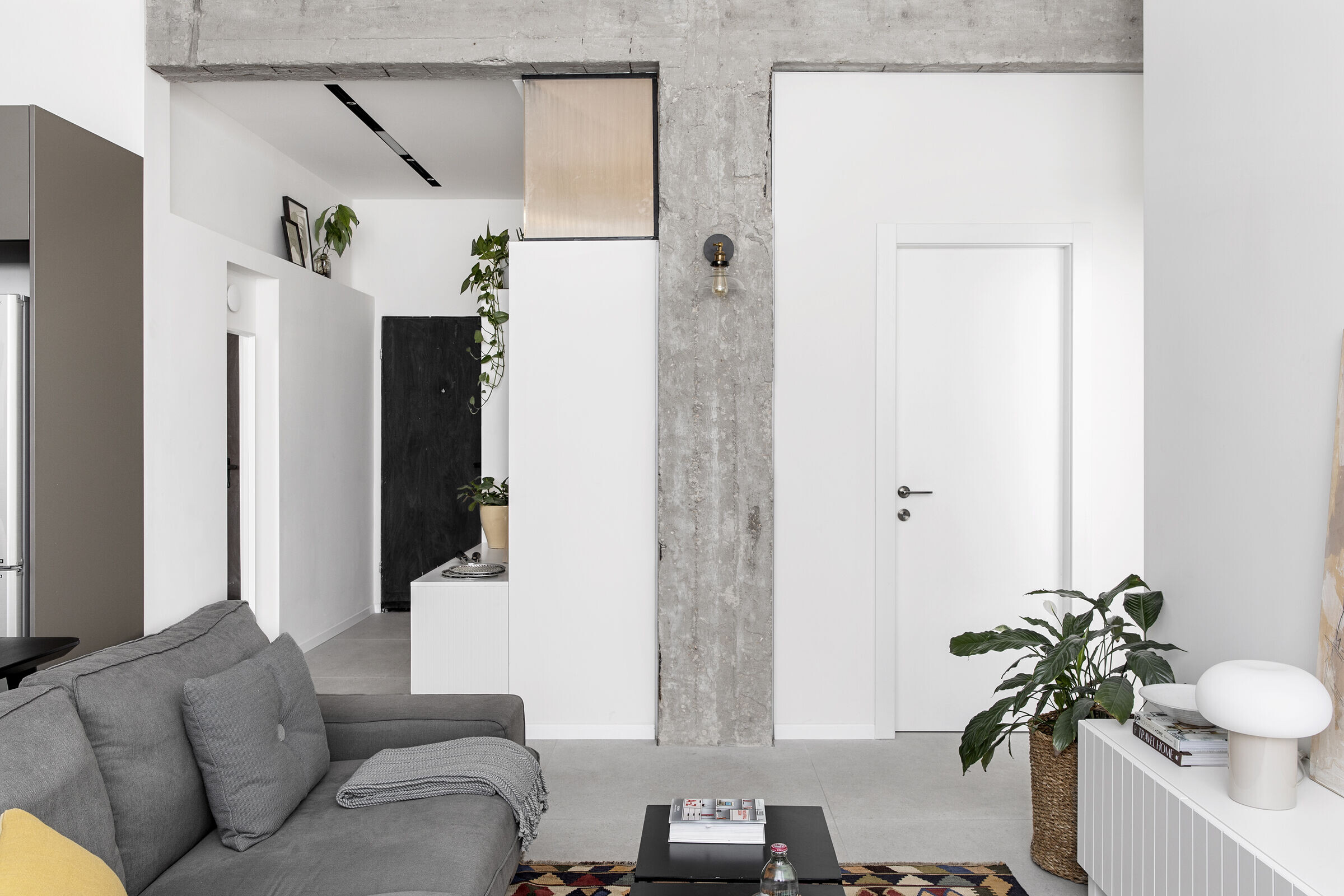
The living room and kitchen are packed with green vegetation, both decorative and herbals for cooking. The color scheme of the entire home is harmonic and is composed of shades of light neutrals, mostly white, light grey and straw. The space has a Boho chic vibe to it and very precise accents of color, such as the Persian carpet, textiles, etc.
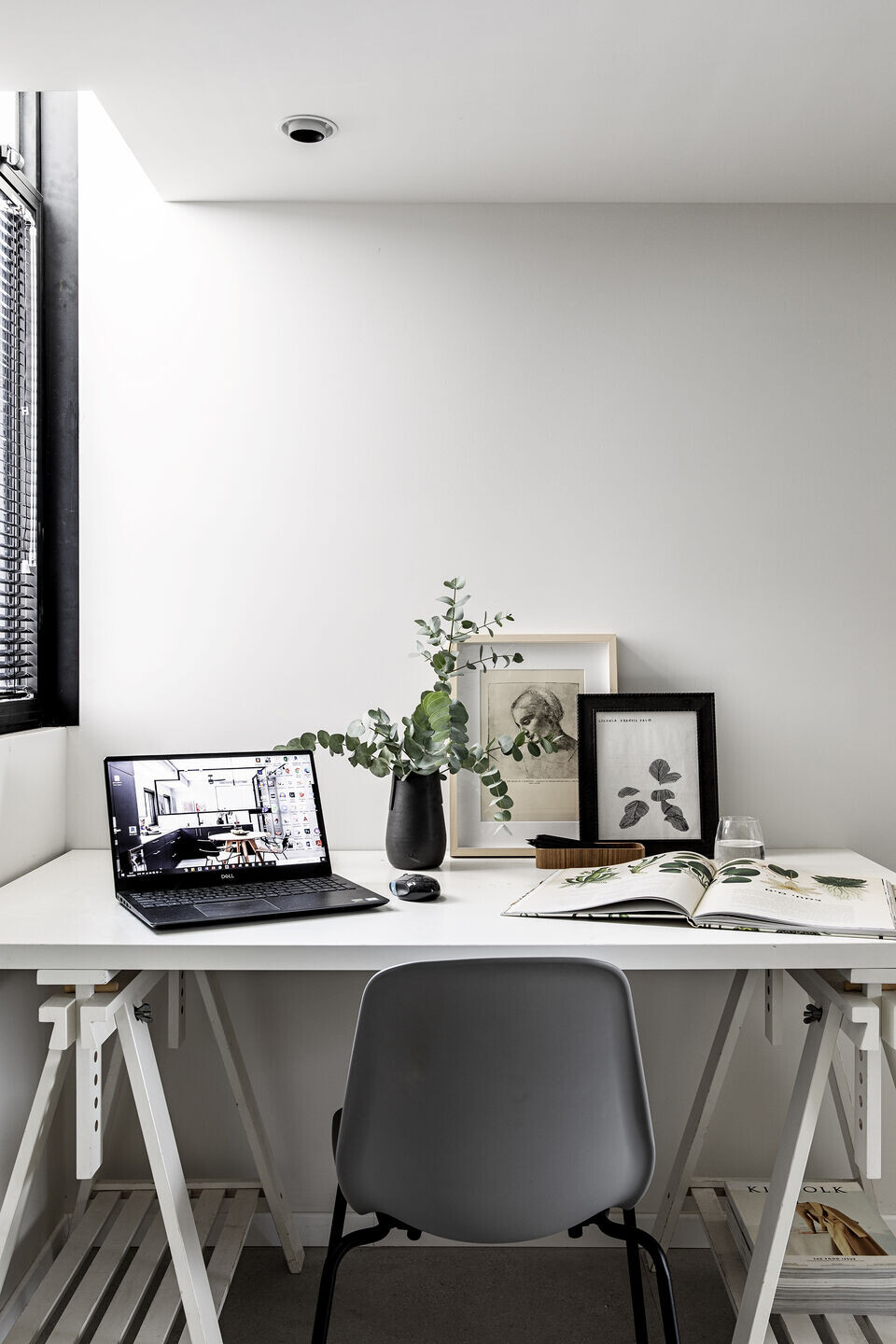
The Bedroom is located in the same place as in RNS1, but its layout is slightly different - the bed is on the opposite wall, and the closet also holds a niche for the window, just like RNS1.
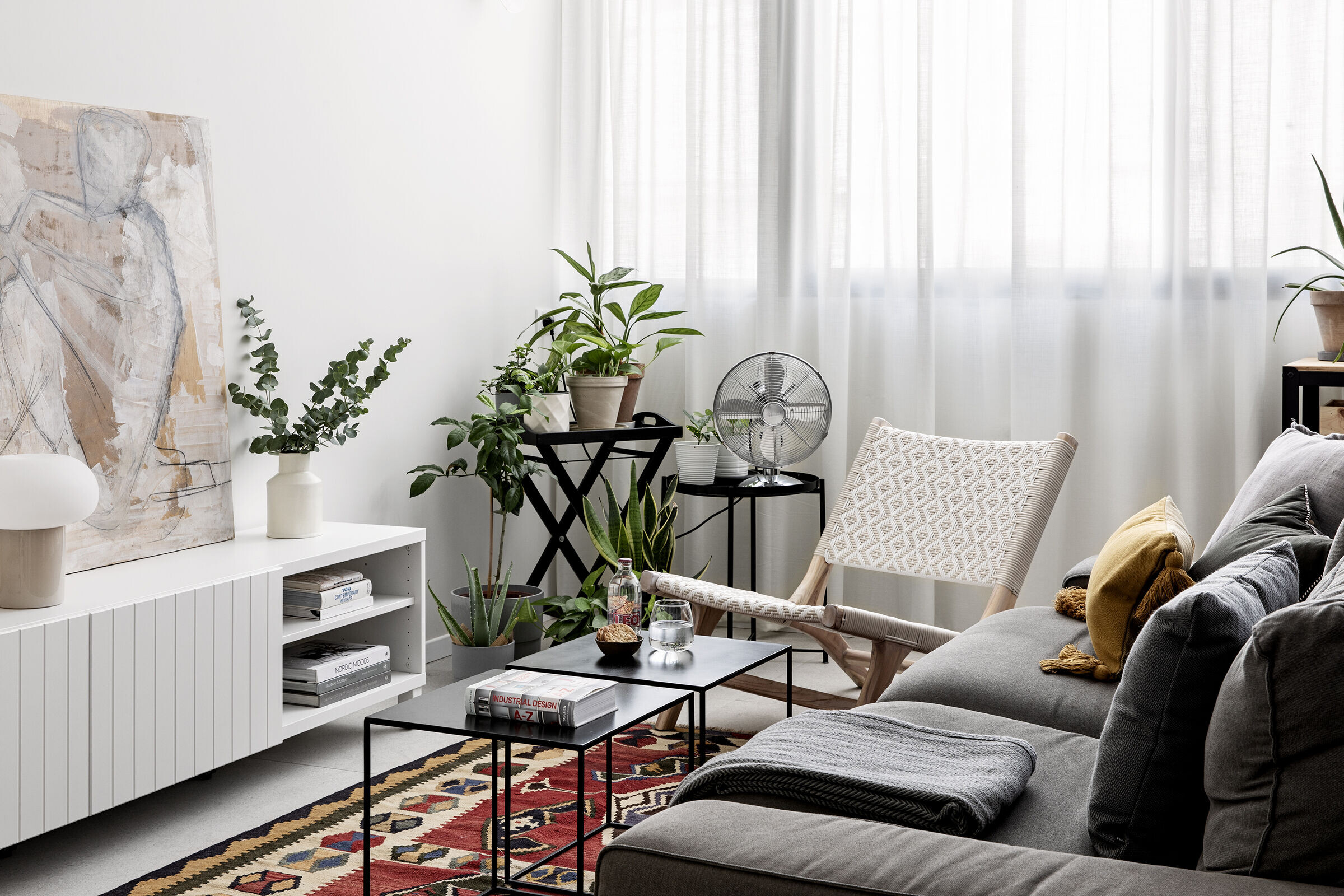
The bathroom is somewhat bigger at the expense of the nearby study room. We designed a utility closet for the washing machine, and on its side, we have an open shelving unit to store the toilet paper, as we have no wall to hang it on. The shower is differentiated from the room – it is completely covered in light grey terrazzo tiles, both floor and walls, while the rest of the room is more mellow with white and greenish tiles.
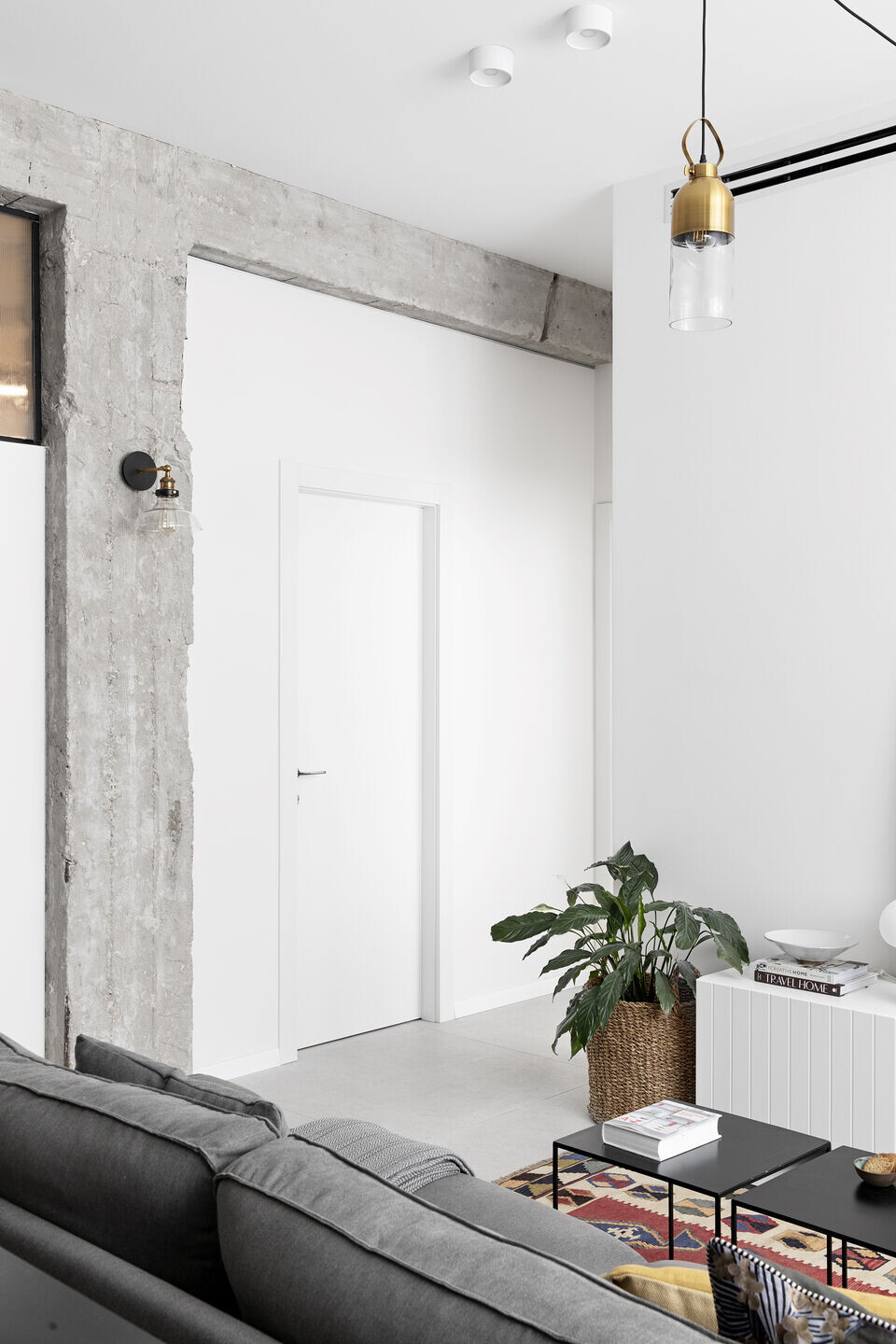
The study room was designed so it can be modified easily into a nursery, when the time comes. The closet is in a distinct mustard yellow color, and its height allows natural light from the communal area to flow in the study.
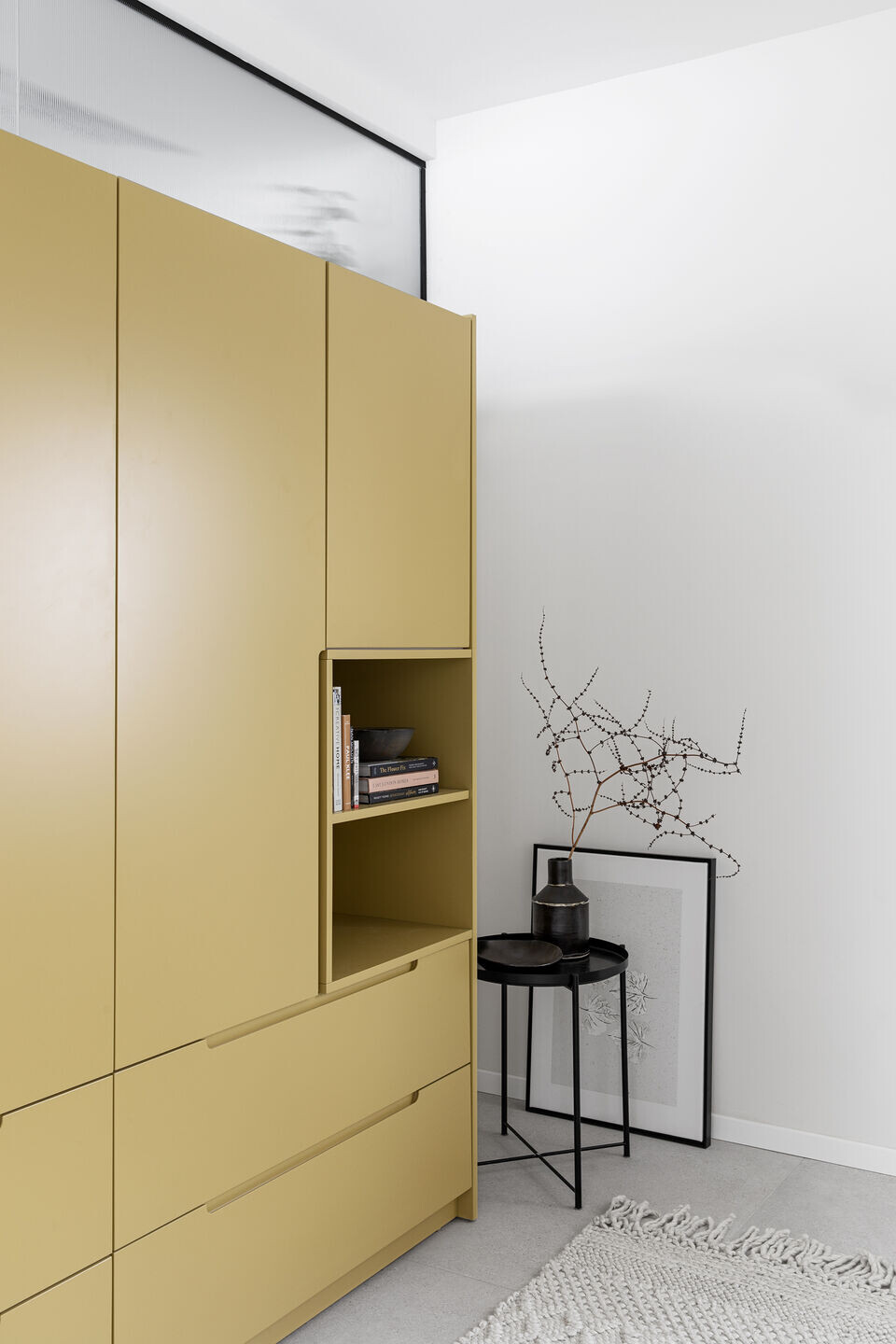
Team:
Architects: WE Architects
Lead Architect and Designer: Efrat Weinreb
Photographer: Itay Benit

