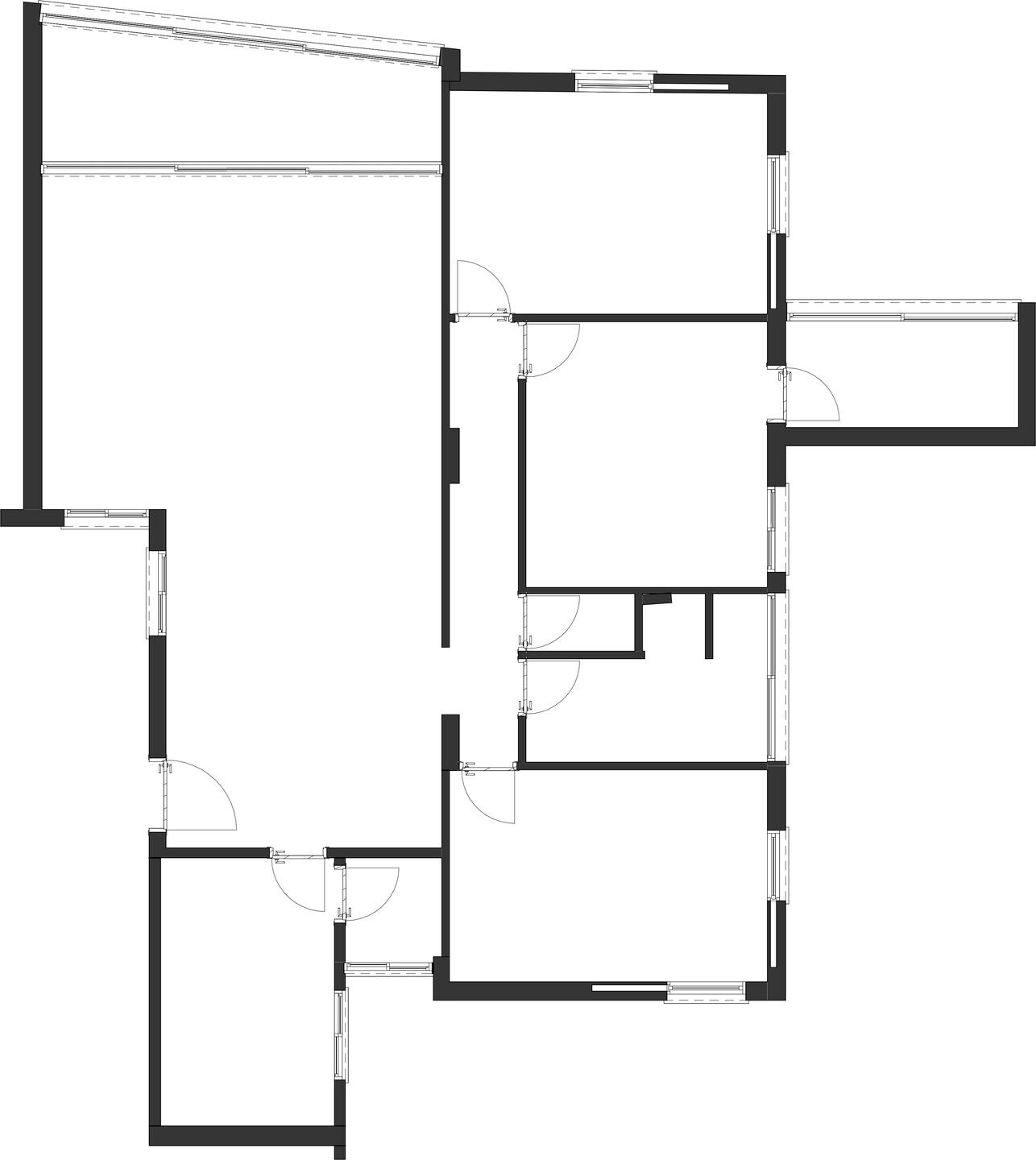There are some projects that no matter what, even if you are 8 months pregnant, in the middle of August, with a 3-year-old daughter, you just can't say "NO" to them.
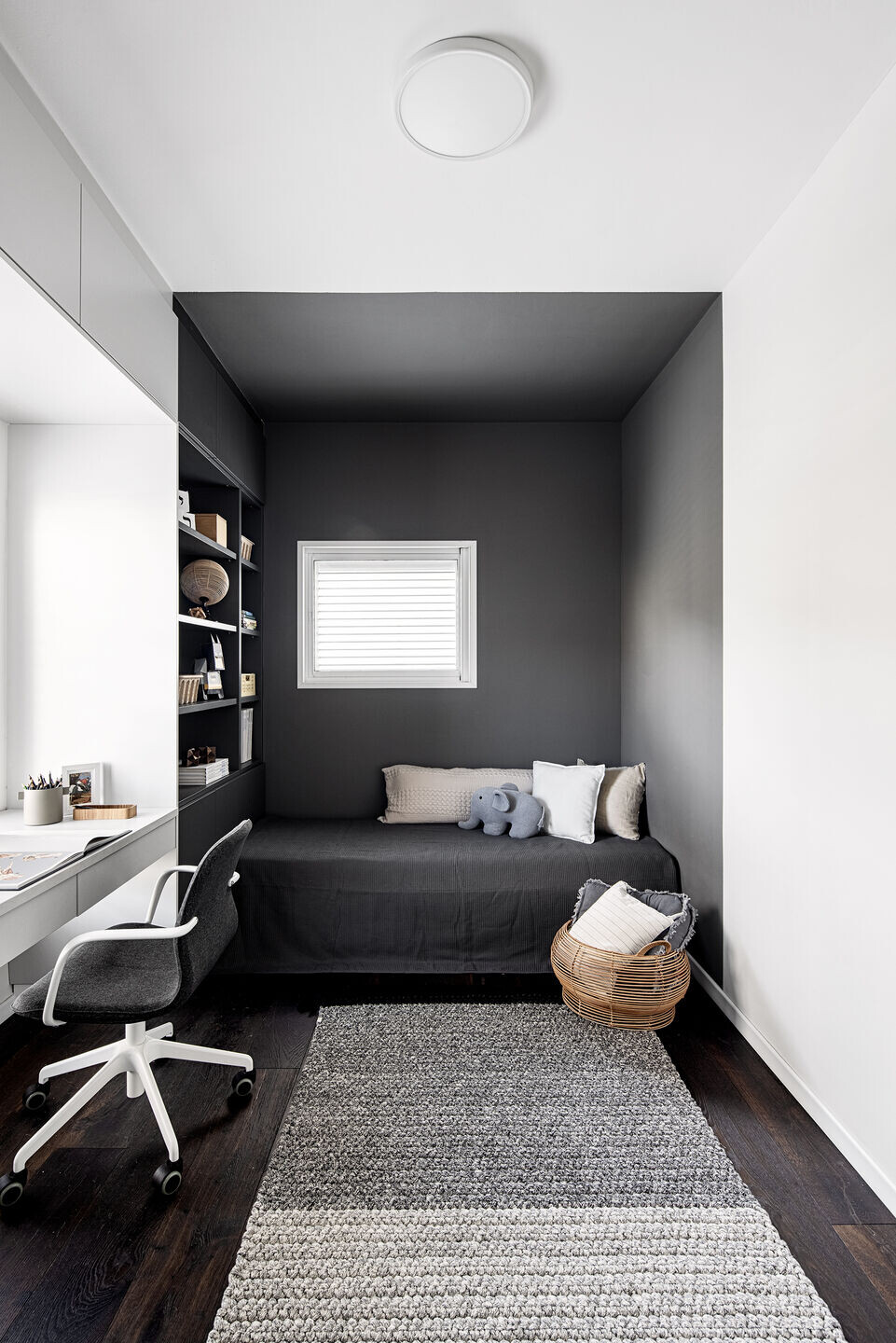
Even though I was due to have another baby right before the end of this project, I just couldn't refuse.
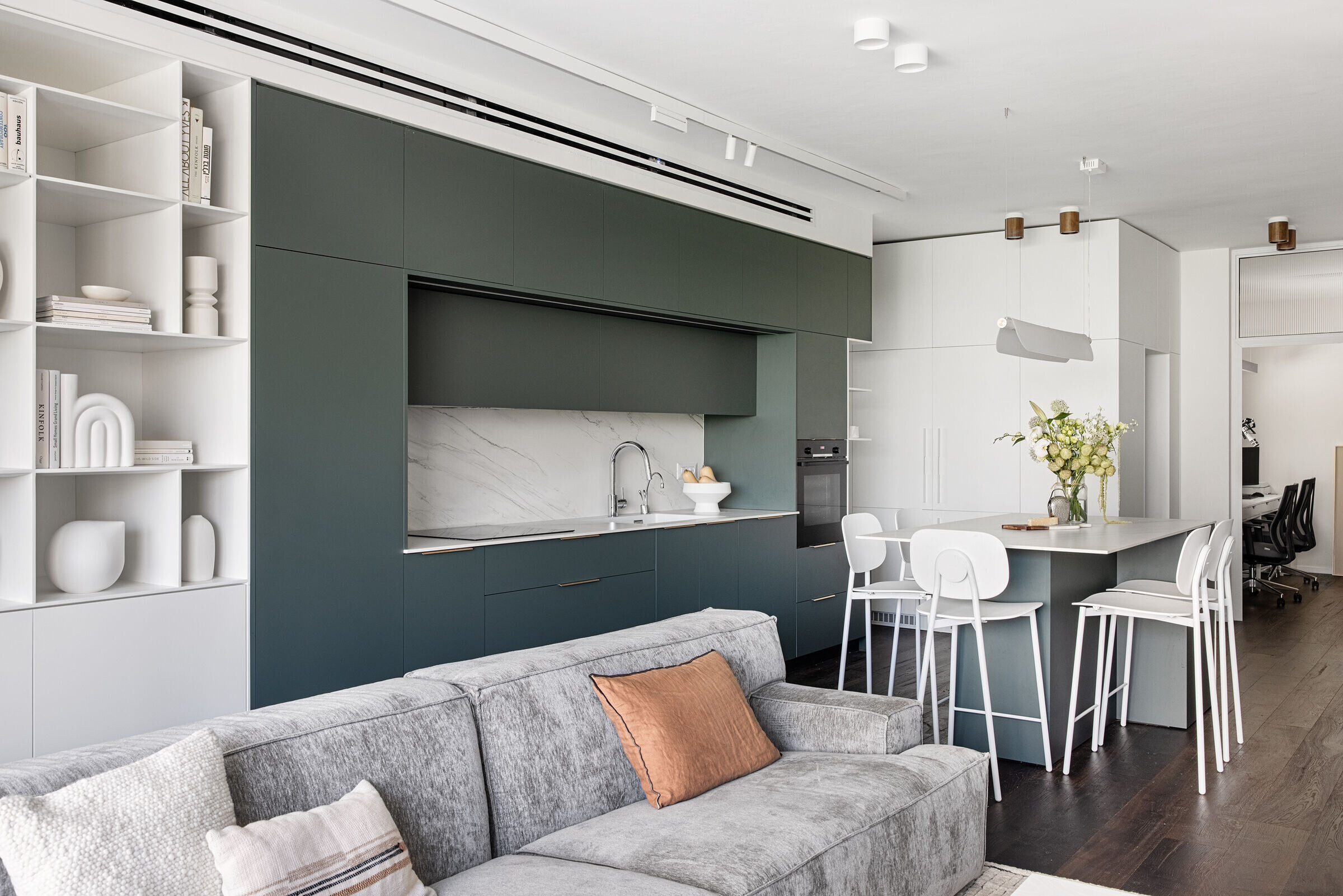
Right from the beginning I realized we are very close neighbors. How close? only 30 steps DOOR TO DOOR.
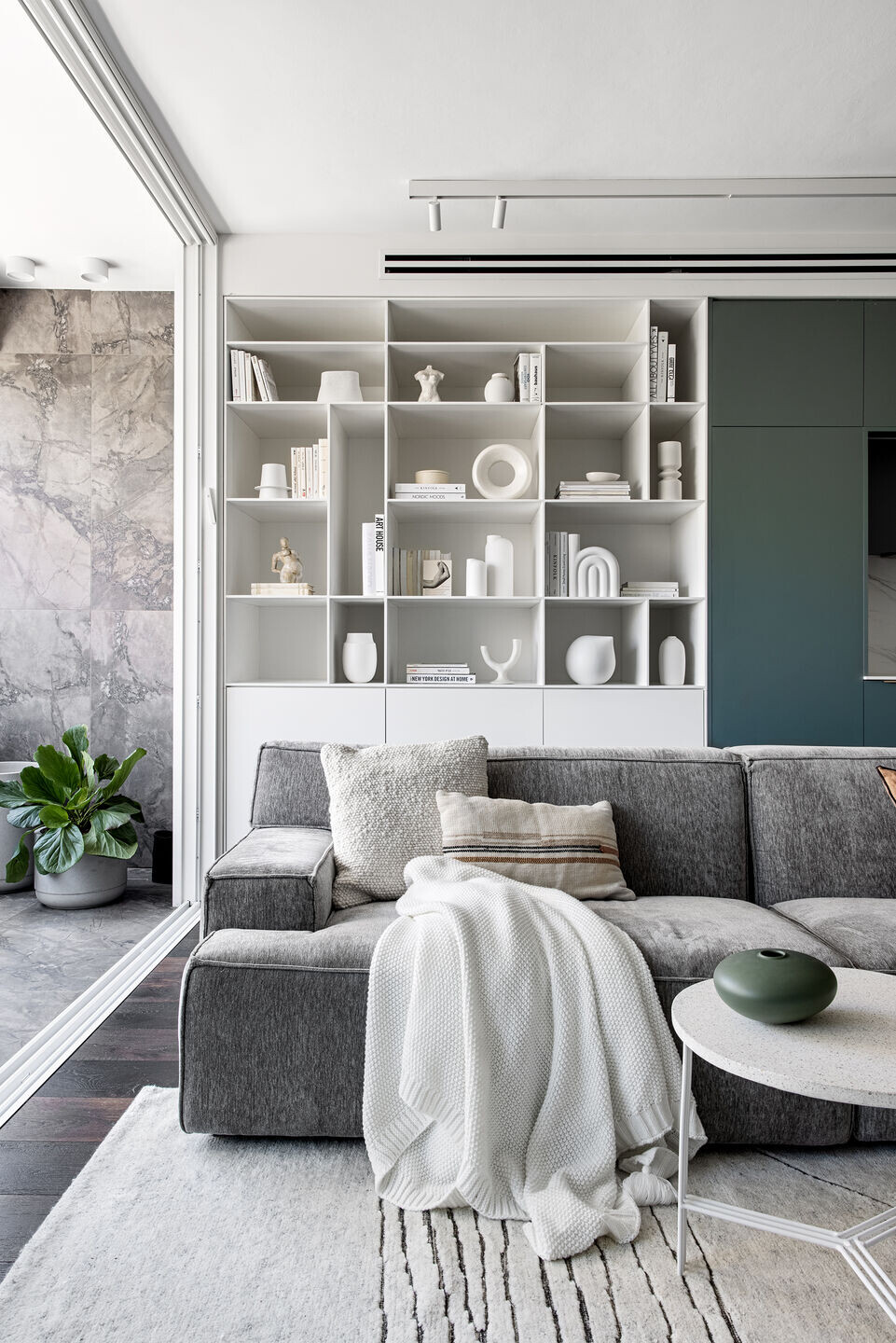
The solution amid the concerns and uncertainty regarding the labour was a collaboration with architect Mor Novich, which ended up in a very fruitful outcome.
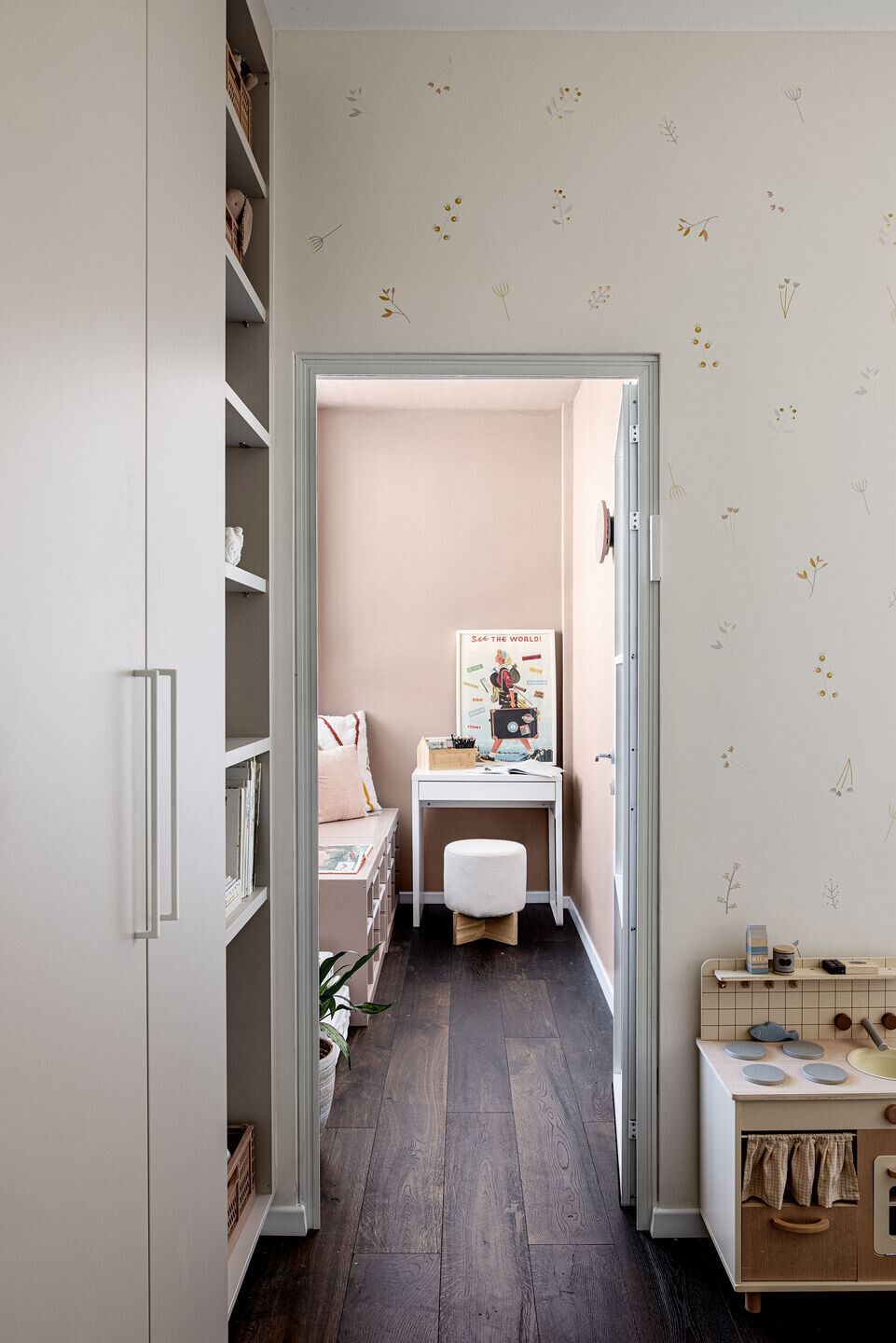
Initially, the apartment, which was rented out for a very long time, seemed very old-fashioned and we were absolutely overwhelmed when we first visit it, prior to the renovation. In the original plan, the kitchen was closed at the back and the balcony was used as a kid's room and had no direct access.
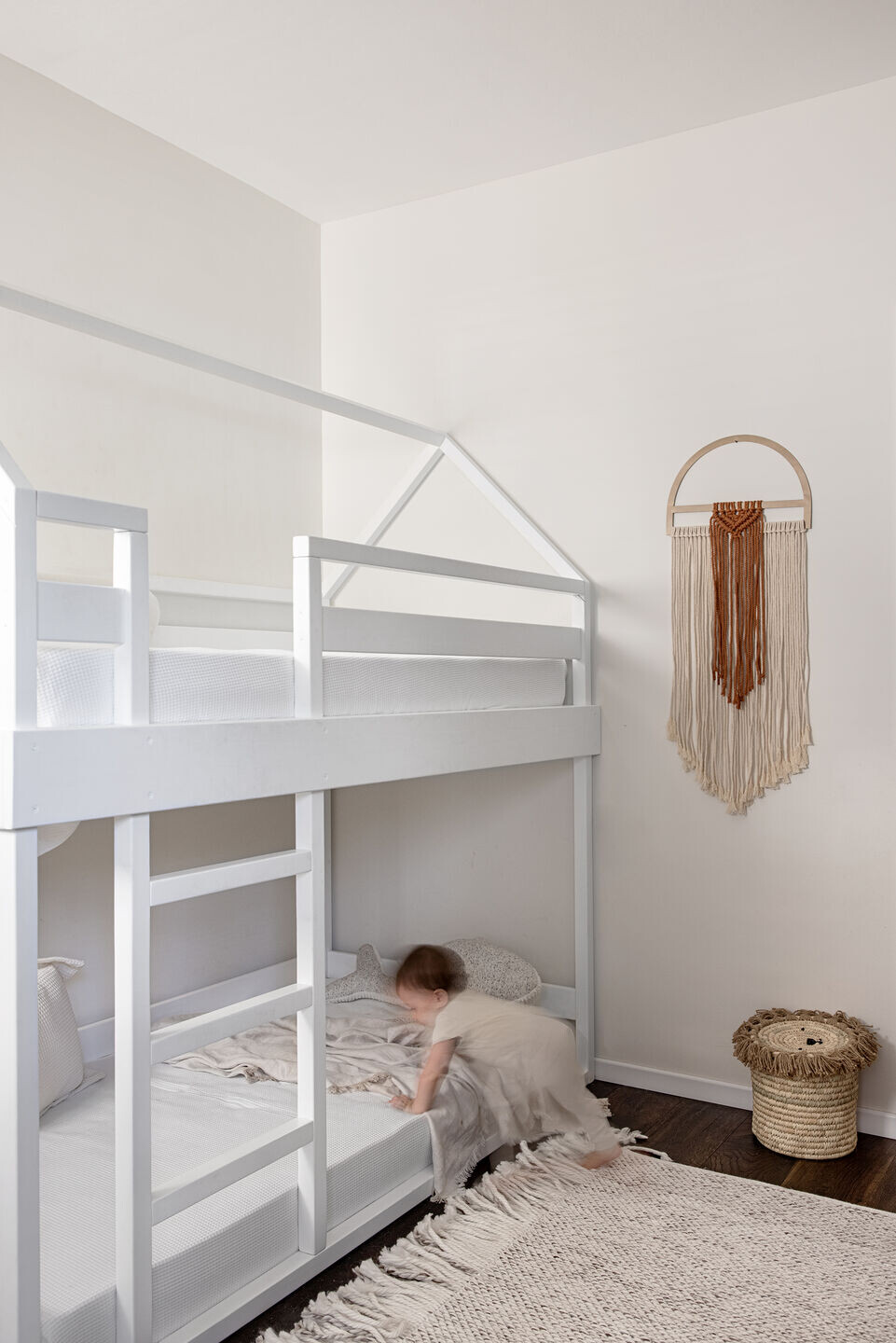
A top priority was to create a flexible plan for the office room so that in the future it can be used as another bedroom for one of the sisters.
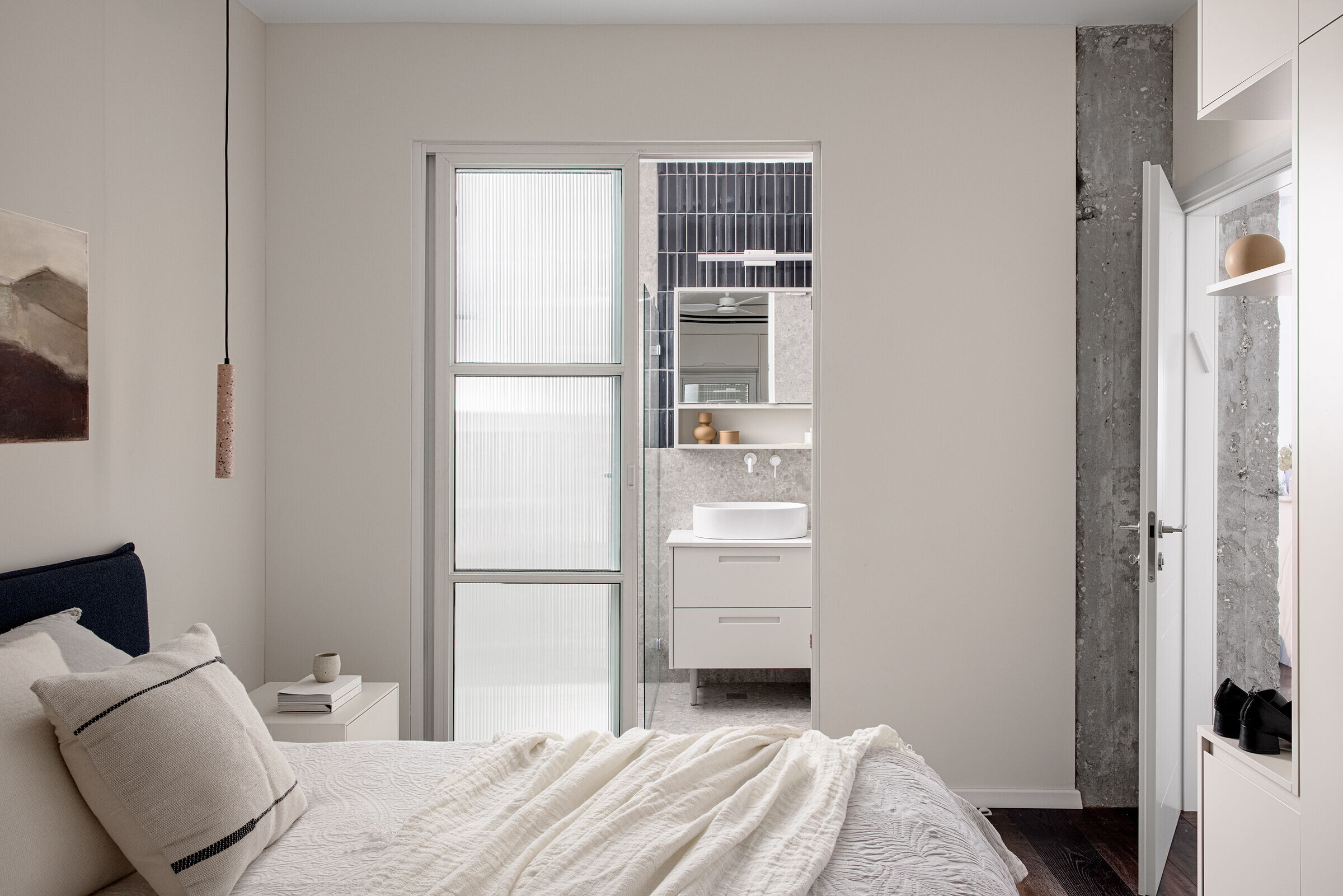
At the entrance to the apartment, we placed a white cabinetry cube. One side will be used as a storage for keys, shoes, bags etc. The other side faced the kitchen and included an integral fridge (that created a visual cleanness in that space).
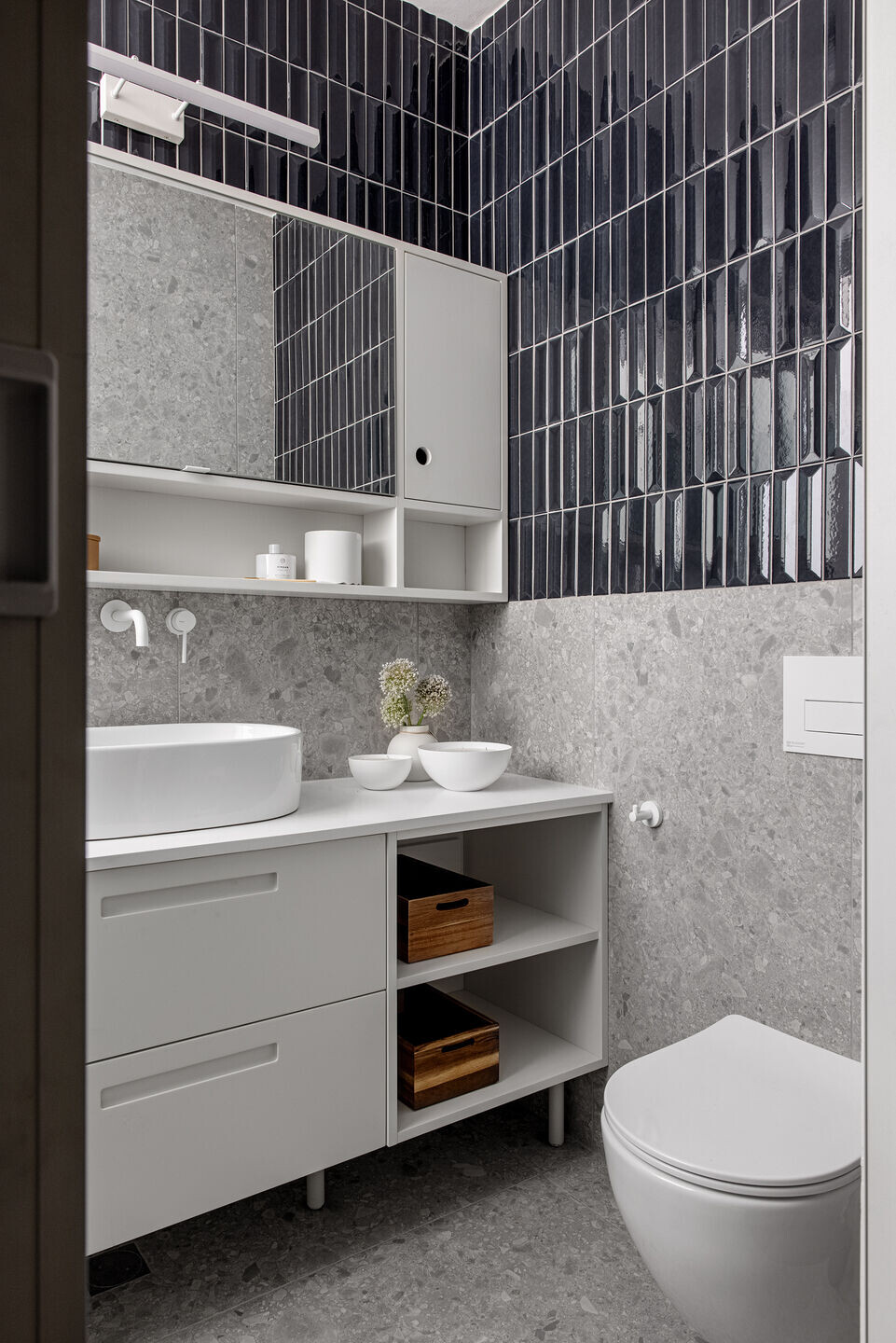
The kitchen itself includes a deep forest green cabinets and island and it contrasts beautifully with the dark parquet floor and the open white shelving.
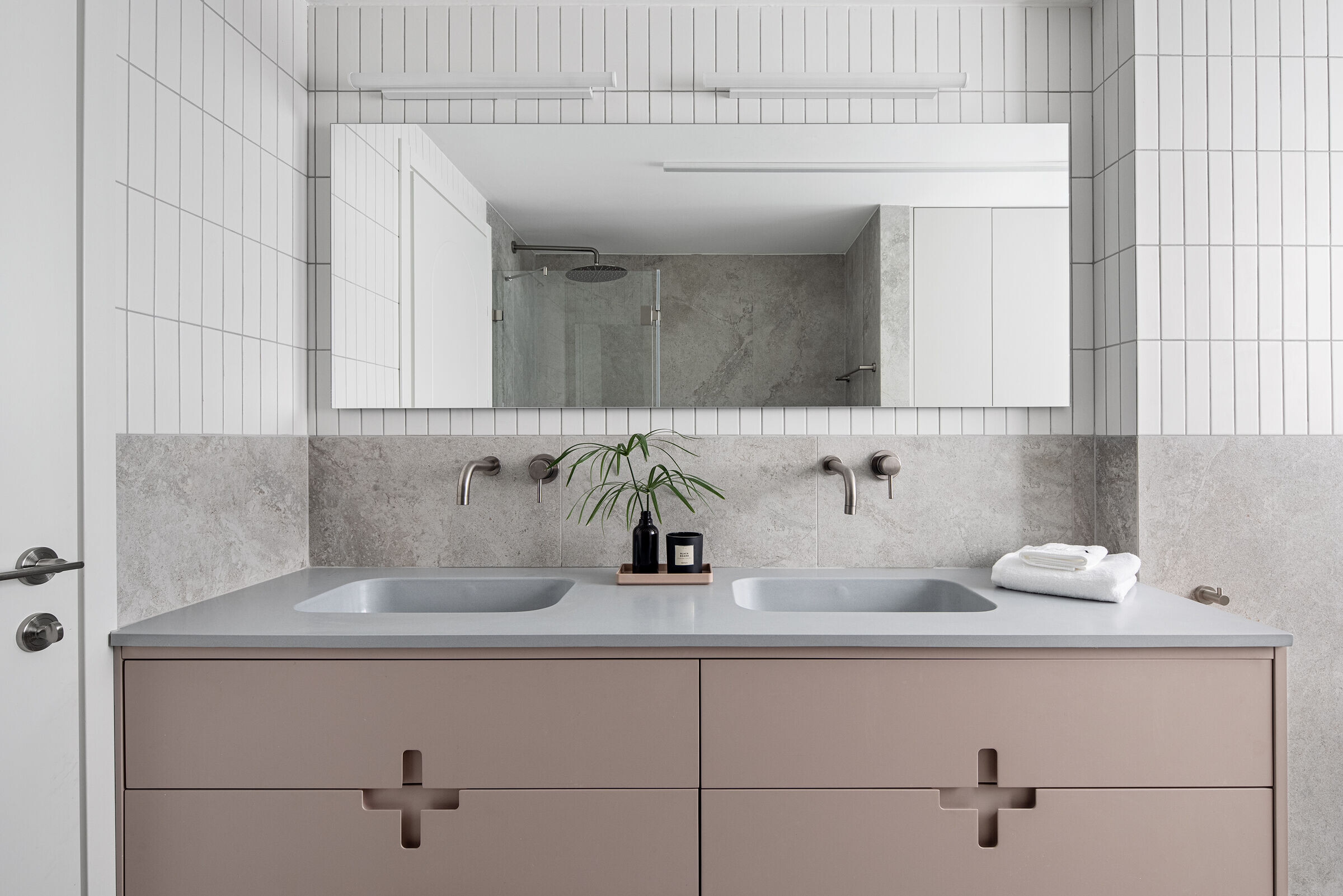
The living room is located near the kitchen and the balcony. At the back of that space there is a unique wooden unit that conceals a console that can open up to a meters long table. The lighting in that area was planned in advance to match the table when it opens.
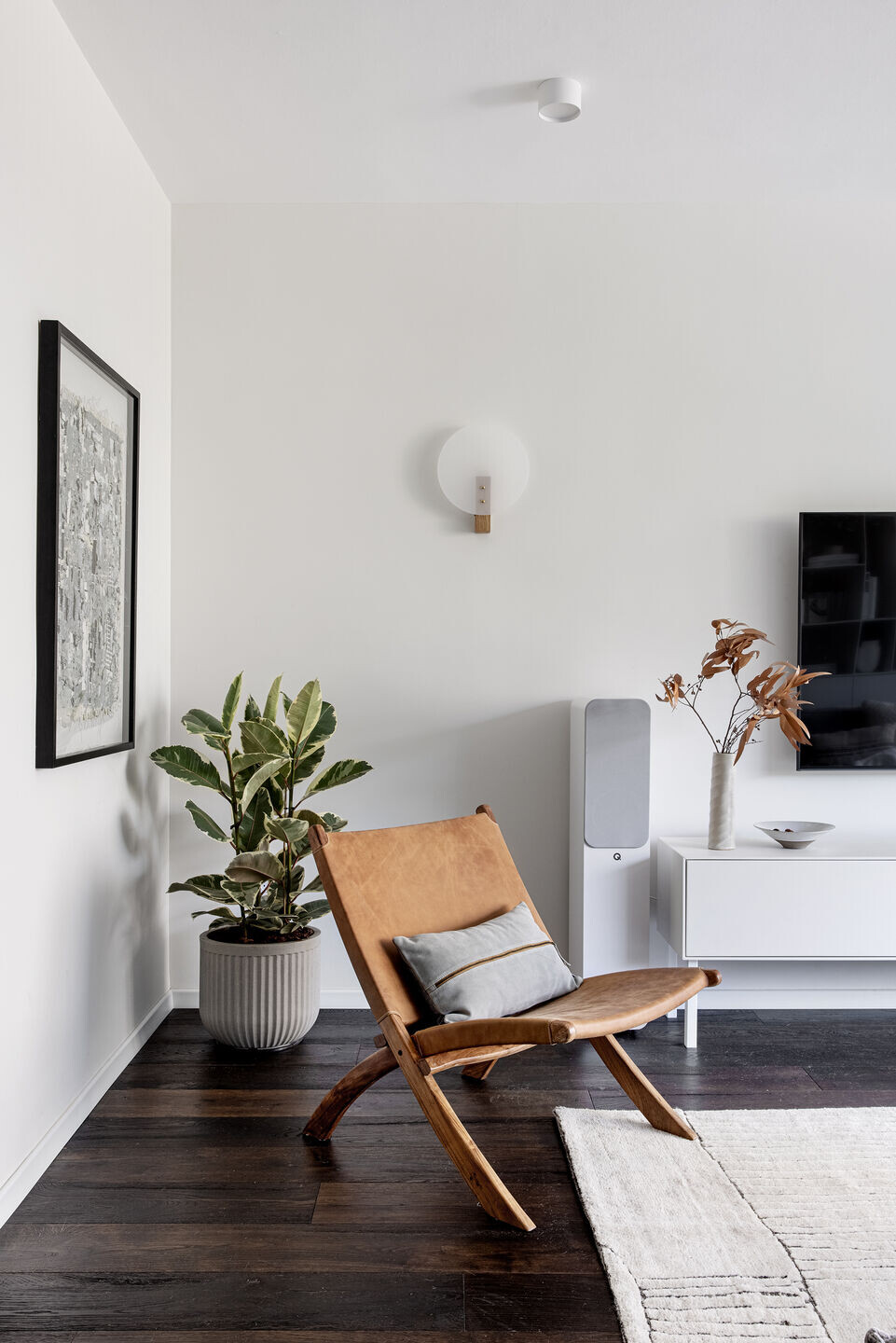
This apartment is planned for a family of five. The mother is a MD and the father is a high-tech professional so they needed a pleasant and functional working area with two desks, plenty of storage and natural light.
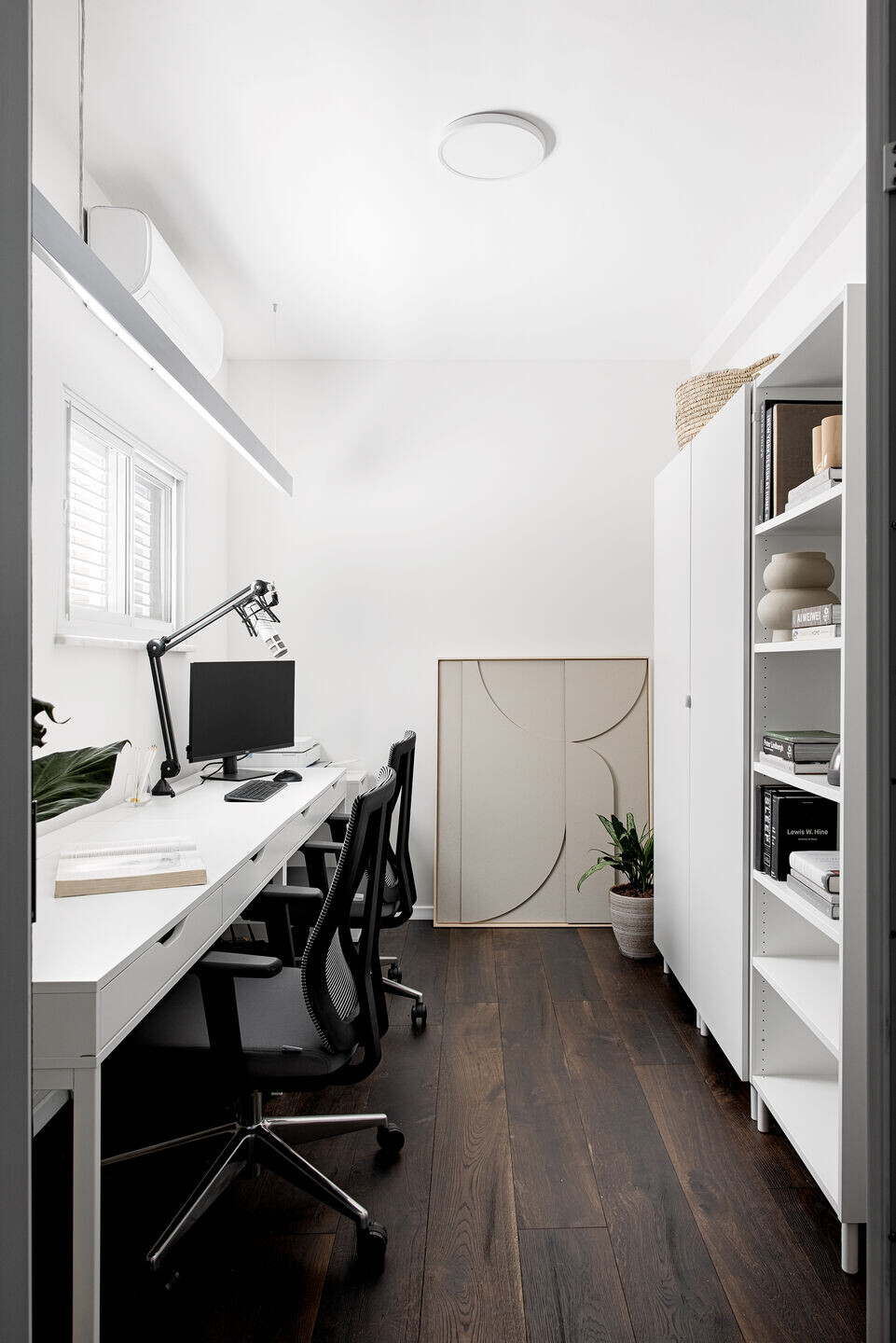
The teenage son received a dreamy room with a carpentry unit along the wall combined with a spacious wardrobe, a work desk with natural light and bedside shelves used for reading books and storing various objects. Organizing the room that way creates a larger floor area which results in a more spacious feeling. The carpentry was designed in two colors to give a “nookish” feel to the bed area and more intimate and private space.
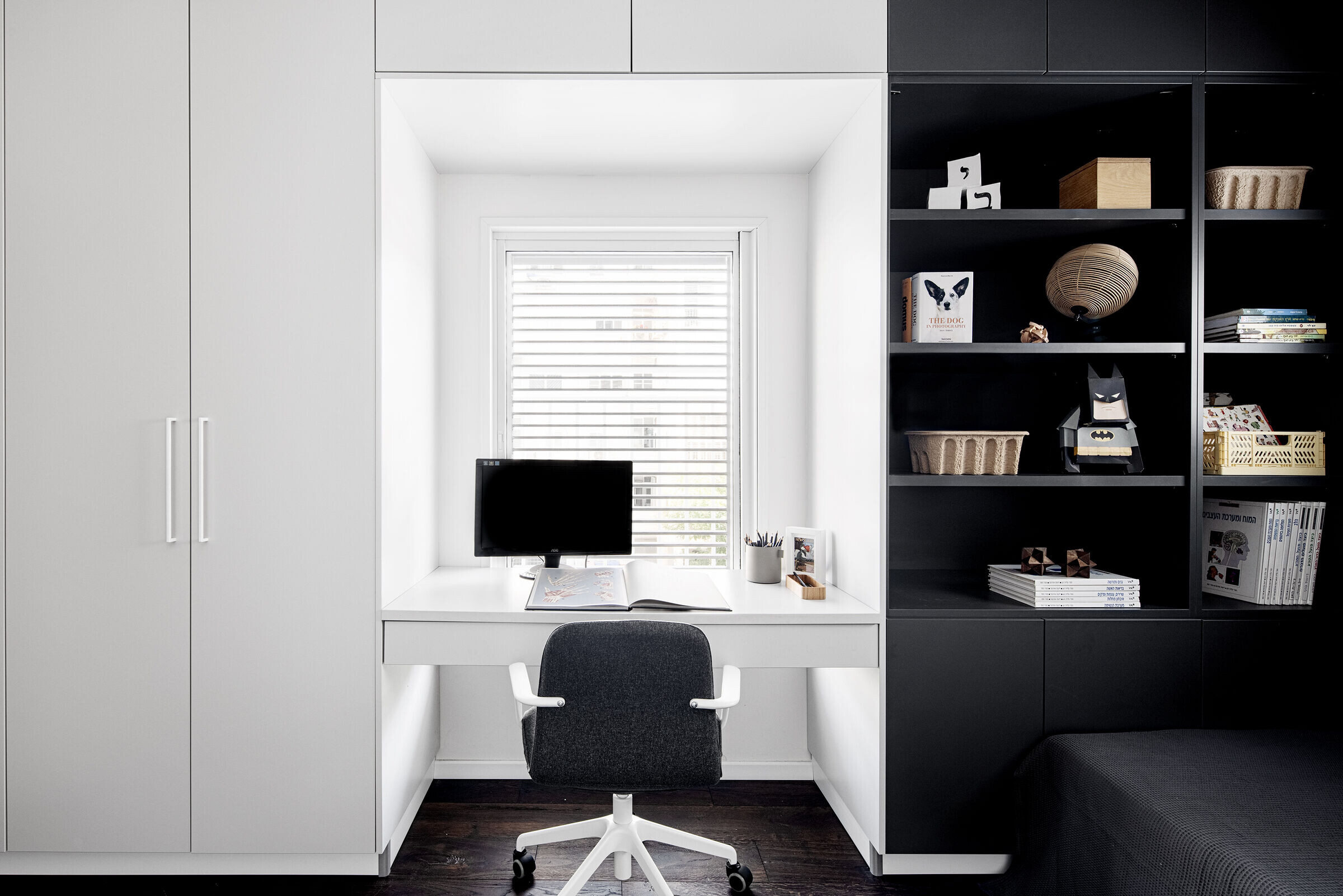
The girls' room, designed for 2 and 7 years old, is a spacious and cozy. It has an attached balcony that we fondly named "Narnia" throughout the project. It's such a fun and private space for the girls to play, learn and host friends for playdates. The door between the 2 rooms was replaced with a glass door that enables more natural light to get into the room while allowing an acoustic separation if necessary. In the bedroom itself, there is a Montessori bunk bed, a perfect reading area, and a tailor-made wall cabinet with open shelves. All of these create the perfect balance between the amount of storage required for two girls and the need for aesthetics and an airy light space.
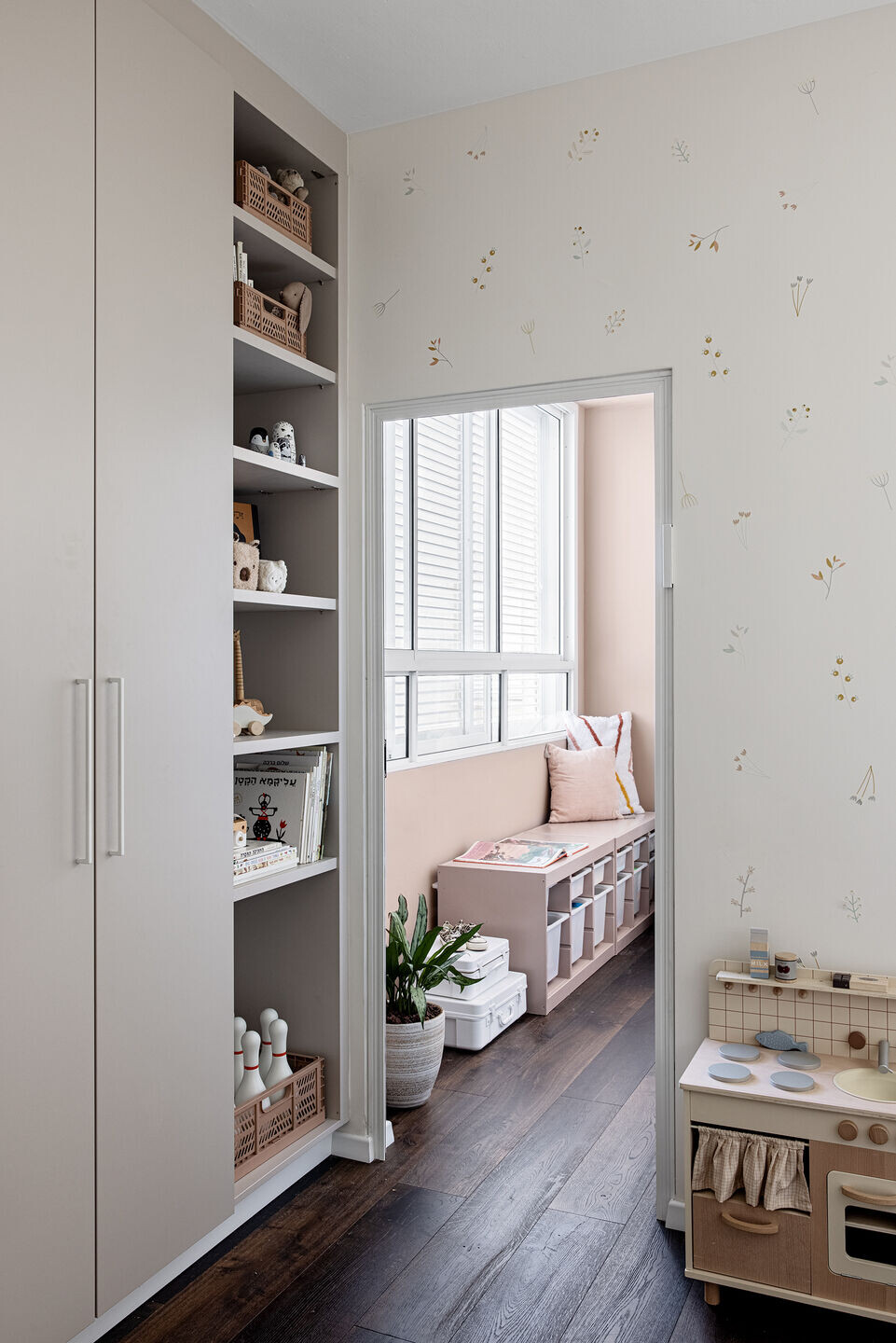
The children's bathroom is a calm and neutral space with double sinks, perfect for the hectic times when everyone needs to get organized at the same time.The master bedroom was entirely dressed in stone shades. The walls were covered with two carpentry units differenced in depths that accommodate both hanging area and shelving for folded clothing items. Most definitely a practical and efficient storage.
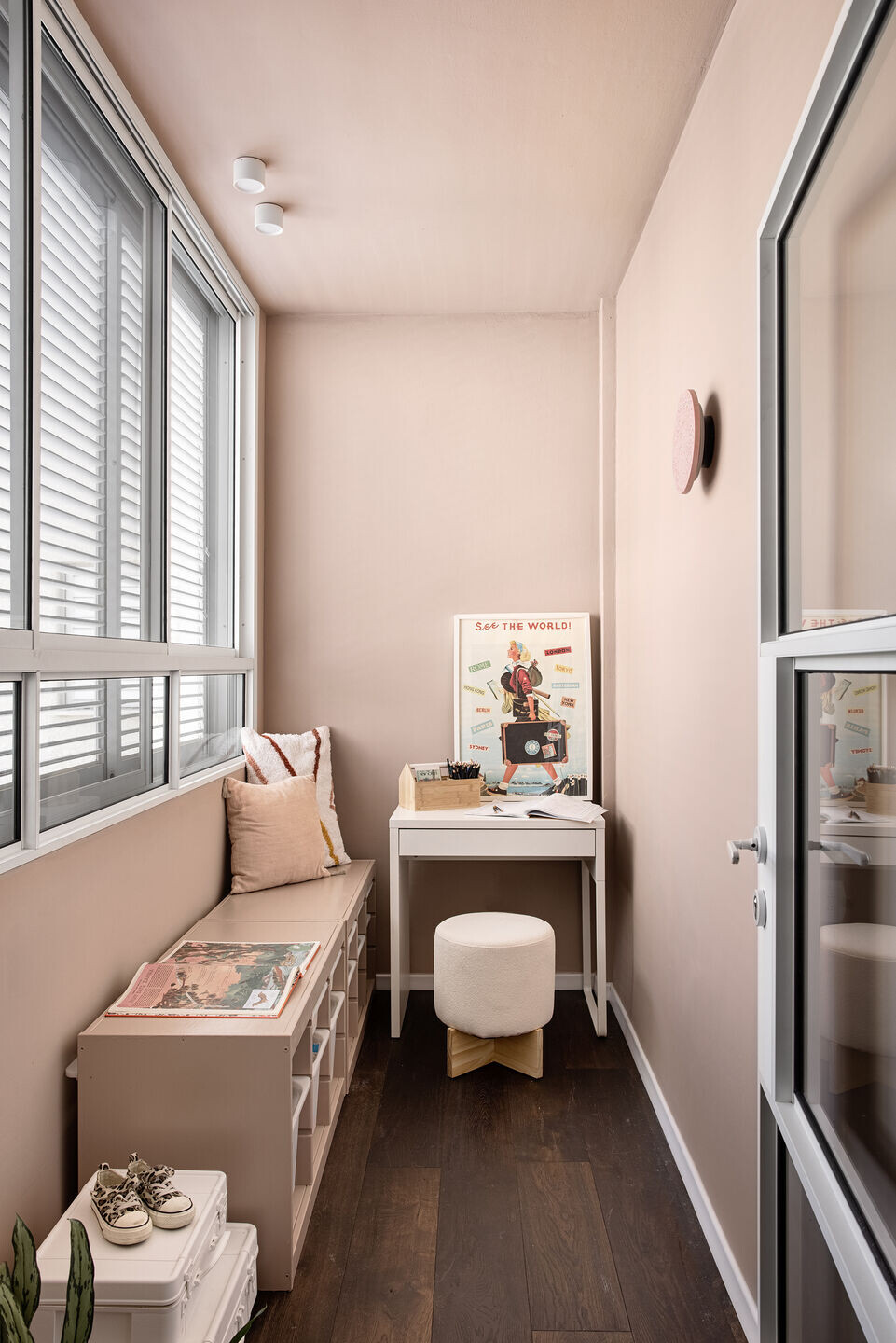
The master bathroom was separated from the bed area by a glass sliding door. It has a spacious shower and provides maximum storage.
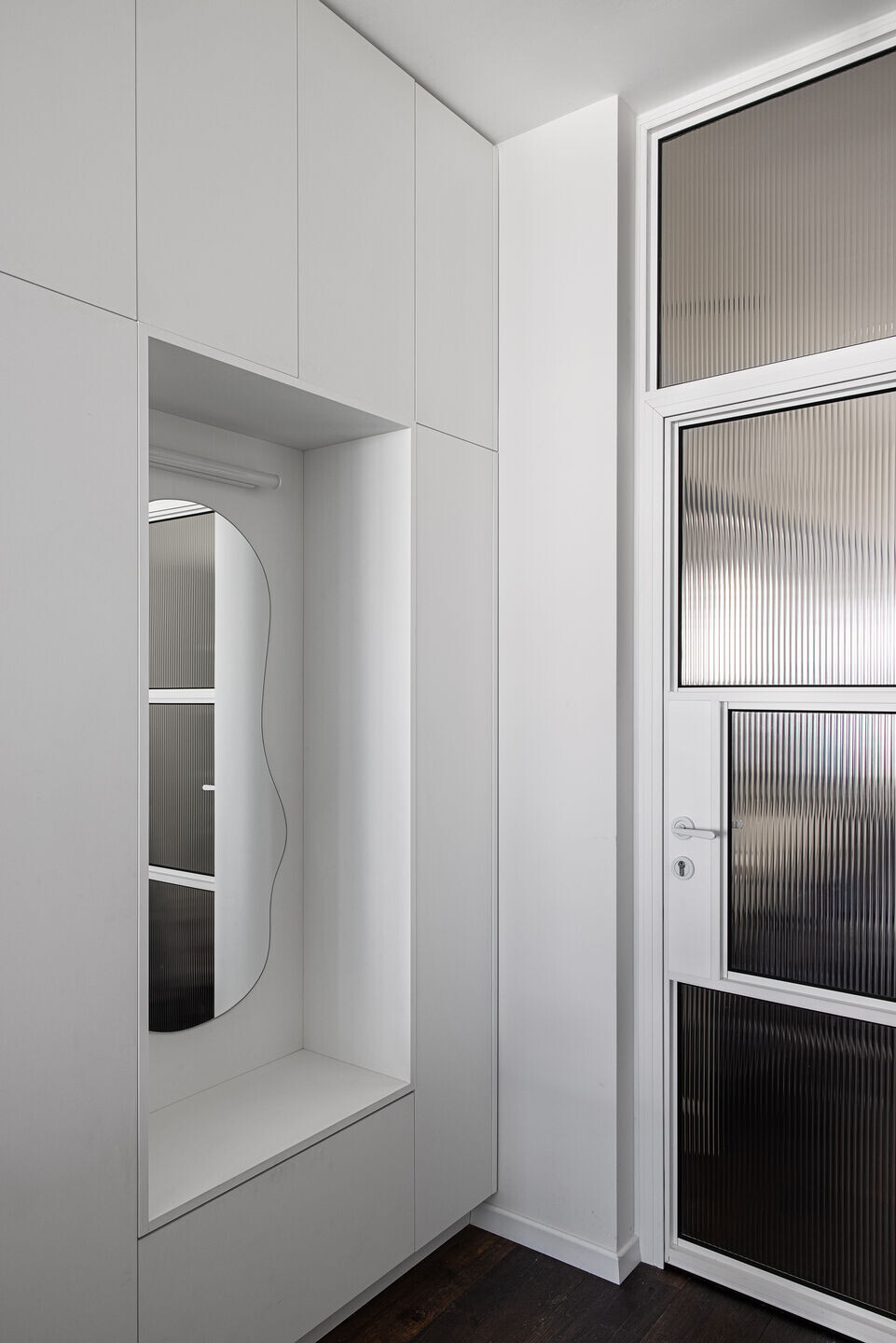
Team:
Architects: WE Architects
Photographer: Itay Benit

