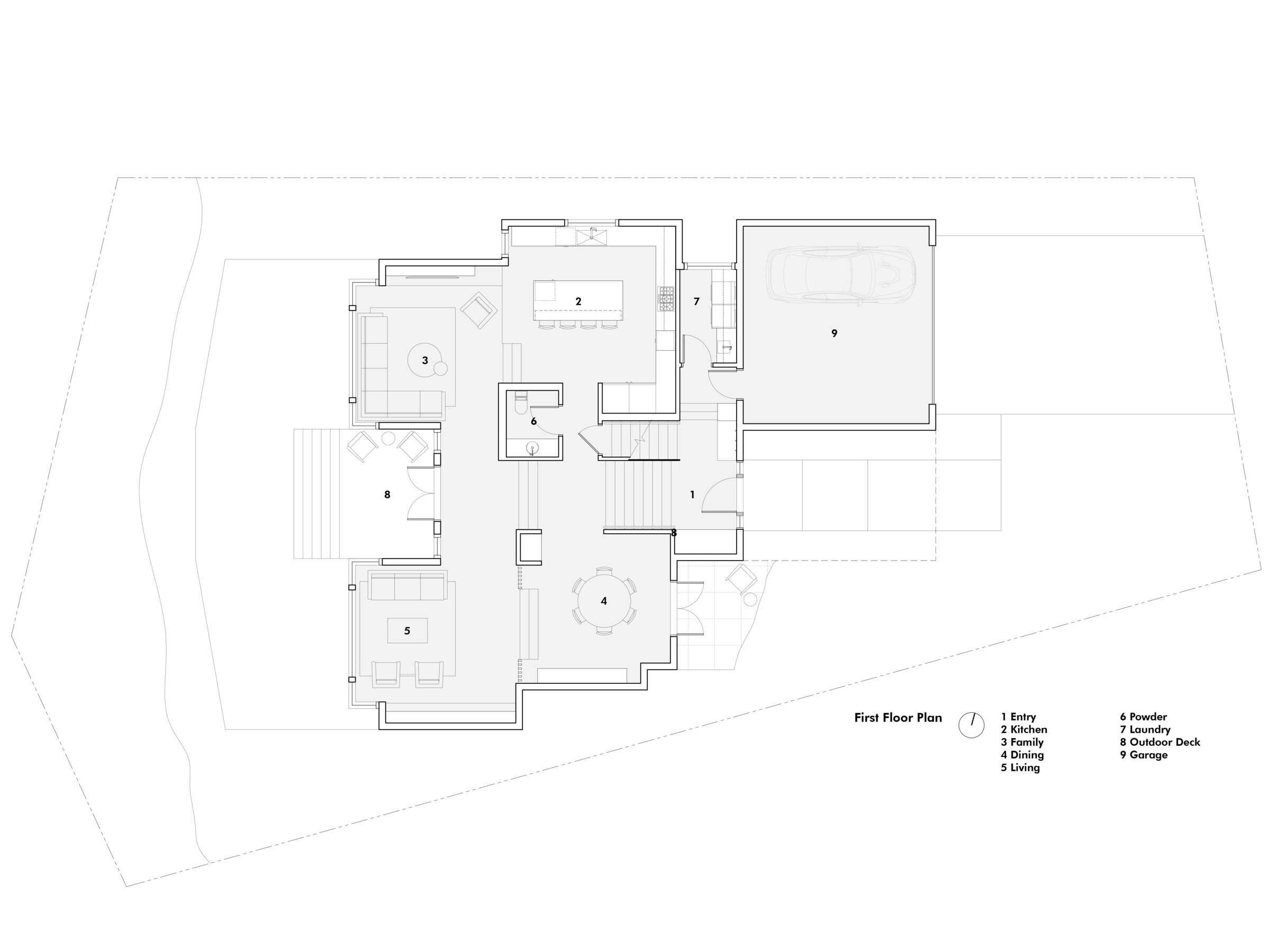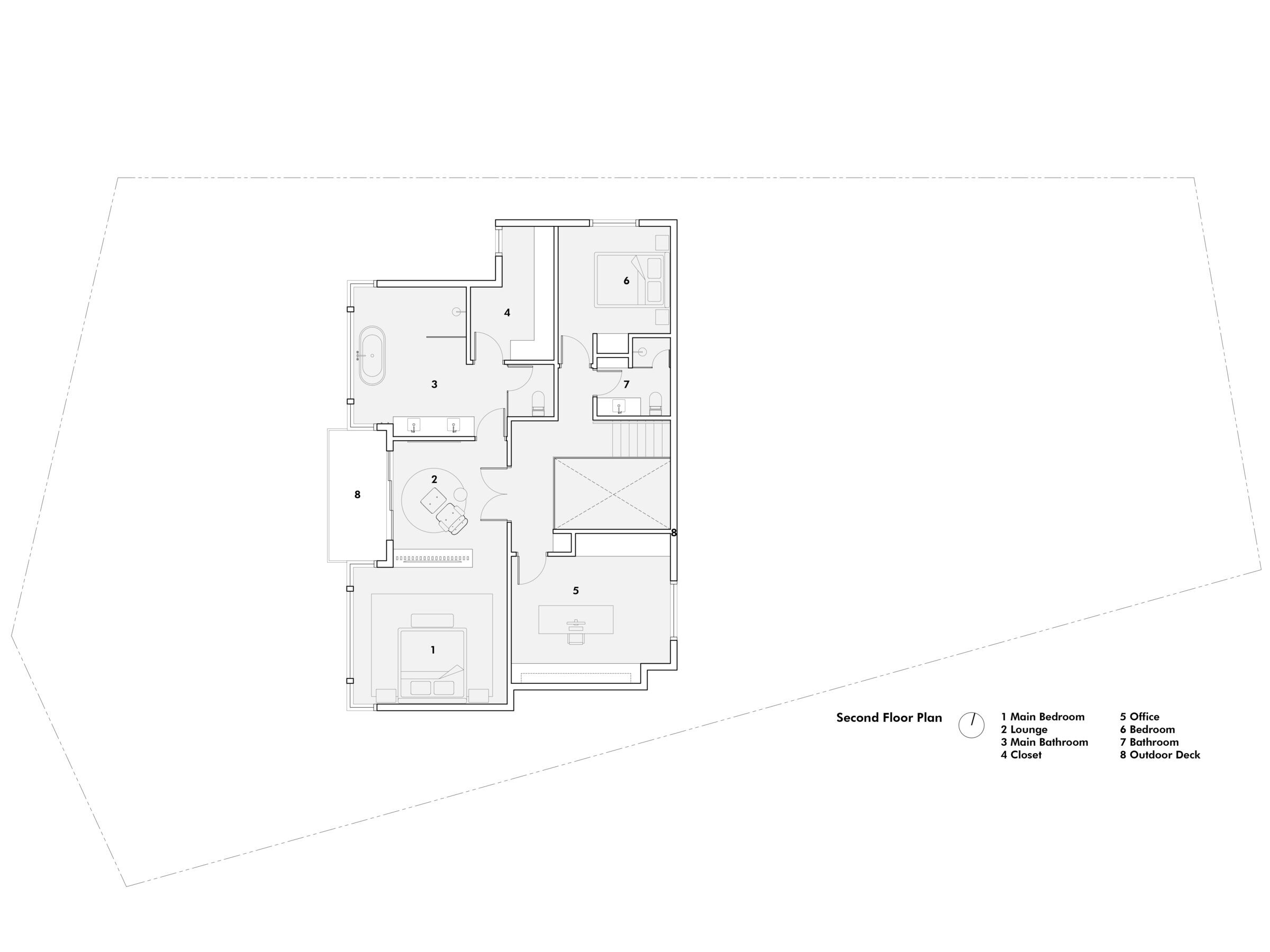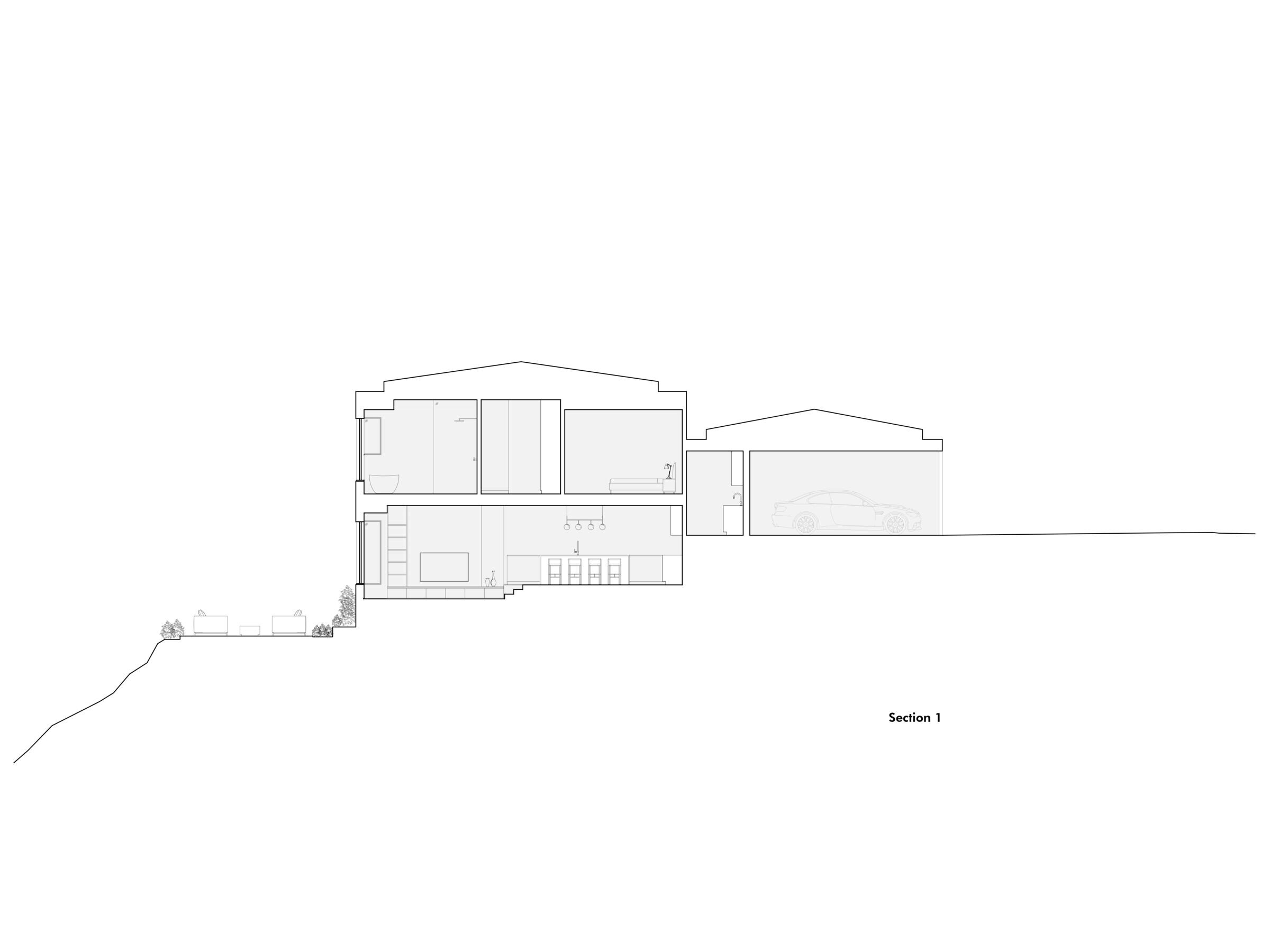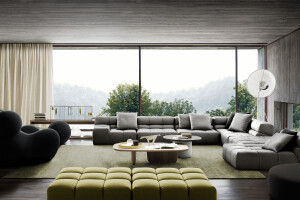The Rockridge House is an extensive renovation project which celebrates sloping topography and breathtaking westward water and island views. The project, designed by BLA Design Group, remains focused on maximizing flow and connectivity between spaces while maintaining significant structural elements and the overall layout of the existing house. Existing spaces were decluttered and simplified, allowing panoramic views to become the primary focus for each of the main living rooms. Many of the existing doors and walls were removed, allowing the interior to be filled with natural light and to open each space to the view.
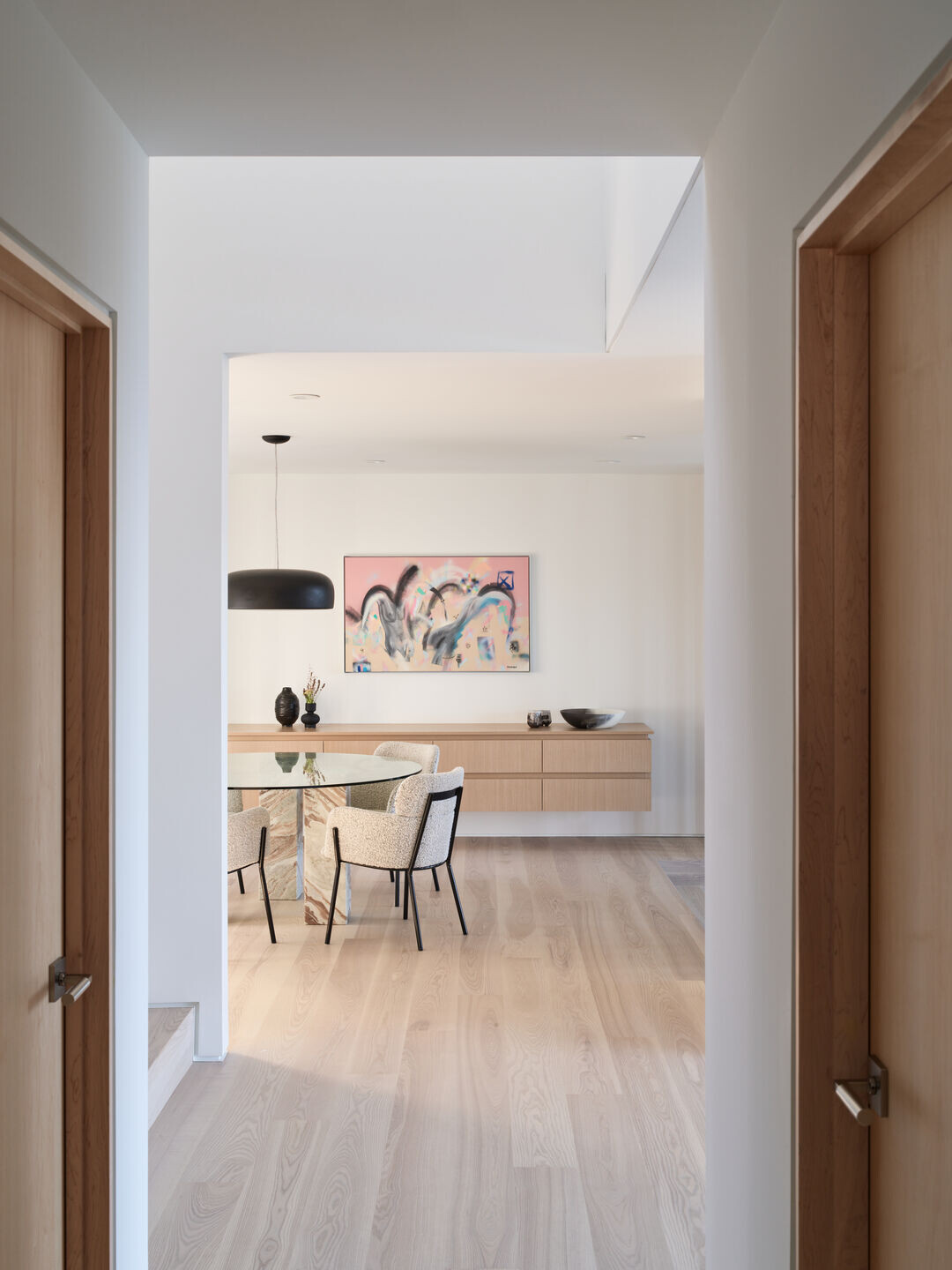
Upon entering the house, a grand entry staircase divides the layout and leads down toward the backyard. This minimalist entry space is filled with natural light form a large skylight above. A thin metal guardrail follows the line of the stairs and blends in with the surrounding walls, keeping the attention on the descent toward the expansive rear yard view. A glimpse of the view out naturally pulls viewers forward through the space, with living spaces branching off this central circulation spine.
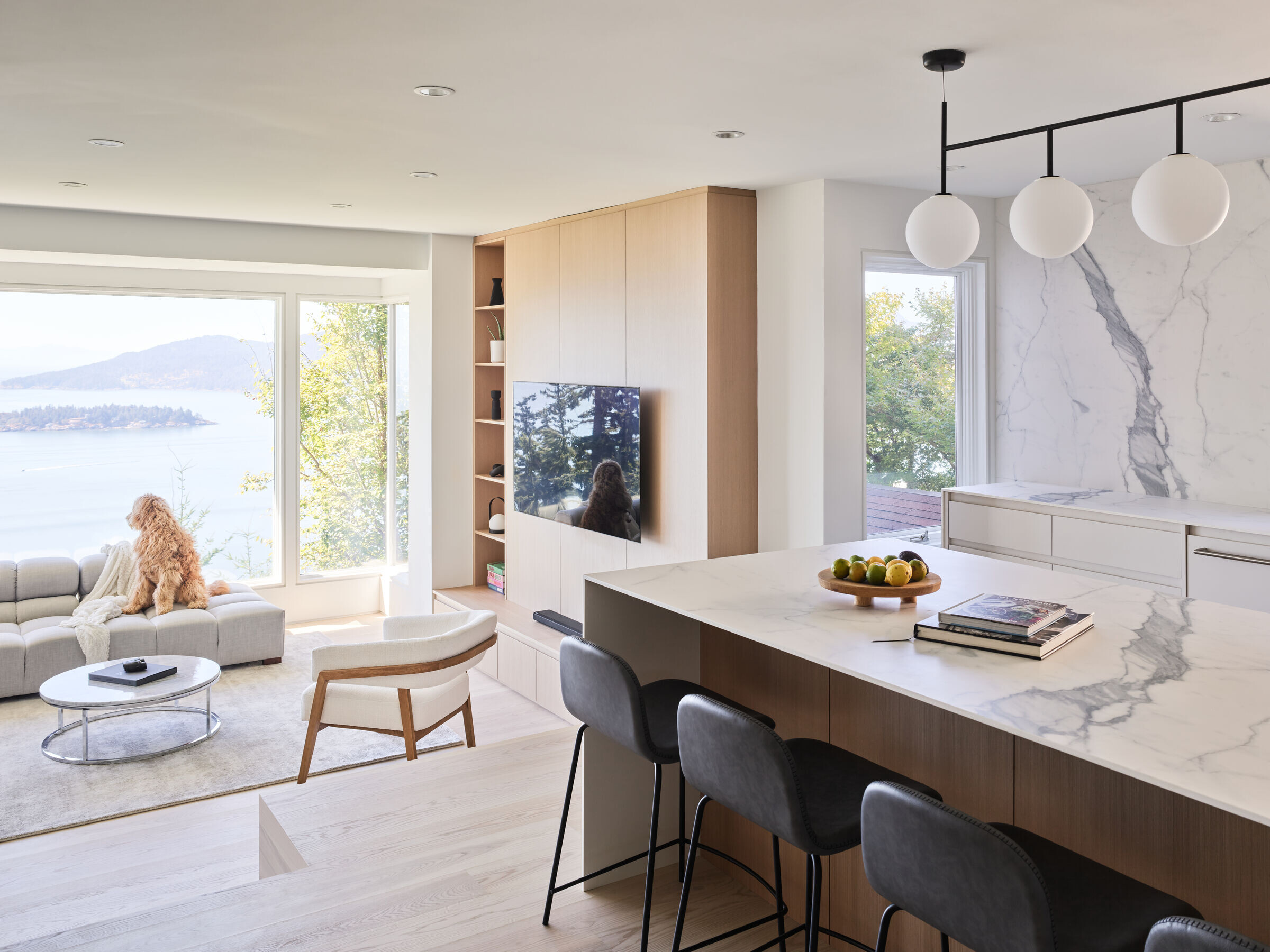
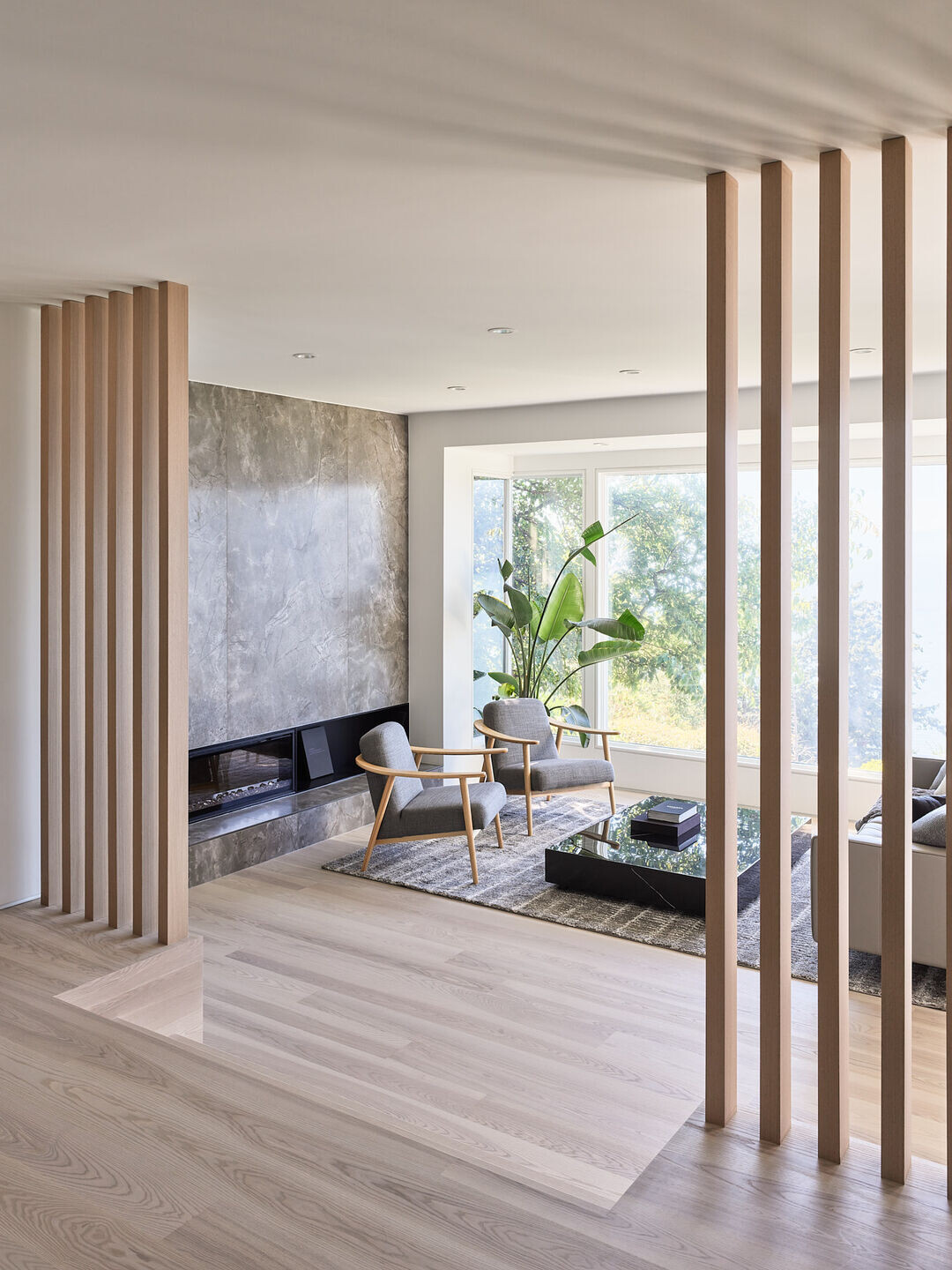
Doors and walls separating the living, dining, and kitchen areas were removed to facilitate a flowing connection between spaces, allowing each area to have clear views toward the water and sky. The kitchen was reimagined to significantly increase the size and practicality of the space, becoming a highly functional area for cooking and entertaining. The kitchen and dining rooms are elevated above the living and family rooms, providing different vantage points throughout the house. The changes in level between rooms bring a dynamic feel to the spaces and results in taller ceilings in the living rooms. Each space flows into the next and is further separated through the thoughtful use of slatted screens and steps; creating a constant notion of journey and revealing when moving through the house.
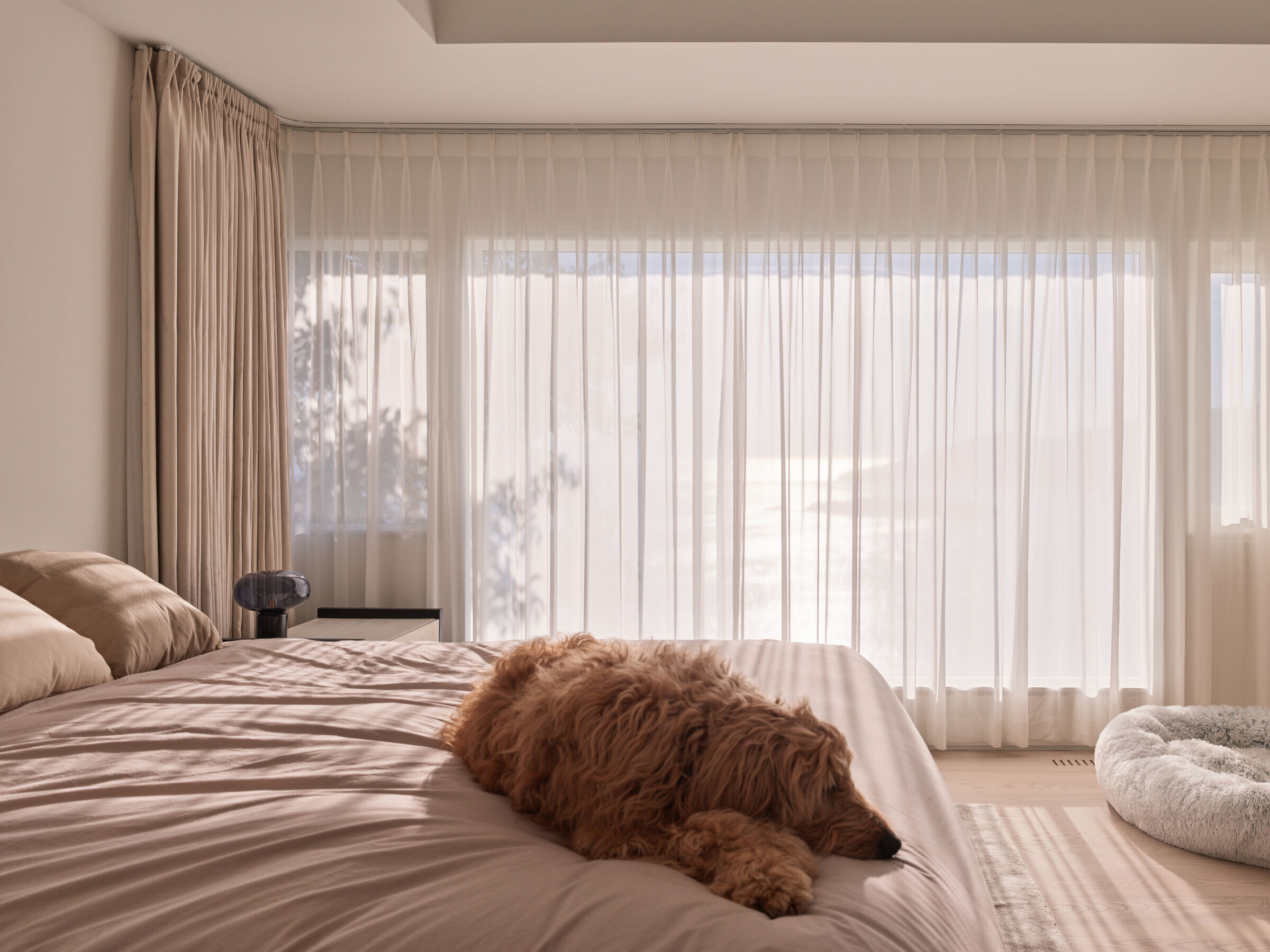

The primary bedroom wing comprises the entire east half of the upper level. A slatted wood screen with floating shelves separates the bedroom from a meditative lounge area. This notion of separation between the bedroom and lounge allows for visibility between the spaces and light to pass through. The main bathroom was completely reimagined with a large, open shower and a freestanding tub that centers against a picturesque backdrop of the water and islands.
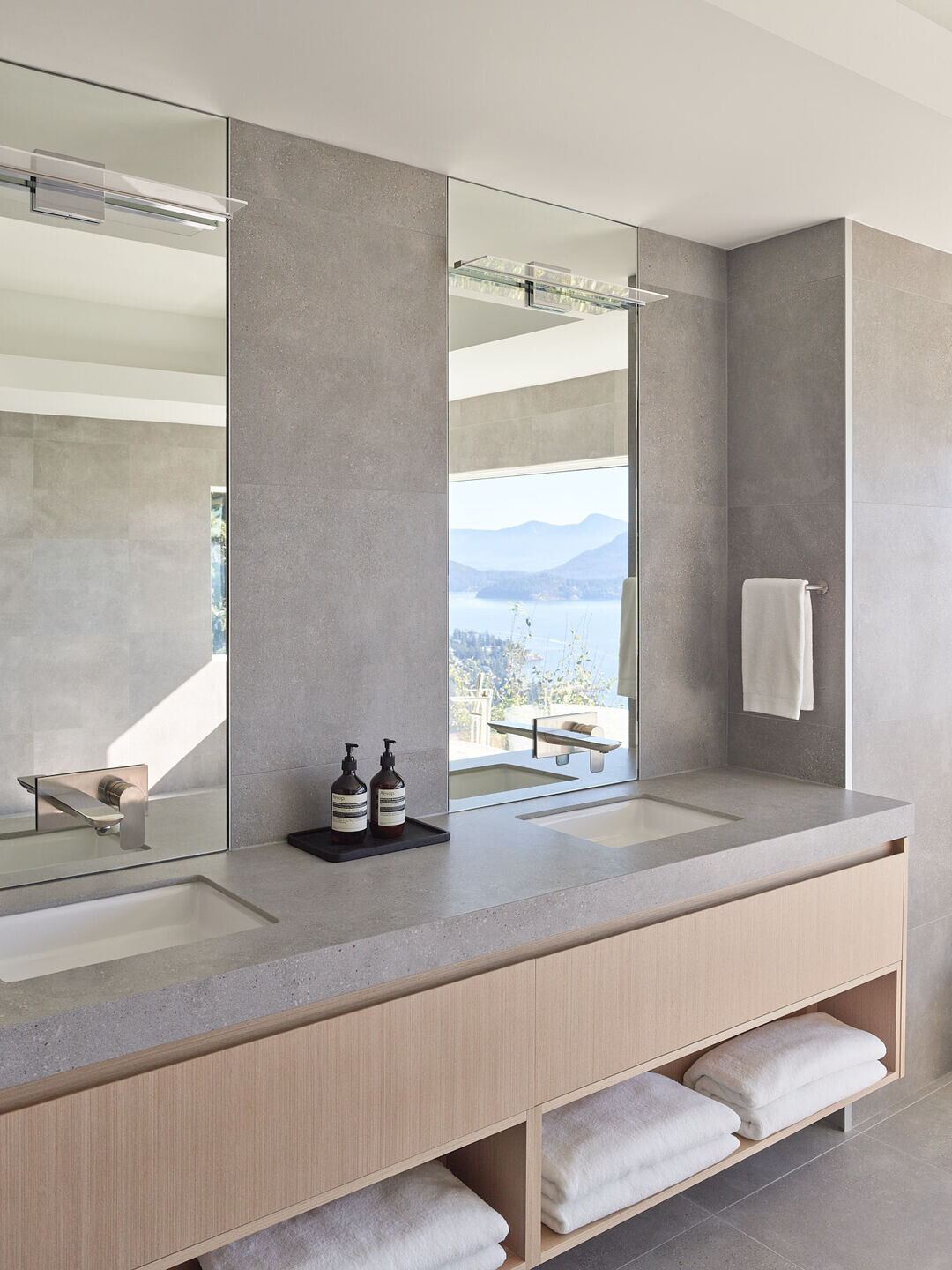

The Rockridge House emphasizes removing rather than adding; resulting in a decluttered, meditative space for the homeowner that also provides the versatility to entertain guests. The interior spaces complement and accentuate the natural aspects of the site rather than compete with them. The Rockridge House focuses on simplifying the interiors; using light tones and clean lines to emphasize the outdoors. Each window becomes a different lens for the outside world, facilitating a strong connection with the ever-changing view, light, and landscape.
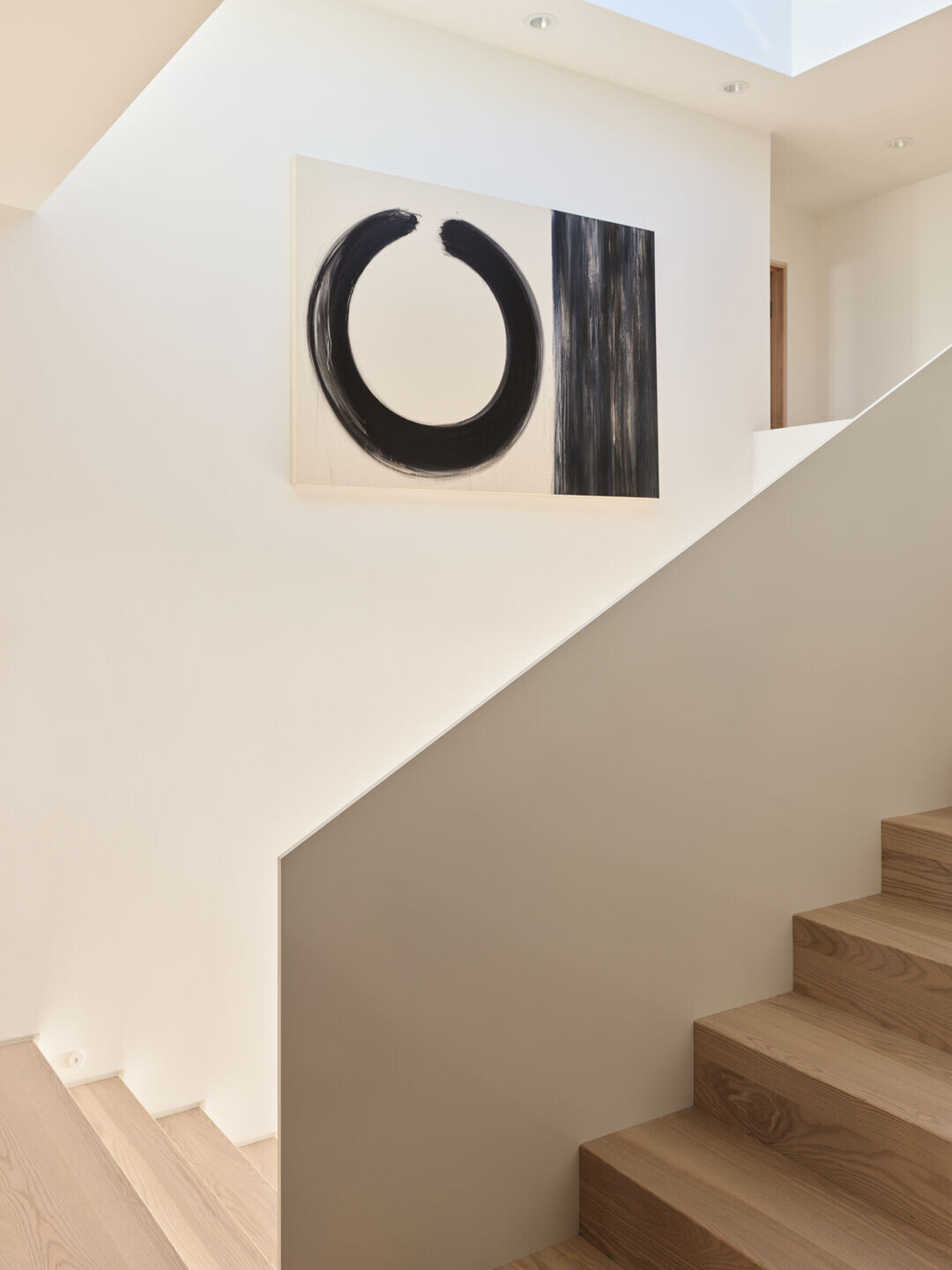
Team:
Design: BLA Design Group
Build: Vantac Management
Photography: Andrew Latreille
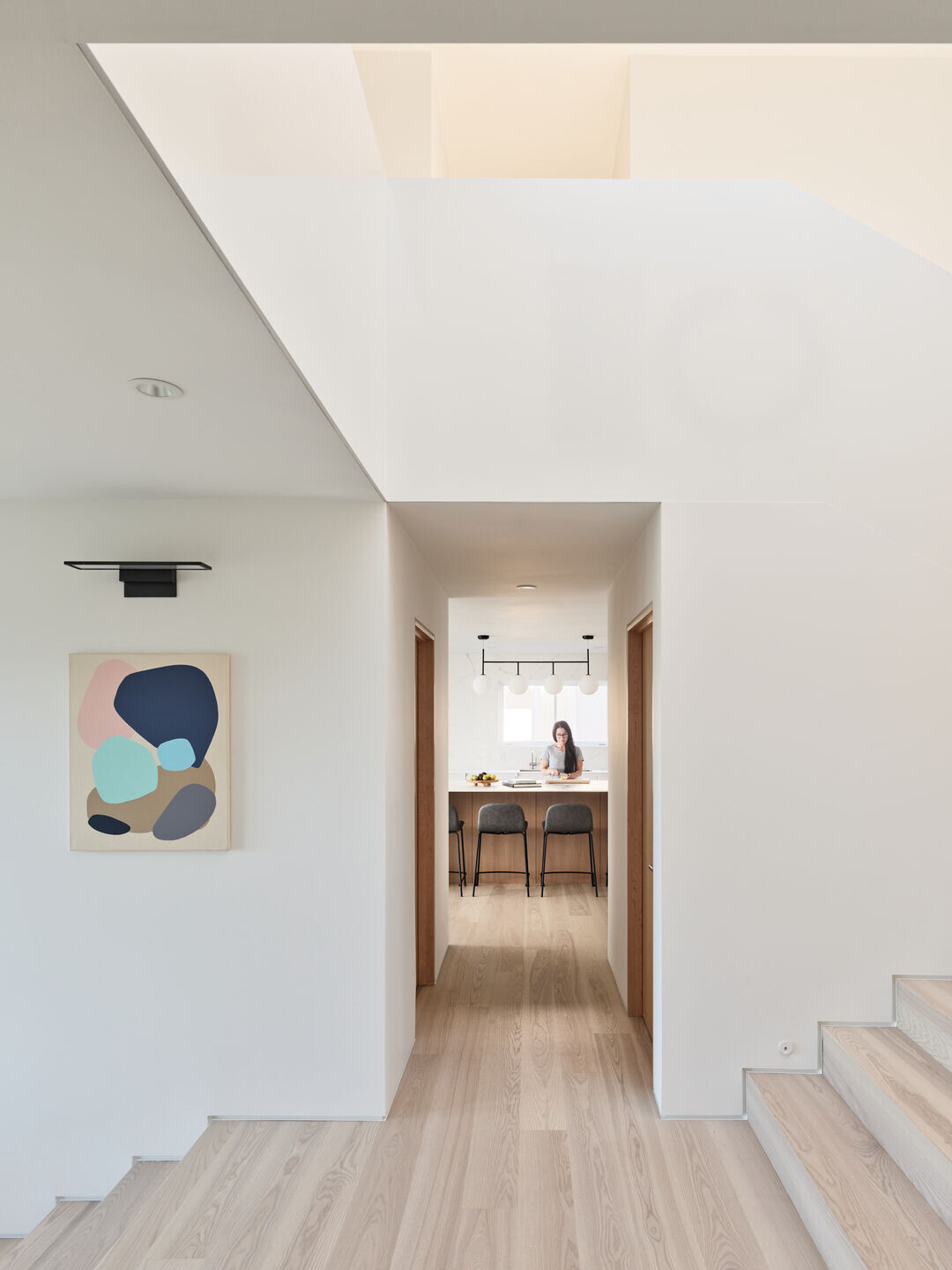
Materials used:
Facade cladding: Stucco
Flooring: Engineered Hard Wood Flooring
Doors: Veneer Doors
Windows: Double Glazed Vinyl Windows
Roofing: Metal Roofing
Interior lighting: Recessed Ceiling Light, Pendants
Interior furniture: Rove Concept, EQ3
