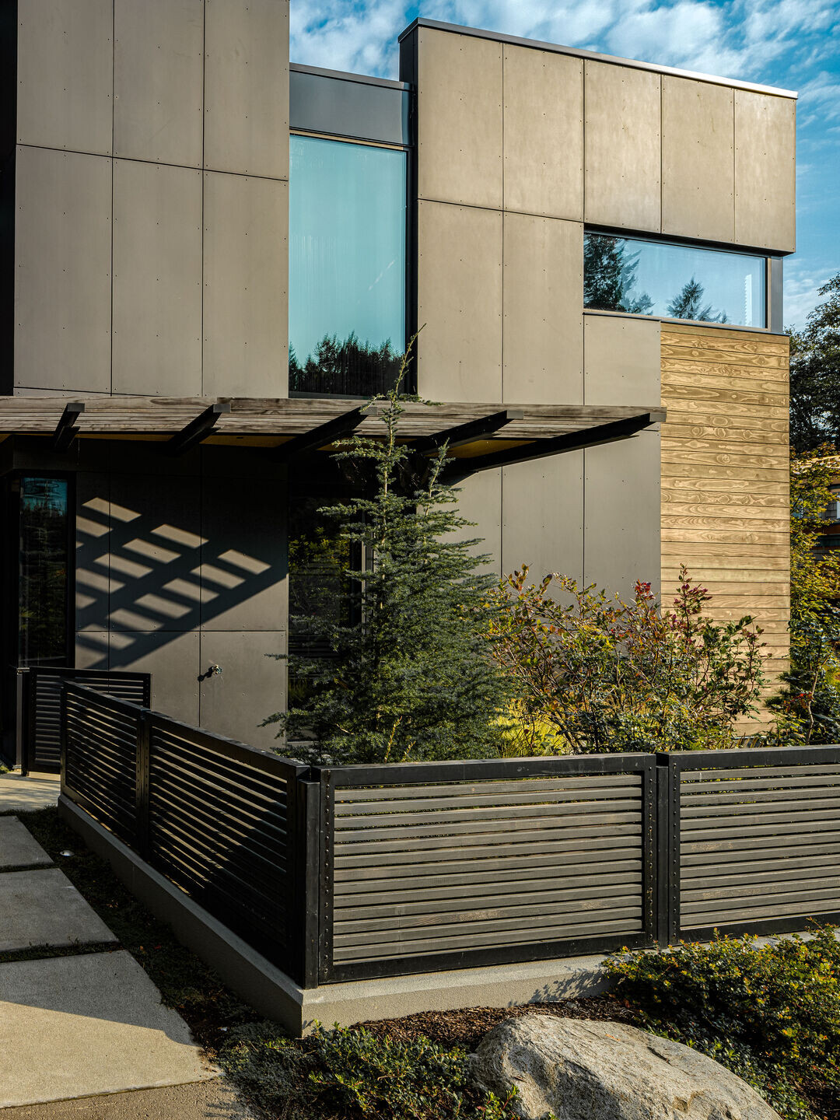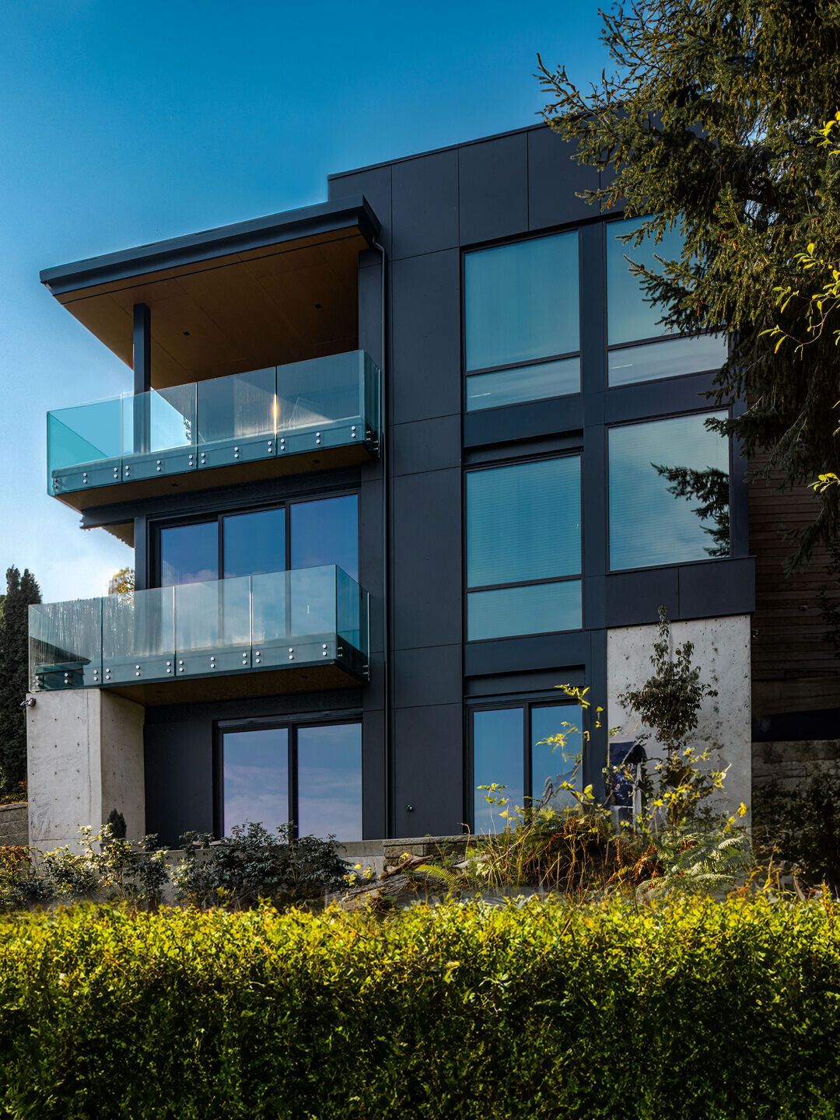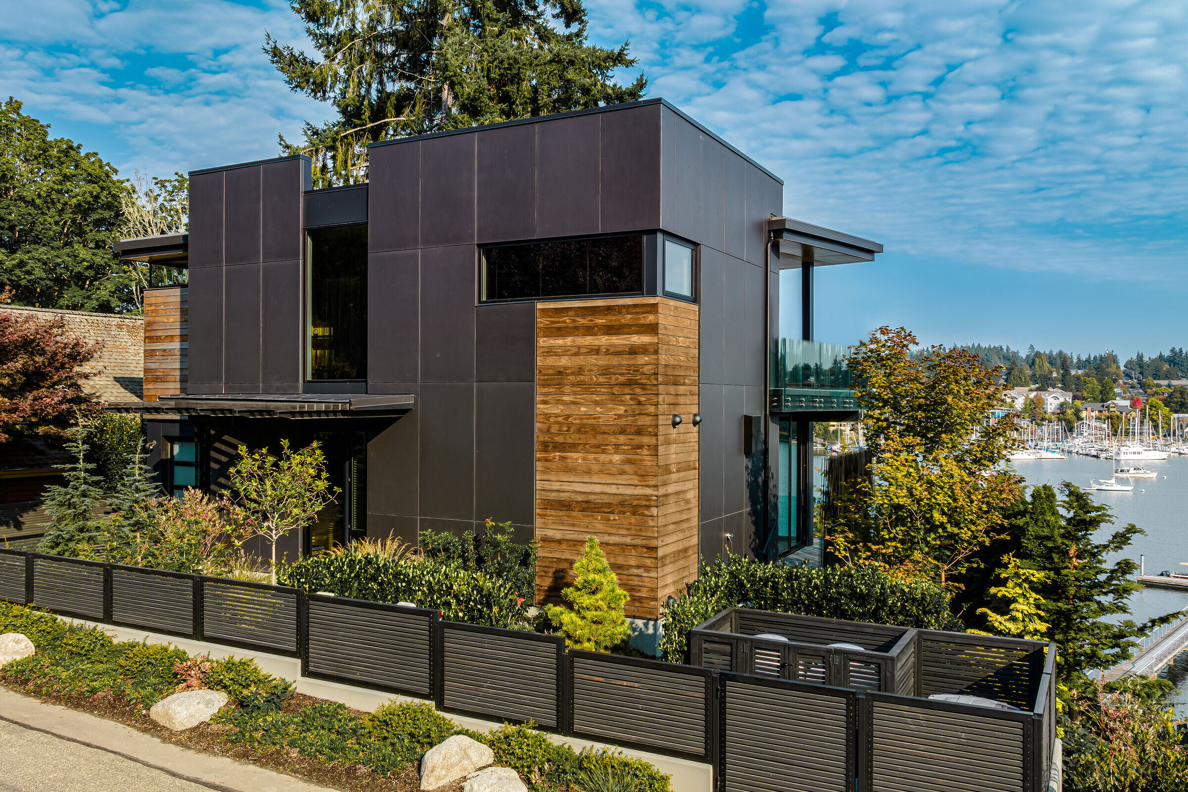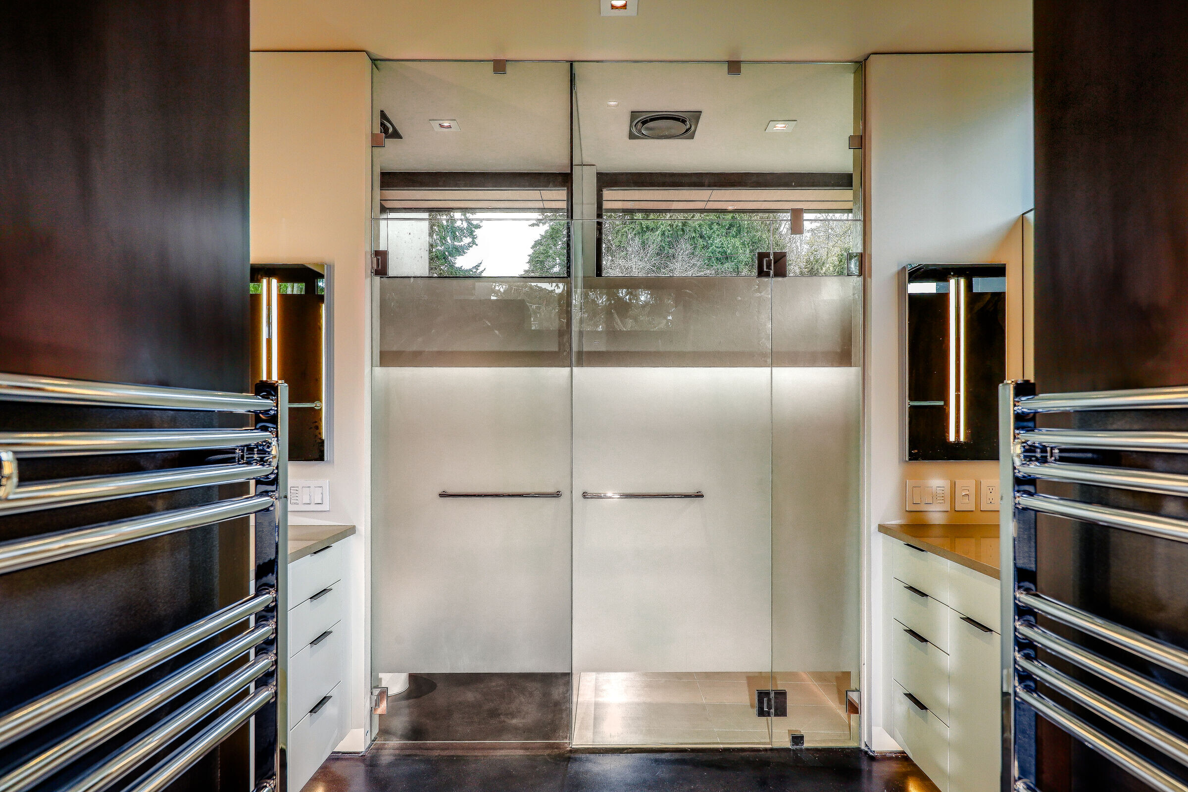Perched gracefully on the waterfront of Eagle Harbor, this architectural masterpiece embodies the culmination of a lifelong dream—a testament to the unwavering pursuit of quality, functionality, and unparalleled views. Designed with meticulous attention to detail, the residence is a harmonious blend of modern luxury and serene natural beauty, offering an oasis of tranquility amidst the bustling cityscape.


At its core, the design ethos is centered on the concept of quality over quantity. Every aspect of the residence is meticulously crafted to prioritize functionality while embracing the breathtaking vistas that define its waterfront setting. Balancing a desire for privacy with an unyielding commitment to transparency, the architecture seamlessly integrates with its surroundings, offering a panoramic canvas that showcases the splendor of Eagle Harbor and the downtown skyline of Windsor Bainbridge Island. The project presented a trifecta of challenges: a narrow lot hemmed in by tight setbacks, a steep slope, and the constraints of shoreline construction. Despite these obstacles, the design team rose to the occasion, leveraging innovative solutions to transform constraints into opportunities. The result is a feat of engineering and creativity—a residence that defies convention and embraces its unique context with grace and ingenuity.


Spanning three main levels, the residence boasts a highly functional layout tailored to the needs of its inhabitants. The main level serves as the heart of the home, with an open-concept kitchen, living, and dining area bathed in natural light, thanks to wall-to-wall, floor-to-ceiling glass panels that frame panoramic views of the harbor. A central three-sided fireplace serves as the focal point, grounding the space with warmth and elegance. Descending below, guests are welcomed into a luxurious guest suite and media room, complete with a cozy family room for intimate gatherings. Upstairs, the primary bedroom suite and office offer a sanctuary of serenity, with a large covered outdoor roof deck providing the perfect vantage point for soaking in the mesmerizing views.


The material palette reflects a careful balance of contrasts, with a limited palette of dark charcoal colors juxtaposed against warm aged wood accents. Waterside, the facade is predominantly composed of glass, blurring the boundaries between indoors and out, while inviting the beauty of the surrounding landscape to permeate every corner of the residence. In the tranquil enclave of Eagle Harbor, a dream takes shape—a testament to the transformative power of visionary design and unwavering dedication to excellence. From its breathtaking vistas to its meticulously crafted interiors, this waterfront haven stands as a testament to the boundless possibilities of architectural ingenuity, offering a timeless retreat for generations to come.


Team:
Architect: Coates Design Seattle Architects
Photography: Ed Sozinho




































