Nestled in a quiet corner of Seattle, the recent architectural masterpiece by Coates Design caters to the aspirations of a young family venturing into their first home. The clients envisioned a dwelling that would stand out in a quiet neighborhood without compromising on the sense of harmony with its surroundings. The challenge was to create a residence that exuded uniqueness while seamlessly blending into the fabric of the community. Our response to this challenge was to fashion a house with a distinctive form—slanting gently to the right with a roofline that gracefully ascends towards the south. This intentional design not only adds a captivating visual element but also maximizes exposure to sunlight, facilitating the integration of solar panels that align with our clients' commitment to sustainability.
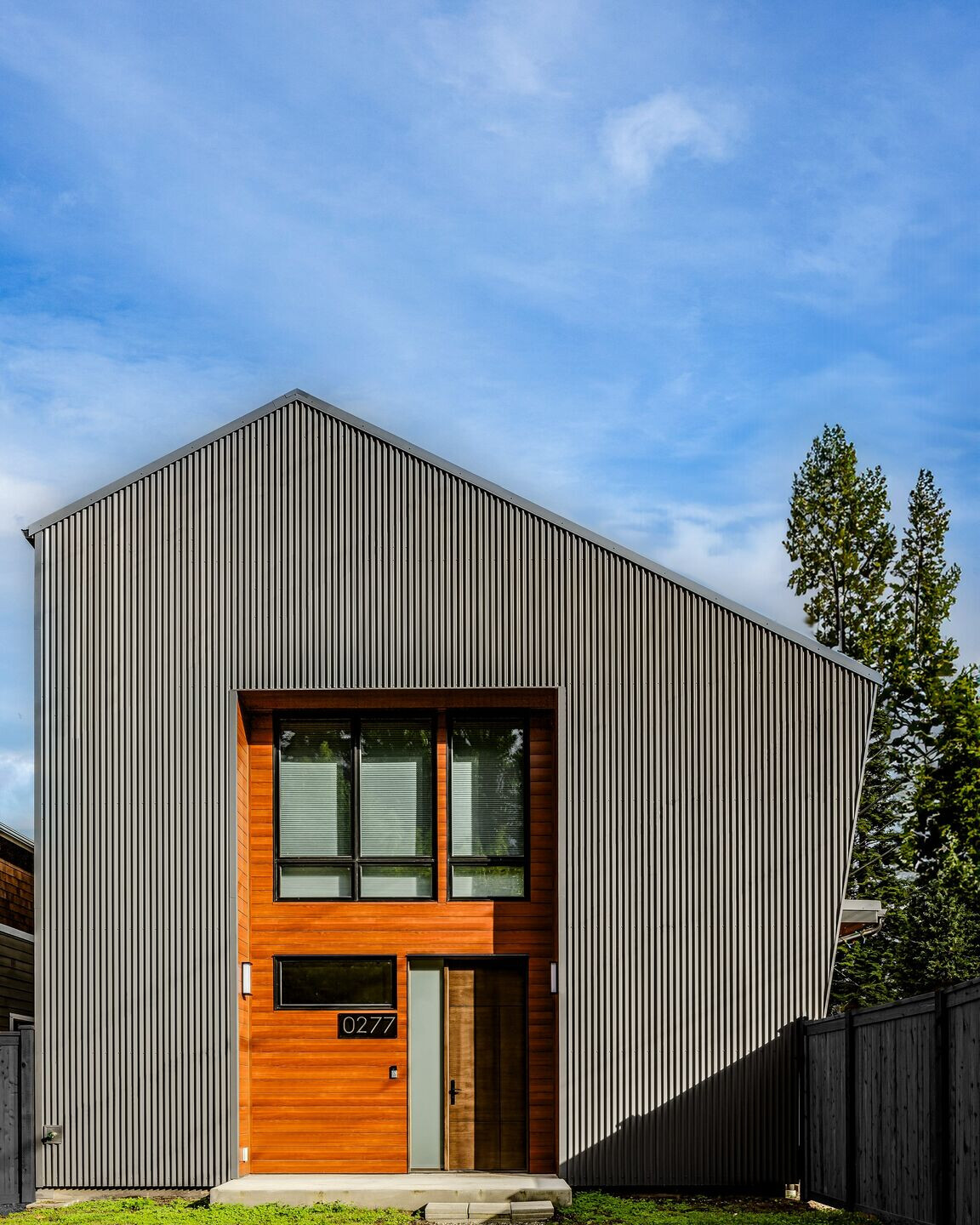
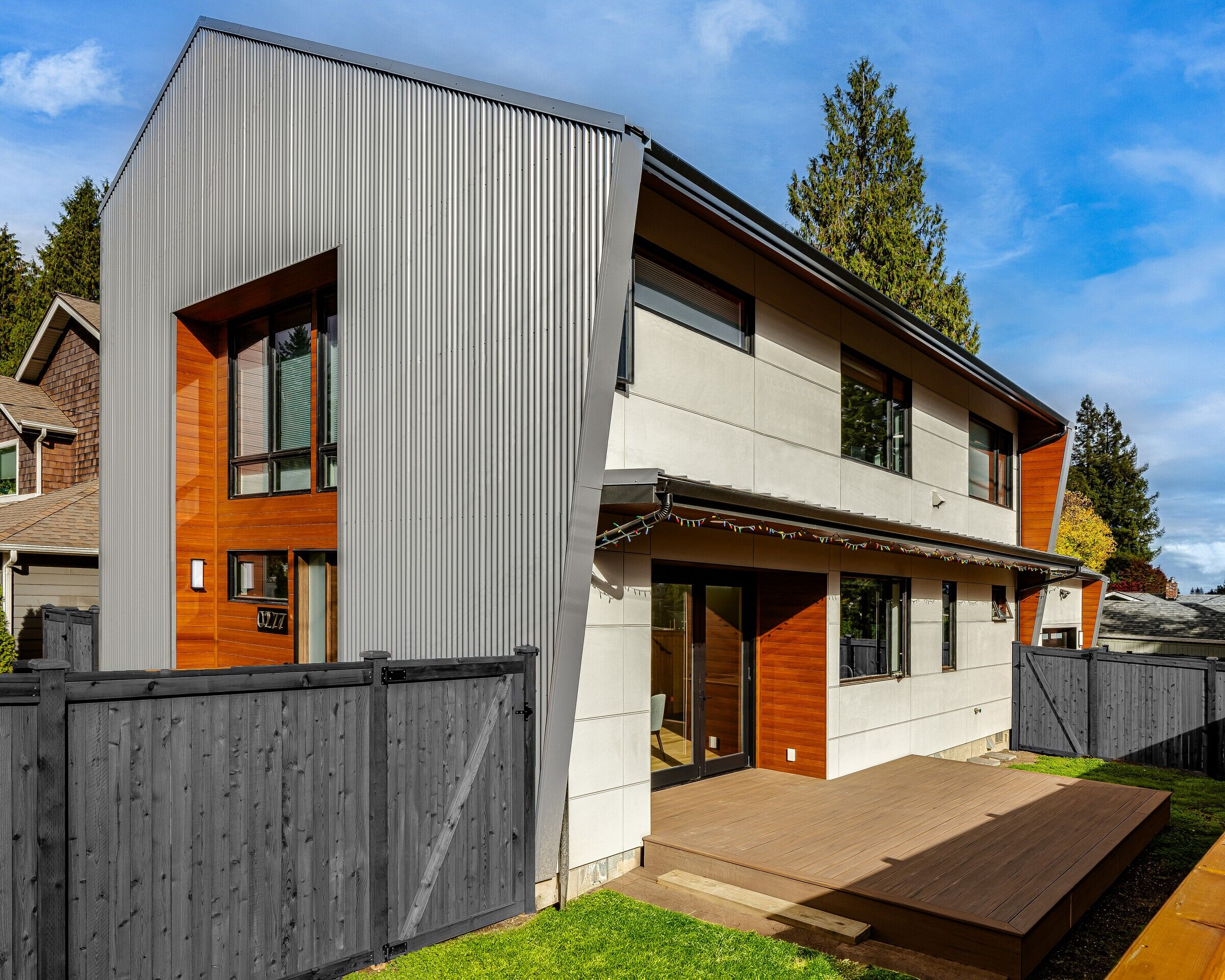
The project prioritized high-level sustainability, emphasizing low maintenance through carefully selected materials, equipment, and finishes. The building surpasses insulation requirements, incorporates energy-efficient LED lighting, and is primed for solar power integration. Every element, from foundation to roof, embodies sustainability principles, making it an exemplar of eco-friendly architecture. A distinctive feature of the house is the thoughtfully designed spaces for family interactions. We created a special area for the kids to study, incorporating a charming loft in their designated space. The heart of the home, where kitchen, living, and dining areas converge, is intentionally integrated to foster conversation and family engagement. The scale and orientation of different sections are meticulously orchestrated, ensuring a sense of connection and coziness without sacrificing openness.
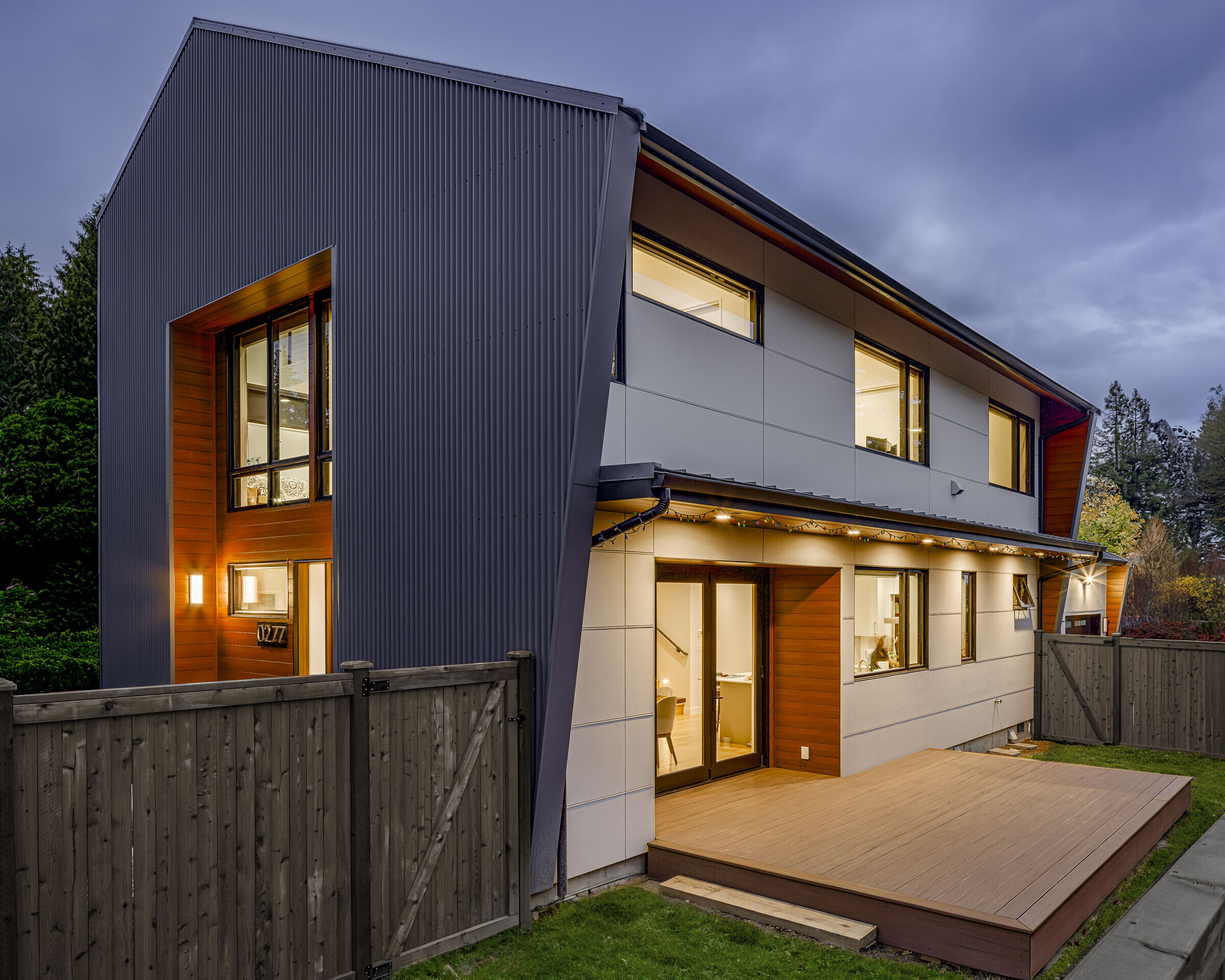
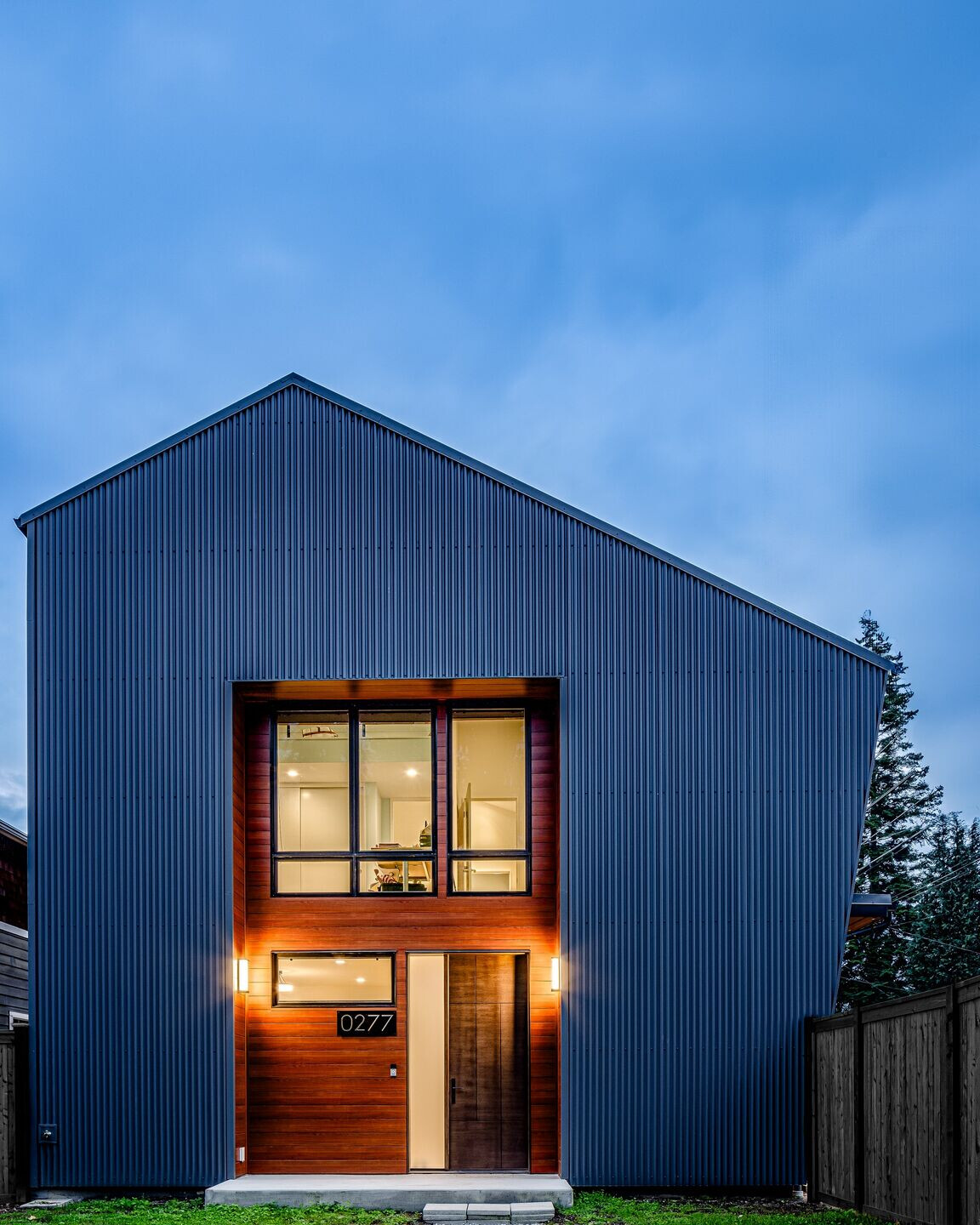
The residence is not merely a structure; it is a canvas for the family's dynamic lifestyle. From the practical layout to the sustainable materials used, every aspect of the design reflects a commitment to comfortable, interactive living. The home stands as a testament to the idea that sustainability and aesthetic appeal can coexist harmoniously, providing a haven for the family to thrive. This architecturally meaningful project can't only meet the unique desires of a young family but also elevates the standard for sustainable, family-centric living in Seattle. Our design strikes the perfect balance between individuality and integration, showing how a residence can be both an architectural marvel and a warm family home.
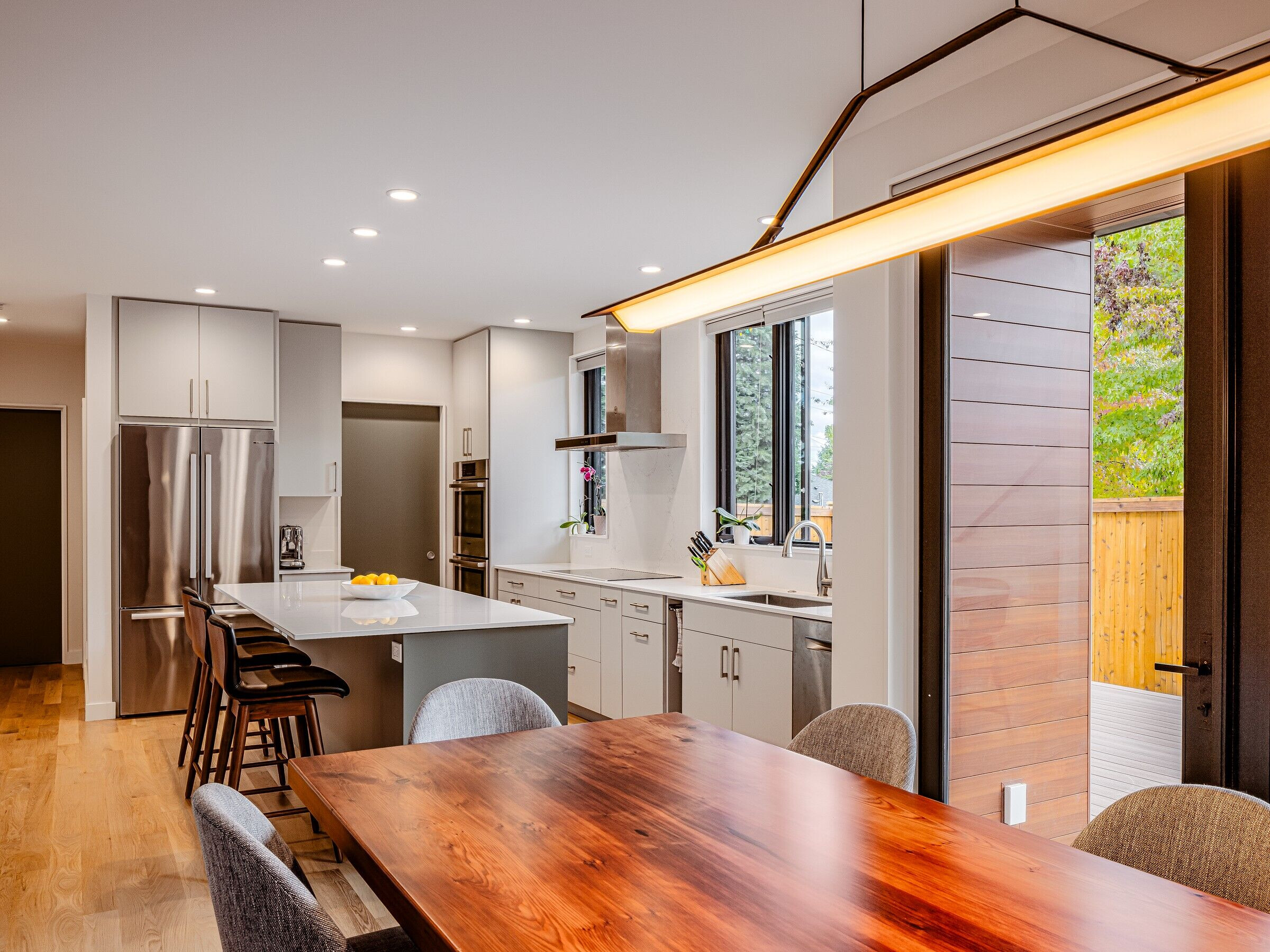
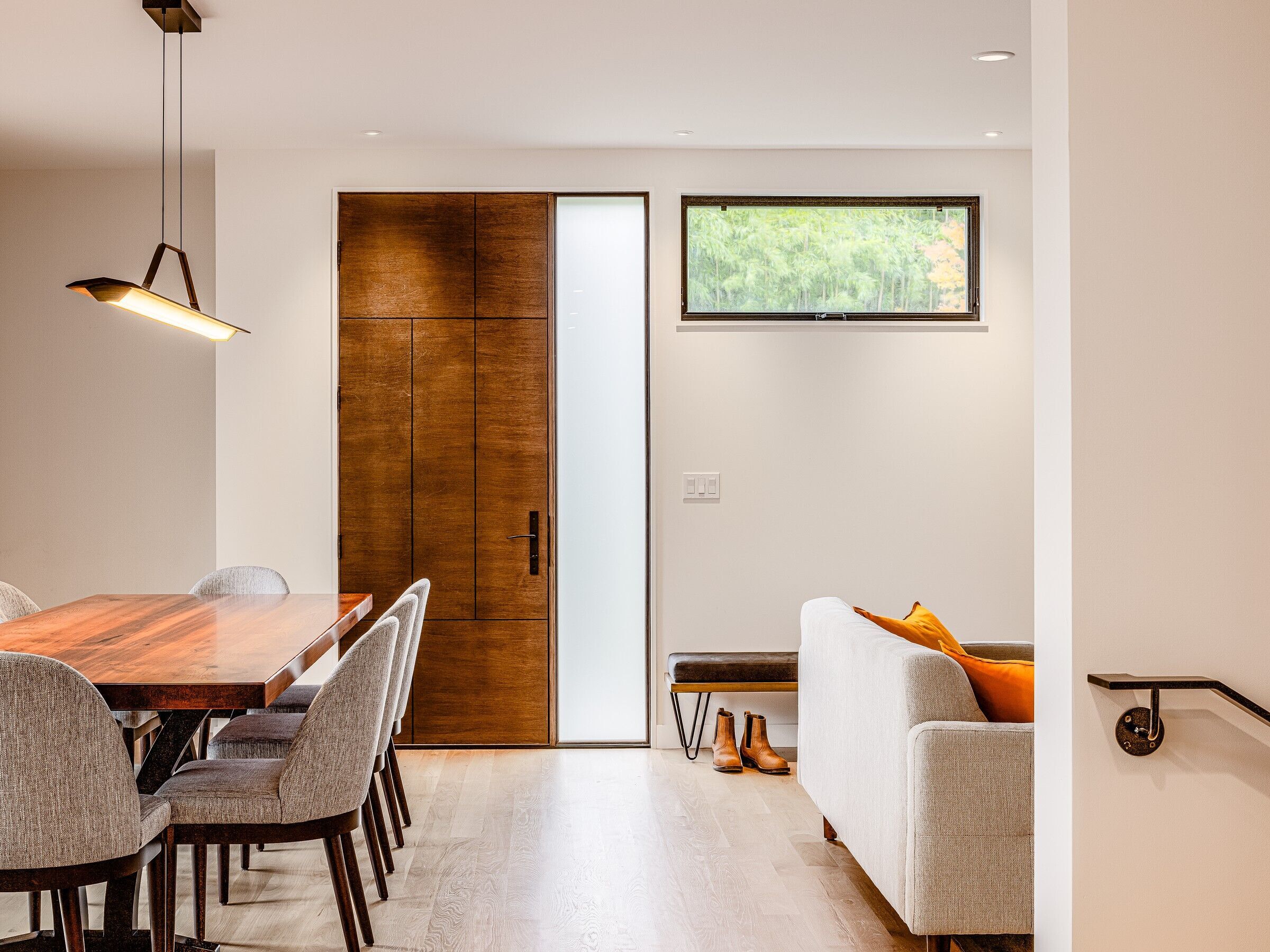
Team:
Architect: Coates Design
Other participants: Thomas Jacobson Construction
Photography: Ed Sozinho
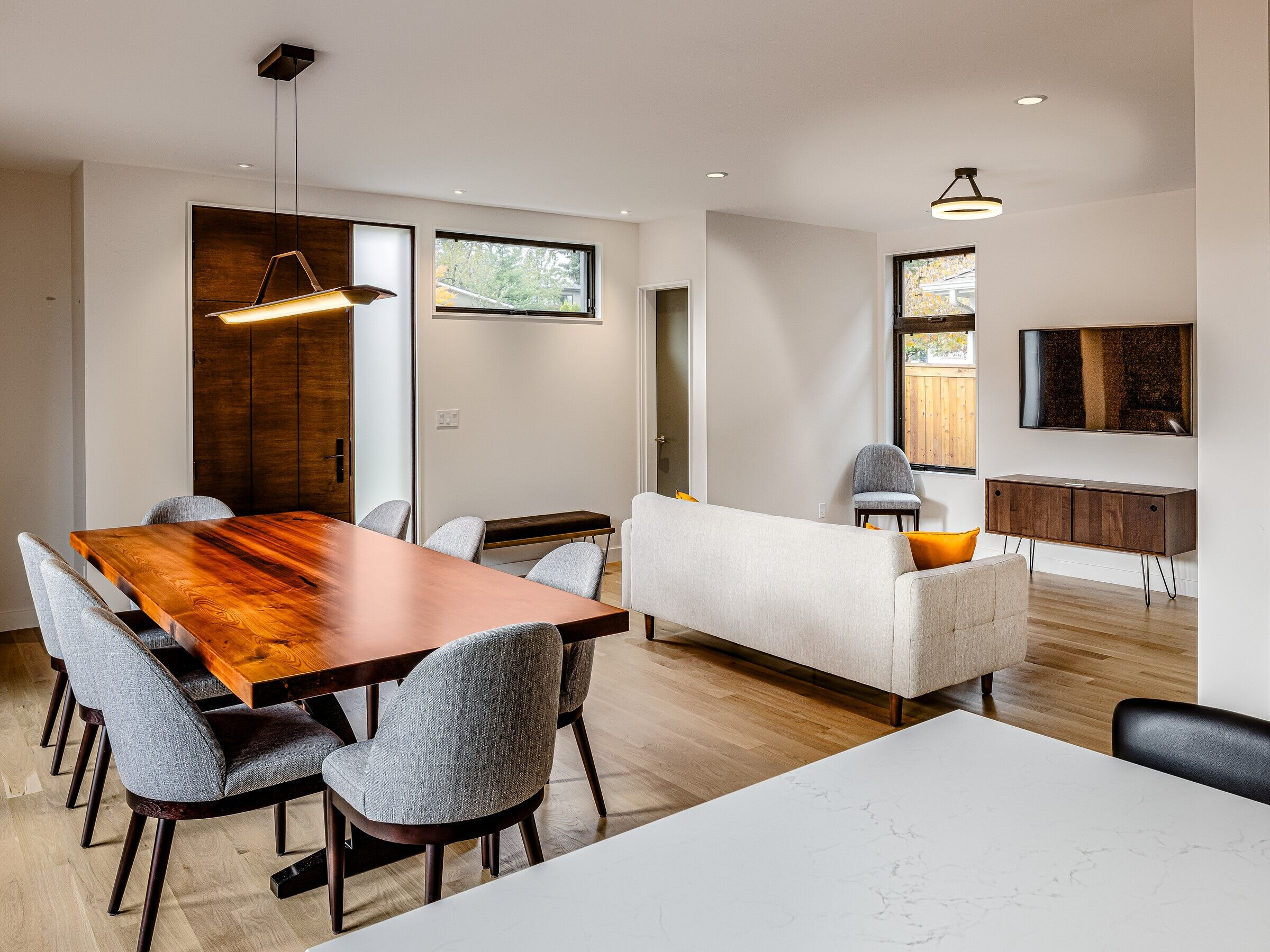
Material Used:
1. Metal siding, standing seam metal roofi ng, cedar T&G, siding, fiber cement panel cladding
2. Paint: Benjamin Moore - Platinium Gray PM-7
3. Quartz: Pental - Misterio BQ8815P
4. Wood Floor: Bellawoods - White Oak Select 10034270
5. Porcelain: Pental - Stone Project
6. Sheet Flooring: Forbo: Marmoleum
7. Paint: Benjamin Moore - China White OC-141, Black PM-9
8. Glass Tile: Pental - Bi-glass- Flint Frosted
9. Refrigerator, Dishwasher, Cooktop, Exhaust Hood, Double Wall Ovens: Bosch
10. Washer, Dryer: Electrolux































