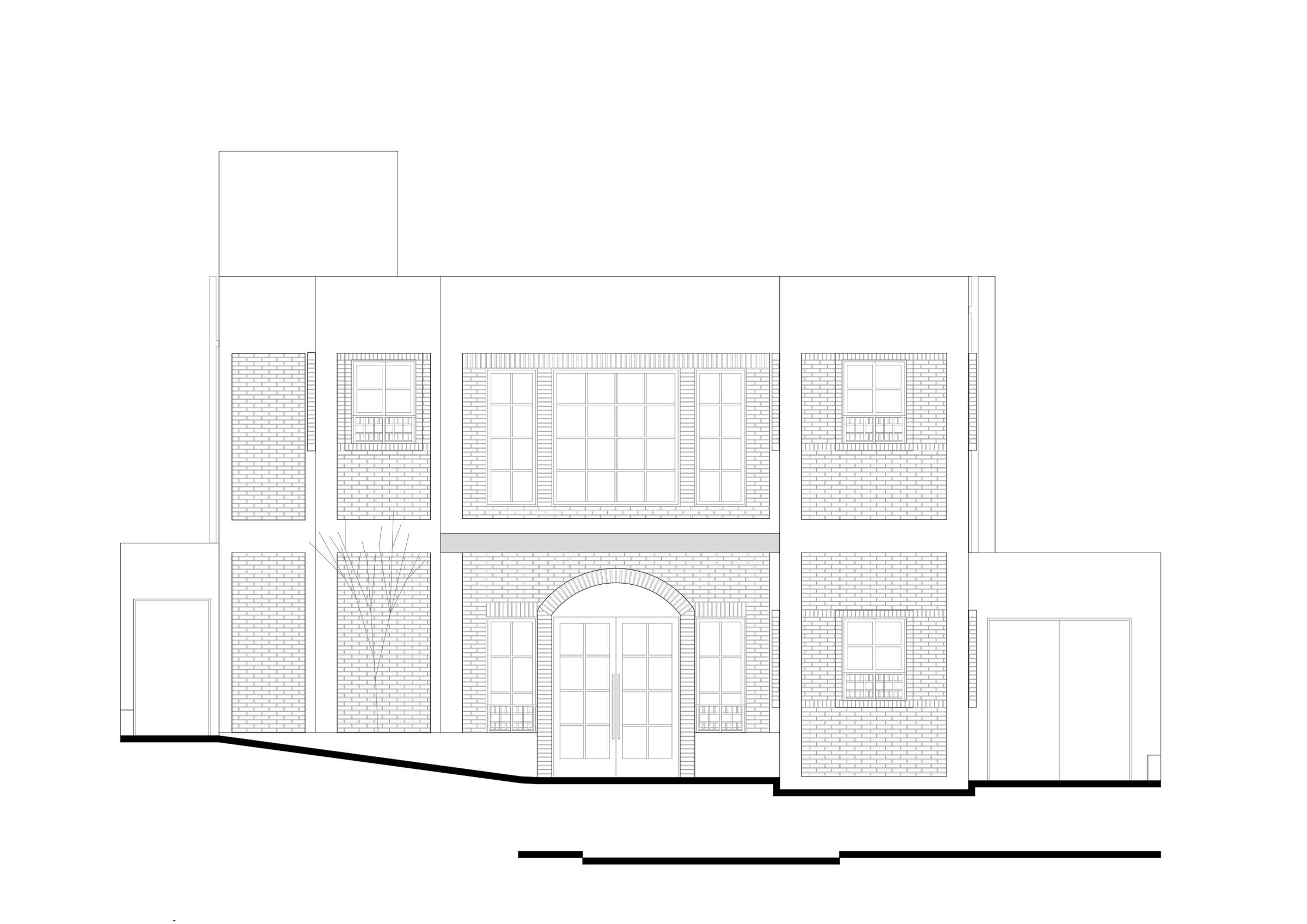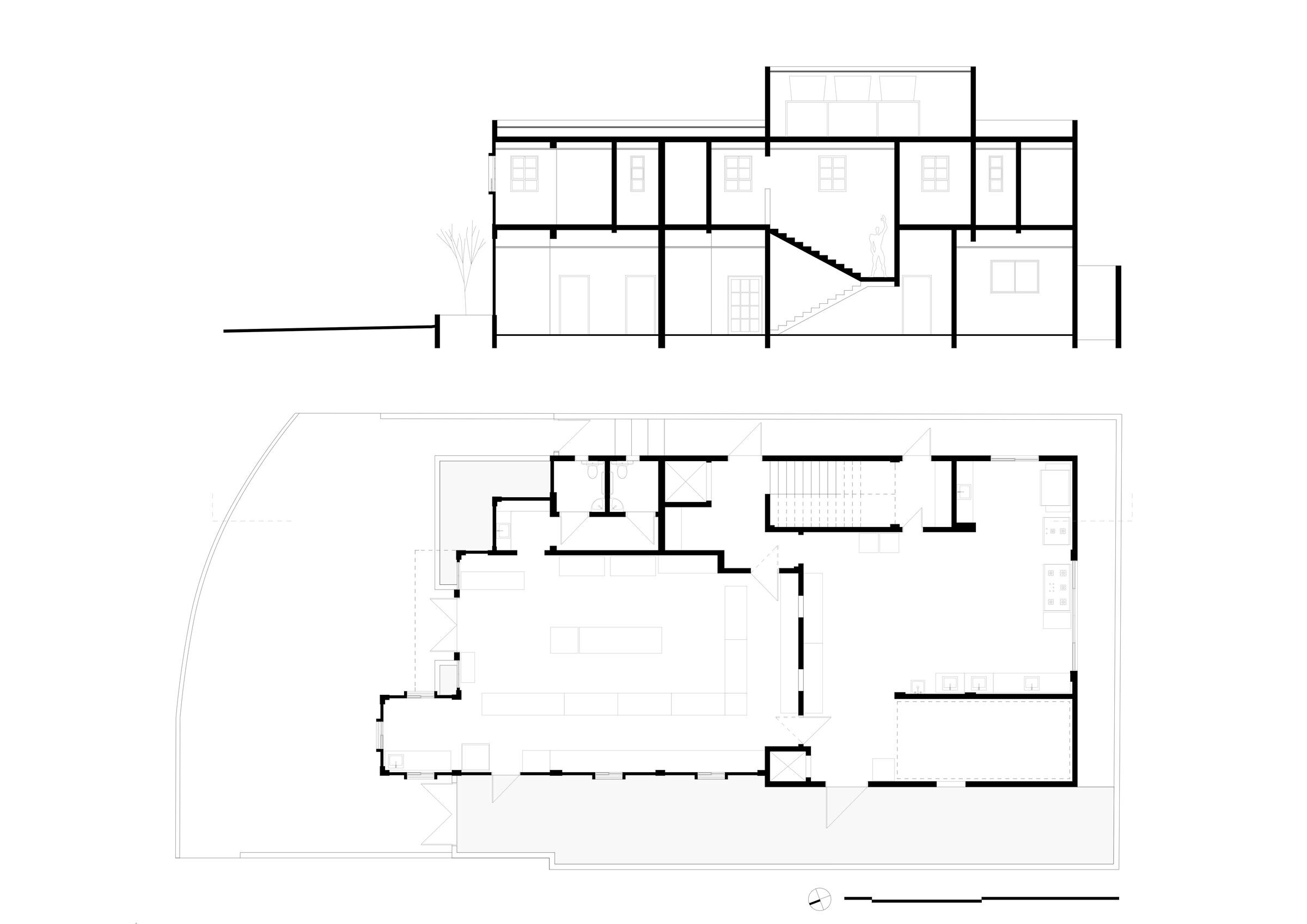Each project developed suggests the possibility of exploring different construction techniques at the design level and also in contact with the construction site. Solid brick, widely used in the second half of the 20th century in Ribeirão Preto, was the material chosen for the project, in search of its expressiveness and history with the city.
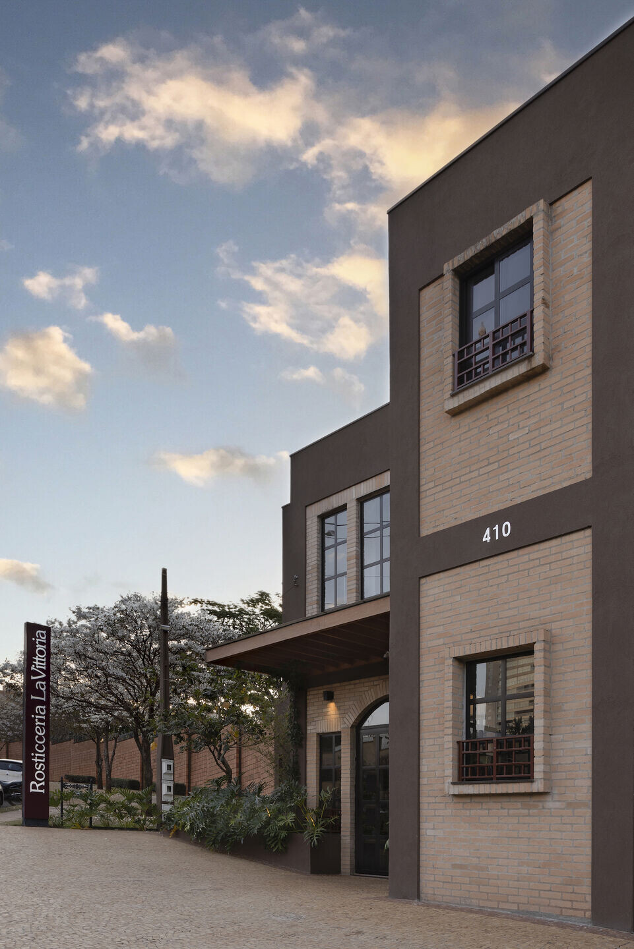
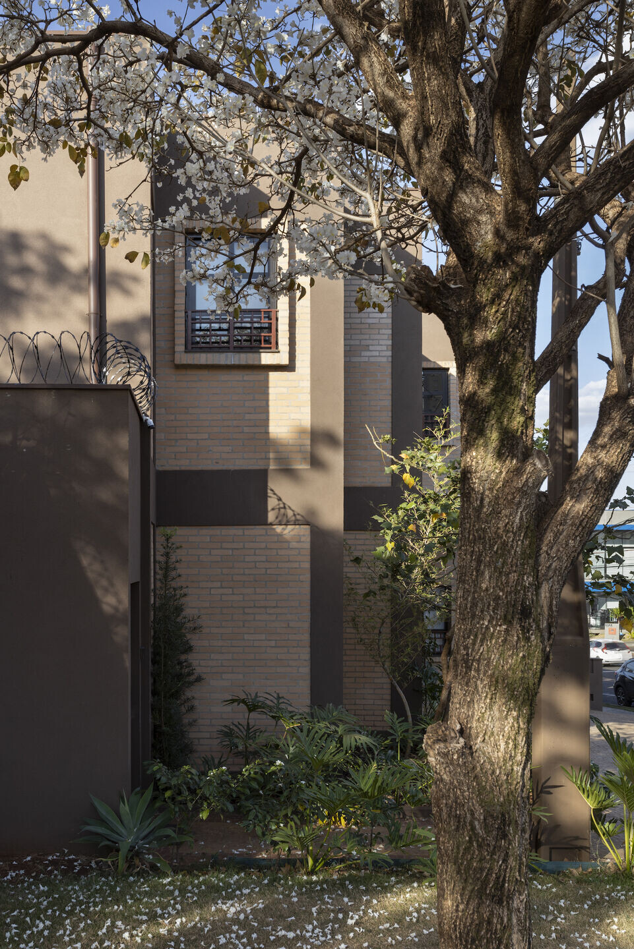
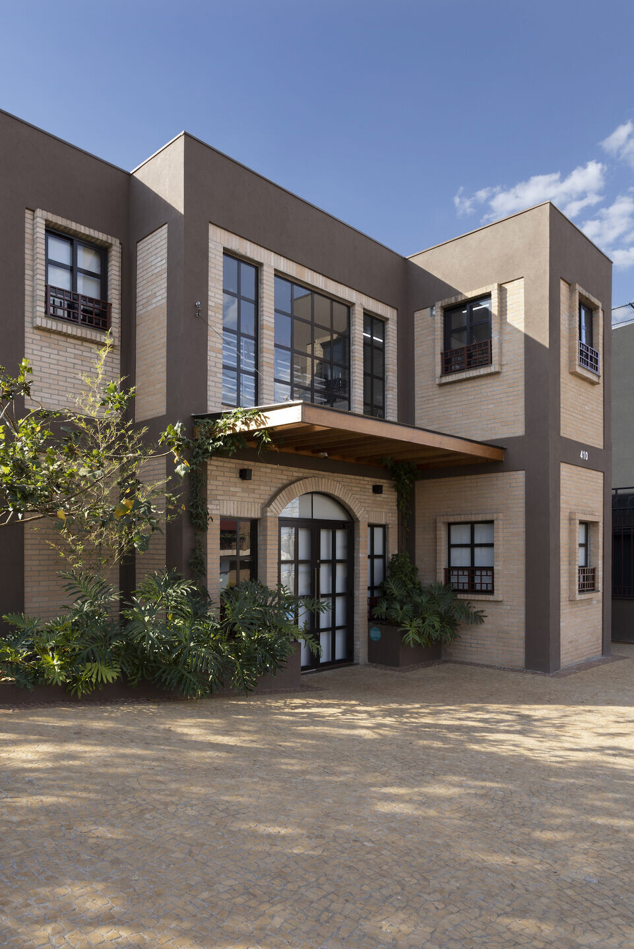
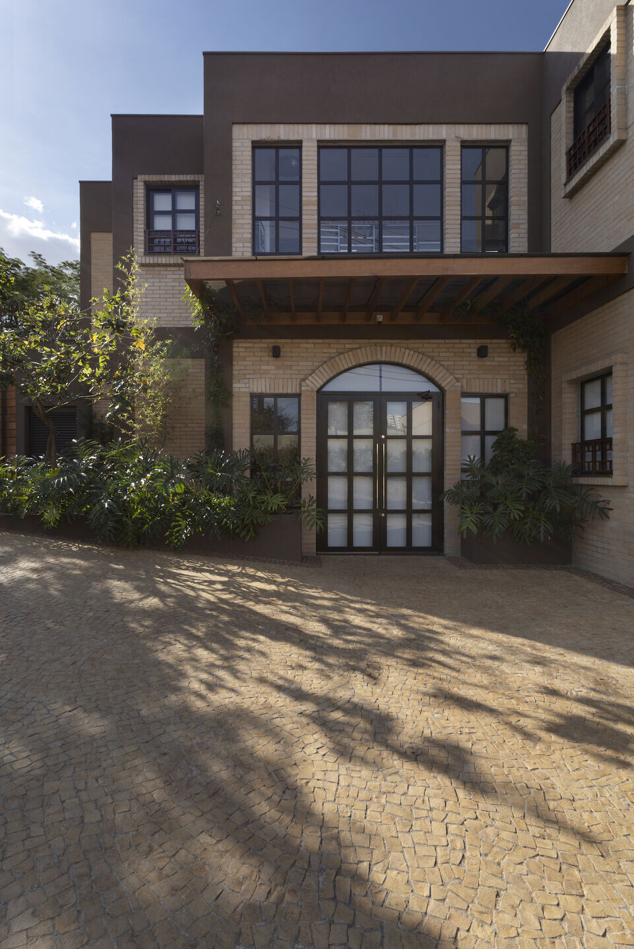
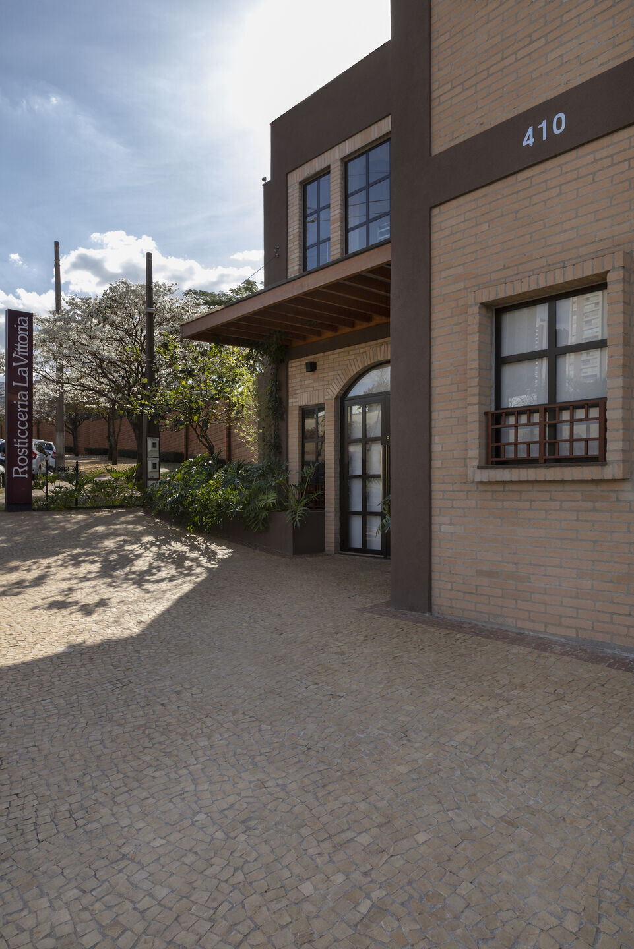
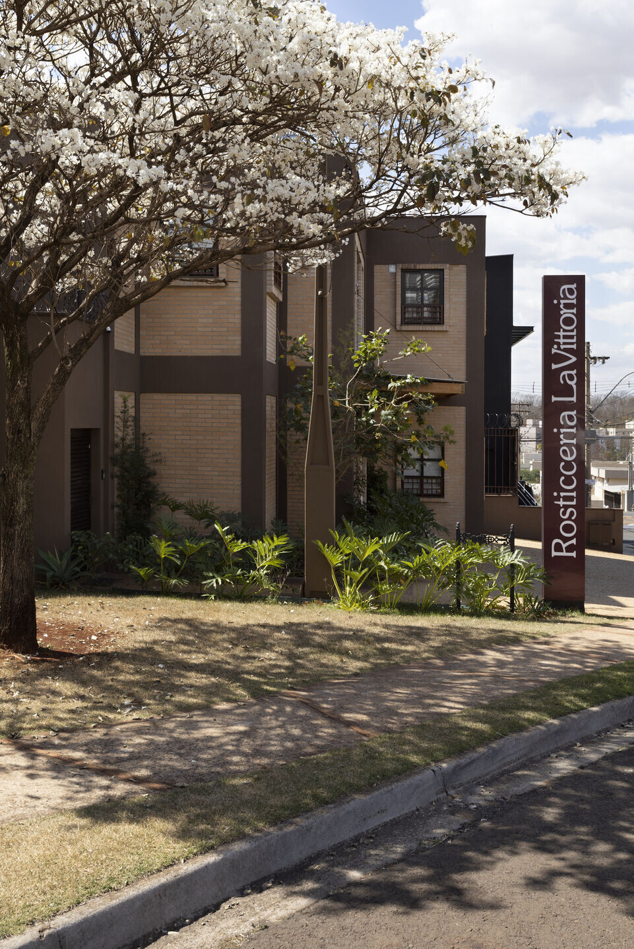
The initial conditions for this project take into account a topography that should be smoothed for accessibility, the relationship between the new building and the surroundings (a region of commercial growth in the city) and the contrast of scales between the function of the building, a rosticceria, and its architecture perceived from afar, therefore contributing to the construction of a new urban landscape.
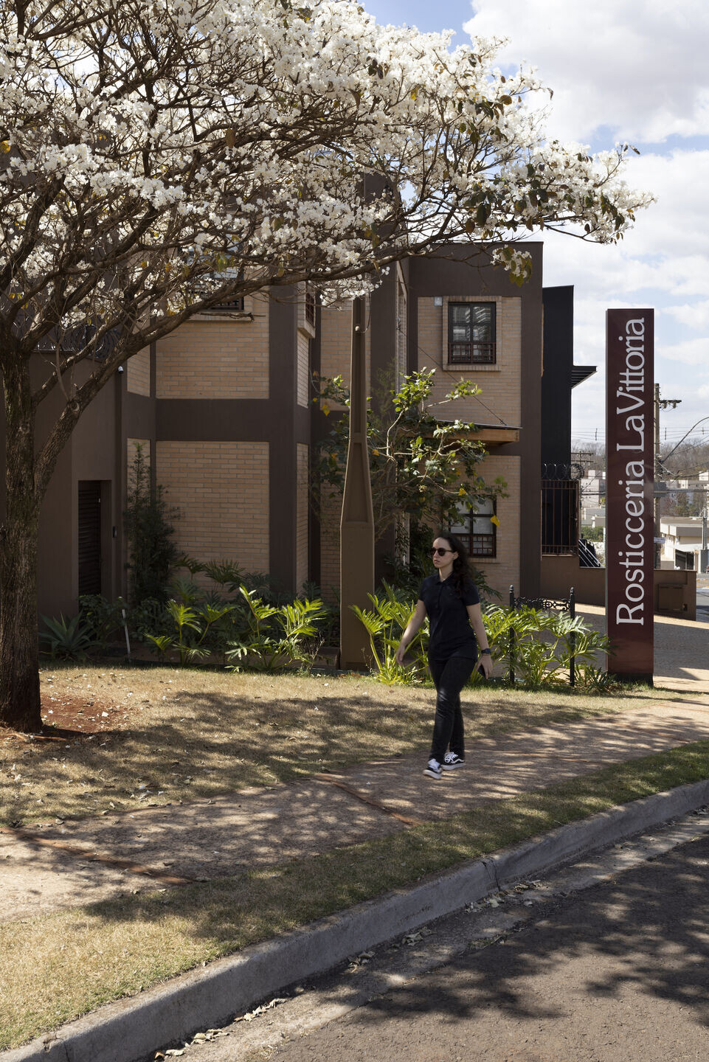
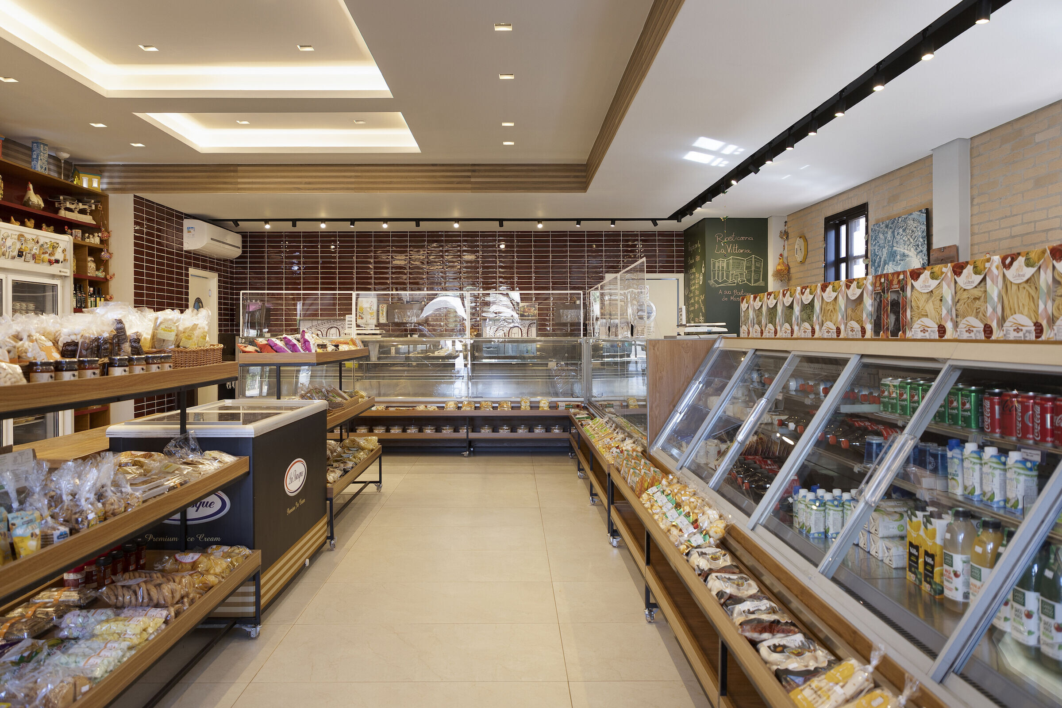
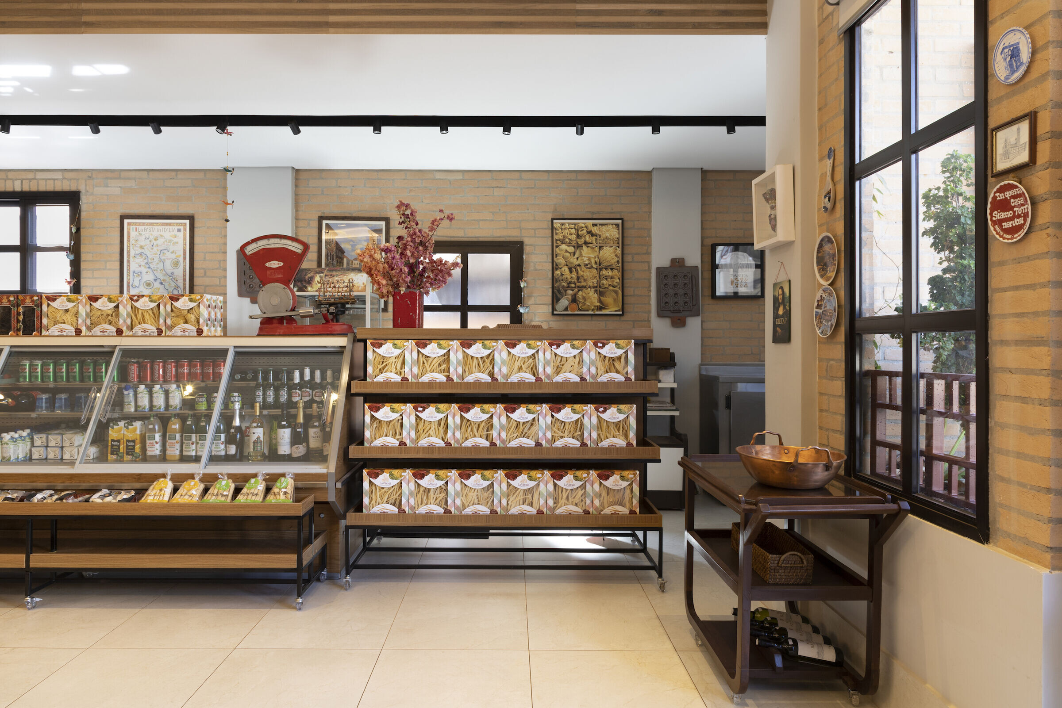
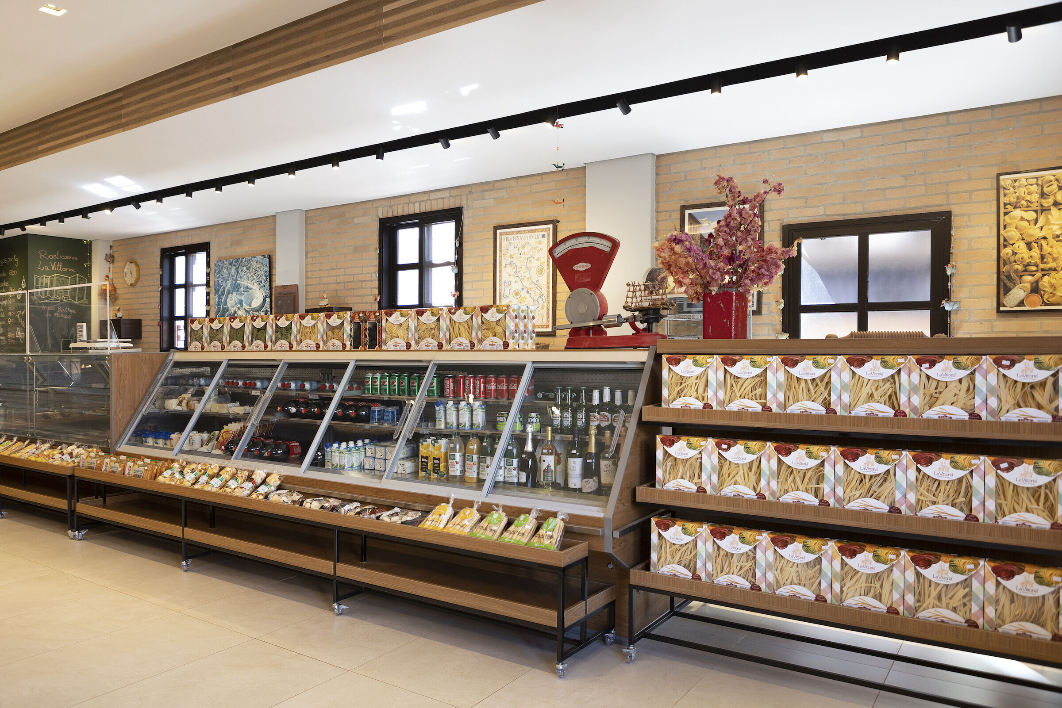
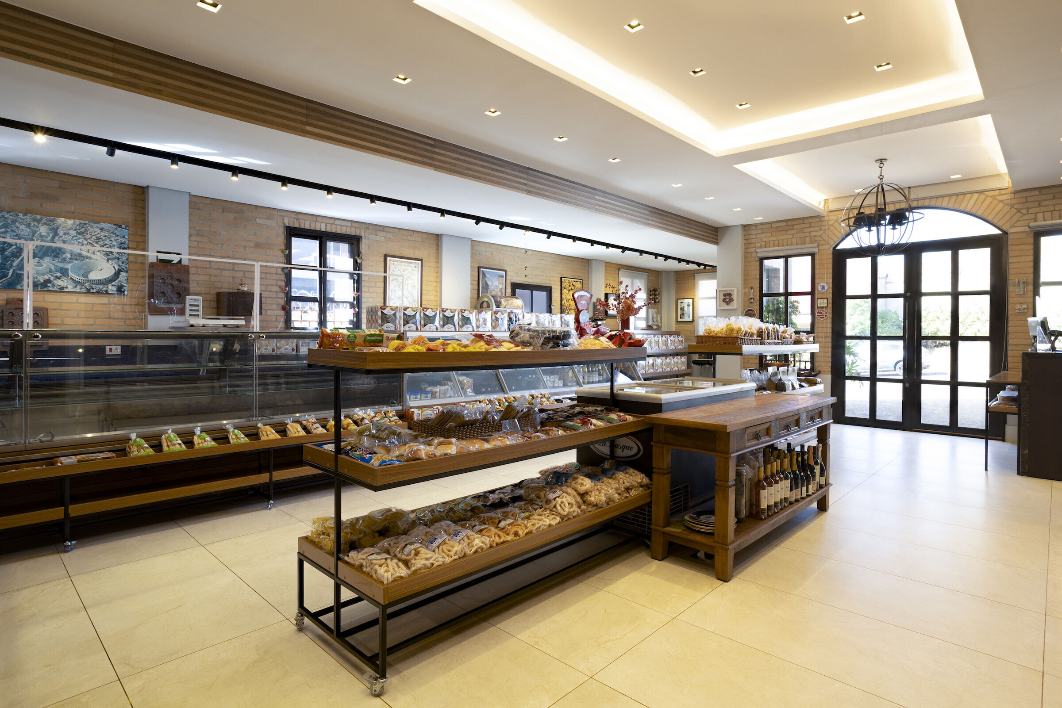
The bricks, in fact the closing masonry (not coverings), alternate their position whenever they encounter openings. Arranged upright and plumb to build lintels, reframing windows to build drip pans, or marking the main entrance to the store. This is intended to create the perception of the constructive richness that solid ceramic brick provides.
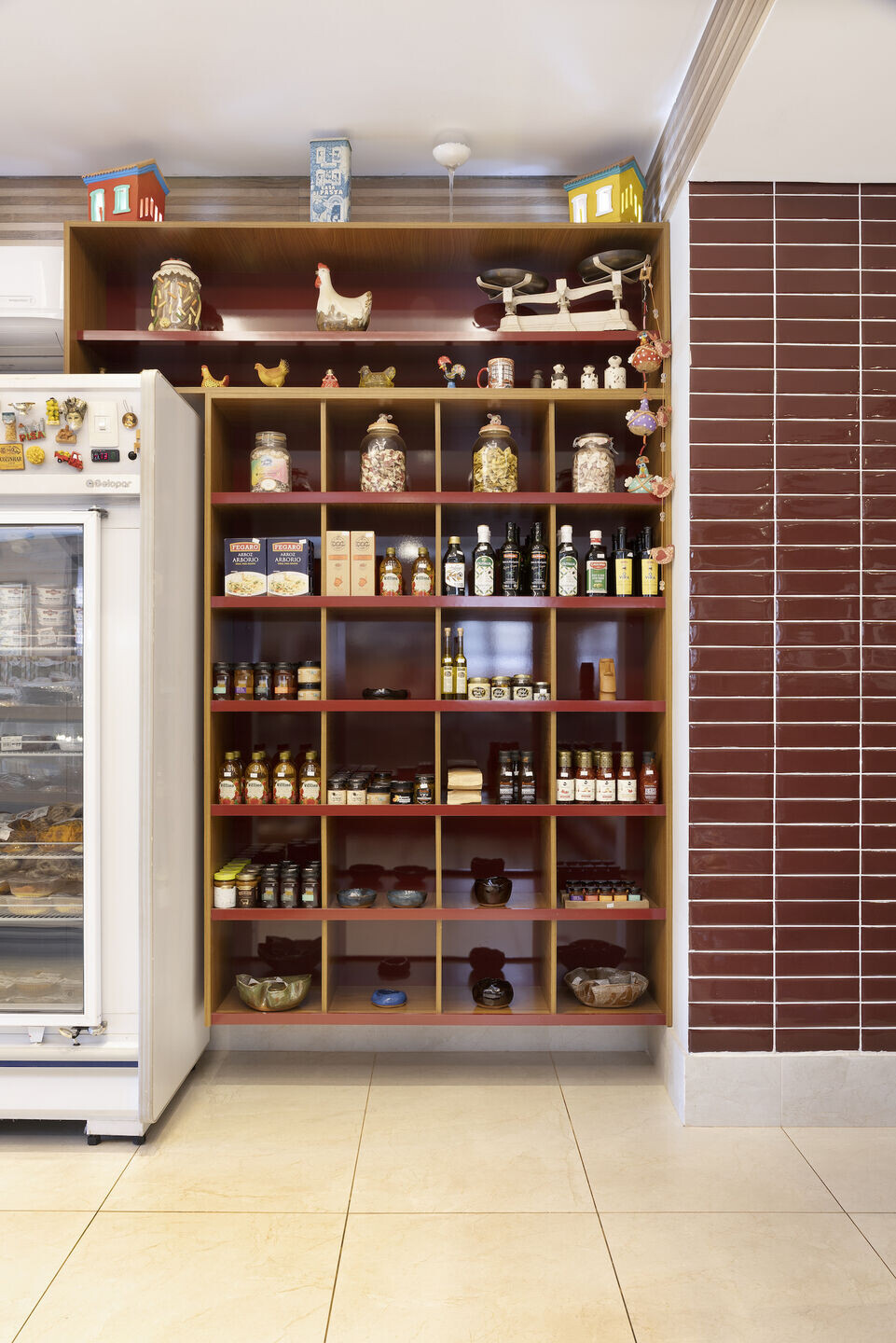
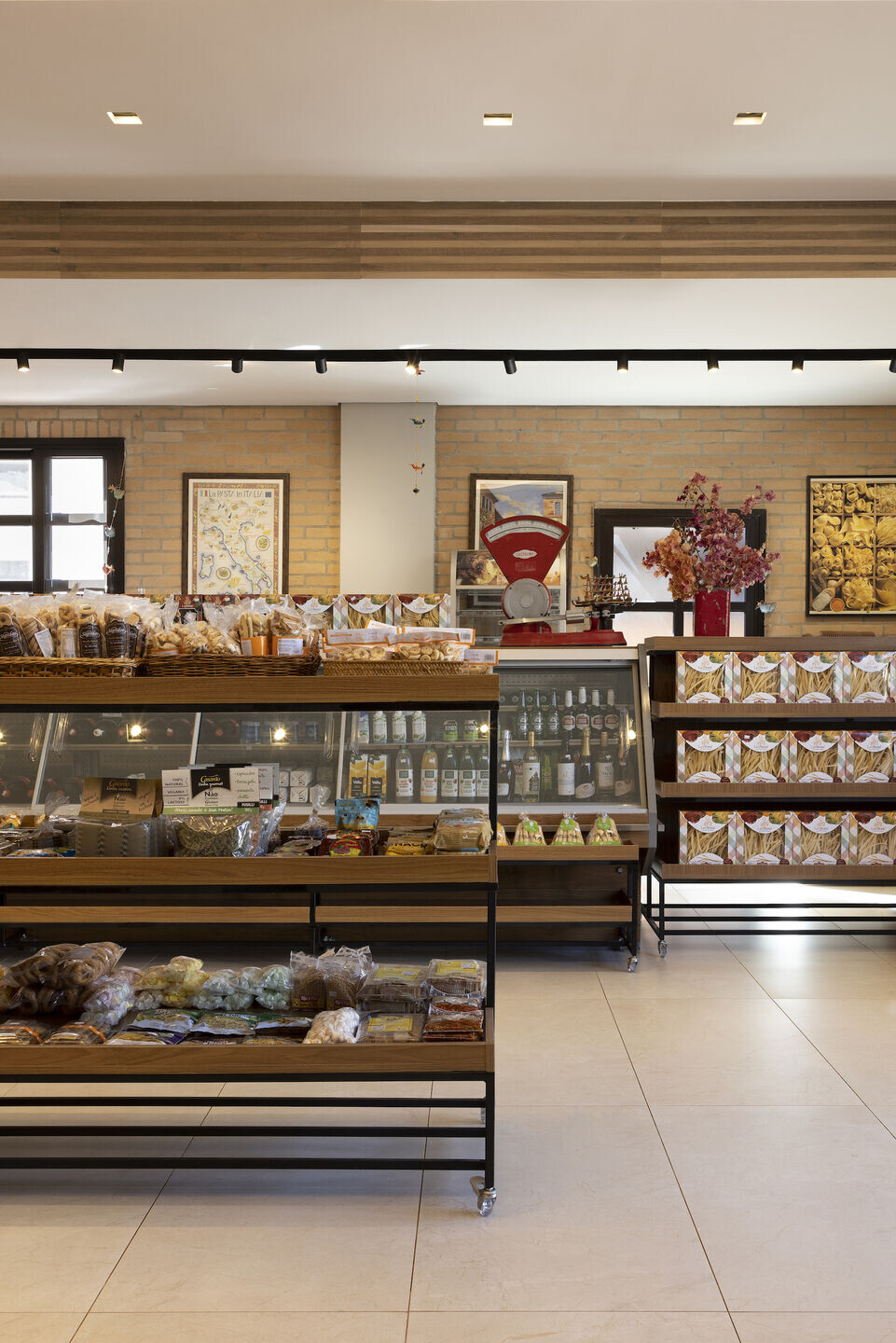
Internally, the store, a traditional rosticceria in Ribeirão Preto, reveals a generous space: a free transverse span of 8 meters and a longitudinal span of 12 meters, alternating areas for flow, display of dishes, service and cashier.

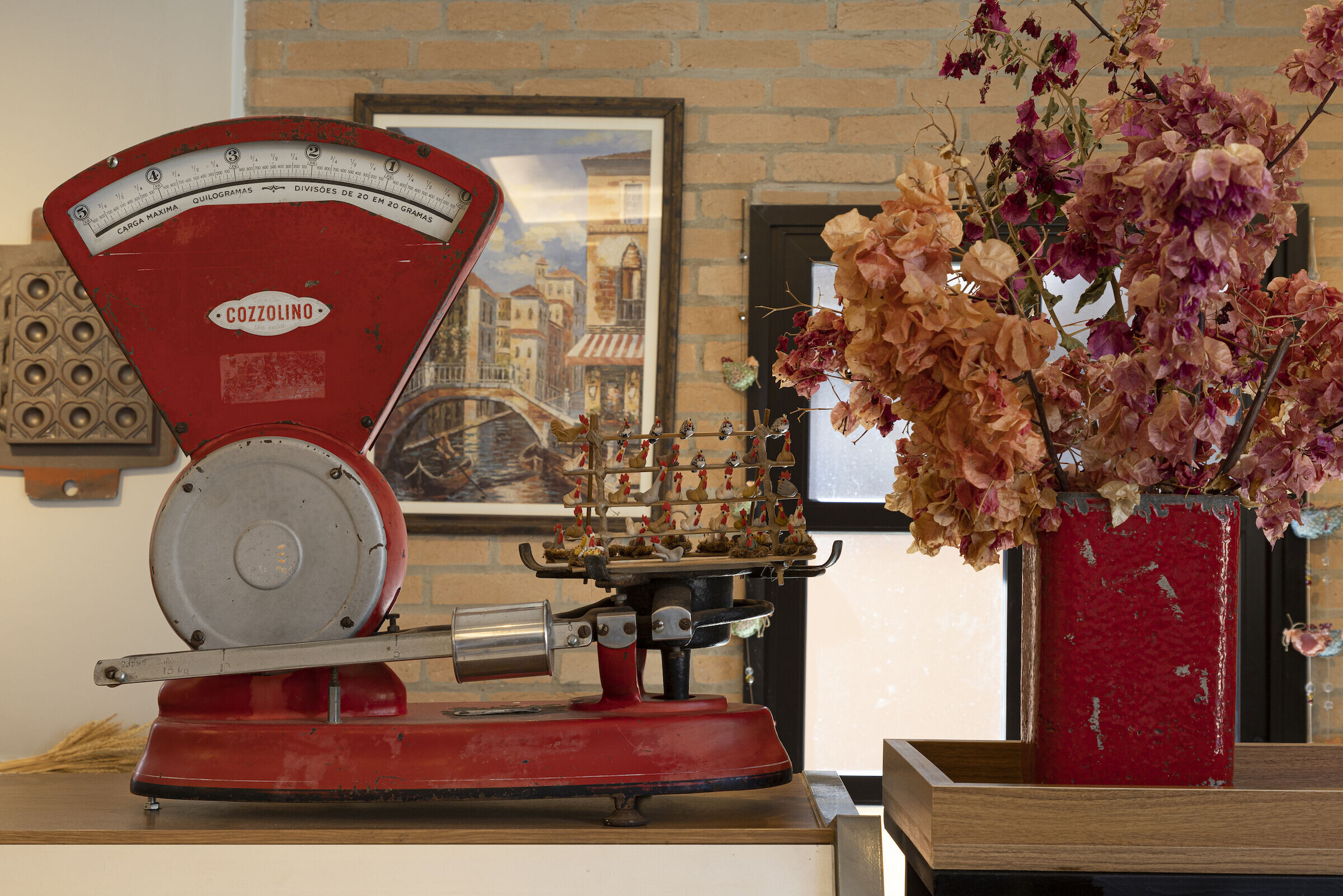
The resulting aesthetic is that of the construction system adopted: plastered and brown-painted gables with small openings facing west and north, and exposed brick gables with large openings facing east and south.
Architecture we believe in. Architecture thought out in detail, specific to the location for which it is intended. Architecture to move.
