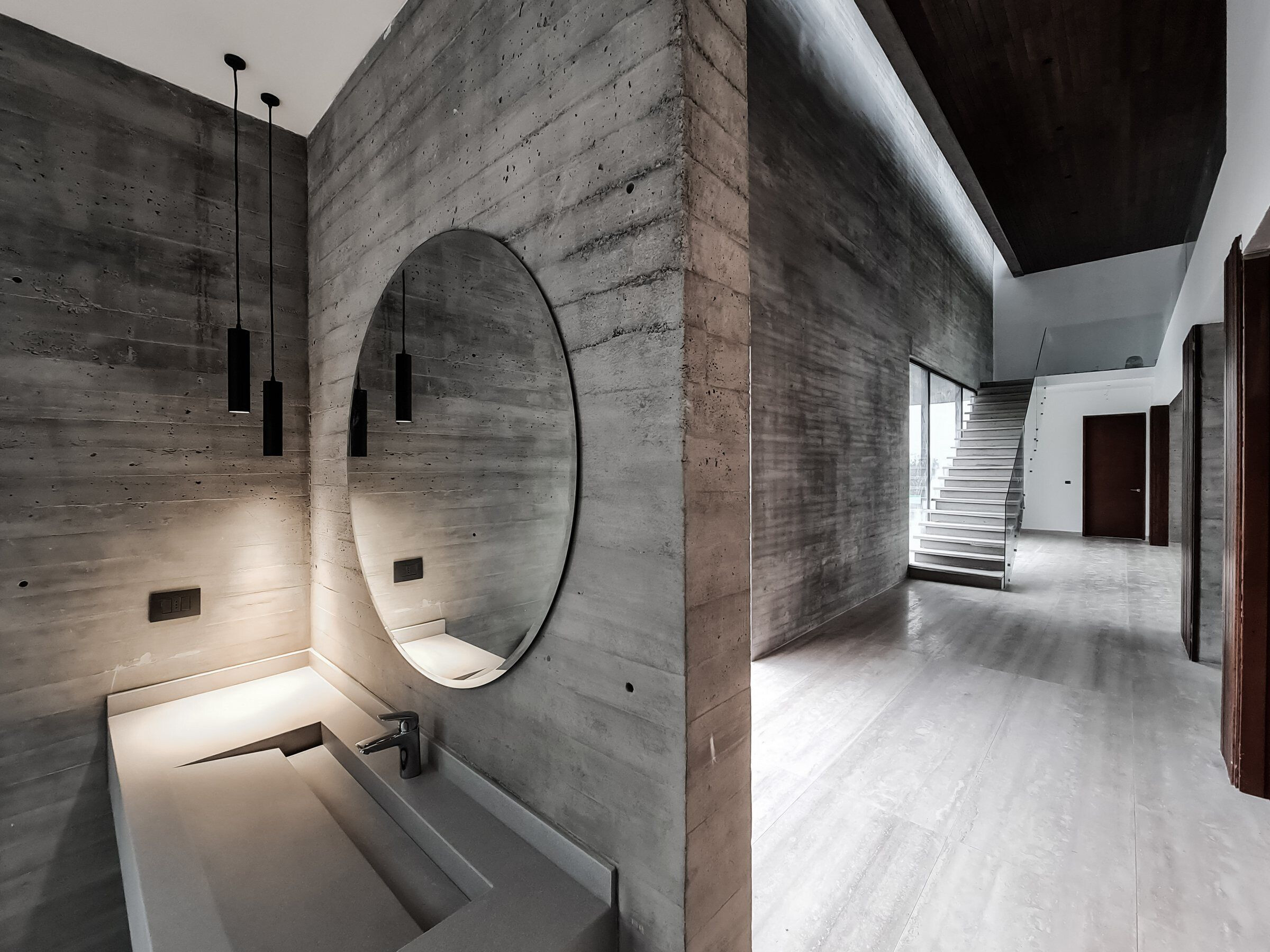The proposal is born from the topography of the land. The location point was 1.5 meters above street level, therefore, going down 1.5 meters from this same reference, the level originated with the independence that the client was looking for to incorporate his office, a gym and parking lots, without altering both the design and the program of the house.
Today, in times of pandemic, the program of a home requires a new operation wishing to cover the greatest number of needs inside, without interference between them. As a result, the spaces for work and sports in the basement, the public spaces on the first level and on the upper level the enclosures with greater privacy. One level for each type of habitability.

The main facade is developed with seductive elements that seek the interest of the viewer. On the third level, a rusty steel lattice is worked, installed diagonally, which, depending on the viewing angle, achieves total opacity or transparency. Natural and artificial light, depending on the time of day, play an important role in keeping this language in a permanent conversion.
With all its levels in concrete, with a visible finish, the project generates a visual contradiction when considering a proposal with a floating appearance in one of the most seismic landscapes in the world. To the human eye, not one of its volumes rests on the ground, achieving a volumetric lightness from a solid material.
To the interior, flexible spaces free of predefinition. A house capable of containing the accommodation of the different and varying demands of the user, that is, a way that does not face reality, but is faced by it, thus delivering a greater number of matches with the owner.
Material Used:
1. Facade Cladding: Concrete Seen
2. Flooring: Travertino Marble
3. Doors: Wood
4. Windows: Technal Aluminium By Tecma
5. Roofing: Concrete
6. Interior Lighting: Black Spotlights
7. Interior Furniture: Millworks Furniture
8. Corten Steel Lattice work
























