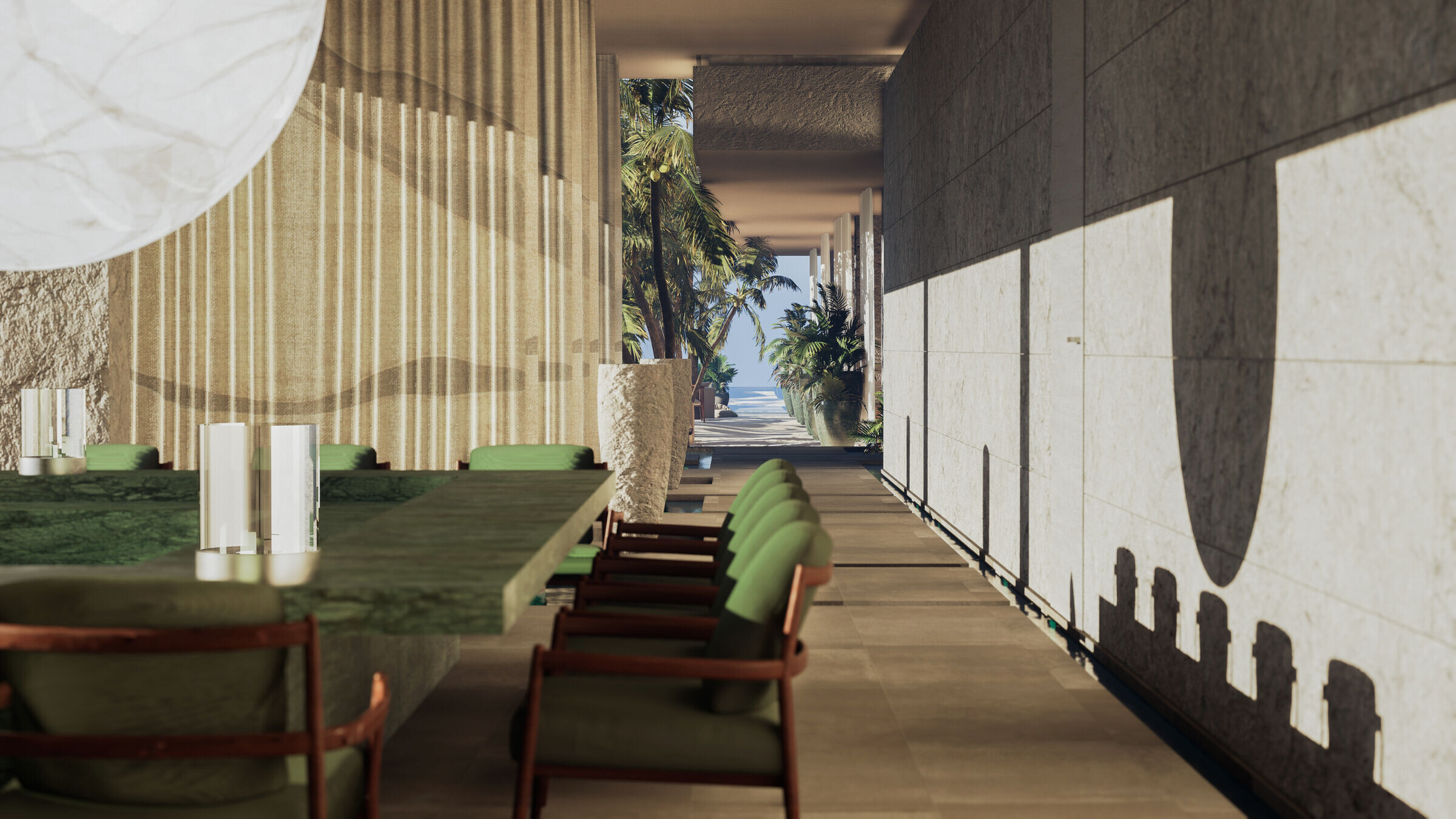The Sadhana Resort Complex epitomizes the mantra of "Opposites in Harmony," creating a dynamic stage for a community dedicated to perpetual evolution across diverse disciplines and cultures, under the banners of Art, Innovation, and Uniqueness. This resort redefines the concept of collectible experiences, celebrating the rich tapestry of individuality. Sadhana's architectural philosophy is grounded in five conceptual pillars that foster its unique identity: Curation, Collective, Collectible, Conviviality, Contentment.These pillars interact in a circular relationship, each reinforcing the others. This interconnectedness encapsulates the essence of Sadhana, where the harmony of opposites transforms ordinary moments into extraordinary experiences.
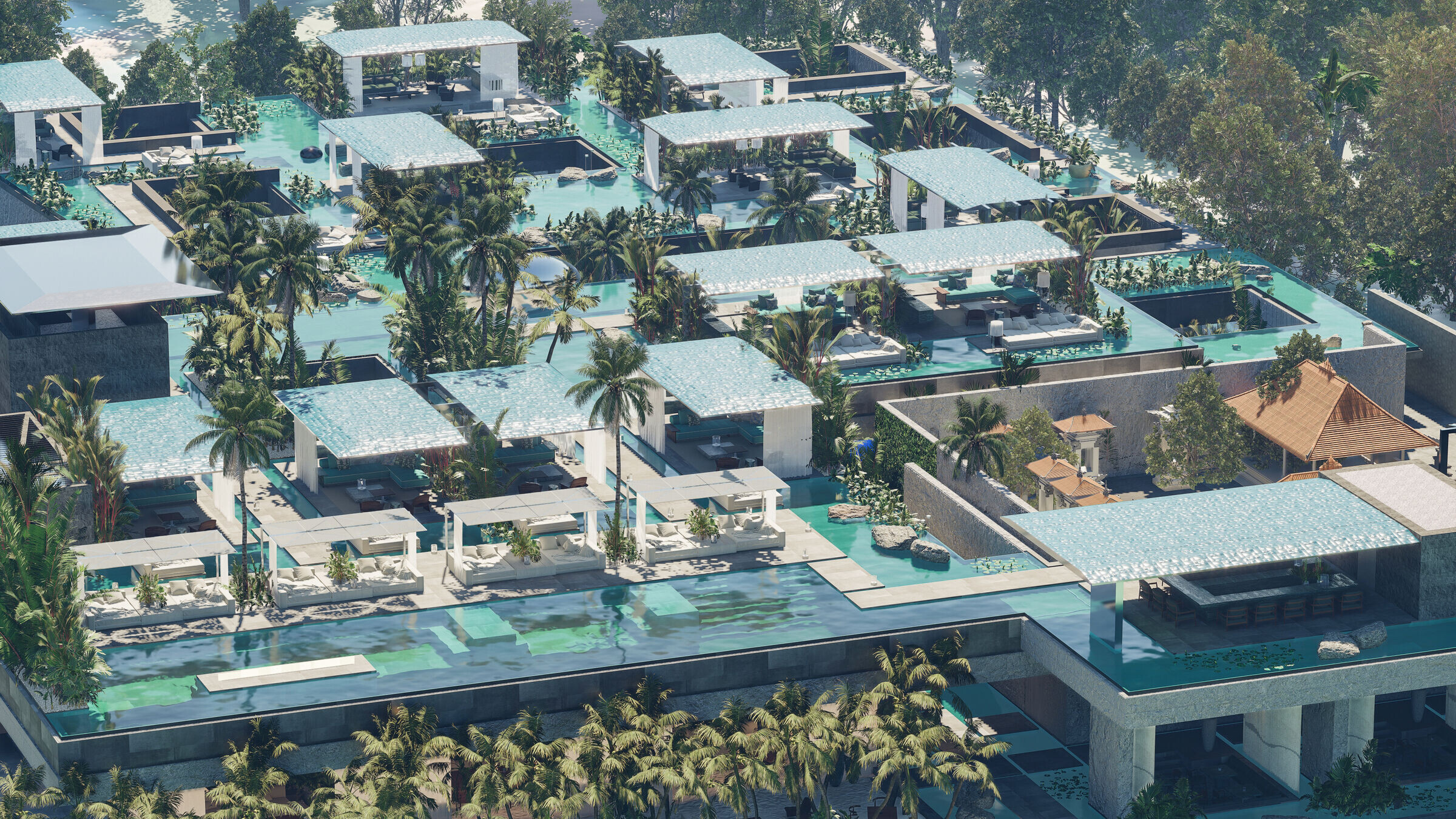
Sadhana Design draws inspiration from the natural world, seamlessly blending organic and synthetic elements. This design philosophy blurs the boundaries between indoor and outdoor spaces, crafting environments that evoke a profound sense of belonging, serenity, and dynamism.
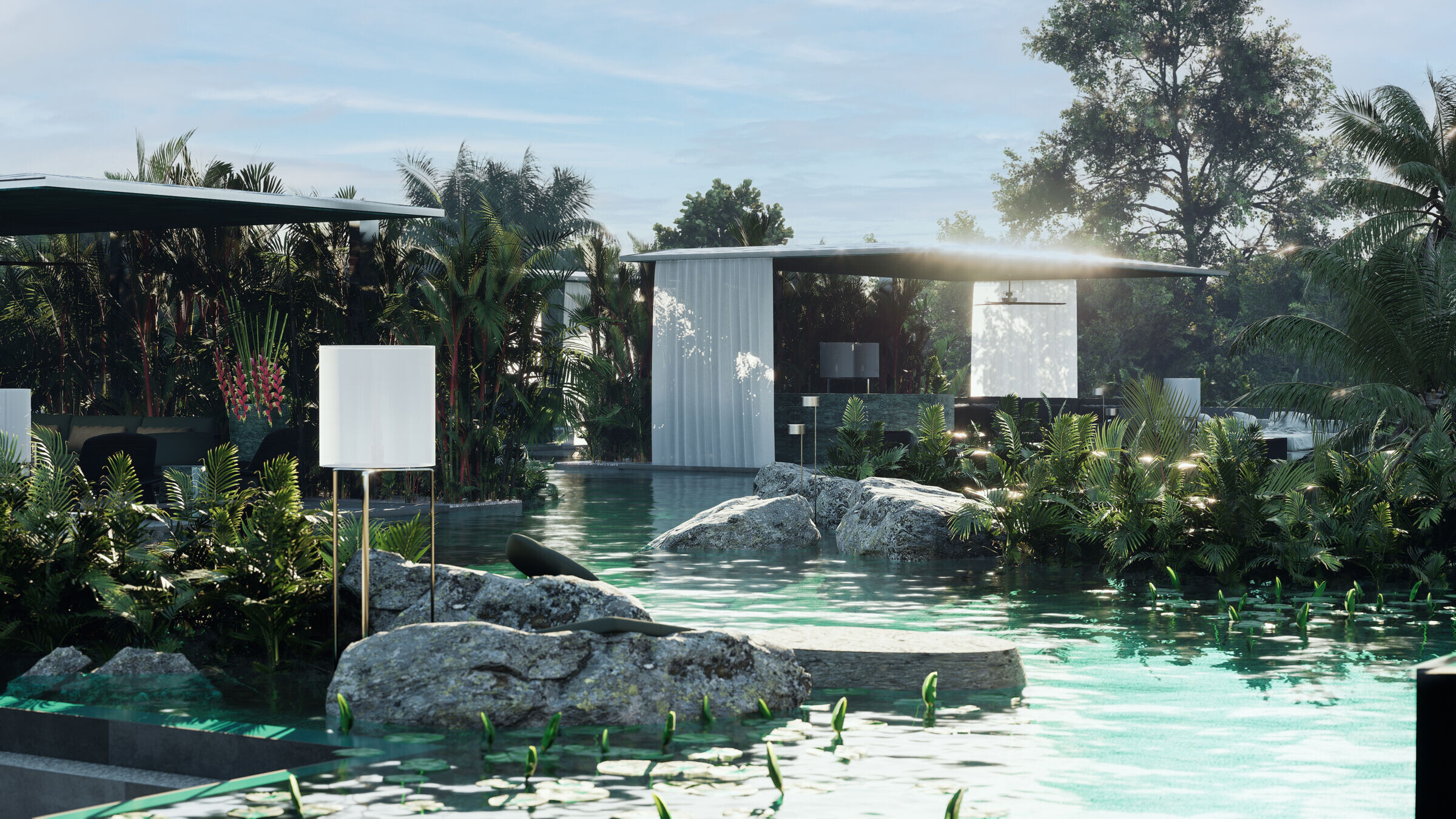
The project features a labyrinthine system of pools, accented by mirrored sculptures that reflect the surrounding landscape and nature. This central aquatic theme serves as the nucleus around which protected shelters for guest relaxation and privacy are distributed. The wetland area is transformed into an artificial lagoon, doubling as a theater for events and floating art installations. Located near one of Bali's most stunning beaches, Sadhana offers panoramic sea views, integrating the natural beauty of the island into the resort's experience.
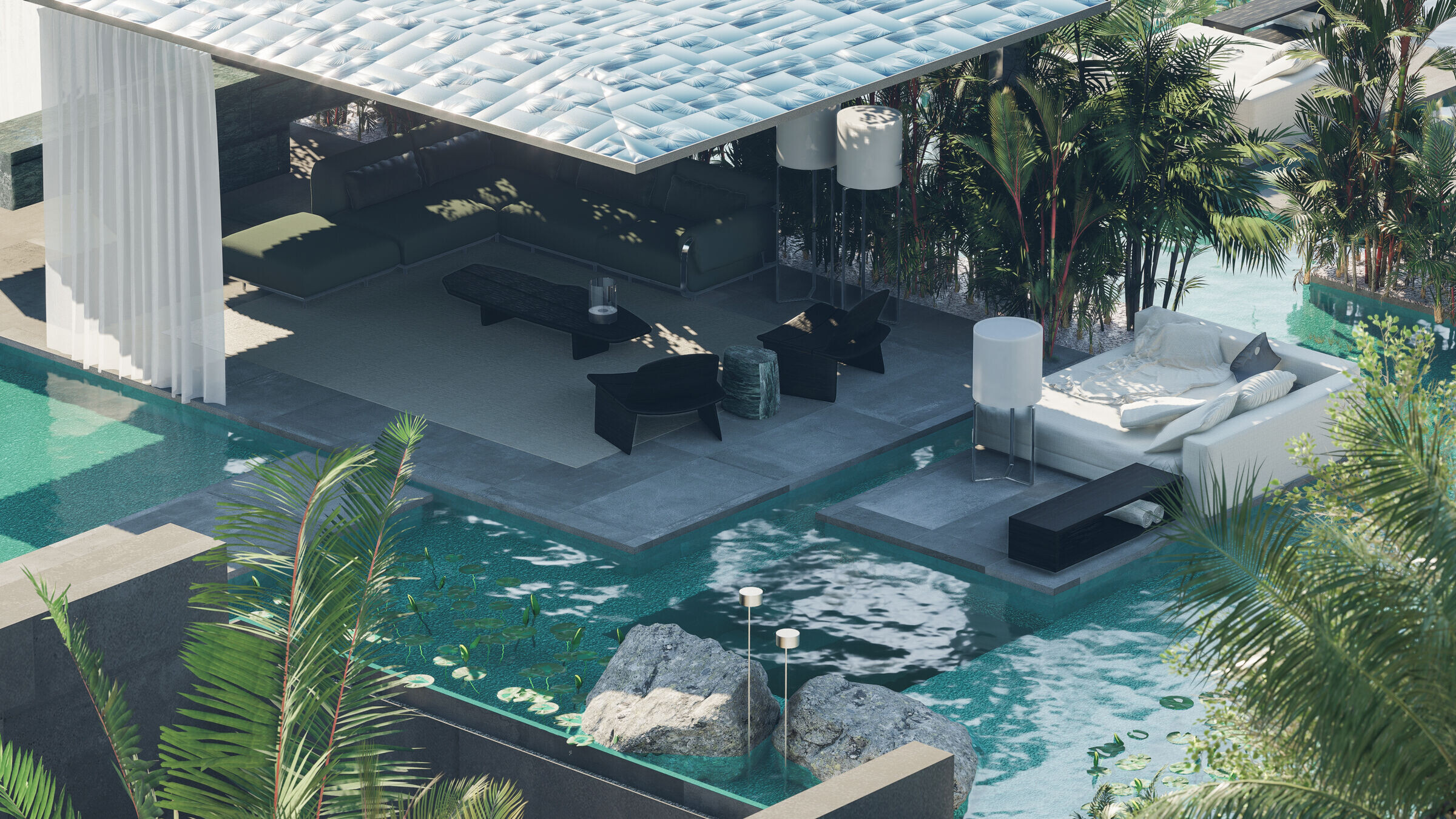
Communal areas within the resort adhere to a linear design approach, enhancing the natural elements and seamlessly integrating with the environment. These spaces function as platforms for social interaction, exemplified by the large green marble table designed for the Omakase ritual, situated amidst reflective water mirrors and lush vegetation. Guest rooms are designed to bring outdoor elements indoors, fostering moments of reflection and tranquility. Water and vegetation permeate the built environment, transforming each suite into a private sanctuary.
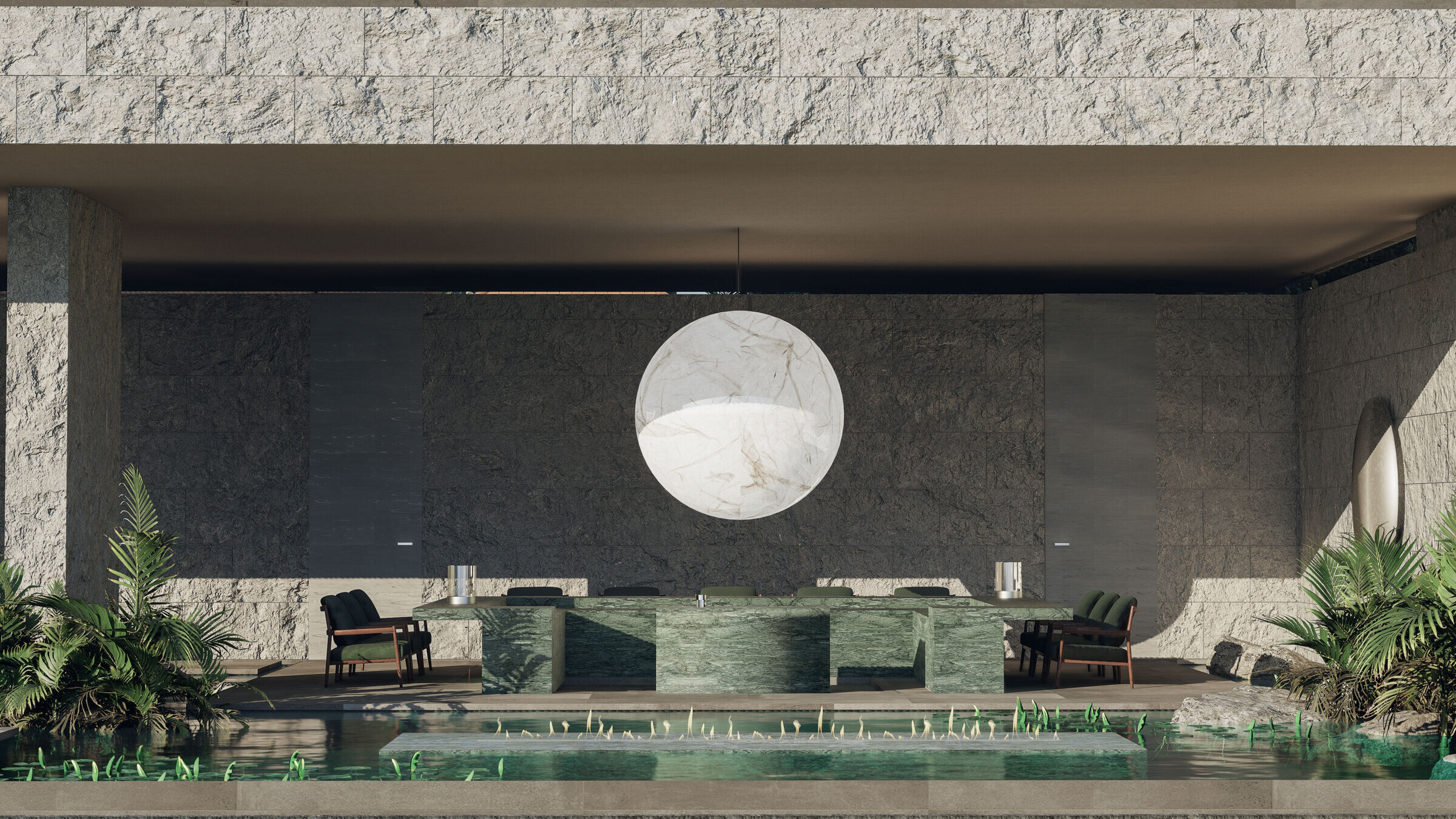
Sadhana is committed to sustainable practices, aiming to minimize its ecological footprint through: Energy-efficient buildings, Extensive green spaces, Waste reduction initiatives. These practices are integrated throughout the lifecycle of the project, from construction to eventual decommissioning.
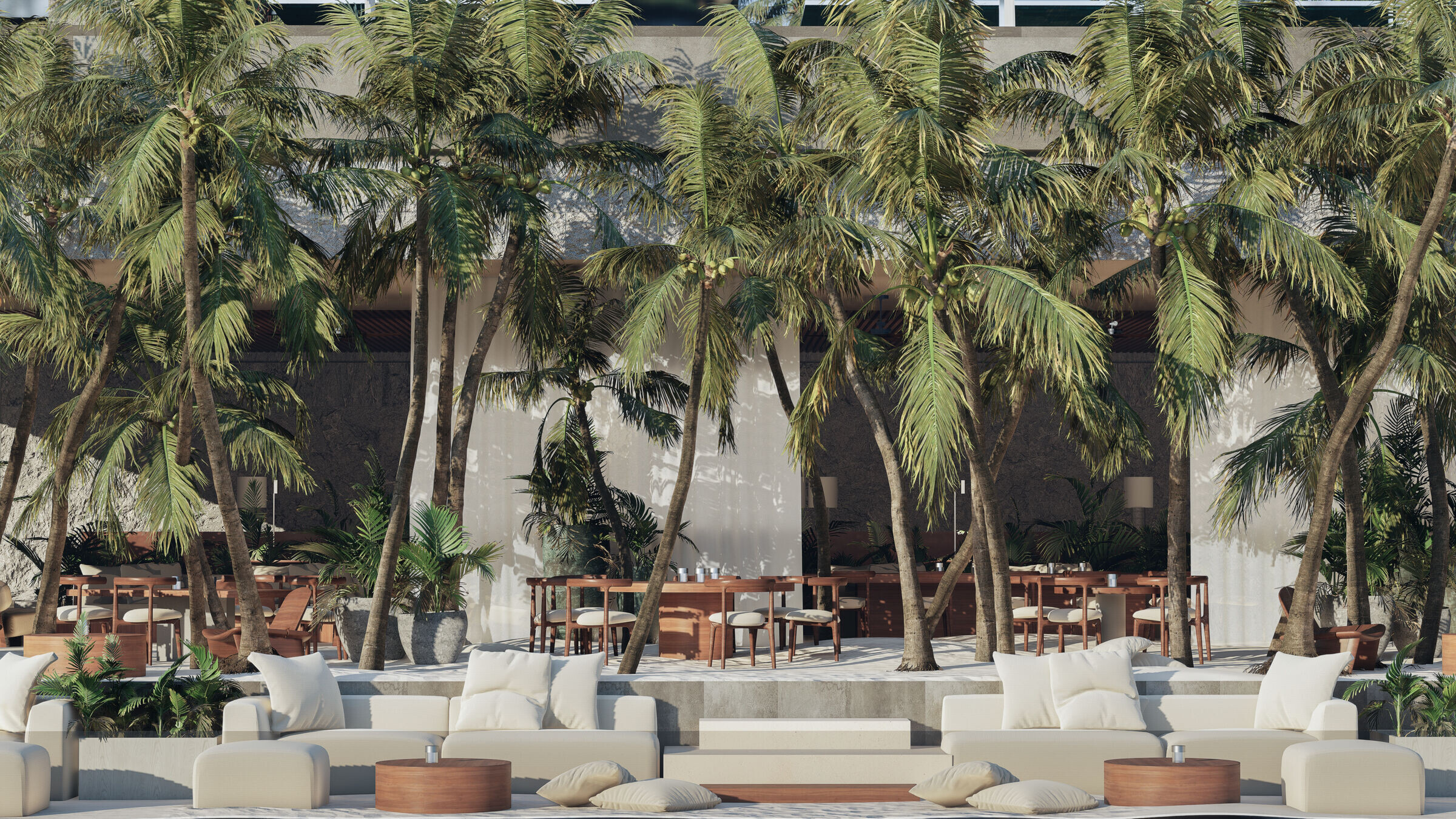
The Sadhana Resort Complex stands as a testament to the harmonious fusion of opposites, offering an unparalleled experience that celebrates individuality and innovation. It invites all who enter to embrace the circularity of life, savor the collectible moments, and find contentment in the joyful tapestry of conviviality. Through its thoughtful design and commitment to sustainability, Sadhana sets a new standard for luxury resorts, harmonizing the built environment with the natural world.
