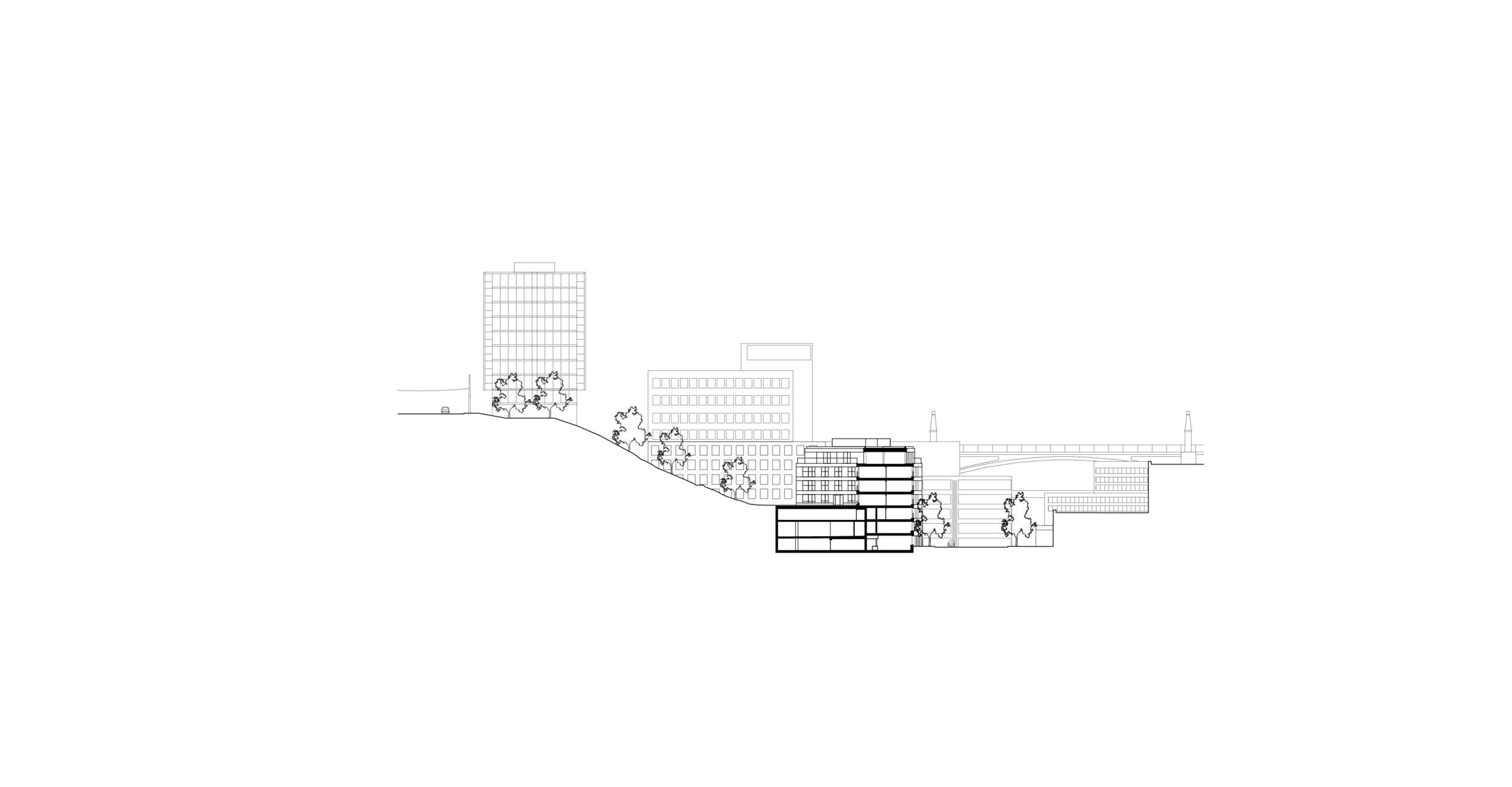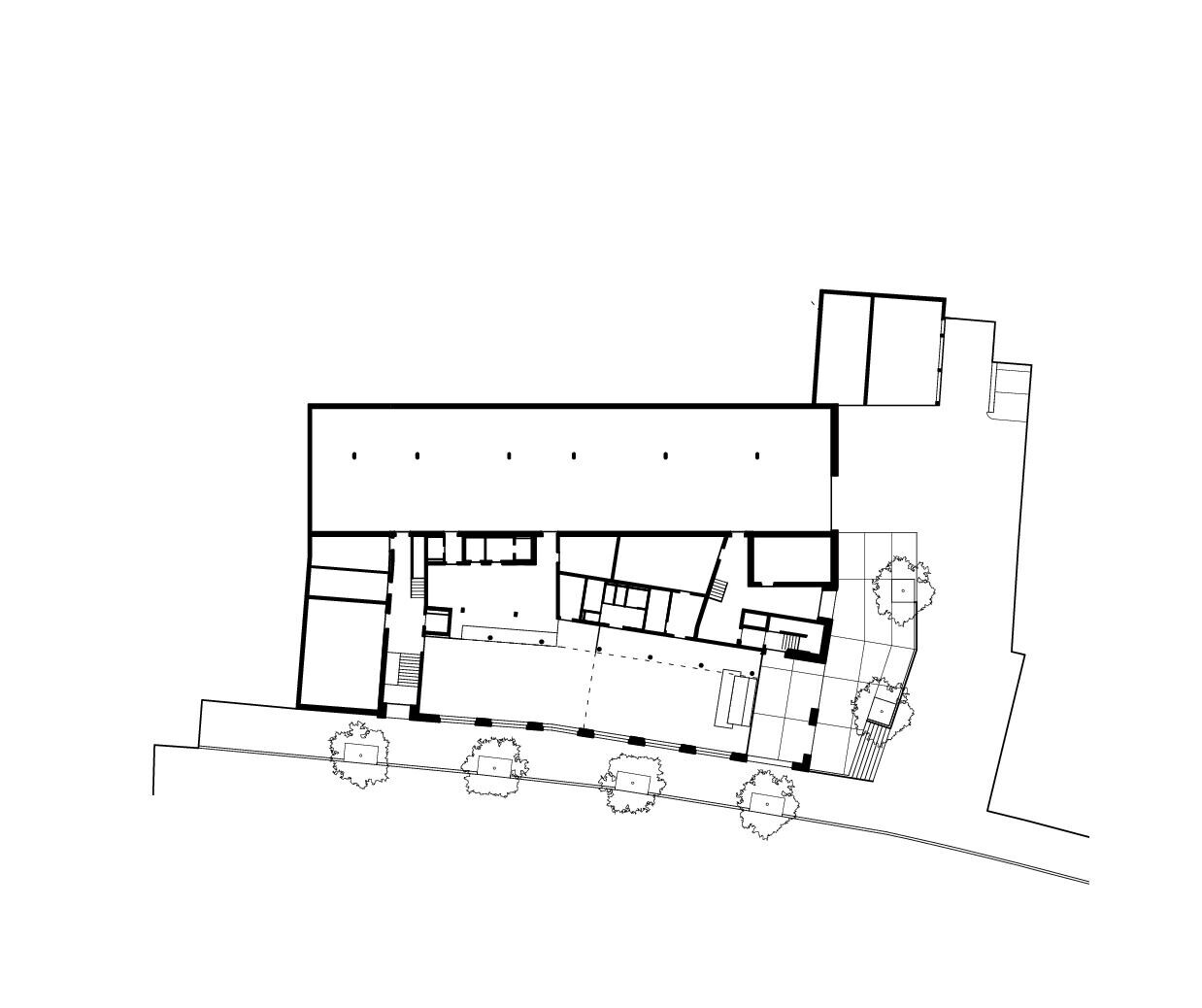The steeply sloping plot is located at the bottom of the Parc de la Solitude, in the centre of Lausanne, opposite the Cité and the cathedral. The new construction takes on the street alignment of the neighbouring buildings and their non-contiguous order on this section of the street. The generous gap between the project and the building to the south provides a physical and visual link with the park.The main facade turns back onto this space to give it a public character.
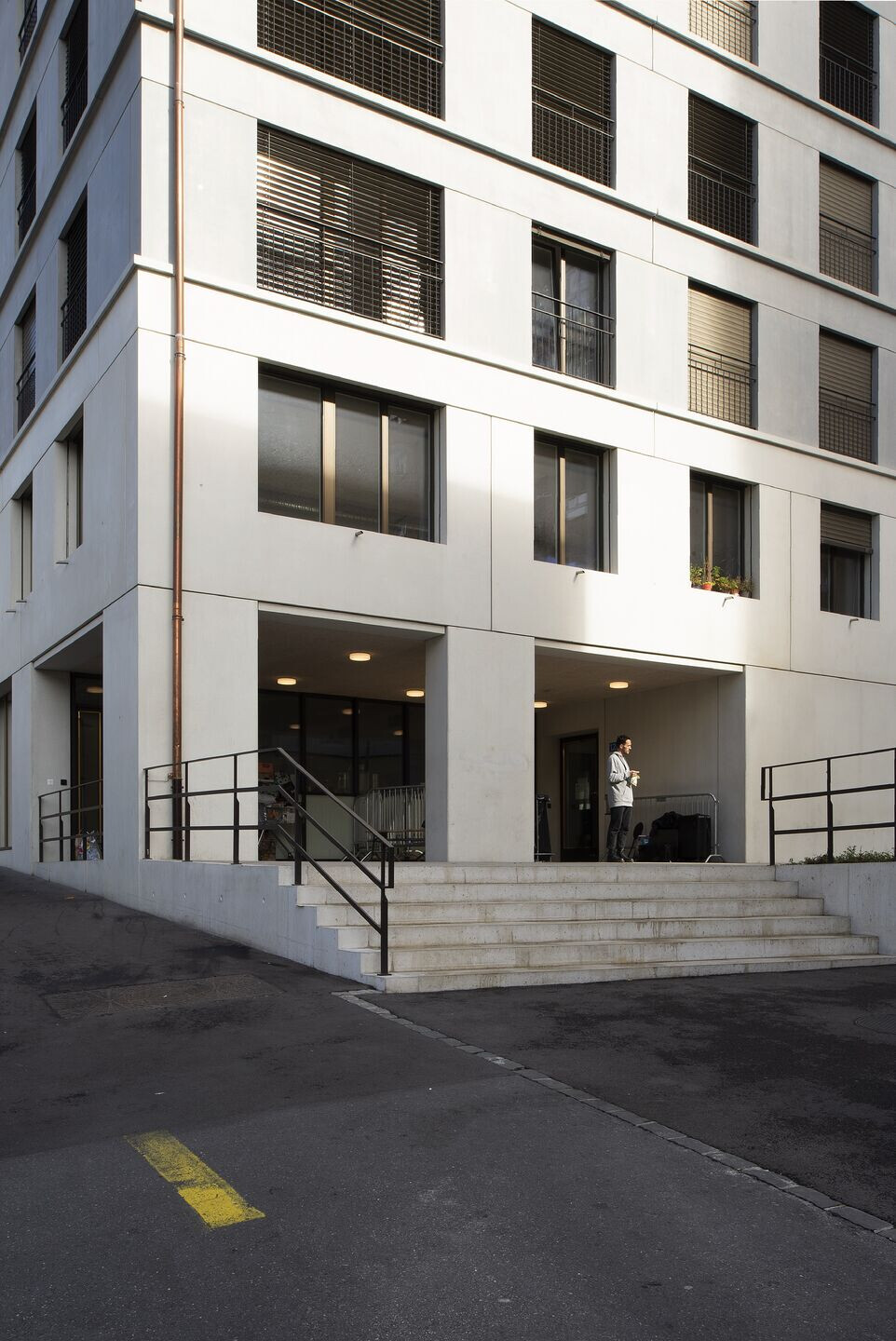
The main accesses to the different parts of the programme are from rue Saint-Martin. The first three levels on the street form a base for the more public parts of the programme: a social café, the soup kitchen and emergency accommodation for 35 people. A road and park service shed are located at the rear in the partially buried section. 41 family and community apartments occupy the four upper floors, whose volume is deformed and hollowed out at the rear to form a “half-court” entrance open onto the park. The apartments are arranged in a ring around two distribution cores, most of which have two orientations and a living room on the corner providing remarkable views of the park, the Cité and the Bessières bridge.
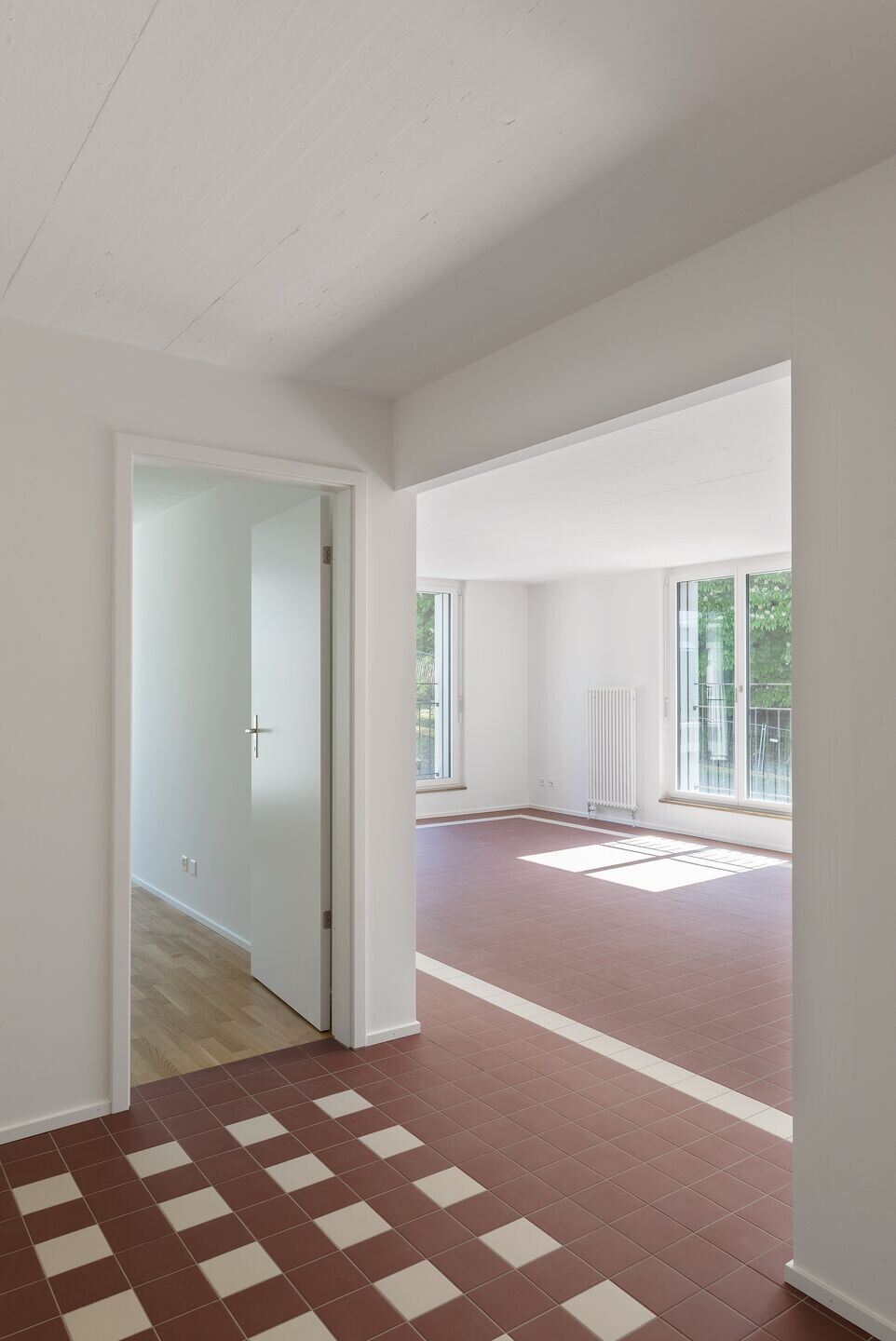
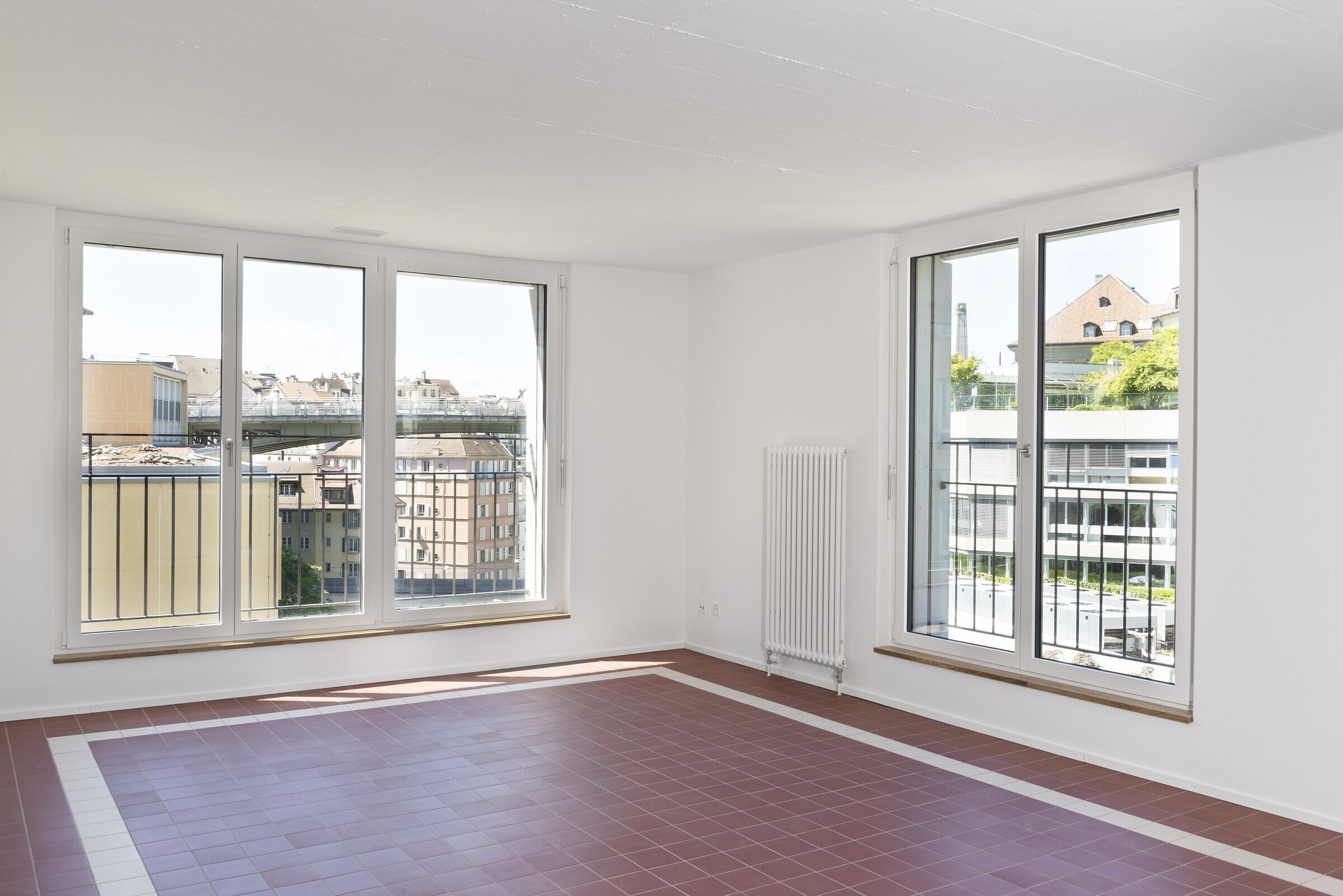
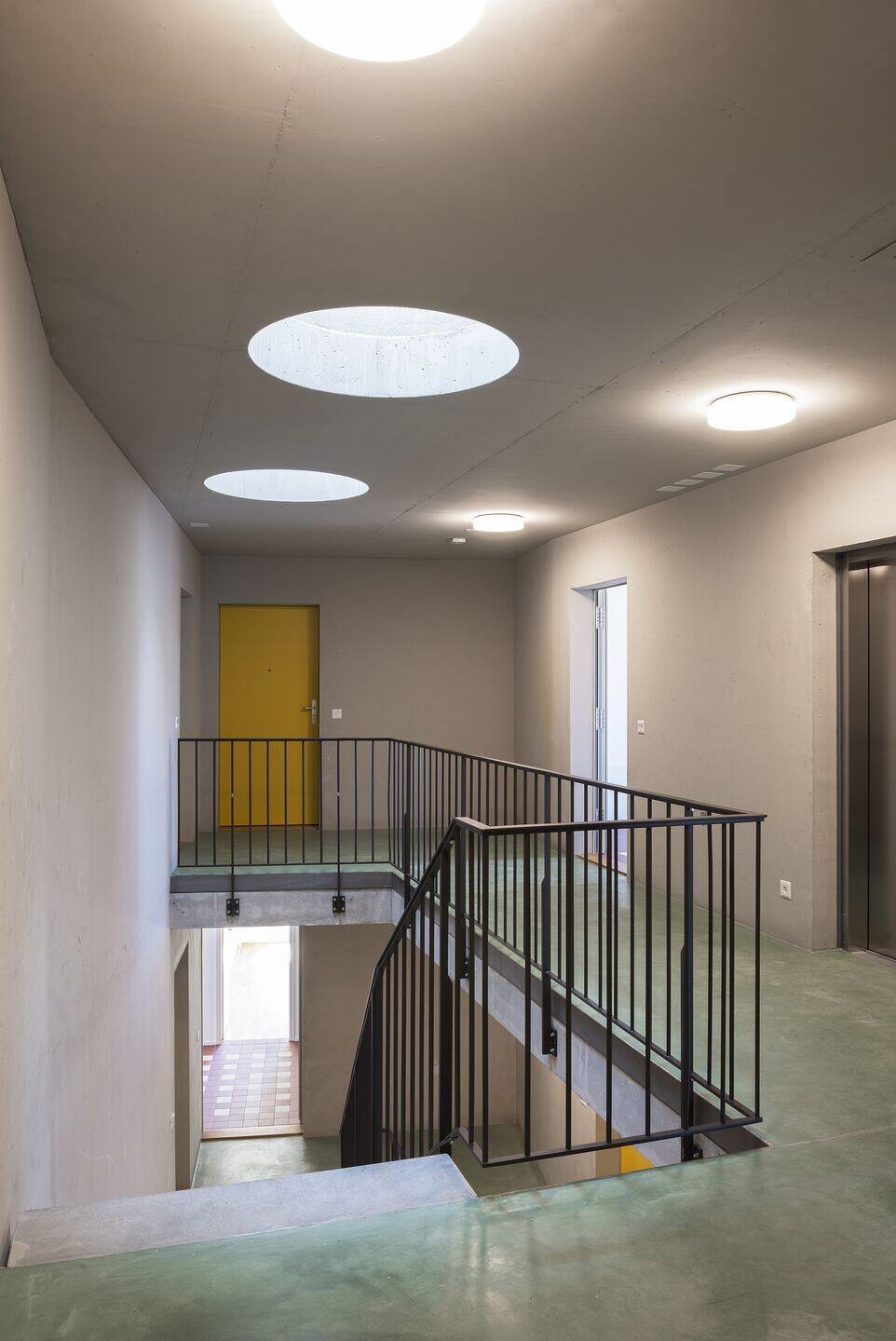
Client : FLCL
Competition (SIA 142) : 2015, 1st price, 1st row
Construction management : Pragma Partenaires
Civil engineer : AB ingénieurs
Collaborators: Alain Wolff, Marjolaine Obrist, Marina Hokari, Claartje Vuurmans, Valentin Voléry
