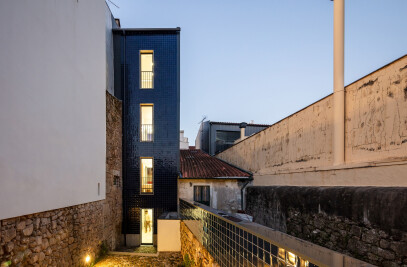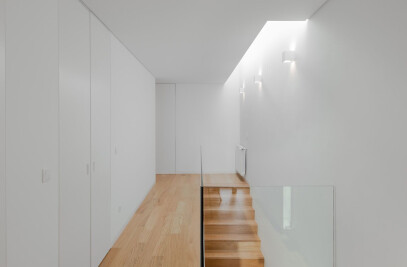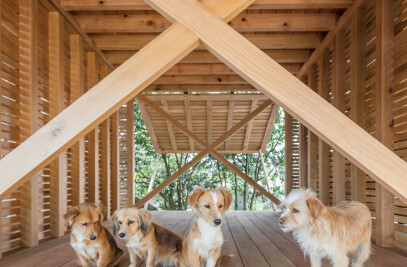The Saint Adrian House is a balancing exercise between opposing needs.
The Duarte Pacheco Quarter where it stands, built between 1935 and 1939, was part of the “Estado Novo” (the authoritarian regime that ruled Portugal from 1933 to 1974) social housing policies in a moment of severe lack of residences with minimal hygiene and health standards for the most excluded and disadvantaged classes.
Built under a modest “Português Suave” (Soft Portuguese) style (a state-stipulated national architecture style), these economic houses had granite masonry foundations and exterior walls, as well as wood floor and roof structures. Volumetrically very simple, they featured flat façades with simulated stonework details elaborated with mortar.

These Economic House Quarters are relevant documents of the “Estado Novo” urbanism but most of them, perceived as valueless, are already too dilapidated and altered to enable a conservation approach.
The houses’ typologies are too removed from contemporary living standards: the difficulty of making them give a competent answer to current and future needs -suffering from incredible small and very compartmentalized areas, functional shortcomings and very low comfort standards- is the main reason why most of these houses have been partially destroyed by aggressive modifications and expansions.
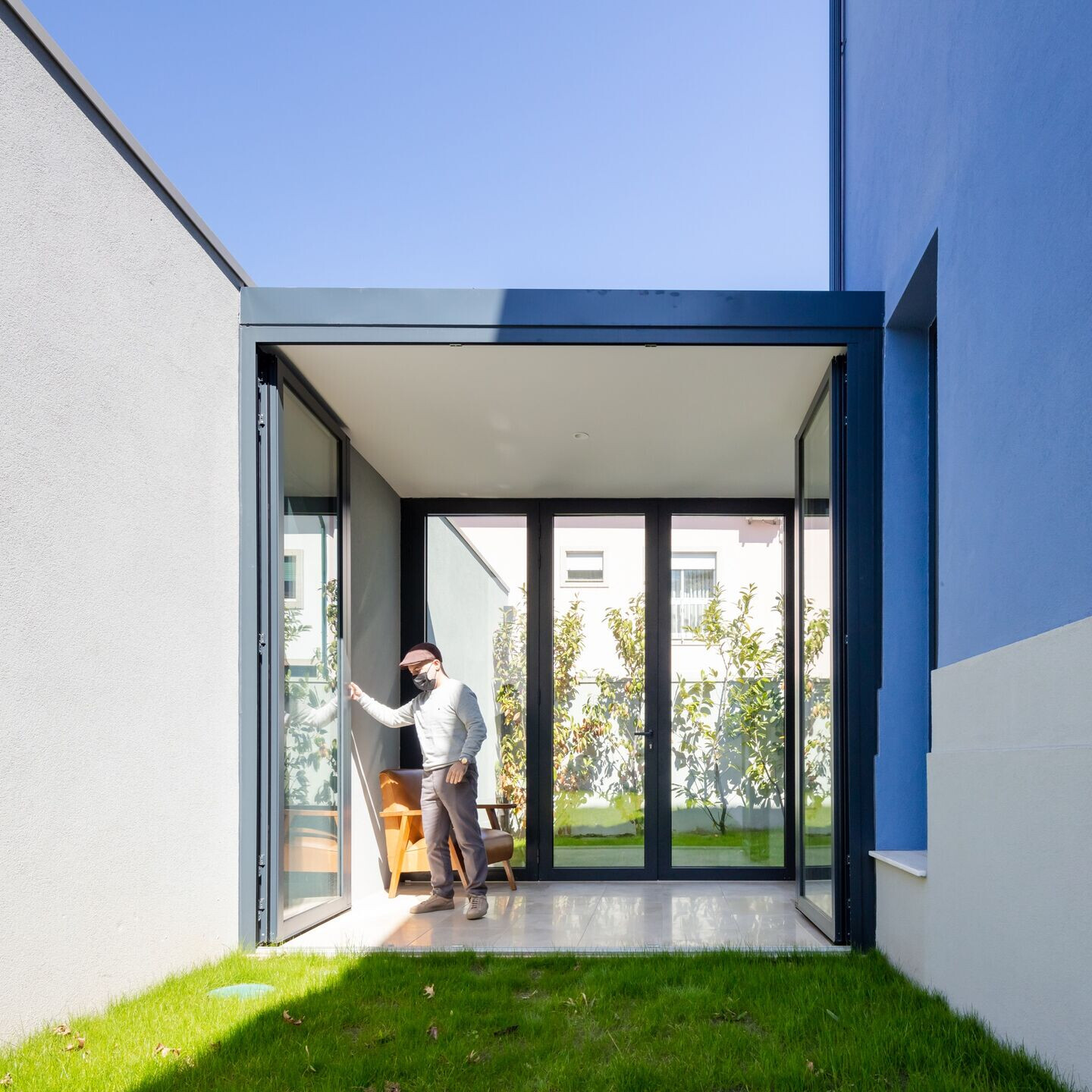
In consequence, an important part of the project’s approach was to bring back elements of the original construction that were already lost, while designing its functional transformation in a way that wouldn’t compromise its original values and identity.
Though exterior thermal insolation was applied to allow a contemporary thermal performance, all of the simulated stonework details were recovered.

Contemporary thermally-broken window frames were installed, and the rigid, arbitrary “Estado Novo” color palette was surpassed with new colors.
There was also a small annex garage present. This diminutive construction was slightly enlarged, matching the neighbor’s volume: this allowed for the creation of an office, easily adaptable to become an accessible bedroom if needed.
Both constructions are connected by a very light gallery, keeping all circulations interior while maintaining the perception of the pre-existing independent volumes.
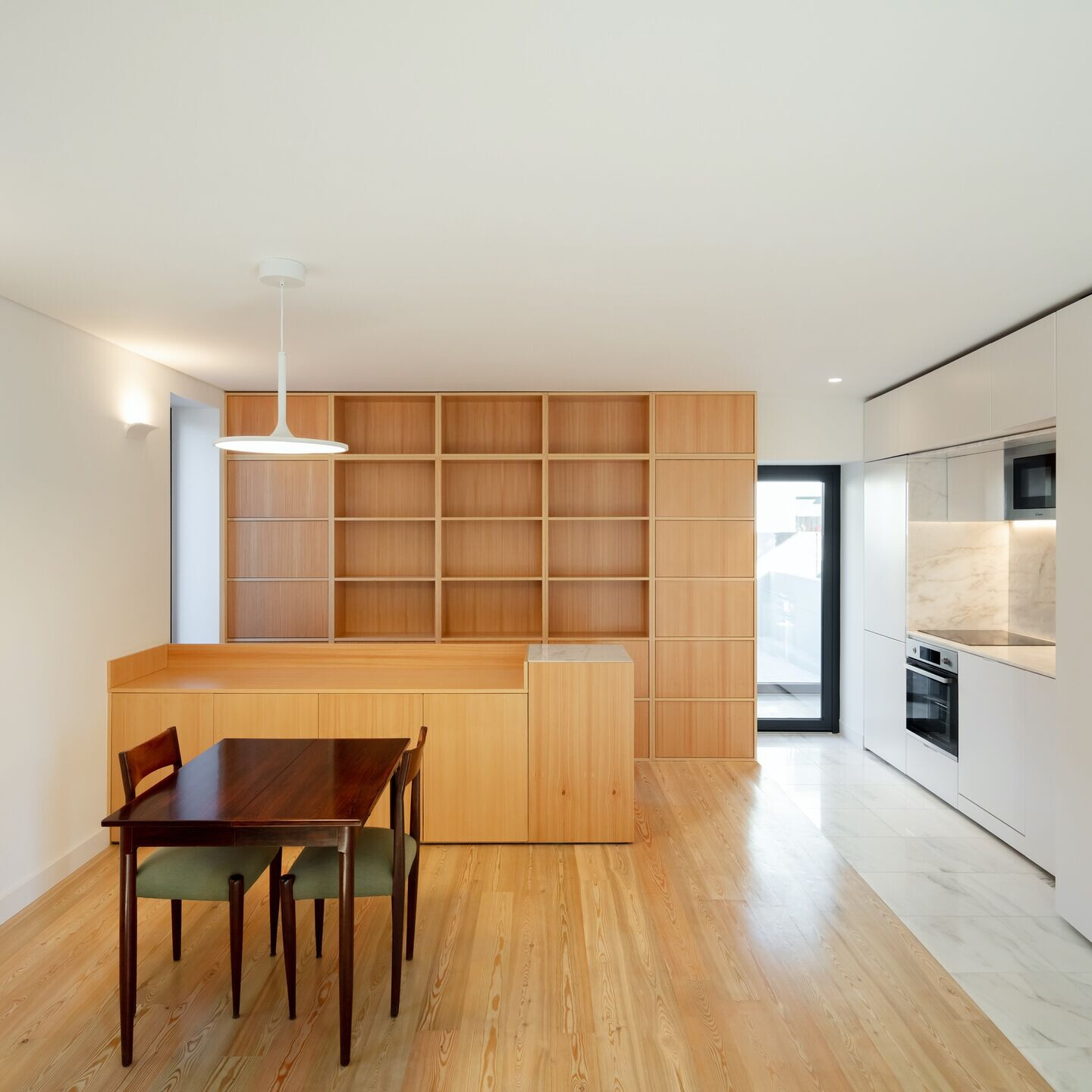
Inside, while keeping the original programmatic distribution (and all the pre-existent infrastructural locations) the plans were redesigned and fine-tuned in order to produce the most livable, comfortable and efficient layout.
The pine floorboards and white walls, maximizing the spatial perception and the natural light, were brought back, and Estremoz marble elements were introduced in the wet areas, with a very pragmatic and low-cost approach.
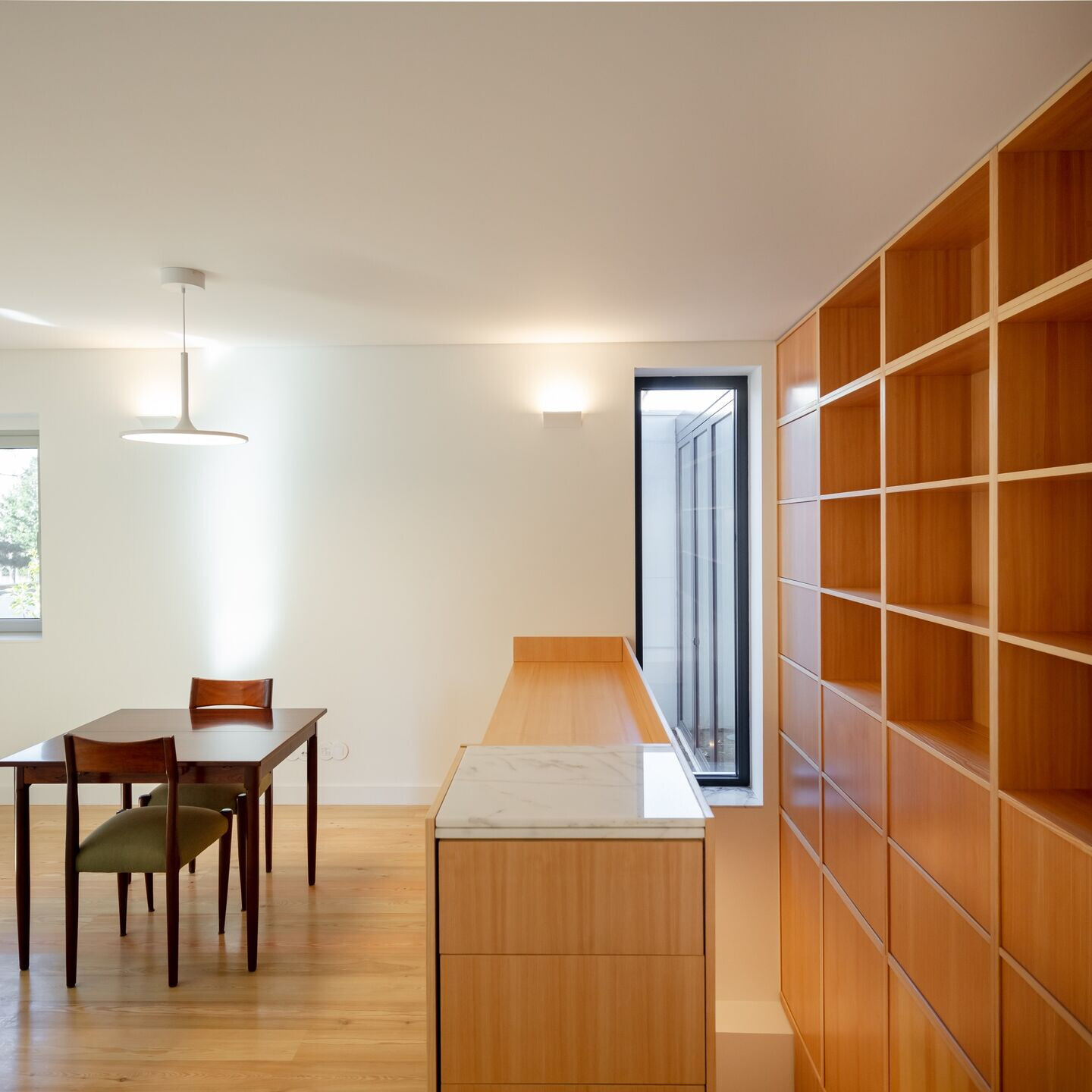
On the ground floor, comprising of the social spaces, the approach was to remove all the compartmentation, to integrate the small basement space (that still displays the original construction system) with the living areas of the house, and to redesign the staircase leading to the top floor in the most efficient form (fitting under it the kitchen and hiding both a half bathroom and a service area).
The sleeping quarters are located on the top floor, where the bedrooms layout was tweaked in order to make them identical, with a mechanized dividing wall receding up into the ceiling to create a large suite.
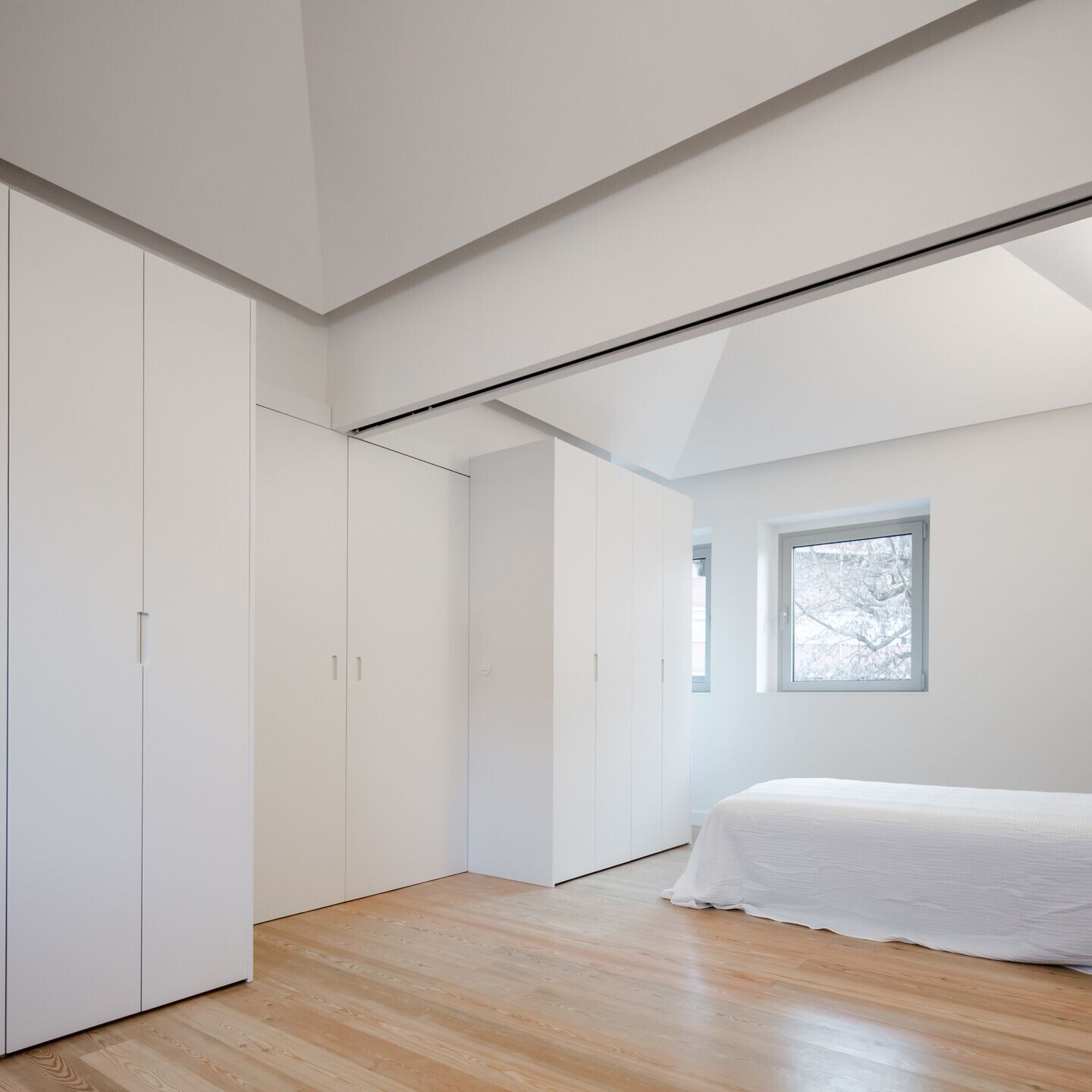
The Saint Adrian House, in its genesis, intended to offer just the bare minimum in comfort, health and hygiene under the standards of its time -standards that today, by themselves, would be considered unbearable.
This project, by consequence, aimed at not only producing an adequately performing construction for today (with the added challenge of not defacing the building, compromising its original merits and identity) but also, especially, to design inside its minimal areas a rich and pleasurable inhabiting experience, a home with a place for comfort, for serenity and for spaciousness.

In a context where limitations are always present, there had to be space for memory, for aesthetic experience, for the play of light over its interesting shapes, and for poetry.




























