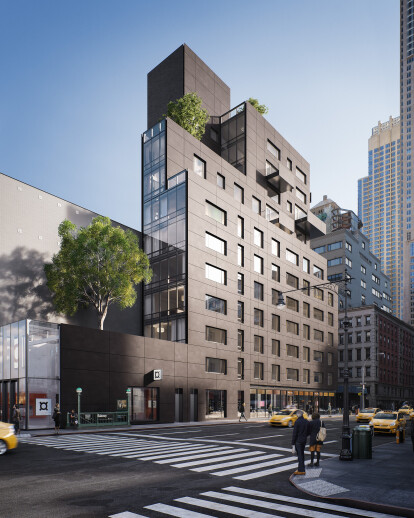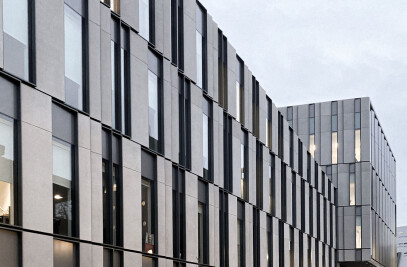New Boutique Condominium Building Offers 23 Residences with Prices Starting at $2 Million Cape Advisors, a New York City-based real estate development and investment firm, announced today that sales have launched at 30 Warren — a ground-up, 12-story new development with just 23 condominium residences. Designed by Post-Office Architectes, the building wraps from Warren Street to Chambers Street in Manhattan’s coveted Tribeca neighborhood. Corcoran Sunshine Marketing Group is exclusively handling the marketing and sales, with prices ranging from approximately $2 million to $8 million. The sales center is now open at 99 Hudson Street, with visitation by appointment only. “30 Warren will reshape an entire block front in the center of Tribeca with a thoughtfully crafted architectural facade featuring numerous setbacks and oversized picture windows that will offer each residence incredible light, air and views,” said Craig Wood, Managing Partner of Cape Advisors. “We are seeing prime Tribeca expand and slowly shift to the center with the transformation of Church Street and downtown Manhattan. 30 Warren is actively leading the way in this trend complementing the vitality of a historic neighborhood with fresh architectural thinking at the dynamic center of Tribeca.” The residences at 30 Warren consist of one- to three-bedroom homes including three full-floor penthouses with direct elevator entry and library areas with custom millwork cabinetry. Many of the larger residences feature outdoor space including private balconies and sprawling terraces. The residences range in size from approximately 1,000 to over 2,500 square feet. In addition to the exterior, Post-Office Architectes composed the thoughtful interior layouts which include 10-foot ceiling heights, open floor plans, oversized picture windows and panel oak flooring in a custom ladder pattern. The design consists of a palette of high-touch materials—Thassos marble, stained oak, saddle leather, ivory lacquer—in detailing that reinforces the modernity of the interiors. The kitchens include custom Italian white lacquer cabinetry with ribbed glass doors, marble slab countertops, and islands with leather and brass accents. Kitchen appliances include Miele fully integrated refrigerators and freezers, cooktops, speed ovens, ovens, hoods and dishwashers. Select residences include wine refrigerators. The master bathrooms include marble-clad walls, a custom vanity with white lacquer cabinets and marble slab countertop, oak-wrapped backlit mirror and fixtures by Waterworks. “30 Warren will rise above many of its neighbors to reveal expansive city views, the façade tapering thorough a series of elegantly conceived setbacks to present a slim profile that recalls the iconic structures of the downtown skyline,” said Francois Leininger, Managing Partner of Post-Office Architectes. “The southern facade with two setbacks yields views of the Manhattan skyline, the skyscrapers in the Financial District and the river.” 30 Warren’s unique façade, punctuated by generously proportioned windows, is veiled in artisanally-finished concrete ductal panels that present an unusual level of refinement at street level. Several of the stepped levels are planted with mature trees to filter views and provide a welcome taste of nature.
Amenities at 30 Warren include an attended lobby, fitness center, children’s playroom, bicycle storage and private storage. The project is scheduled to be complete in the fall of 2017.






























