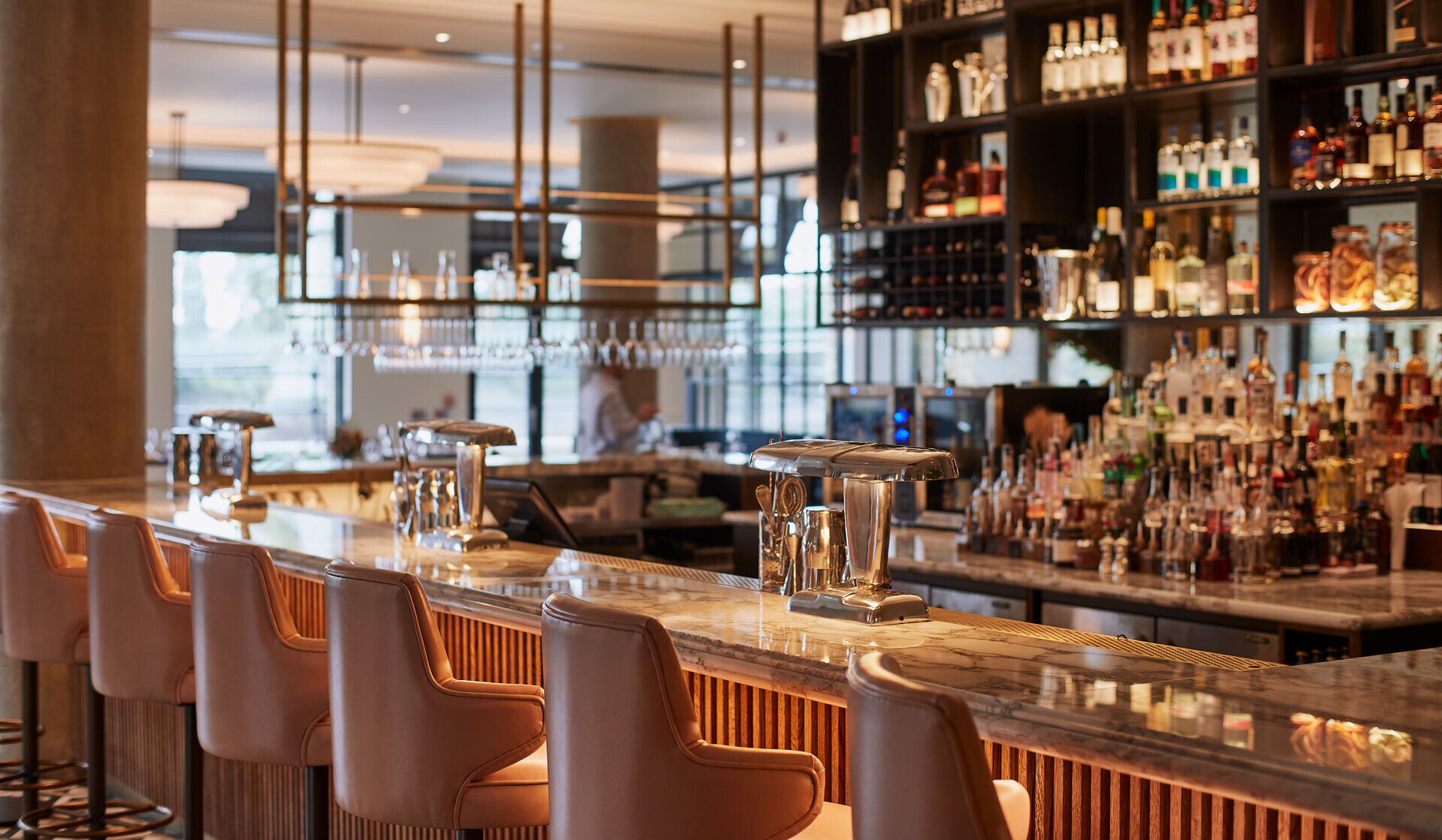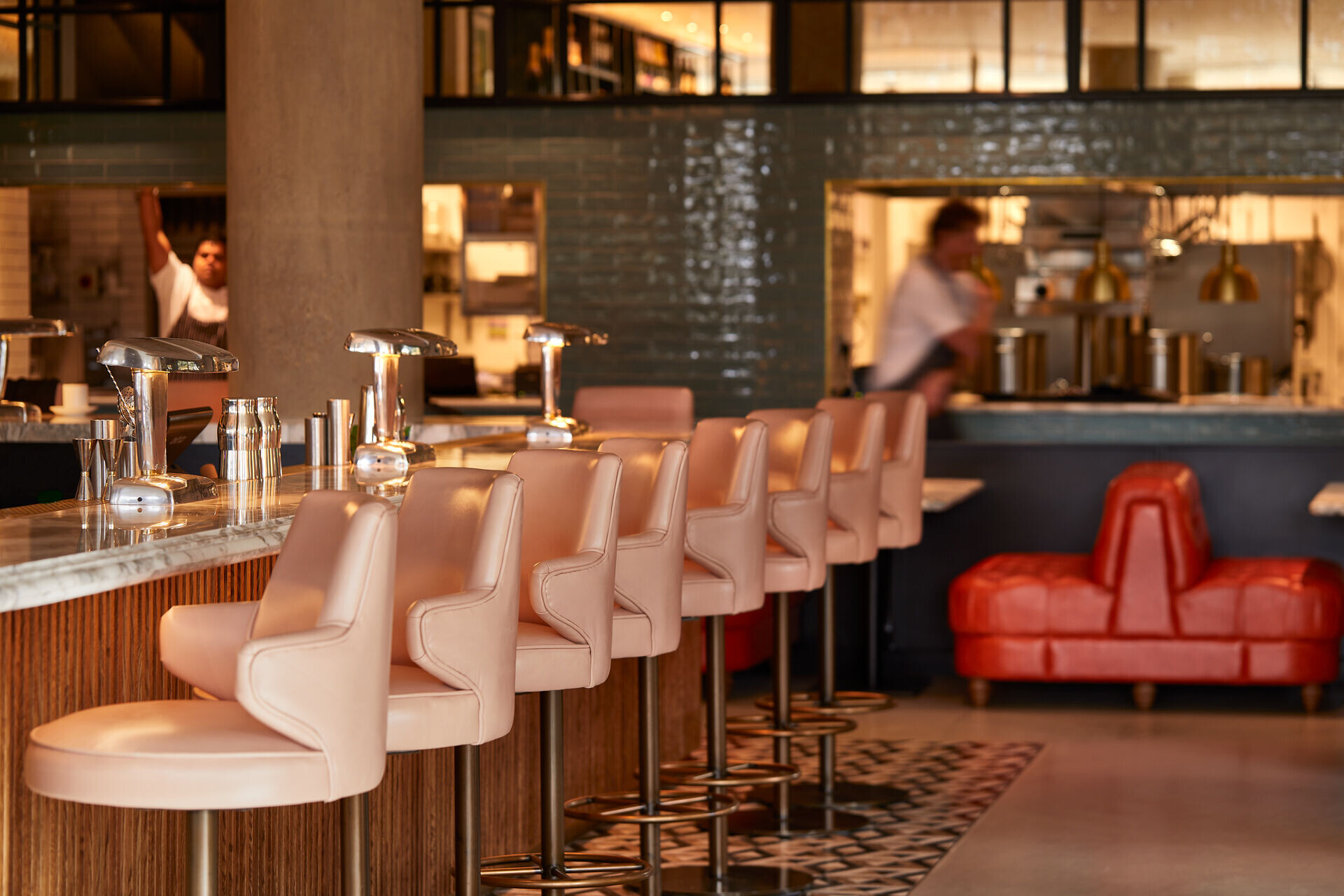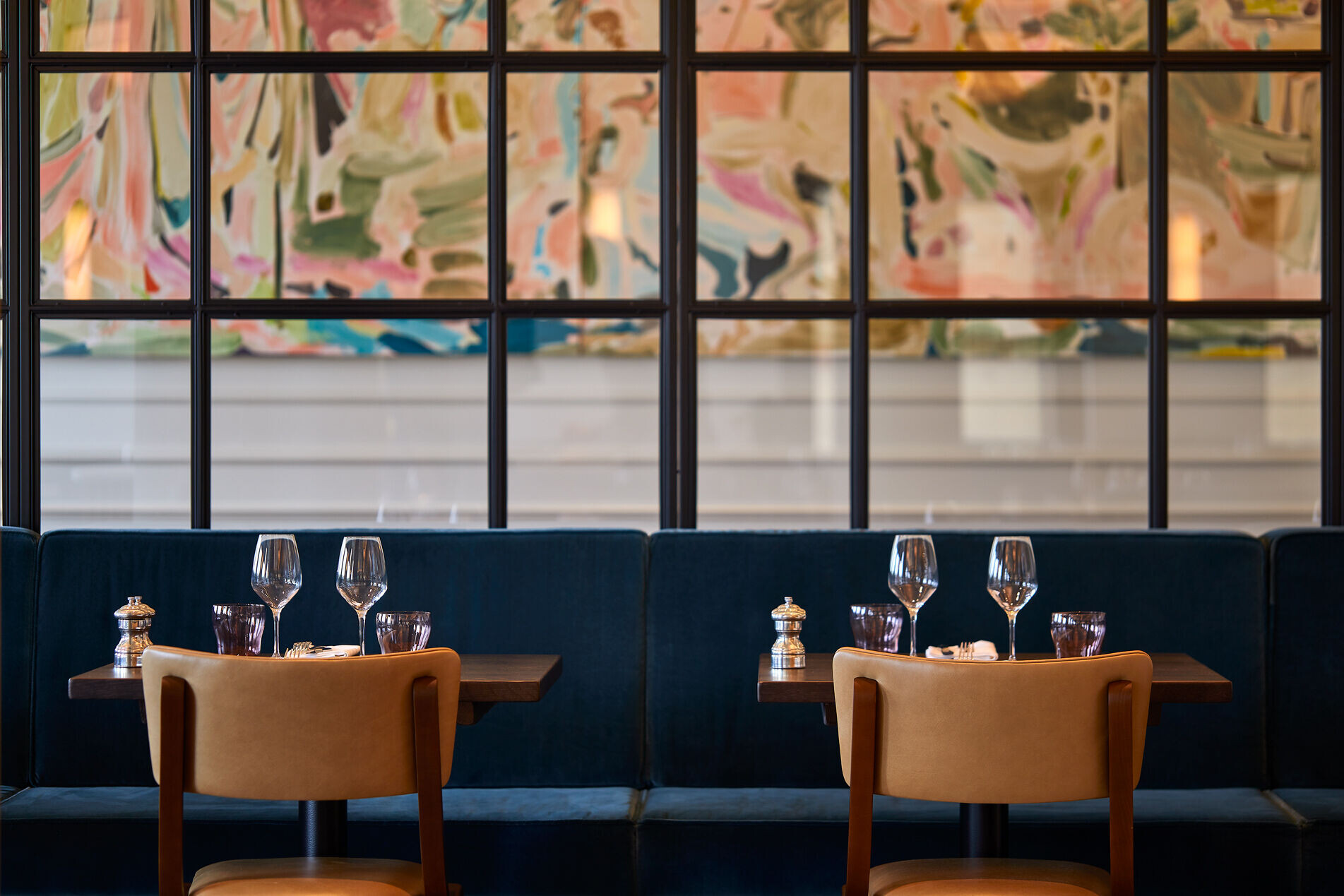Design Overview
Located on the ground floor unit of the new Riverside Studios, Sam’s Riverside is attractively framed by impressive riverside views of Hammersmith Bridge and the famous Thames Path. Our brief was to create a sophisticated and contemporary dining environment using the riverside setting as a focal point within our design. Whilst employing the same interior language throughout, we have broken the 4,000 sqft. restaurant into distinct areas creating a cohesive guest journey through the space.

A Considered Palette
The honesty of the materials is a key driver to the overall aesthetic with every element being carefully considered to ensure that the space seamlessly unifies together. A palette of stained oak, brass and marble sits amongst polished concrete floors and columns of the existing structure. Our designers were influenced by colour tones from Sam’s culinary roots introducing subtle nods though furnishings and a palette of rich dark teal, burnt orange and subtle pinks.

The restaurant also features commissioned artwork pieces by local artist Tomo Campbell with bold, layered arrangements of complementary colours offset against the softness of the interior details.

Design Results
“I worked with DesignLSM on my last two restaurants and had no doubt that I wanted to work with them again on my new project. I had so many ideas and dreams in my head for what I wanted Sam’s Riverside to be and I am so grateful for DesignLSM making that happen. I am really proud of what we have achieved, and I think they have managed to create something outstanding and fitting of our incredible location and views. I love the look and feel of the room and almost more importantly how it operates.”
- Sam Harrison, Owner
























