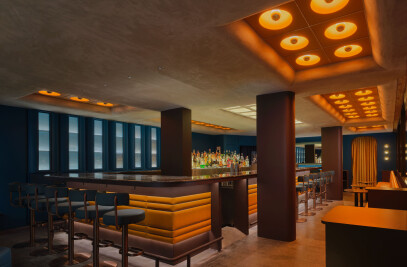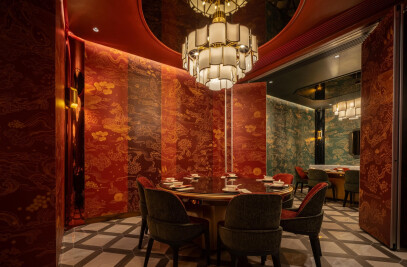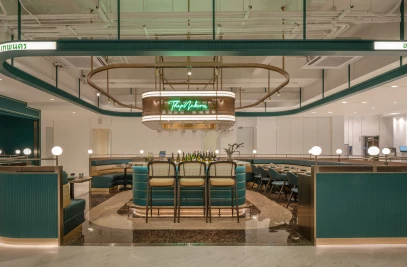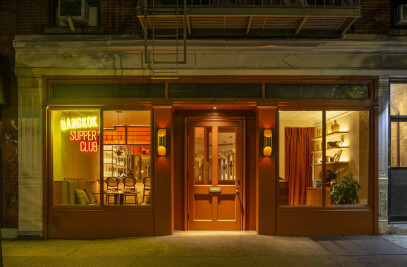Back to the past, this area was once the domicile of fishermen in Chaosamran Beach Petchaburi. Right back on the first inspection day of the design team, the only thing that barely left here to be seen is the old ruins of the fishing ship. Though, there were only keelson and some parts of planks and floors that they found. With that founding, one of the design team spontaneously burst out the idea of craftmanship art of wooden boat building. Since then, the inspiration of the whole design was blended into a local fisherman boat with the attention to send that message through the design of Sand Beach, the place where there is an original story of fishing boat building.

Once you see Sand Beach back from the seashore, you will inevitably notice the bar area right in the centre of the building. Definitely, it is meant to be the attention hook for all passer-by. When you consider about this locating, a bar area in the centre of the building, the design team wanted to locate the bar area in a focusing point similarly to a photography theory. As such, this spot will become a welcoming glimpse for those who walk pass around this area. When the perfect proportion of the counter bar and thorough designing of woodwork harmonised together, it interprets the identity of this place very well. The identity that the designers let the place tells the story itself. The story of a fisherman boat which is the art of craftmanship in the past and is yet wanting everyone to explore and experience.

Bar’s character was designed from the complication of the ancient fisherman boat structure starting from the ceiling, through the walls, doors and windows, a bar and the seating area. All of these designs were cultivated from a principle of boat structure where it is a splendid work piece of horizontal and vertical lines mixed together. Apart from this ideal combination, glass ceilings were intentionally blended with a wooden ceiling to make customers feel that they are not totally separated from the outside. While they are indulging themselves to the atmosphere all around, natural light is shining through to them, the walkways and seating areas. Imagine you are having a perfect drink in your hand at one night. Suddenly, cool breeze from the sea just softly touches your skin. You look up to the ceiling and see the moon in a starry sky no matter where you are sitting in. Besides, the pattern skin of the counter bar will glow in the dark because the design team really wanted to narrate the story of this place about the hidden fishing boat that is always wanting to reveal itself after the sunset.

Moreover, levels of the floors in each area were elevated differently in which the main entrance shares the lowest level and the floor levels get higher till the counter bar and its seating area. Simultaneously, the floor level begins to lower down again from the bar area to the outdoor area by the sea which is quite interesting because the design team would like everyone to see that the bar area is on the highest. While they are sitting at the bar and look back to the sea, they can fully view this borderless sea like they are sitting on the hill. You could be looking at the surrealistic picture, but the only difference is that this is real and can be felt.

If you notice the post design of this place, all of the posts of this building were located beside the door frames of each room. Moreover, all of them are folding doors where they can be hiddenly folded and connected to other rooms. If you take a look around, you will feel like there are no posts in this building. Flow and clean just like the design team wanted it to be.

The design team used a neutral colour scheme for the whole design which is parallel to the surrounding atmosphere. Green and blue from the sea. Grey and brown from the sand and stones. The entire wall space of this place, starting from the entrance from the street to seating area inside, was porcelain white. It is a perfect shade of white that bonds all of the colour palettes astonishingly from dusk till dawn. The whole design concept of colour selection was meant to make this place a cosy living space that customers can visit anytime during the opening hours. Likewise, detail-oriented texture of the wall can be seen from these parallel lines crafted by plasterer hands like they are softly dancing on the wall in a waltz song which give luxuriousness to Sand Beach. With a great proportion of spacing and quality of flawless craftmanship, customers can feel the specialty of this place but are not forced to make themselves a formal visit. Shorts and flipflops are always welcomed here.

To be said, the identity of Sand Beach can express a superb craftmanship of wooden fishing boat and a great history of this place through the art of interior design and construction flawlessly and unforgettably.























































