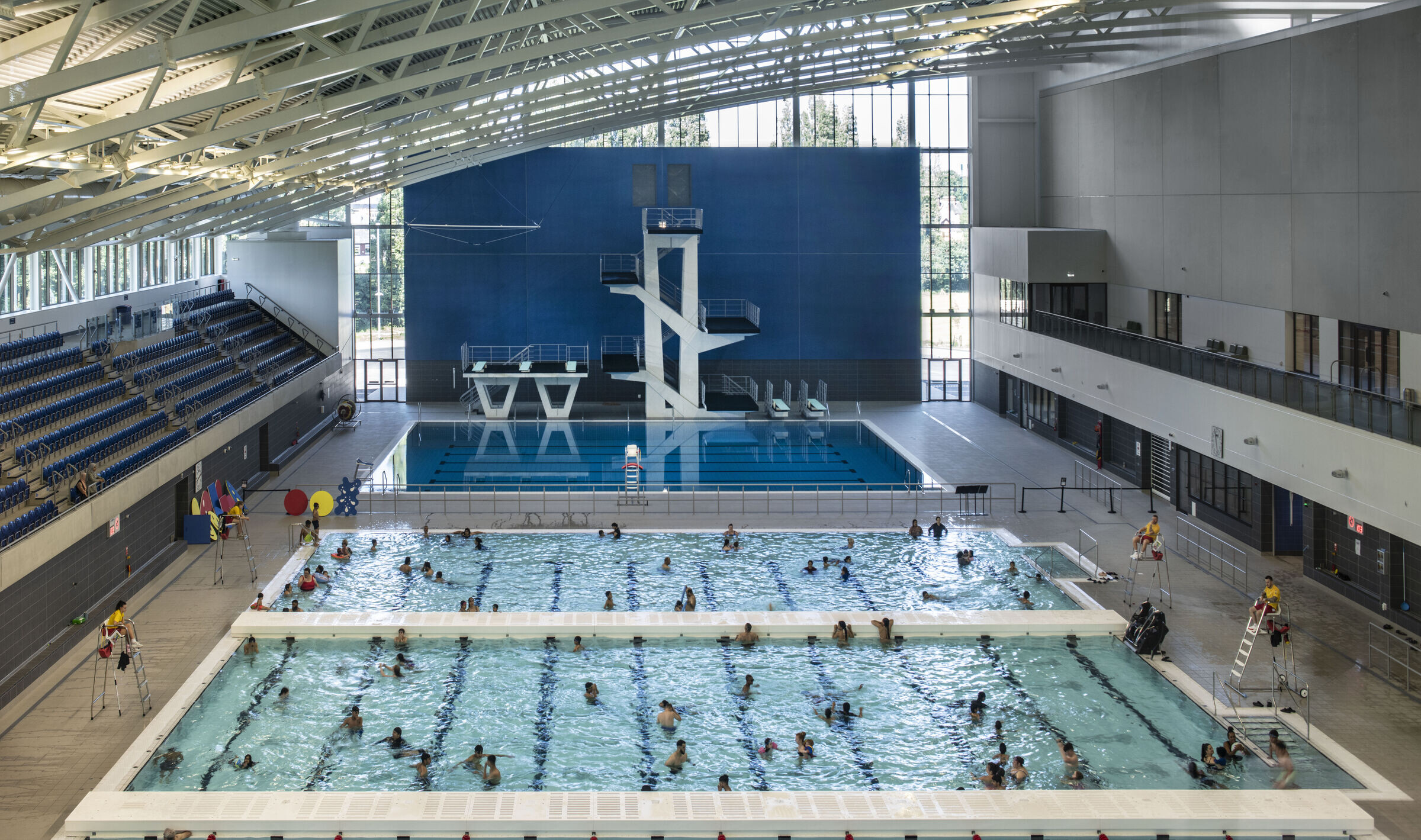A community sports facility for the people of Smethwick has also hosted an international competition event.
We were appointed to design and deliver the Sandwell Aquatics Centre at a site in
Smethwick. The primary aim of the project was to create a state-of-the-art leisure
centre to replace older venues in the area, providing swim and sports facilities for
people of all ages.
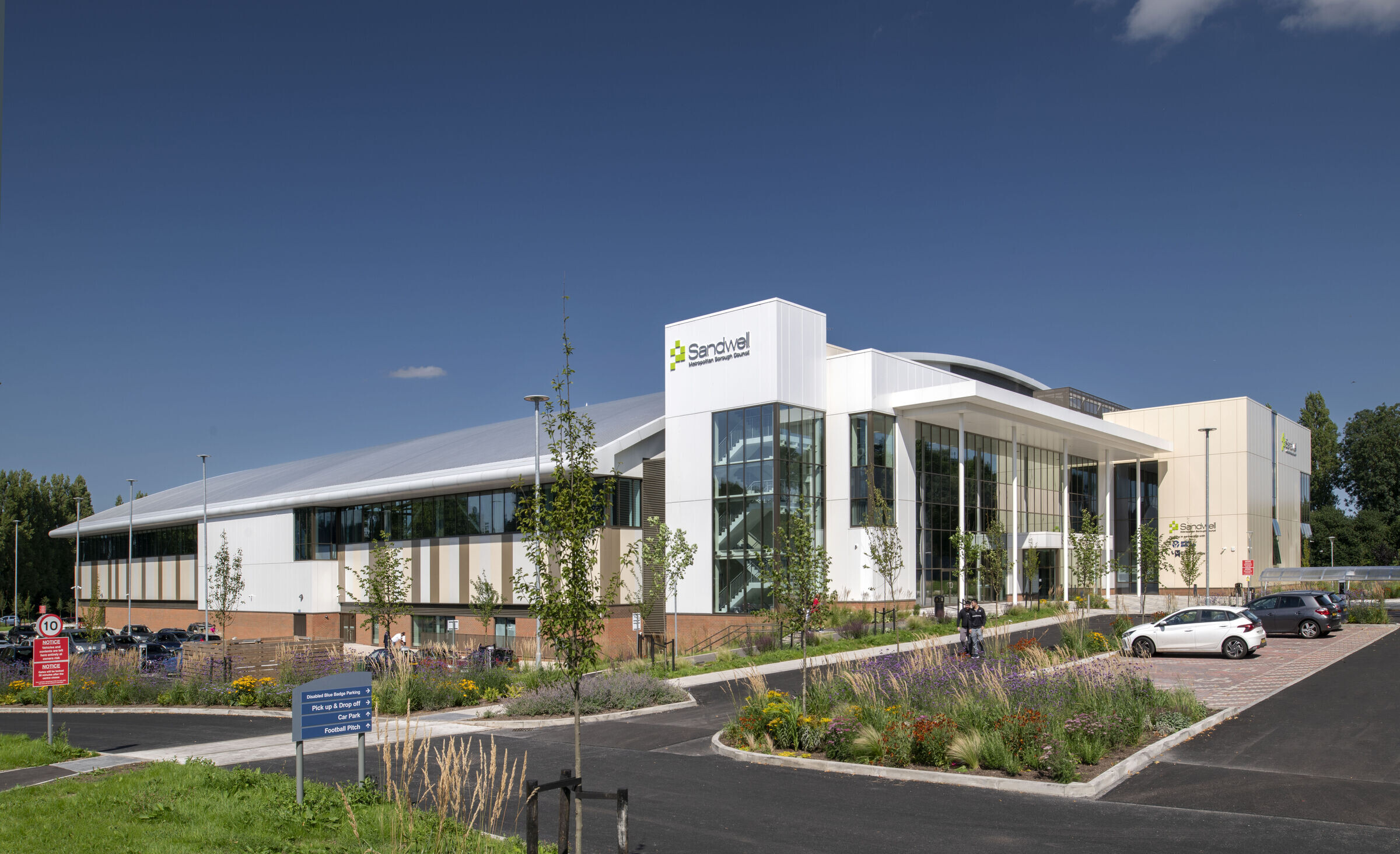
Before being opened to the community, the venue was used for a major international sporting competition in August 2022, hosting athletes, spectators,
and media. The project is being delivered in two phases, with phase one already
complete. For phase one, the centre was fitted with temporary seating, allowing a
capacity of 5,000 spectators, and temporary external facilities including a warm-up
pool for athletes. This allowed the venue to host a major sporting event with space for spectators, athletes, and media.
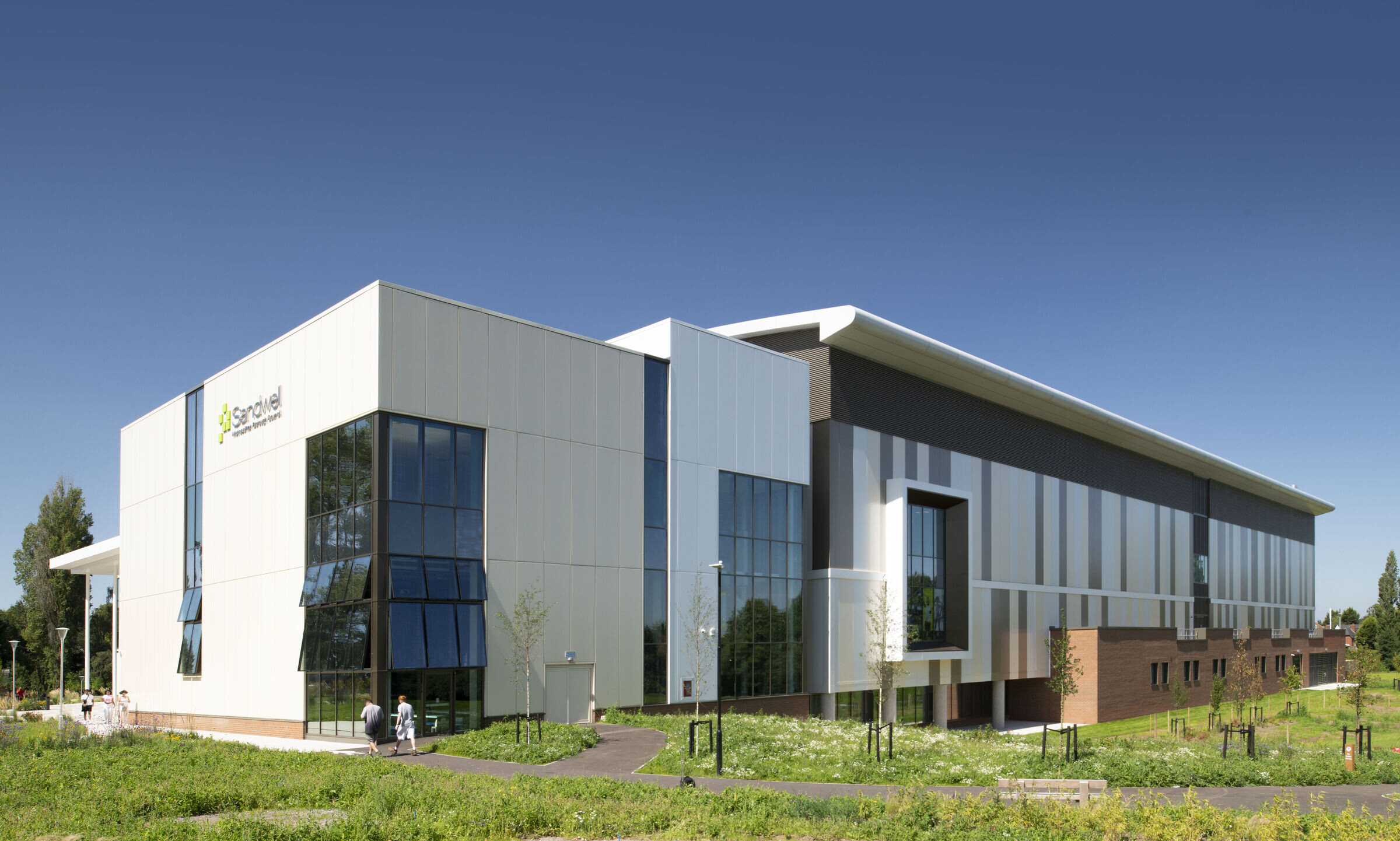
Phase two saw the removal of all temporary features. The tented warm-up
pool, among other facilities outside the building, will be removed so the space
can be transformed into a community park and football pitch. Inside, the bank of
4,000 temporary spectator seats have been removed, leaving 1,000 permanent seats.
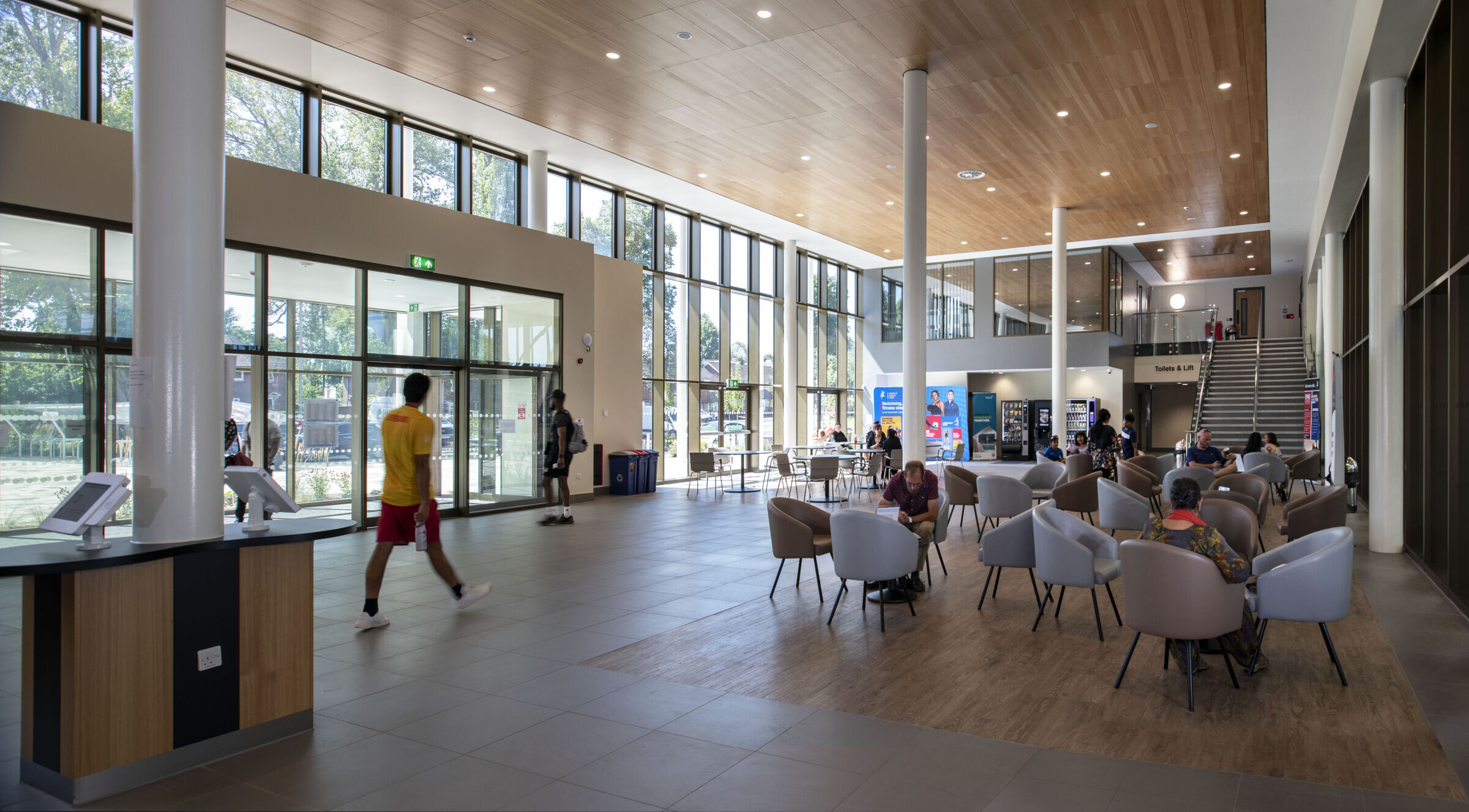
These temporary features will all be reused wherever possible in other sporting venues. Where the temporary seats once stood, sports halls, dance studios and a fitness gym will be constructed, completing the leisure centre which is a legacy of Birmingham’s summer of sport.
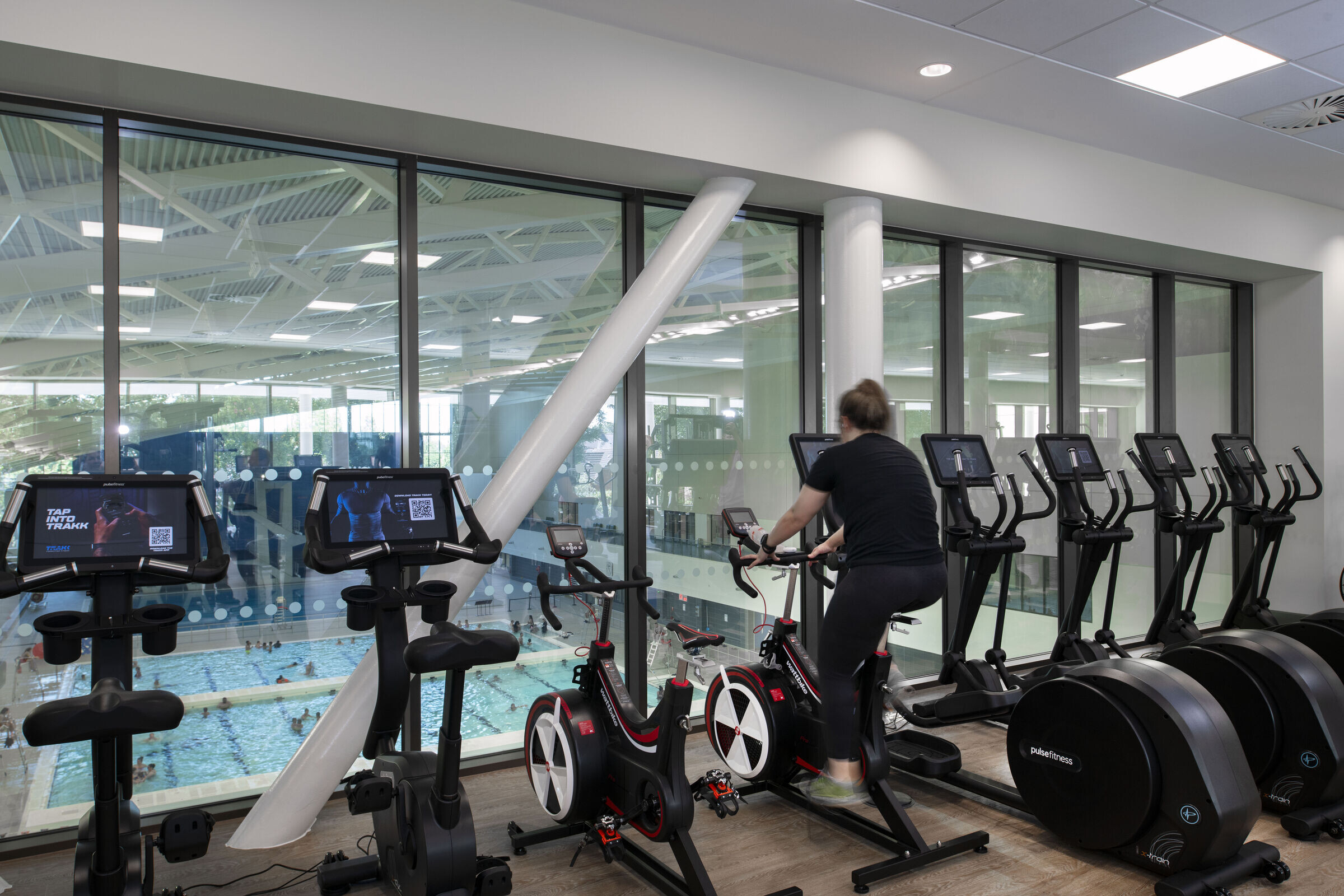
With phase two now complete, the venue houses a range of swimming and diving facilities, a gym, dance studios, and a dry dive training centre. The seating capacity has remained at 1,000, allowing the centre to host local and regional events in the future; this creates opportunities for aspiring swimmers and divers and boosts the local economy.
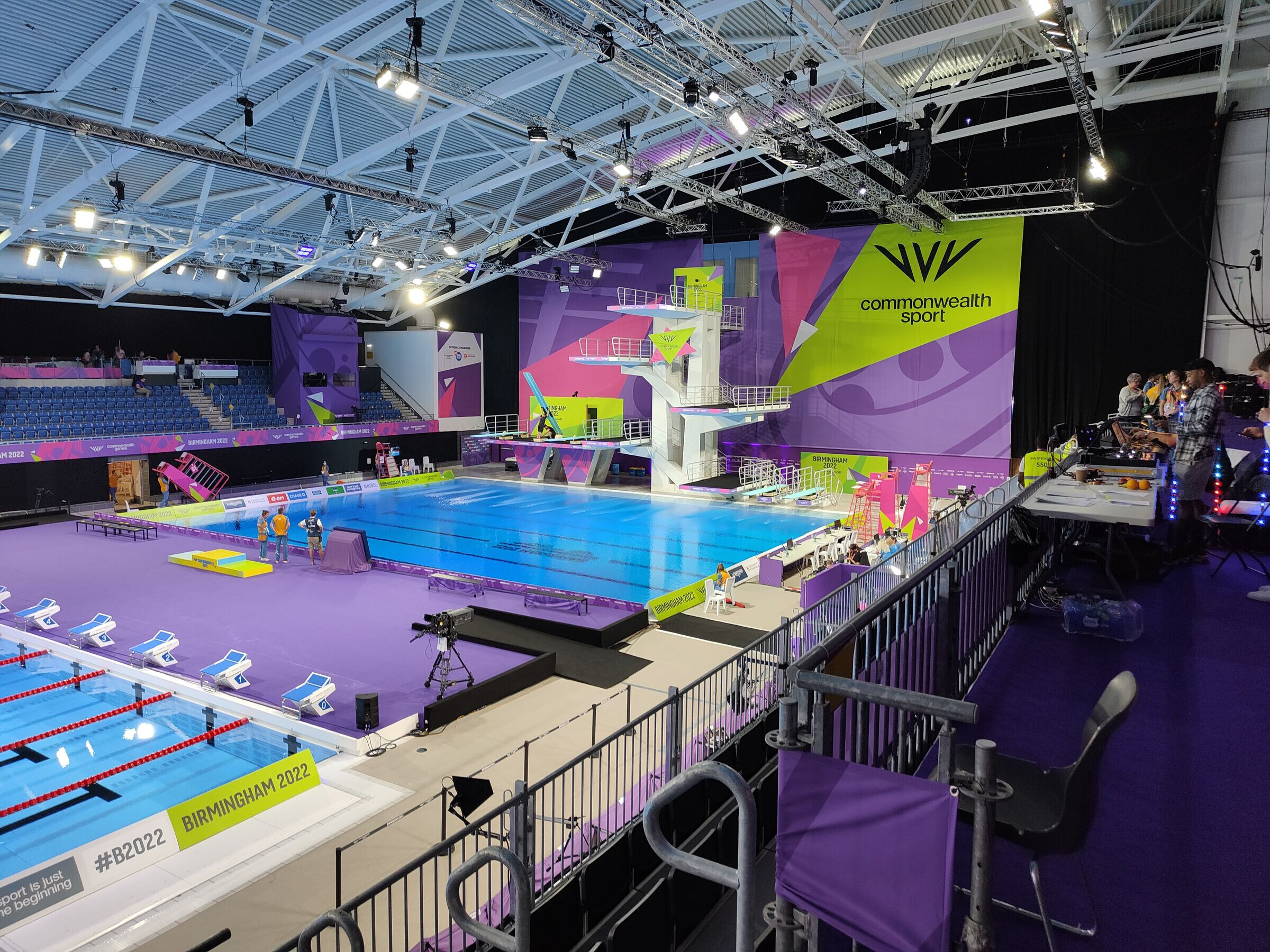
We have designed the venue to be highly accessible for people of all backgrounds, abilities, and ages. One important feature is the ability to quickly and easily adapt the pool space. With two moveable bulkheads and moveable floors, the main 50-metre pool can be subdivided into three sections, each with varying floor depths to suit different activities, from swimming lessons to competitions, and water polo. The centre also houses a smaller pool that can be sectioned off from the main pool area. This creates a more intimate and if required, private space.
