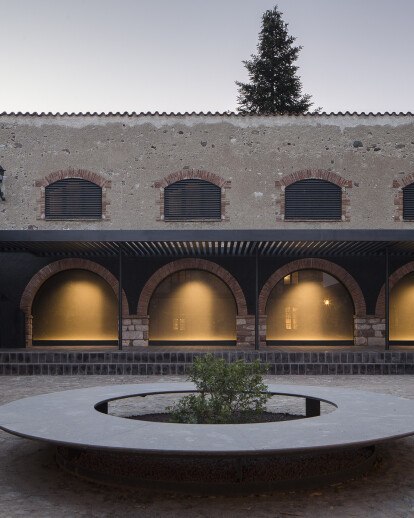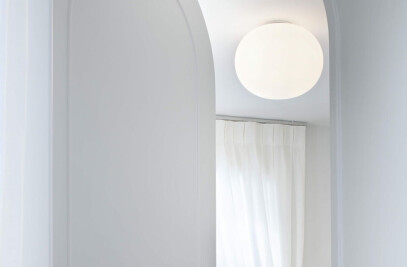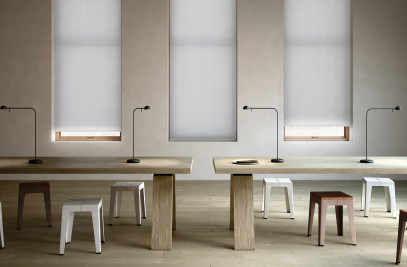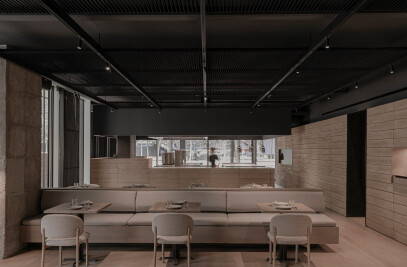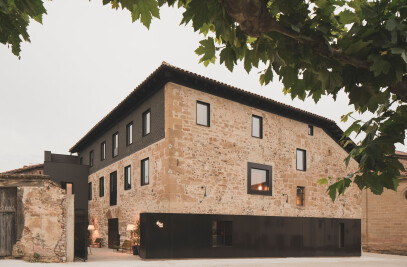Located in a small valley of the Vallès region in Catalonia, this farmhouse was reborn a few years ago with the construction of a horse stable linked to the property. The starting point for the new grand renovation was a three-floor building with an austere structure and following the lower height buildings added throughout the time around it. Besides wanting to give a new use to them, the main challenge has been to create a dialogue amongst themselves, finally acting as a group and not as the independent buildings they once were. To reconnect them, a large metal pergola, in an anthracite gray finish, embraces both the front and the back of the house, and its annexes.
These considerations of design extend into the interior. In search of a harmony between the wide palette of archaic materials, vaults, and masonry stones that already dressed the dwelling originally. To create a minimalist atmosphere, the tonality of all the elements is unified through a white glaze, both applied to the walls and ceilings. Although the studio has tried to keep all the original materials of the pavements, such as the adobe ceramics. The poor condition of some surfaces, and the marks of the previous divisions have led to concrete coating of the ground floor and in natural oak wood of upper plants.
Each of the floors of the house is divided into three territories, one central and two lateral. To enrich the experience of transition between them, one of the key decisions has been the integration of the vaulted staircase (an element that previously prevented the space from being symmetrical). By forming part of it in iron sheet, its structure is visually modified, achieving a much more contemporary interior feel. The steps have been covered in the first section in wood, and kept the original finish in the rest: combining adobe ceramic, with wooden profile and riser in Catalan ceramics. Next to the origin of the staircase, a container wall with a strategic height has been created to cause a visual separation between the dining table and the outside. The railing has been partially restored and the closures of each floor have been designed by means of a glazed panel to control the climate, at the same time that each floor is managed independently. A set of accesses that combines folding doors or sliding doors, fully integrated in the set. Its latticework allows the natural light of the windows to enter the interior of the central nave, making a poetic crossing of lights and shadows. Following this narrative, much of the lighting of the project is based on decorative pieces or indirect Led light. In this way, light becomes another tool to explore the space.
The approach of the rooms could be interpreted as simple and integrating, all of them designed using the same oak wood from the floor and taking advantage of the finish of the masonry house itself as the bottom of the head. Exceptionally, the headboard of the main room functions as a separator between the room and the bathroom, this one provided with an integrated dressing table.
Intimately linked to the global aesthetics of design, the kitchen has a Bulthaup part while others are designed by the studio in which all the spaces of high storage, refrigerator, cupboards, freezers, ovens, etc. are integrated. This second module separates the kitchen from the daily dining room, creating a small warm space with a table as the protagonist.
Another significant space is one of the refurbished buildings that can be accessed from the street, unlinked from the main house and garage. Designed to host events or family gatherings, it has been decided to maintain the gabled structure creating an oak wood module that integrates the kitchen, the bathrooms and an access to the exterior of the house. The concrete floor works as a neutral background, and the design of a large table and a large seating area complete the space. To mark the new boundary between the exterior and the interior, the arches of the facade have been delimited by metallic structures and glass. Following the lines of the building, the next volume uses the ground floor as a warehouse. This building, connected to the play room and the dwelling for the service, draws four arches whose illumination serves as a lamp outside facing the house.
The pergola on the back, which functions as a summer area, reinforces the dialogue between the house and the garden. Symbolically associated with an old arch, a new metal structure tries to simplify the old small construction. We highlighted a posterior annex attached to the main house, which has been given a monolayer finish in anthracite gray, and is provided with large black iron folding shutters that exposes the old bricks. This intervention allows to unify the image with the rest of the openings of the house. Behind the house, a swimming pool has been built, accompanied by an old building that has been renovated to changing rooms and toilets. All elements of the exterior enclosure have been treated in the same anthracite gray monolayer finish to differentiate the old constructions from the later ones. The garden that is integrated into the forest itself, making it a space without visual limits.
