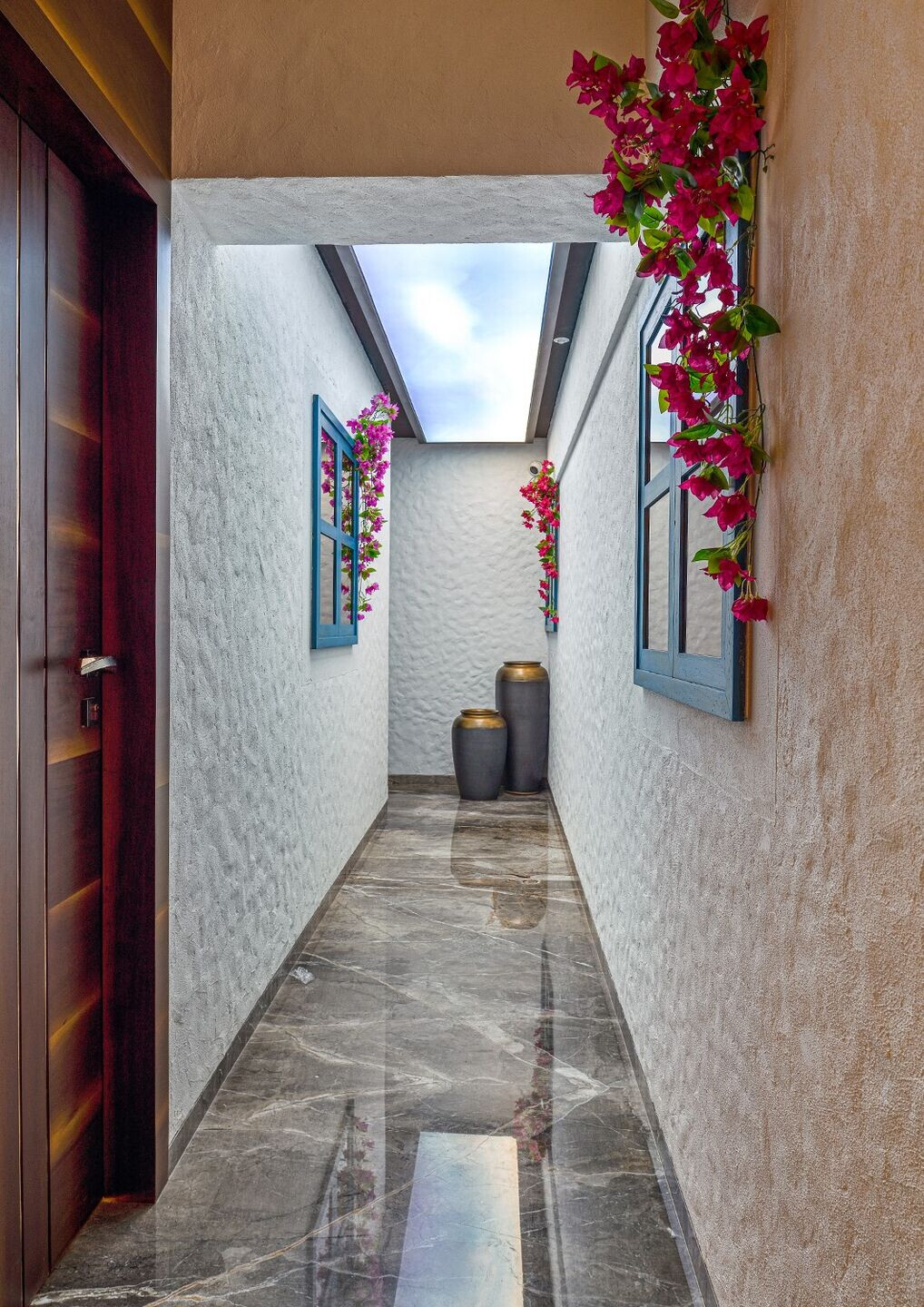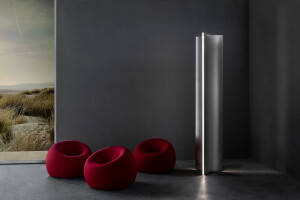We were approached by the client to integrate and design a 2 and 3BHK apartment in Mumbai of about 2000 sq.ft. The client wanted the house to be redesigned according to vaastu.
He also desired to have a balcony space for every bedroom, which was not part of the initial floor plan. The result was an opulent residence which we designed that satisfied every requirement of the client also reaching out to bring in his favourite holiday destination - Santorini within the confines of the apartment.
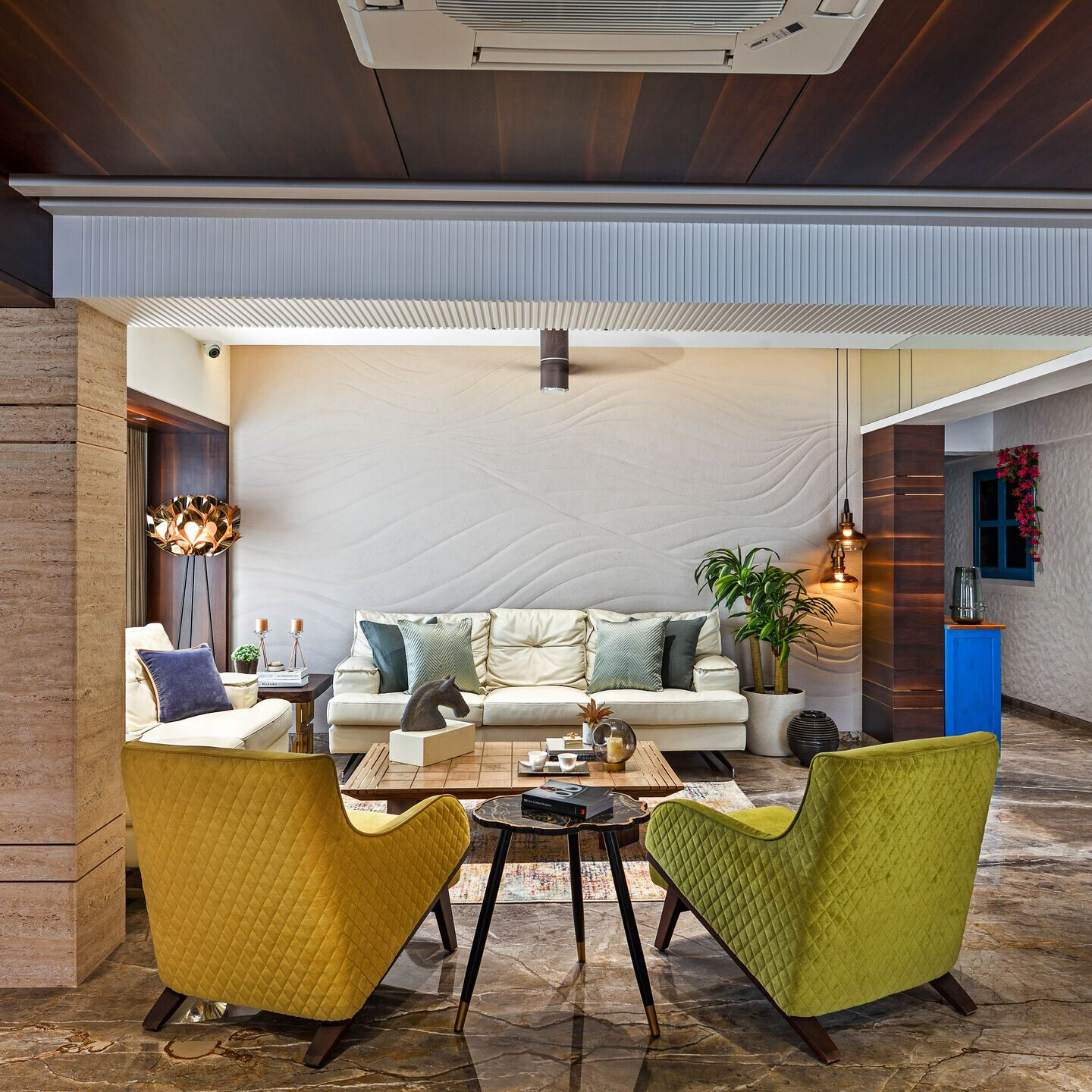
One enters the large free-flowing formal and informal living, and the dining area which is set next to the open kitchen.
A beige-hued wave texture on the wall forms a backdrop for the formal living area; the only pop of colour here comes from bright hued fabric of the two single seaters.
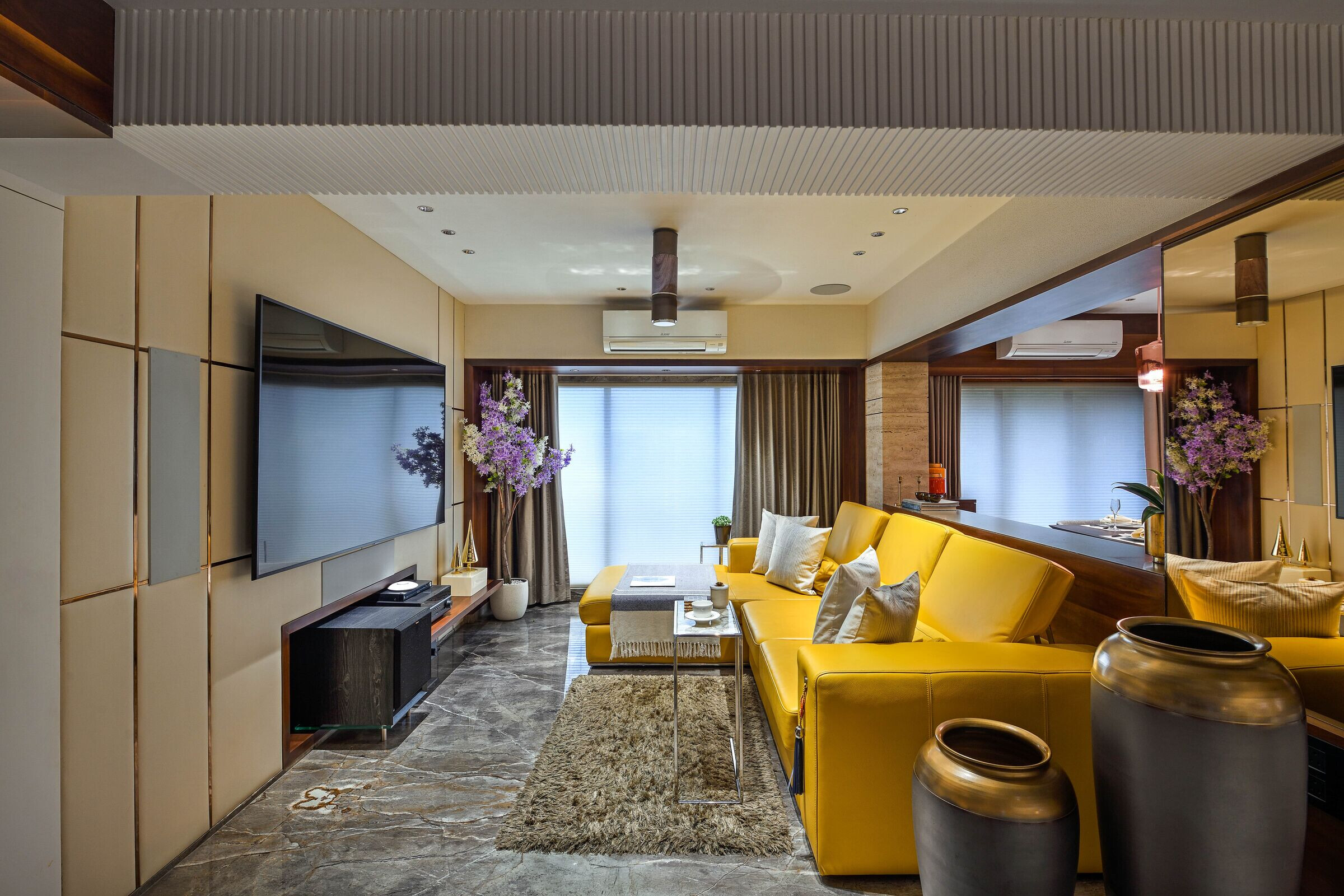
At one corner next to the informal living space is a reading corner aligned to a multipurpose room.
The open kitchen has a C-shaped counter and a colour combination which is used through the house, with a pinch of bright yellow for contrast.
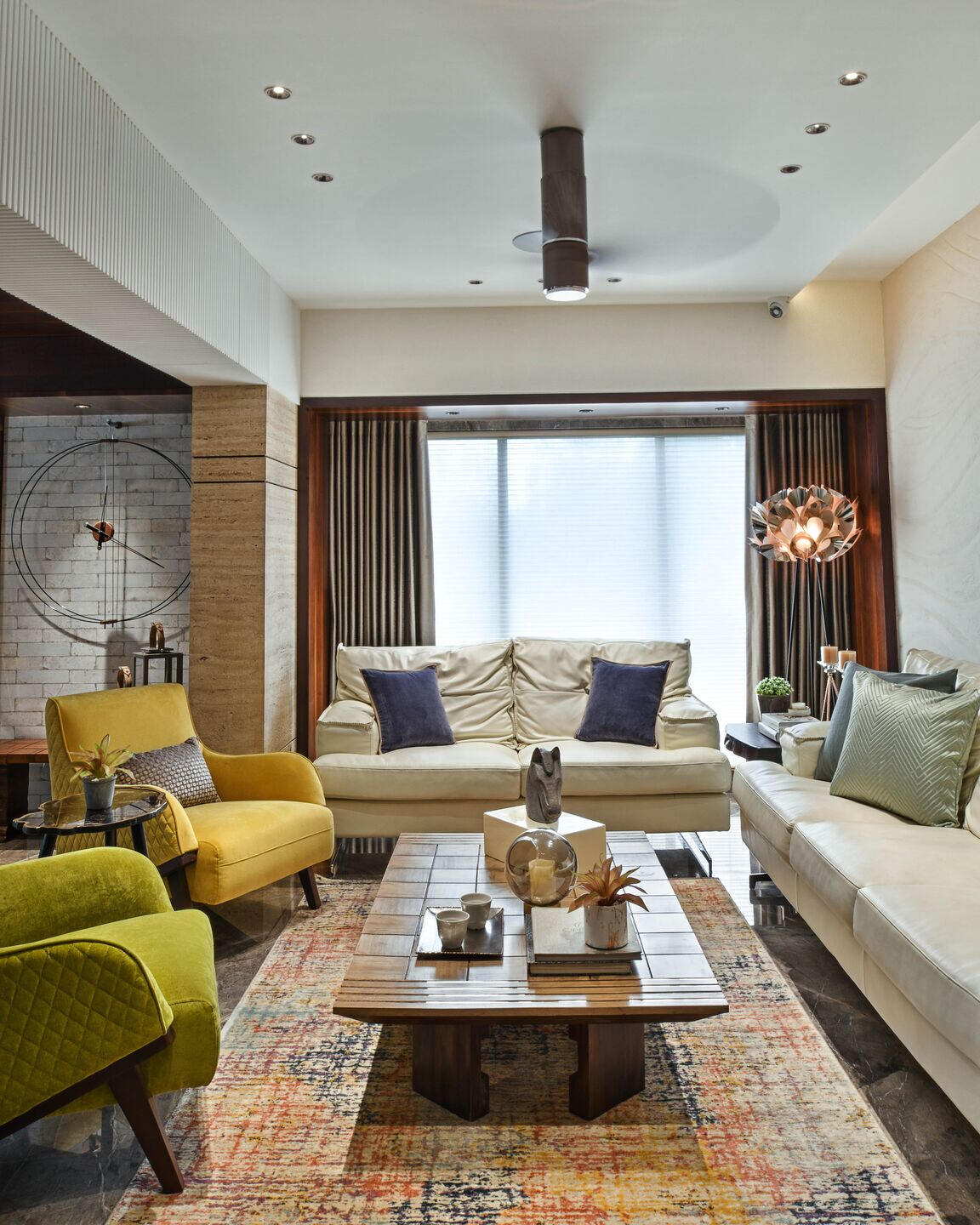
The highlight of the dining area are the antique lights which hover over the table.
The private rooms — the master, son’s and daughter’s bedrooms with spacious dressing areas and bathrooms — are accommodated at the other end of the house.
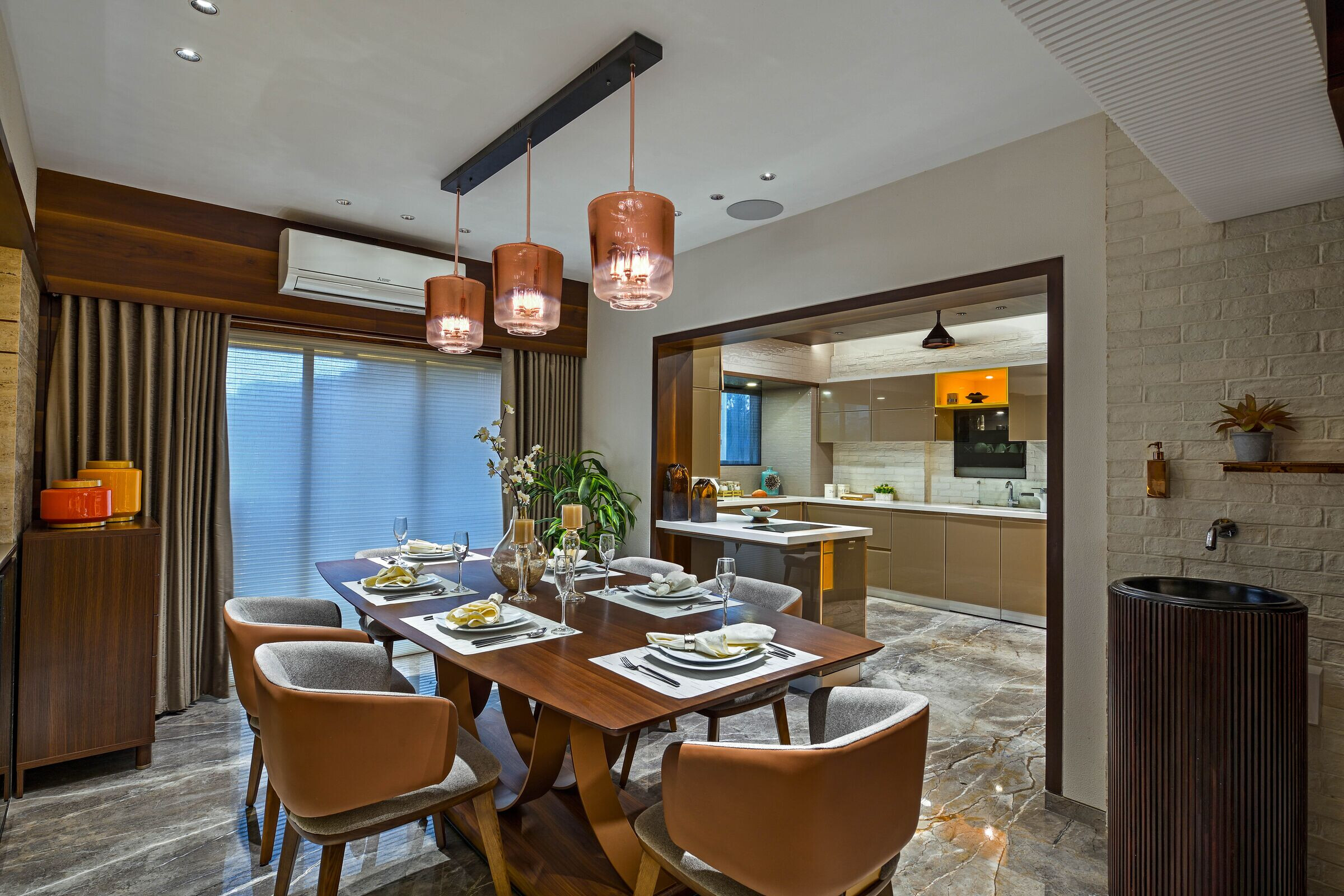
The son’s bedroom has a black exposed brick texture as the focal point, with a stark contrast of black and cream, and wood finish.
The daughter’s bedroom has a large walk-in closet along with an open bathroom with roll down curtains.

The master bedroom echoes the warm palette dominant across the house, and has an elaborate dressing and bathroom area.
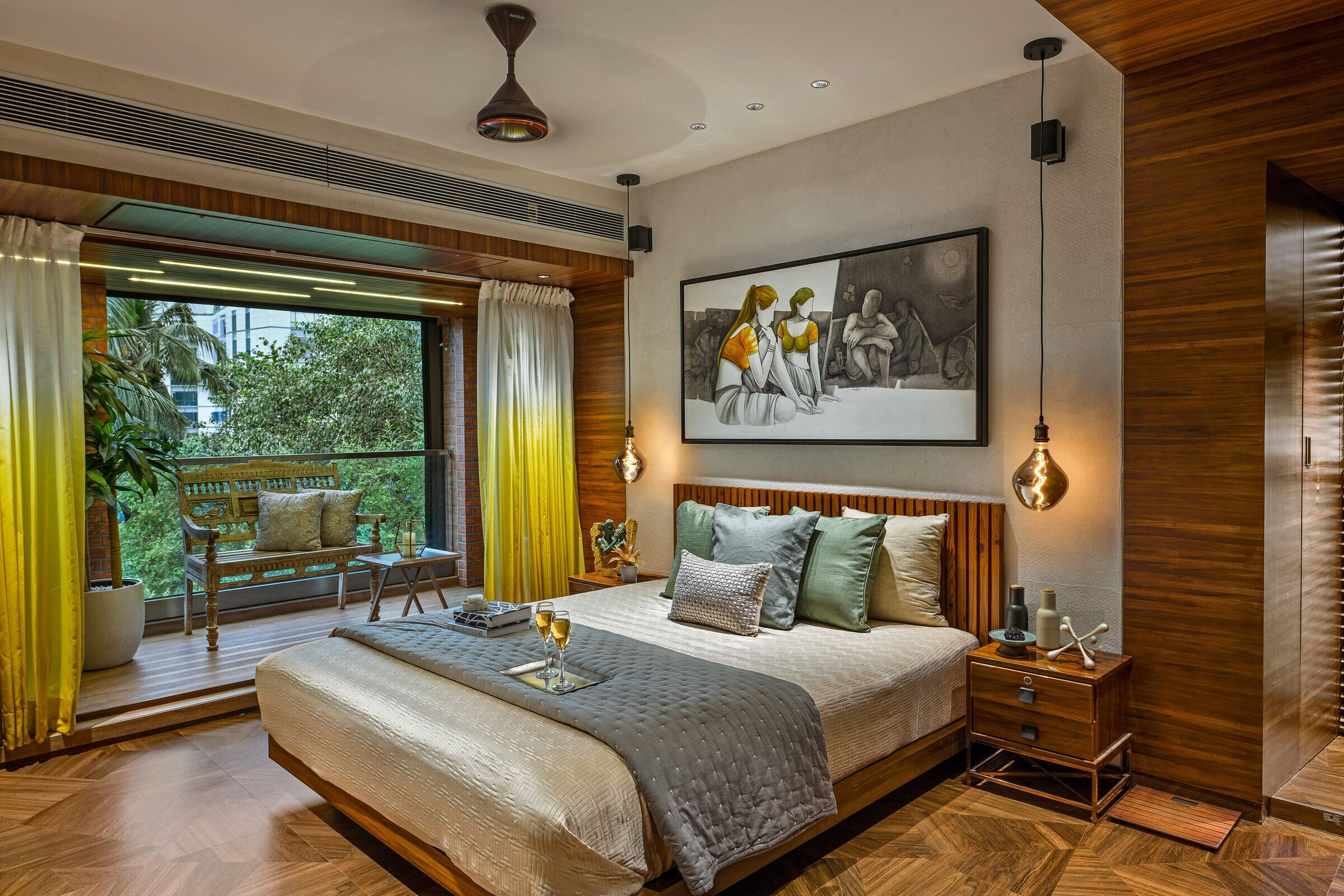
A dead passage in the house takes the family to their favourite holiday destination, Santorini, with white textured walls, blue framed windows with faux bougainvillea vines, and a skylight effect.
