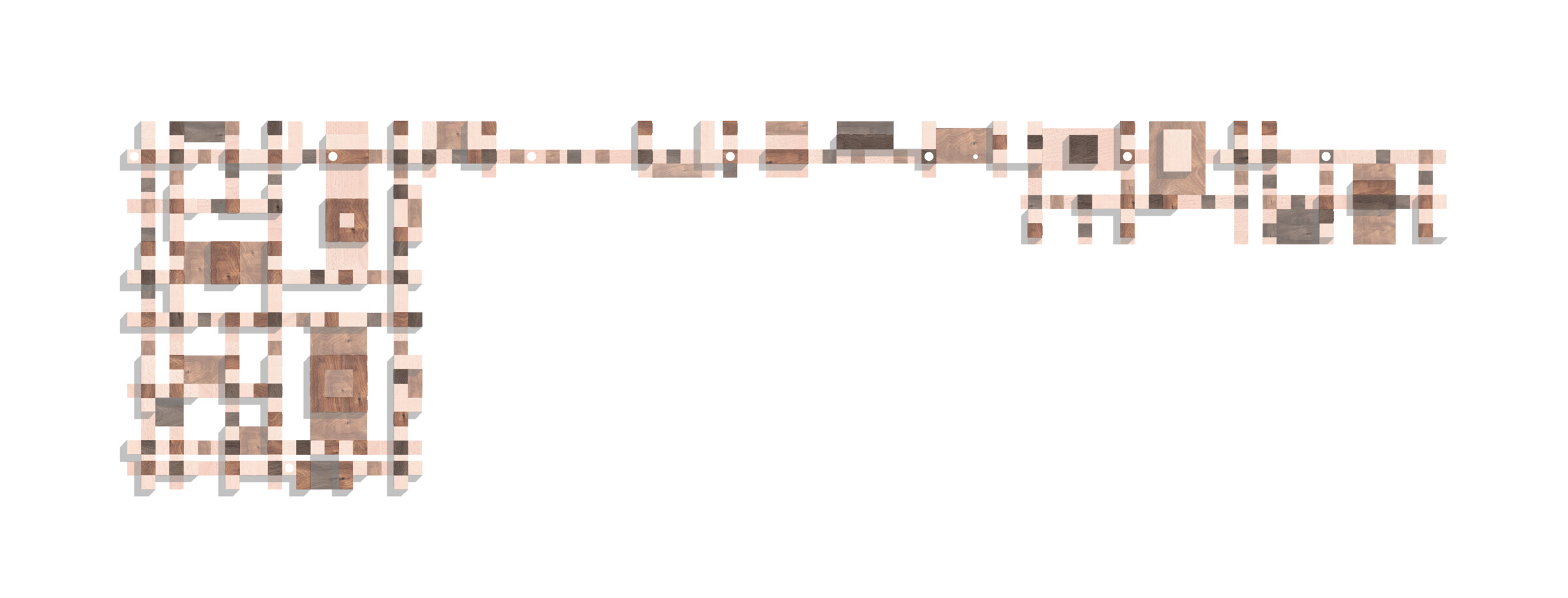The location of Schiphol, in the Haarlemmermeer polder, has a rich history. Once the largest lake in the Netherlands, it was finally drained in 1852 after two centuries of planning. This was the starting point of several impressive hydraulic engineering achievements that put the Netherlands on the map as a nation of hydraulic engineers. It is therefore only fitting that another point of national pride, Schiphol, lies in the middle of this polder landscape.
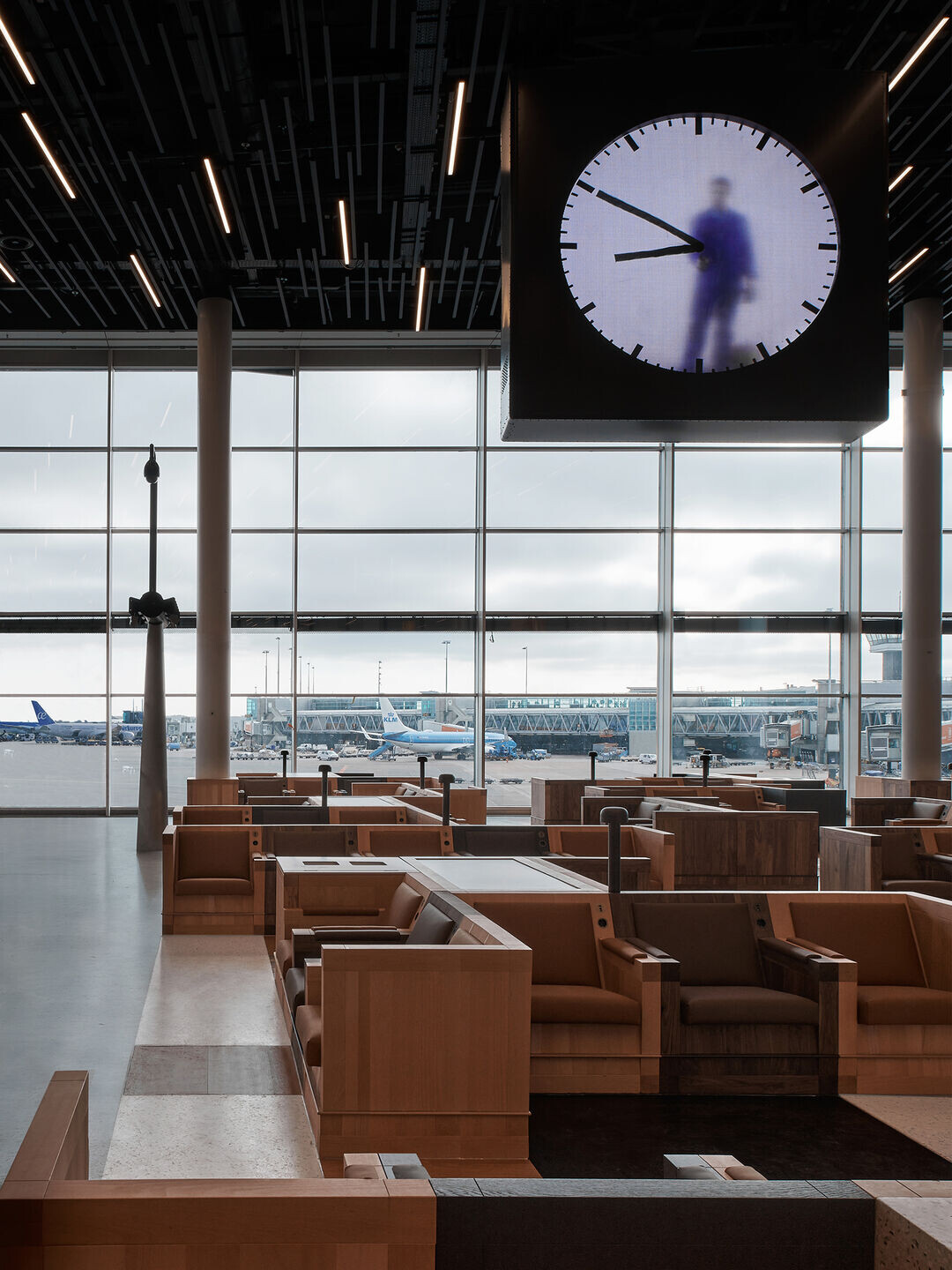
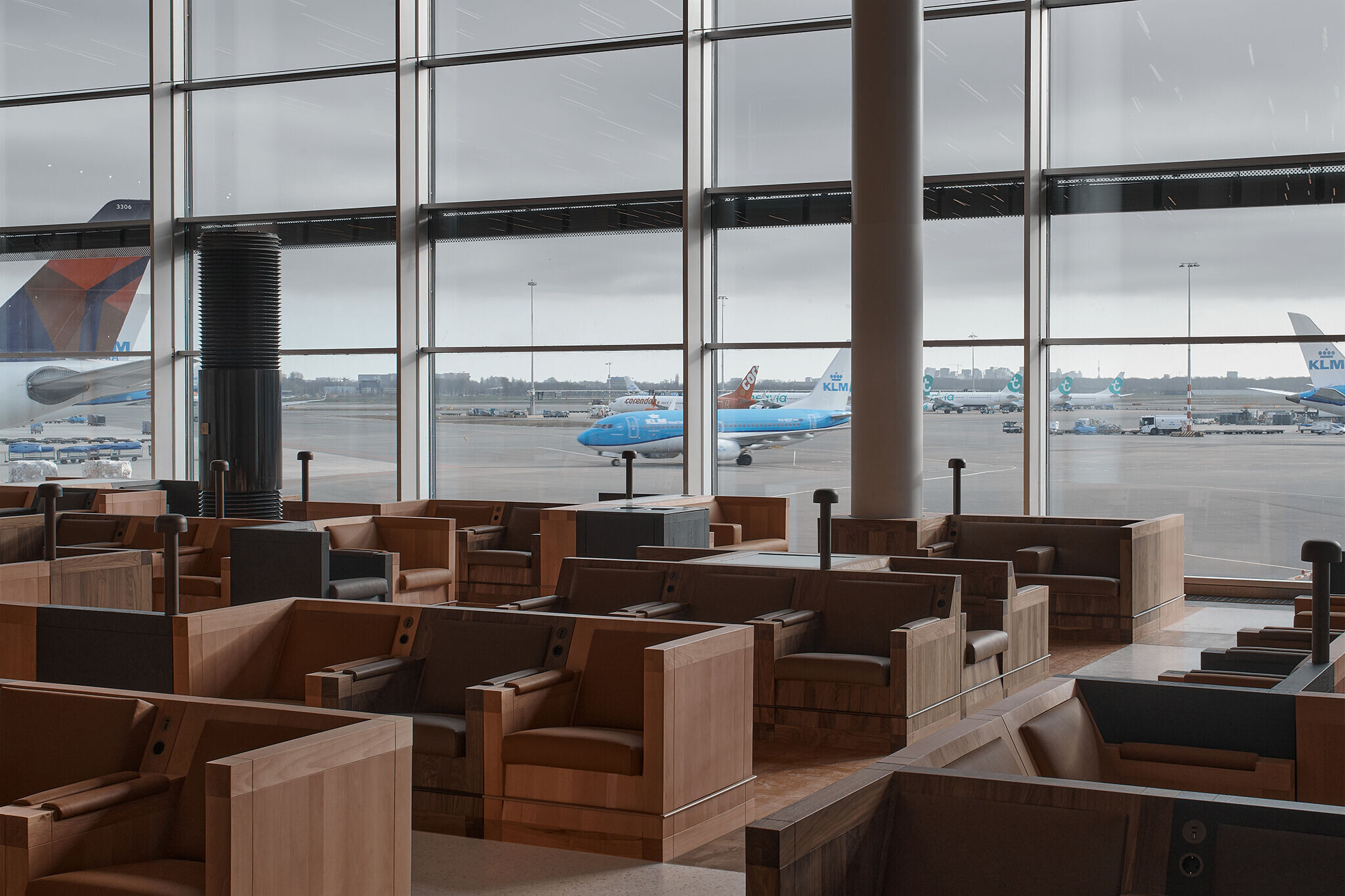
The polder landscape of Holland was an inspiration for many artists in the Dutch art movement ‘De Stijl’. Their characteristic orthogonal works are essentially abstractions of the Dutch (polder) landscape, the same landscape that surrounds Schiphol and provides this view for its visitors. For the design of a new seating area in lounge 2, we were inspired by a Dutch icon: Mondriaan.
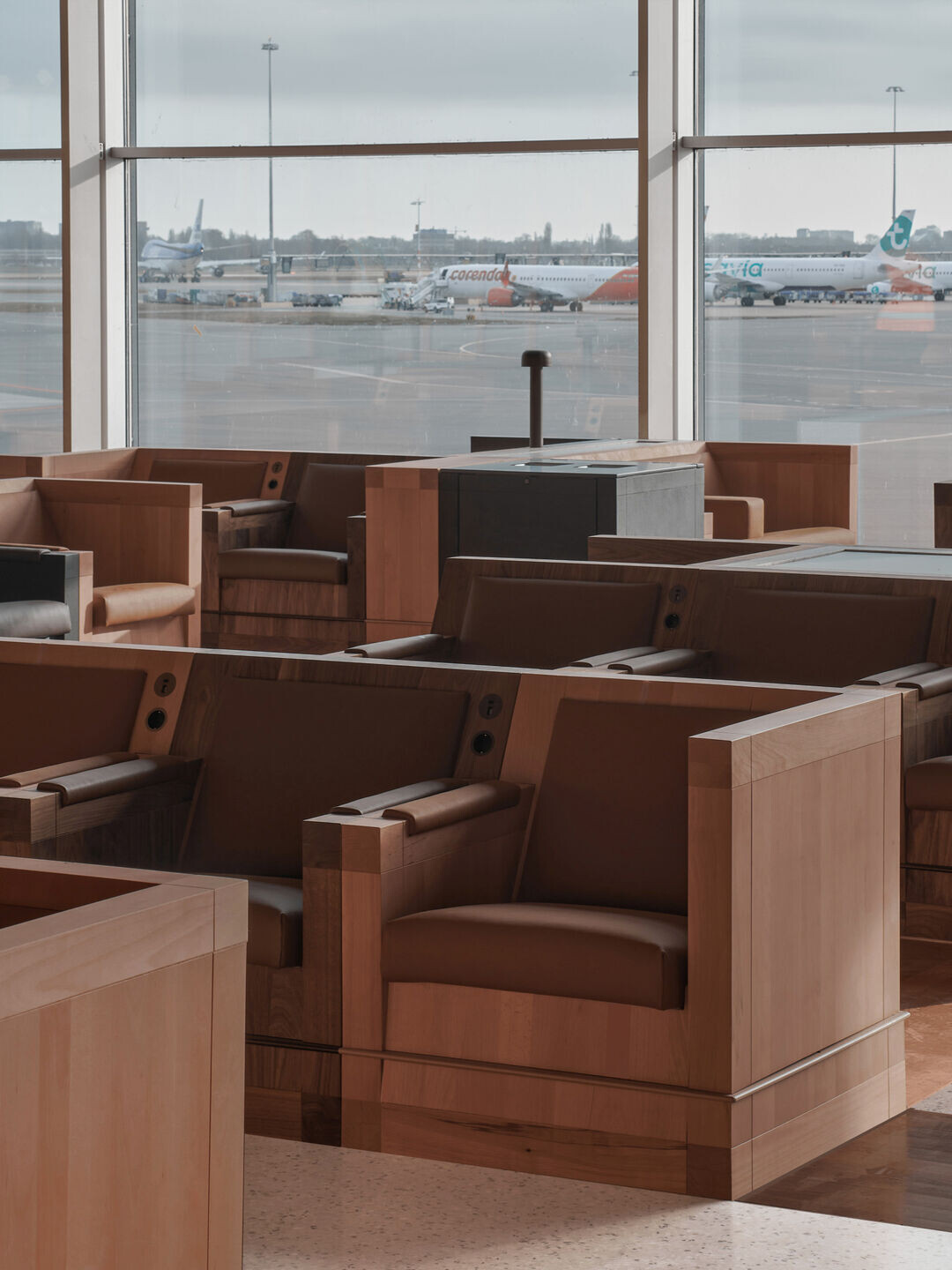
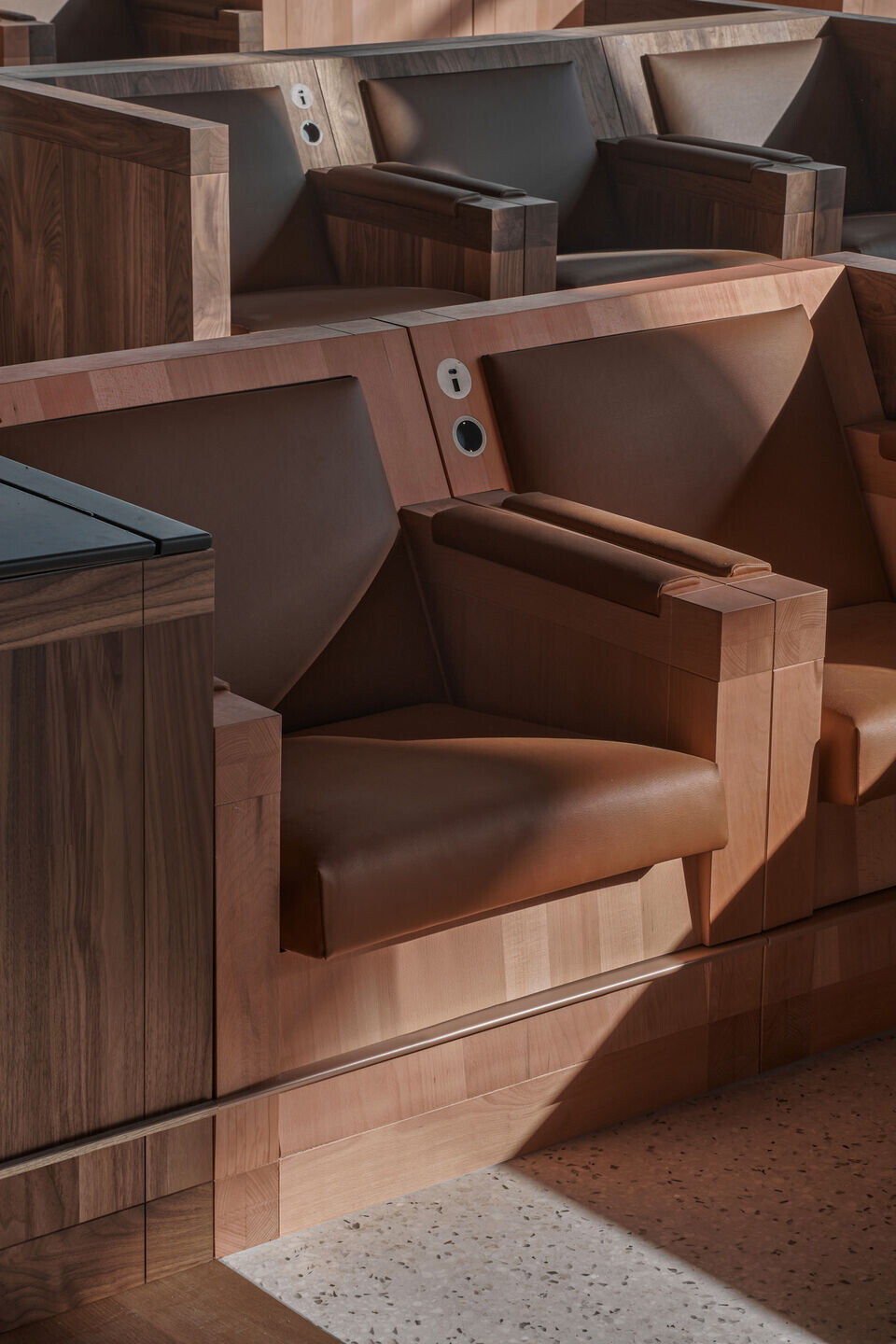
Mondriaan originally started as a classical landscape painter but progressively abstracted his style. We analyzed his final works, the Boogie-Woogie paintings, and used them as an organizing principle for designing a space: orthogonal sequences of lines and planes in primary colors that together form a kind of room. The seating area is also set up in this way: connected chairs form seating areas of various sizes that are linked together and fit precisely with the existing architecture. This creates an unexpected composition and a great diversity of seating options, making it suitable for both small and large groups of travelers.
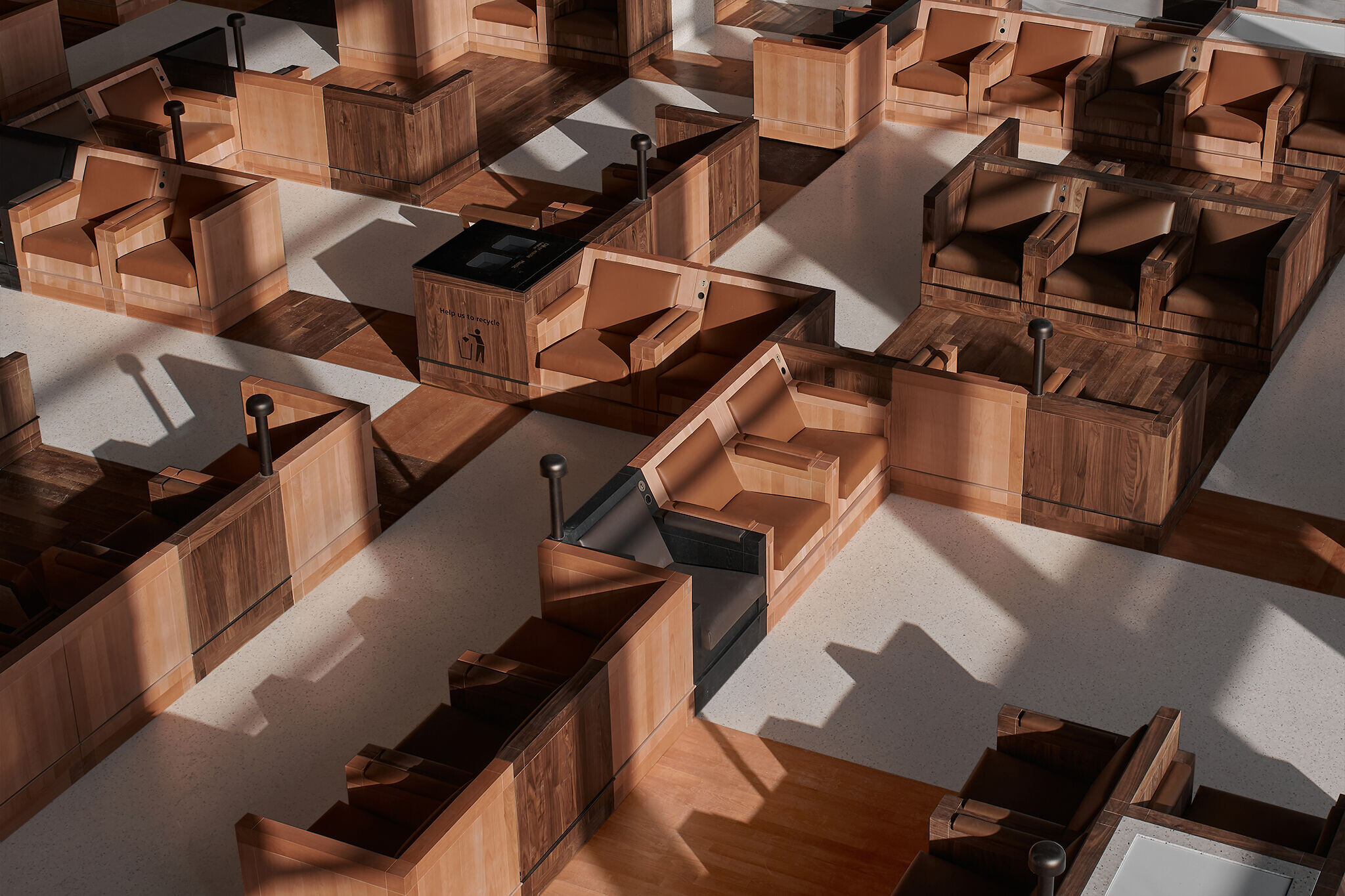
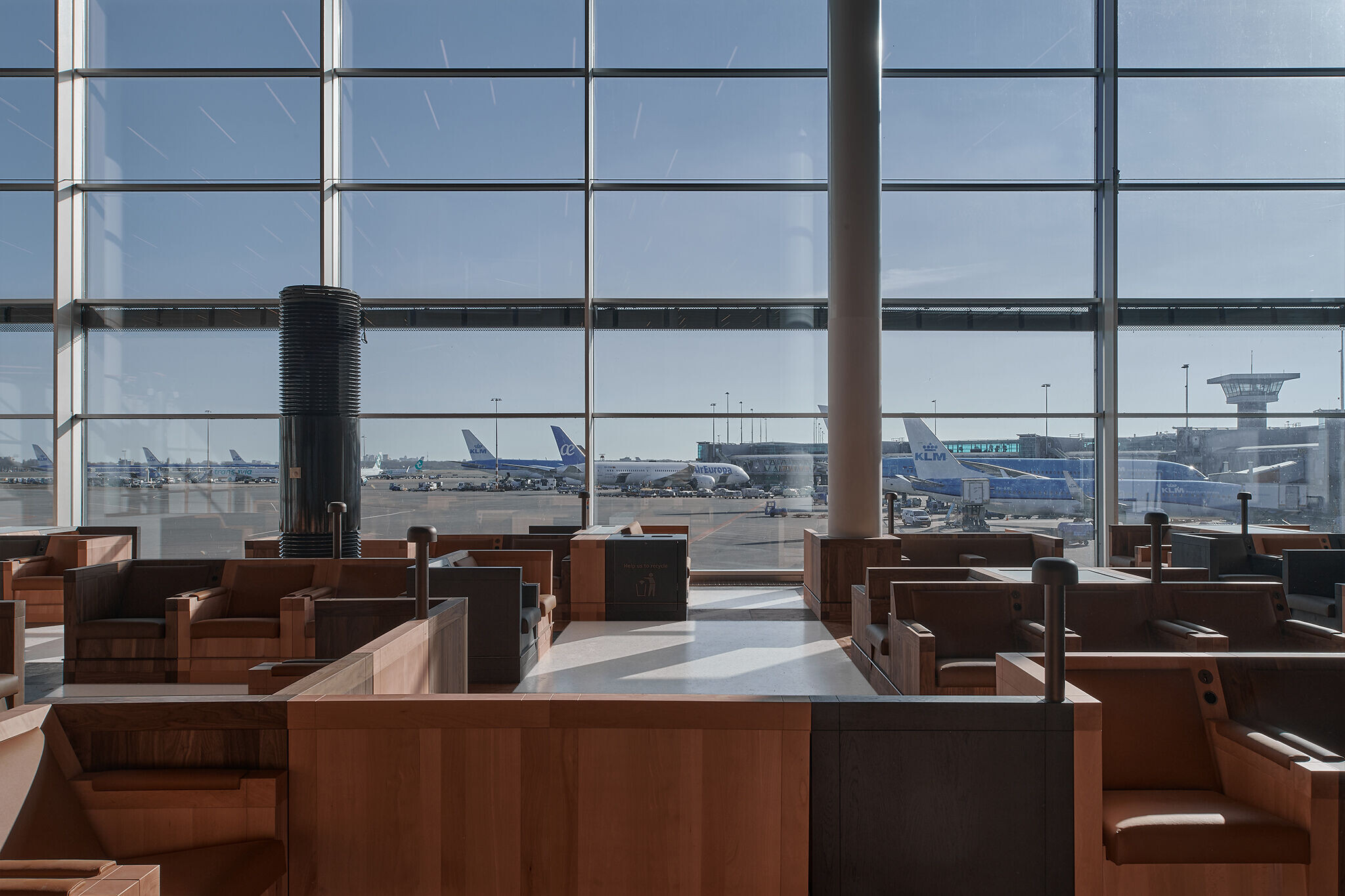
To create visual tranquility in busy Schiphol, we replaced the three primary colors with solid wood from three European types of trees, trees that Mondriaan Client Royal Schiphol Group Location Seating area 1 + 2, Lounge 2, Schiphol Airport Program Public lounge Design Beyond Space Interior builder ISSOS Contractor Heijmans Casco architect BCN Flooring Duracryl Lighting FLOS Suppliers GenPhoenix E-Leather, Rond/Prado, Hieselaar Status Completed Photography Max Hart Nibbrig Film Pastrami Film Renders Artefactorylab Projectteam Esther Bentvelsen, Stijn de Weerd, Beyond Space Lola Kleindouwel, Thomas Hayat, Lia Benninghaus himself once painted. On the floor, the linear pattern of wooden planes continues to reinforce the idea of rooms. A neutral sustainable terrazzo floor fills the space between the wooden sections, just as the white paint did on Mondriaan’s canvas.
The result is a world within a world. With the rhythm and spaciousness of the works of Mondriaan.
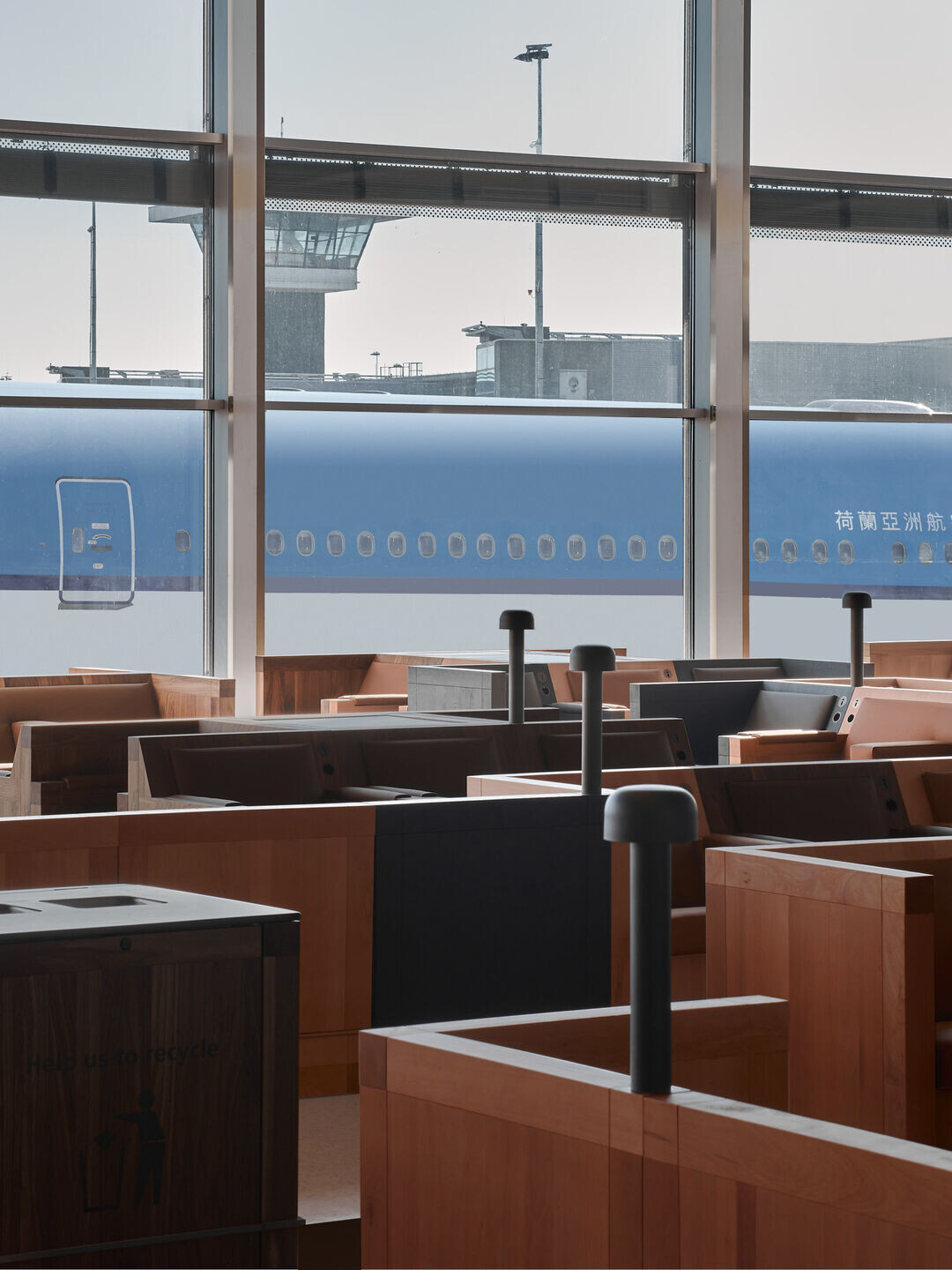
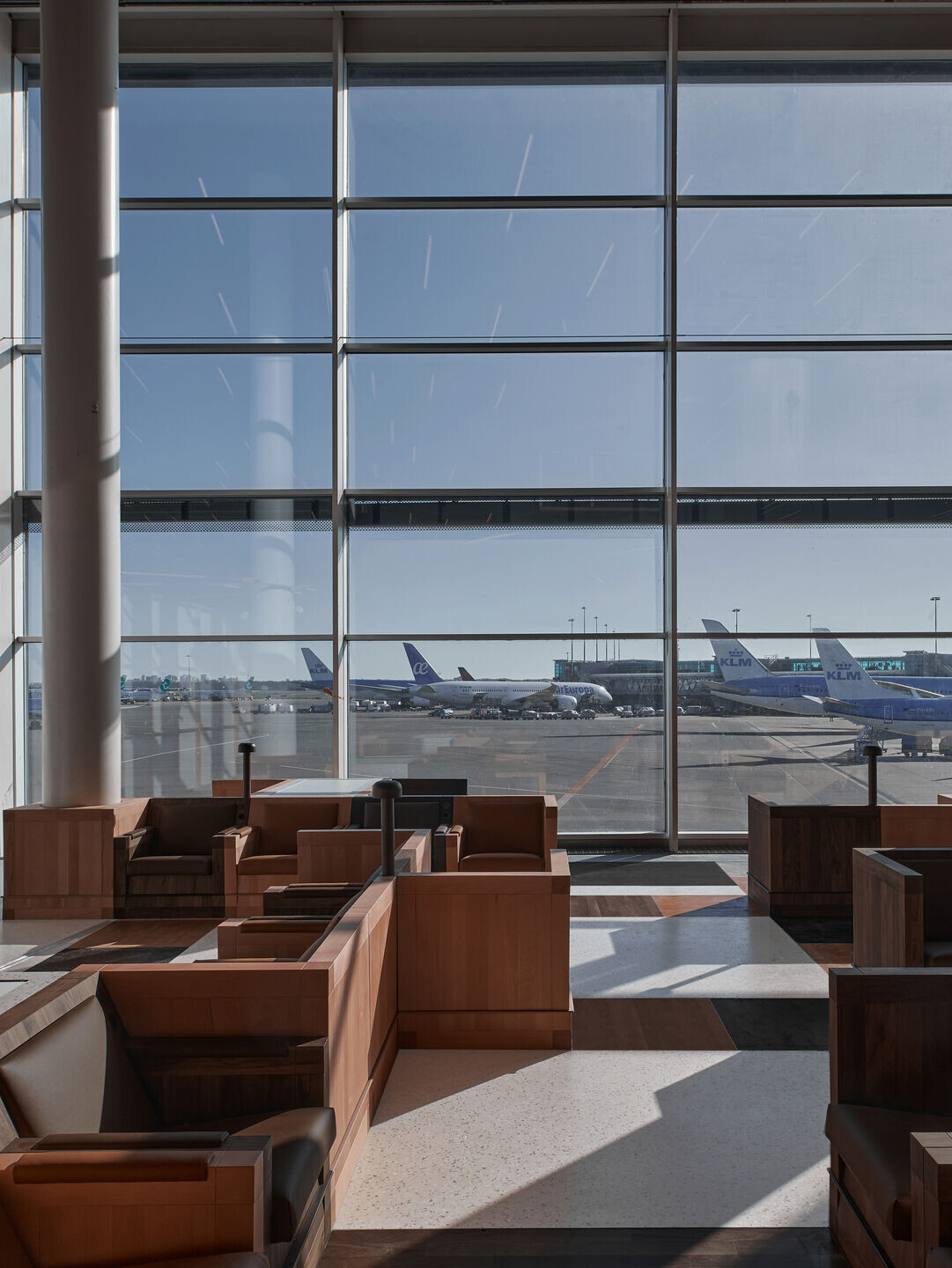
Team:
Client: Royal Schiphol Group
Design: Beyond Space
Interior builder: ISSOS
Contractor: Heijmans
Casco architect: BCN
Project team: Esther Bentvelsen, Stijn de Weerd
Beyond Space: Lola Kleindouwel, Thomas Hayat, Lia Benninghaus
Photography: Max Hart Nibbrig
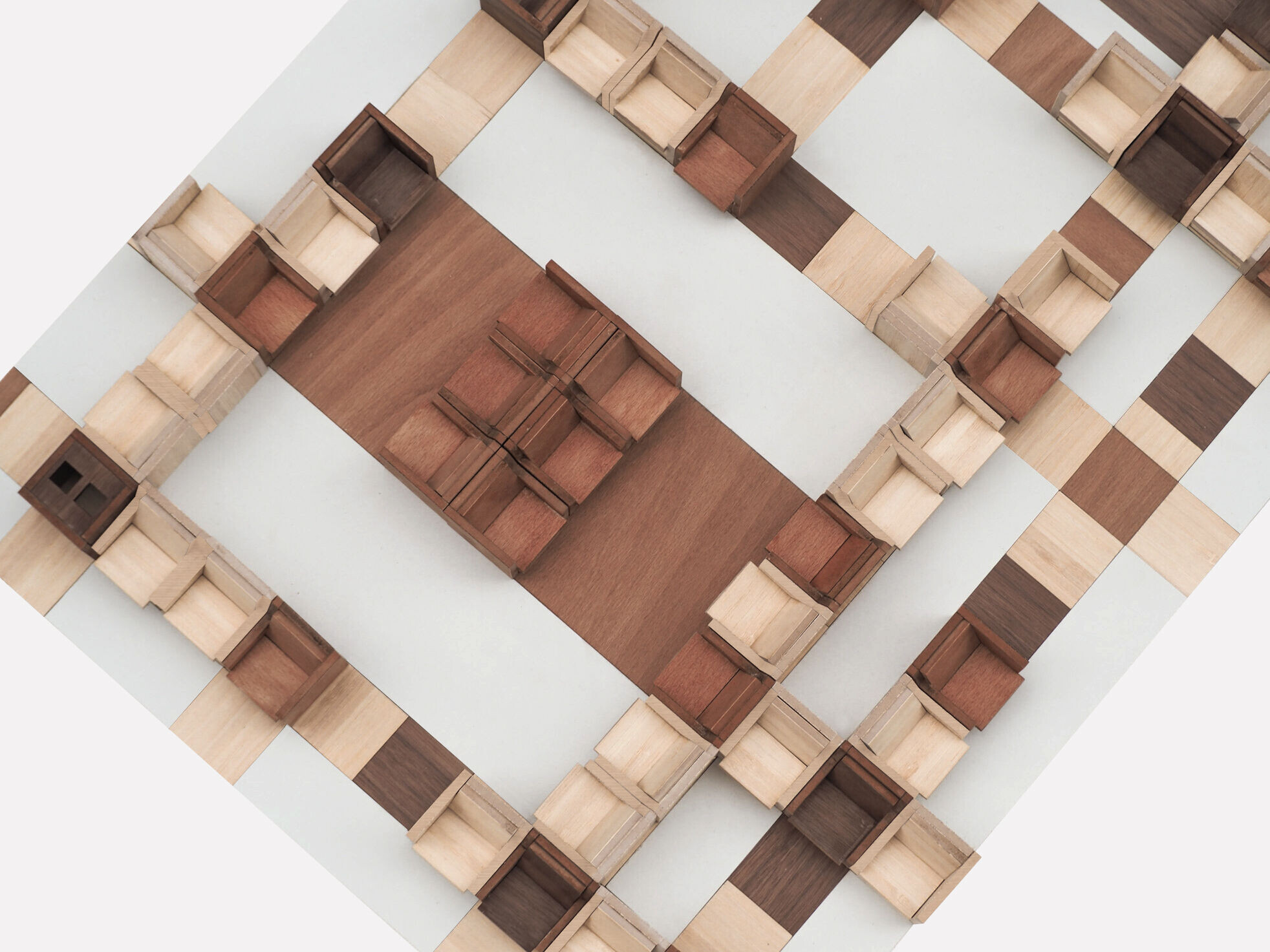
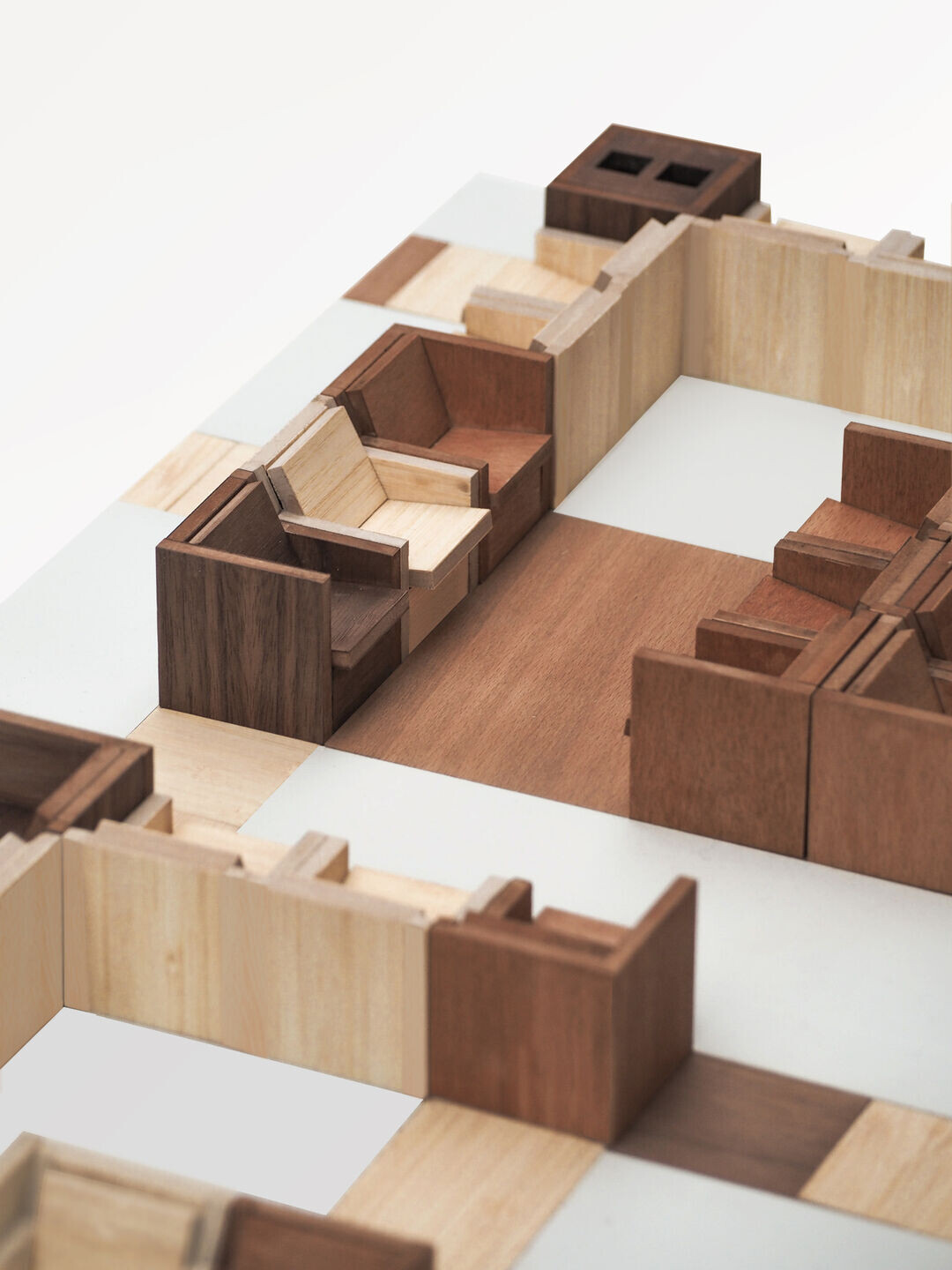
Materials Used:
Flooring: Duracryl
Lighting: FLOS
Suppliers: GenPhoenix E-Leather, Rond/Prado, Hieselaar
