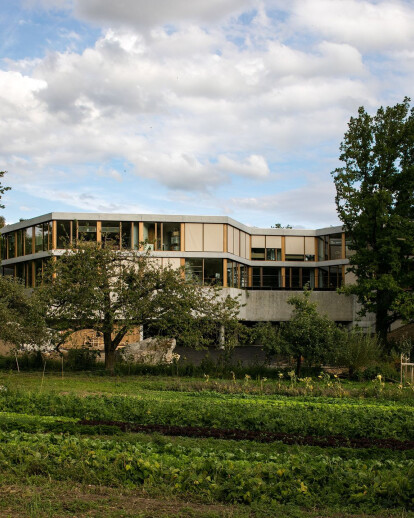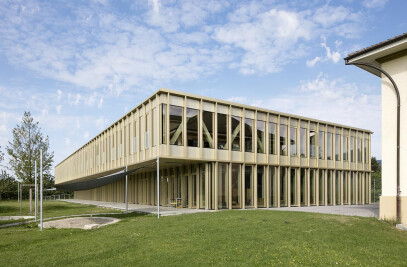The school for curative pedagogy HPT Biel is a special school for children aged 4 to 18 years who need a special learning environment due to their mental and/or physical disabilities. With 116 children, it is one of the three largest special schools in the canton’s Bern. The school building from 1974 has been extended on three sides. The extensions are based on the existing basic grid of equilateral triangles.
Wooden façade with furnishing system
A special feature of the project is the new glass façade designed with solid oak wood, which can be individually equipped inside with an integrated furniture system. The kit, which is also consistently made of solid oak, consists of benches, work tables, frames, suspension devices and other elements. It’s very easy to handle with a practical hanging system of oak cones, which fit into the holes of the façade posts provided for this purpose and can be hung around at any time without tools. Towards the outside the façade, used in this way, creates a lively image within the quiet main grid. The design of this façade is on the one hand the response to the desire for abundant natural light and a strong relationship between interior and exterior, and on the other hand the wish to be able to use the façade surfaces.
Meeting areas, vestibules with cloakroom system
The interior design is based on the philosophy of reduction to a few "perceptible" materials: oak wood in combination with exposed concrete walls and ceilings. Doors, furniture, mobile and fixed partitions are made of oak. For the corridor and cloakroom walls, cement-bonded wood-based panels were chosen, which are mechanically very resistant and do not require any additional impact protection or skirting boards and are also suitable for the cloakroom system; this consists of a set of 4 oak cones per pupil, which can be used in the perforated wall grid according to its height. Specially designed felt bags for shoes are also hung on the wall. Mobile, hexagonal stools with compartments for boots complete the personalized access areas in front of classrooms.
Collaboration with artist and students
In order for children to understand the changes and feel at home again in the renovated building, the idea was born to let them participate conceptually in a project week. Together with the teachers, they developed sketches for the subsequent conceptual design. This was reflected in the development of ornamental patchworks and drawings, which were subsequently taken up by the artist Susanne Dubs for her work. This ornamentation was used with a functional purpose, used as visual protection in the glass doors, as collision protection for the big glazing panels in the corridors, as fine patterns on curtains and for the window furniture as an ephemeral play of light and shadow. The skylights are kaleidoscope-like with interchangeable elements that project wandering plays of shadow and coloured light onto walls and floor.

































