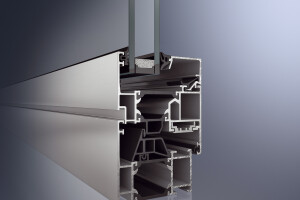The building of the kindergarten interweaves in the morphology of the street. The building tries to fit in with the existing row houses. The facade bends with the curvature of the street and connects to the adjacent building on both sides. The kindergarten consists of 2 floors and fits in height between the other houses in the street. The facades in the street are characterized by traditional masonry within which architectural elements are stacked. This is repeated in a contemporary way at the school. The primary school remains slightly lower than neighbouring existing school. The rhythm in the facade is completely taken over from the existing school. The masonry then searches for connections to the surrounding buildings.
Material Used :
1. Rockfon - Acoustic ceilings - Pallas
2. Diaz - Roller shades - Smart
3. Marmox - Thermoblock
4. Albintra - Brickgrip DPC
5. Bekaert - Murfor
6. Unilin - Utherm wall insultation
7. Edelbeton - Concrete block
8. Schüco - Window frames - AWS 65, Window frames - ADS HD
9. Airkan - KWO
10. Rako - Floor tiles - Taurus granit
































