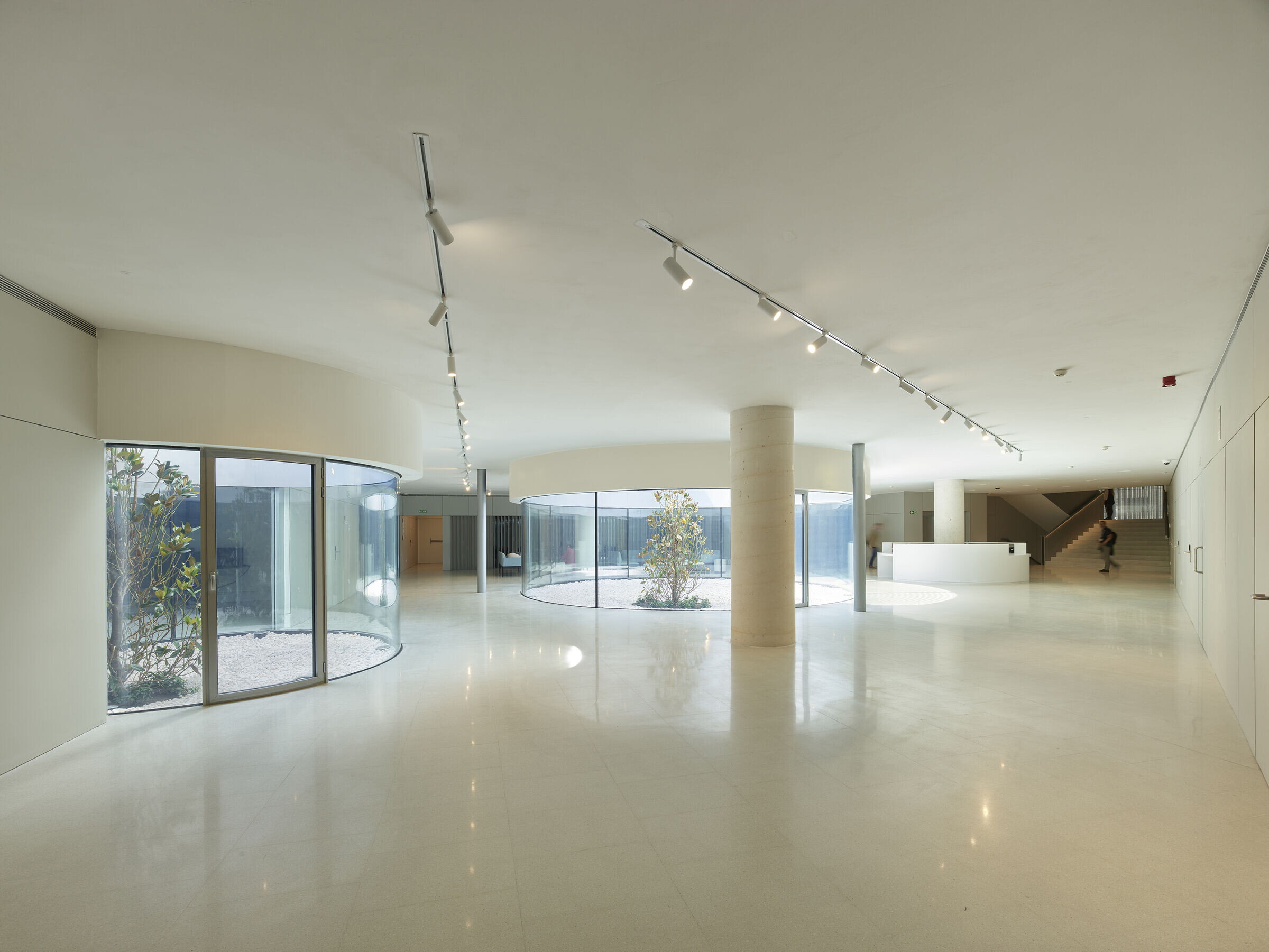Inauguration of a new university building in Madrid for the Centro de Estudios Universitarios (CEU San Pablo), designed by Nieto Sobejano Arquitectos. The CEU campus in Madrid includes several university buildings built at different times for education and research. The new building designed by Nieto Sobejano Arquitectos for the Faculties of Humanities and Communication Sciences is located on a triangular site in the Colonia Metropolitana in Madrid. The steep topographic slope of the plot generates a permeable structure crossed by a sequence of open spaces that connect two access areas, from Paseo Juan XXIII and from the north of the site. This connection defines public spaces at different levels that determine the formal structure of the building. The project offers 12,000 square meters of space for classrooms, workshops, seminars, research and television plateaus, as well as a parking garage. The management and administration areas are housed in an original building of the Colonia Metropolitana, which has been refurbished for this purpose.

The main building, with a U-shaped floor plan, follows the perimeter of the site, opening onto a courtyard or cloister to the south, and transforming into a wide staircase or grandstand on an urban scale that provides access to the roof with views towards the mountains and the Madrid University Campus. This open-air theater and the central courtyard constitute the public spaces where students, professors and visitors converge. The exterior treatment of the facades by means of a perforated waved metal skin generates a solar protection modulated in variable folds according to the different orientations, while unifying a building that adapts to the scale of the urban context in which it is located.

Team:
Architects: Nieto Sobejano Arquitectos
Photographer: Roland Halbe

























