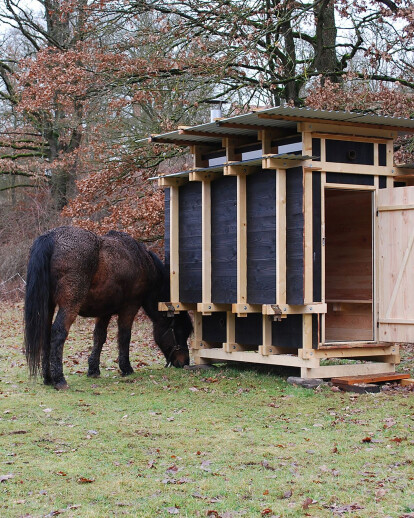The “Schwitzhütte” (german for: sweat lodge) understands itself as a landscape furniture and adopts corresponding structural characteristics. While the formal language is influenced by the principles of the material wood, the interior shape is adapted to human body dimensions. Aspects such as physicality, intimacy, visual references and lighting conditions play a major role and are expressed in a space-creating way. In addition to the social aspect, the small, mobile building consciously addresses the relationship between space and time and as nomadic architecture, the feeling of the archaic primeval hut.
Fitting on a small, standard car trailer the sauna hut can be transported even to places that are difficult to access. By setting the sauna down, it is uncoupled from the trailer and lowered using the attachable swivel outriggers. In this way, the furniture can be located, levelled and adapted to the respective topography and brought to a comfortable entrance height.
The sauna room, offering space for up to four people, is formed by two spatial bodies pushed into each other along the axes of movement. The upright body with skylights helps to straighten and orientate oneself when entering and leaving the building. The wider body increases the floor space limited by the trailer and forms the side benches. Dealing with wood is about taking into account the material’s typical properties. By avoiding synthetic materials, a solid wood construction appeared which meets the requirements of a characteristic sauna with optimal weight reduction.
The main construction uses only two different solid wood diameters: the spruce square timber profile as the supporting skeleton and the thin Douglas fir board, which forms the wall and thus the breathable skin of the sauna room. Without the use of glue and screws, the complex processing of both profiles results in an interplay of a bolted tongs frame in which the wall boards, held by inserted burr strips, are integrated in a stabilizing manner. The relatively high shrinkage and swelling behaviour of the wood to be expected as a result of extreme fluctuations in humidity and temperature has been taken into account and is thus constructively compensated by the mobility of the boards along the ridge strip joint. A slotted hole connection on the ceiling clamp enables the false ceiling to be lowered through readjustment. This restores the joint tightness and stability of the overall construction if required.
While the construction is kept undisguised and easily readable outside, the clear, tidy interior avoids any distraction. Apart from the stove, made from a recycled gas bottle, there are no metal parts inside. This would heat up considerably at the high room temperatures and lead to unpleasant burns on physical contact. The inside of the boards are untreated, while the old Japanese wood preservation method „Shou Sugi Ban“, is used on the outside. The flame treatment of the surface ensures a durable and natural impregnation. The resulting black coloring additionally accentuates the contrast between interior and exterior.





























