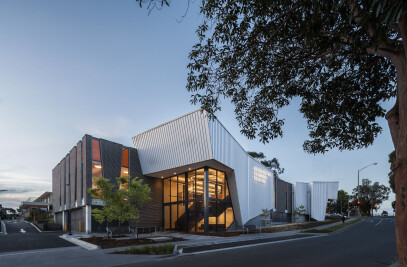DS Architects were engaged as Principal Consultant to lead the design team in converting an existing three storey building and outdoor courtyard into the new science and student precinct at Deakin University, Melbourne.
To meet the brief to create inviting student and learning spaces we combined traditional and contemporary design and finishes to create a functional, modern, built-for-purpose facility. The glass atrium has created a student hub that can be used year round, while the large teaching laboratories have improved the efficiency of course delivery for the School of Life & Environmental Sciences and the School of Education.
Repurposing the existing building came with a set of unique challenges:
· The restricted height between each floor of the building, which was not originally designed for air conditioning, required thoughtful design of ceilings and integration of air conditioning, lighting and fume cupboard flues to ensure adequate ceiling heights in the teaching spaces.
· Existing services rooms located in the middle of each floor needed to remain in place, requiring the laboratories to be planned around these zones, while maintaining access.
· Existing structural columns located down the middle of each floor required we develop innovative layouts for the teaching laboratories so that the columns did not impact on functionality.
We developed the idea of turning unused outdoor space into usable indoor space by enclosing the external courtyard with an 18m span glass roof to create an atrium. This required a complex fire engineering solution with the facades of adjacent buildings being fire separated and sprinkler protected from the new atrium. In addition to creating a new entry and student hub, the atrium idea enabled the circulation and ancillary spaces to be moved out of the existing building thereby freeing up space for 7 large teaching laboratories, some of which can accommodate over 70 students:
· Level 1 - Robotics Laboratory, Collaborative Learning Science Laboratories and Student Central
· Level 2 - PC2 Teaching Laboratory and Biology Laboratory
· Level 3 - Physiology Laboratory and Chemistry Laboratory
The audio-visual design was an essential consideration in the design of the facility. It had to not only support delivery of the curriculum and collaboration in the teaching laboratories but is also required to ensure good sightlines for all students due to the existing structural columns and larger than typical laboratory sizes.
The building works were procured via an invited tender process. To minimise the impact on the building so that classes could continue to run, the building works were done in 4 stages. Stage 1 concentrated on constructing the new atrium roof and laboratories on the top level of the building. Stage 2 was the fit out of the atrium and construction of the remaining laboratories on the lower two levels. The third and fourth stages involved the construction of the Robotics Laboratory and Student Central.










































