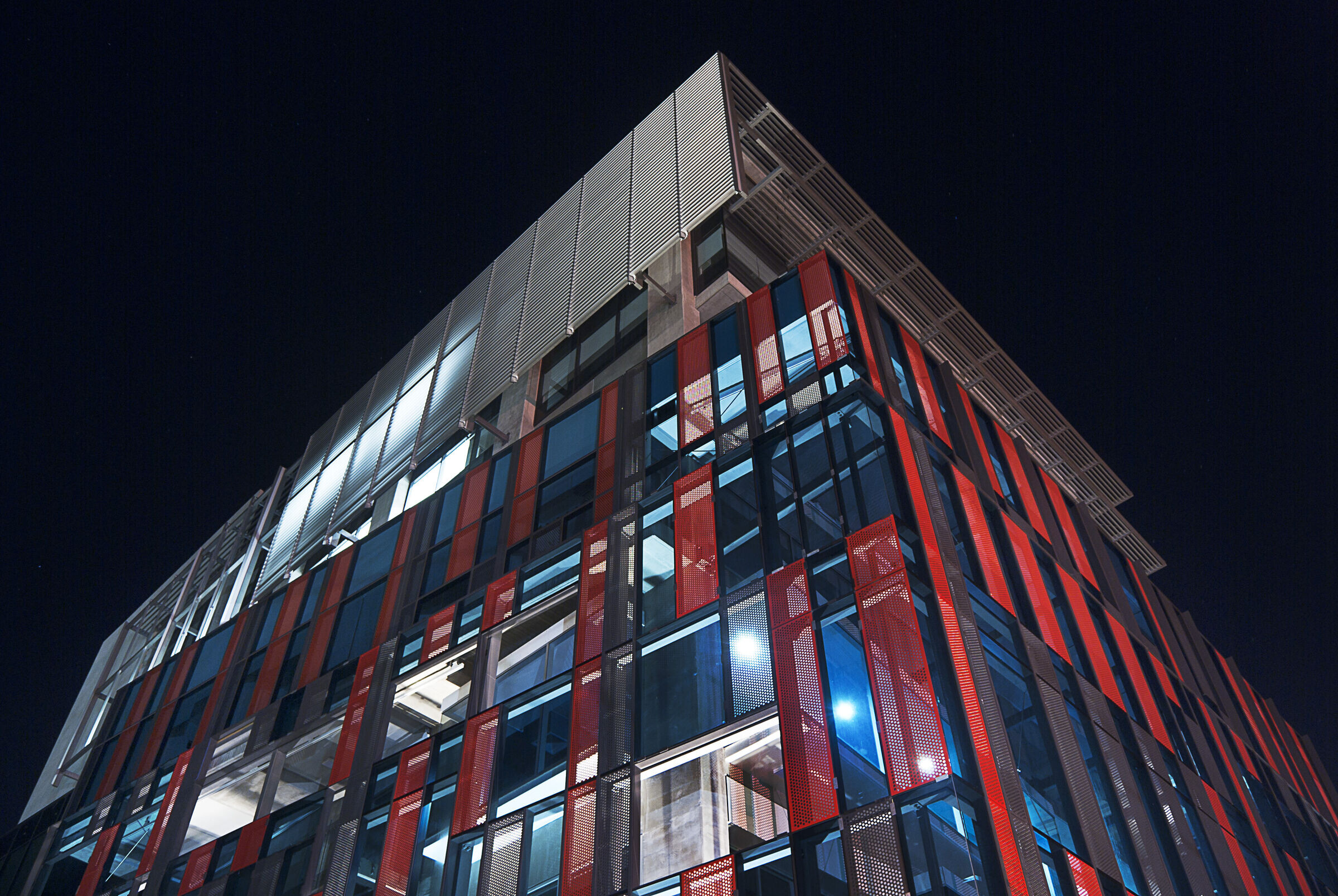The George’ is a dynamic project that marks a very special point for our practice.
It was our first major new building project, repositioning Swinburne University’s main campus into the globally leading, high-performing education institution it is recognised as today.
The previous building was inadequate to support the growing campus, therefore, we designed an upgrade for a vibrant education centre that fosters creativity and collaboration.
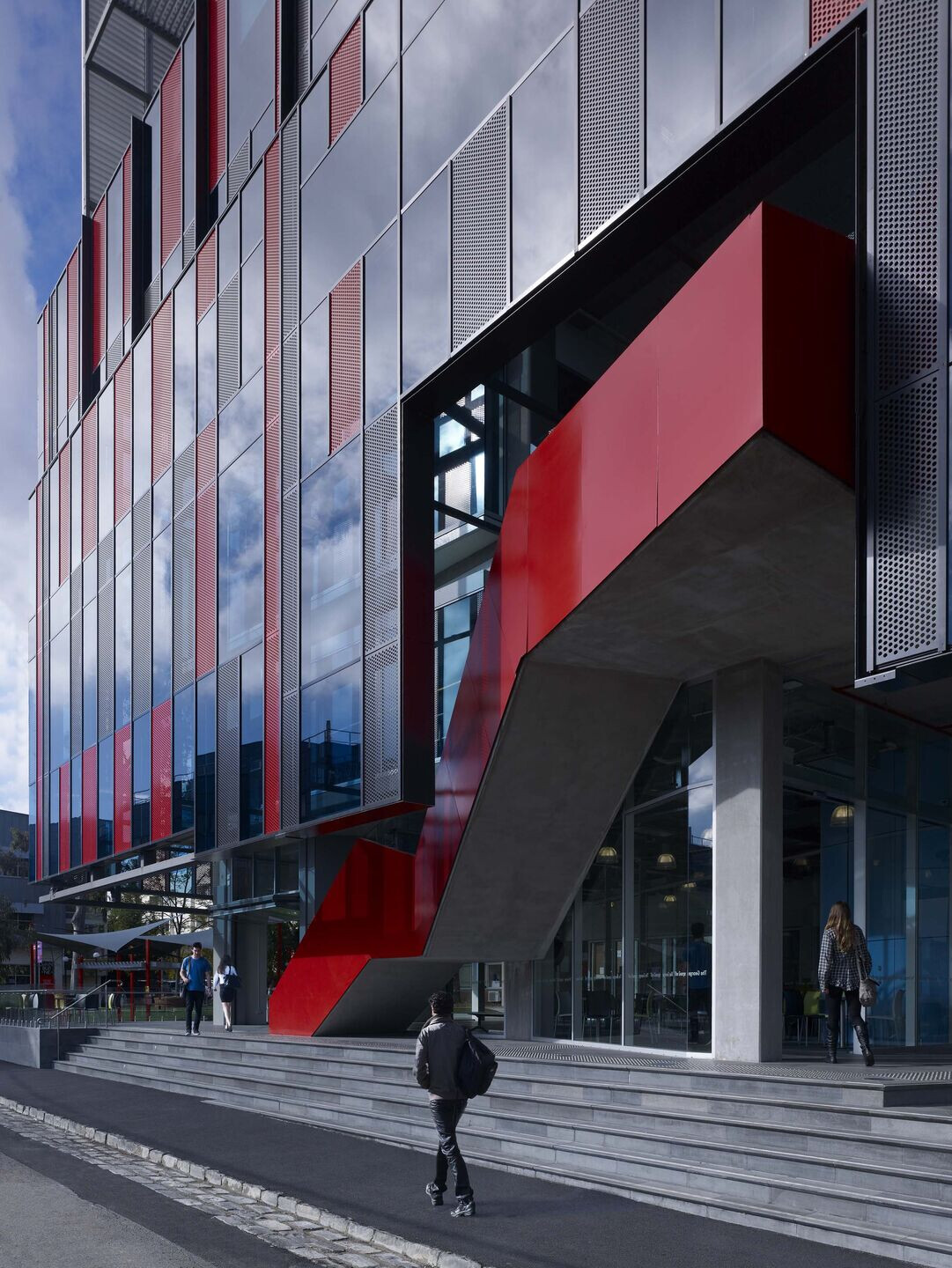
Our response created a new seven-storey building overlooking the main internal courtyard. It gives back more than 3000sq m of new floor space for student amenity, with all essential services under one roof, and meets the diverse accommodation needs of all users. The university is an integral part of community and so careful consideration of this diverse community was essential creating a design that is open and inclusive.
But our concept goes beyond simply servicing students. Through design, we challenged typical university convention at the time by critically thinking about how to broaden the building’s impact. Our design considers how the University is an integral part of a diverse community with multiple stakeholders.
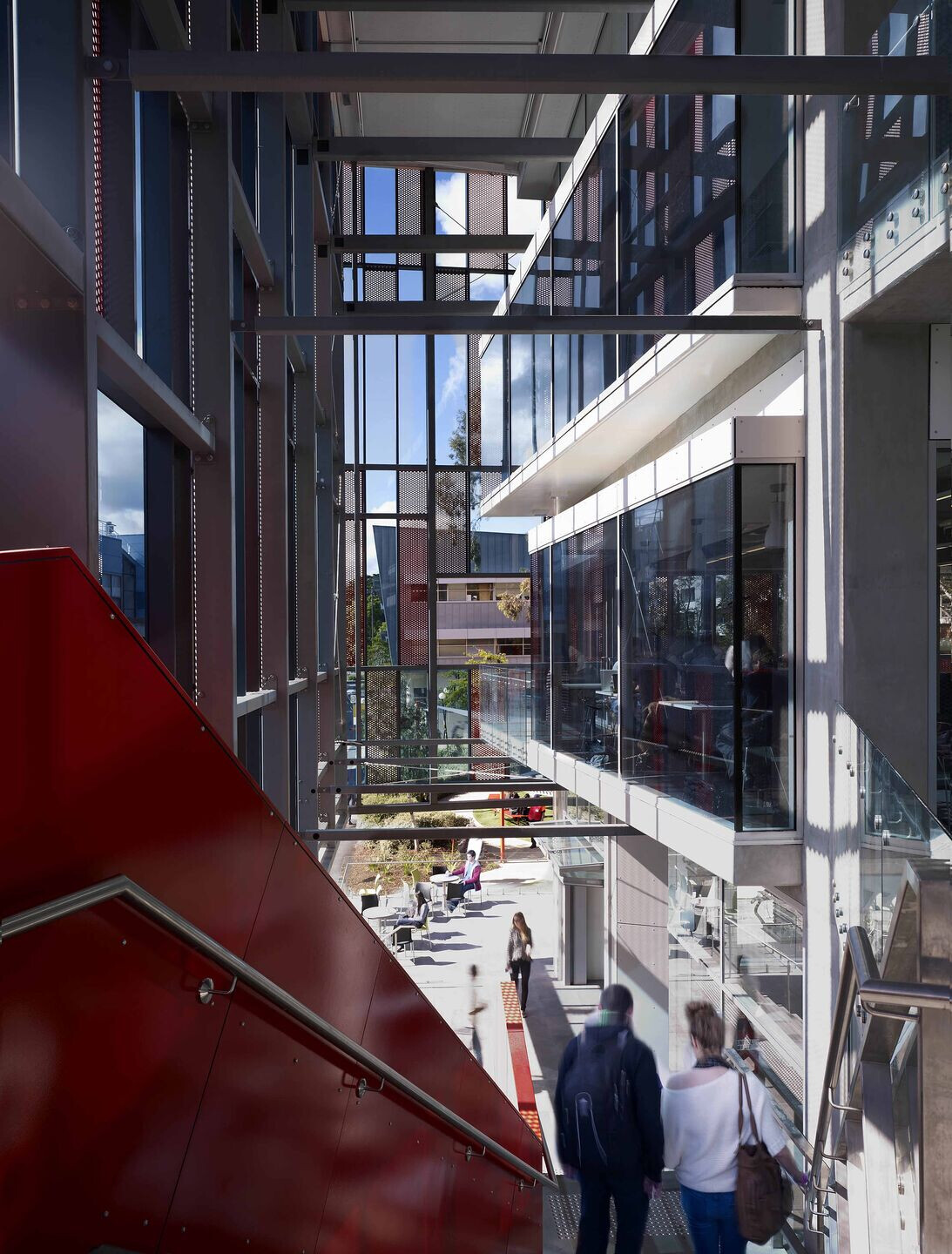
This is expressed in a clever ‘walk through’ design. The ground floor transforms into a transitional space that is integrated into its surroundings by a mix of pathways for visitors to walk through on their way to somewhere else. Initial analysis of the surrounding context and circulation of pedestrian traffic, we were able to identify points within our site that can serve as a connection to the popular areas around. This allows for moments of interaction for community and creates a welcoming sense to the general community.
As a central hub, the facility sparks unexpected interactions by creating different ways of moving through campus space – a different concept for the education industry at the time. Paved in bluestone and with glass tilt-up doors akin to a fire station, the ground floor appears to extend into the landscape and open up to the surrounding courtyard.
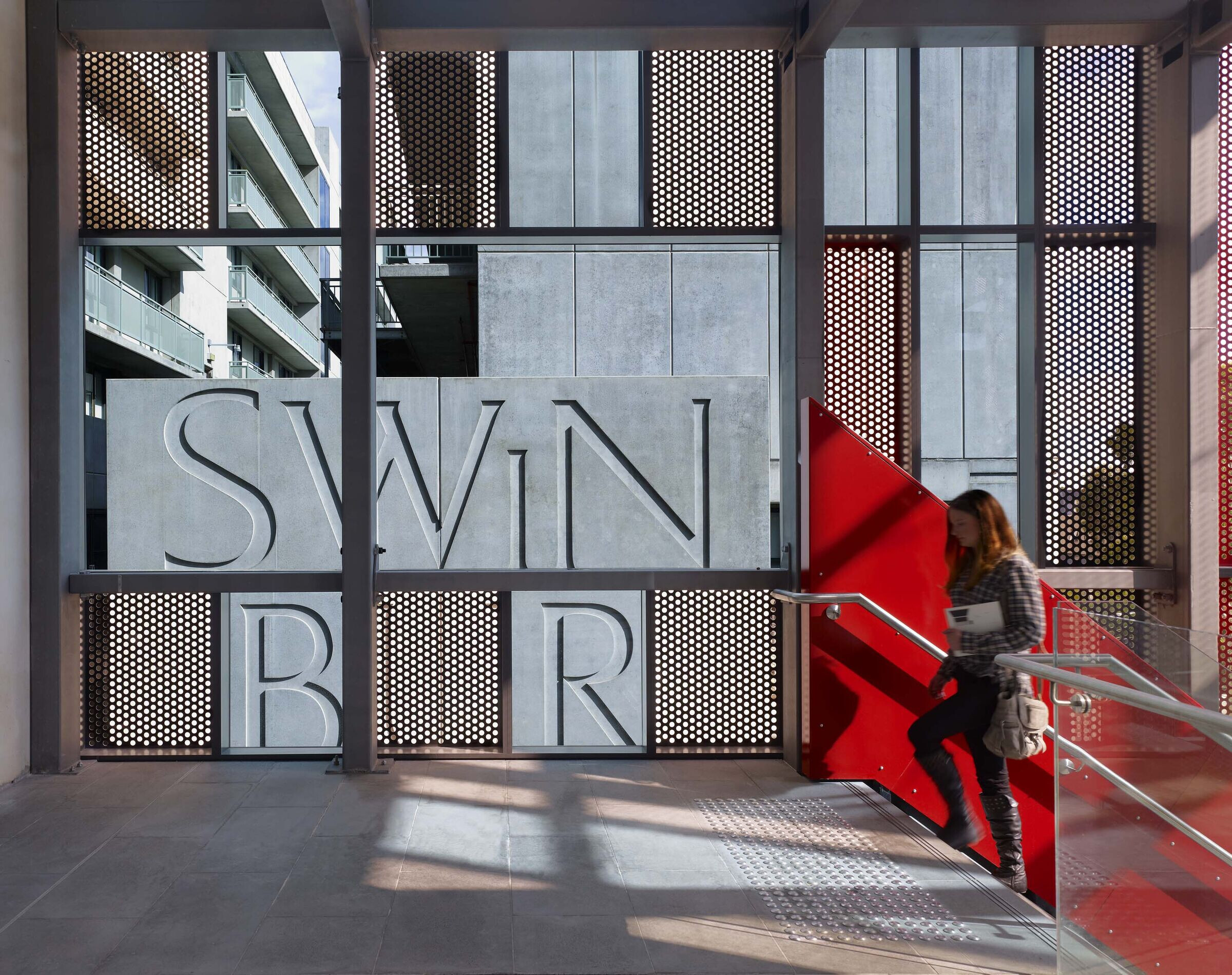
Inside, each floor tells a different story through the nature of its use. The most obvious detail is ‘the skirt’; a second skin of blue glazing and red perforated panels in front of the façade rising from levels one to three. As well as adding a bold element to the building, it’s highly functional providing a buffer between busy campus life and the quieter spaces within it.
Levels one to three are also connected by a bold, sculptural staircase positioned to the façade, protected by ‘the skirt’. The stair draws the activity of a typically internal space outside, activating the building with people moving up and down throughout the day.
For the first time, Swinburne University owns a central, visual focus and a branded identity. It brings students, teachers and the broader community together in new and exciting ways that previously did not exist.
As a result, the building lifted the campus so significantly, the university named it the George Swinburne Building, in honour of the original founder of the university.
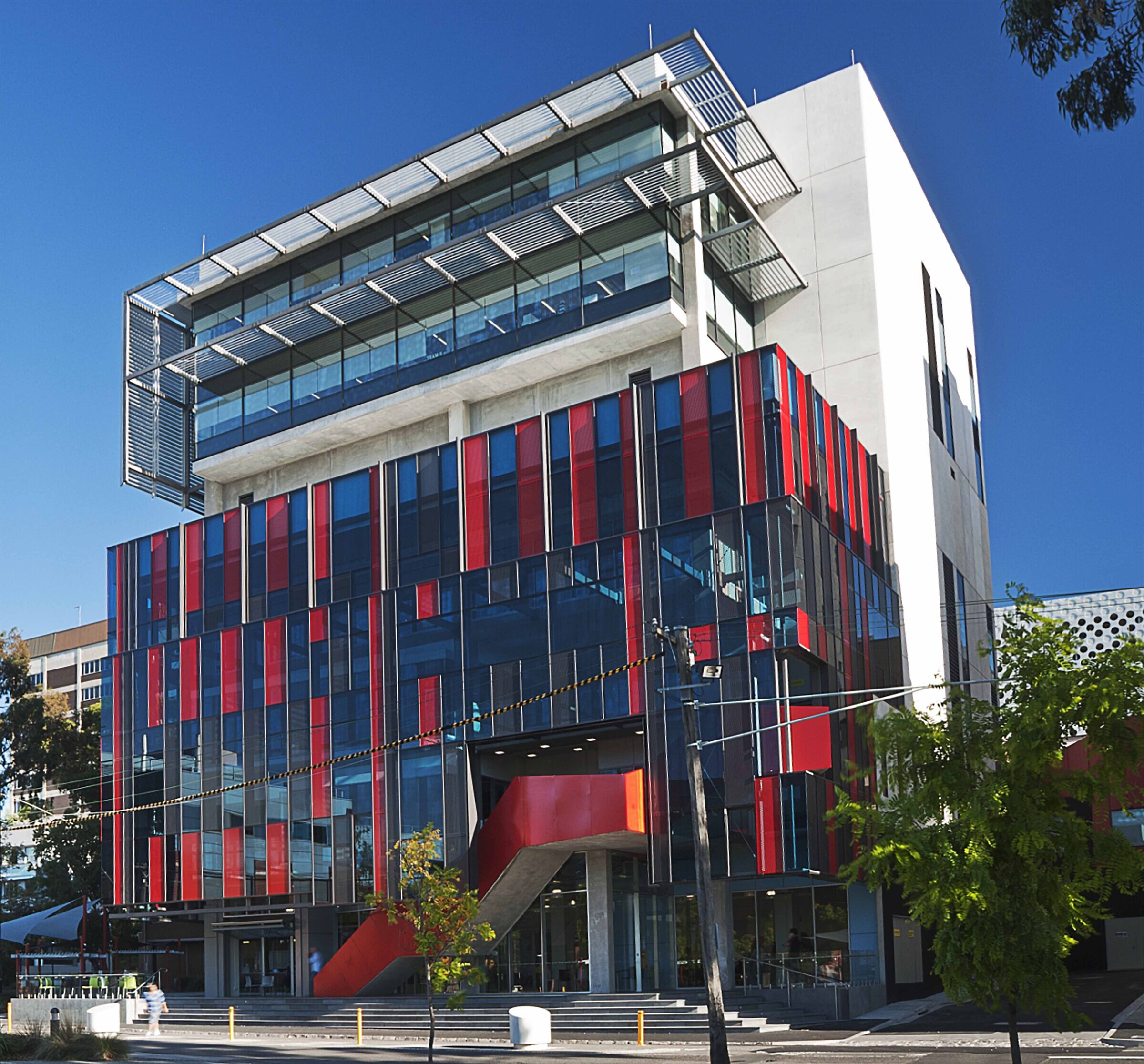
Team:
Architects: DS Architects
Photographer: Michelle Williams
