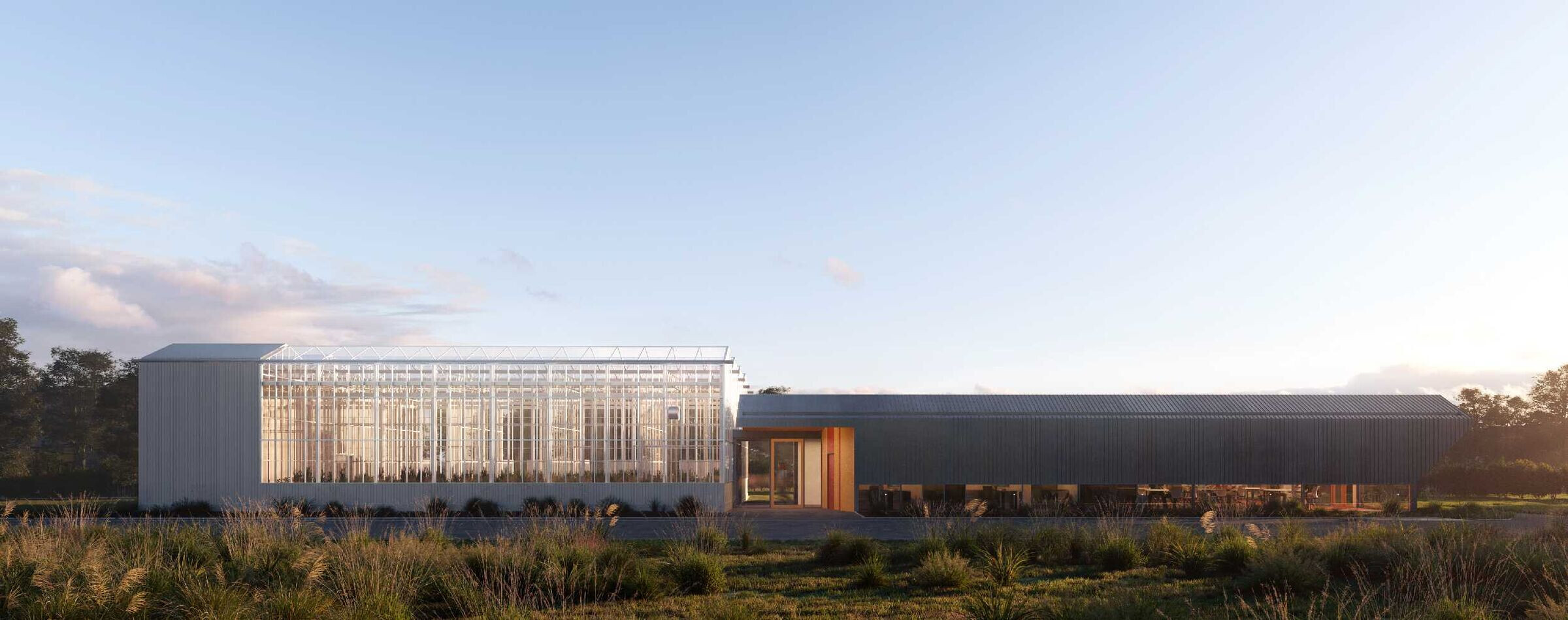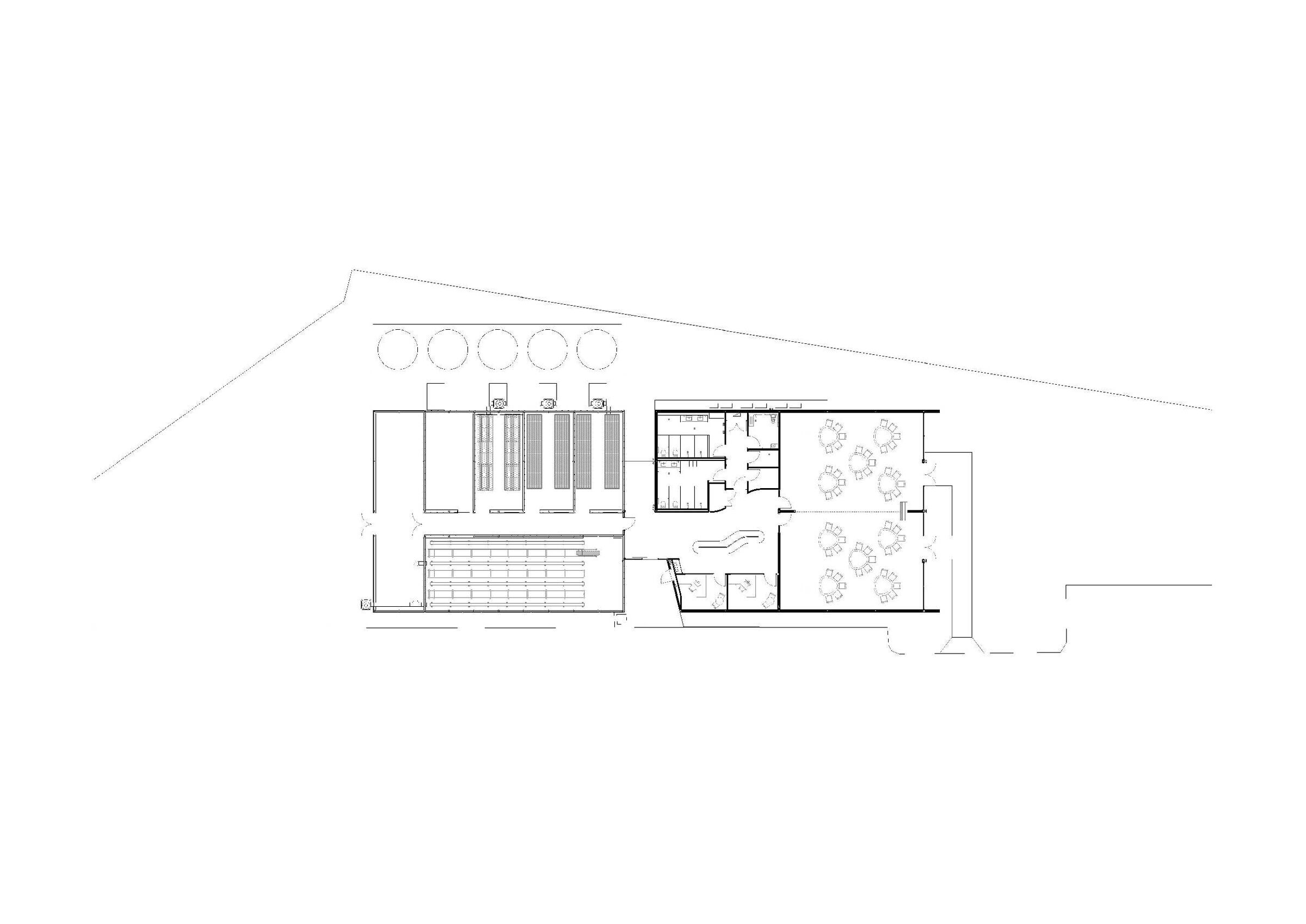Deep within Melbourne Polytechnic’s Epping Campus is an empty green-field site, chosen by Melbourne Polytechnic as the location for a new Glasshouse facility capable of supporting their commitment to the growth of Victoria’s Food and Fibre Industry.
Melbourne Polytechnic Glasshouse realises the TAFE’s commitment to respond to the needs, priorities and innovations within the sector, combining theory-based classroom learning with hands-on experience to facilitate a training and education centre that will enable the up-skilling of a future focussed workforce in aquaponics, hydroponics and modern agricultural practices.

We took a risk with our tender invitation where, in collaboration with Lloyd Group, we decided to challenge the brief and invert the provided concept plan for the new facility. Understanding the building requirements for both programmes, we proposed re-locating the Glasshouse, i.e. the larger of the two volumes, to the rear of the facility so as to have the education centre face inwards towards the heart of the campus. This allowed us to establish a greater connection between the facility and the rest of the precinct and to locate glazing in a meaningful way to provide direct engagement with its adjacent context.

Key to the design was understanding Melbourne Polytechnic’s teaching and learning philosophy that proffers the development of skills through practise and practical industry experience. This pedagogical approach is reflected through the architecture which links the Glasshouse and Classrooms via a long internal corridor and central entrance, providing a palpable visual connection between the spaces. The two are similarly linked by their roof and ceiling forms where the classrooms celebrate the portal frame architecture of the Glasshouse.
Whilst the form and floor plan of the facility serves to connect the two learning environments, the selection of materials throughout distinguishes the spaces as separate yet symbiotic learning environments. The transparency of the Glasshouse is juxtaposed with the robustness of the colorbond metal cladding of the classrooms where internally, the selective use of plywood in the classrooms is key to softening this exterior. Through this, the architecture maintains a strong presence whilst still sitting comfortably within its precinct environment.
Having worked with Melbourne Polytechnic to deliver the adjacent Green Skills Centre we were mindful of the existing building context and subsequently used a subdued natural colour palette inside and out to create a broader connection to these facilities.

The design strategies for the new Melbourne Polytechnic Glasshouse have been balanced against the institute’s educational ideology, to create a building that truly represents a relationship between education and architecture. It is this connection between form, material and function that is crucial to achieving an innovative technical learning environment within educational precincts and has here resulted in a distinguished and compelling outcome for Melbourne Polytechnic.




























