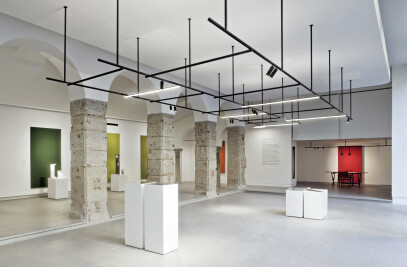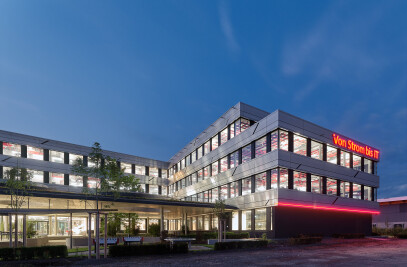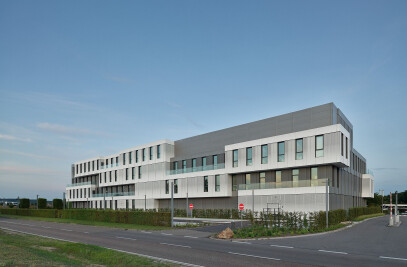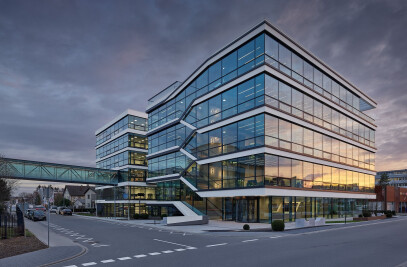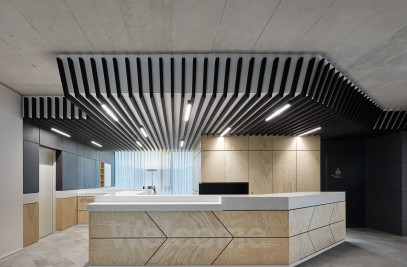Vibrant and aesthetically sophisticated: The architects from SCOPE move into their new offices on 550 square metres in Stuttgart-West.
Identification through design
Before the refurbishment, the office building with a red brick facade at Rosenbergstrasse 28 was only impressive at first glance. On the inside, the way the space was divided up into cramped and dark cell-like offices on the first and second floors bore testimony to a working space concept, which belongs to an era that is long gone.
For an interdisciplinary office of architects, interior architects and communication designers this posed a highly desirable challenge: Not only from a purely aesthetic perspective, but also from a cultural aspect. “The biggest challenges facing companies lie not in the transformation of the working world, but of their corporate culture. Employees want to identify with the company’s identity and we are no exception”, say Mike Herud and Oliver Kettenhofen, SCOPE’s general managers.
Lots of space for encounters
It quickly became clear that after nearly five years downtown, a central location for the new office was vital. The space on Rosenbergstrasse was ideally suited.
In the new premises one thing is very visible: SCOPE designed for itself. Spread over on two floors each around 250 square metres in size, 30 employees moved into the space in early April. Within the generously designed space, the colleagues benefit above all from the agile workplaces. The concept zones the space into communication zones and an open plan area. Three meeting rooms each with different seating arrangements offer space for spontaneous meetings.
The think tanks offer a place to retreat to, the touchdown workstations allow new perspectives alongside the generously dimensioned materials library and a studio that is flooded with light. A highlight is the open kitchen with a large dining table. This not only offers a place for communal cooking, it is at the same time a place of encounter for employees and guests alike. The open space areas offer height-adjustable tables and lots and lots of room. Specially designed screens provide both privacy and easy-on-the-ear acoustics.
Identity collage
The design clearly illustrates SCOPE’s identity-shaping approach, particularly in the development of the office. The design collage of different textures, materials and colours clearly evidences not only a high degree of maturity and professionalism, but also the personal diversity of the employees.
Sealed screed in the open space area conveys a rough industrial charm. This is harmoniously complemented by high-quality furniture of oak and black MDF. The main colours are muted: black, grey and white. This is in stark contrast to the cosy and playful elements in the communication zones. Splashes of colour are provided by graphics with rose details (a reference to the name of the street) as well as wall surfaces in shades of green, china blue, dusky pink and mint. The transparent curtains underline the feel-good atmosphere and, thanks to their shiny fabric, create a lively contrast to the matt surfaces of the furniture.
Material Used :
1. Object Carpet – floor – Silky Seal, Arctic, Rug X Style
2. Nimbus – workplace lighting – Roxxane Home
3. Prolicht – workplace lighting – Bunga
4. Prolicht – welcome area lighting – Glorious Slim
5. Wilkhahn – office table – new tendency
6. Holmriss – office chair – Q40
7. Vitra – meeting room chairs – physics+stool tool
8. Layer + Allemuir – material library table – Silta High Table
9. Unternehmen Form – Material library shelf – Bool Shop System







