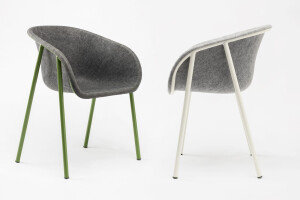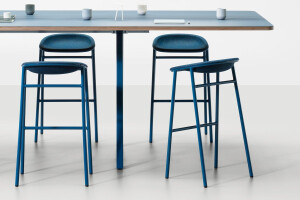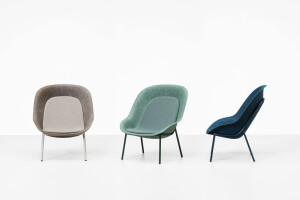True to the company’s tagline “Ein StückZuhause” (a piece of home ), the interior architects from SCOPE have created a new home in a multifaceted and open working world for the anchor tenant of Airport Business Centre 4, which now unites the leading consulting and IT group under one roof.
All for One Group is growing. At present, some 2,500 employees are working for the group with operations across Europe. And the number is rising. At the new headquarters in Filderstadt, the interior architects from SCOPE have now created an innovative working world which not only reflects and anticipates the growth process, but also optimizes work flows and offers employees space for collaboration, creativity, development, well-being and retreat.
An adaptable working place
On 6,000 sqm and four floors, the result is an innovative and inspiring workplace whose well thought-through design places the focus firmly on the corporate philosophy and the employees. Intensive workshops preceded the concept of the interior architects, who developed a varied space programme based on the needs and wishes of the future users. With a mix of open and closed spaces, or in other words “WePlaces” and “MePlaces”, all the different working requirements are supported and a lot of space is offered for individual occupancy. The flowing transition between project garages, meeting rooms with mobile partition walls, design thinking spaces, think tanks as well as possibilities for retreat and seating niches offer maximum scope for employees to shape the space and the greatest possible flexibility for the way they work.
The whole space is designed to encourage collaboration and innovation, based on the assumption that this is most likely to occur when people meet each other by chance: generously dimensioned café-points on every floor have therefore been integrated as inviting shared spaces in which (unplanned) communication can happen more easily. The guiding idea behind this is that the best ideas do not actually emerge when sitting at the computer. The representative customer café on the 1st floor also serves as a place of encounter. Various seating and retreat possibilities shape the space, creating new ways of receiving guests, without the conventional meeting atmosphere.
Ambitious line management
The use and the mix of different materials and surfaces, such as marine pine, velvet and acoustic nonwovens, which are combined with fun and in some cases unconventional details, as well as graphic elements such as sayings and icons on walls and ceilings, reflect the lively, progress-driven corporate culture, thus playing a key role in creating the identity-defining work environment.
The lines of the wall and ceiling design, floor and furnishing are space-defining symbol for the ambition of the company. The eye is drawn to the vertically suspended, acoustically effective ceiling baffles in the open space. Placed over the individual seating groups, the way they are arranged is reminiscent of the outline of a house, another symbolic reference to the theme “All under one roof”.
The timeless shell limestone floor and the navigation and routing system developed by SCOPE Design, which allows employees to experience the space intuitively, was adapted for the Airport Business Centre 4, symbolising the room for growth in the building.
The new headquarters of All for One Group is a place of encounter, of communication.
Material Used :
1. Lightnet – Table Lighting – Matric S2
2. DeVorm – Lounge Chair – Pod Chair
3. Jäger Systemtrennwände
4. Kvadrat Stoffe - curtains
5. Vorwerk – carpet
6. BoConcept – Lighting – Curious Wall Lamp
7. Brokis – Lighting - Shadow
8. Hay – table – Pyramide Table
9. Vitra – Swinging – Swinging Eams
10. Brunner – Table – Ray Table









































