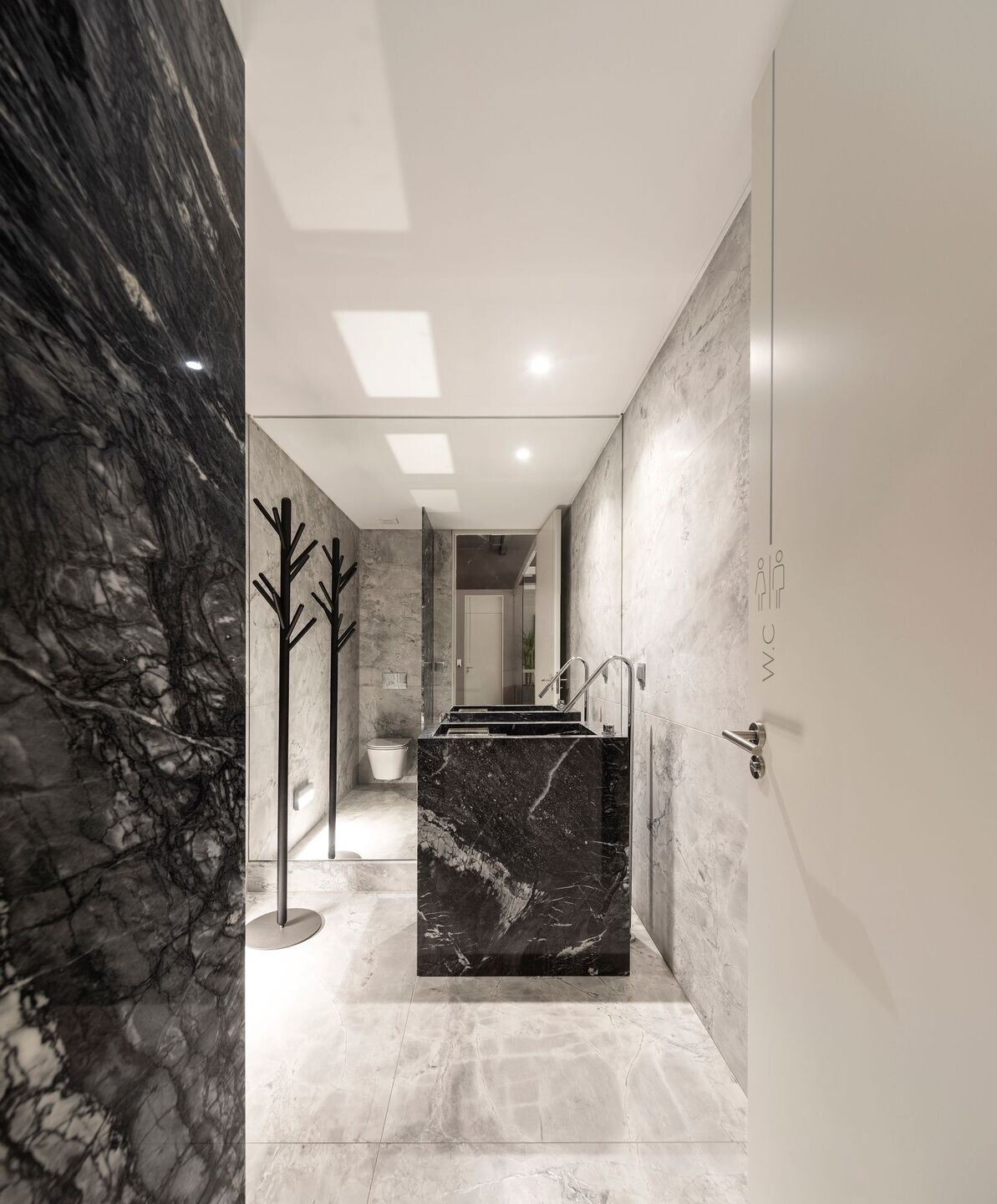Installed in the fourth nave of the old warehouse H belonging to the Administration of the Port of Lisbon, located in Cais do Gás - Cais do Sodré, with 365m² of built area. The building went through a deep requalification to ensure thermal and acoustic comfort, as well as to create the necessary conditions for the performance of the activity of an architectural studio, designed to offer comfort and well-being to employees and clients.
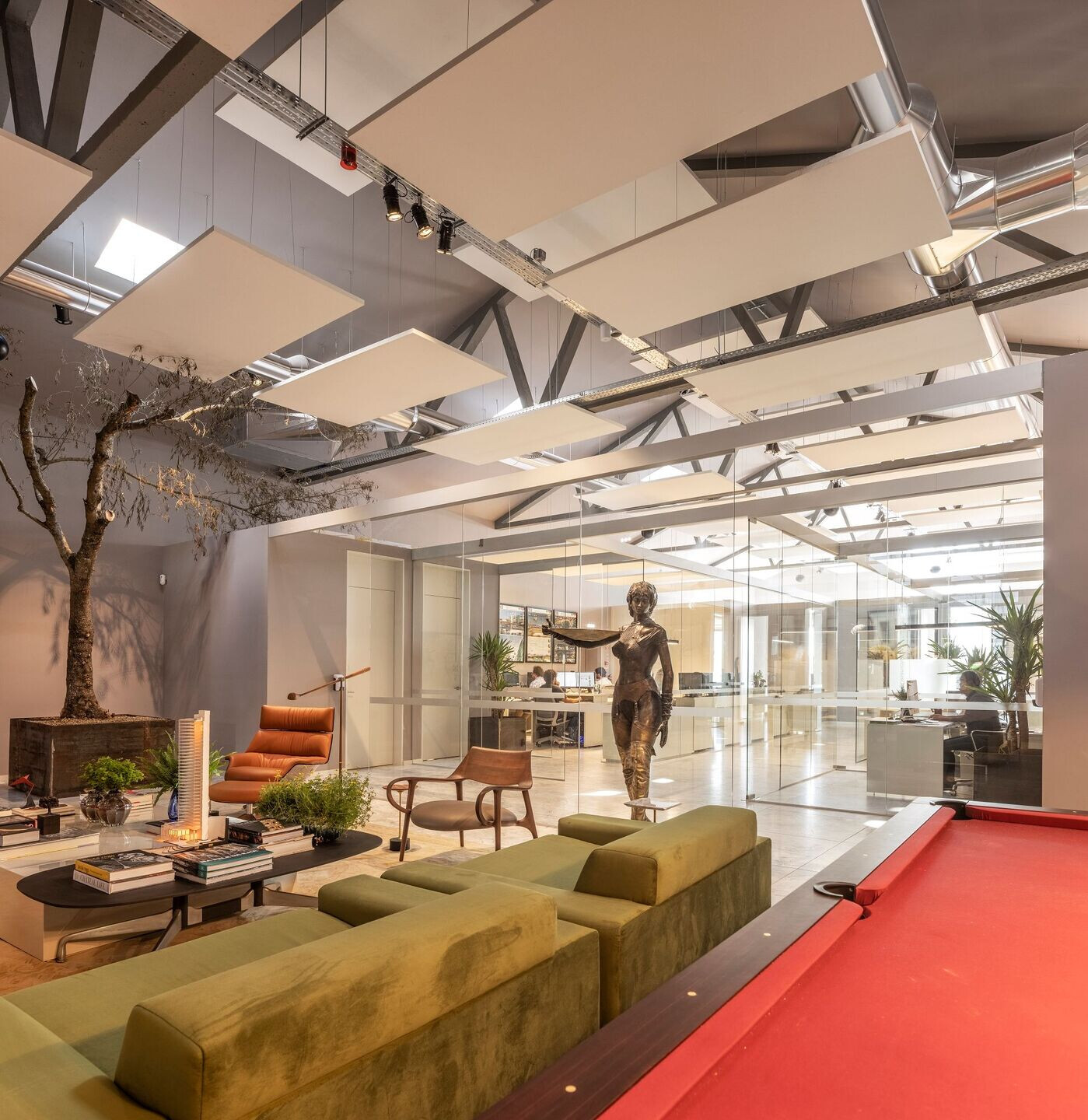
Conceptually, this project proposes the full integration between the spaces that provides a greater interaction between people, which highlights the purpose of all the projects developed by the studio.
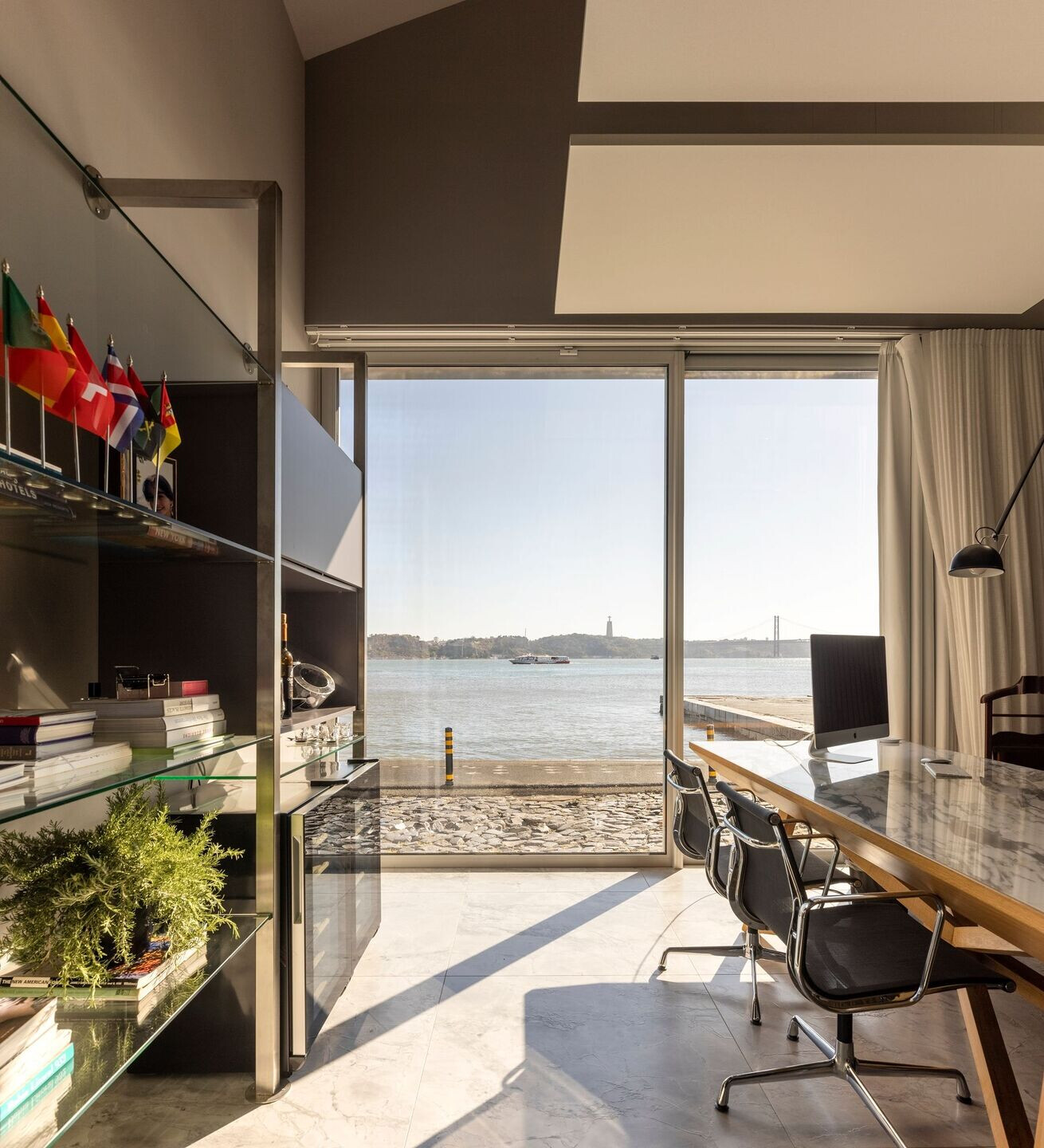
The project starts from the premise of a contemporary architecture, with straight lines, large spans, full integration between internal and external spaces, with the maximum possible use of natural lighting, providing a comfortable space for the good performance of work activities. Natural materials were used, such as marble, and a palette of neutral and sober colors, so that the brightest colors were left for the artwork, furniture, and for the people who use the space.
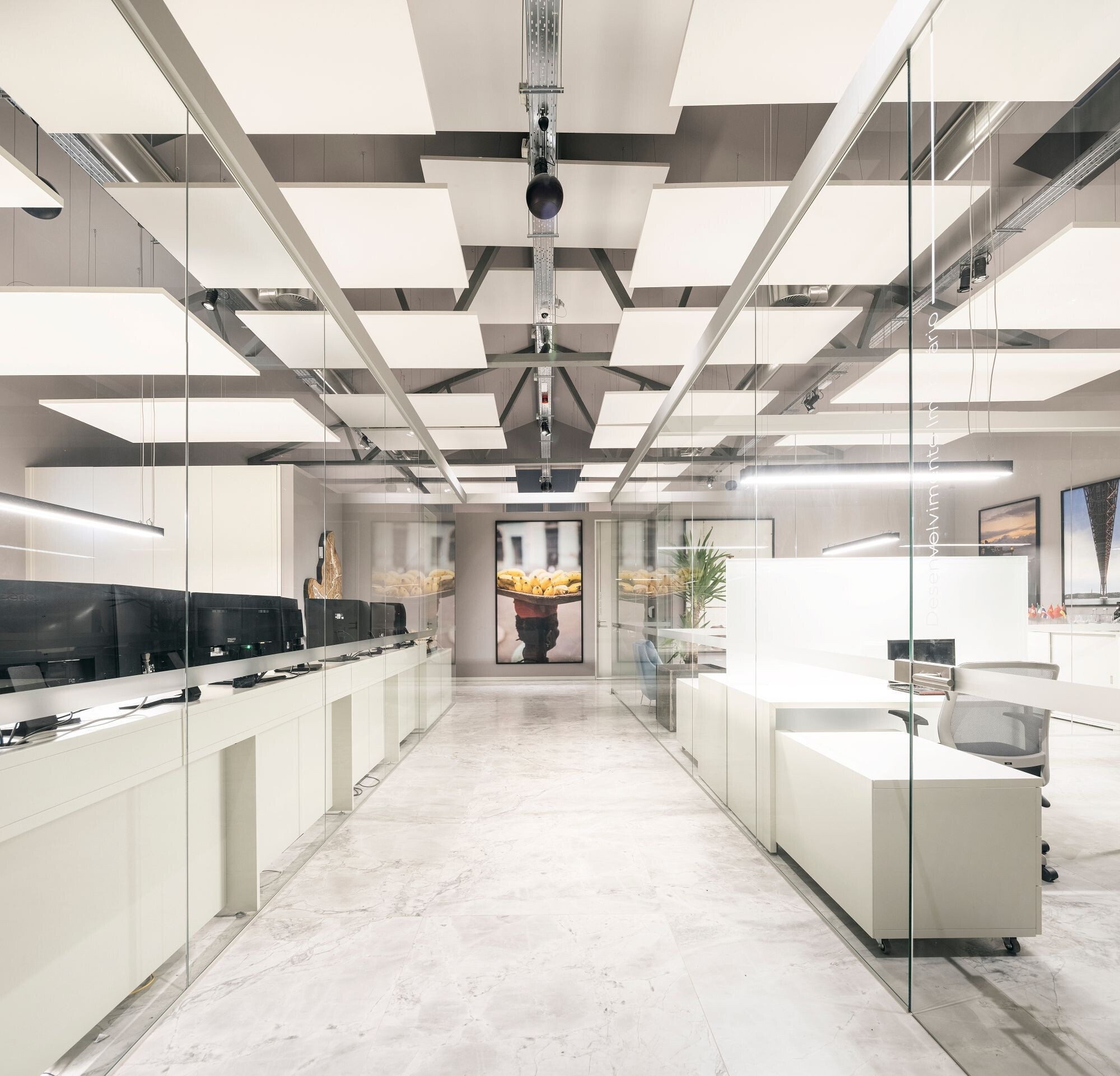
The lighting design was thought to provide a more dramatic light, using luminaires with warm and more focused light, proposing an atmosphere composed of light and shadow, generating visual comfort and illuminating the necessary areas for the circulation of people safely and valuing the main pieces of the project. In the areas of work and greater use, the proposed lighting is more homogeneous and intense, providing the appropriate luminosity for each use.
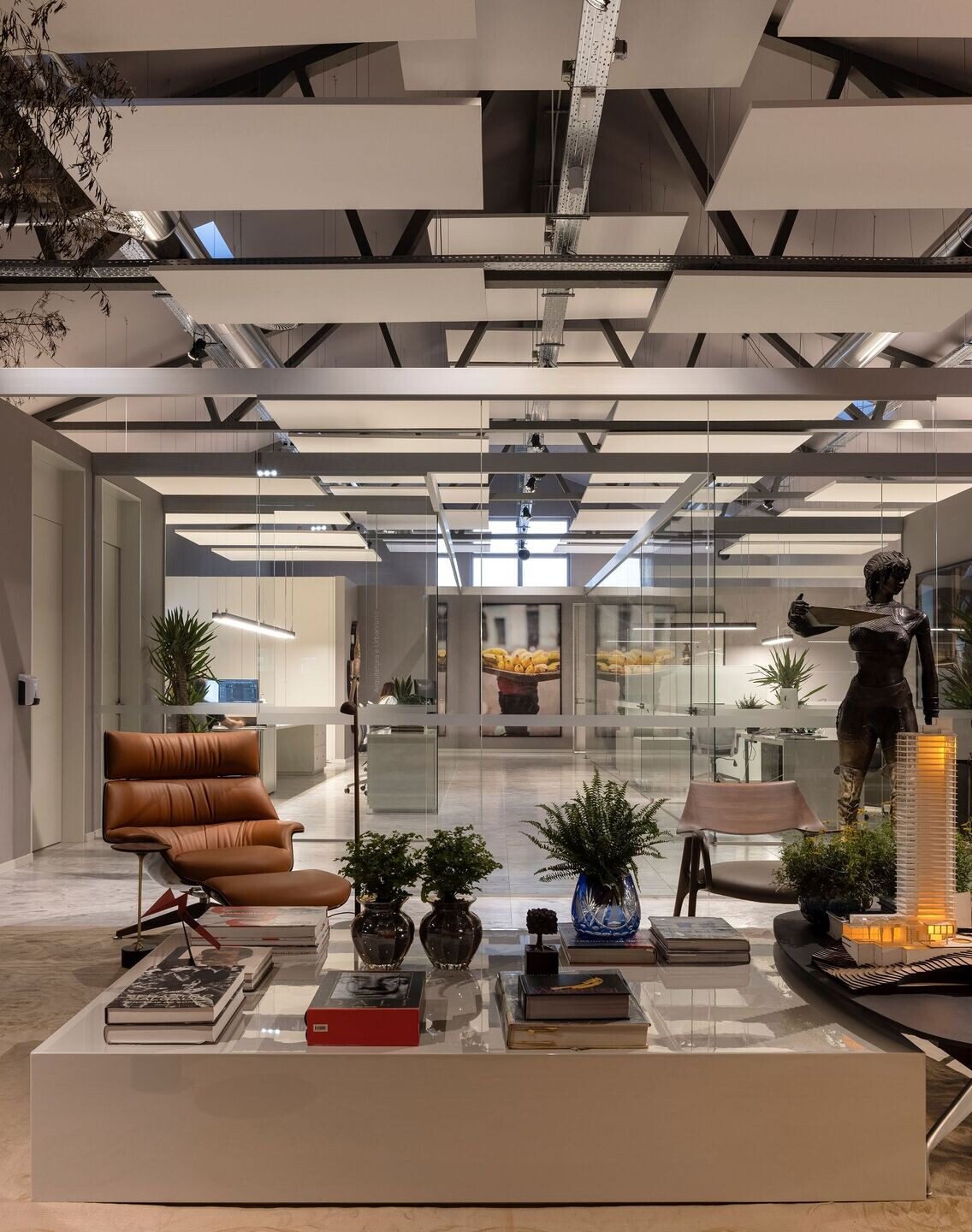
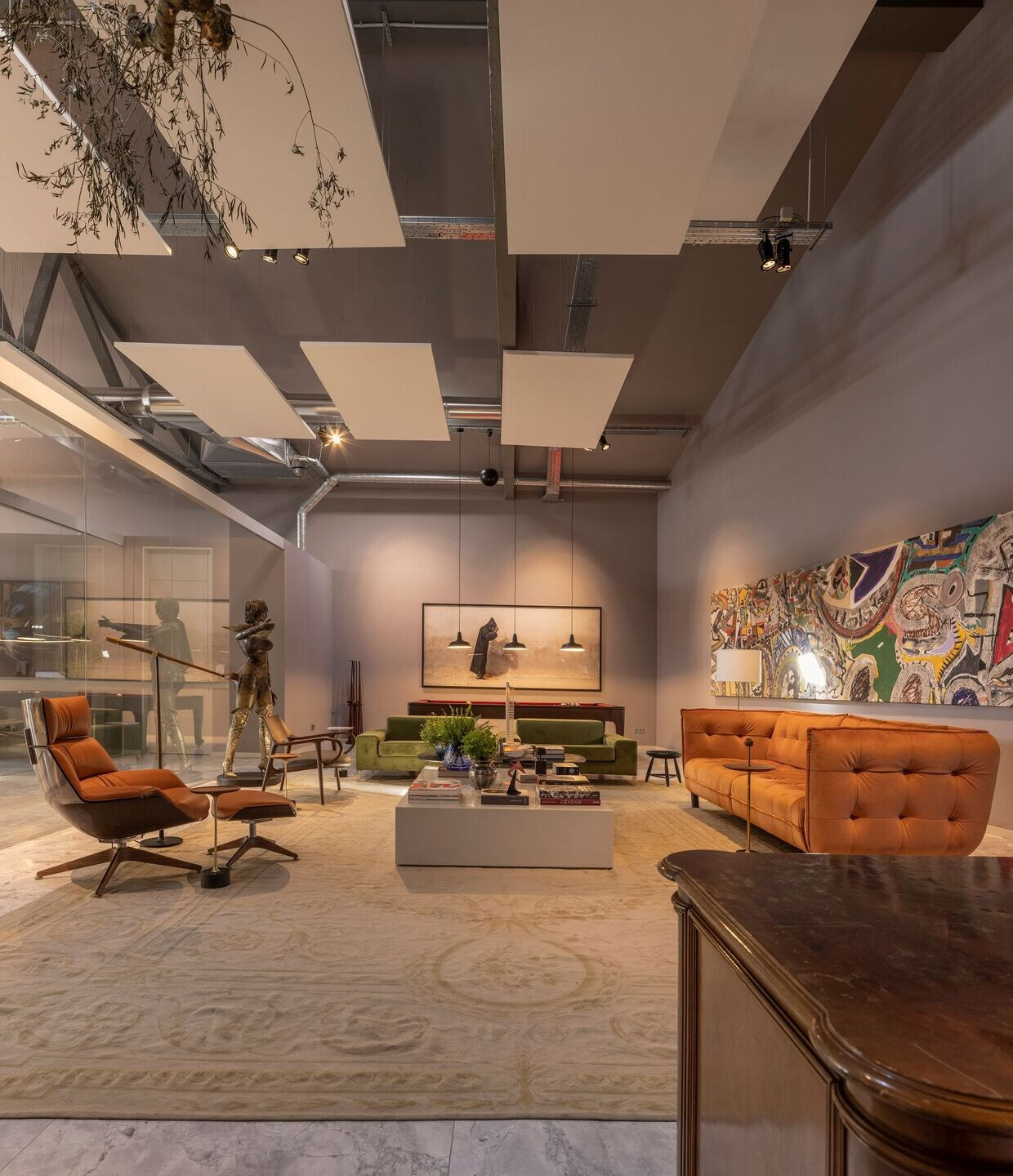
The acoustic treatment is done through the use of acoustic clouds that are inserted as a design element in the visual composition maintaining the amplitude of the space.
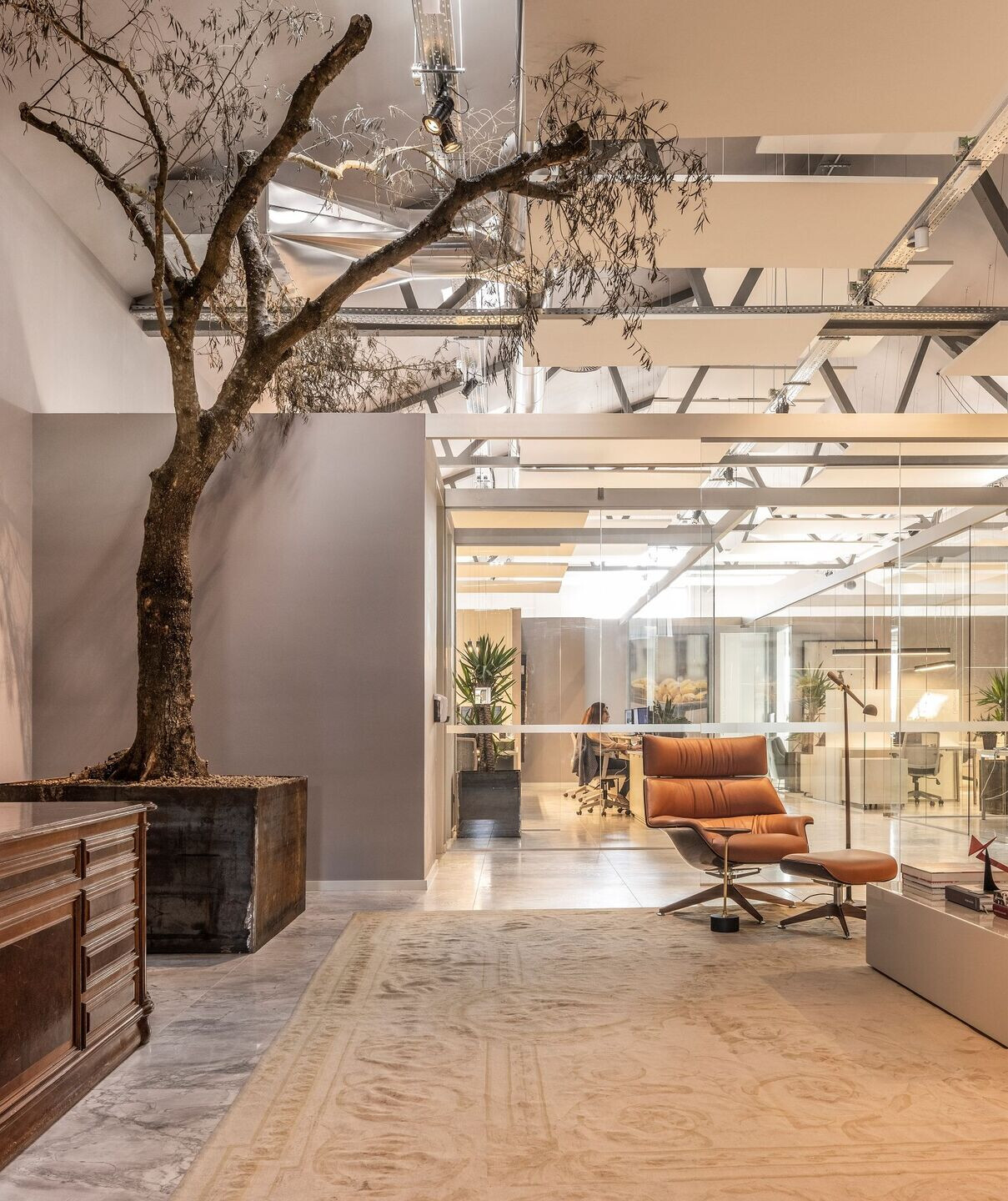
The north façade, which gives access to the atelier, is composed of steel panels that configure the visual identity of the atelier, integrated with a vertical garden that composes an urban kindness. On the south façade, facing the Tejo River, the atelier's reception rooms open, through large glass surfaces, to a constant dialogue with the river, the Cristo Rei and the 25 de Abril Bridge.
