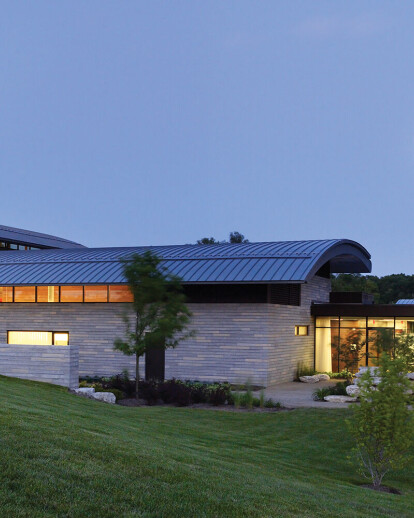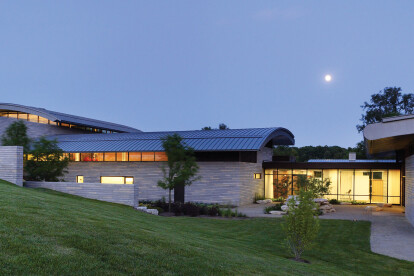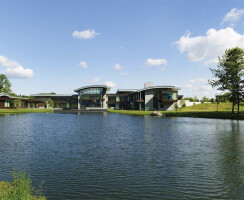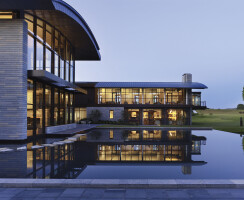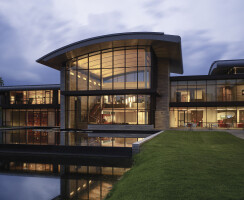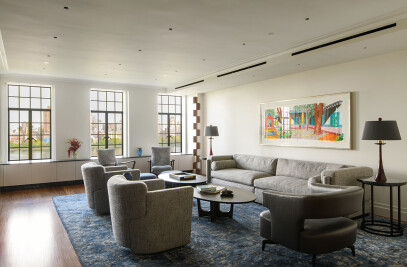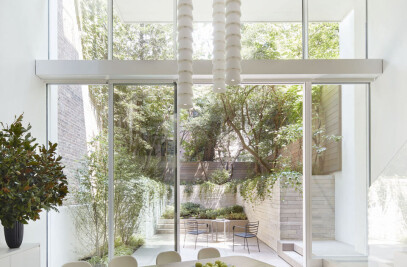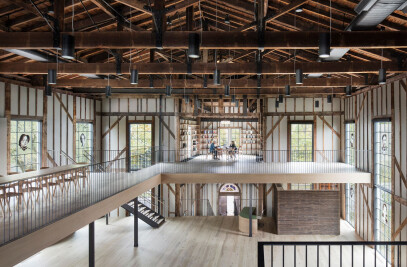The Aileron Campus is the physical manifestation of a mission: to create an environment for owners of private enterprise to study professional management. Aileron reached out to SKOLNICK to create a unique place, envisioned as a retreat where entrepreneurs and business leaders can escape the everyday challenges of running a venture, focus on big picture thinking, and interface with their peers.
Collaboration with Aileron’s founders and stakeholders led to the formulation of key themes that characterize the concept of entrepreneur. These themes served to inform every aspect of the design process.
A rural setting on a former farm enhances the visitor’s sense of being removed from everyday challenges. Open views, use of regional materials, orientation around a pond and connection to walking trails all work to reinforce the building’s relationship to the natural surroundings.
An ‘aileron’ is the mechanical part of the wing providing an airplane with steering and stability. SKOLNICK grasped the importance of the word to Aileron’s mission and created signature aerodynamic roofs that hover over a built landscape of solid shapes and volumes. This architectural theme continues in the shape of interior dividing walls and elements, including graphics and the Aileron logo.
