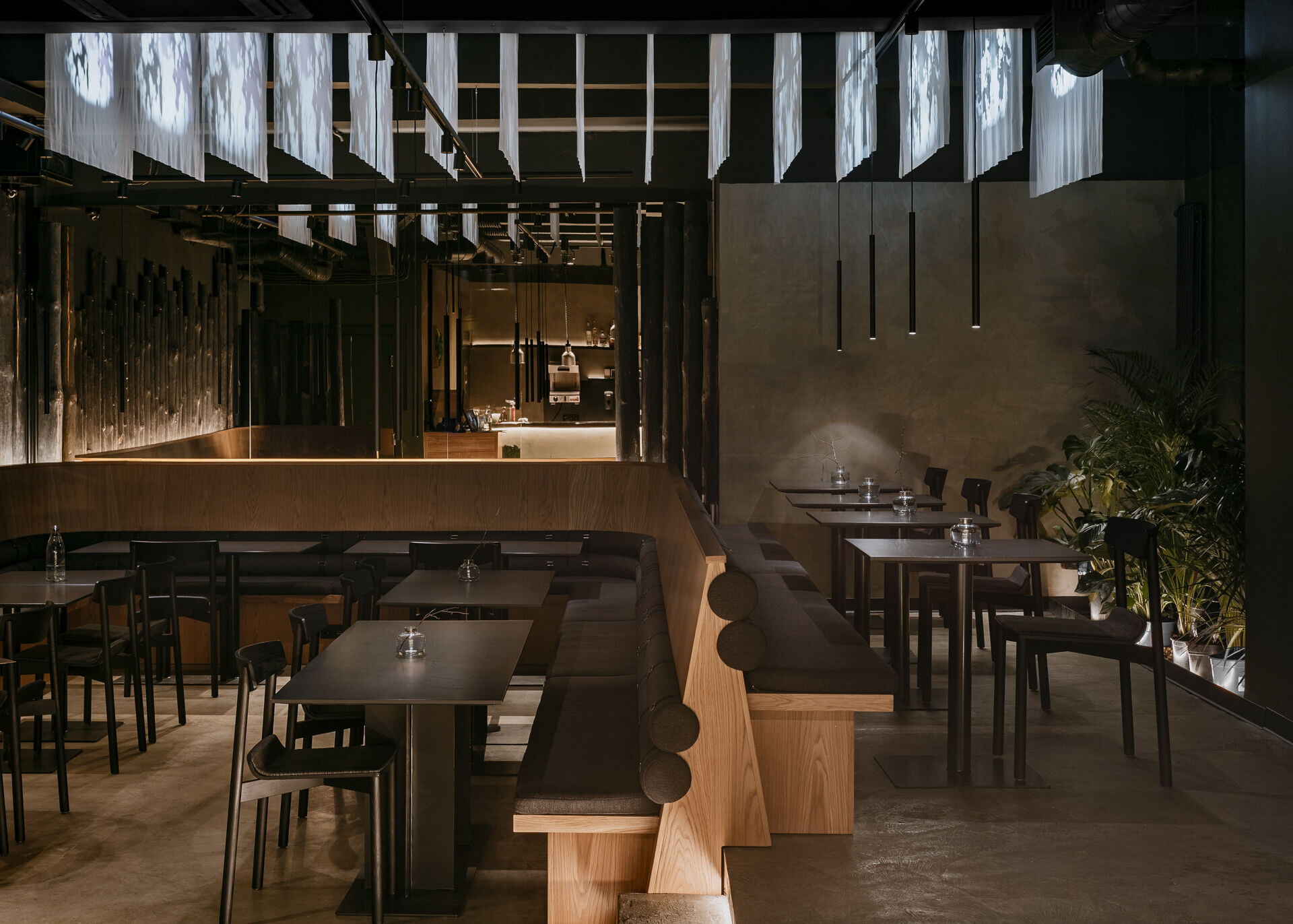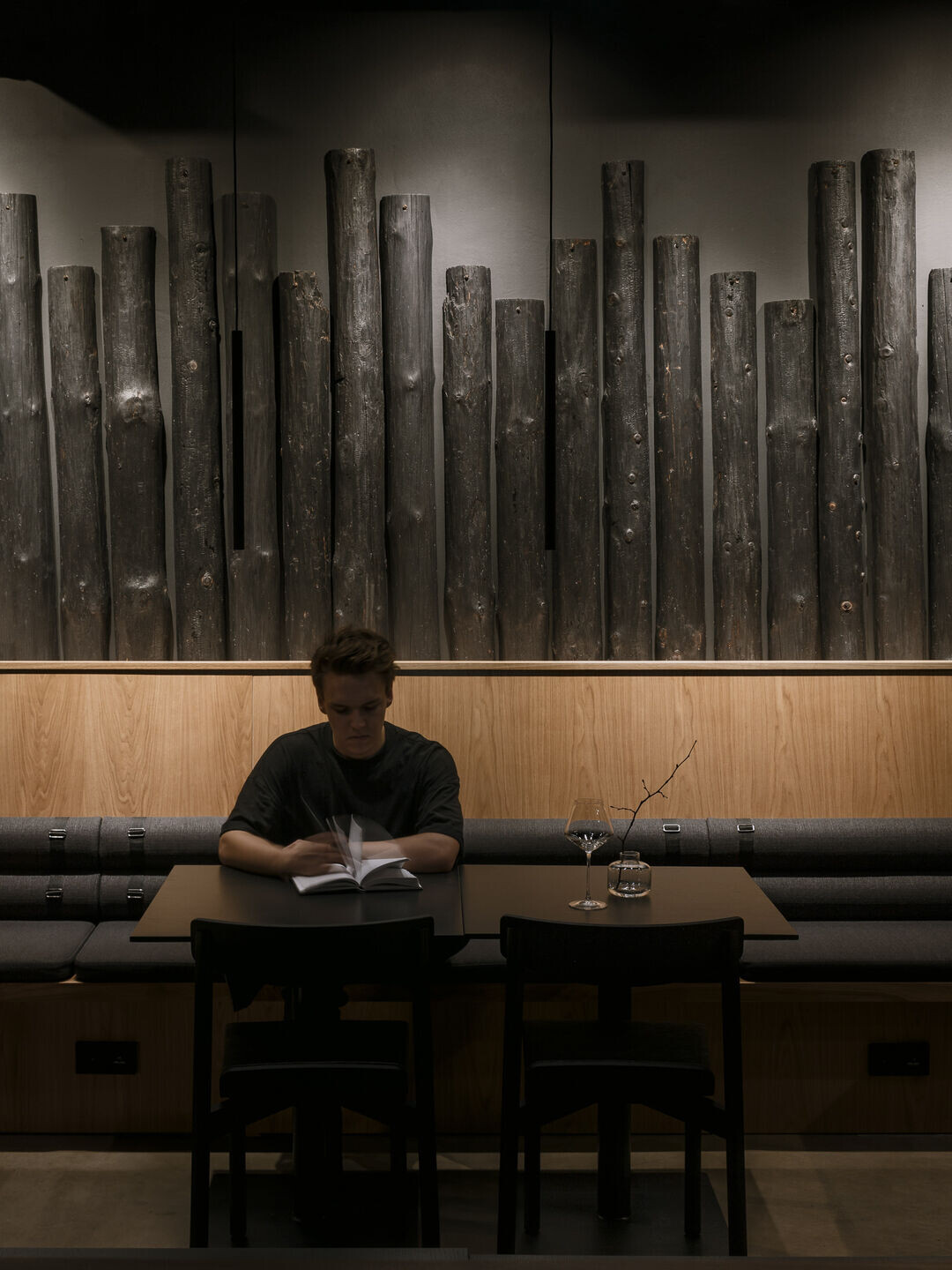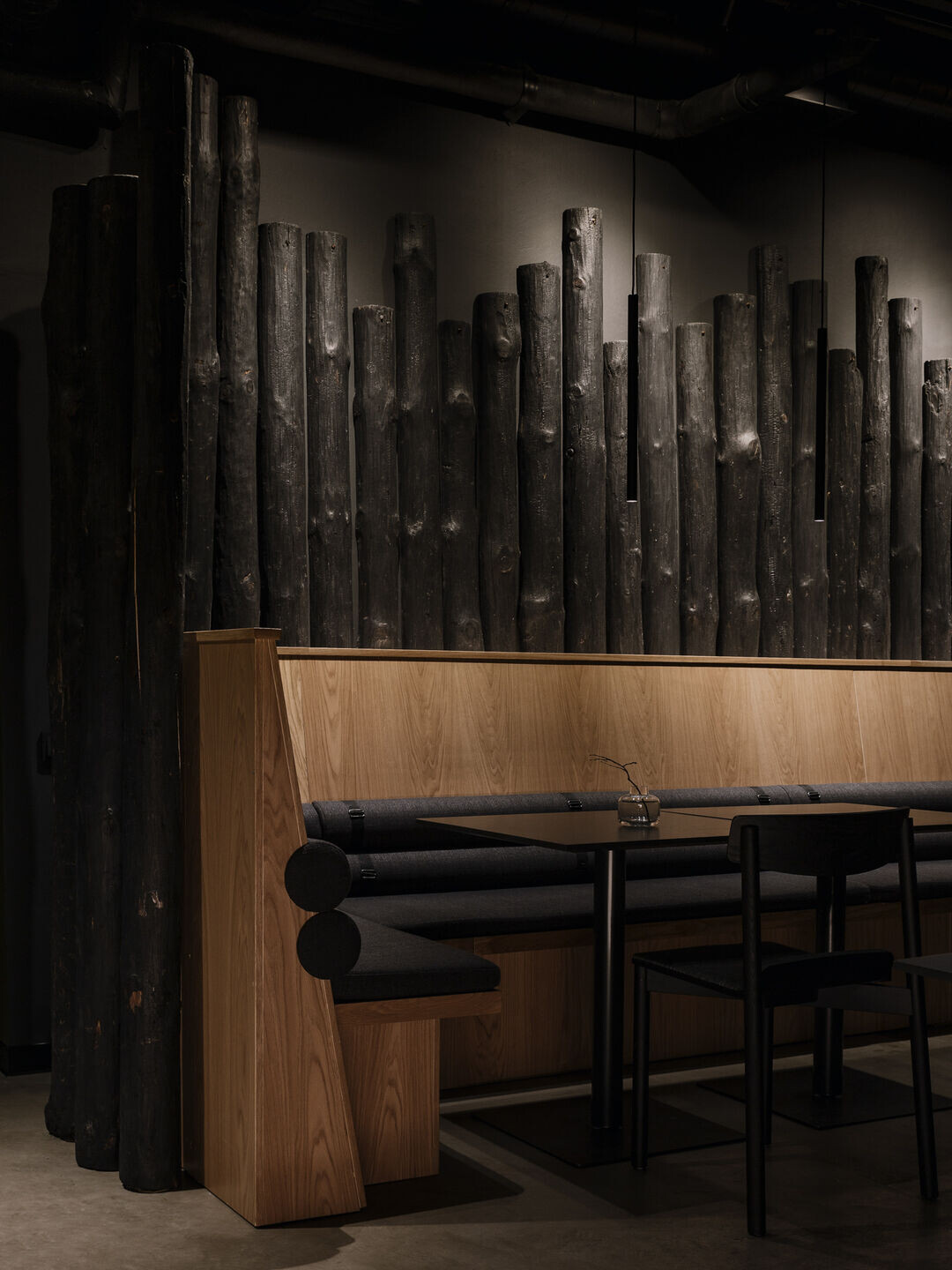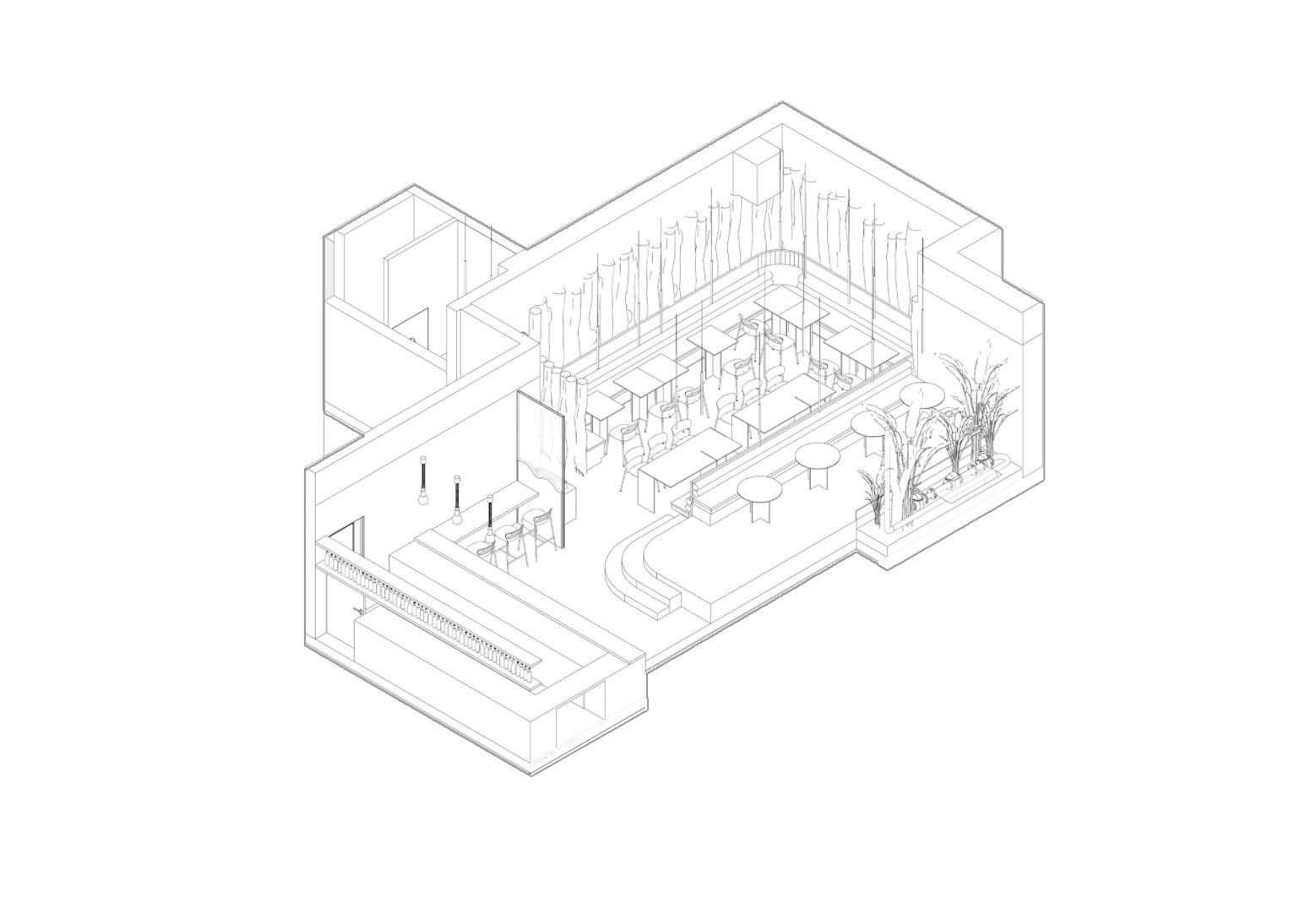Since the restaurant already had an established brand and its own philosophy, it was important to create a space that would reveal the existing ideology, become its logical continuation. The task was to design a cozy interior, not overloaded with unnecessary details and decorations, so that the main focus remains on the food, and the context does not distract from it.

The underlying theme is the forest as a natural space, inside which you can feel really cozy. We chose solutions in terms of materials and light, relying not only on visual images, but also on tactile sensations, smells and sounds: the rustling of the grass, touching wood bark with the fingers, the crackling of a fire. We tried to recreate these sensations through various techniques, without resorting to overly literal forms. For example, the black straps on the couch cushions may well remind someone of the straps of a hiking backpack.

As a rule, the main difficulty in designing the interior of the restaurant is to gain maximum space for the hall, while providing space for a full kitchen. "Six Seasons" was advantageous in that a fairly large kitchen already had, and worked only for delivery. It remained to "attach" to it a good room, using all the allocated space. The hall is about 100 square meters, has a separate entrance on the first floor.The room is rectangular, we did not want to divide it with walls to keep the feeling of air. The only global change in the volume of the space was the podium, which solved the problem of a low floor mark - it was almost half a meter lower than the level of the entrance from the street. So instead of the awkward "porch" design we got a separate area by the window for eight seats.

To avoid overloading the space, almost all the finishing materials were chosen in a neutral palette in shades of gray and black. The only accent color is dark green, and the tactile material on the walls is burnt logs - a kind of metaphor for tree trunks in the woodland. The ceiling with exposed utilities was originally painted black, and it fitted in well with the new concept, so it was left almost in its original form. In some areas you can find materials that contrast with the main room: brass inserts on the kitchen door or rough combed plaster on the walls of the bathroom.

All the pendant lighting fixtures we have placed on suspended rails with the help of special adapters. This way the position of the lights can be adjusted if we need to move the tables of two, combining them for a large company. Another lighting solution is the ceiling art installation, which consists of two media projectors and translucent fabrics suspended in the ceiling niche. The moving shadows from the branches of the trees, captured on video, are projected onto the light fabric on both sides, as if the invisible sun is streaming through the window from the street. The installation almost immediately draws attention to itself, appearing against the overall dark background.





































