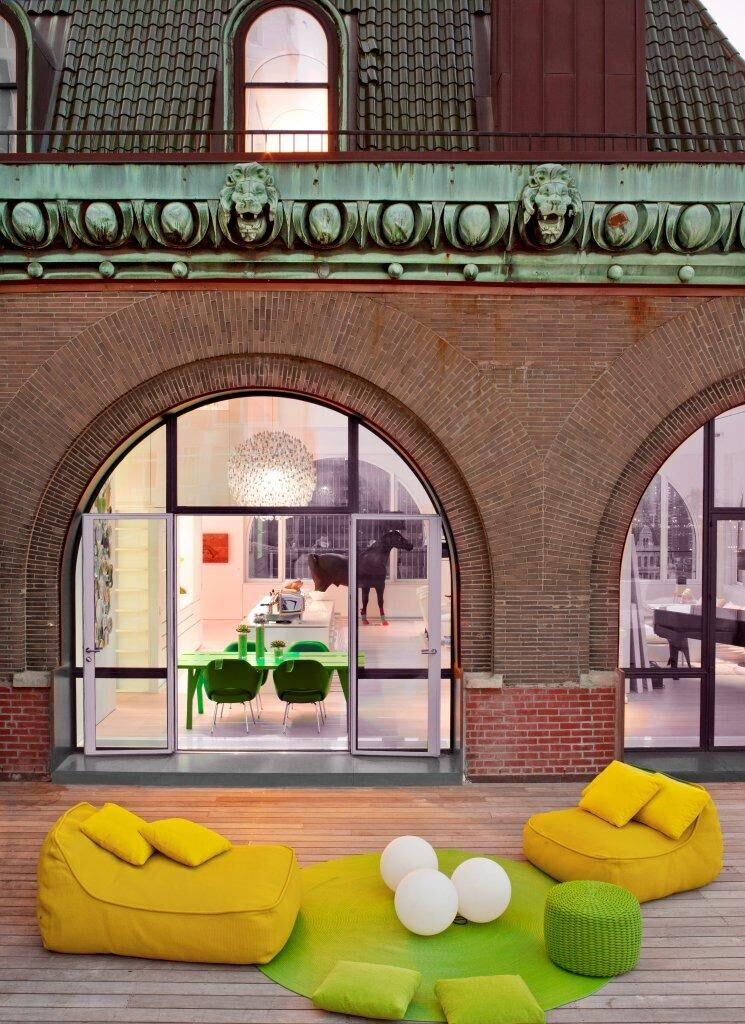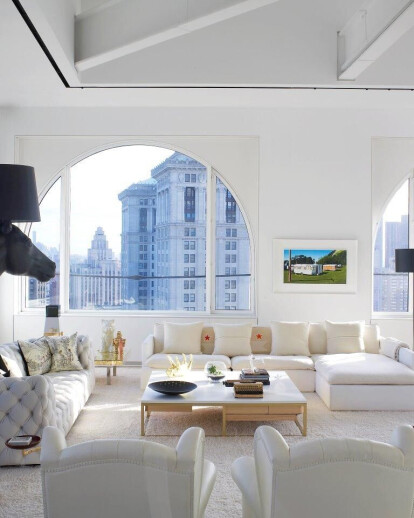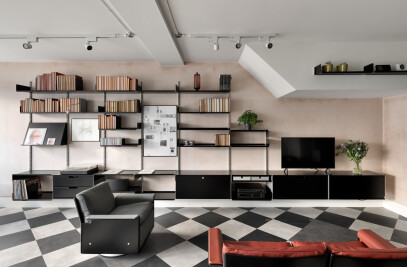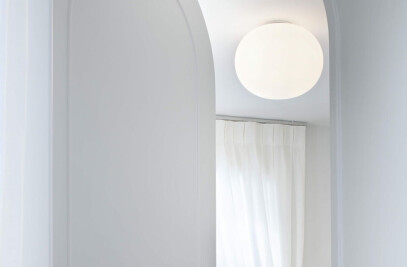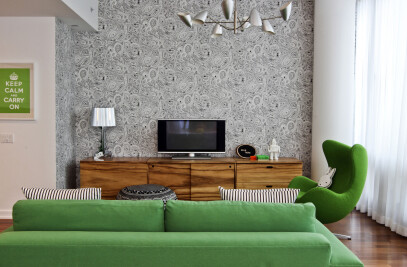Occupying a previously vacant four-story penthouse structure at the summit of one of the oldest surviving skyscrapers in New York City, the SkyHouse project -by architect David Hotson and interior designer Ghislaine Viñas- creates a breathtaking contemporary home in the sky.
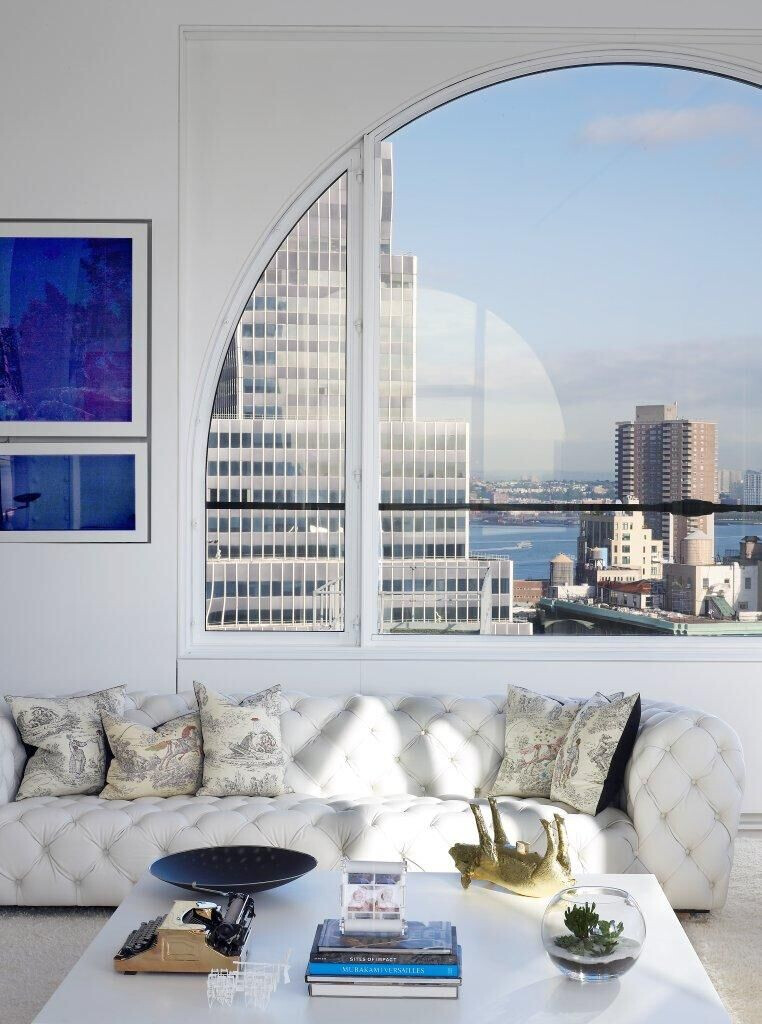
The property, constructed in 1895 as the ornamental crown of the skyscraper, had never been used as a residence and had no services other than an industrial gas heater and a minimal bathroom when first encountered by Hotson and Viñas, but the extraordinary opportunity that the raw space presented was immediately apparent.
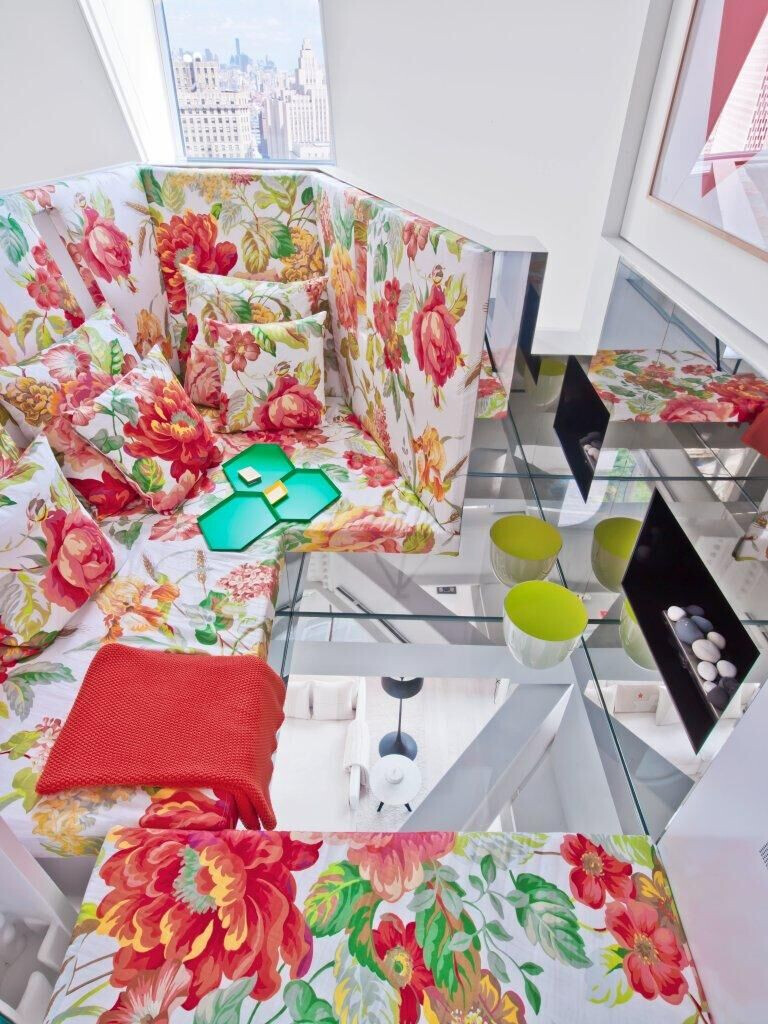
With the imaginative participation of a fully engaged client, Hotson restructured the penthouse into four levels and inserted an intricate facetted stairwell -wrapped by a meandering stairway, spanned by structural glass bridges, and illuminated by ingenious skylights borrowing light from upper level rooms- to connect them. The north end of the penthouse was opened up to create a four story tall Living Space; an original riveted steel column, fitted with climbing holds for anyone intrepid enough the scale the entire fifty foot height, rises through the center of the room.
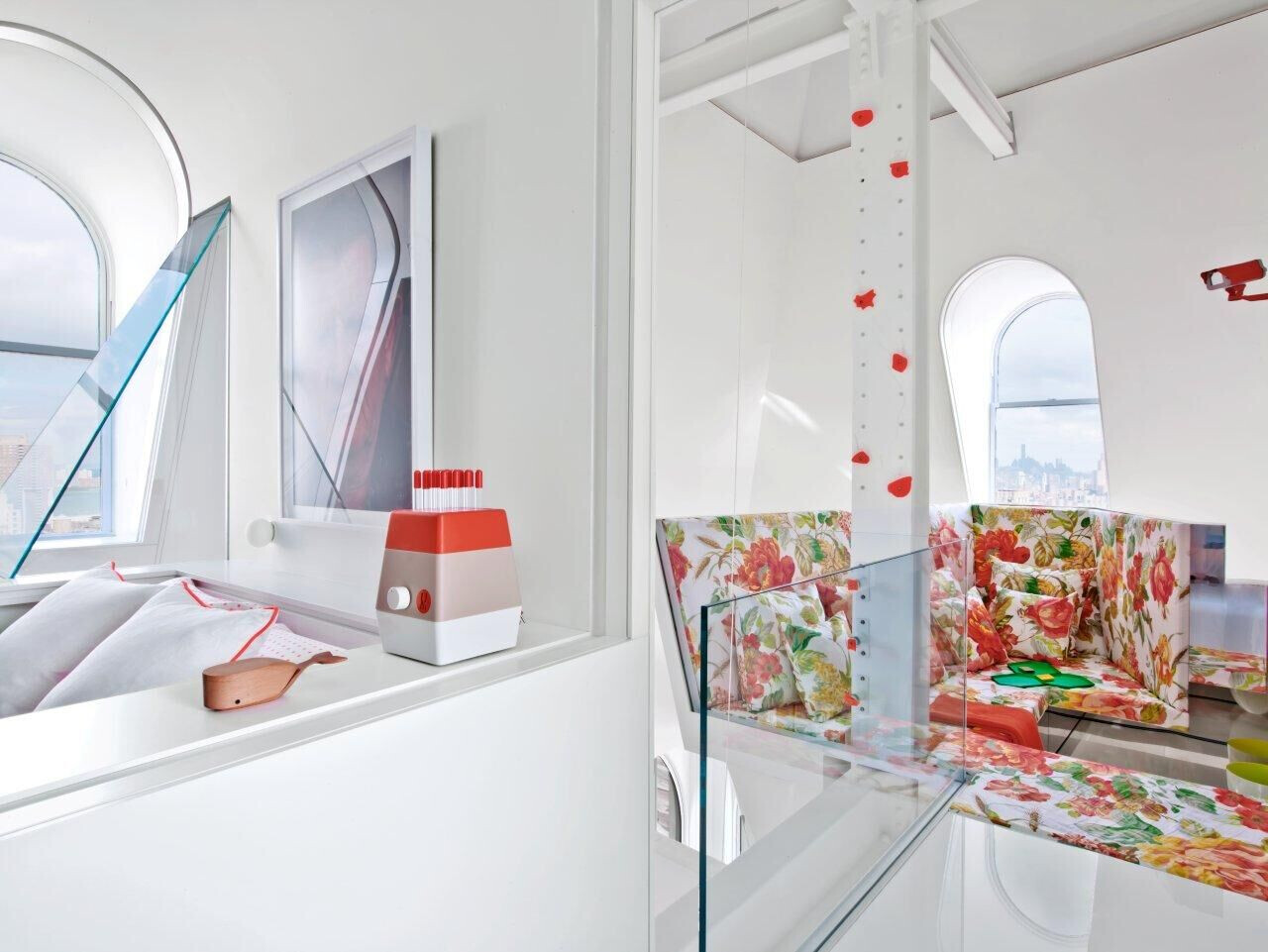
For an equally dizzying descent, an eighty foot long mirror polished stainless steel slide was installed at the opposite end of the residence; the slide sweeps down over bedrooms, through interior windows, and out over the stairway before flaring out to create a warped partition between the Media Room and the Entry Gallery.
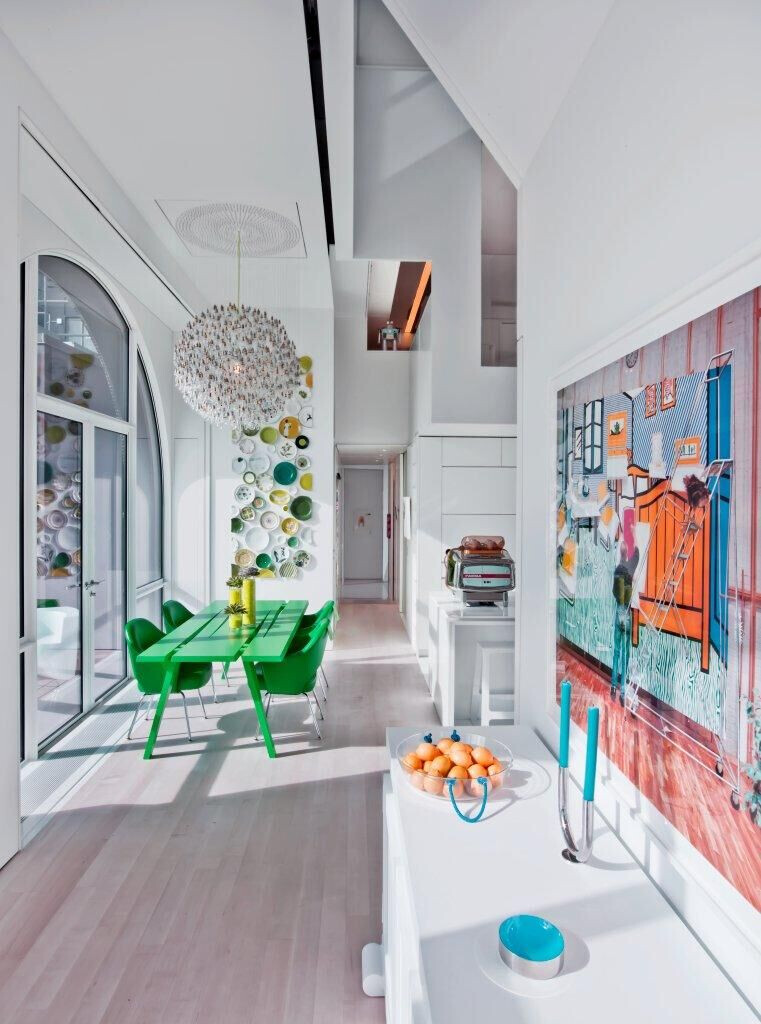
Hotson’s immersive crisply delineated monochrome spatial volumes are paired with the vibrant colors, playful references and startling juxtapositions that are signatures of Viñas’ work.. Viñas’ incandescent colors, startling overscaled floral patterns, whimsical menagerie of animal forms, tongue-in-cheek lighting fixtures, and sly pop-cultural references create a playful and lighthearted foil to the vertiginous architecture. The result is a home of vivid contradictions and breathtaking spatial experiences, combining rigor and whimsy, the precise and the playful, comfort and disorientation, the domestic and the surreal.
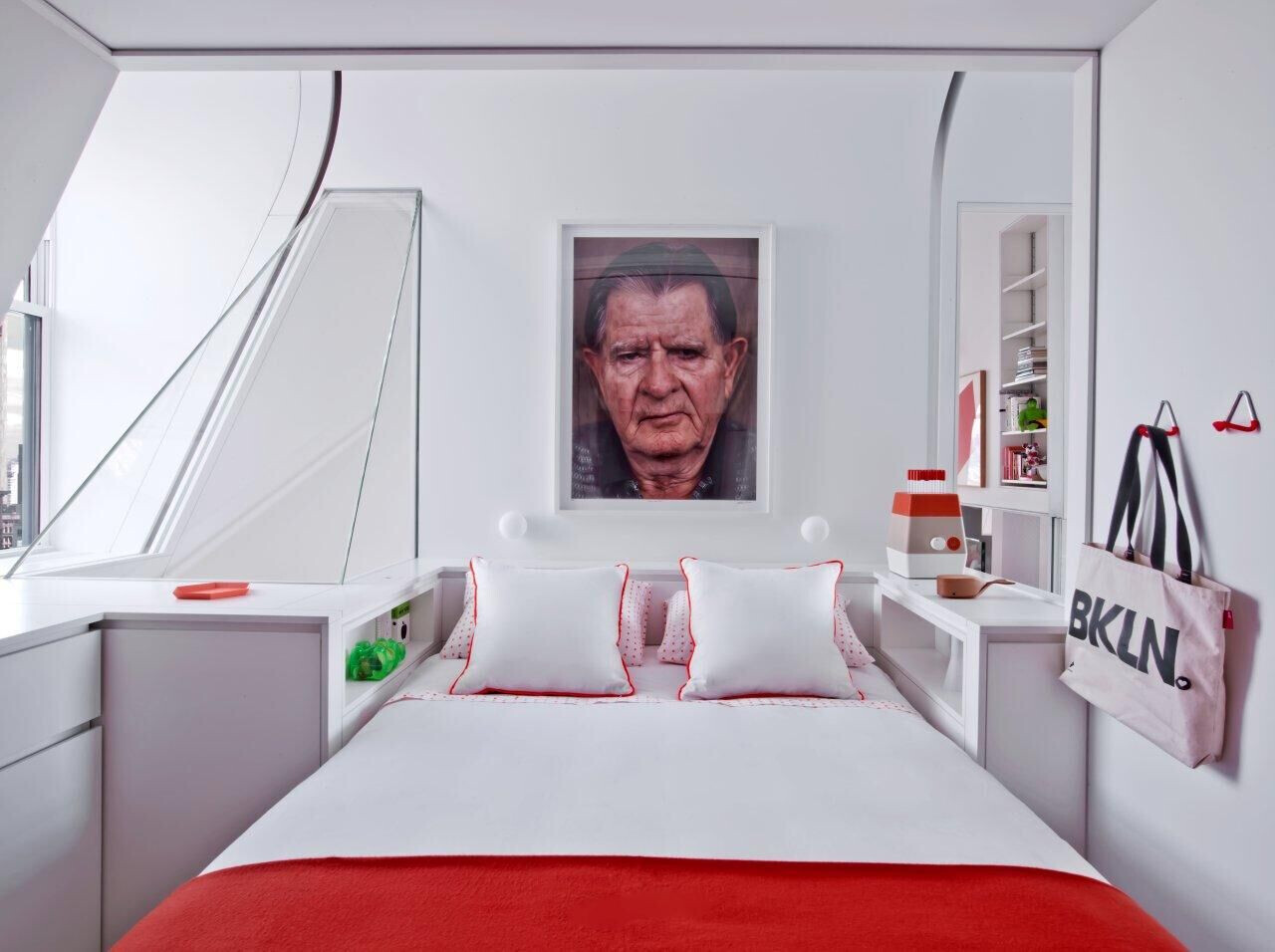
The design exploits its theatrical location by capturing framed views of the iconic buildings and bridges of the surrounding cityscape at a range of scales, from the dramatic skylight in the private elevator vestibule with frames the top of the new Beekman Tower by Frank Gehry looming above, to the intimate peephole in the guest bedroom shower which captures the glow of the Chrysler Building seventy blocks to the north. The historic riveted steel structure -among the earliest steel frames used in a New York skyscraper- is exposed as it weaves through the occupied spaces at all level.
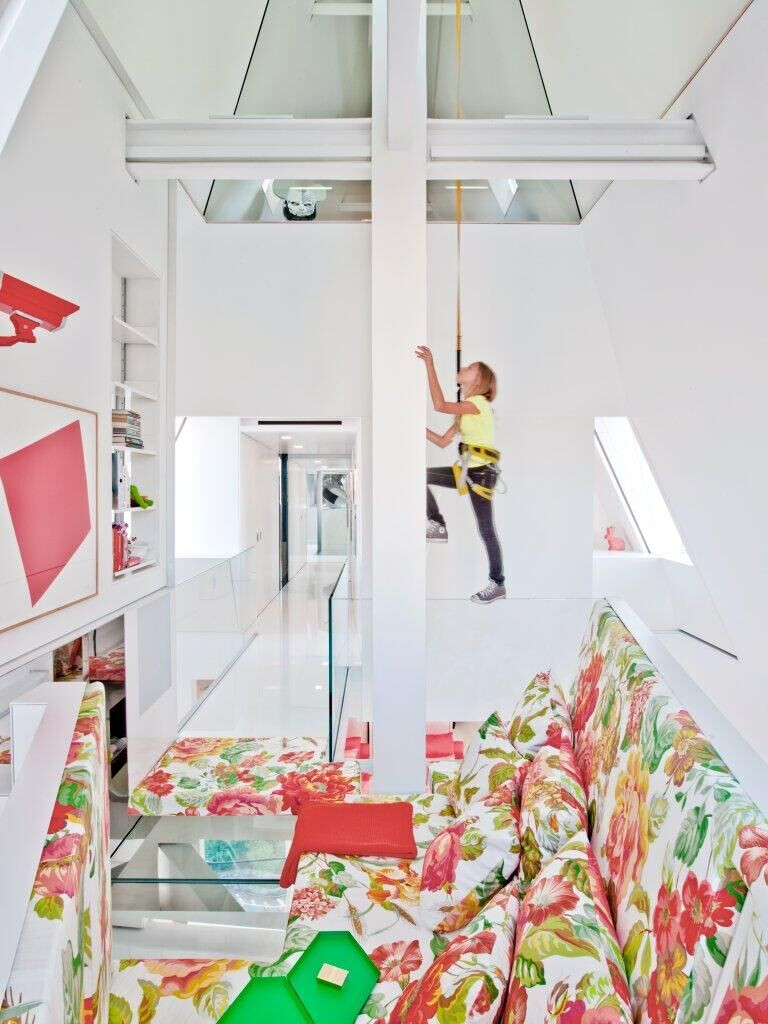
All these elements are woven into the enveloping prototypical house form of the historic penthouse -with it steep hipped roof, chimneys and projecting dormer windows- creating the startling impression of an otherworldly house suspended midway in the vertical cityscape of Lower Manhattan.
