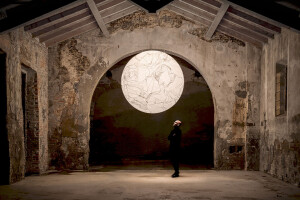Proctor & Shaw were set the challenge of retaining the character of a charming Victorian townhouse, whilst modernising the home for 21st century family living. The Client requested that height and light were maximised where possible, and living spaces should be opened up to engage positively with the outdoors. The brief also called for a dedicated home working space that was connected to the social activity of the house but distinct to allow privacy when needed.


With a handsome south-facing street frontage that remained untouched for heritage reasons, solutions to maximise daylighting from the north were explored to lift the gloomy interiors of the house. Early studies showed that massing could be added to the rear without it impeding on neighbouring rights to light, and so a series of carefully sculpted volumes were developed both within and across the back of the house, that could enhance ceiling heights internally and filter light into the deep plan.


The first of these volumes is carved out of the interior through a replacement of the main staircase, where landings have been reshaped to create a dramatic three storey triangular void and bring natural daylight from above into the heart of the house. The existing heavy stair structure is replaced with an elegant folded steel plate solution sandwiched in warm Douglas Fir planks.


Externally, a cascading series of stacked glazed volumes remodel the rear facade of the house, inspired by the bobbing rhythm of traditional dormers on the existing Victorian roof scape above. A timber-lined home working space is accommodated within an underused existing bedroom at first floor, and connected to the activity of the home via an ethereal translucent glazed box perched above the garden. Rather than infilling this new room with a floor, a double height space is instead brought to the heart of a grand family living space below, around which other rooms connect, enjoy views and borrow light.


A cast glass U channel facade brings a serene elegance to the extension, and provides both double-glazed clerestory windows at first floor and single-glazed rain screen cladding to solid ground floor walls. The vertical glass format planks accentuate height, and their textured cast glass finish allows soft light to bath interior spaces without compromising privacy to nearby neighbours.
Slender steel posts are discreetly encapsulated within the cavity of back to back glass channels, allowing the lantern to seemingly float unsupported above the stepped first floor roof plane, whilst providing necessary solar and thermal control.


Vertical proportions are further expressed in 3.7m high triple track glass doors that slide back to allow the modest garden to become seamlessly connected to principal living spaces. The garden is conceived as an outdoor room in itself, lined all around in white oiled Larch vertical format planks that echo the fenestration of the glass facade.
Integrated joinery adds much needed storage, with fold away workstations for the children that support flexible family living at the social heart of the house.
Warm, heavily-grained timber finishes are balanced with a chalky cool monolithically applied microconcrete to bring a quality to the interiors that is at once tactile and sculptural.


Opportunities were seized to make environmental upgrades beyond that required under current Building Regulations. Glazed elements were balanced with particularly high levels of insulation to solid walls and roofs, and SAP calculations showed the proposed extension had reduced CO2 emissions versus a notional extension. All existing windows were replaced with new double glazed timber sashes, and efficient underfloor heating was installed to the ground floor. The existing floor build up was also upgraded to include additional insulation. Externally a green roof was installed to all flat roofs, to improve acoustic, and thermal performance whilst providing additional areas wildlife habitats. All lighting was replaced (or was new) with efficient LEDs, and heating services were replaced with new efficient models.


Team:
Architect: Proctor & Shaw
Structural Engineer: Blue Engineering
Contractor: VMS Construction Ltd
Photography: Ståle Eriksen


Material used:
1. Cast glass channel glazing system by ‘Glass Profile Solutions’
2. Sliding doors: by 1st Folding Sliding Doors
3. Floor, wall & ceiling finishes: AQUA Microconcrete by CimentArt
4. Douglas Fir wall, ceiling and floor boards by ‘Dinesen'
5. External Larch Cladding by Co2 Larch
6. Stair by ESS Group
7. Lighting by David Groppi












































