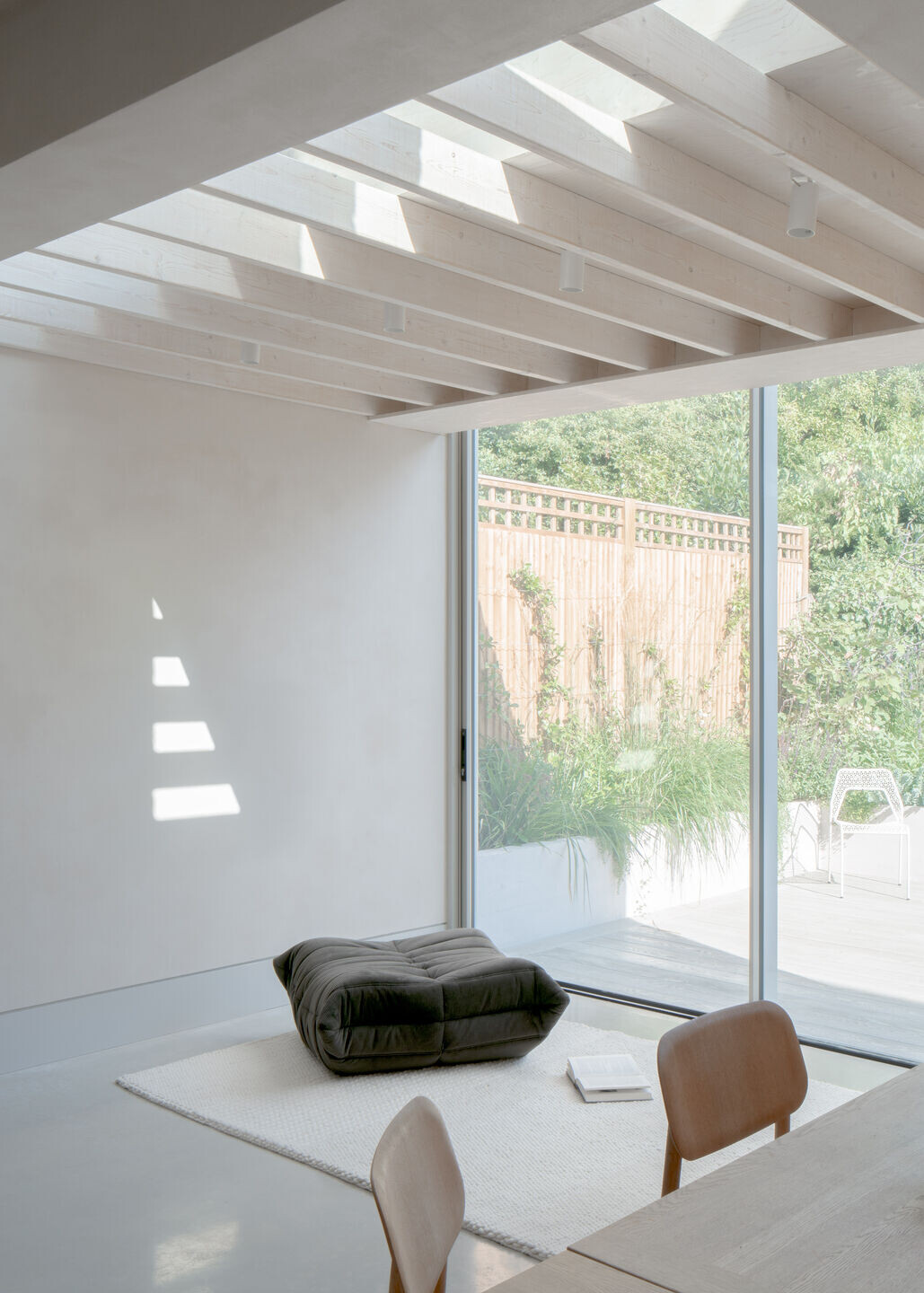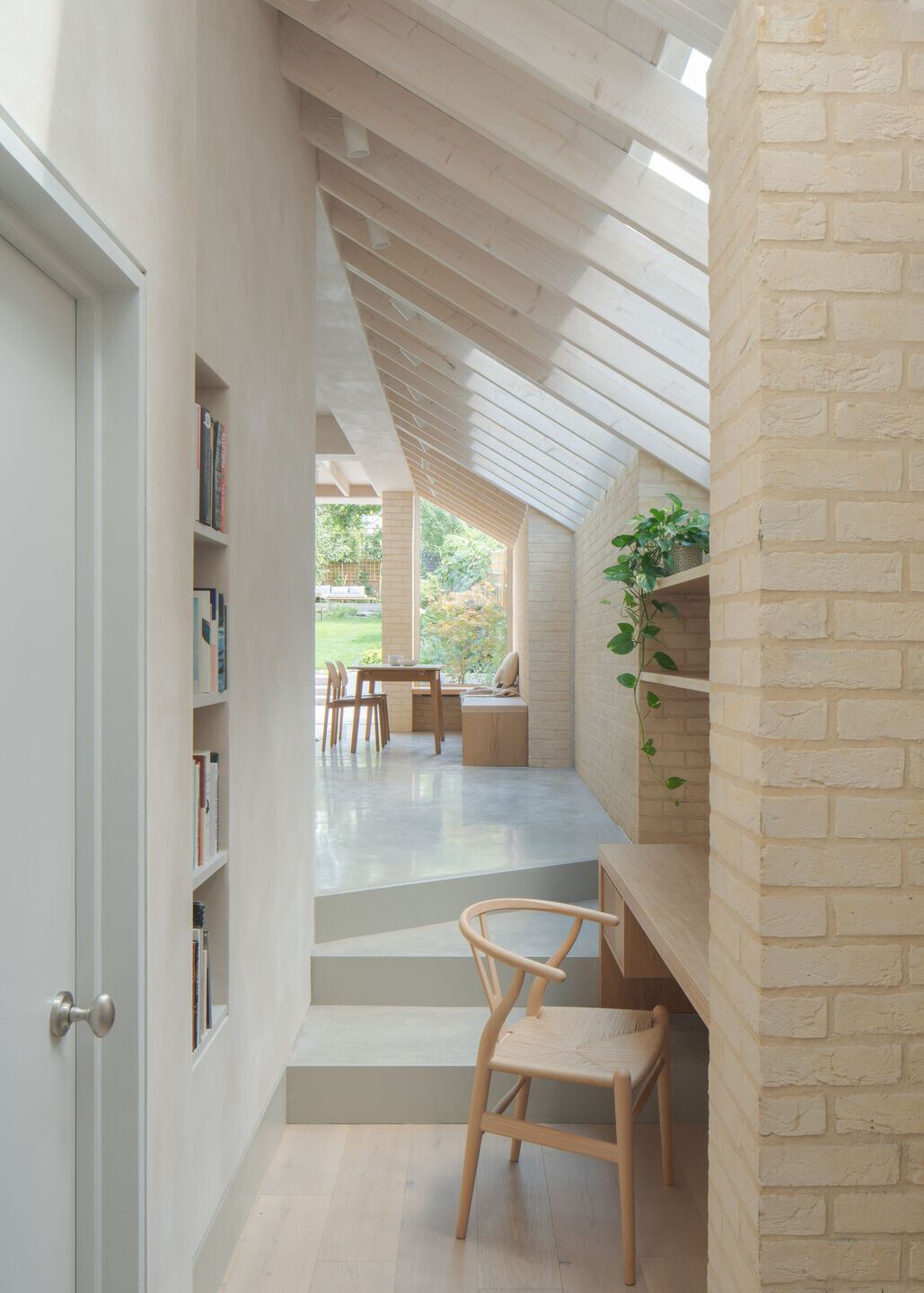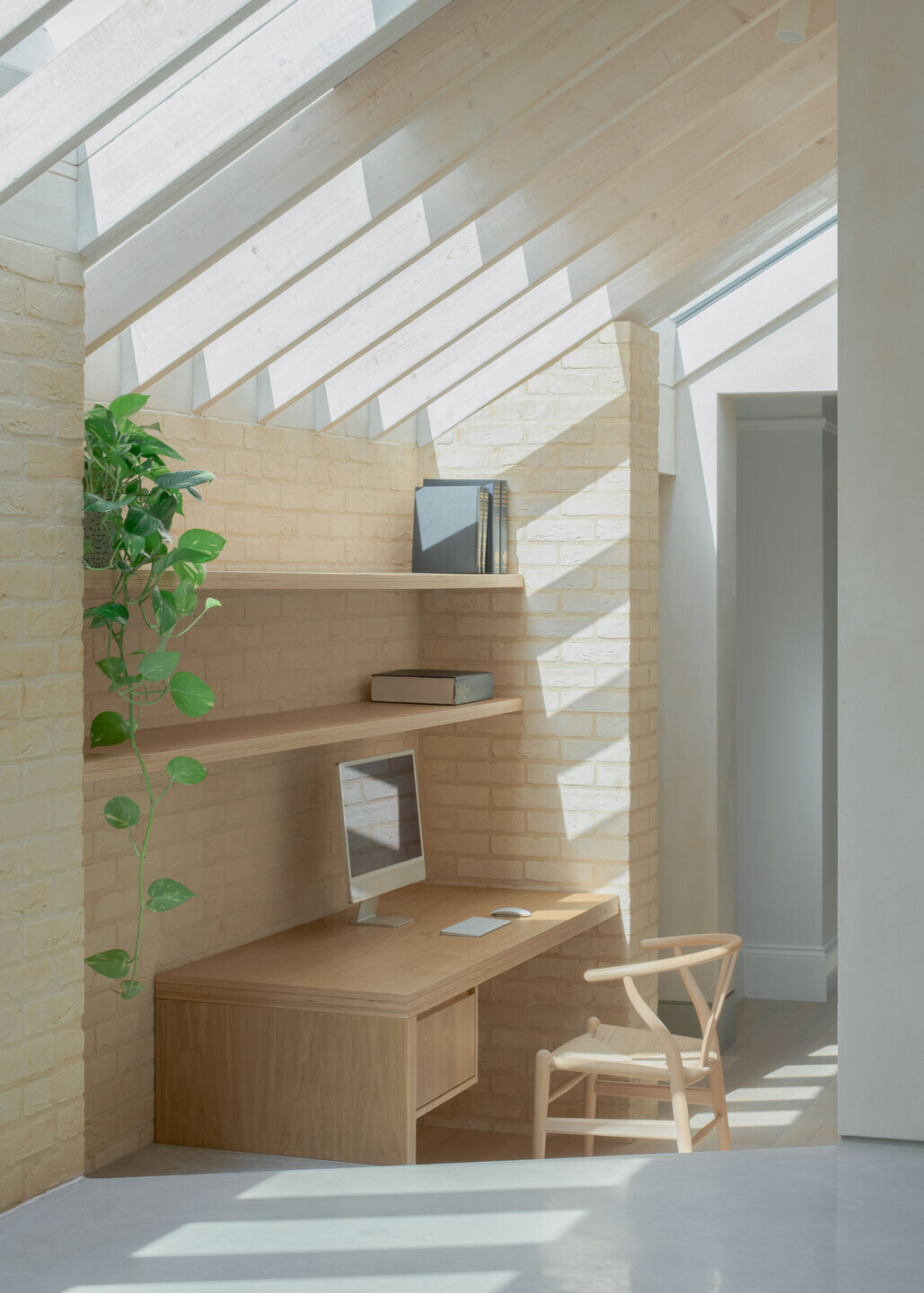Stepped Wall House is a direct response to the unique site topography and geometry. The typical London ‘side extension’ typology had been adapted to the sloping and narrowing side passage site. The architectural solution was a mono pitched side roof which lands on a sequence of stepped walls which vary in height. In plan the steps create zones for dining, sitting and working.
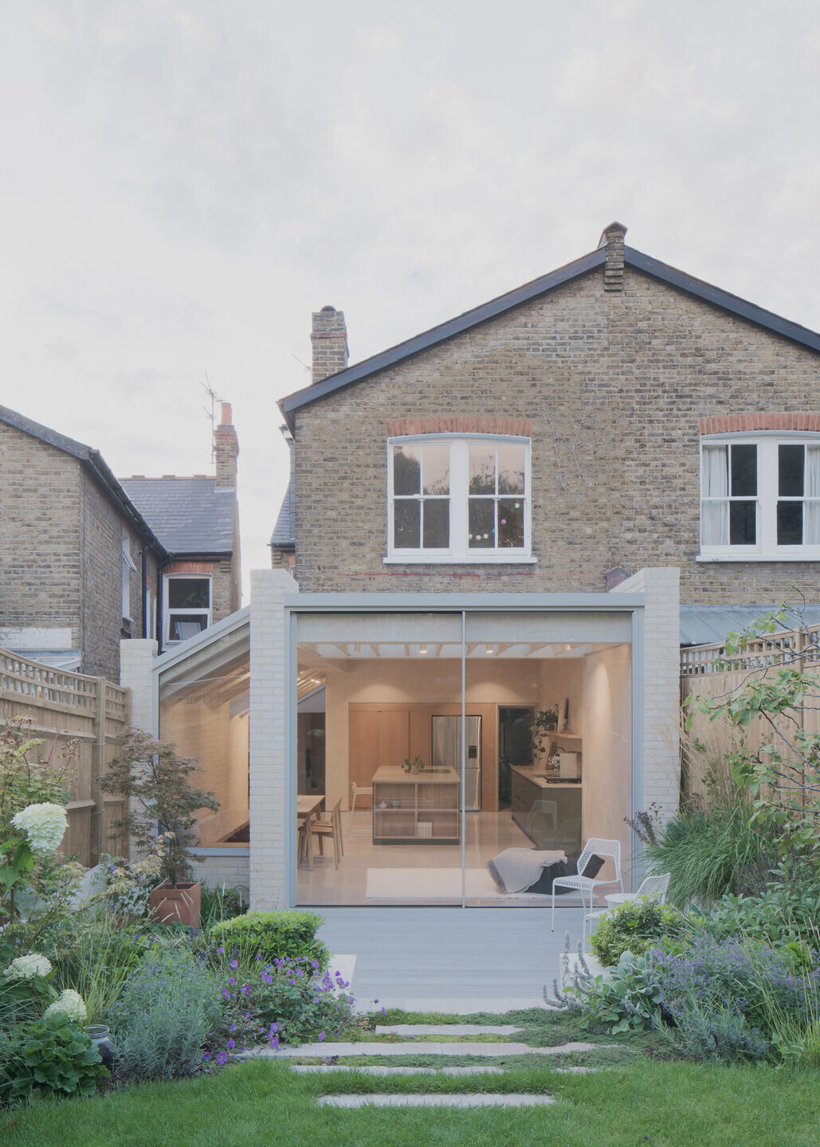
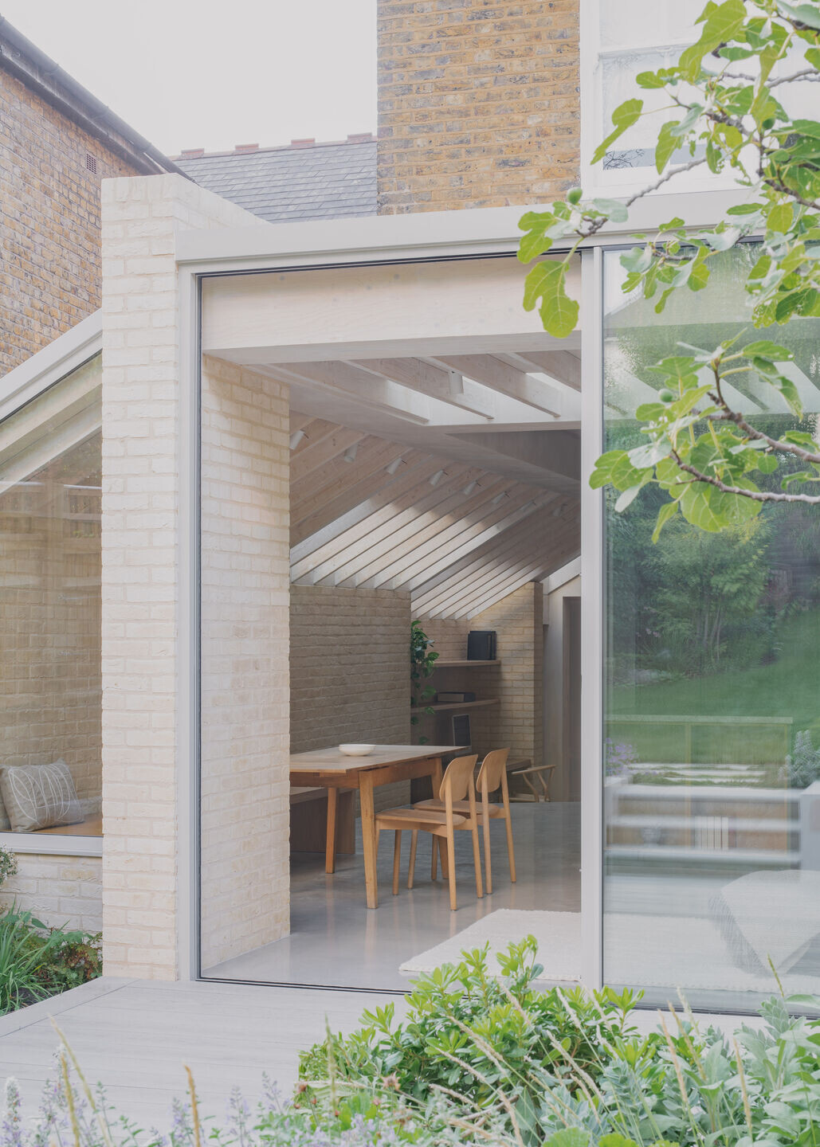
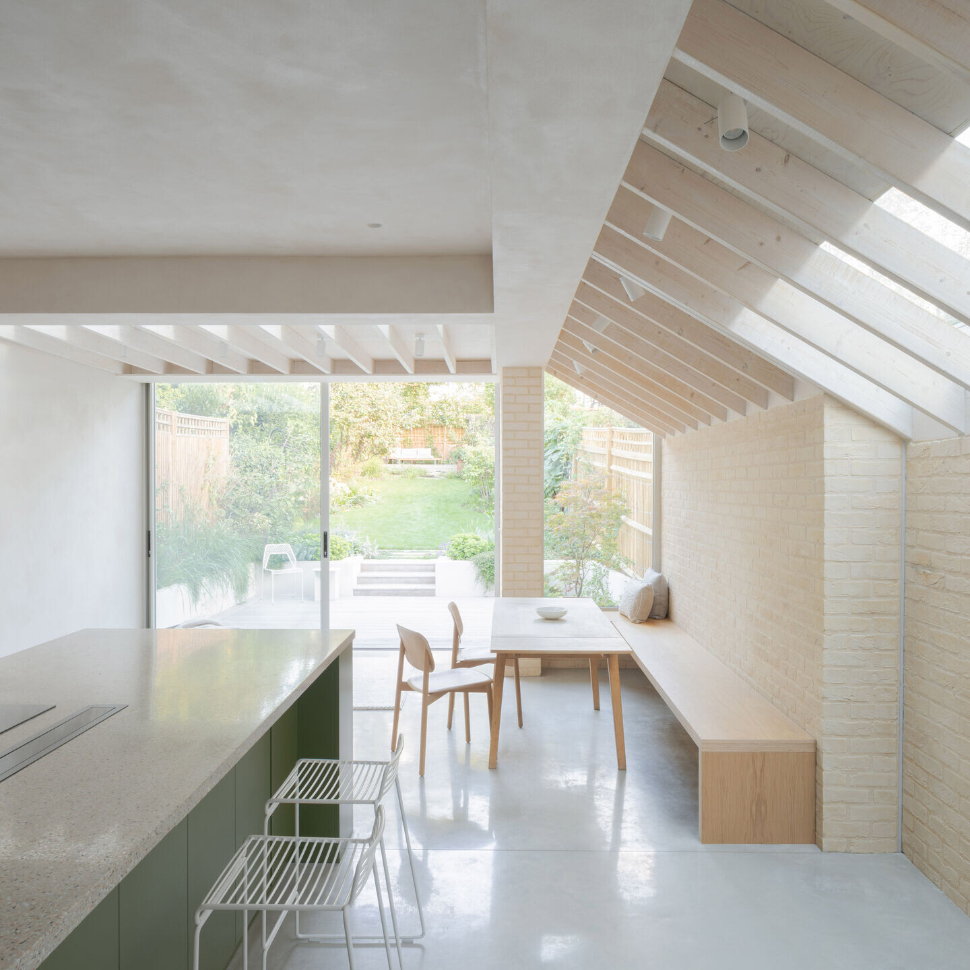
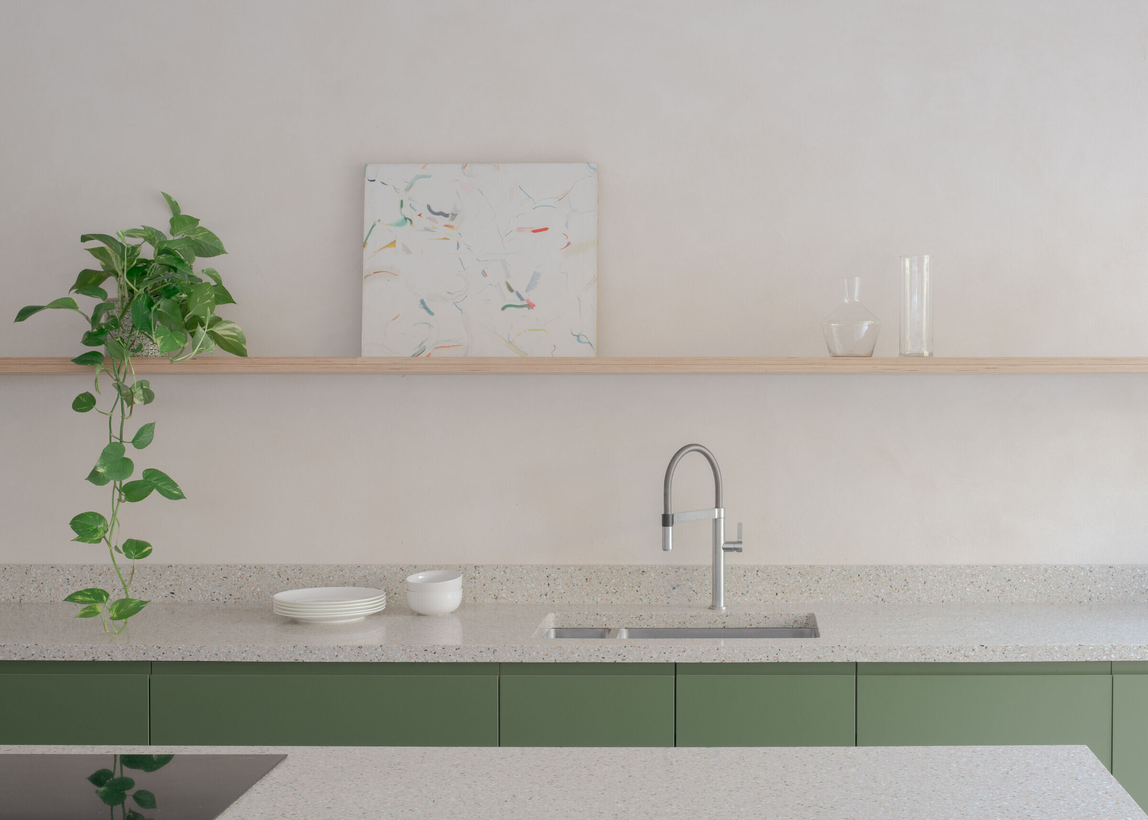
The new structure is simply expressed with exposed white washed timber beams and buff brick cavity wall. Internally a monolithic concrete floor and steps is paired with natural Clayworks plaster, Oak veneered joinery and green painted kitchen cabinetry with terrazzo worktops.
