Temporariness of offices versus the value of historical space.
The office of BK company resides on the top floor of newly reconstructed historical building Silocentrála from 1902. We entered the project in its initial phase, where the interior was represented by original historical components such as semicircle windows and subtle cable columns supporting the arc roof. Some features such as raisedfloors, white plaster,toiletsand lowered plasterboard were amended by thedeveloper.
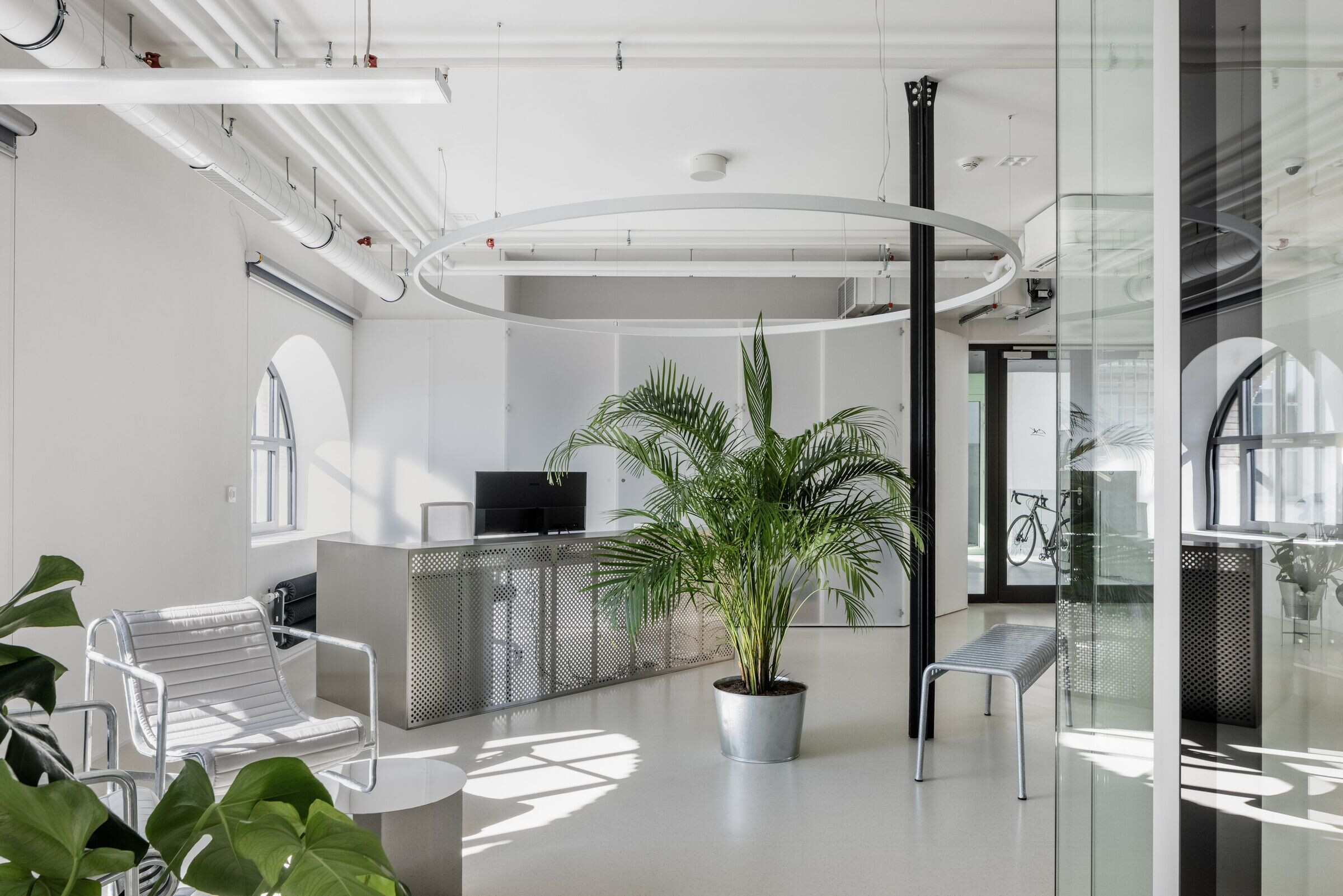
During the process we thought about the interior design of offices and its temporariness. We decided to upgrade the already existing features and add functional components that can be used for everyday life leaving out any unnecessary decorations. We wanted to minimize material, human and energy resources. We focused on each and every functional and technical detail that needed to be added. We chose windows and cable columns as the main points of the interior. Other components were added to serve the temporary purpose of the space. After basic adjustments the space can be used multifunctionally: as flat, gallery or office.
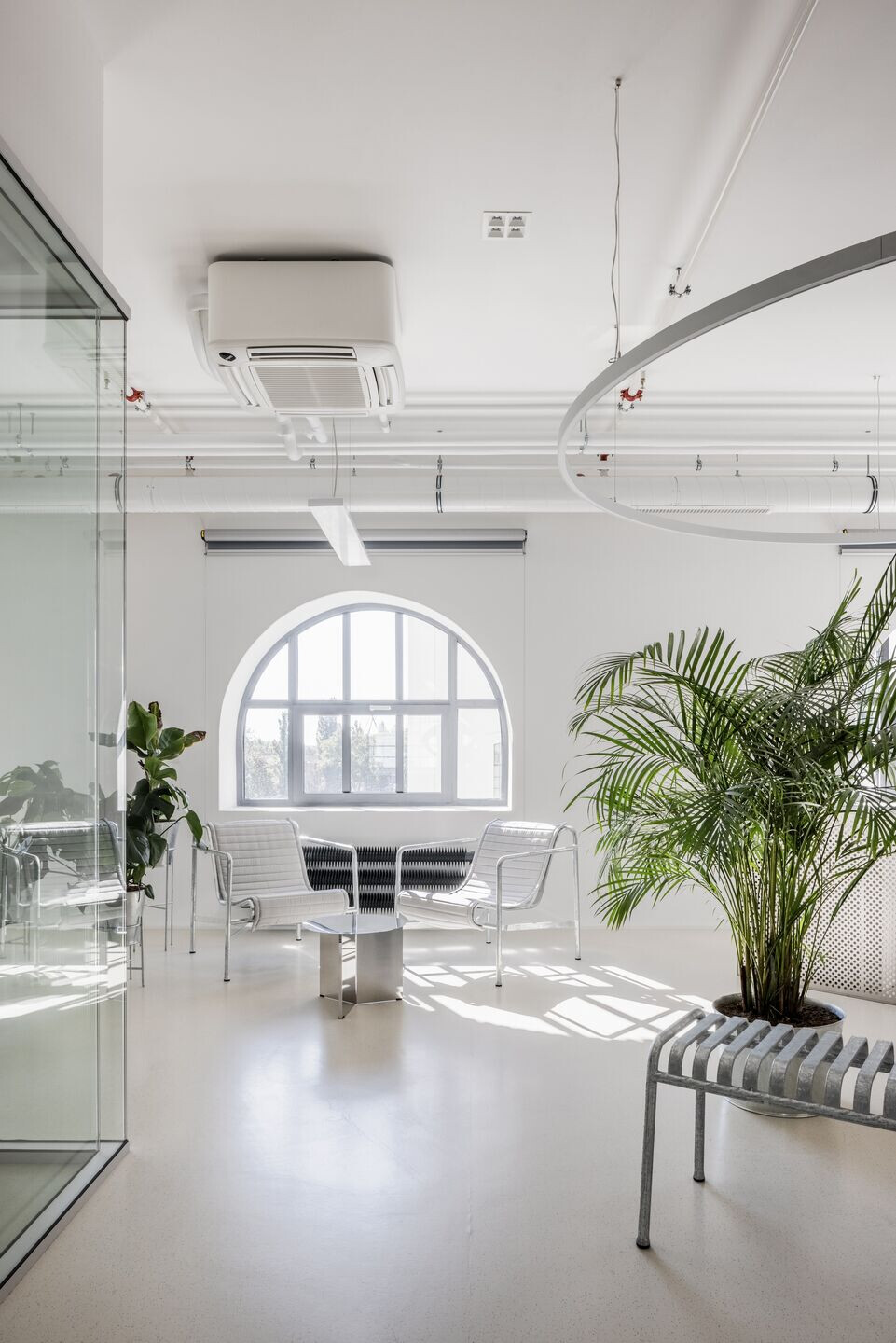
The space disposition is defined by central glass box and a glass wall. The box consisting of meeting rooms creates more intimate working and social space. Due to its see-through characteristics the space itself is not divided. The daily life in the office pulses around the glass box. Working tables, small lounge area by the reception and kitchen with picnic table and wine shop serve the employees for their leisure activities.
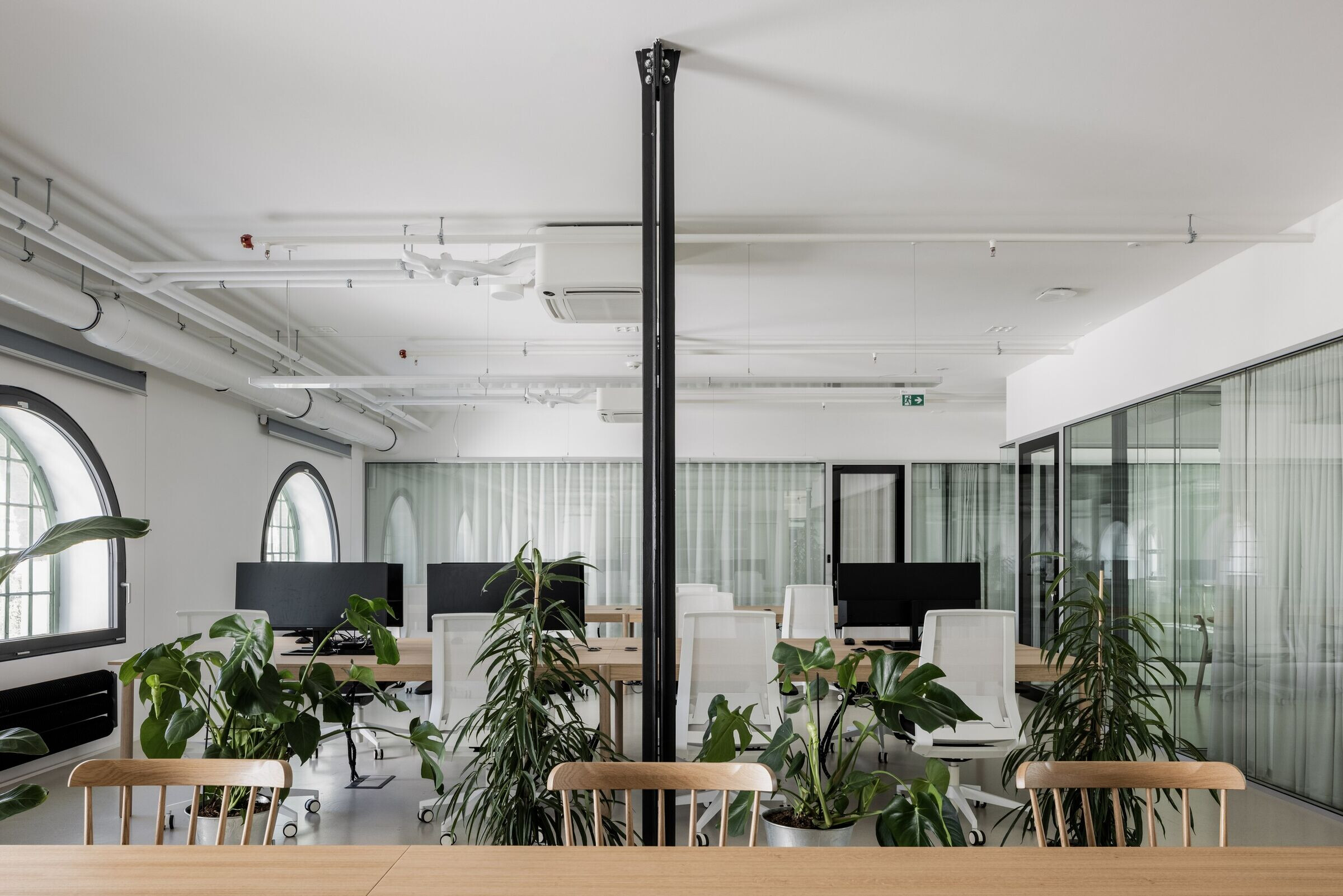
Each of the materials was selected according to its functionality. The glass creates acoustic barrier and lets the light in, the caoutchouc floor lightens the space up and is easy to maintain, the stainless steel and zinc metal suits the company’s technical orientation. Plexiglass on the carpentry creates depth of the space and wooden tables showcase a unique craftsmanship.
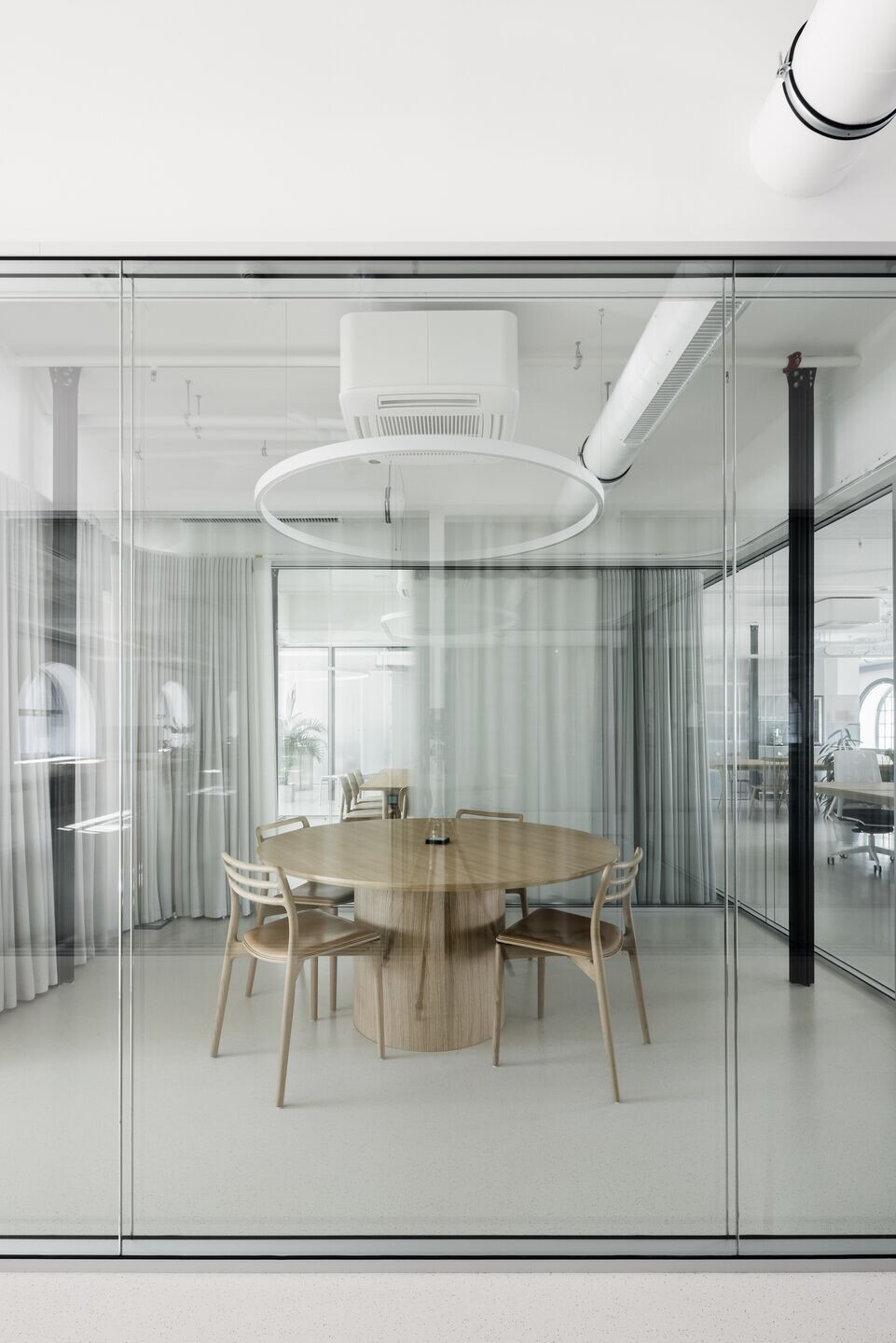
The final interior is apparently simple but portrays many interpretations that expand into numerous non-architectural areas.
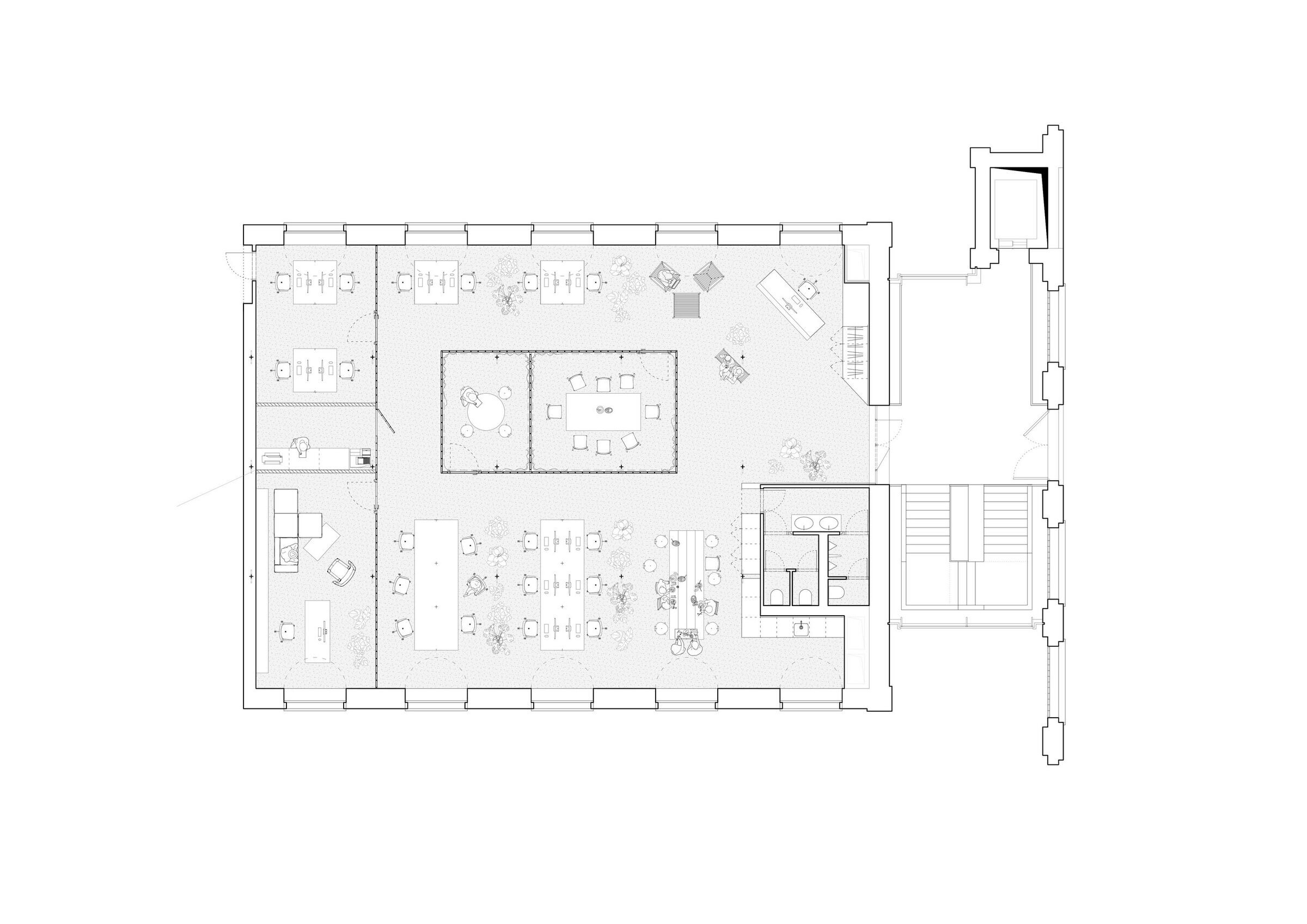
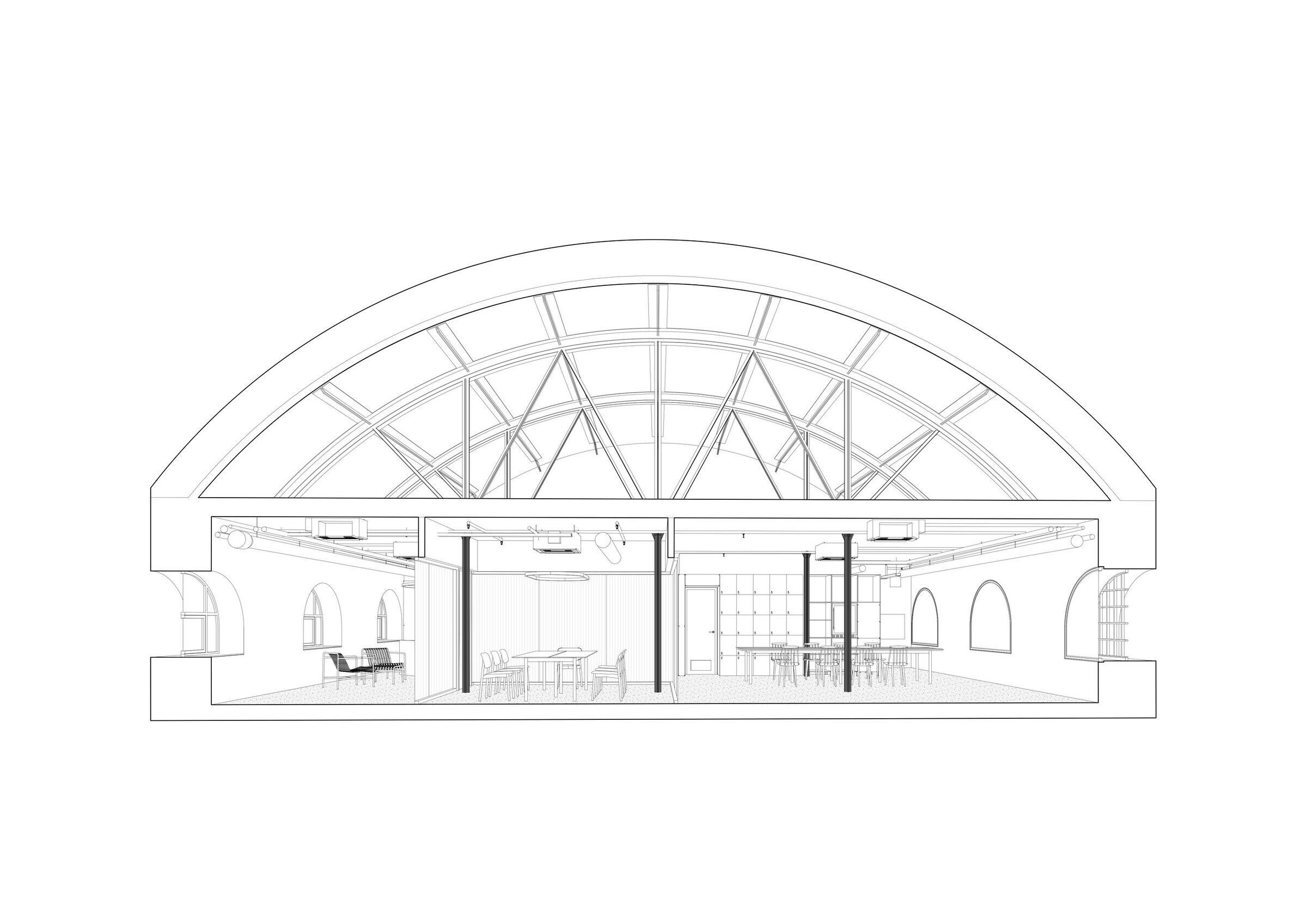


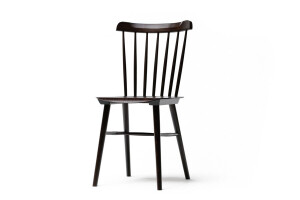







































![Zespri [Shanghai] Zespri [Shanghai]](https://archello.com/thumbs/images/2019/09/24/Zespri-boardroom.1569316692.8855.jpg?fit=crop&w=300&h=200&auto=compress)








