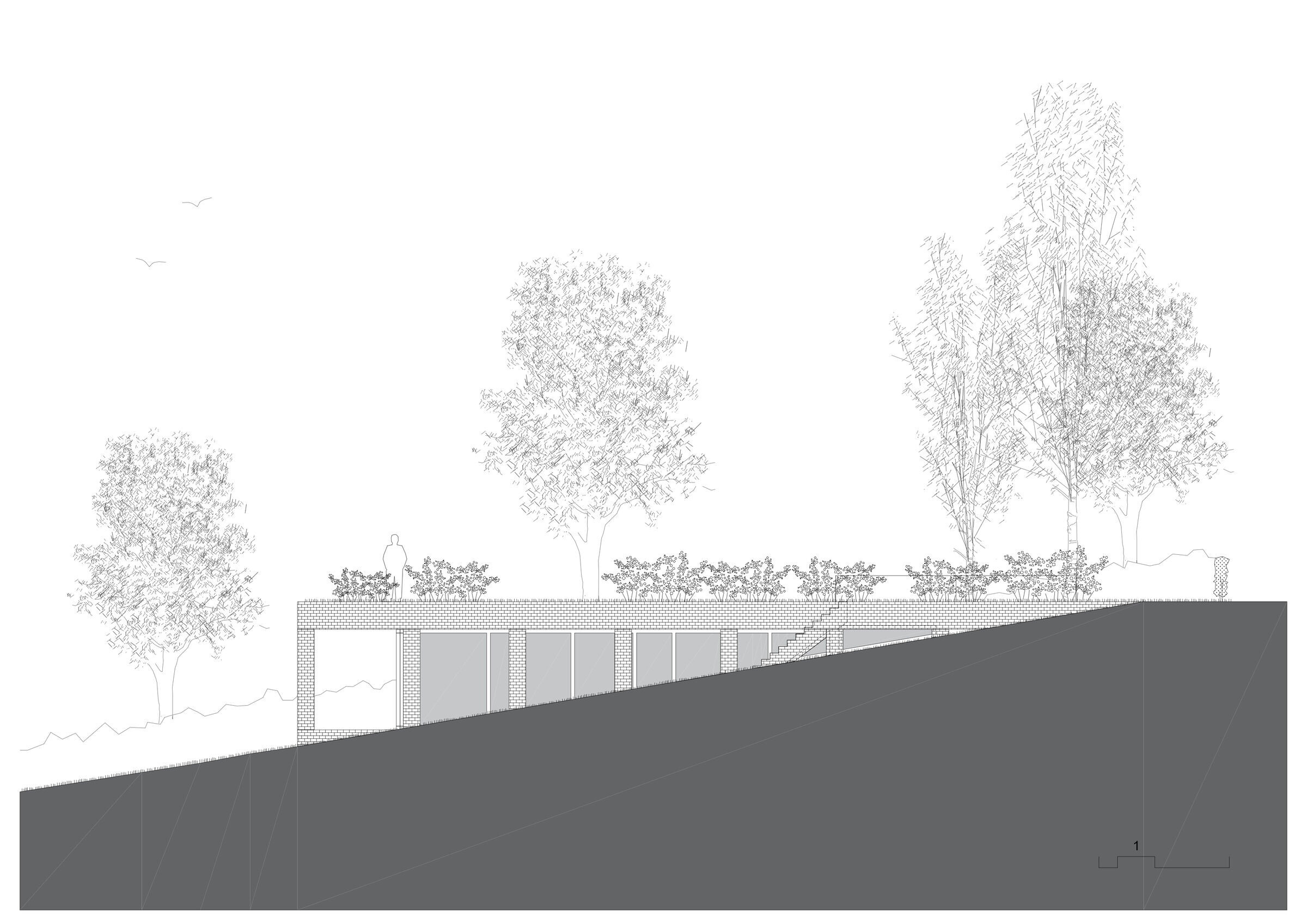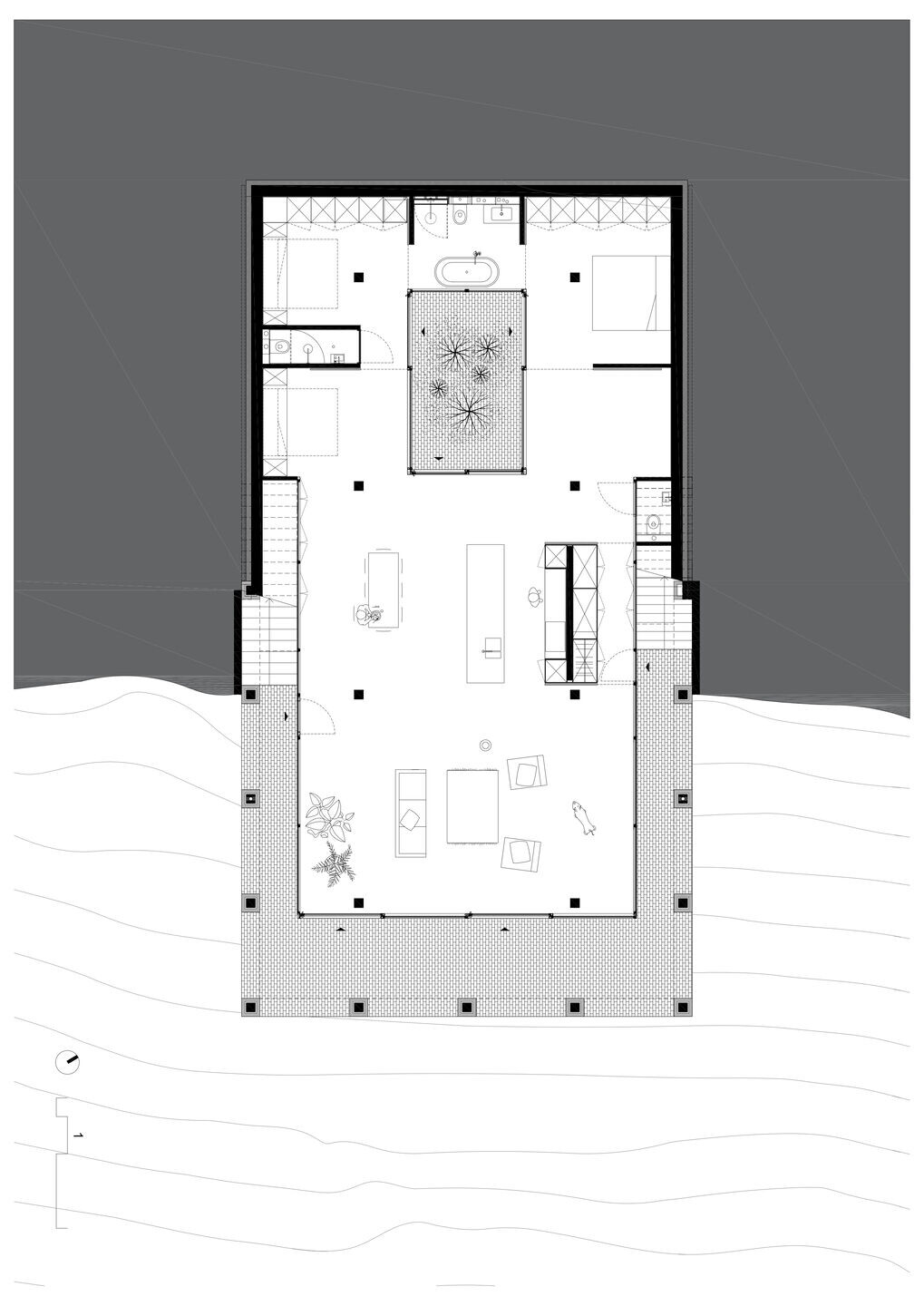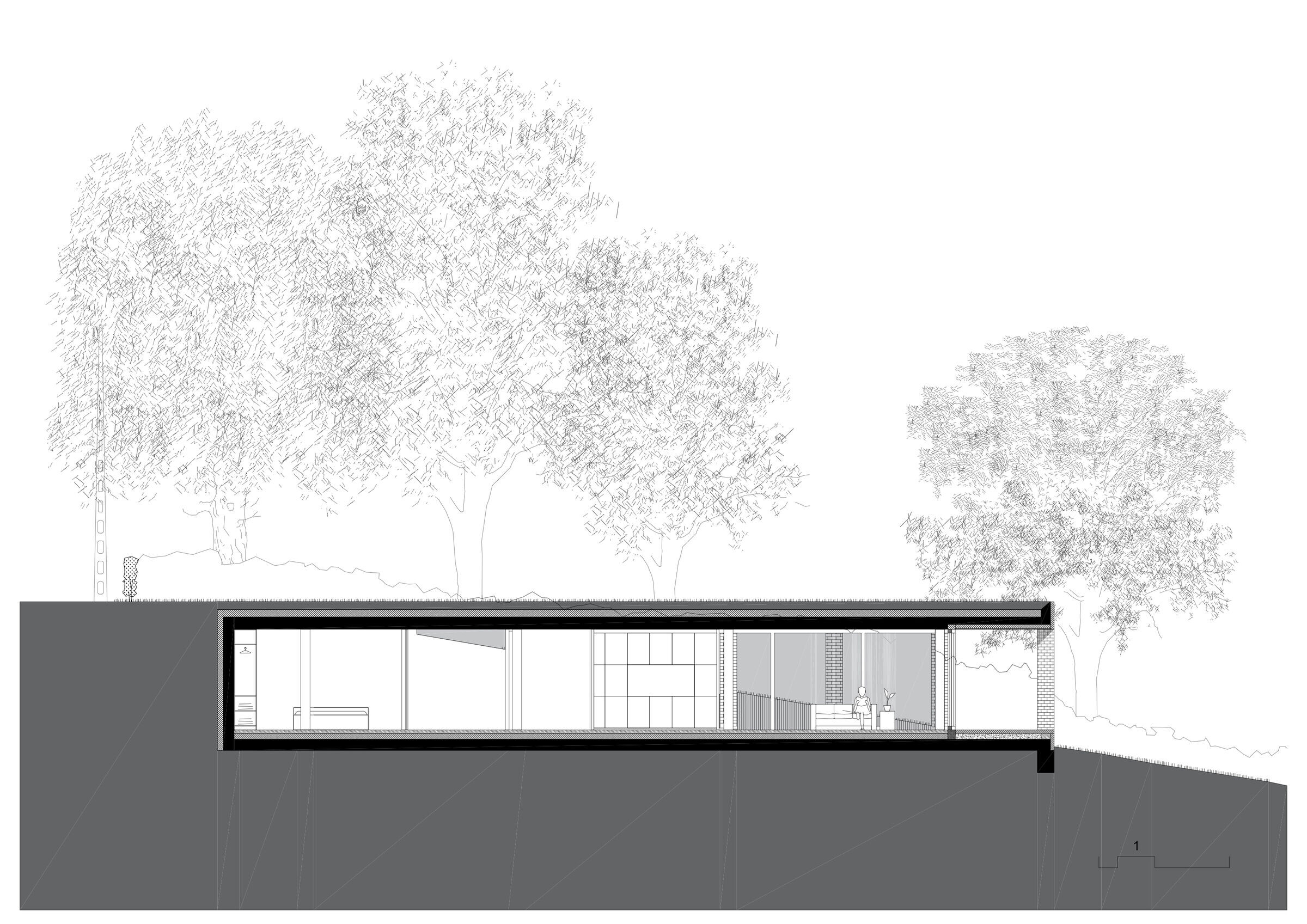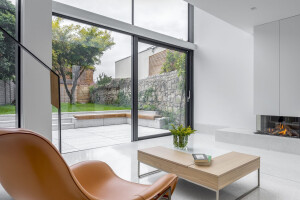Two simple words on a plain elevation drawing - “invisible house” - , a scale figure and some greenery. It took two years to convince city council to build this “absent” house on a slope. The client, who bought this desolate land on a hill, asked us if it was even possible to build something that deviated from the traditional rules which applied to the plot… “To be clear” he continued, “we build for ourselves, not for the architecture magazines, ok?”
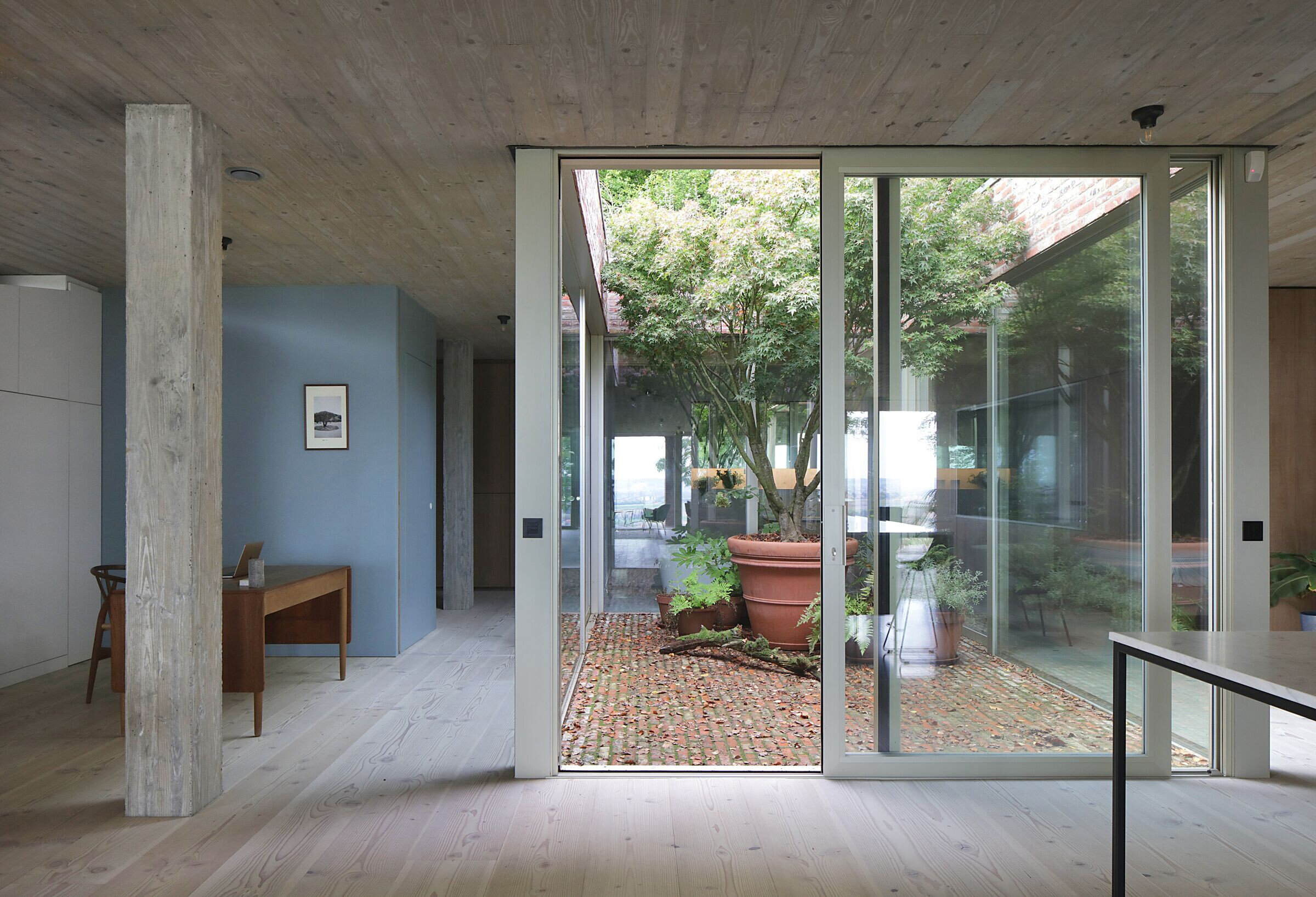
The building regulations where clear: sloping roof, predefined window sizes, local brick, “we want none of that “, the client continued, “we love the view to much to be constricted by predefined window sizes, we love the way nature shifts trough the seasons on this plot, we love the tranquility and are huge fans of rough concrete. It would be mostly for the two of us enjoying the sunrise over the valley, but make sure our four adult kids can stay over anytime.”
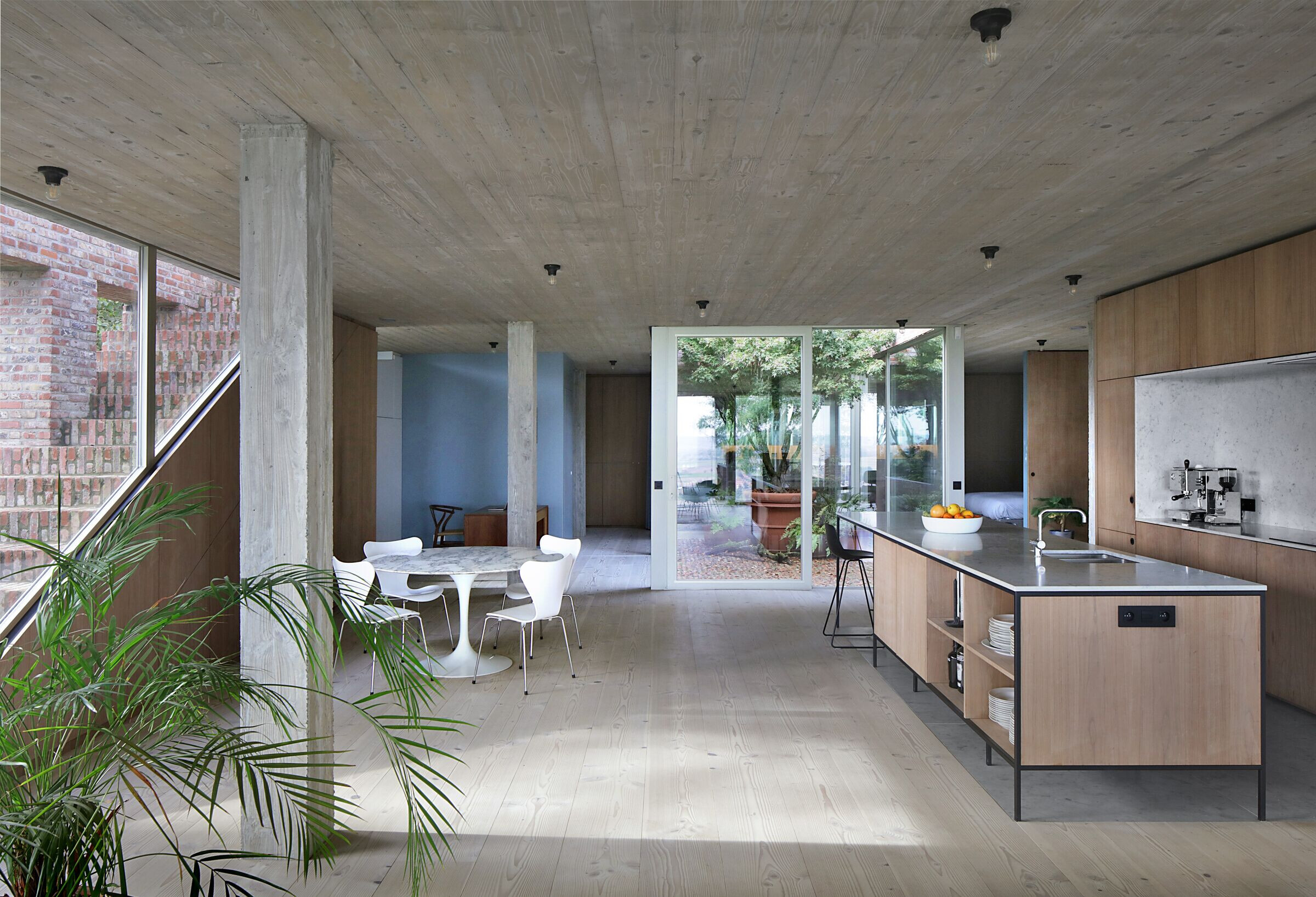
The brief was clear, as where the numerous evenings where we sat philosophizing about the new house. We have the habit to shock our clients in with an extreme pre-design with the intention to provoke a deeper conversation about their true needs. Each time reinventing the design approach based on the specific needs of the client, unexpected but very precisely modeled to their brief.
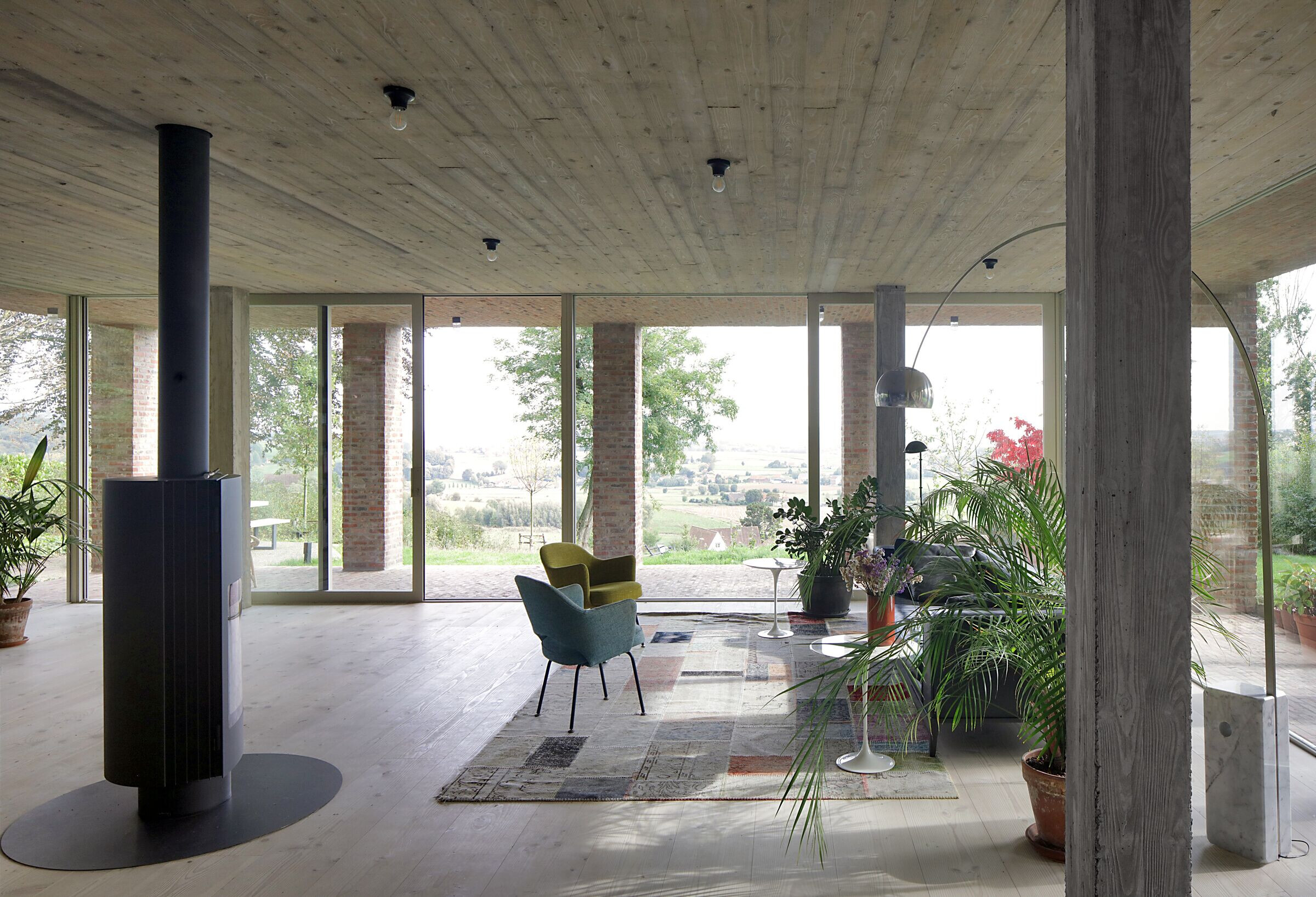
By using the sloped terrain to hide the project, the city council was convinced to step away from the traditional regulations, allowing the client his dream for infinite views over the valley. Within the building precinct the terrain was elevated, folded open, to allow for a 273sqm single floor villa to be hidden in plain sight. Deep inside the slope a patio provides the cave-like bedrooms with air, light and tempered vistas throughout. Everyday living takes place in a loft-like space, with ceiling to floor windows painting the magnificent landscape to the beholders eye. The flexibility of the space is anchored by the fire place and a kitchen island which is presented as a piece of oversized furniture.
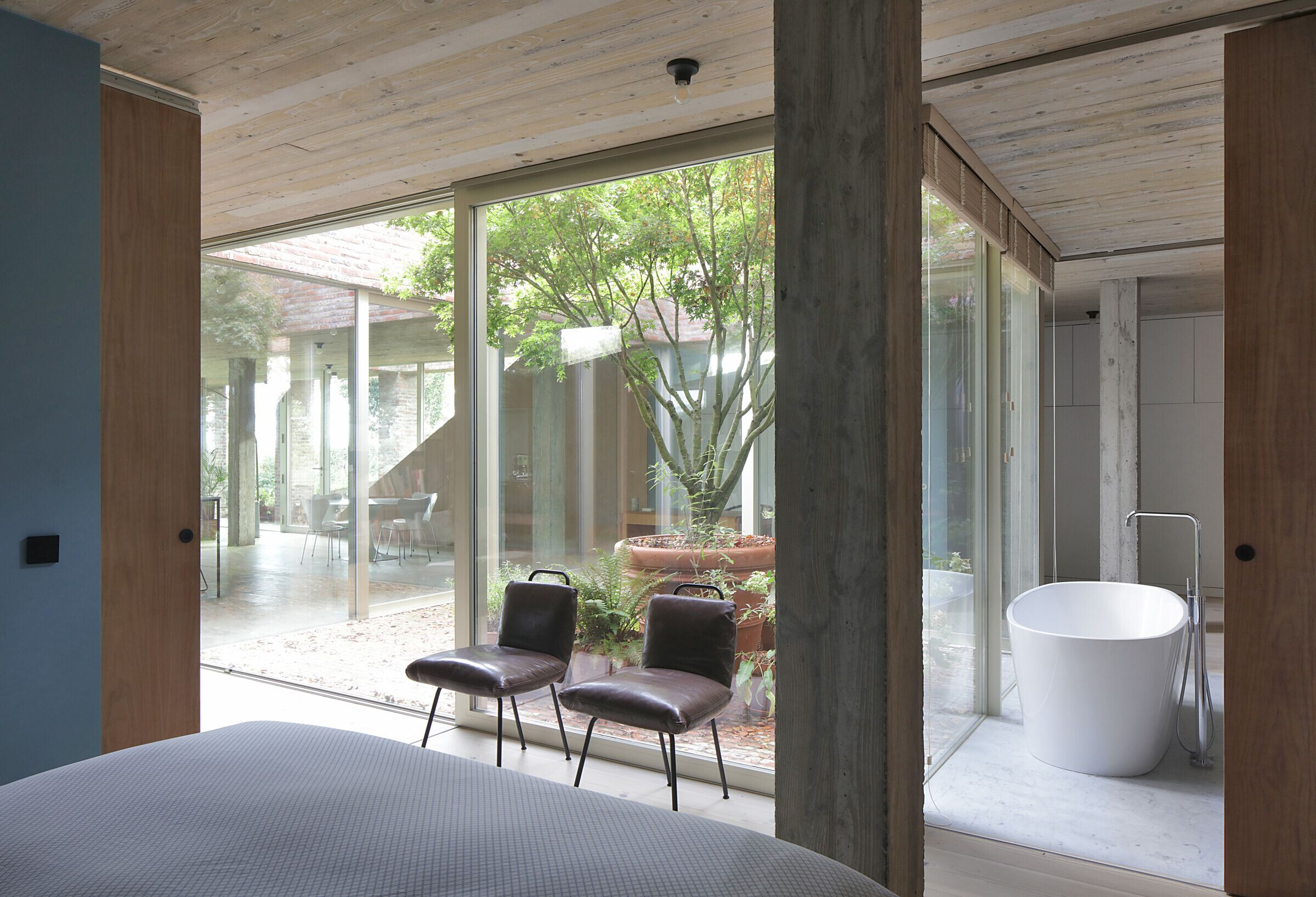
Unobstructed circulation paths outside and in, allow for the habitants to experience the space and its surroundings while defined by the colonnade making the slope readable from every angle. The materials have been carefully matched to harmonize in to a powerful yet tranquil composition, a tactile ton-sur-ton color scheme is accentuated by the ever changing greenery of the plot.

Team:
Architects: Studio Okami Architects
Lead Architects: Hans Vanassche & Bram Van Cauter
Photographers: Filip Dujardin
