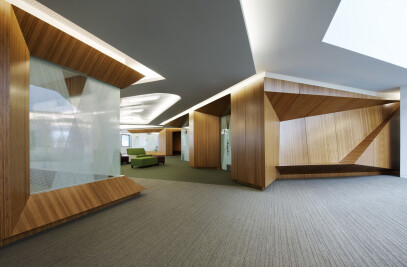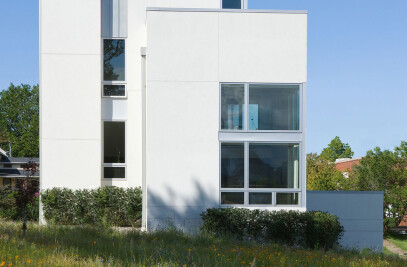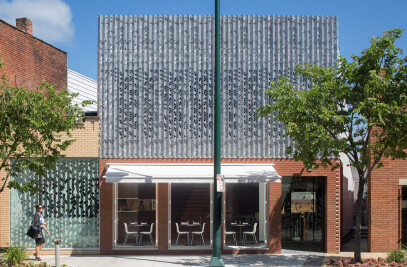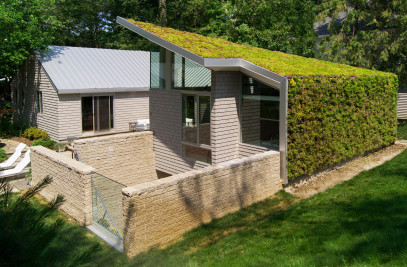The simplicity of the white surface organizes the program within the volume of the building without compartmentalizing rooms along the perimeter. This resourceful renovation now allows the artist to call Cleveland his home.
An internationally and critically acclaimed artist wished to relocate his studio from Chicago, Illinois due to the lack of opportunity to purchase a live-work studio within the city. After an extensive national search based on personal criteria, he settled in Cleveland, Ohio which offered an excellent mix of large city amenities without the complexities. With a challenging budget, a small warehouse, situated on a sloped urban site in Cleveland’s burgeoning Gordon Square Arts District was purchased and provided an opportunity for the transformation into a live-work studio.
Wood clad walls and forest green glass partitions subdivided the former office space into small, dimly lit rooms, poorly suited for a residence. The artist wanted to eradicate the compartmentalized building and recapture the interior volume while providing subtle delineation of spaces within the envelope. An existing continuous ribbon window facing north and east offers spectacular views towards Lake Erie and the Cleveland skyline. The Architecture seeks to capitalize on the natural light and views by pushing the program to the perimeter of the building. Distinct spaces are defined utilizing a white surface which wraps through slots and folds between and within the existing structural constraints.
The white surface inserted within the building establishes the program of the residence. Upon entry, the surface screens the dining room beyond, offering a brief glimpse through a slot in the surface. Guests are welcomed by an intimate lounge below the surface which doubles as a guest bedroom. Circulating around the surface, the interior spaces expand outward to the dining room, directing views north along the boulevard overlooking Lake Erie. Directly adjacent to the dining room, sharing the northward view, the kitchen is concealed behind the folded surface. A large cube flanking the dining room, clad in cork tiles houses the shared bathroom, separating the master suite. The entrance to the bathroom was meticulously detailed to conceal the door and preserve the monolithic cork volume. Transitioning through the threshold of the cube, surfaces are distinctly different, clad in cool grey tiles and a blue countertop, the interior is distinctly different from the soft warm spaces of the building.

































