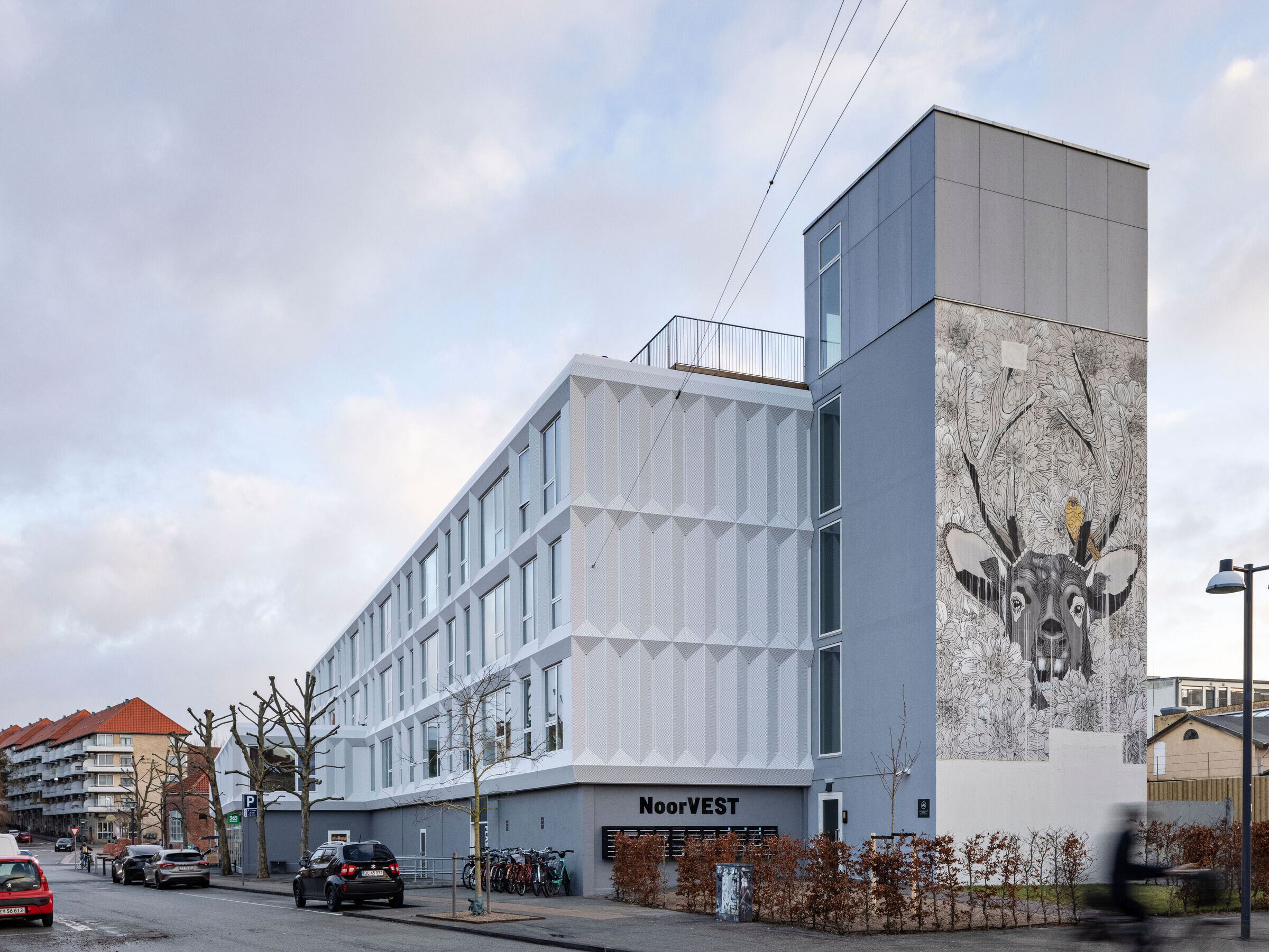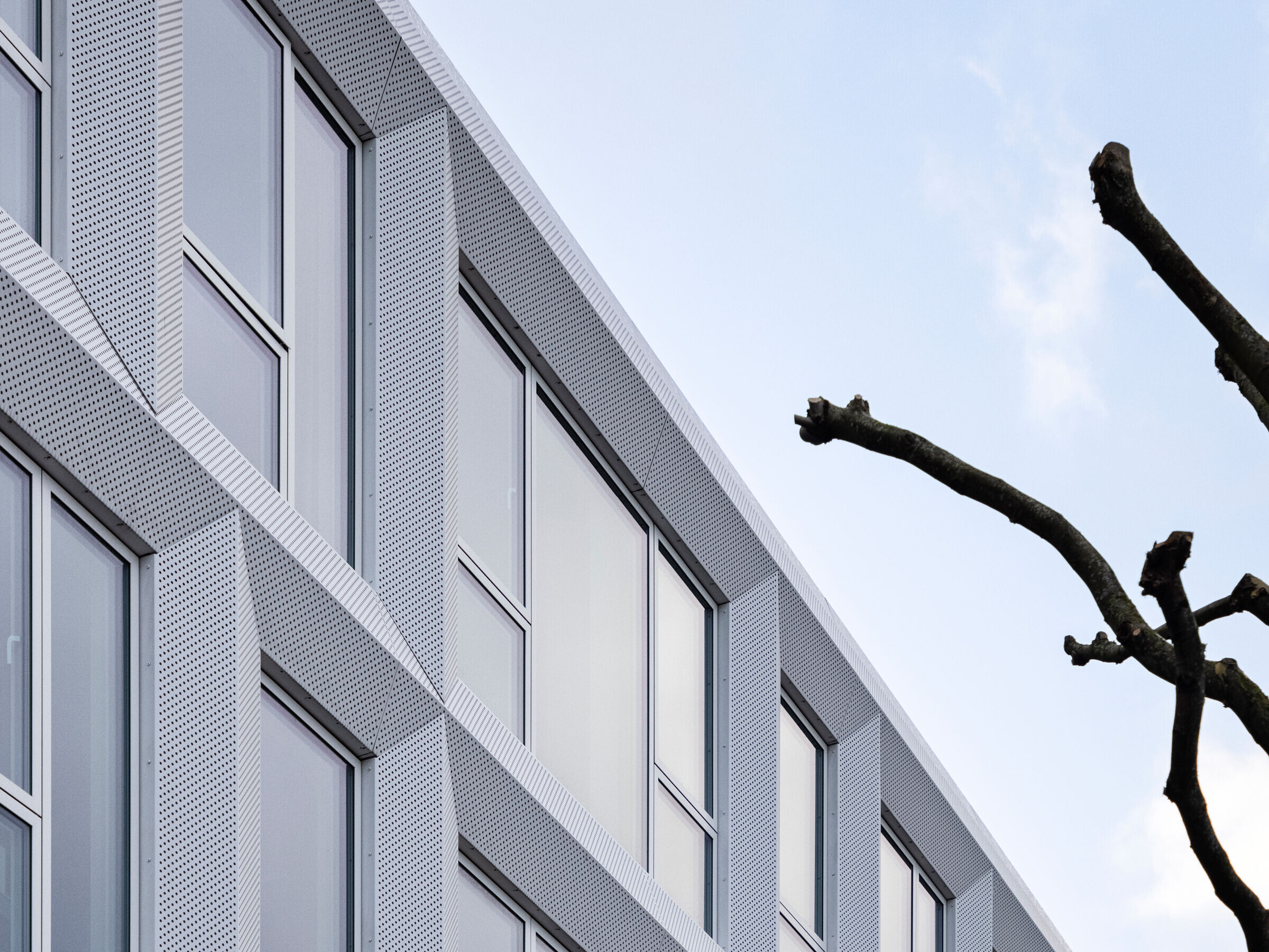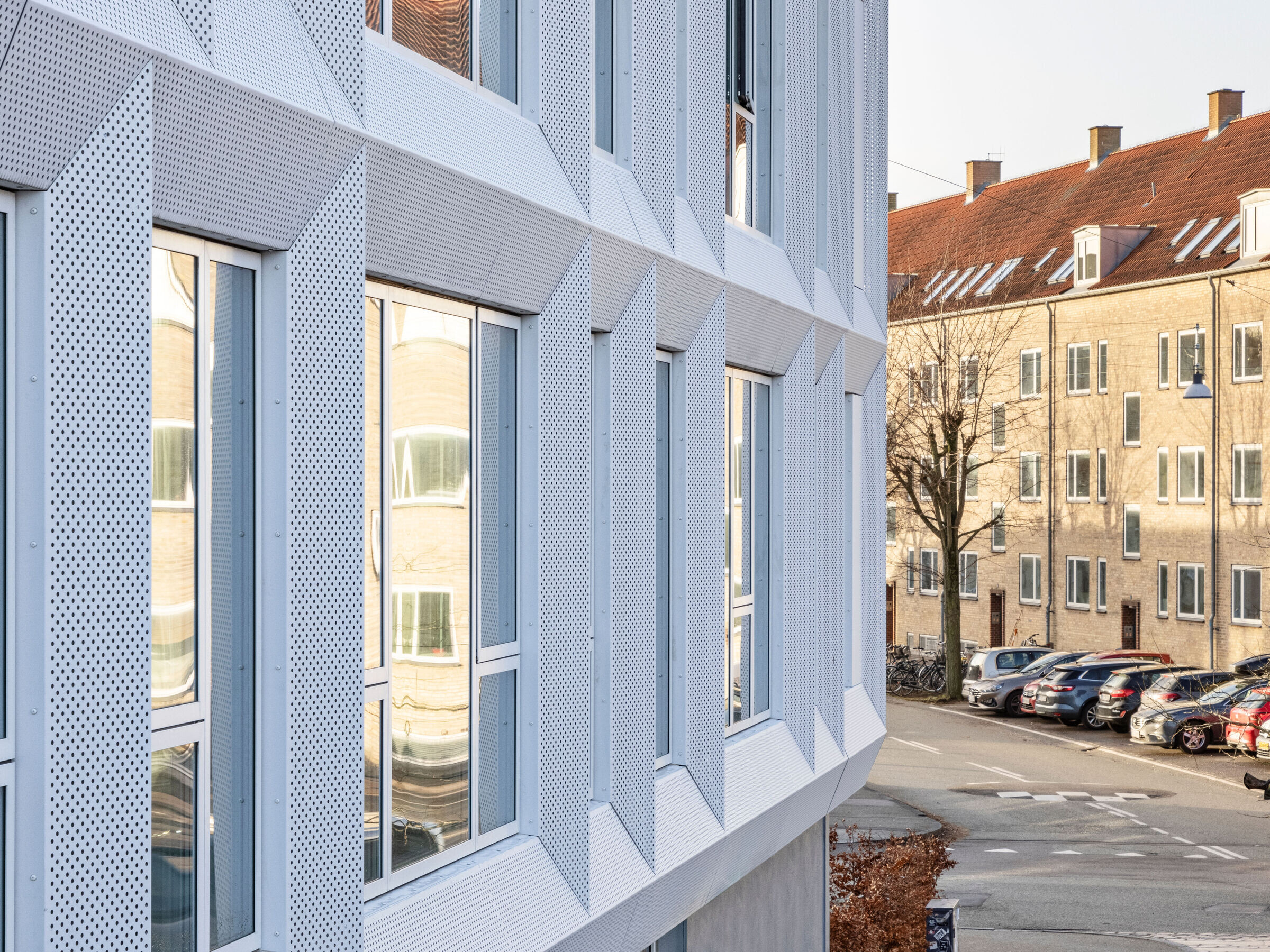The transformation of Smedetoften 10 is part of a bigger city renovation project in the Nordvest area of Copenhagen. The building was constructed in 1977 for the original purpose of retail and a supermarket. Since then, it has undergone many shifts in use.

The existing horizontal and vertical concrete structures have proved to be capable of many more years of use, and have therefore been kept intact in our transformation. The structural concrete pillars have been exposed for the first time in the lifespan of the building - both in the common area and in the apartments. The pillars have been sandblasted to remove the old paint.

The new façade of the building is composed of geometric volumes constructed of perforated aluminum plates with a white powder varnished finish. The façade creates patterns with light and shadow while insuring optimal daylight in the apartments.
A rooftop terrasse have been established on the existing roof, allowing for unique 360-degree view of Copenhagen.
























