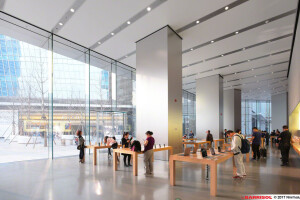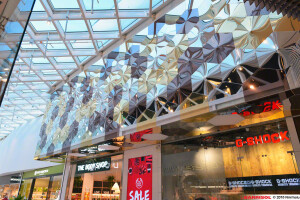Smeg is an Italian brand with a 70-year history known for its "deco home appliance" with excellent functions and sensuous design that seem like objets in a space, having various nicknames such as the Apple of home appliances, the luxury home appliances coined by the upper class and young consumers. Smeg's first flagship store has opened on Cheongdam-dong's luxury streets.
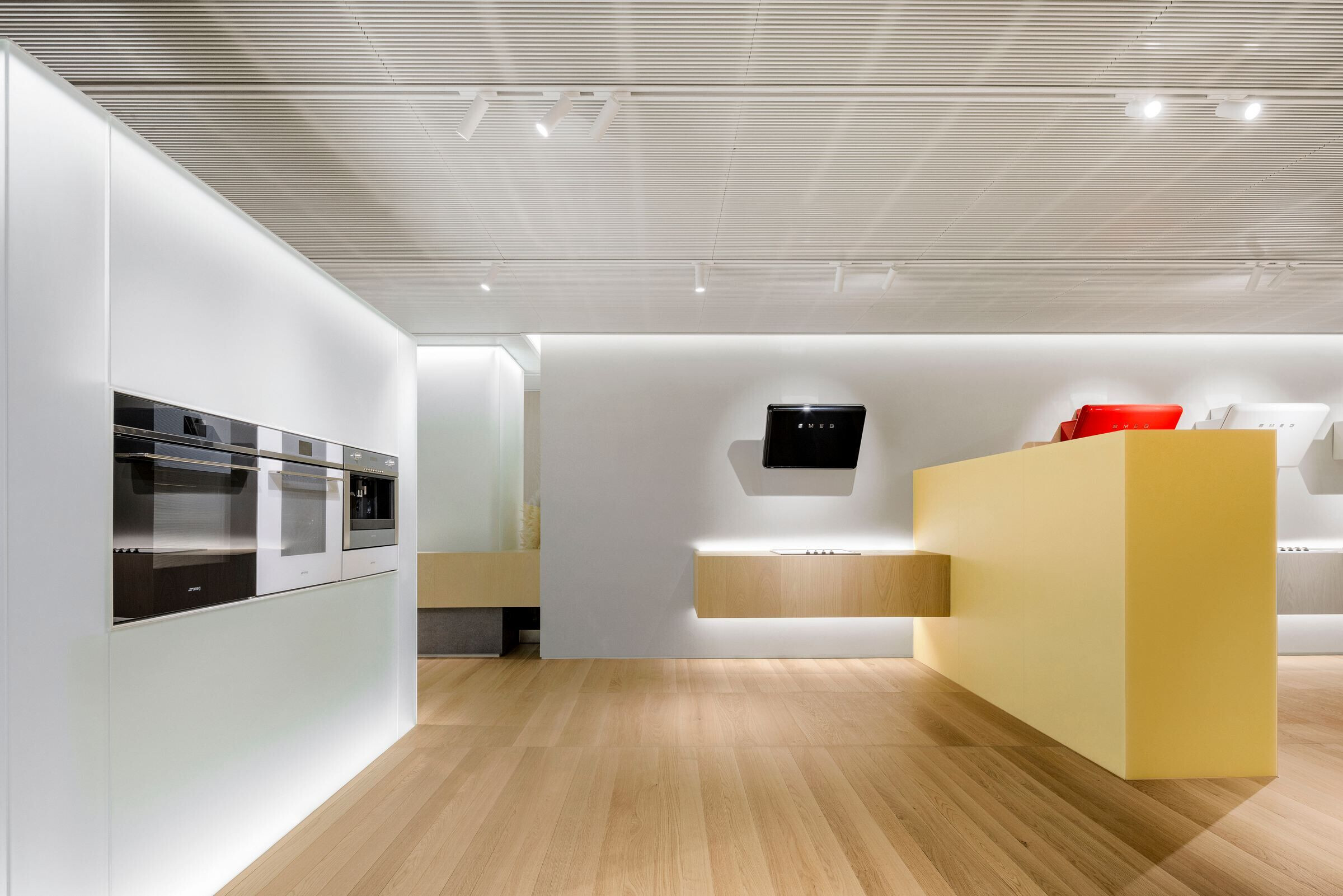
The space, planned across three floors starting from the first basement floor to the second floor, is a place where the brand value of premium home appliances can be delivered to customers through a new way, and where actual products can be seen and experienced from a different perspective. How can we deliver smeg's value and identity to customers and make them feel something new beyond just experiencing a product? We developed the design with an emphasis on whether we can make the product of the brand smeg stand out and look like a work of art, so that we can give customers special empirical memories by giving them a chance to see the product like artwork rather than try it out like a product. The concept of this space is “Future Normal Art Piece”, a new concept of minimalism presented to represent smeg's identity, and it is a new standard of home appliance showrooms that induces customers to appreciate the product as an art piece.
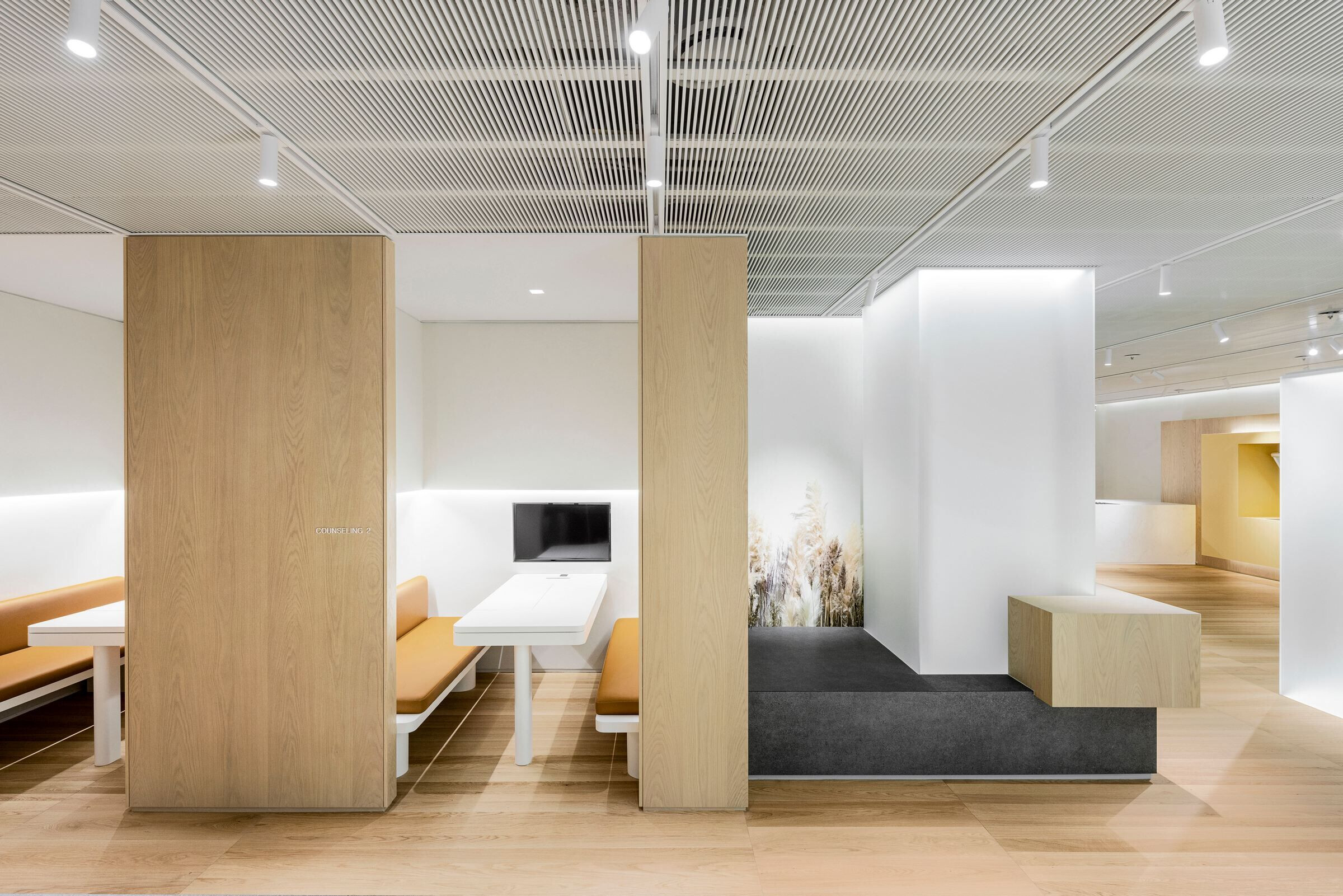
The space consists of an attraction zone, gallery zone, kitchen house zone, and deep counselling zone. The attraction zone is the first space you are greeted by on each floor, and we tried to express an impactful and immersive space so that expectations can be created moving from the outside space to the inner space. The first basement floor uses double indirect lighting in a white curved frame to give the product an optical illusion as if it were floating, and the ceiling uses reflective materials to maximize the sense of a futuristic space with the intent of making it feel unrealistic.
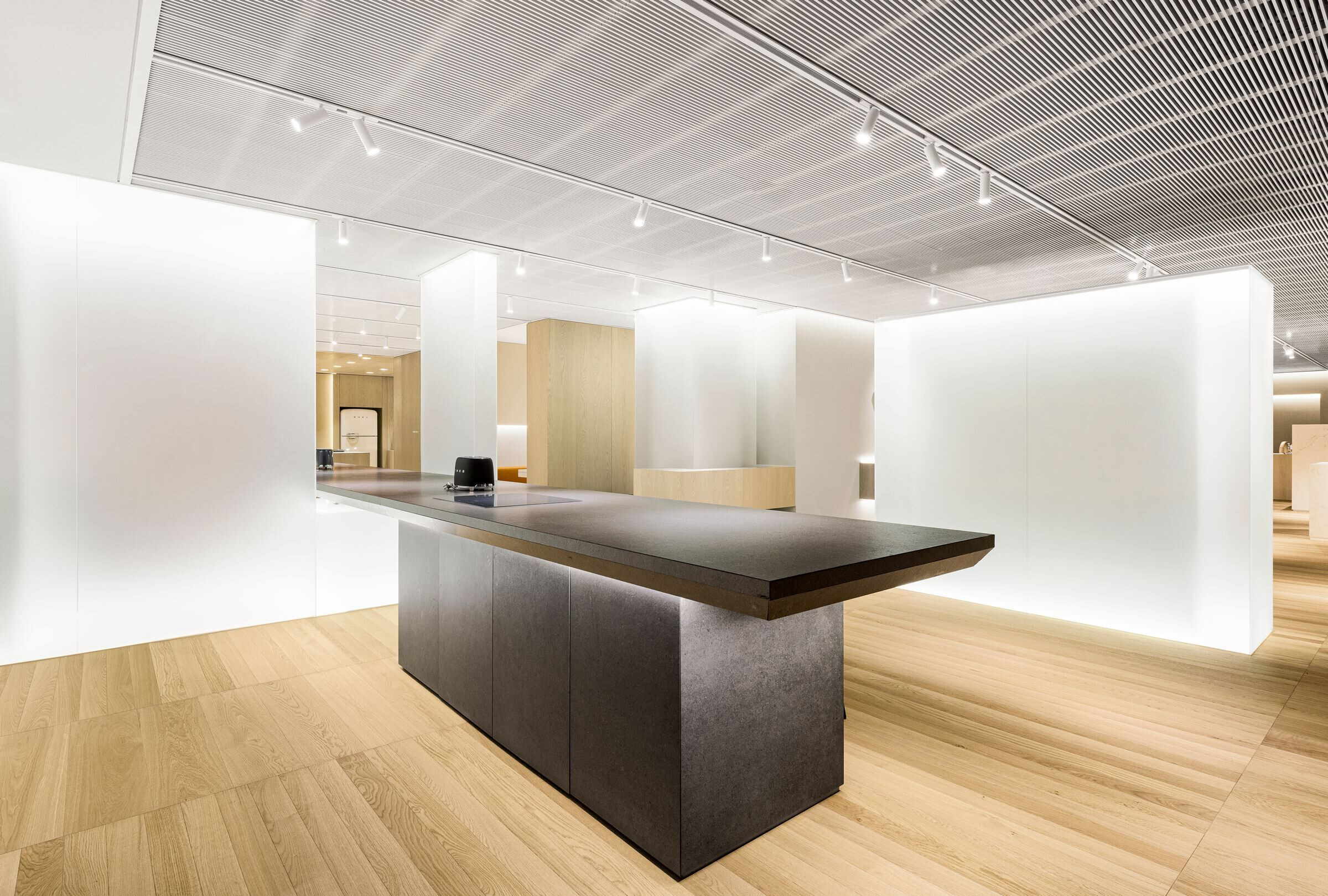
On the first floor, an expensive smeg product series is displayed in a booth wrapped in a diamond-patterned soft fabric capturing burgundy light, and in the front, borrowing the exhibition style of real galleries, the product is carefully placed in a glass box to make it look "special." The second floor reinforced the concept of the space further with a 4-meter-long table emitting light in a space that combines a ceiling, wall, floor, indirect lighting, and minimal shapes unified with wood material. Placed in the center of the space, this table was made by processing a 50 mm thick whole acrylic and imparts a strong force to the space as an artistic object in a space calmly designed with one material.
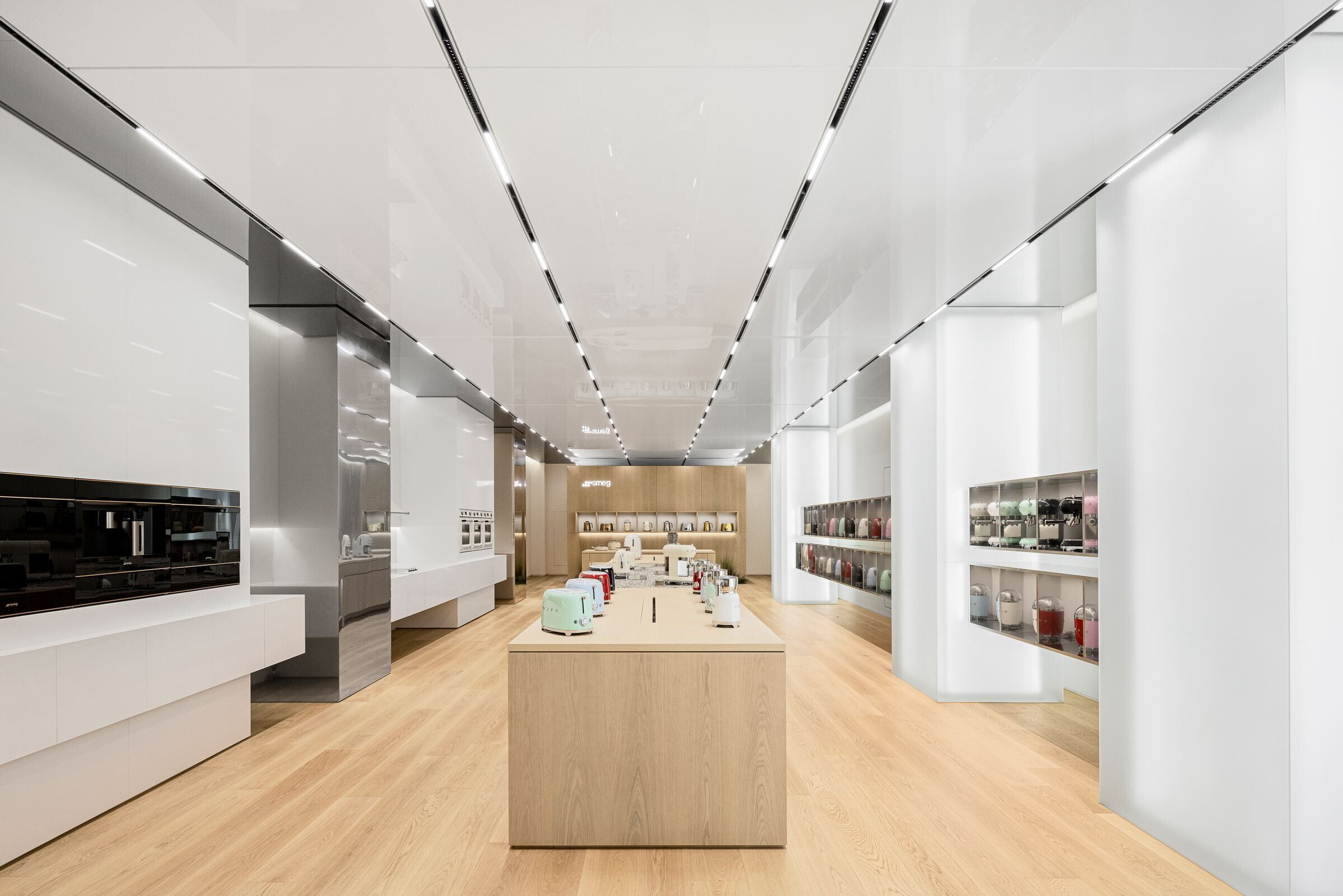
In the gallery zone of each floor, the concept of displaying "work" in the gallery is applied to space movements, walls, and furniture, and it is designed to bring up the image of the simpleness of the gallery and show off the personality unique to this space through minimal morphological changes and physical property changes of various finishes. In addition, light is emitted from the entire wall of the retro product gallery zone on the first basement floor, the pillars on the first floor, and the walls and pillars on the second floor, making it dreamy and immersive.
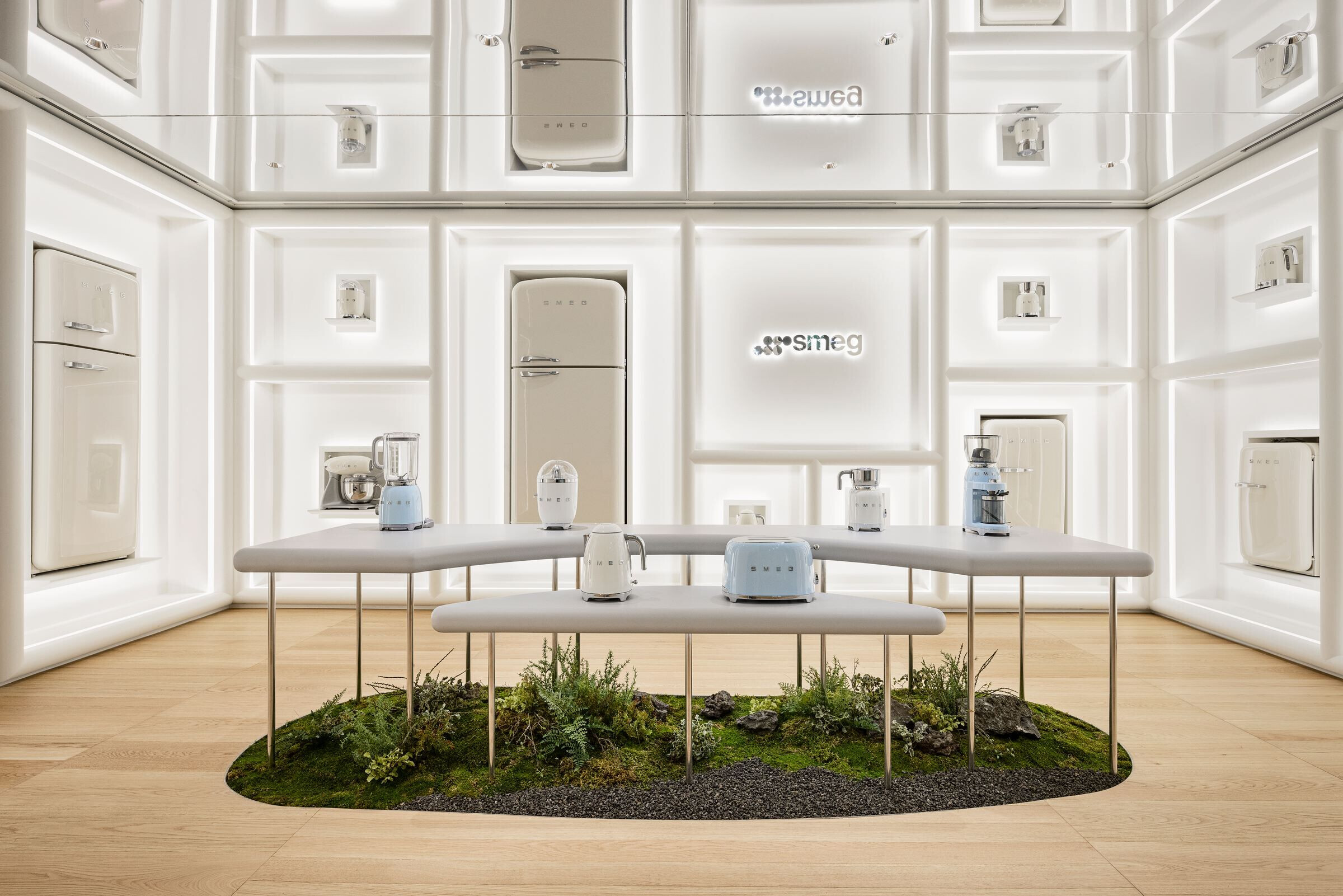
The Kitchen House zone is exclusively located in a built-in product exhibition space on the second floor, and with the wall design giving a sense of mass and by penetrating through this space a 10m table which feels unrealistic due to its huge scale, provides visual points and prevents the space from becoming boring thanks to changes in tone matching the design characteristics of each product.

Lastly, considering the fact that long consultations are needed due to the nature of home appliances, the deep counseling zone is designed as a private space with a relaxing and simple atmosphere created by using lighting and materials where customers can receive comfortable consultations about products.
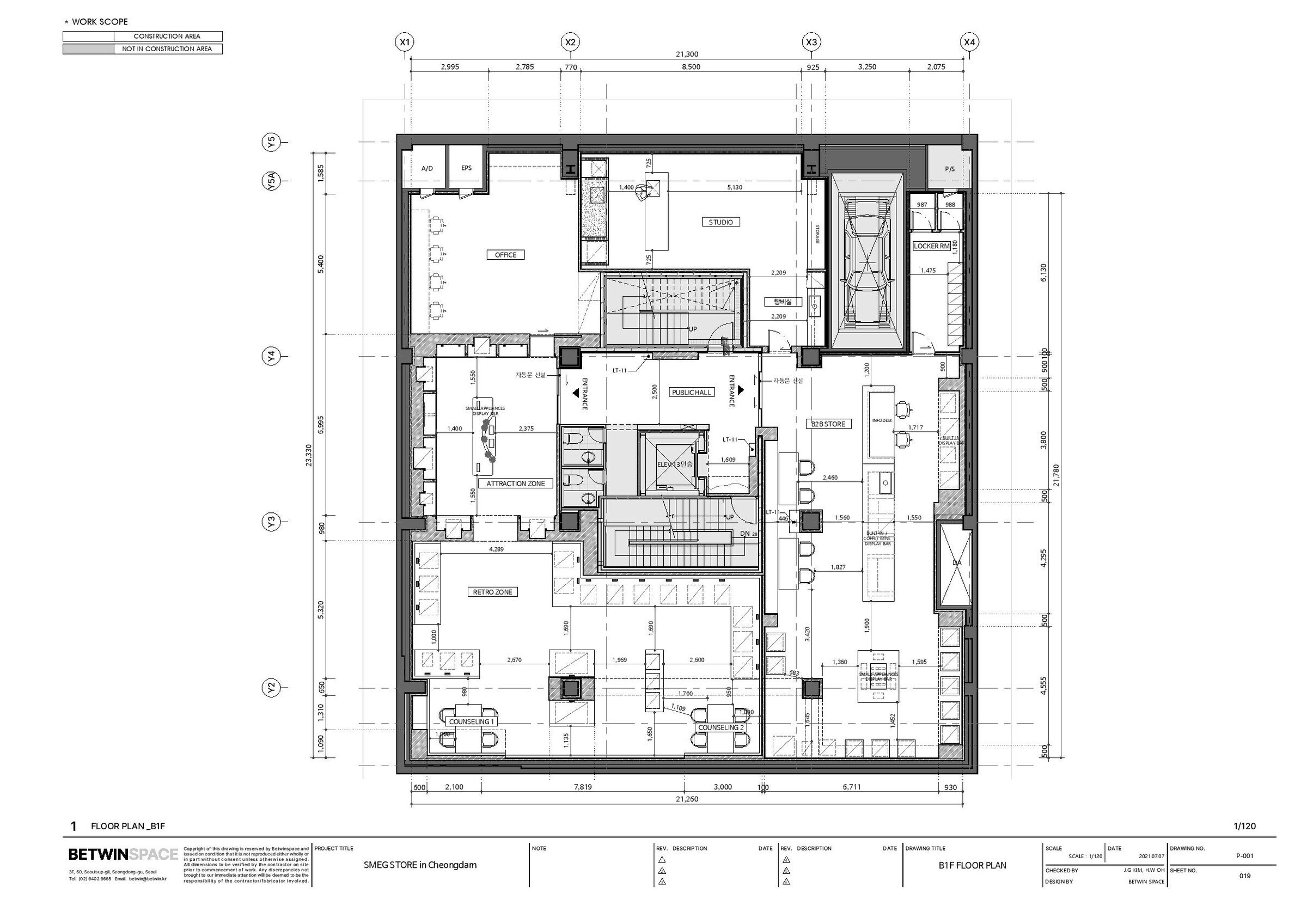
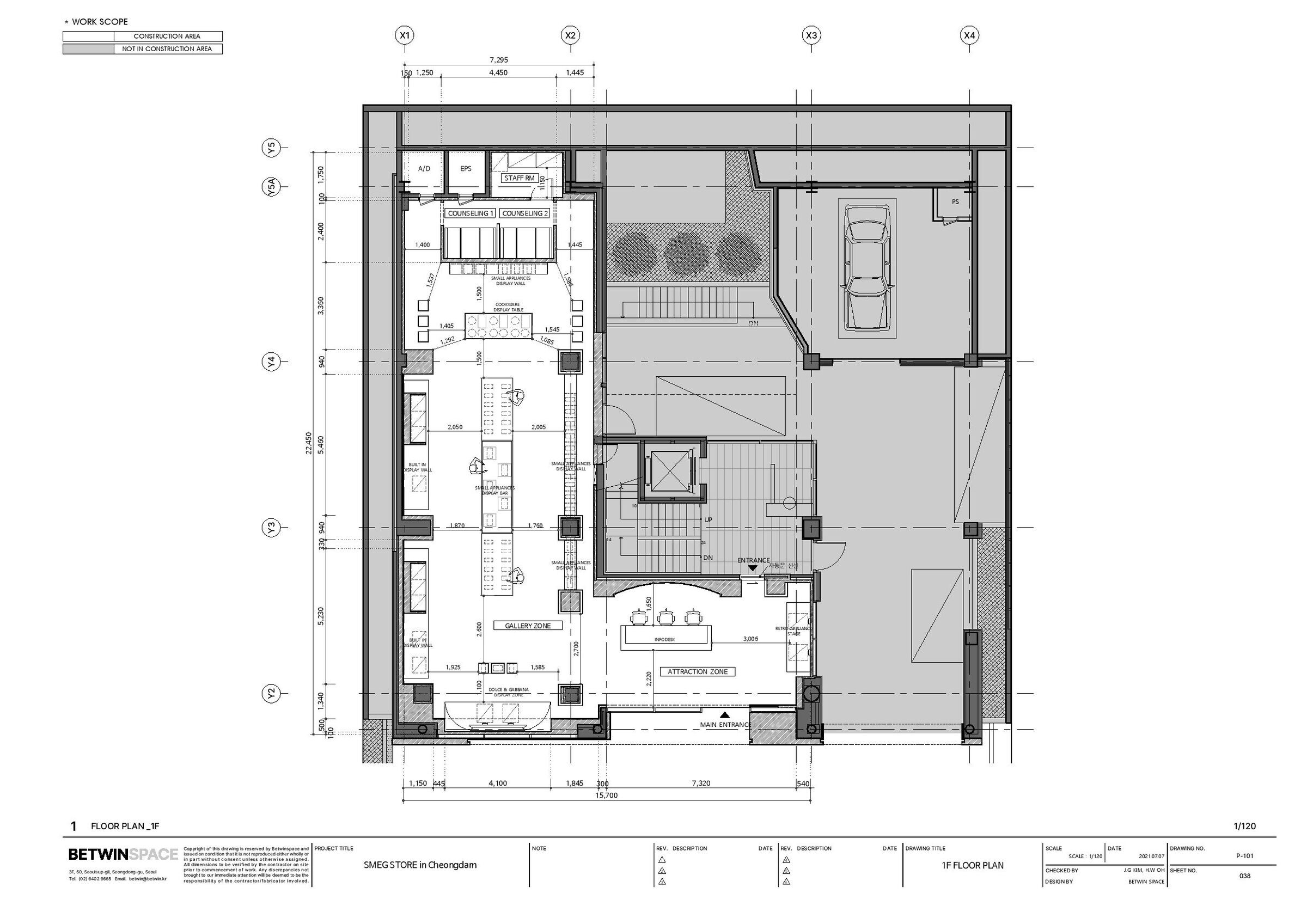

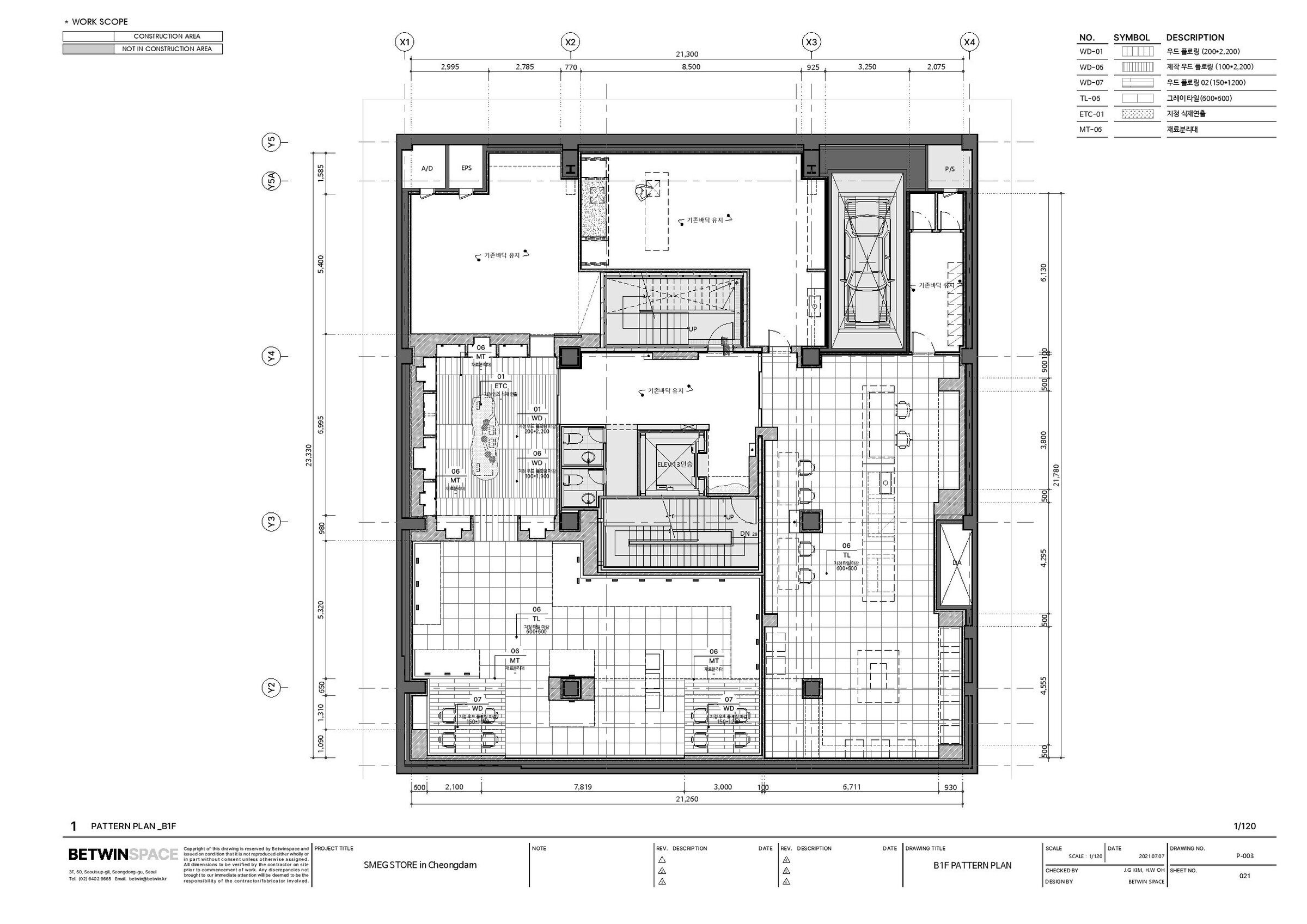
Team:
Design : BETWINSPACE / Junggon Kim, Hwanwoo Oh
Design Team : BETWINSPACE / Joohee Ham, Hyoju Kim, Nahyun Kim, Jiwon Han, Chenglong Nan
Construction: abyz
Material Used:
1. Floor : Wood Flooring, Tile
2. Wall : Special Paint, Wood, Tile, Acryl
3. Ceiling : Super mirrior, Mirror Barisol, Glossy Barisol, Paint, louver

