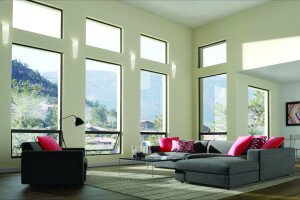The Sneeoosh cabin sits in the underbrush perched on a low bank at the waters edge near Deception Pass. In this place where clam and kelp rich waters meet the land, where eagles, heron and seaplanes trace a path in the sky above and Douglas fir and salal thickets are habitat to songbirds and small creatures, the spirit of place is distinctly compelling but it is also an environment of fragile balance that is easily disrupted. For the architects at zeroplus, the priority was to create a dwelling where people join in this dynamic relationship with a sensitivity that preserves that delicate balance while also reaching for the more elusive sacred qualities of the place.
Building with reverence and care for the unique qualities of the site required searching for ways to reduce its impact, maintaining and nurturing the existing environment while also addressing basic needs of shelter and comfort. Designed as a weekend getaway to be shared alternately by the extended family, the footprint was minimized and strategically placed to protect the oldest trees on the site, the structure lifted above the under story growth much like a “camp platform” allowing the forest to extend beneath it. Touching as lightly as possible upon the earth, eight concrete pads were designed to minimize disruption to the landscape. Conceived in the most primal sense of shelter, it is a big roof to keep out the rain where one can be outside amidst the trees. It is the simplest of volumes, yet complex, unorthodox and unfamiliar in its expression. On the main floor, a transparent glass enclosure protects from the elements, dissolving the boundaries between inside and out. The west face of the living room is an oversized sliding door that opens up to a deck and extra wide stairs that descend to a sunken rough stone patio extending the inside living areas to the outside. In these spaces, both interior and exterior, one sits within the cloister of the trees connected to the greater expanse of SkagitBay, HopeIsland, Whidbey Island and the Olympic mountains beyond.
Beneath the expansive roof hangs a cocoon-like encasement which houses the sleeping areas on the upper level. A highly insulated enclosure, it provides an insular retreat into the private realm, more isolated from external experience. Large light monitors poke out of the roof drawing dappled light through the tree canopy and also providing natural cooling and ventilation to all the spaces.
The challenge of creating a glassed enclosure that could withstand the structural demands of wind and earthquakes initiated an investigation into a steel brace frame and glu-lam beam system. It combines angled columns and pin connections to resolve lateral loading in an innovative support structure that departs from typical orthogonal solutions. This compliments the lighter frame that supports the glass. With grace, the entire composition nestles into the richness of the shadows echoing the trees and tracery of the forest. It is the perfect sanctuary that lets the surroundings speak, attuning you to its rhythms, calling you to be participant in the ever shifting environment.




























