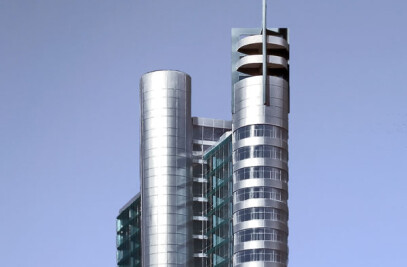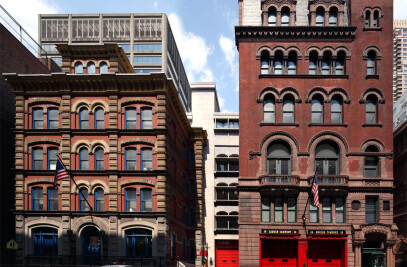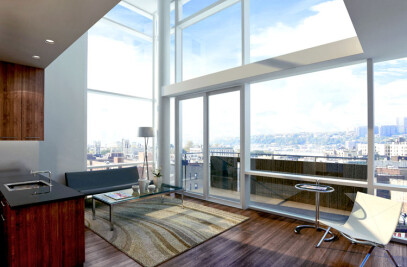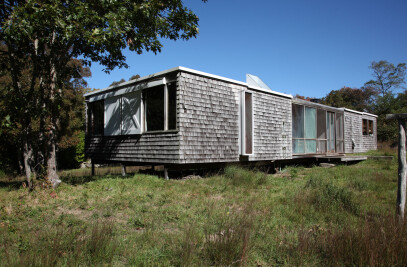The South Jamaica Branch Library in Queens, NY, was the first building designed and constructed under the New York City High Performance Building Guidelines. The 2-story, 13,800 square-foot facility employs both passive and active features to reduce its energy requirements. The building is an integrated design in which its shell and each of its systems operate together to achieve enhanced conditions for the users; while minimizing the demands made on the natural environment for energy and other resources, both for building construction and operation. The interior qualities – light, temperature, air quality, spatial richness and variety – result from the dynamic interactions between the building and the natural environment. The exterior form is a direct translation of the building’s program and larger environmental considerations. The library reduces the embodied energy and embodied pollution through the use of low energy and recycled materials and provides enhanced indoor environmental quality through the use of chemically and physically stable materials and special filtration systems. The saw-tooth shape of its roof not only introduces sunlight into the main reading room, but also promotes hot air stratification, concentrating at the peaks. The building has two return/exhaust air systems; one collecting air at the peaks and one collecting air near the floor. In the winter, the hot air from the peaks is recirculated throughout the building, its heat being stored in the slabs and masonry walls. Exhaust air is taken from the cooler air near the floor. In the summer, the hot air from the peaks is exhausted and the cooler air is recirculated. The deep roof profile required by the solar collection strategy suggested the use of efficient, light long-span trusses, reducing the amount of material in the roof and columns. It also produced a column-free main floor that can be easily adapted to changing program needs. The building established goals to consume significantly less energy than that allowed by the NYS Energy Code: 48% less for lighting; 62% less for heating; and 34% less for cooling. Actual meter readings after two years of operation demonstrate that the building has out-performed these goals: by 30% for heating and 50% for electrical (lighting & cooling). The library received the Earth Day Top Ten Award from the American Institute of Architects for sustainable design in the year 2000.
Project Spotlight
Product Spotlight
News

Fernanda Canales designs tranquil “House for the Elderly” in Sonora, Mexico
Mexican architecture studio Fernanda Canales has designed a semi-open, circular community center for... More

Australia’s first solar-powered façade completed in Melbourne
Located in Melbourne, 550 Spencer is the first building in Australia to generate its own electricity... More

SPPARC completes restoration of former Victorian-era Army & Navy Cooperative Society warehouse
In the heart of Westminster, London, the London-based architectural studio SPPARC has restored and r... More

Green patination on Kyoto coffee stand is brought about using soy sauce and chemicals
Ryohei Tanaka of Japanese architectural firm G Architects Studio designed a bijou coffee stand in Ky... More

New building in Montreal by MU Architecture tells a tale of two facades
In Montreal, Quebec, Le Petit Laurent is a newly constructed residential and commercial building tha... More

RAMSA completes Georgetown University's McCourt School of Policy, featuring unique installations by Maya Lin
Located on Georgetown University's downtown Capital Campus, the McCourt School of Policy by Robert A... More

MVRDV-designed clubhouse in shipping container supports refugees through the power of sport
MVRDV has designed a modular and multi-functional sports club in a shipping container for Amsterdam-... More

Archello Awards 2025 expands with 'Unbuilt' project awards categories
Archello is excited to introduce a new set of twelve 'Unbuilt' project awards for the Archello Award... More

























