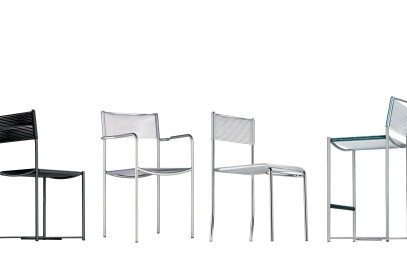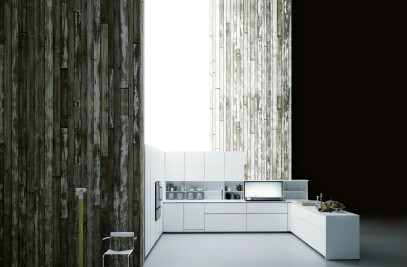Built in 1929 the property began life as two duplexes, one of which was originally inhabited by the famous artist Sunday Reed before her move to Heide Gallery.
Positioned in Melbourne's Domain precinct, this residence meshes the character filled historic architecture with the crisp detailing of a modern addition. Restoration of the dwelling internally and externally and thus creating united spaces was a key driver with the project architecturally, with the former expressed as an imposing building in the streetscape composed of many forms, including French Chateaux, Edwardian and Victorian.
The architectural masterplan sought to celebrate the original structure and well proportioned spaces whilst updating them to provide a cohesive series of interior spaces to suit a family of five.
A bold two storey glazed structure was added to the rear west face of the property to bring light into the heart of the home, defining a new circulation core to the building. A large glazed skylight tracks the path of the sun throughout the day, filling the interior with light. Openings are lined with the introduction of steel portals and framing devices for reveals, panels and blades, marking the transition from original form to contemporary space, existing built form with that of the new, highly contemporary addition.
Project philosophy & methodology When purchased by the client, the property had been significantly modified by the previous owners to operate as one home.
Add on elements and awkwardly proportioned rooms were demolished to make way for expansive spaces and accommodation that met the needs of the client with well proportioned spaces. The front of the home, retaining much of the original rooms, was restored to celebrate the character of the old.
The restoration to the relatively ornate and original front door, surrounding glass and porch represents a contradiction to what lies within, itself marked with the introduction of a crisp steel portal.
The opening of the door reveals a generous and expansive entry hall, the end of which is punctuated by a steel reveal framing the raw red, brick wall of the adjacent apartment building. The juxtaposition of old and new is thus defined and celebrated as much through detail as through textural changes in material use.
A sense of balance and form is evident throughout with generously proportioned openings and corridors aligned to achieve clarity and legibility to the spatial diagram. A striking, graphic staircase perforates the upper level in a continuous folding ribbon of gloss black timber, illuminated by shards of light which pierce the stair void at different angles as the sun moves from East to West.
The main living area and kitchen face west, opening out to the garden, pool and guest pavilion. A black, steel slot punctuates the south wall and accommodates television, fireplace and wood storage in a simply detailed enclosure.
Material and detailing intent A connection to the landscape provided the impetus for the spatial planning of the house, defined on a strong diagram of circulation axes. Upon entry the arrival space lies at the centre of the plan with view opportunities east through the historic fabric of the house and west to the new addition and garden beyond. Original timber windows, doors and cornicing have been painted in a simple palette to enable a reading of the inherent detail. Built in cabinetry is detailed with recessed pulls, low kickplates and unobtrusive mechanisms to read as simply when open as closed. The sliding doors to the west, aided by the overhang of the first floor can be slid open to provide direct access to the terrace and garden.
The upper level, rectangular and horizontal in its detailing sits atop a series of polished aluminium clad columns, appearing to float above the heavily glazed ground floor. The first floor addition houses the large master bedroom suite and a third children's bedroom, its elevated position providing immediate views over the rear garden whilst affording a spectacular city outlook. Oversized, mechanised, steel louvres run horizontally across the entire length of the upper level and are effective in inviting air movement whilst limiting the strong western sun and providing both glimpsed and wider views.
A simple palette of materials – cement rendered walls, gloss black timber flooring, steel, aluminium, glass – allude to a simplicity of form and function reminiscent of the pure forms and lines of houses built in the 60’s. The client’s gallery like collection of classic 20th century design furniture pieces punctuate the spaces, while key art pieces are set on the expansive wall planes at key vistas through the house.
Of note is the fineness of corian cabinetry, black gloss stair and glazing details. The aim was to create a mature, refined and thoughtful synthesis of interior and architecture reflective of each period of construction and a stronger connection to setting and place. Spaces are notable for their strong interrelationship and clear visual connection.





































