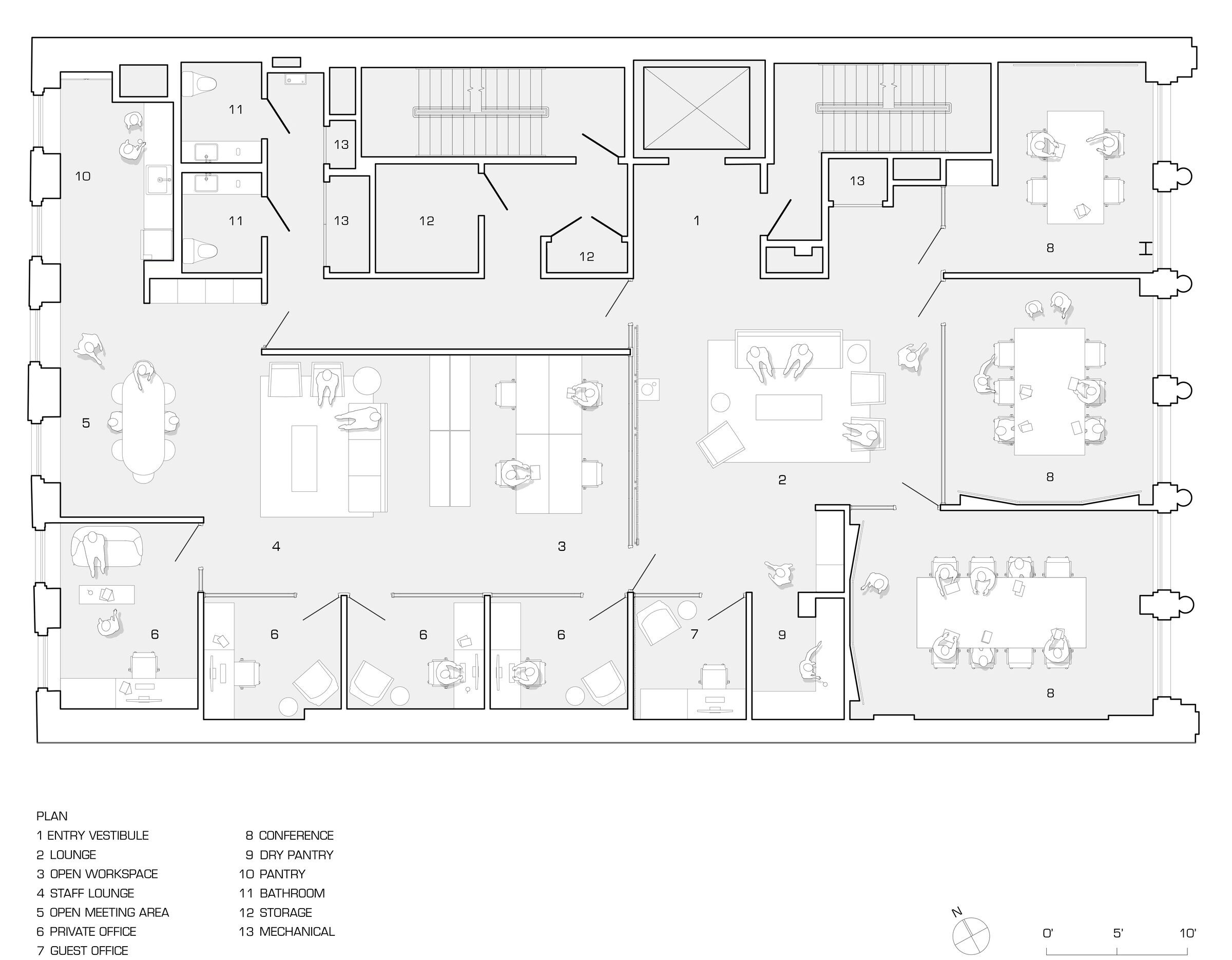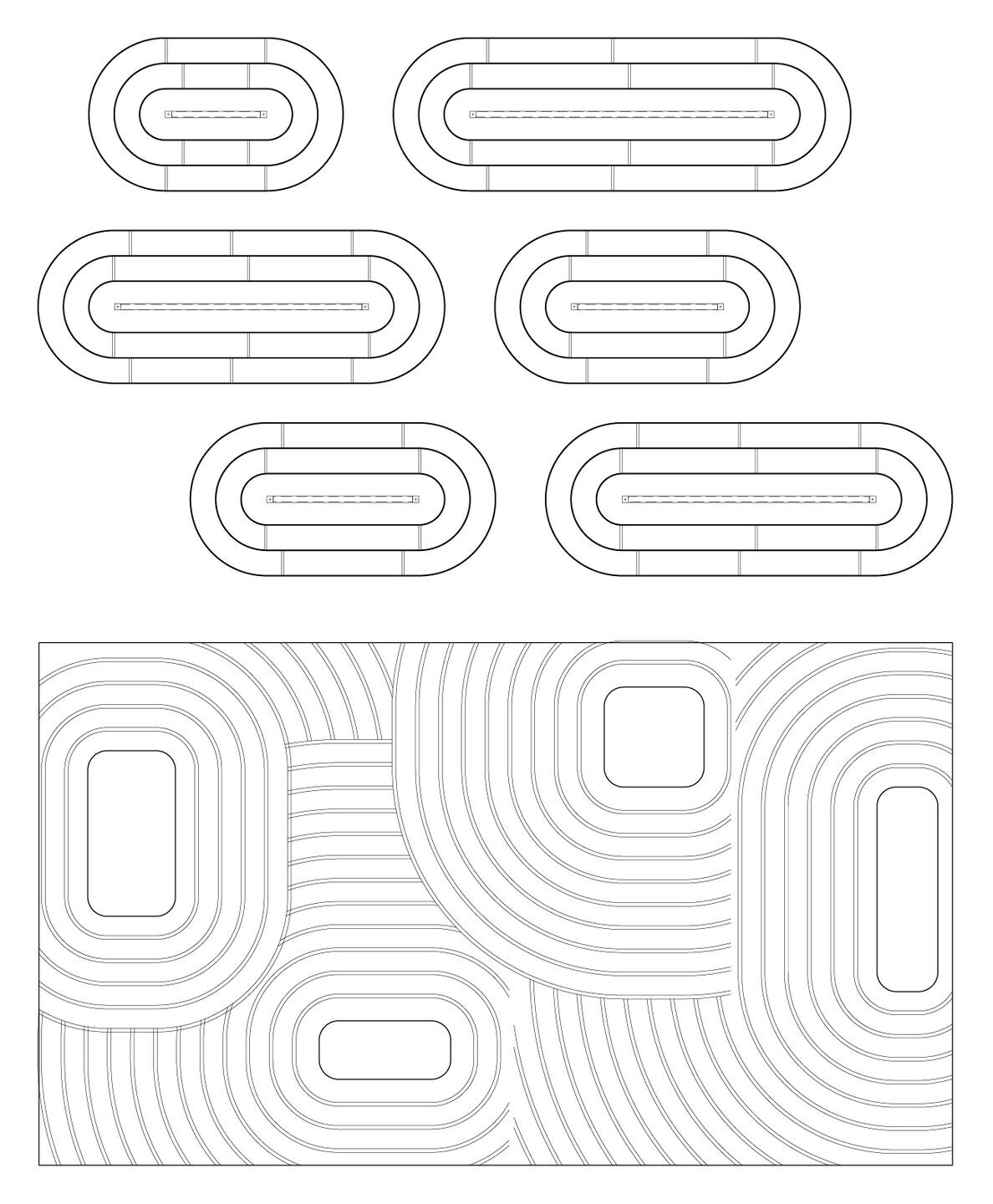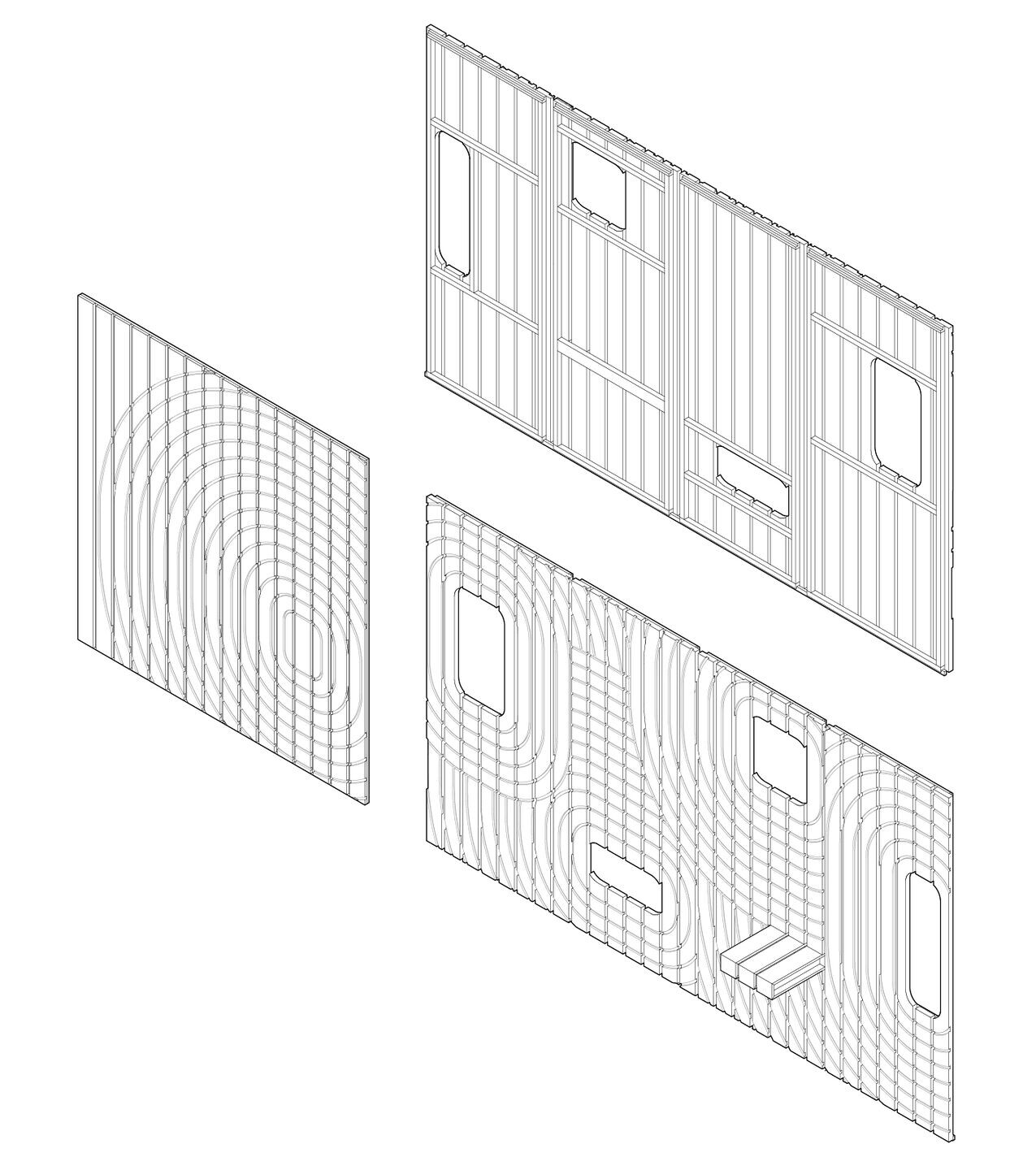Spark Capital is a boutique investment firm, headquartered in Boston; it is a seed investor in companies like Twitter, Wayfair, Slack, and Warby Parker, not only providing financial backing but also incubating growth and management strategies with dynamic intensity and focus. Their second, expanded NYC office provides work and meeting spaces for permanent staff and partners, as well as visiting teams from their Boston and San Francisco offices.
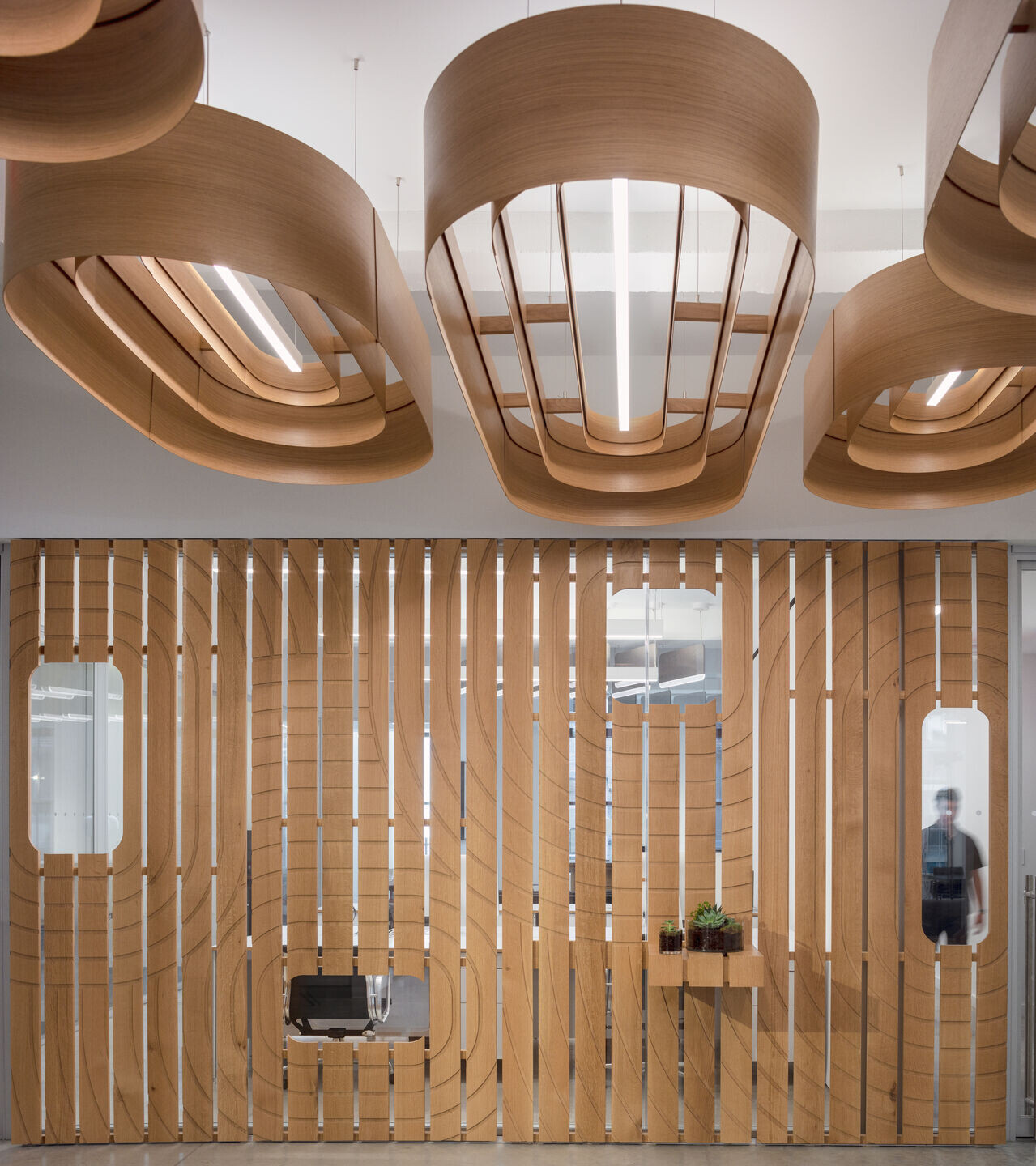
Located in SoHo in an old industrial loft building, the office provides a reception lounge area that connects to three conference rooms with full visibility. The conference rooms are brainstorming zones for the staff and clients as well as places for formal presentations. The activity across the conference rooms, the reception area, and the staff work area is very fluid. To reflect that, design themes evolved from the graphic nature of traditional Japanese rock gardens whose metaphorical ground forms are comprised of carefully arranged patterns that symbolize water ripples, which in turn express beauty and balance found in nature. The idealized ripples are symbolic of how the company’s impact reverberates across their many collaborators. We infused the ripple metaphor into the design of their new office to create warm and welcoming experiences that balance the intensity of the work environment.
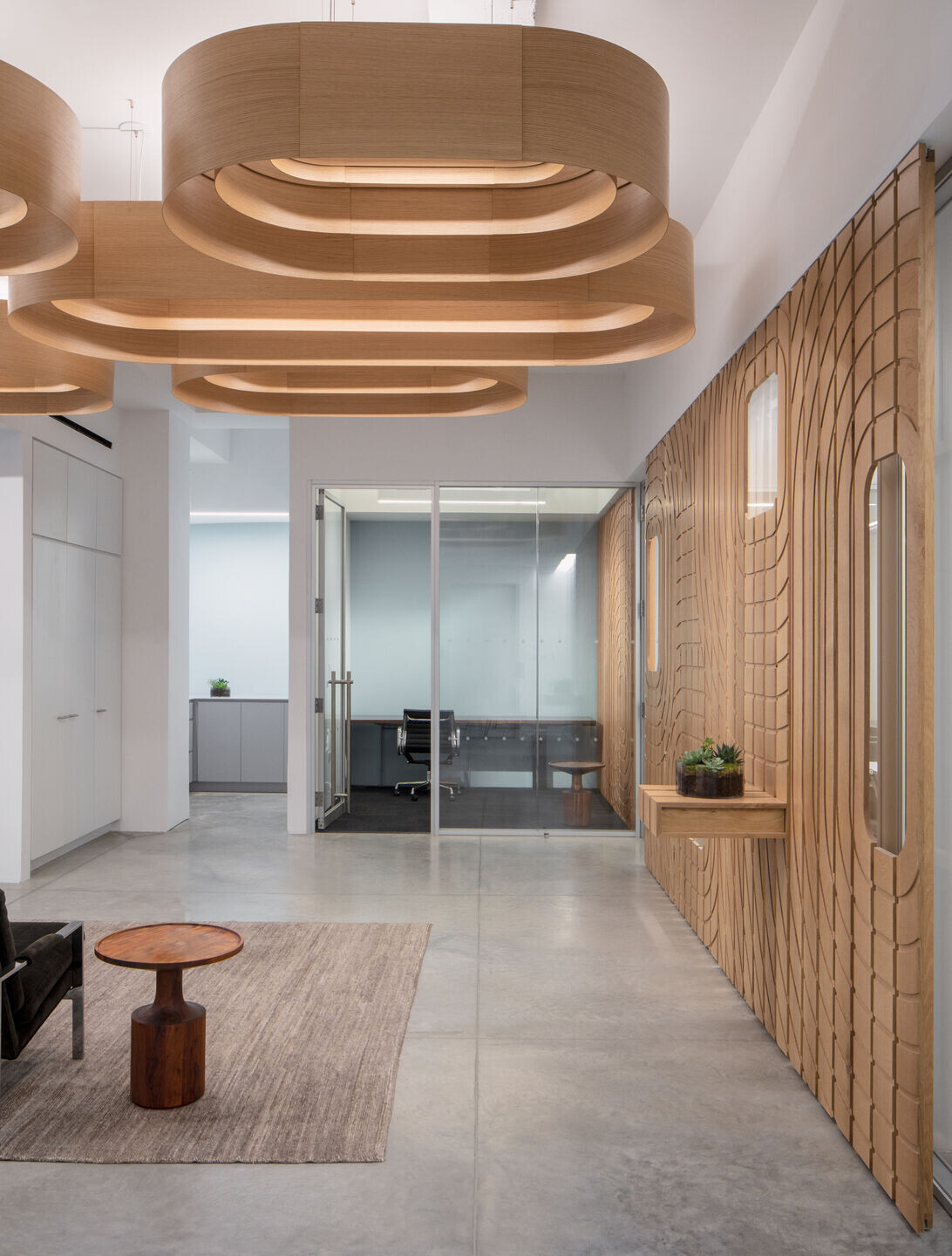
A screen wall links the reception area to the staff work area. It provides acoustical separation using glass partitions but lets light through a wood screen with a CNC-milled pattern of ripples. At the epicenter of each concentric ripple is a view porthole that brings more light through and also provides a moment of focused view between the public and private spaces.
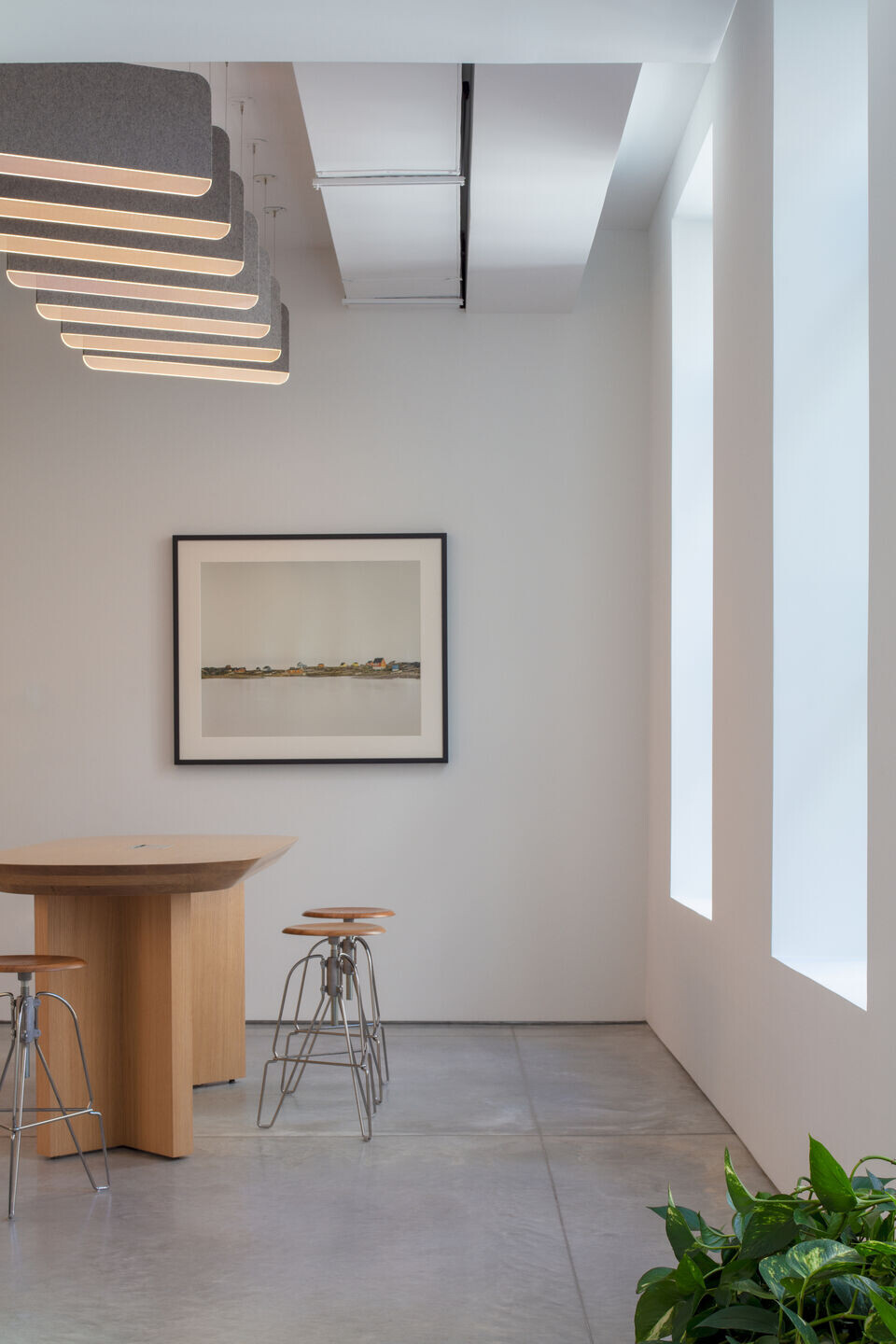
A custom ceiling was designed as floating canopy of wood and light; the architects experimented with molded wood veneer flitches to create concentric forms of varying depths and interior volume. The result is a dynamic installation that brings texture and scale to the space while allowing the ripples to float overhead, almost as if one were under water.
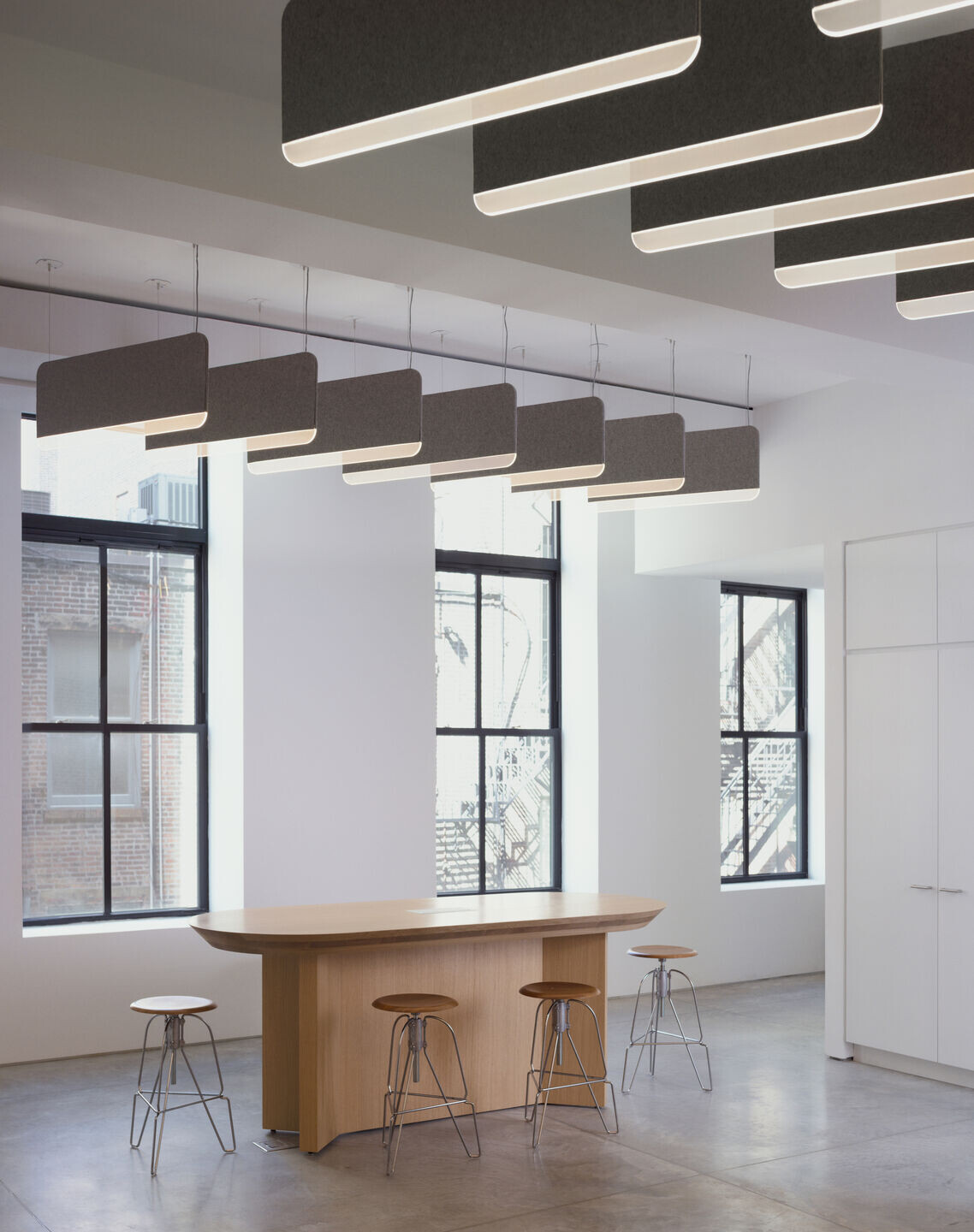
The staff work area — open in the middle for informal work desks with private offices around the perimeter — is efficient and compact. Spark Capital teams from San Francisco and Boston can easily setup in the open areas and have immediate visual and physical access to the partners in their private offices. The Work Bar near the pantry kitchen is a custom high table that allows the teams to meet informally or have lunch together. It holds its own presence as an elegant, anchoring form while also referencing the shape of the ripples in the reception area ceiling.
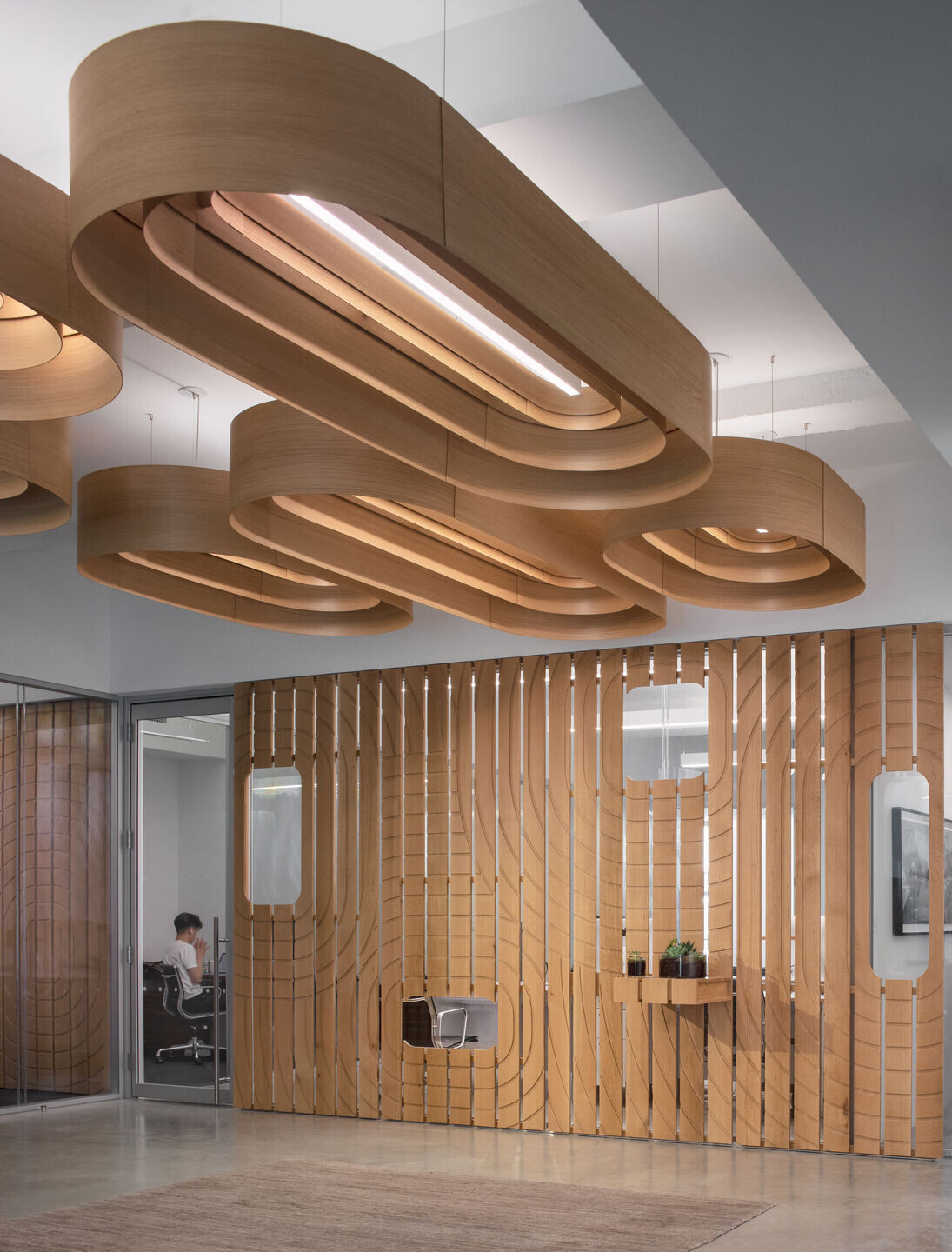
The office’s design is reflective of its purpose: a space dedicated to collaboration across diverse platforms and fast pace exchange of ideas. The layout fosters employee synergy and provides the right amount of flexibility to accommodate the ever-dynamic workday. Inspired by the same forward thinking and creative attitude espoused by our client, the office is welcoming, beautifully illuminated, and embodies the mission and brand of Spark Capital.
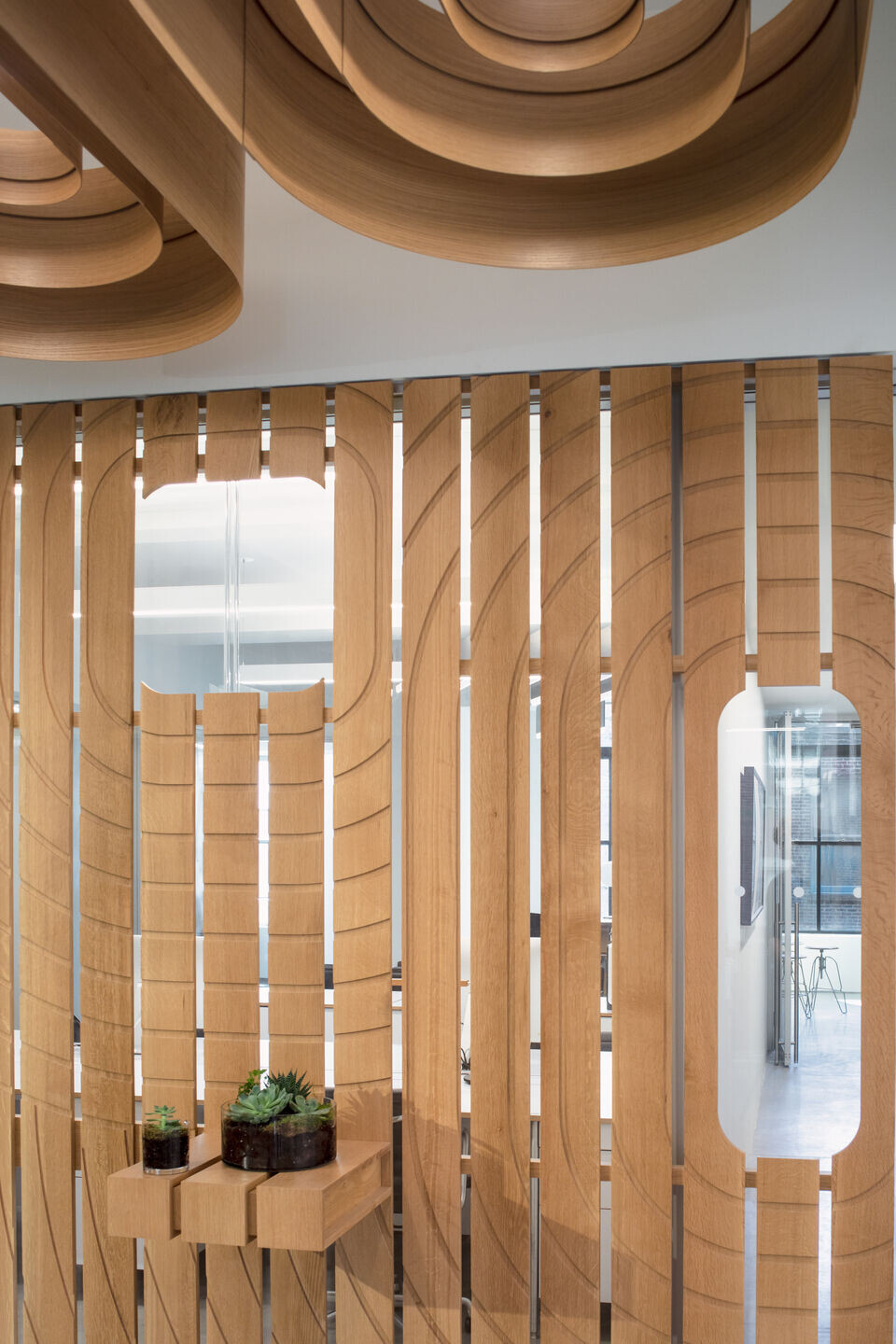
Team:
Architects: Desai Chia Architecture
Architect of Record: Flank
Mechanical: Tan Engineering PC
Lighting: Christine Sciulli Light + Design, Lighting
Millwork: Desciencelab
AV/IT: Twin Hats
Acoustical: Acoustilog
Contractor: Ryder Construction
Photographer: Paul Warchol
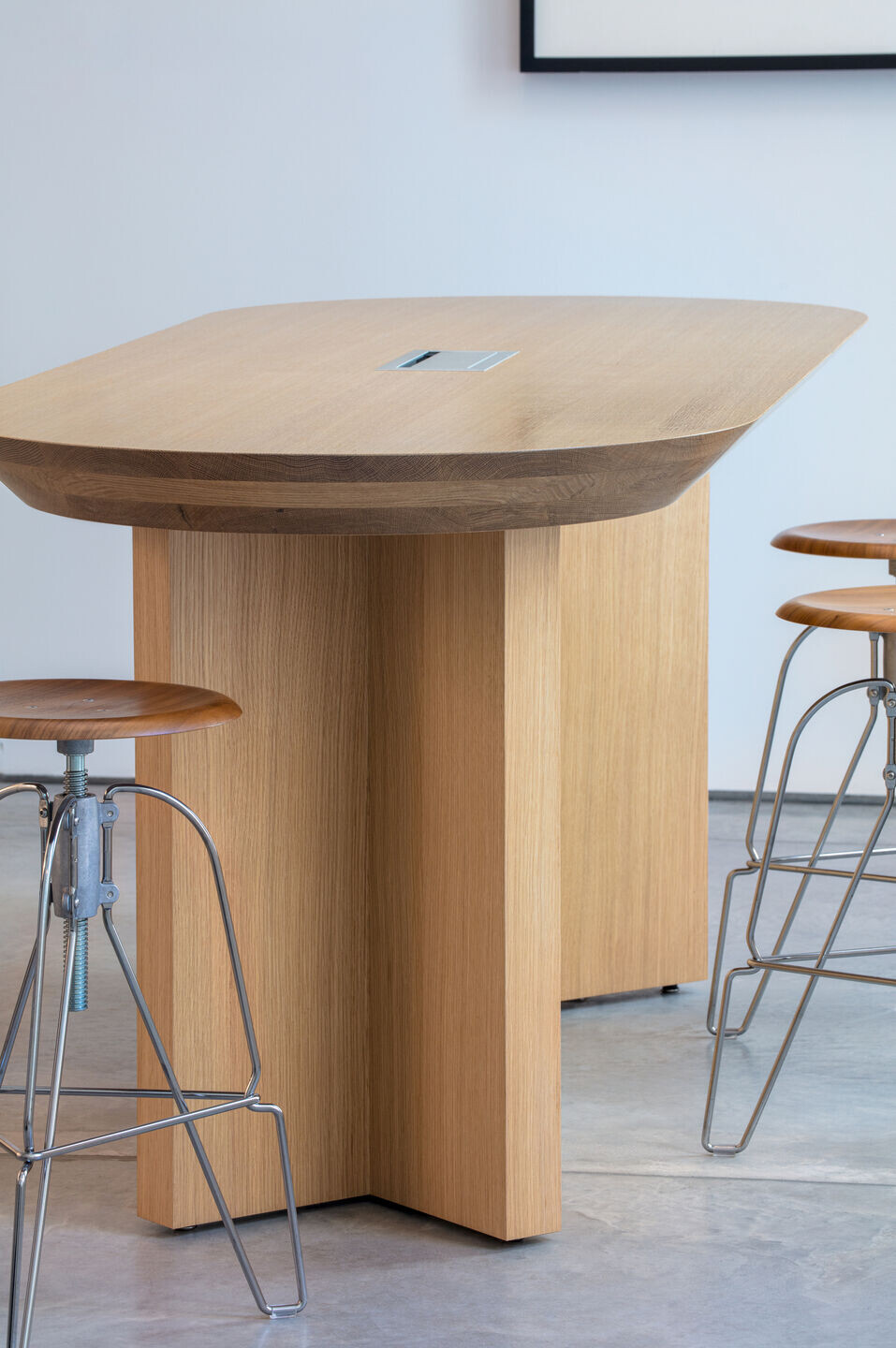
Materials Used:
Glass Partitions & Doors:: Tagwall
Interior lighting: Table lamp, Flos Globall
Linear Pendant, Selux, Coronet, Amerlux
Pendant, Slab 90, And Light
Cove light, PentaFlex, Eaton
Appliances: Fridge, Fisher & Paykel
Custom Millwork: Desciencelab
Custom Furniture: Desciencelab
Custom Lighting: Desciencelab
Flooring: Interface, On Line
Door Hardware: Latchset, Omnia
Hinges, Rajack
Acoustical Panels: Techstyle, Armstrong
Paint: Benjamin Moore
Whiteboard: Clarus
Interior furniture: Conference Tables, Geiger
Chairs, Herman Miller Eames Task Chair
Bar Stool, Covey Design Studio
