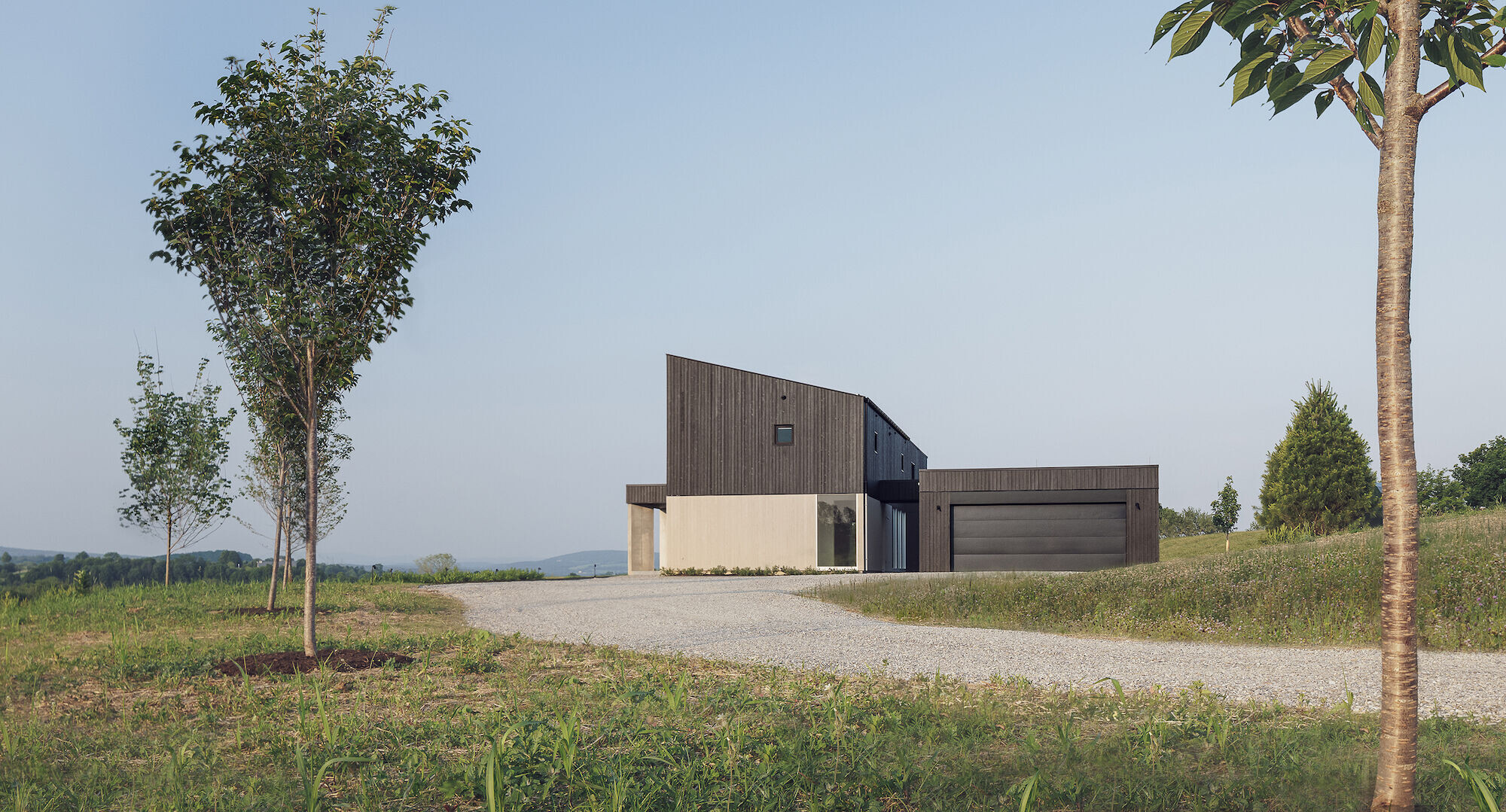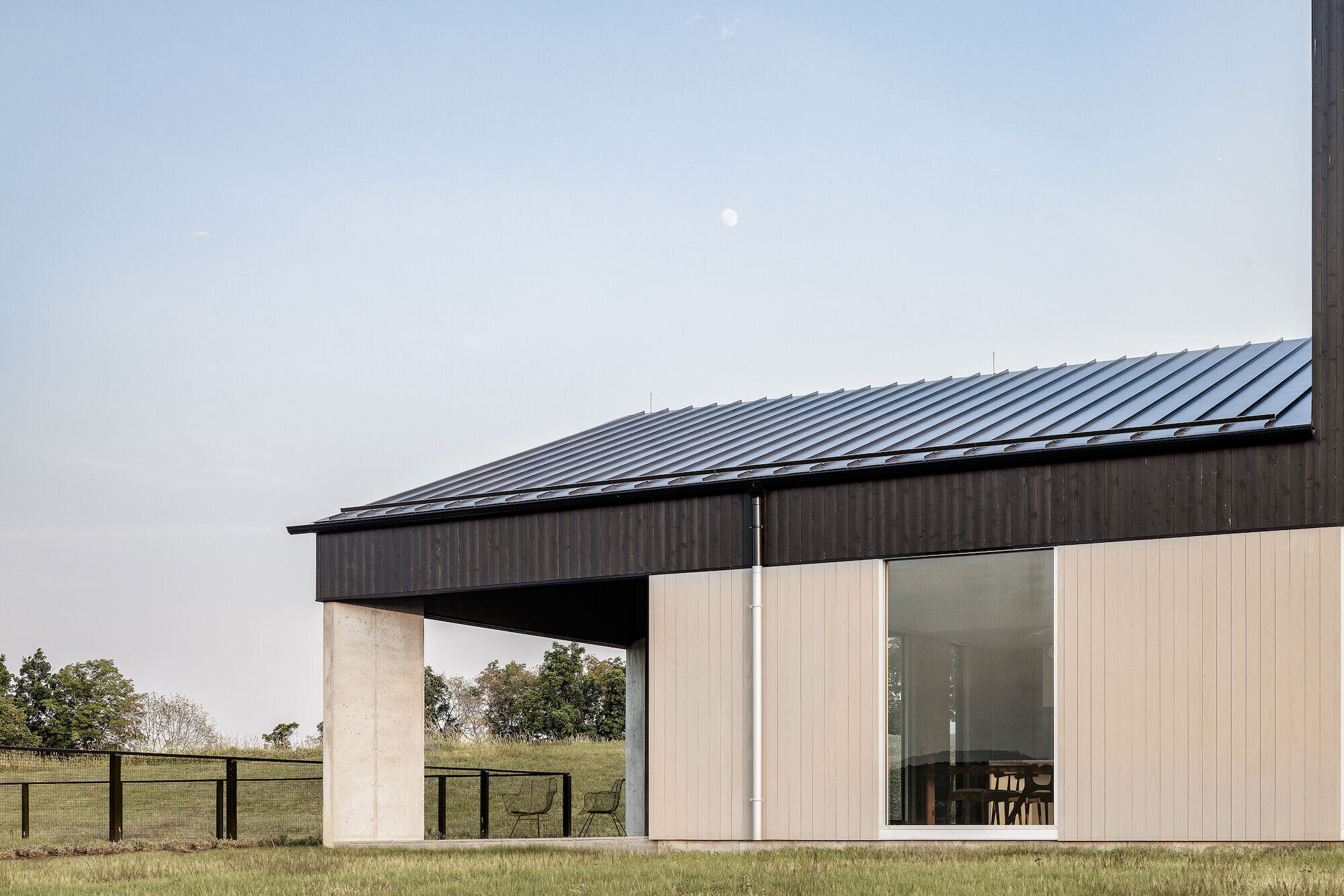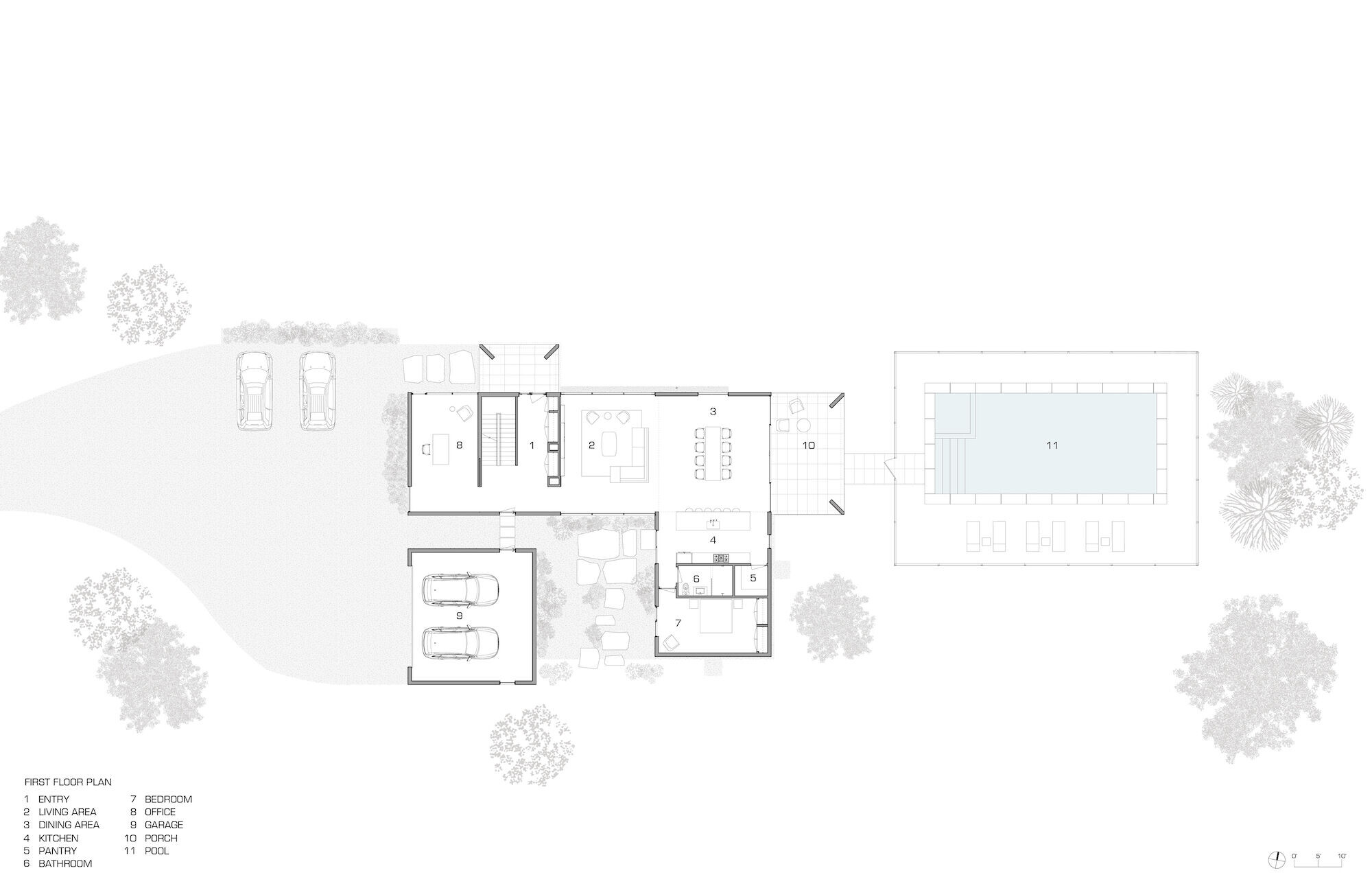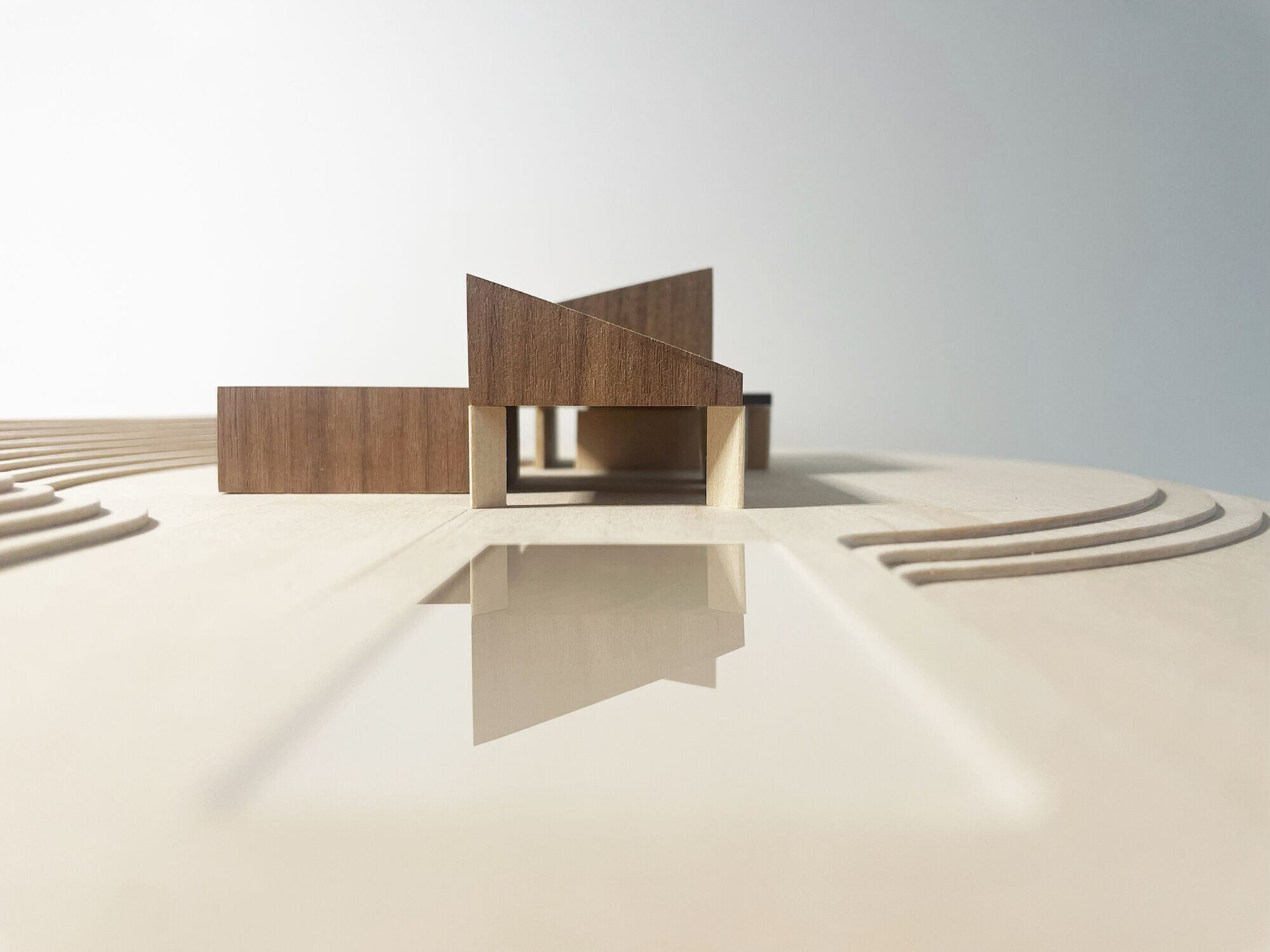Rolling pastures dotted with barns, forests, and wildflowers surround the Stanfordville House- an architectural bridge between its agricultural context and modern family life. Tucked just beyond the crest of a hill, the home offers its residents both privacy and panoramic views of its fifty acres of idyllic reclaimed farmland. On neighboring hills, distant barns and farming facilities offer vernacular references that appear in a reimagined context at the Stanfordville House.
Early in the design process, the clients introduced us to their feng shui master who provided siting parameters for the home. Following his guidance, the home maintains a strong north-south organization, and is oriented to align with particular structures on a distant hill.
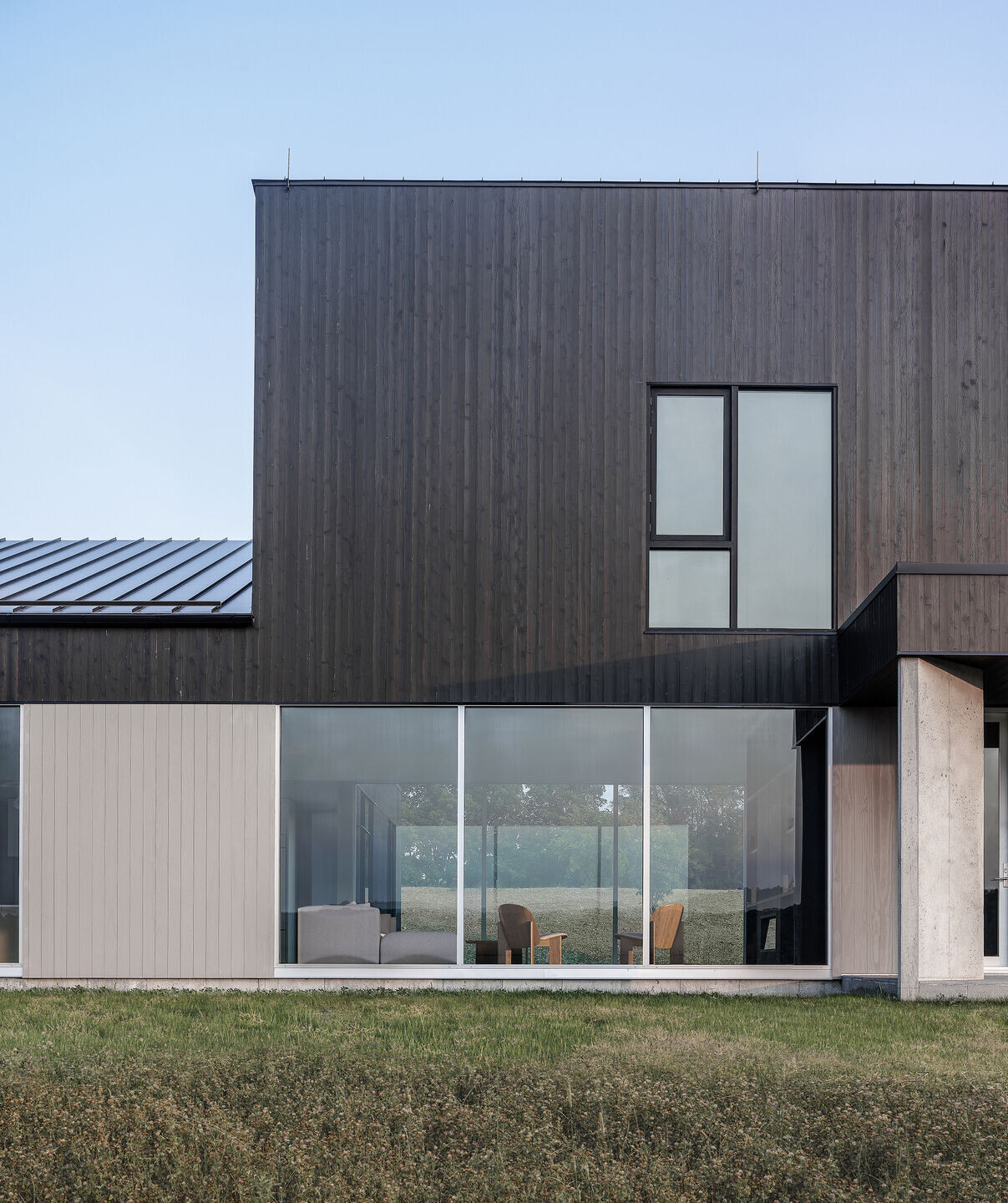
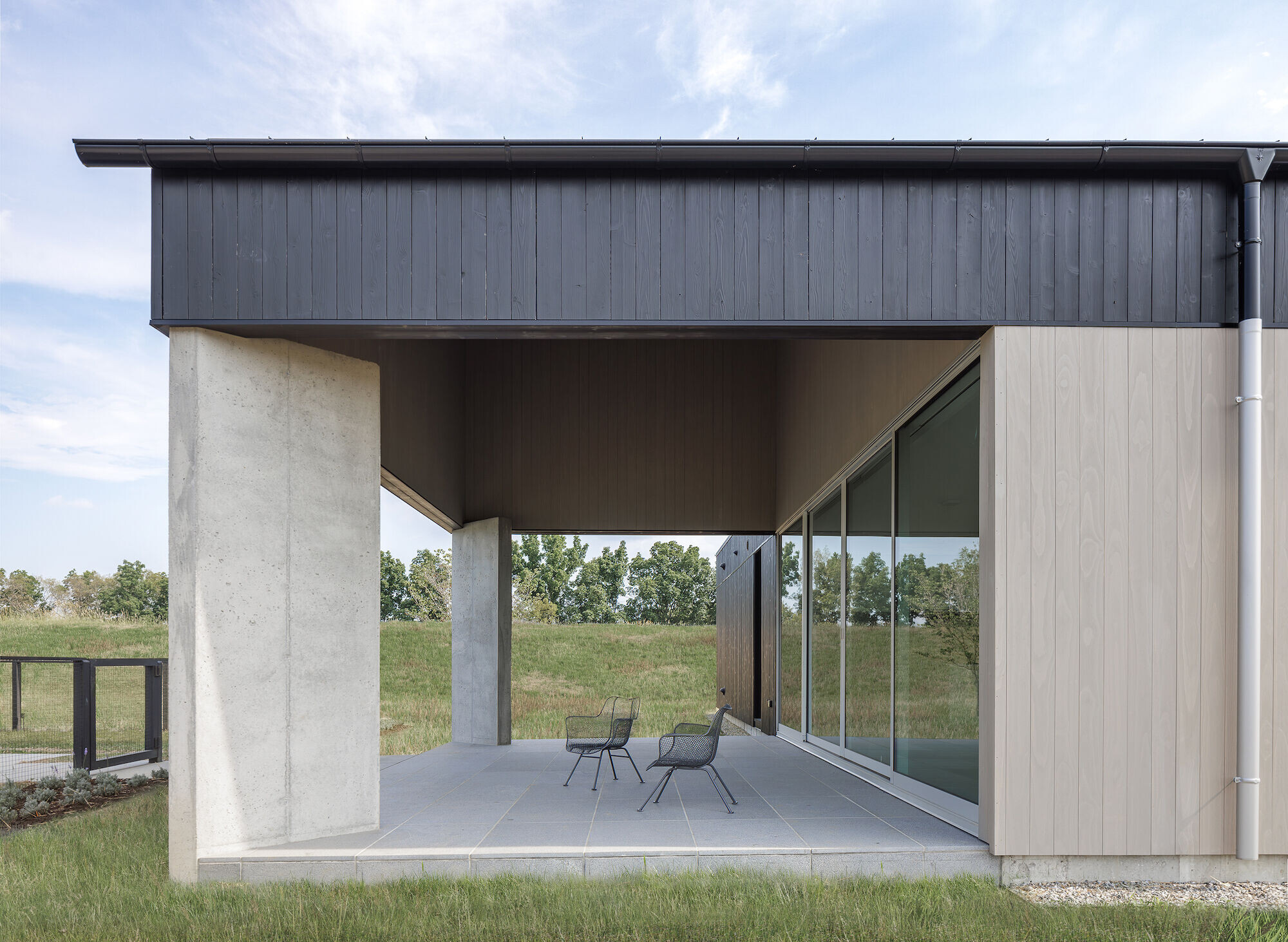
The clients’ goal was to create a welcoming space for guests and extended family. The program includes three bedrooms, a study, a guest wing, and a large social space that extends out toward the pool. Three architectural volumes create opportunities for dramatic roof forms, plentiful daylighting, and vaulted interiors at both levels, while organizational axes provide dramatic framed views around and through a courtyard.
Blackened shou sugi ban siding and a light pre-finished Accoya wood clad the exterior. The lightness of the Accoya siding and the color-matched concrete help to define the darkly-clad upper volumes. Concrete columns are angled to direct views out toward the landscape, rather than define spatial boundaries.
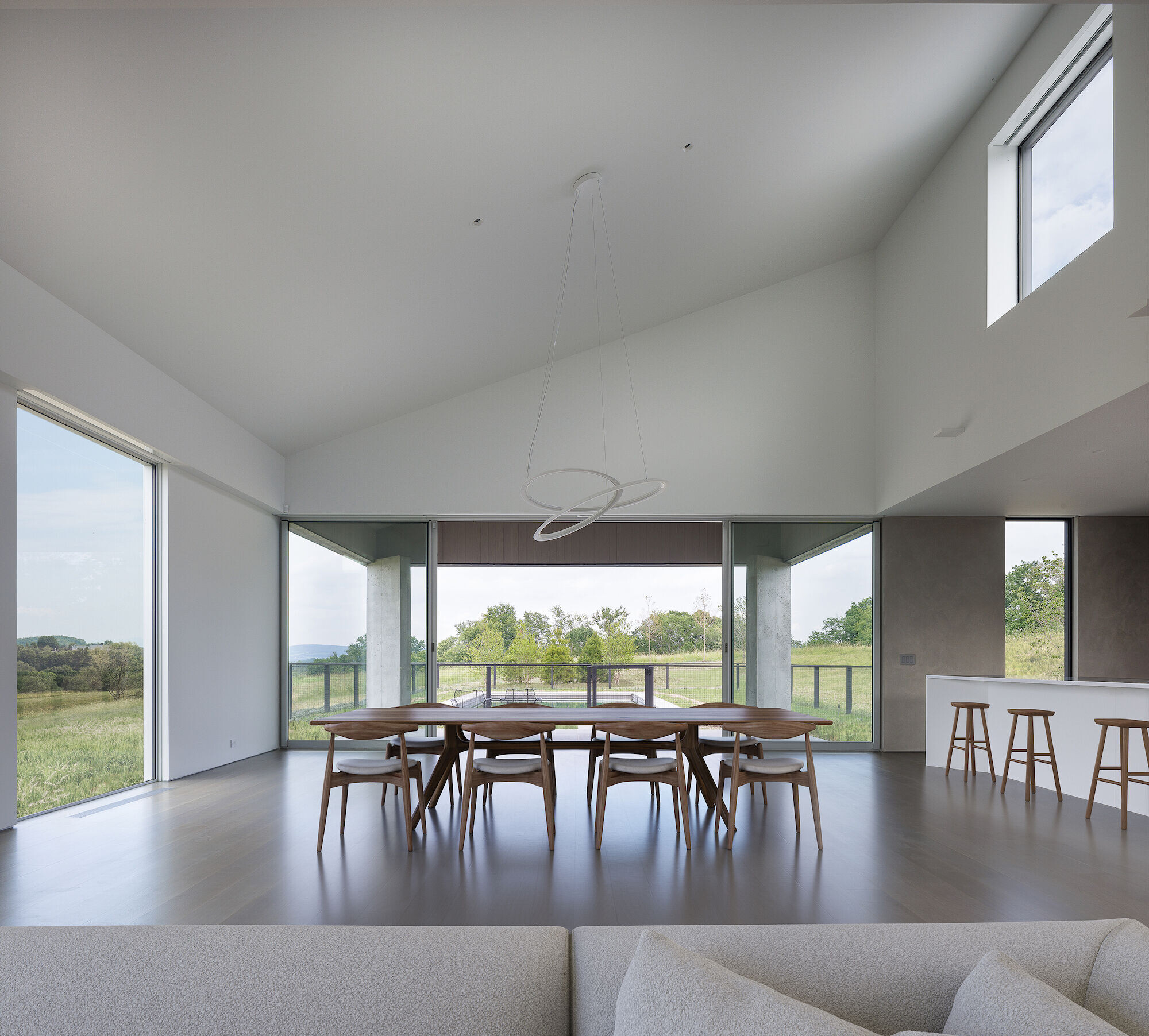
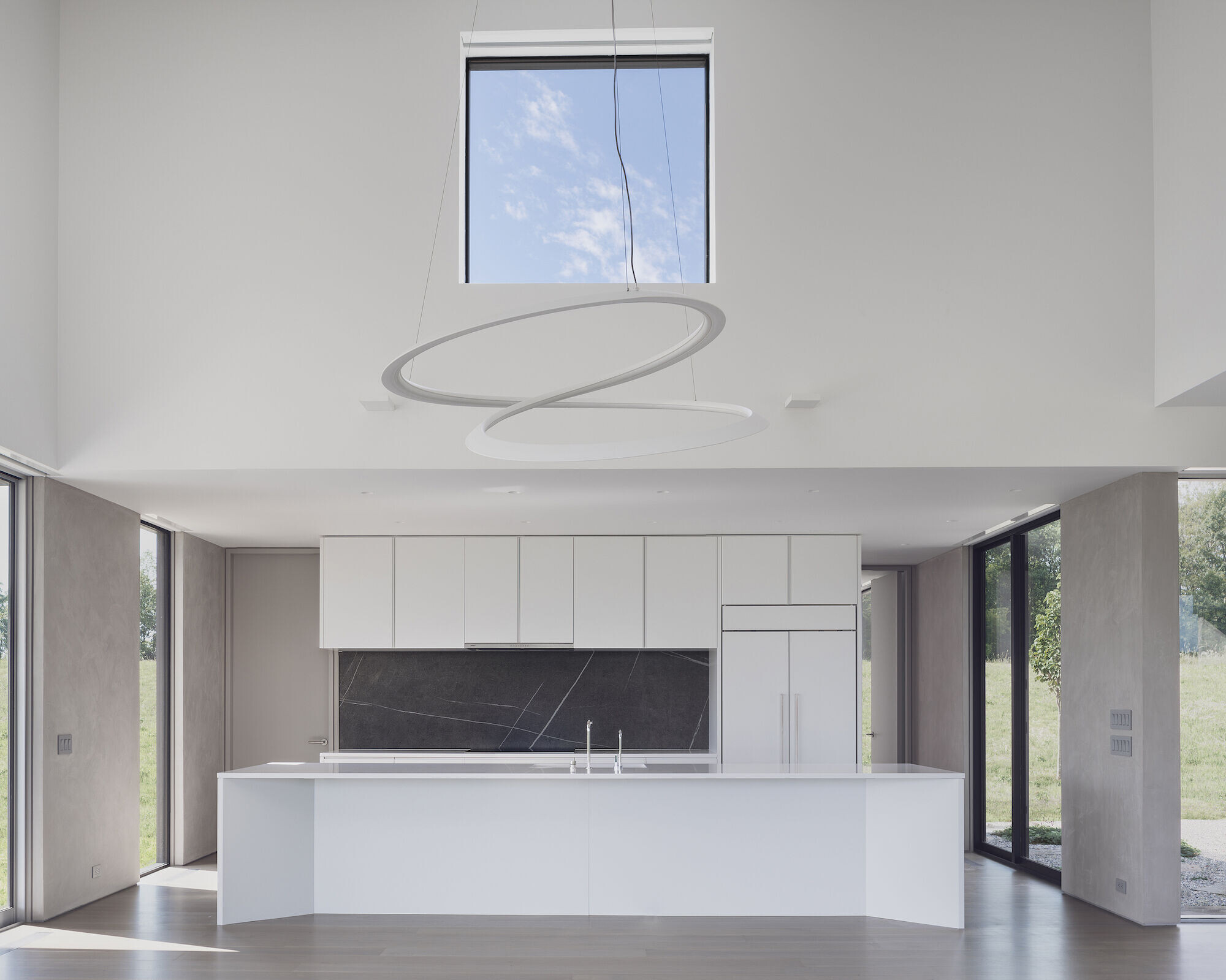
Exposed scuppers and downspouts express and celebrate functional, architectural details. This low-tech yet effective water management system is one of several visual cues that harken to the agricultural context. Vertical wood siding, metal roofing, and sloped, shed roof profiles also reference vernacular structures.
To support the hyperlocal ecosystem of pollinators, the site was revegetated with native grasses and wildflowers that also provide a softness that contrasts the home’s crisp silhouettes.

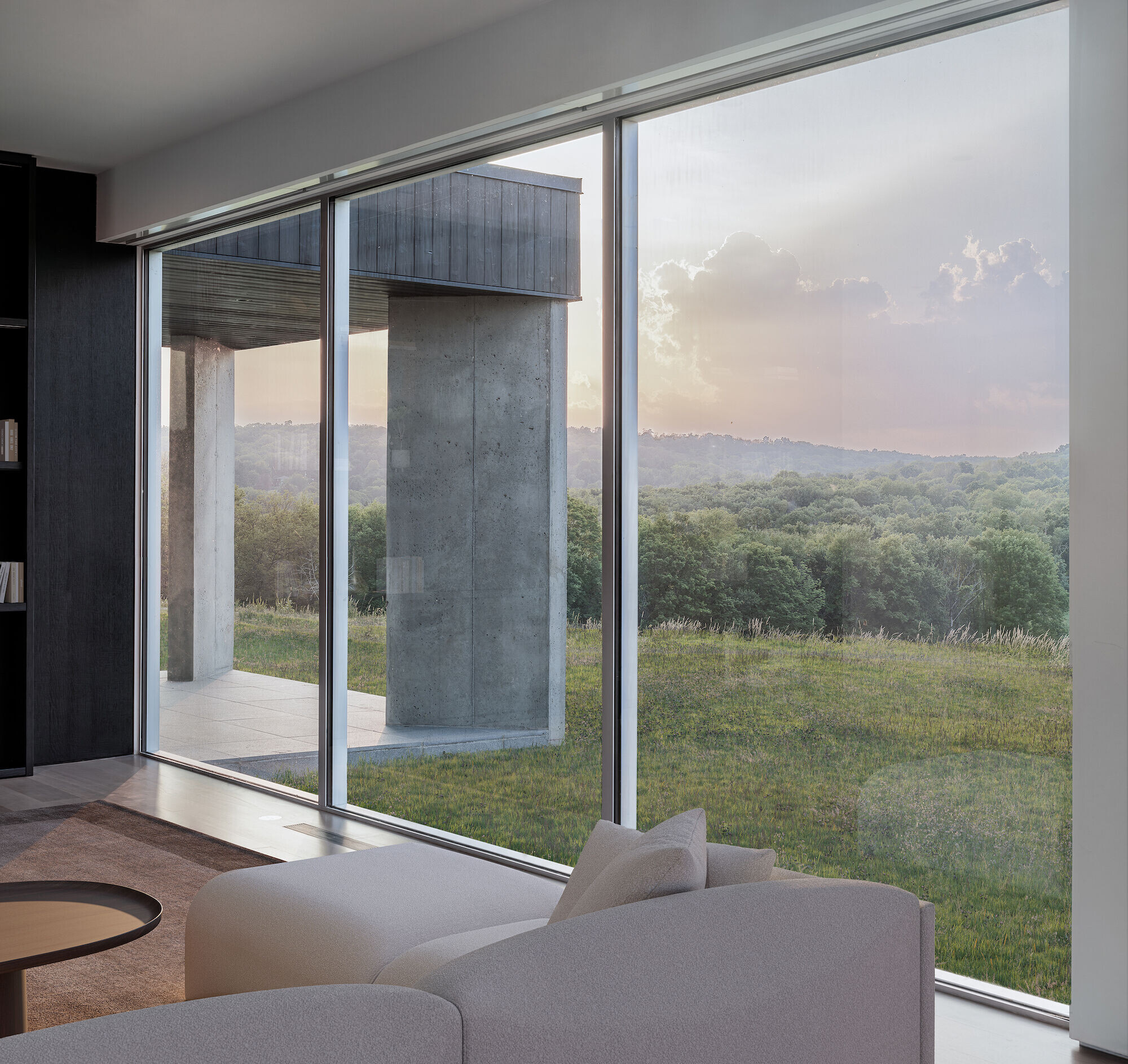
Team:
Architects: Desai Chia Architecture
Structural: Murray Engineering
Civil: Crawford & Associates
Contractor: Structure Works
Landscape: Luppino Landscaping & Masonry
Pool: Wagner Pools
Millwork: Elephants Custom Furniture; Rowan Woodwork
Photographer: Paul Warchol
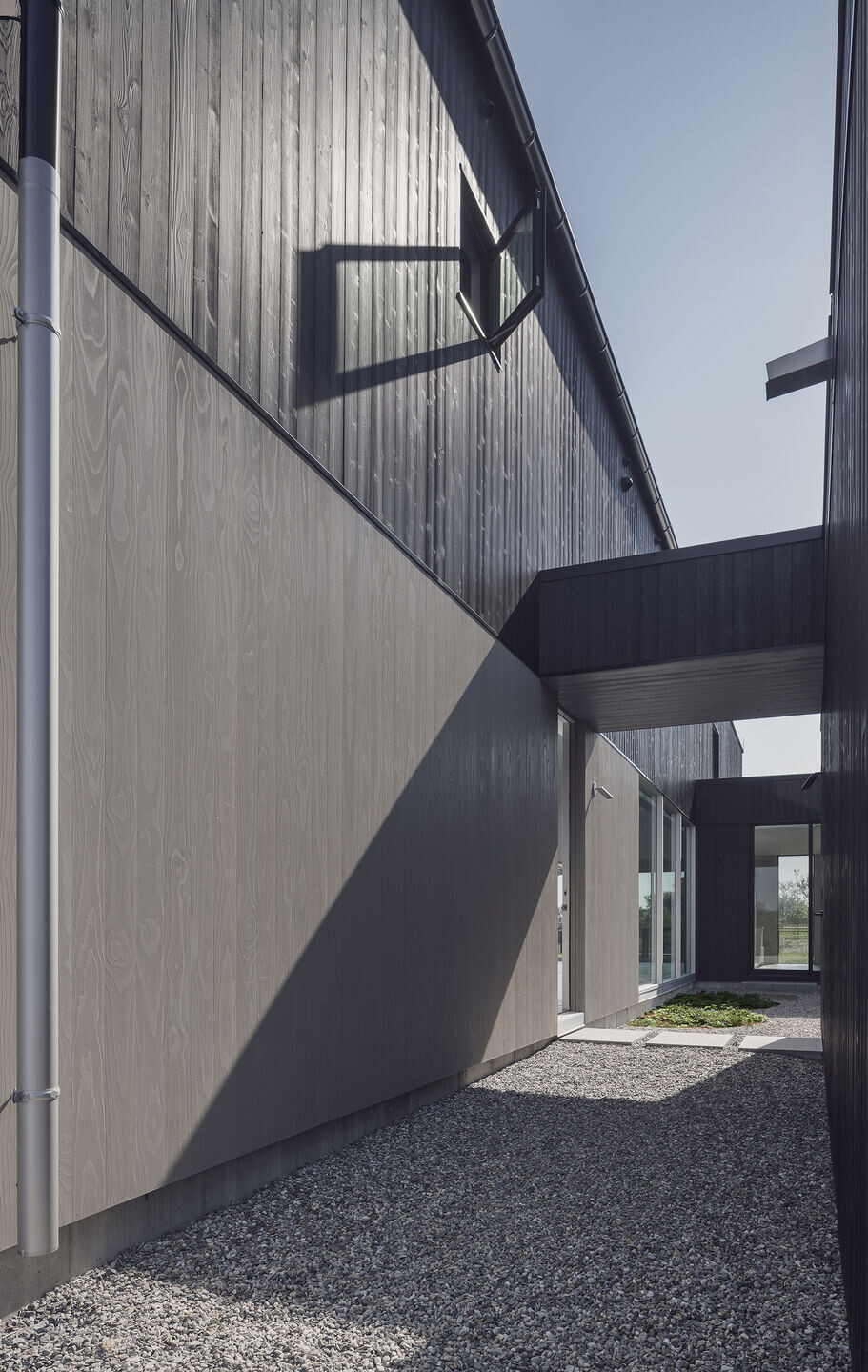

Materials Used:
Facade cladding: Wood Siding, Delta Millworks
Metal roofing: Englert
Windows: Fleetwood
Interior lighting: Nemo Lighting; Vibia
Tiling: Nemo Tile + Stone
Appliances: Wolf; Gaggenau; Sub-Zero; LG
Fireplace: Simplifire
