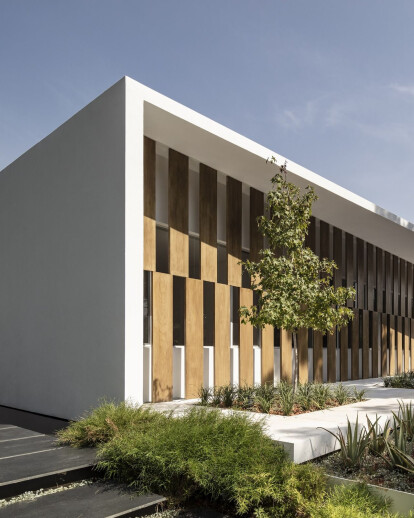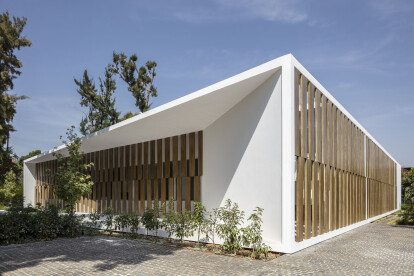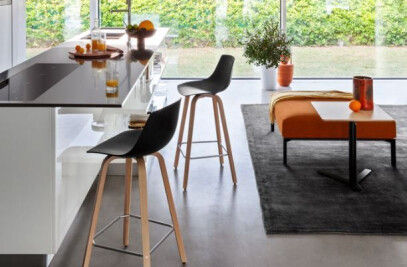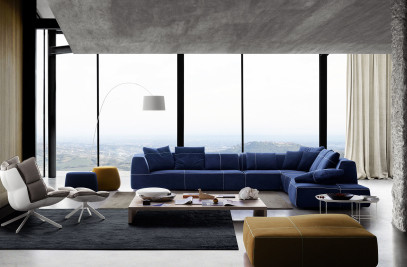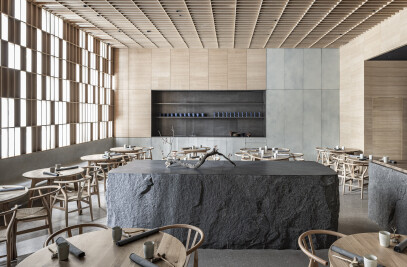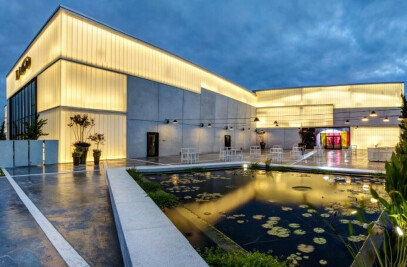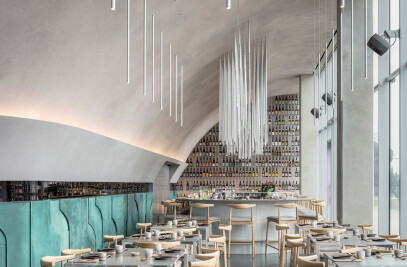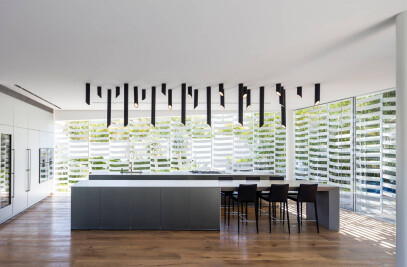The sunken yard – usually meant to allow light into a basement floor and mostly placed at the fringes of the plot – is this house’s central motif. Measuring 25m long, 5m wide and almost 7m high, it sits in the heart of the structure and divides the house into three sections: one with the private bedroom facing the street; one with the living room and master bedroom facing the backyard; and between them, a section with the internal double-level yard that extends the entire length of the building.
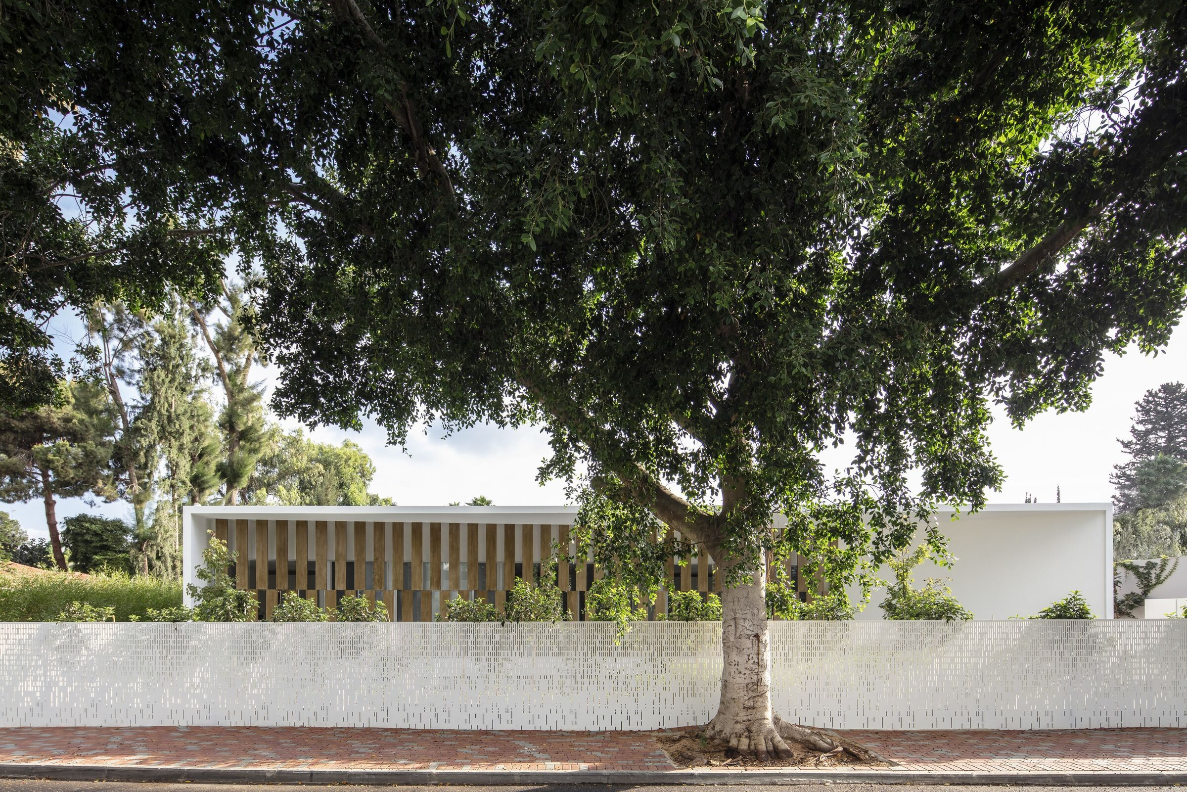
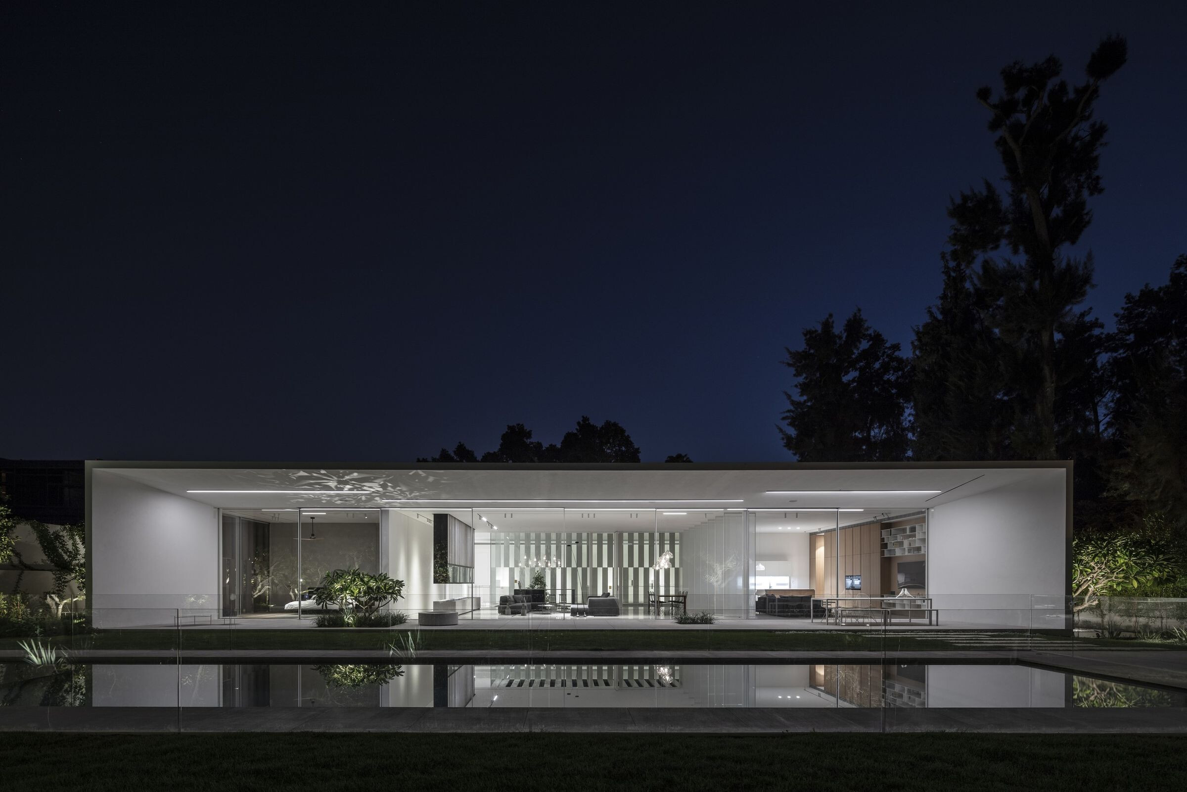
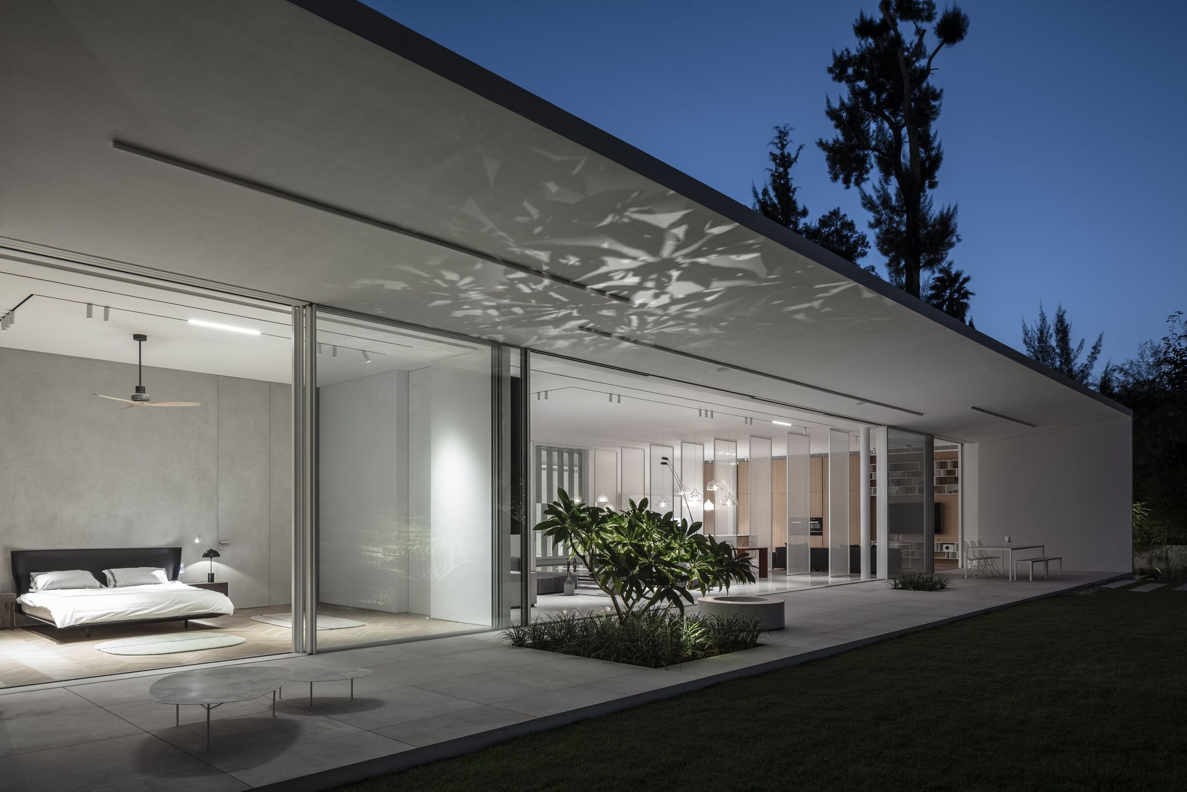
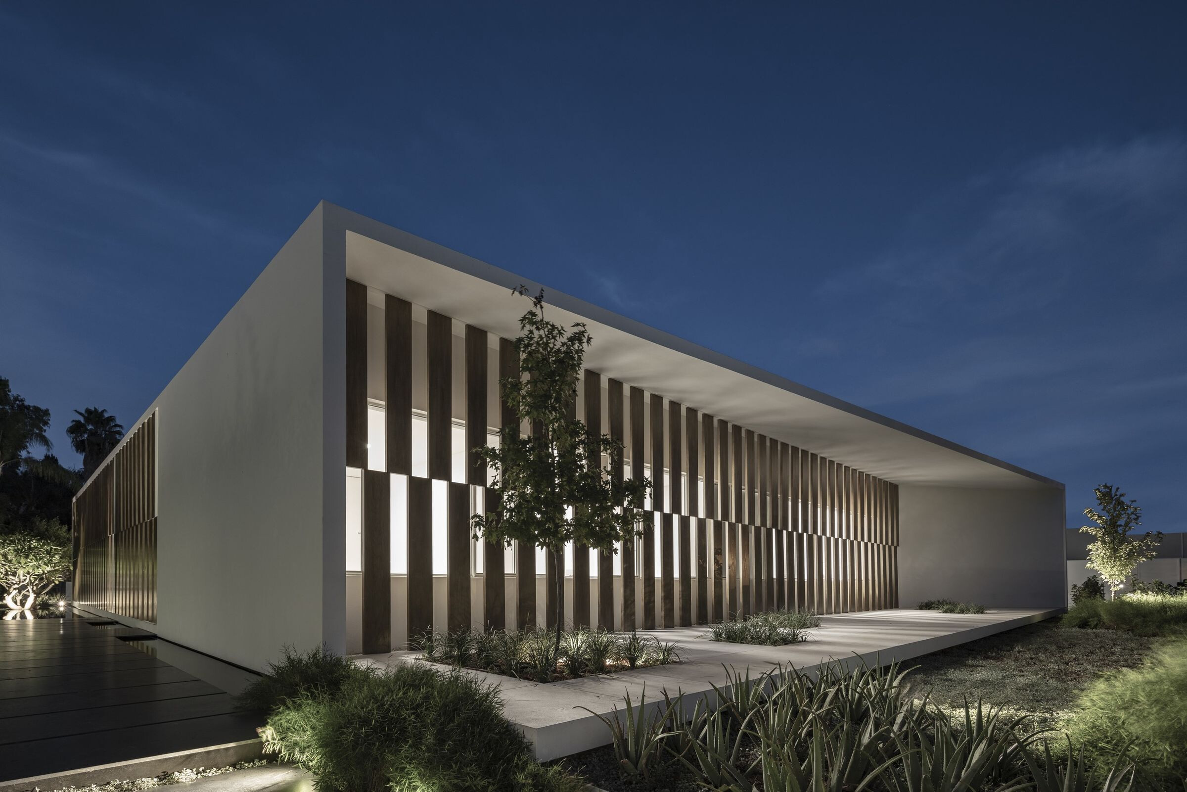
Two bridges crossing the yard at the top floor connect the sections. The first leads from the front door entrance and allows a view of the entire space. On one side the living room and yard, on the other, a long hallway linking the children bedrooms. The second bridge connects the private and shared areas and incorporates a staircase leading to the basement floor.

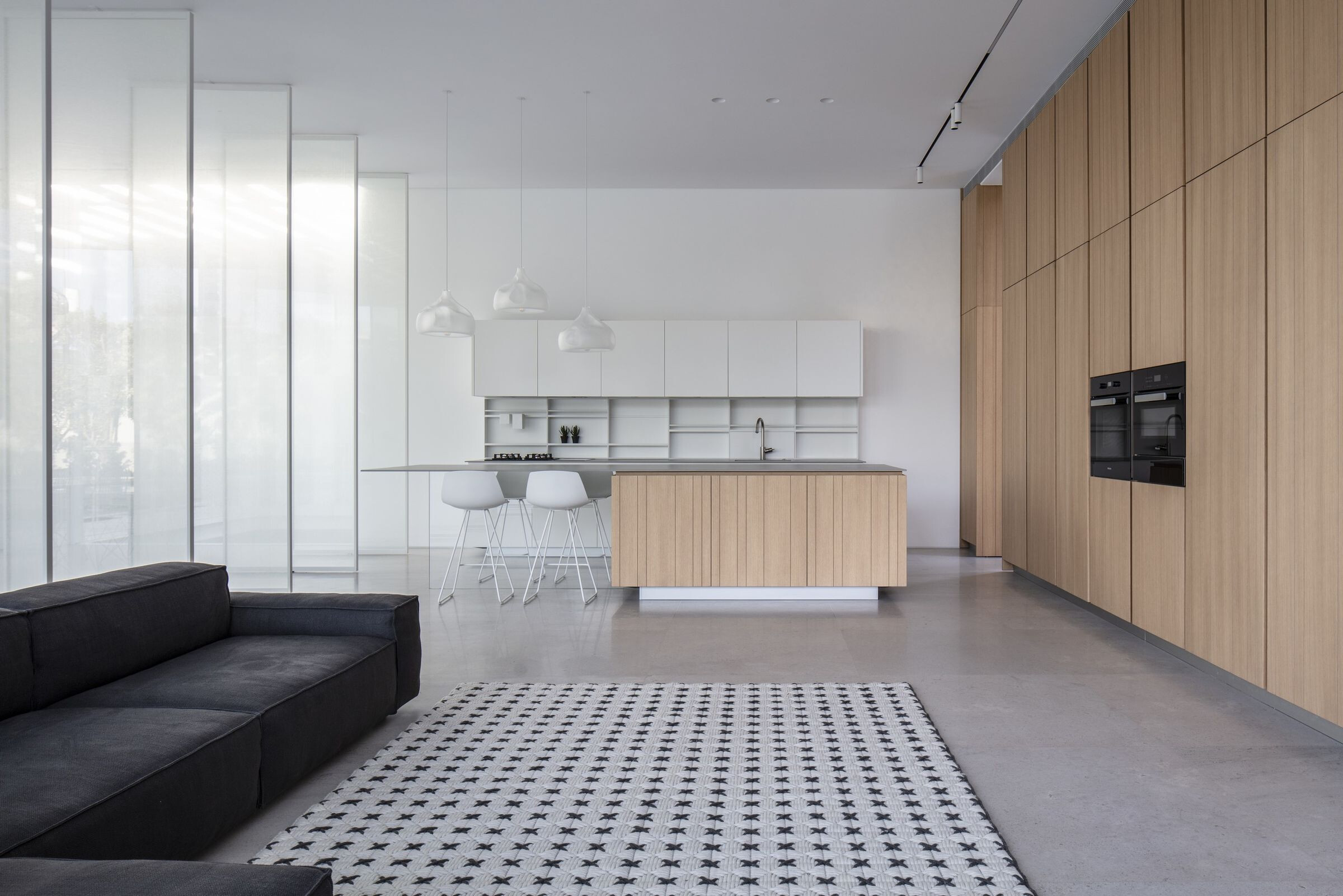
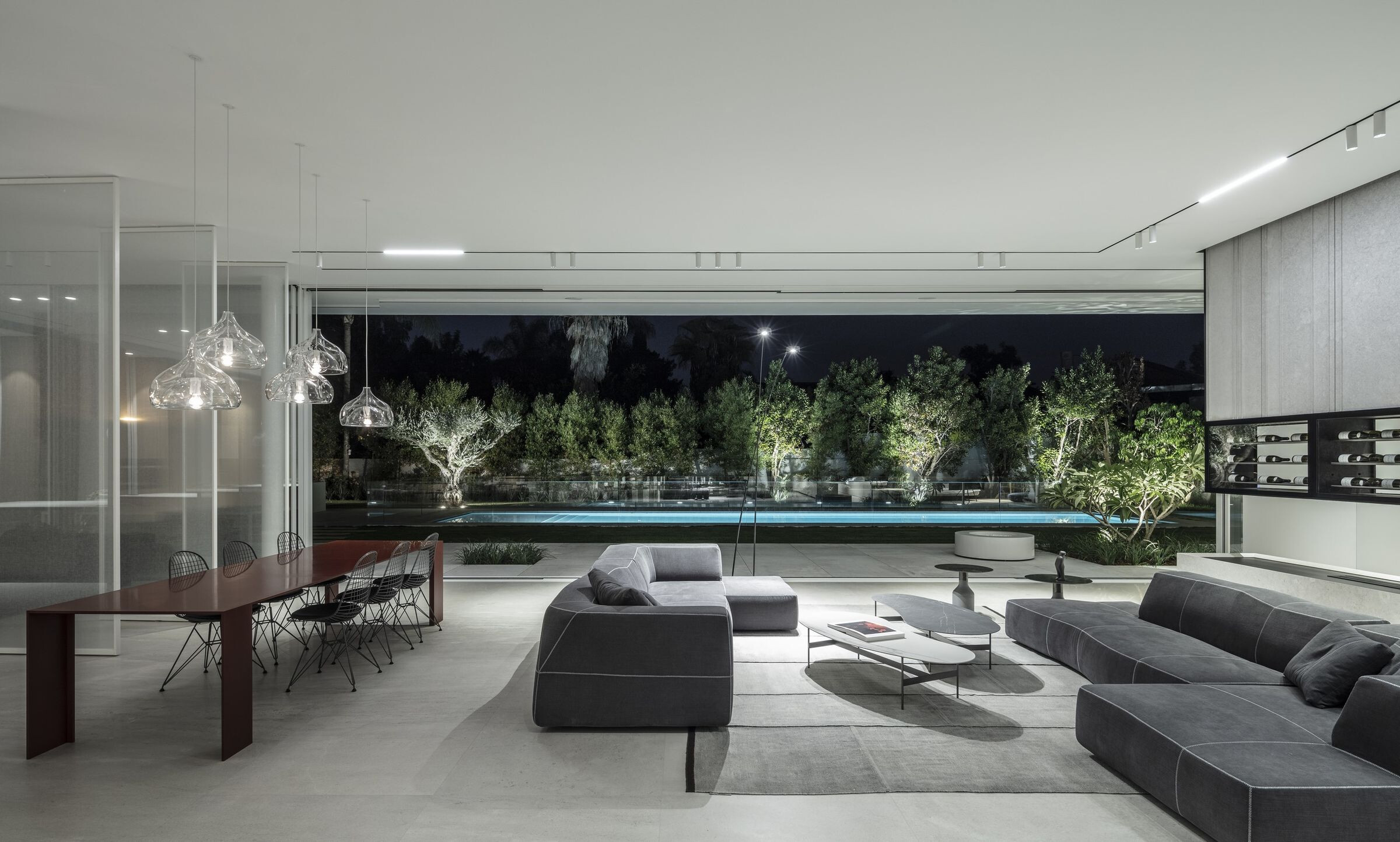
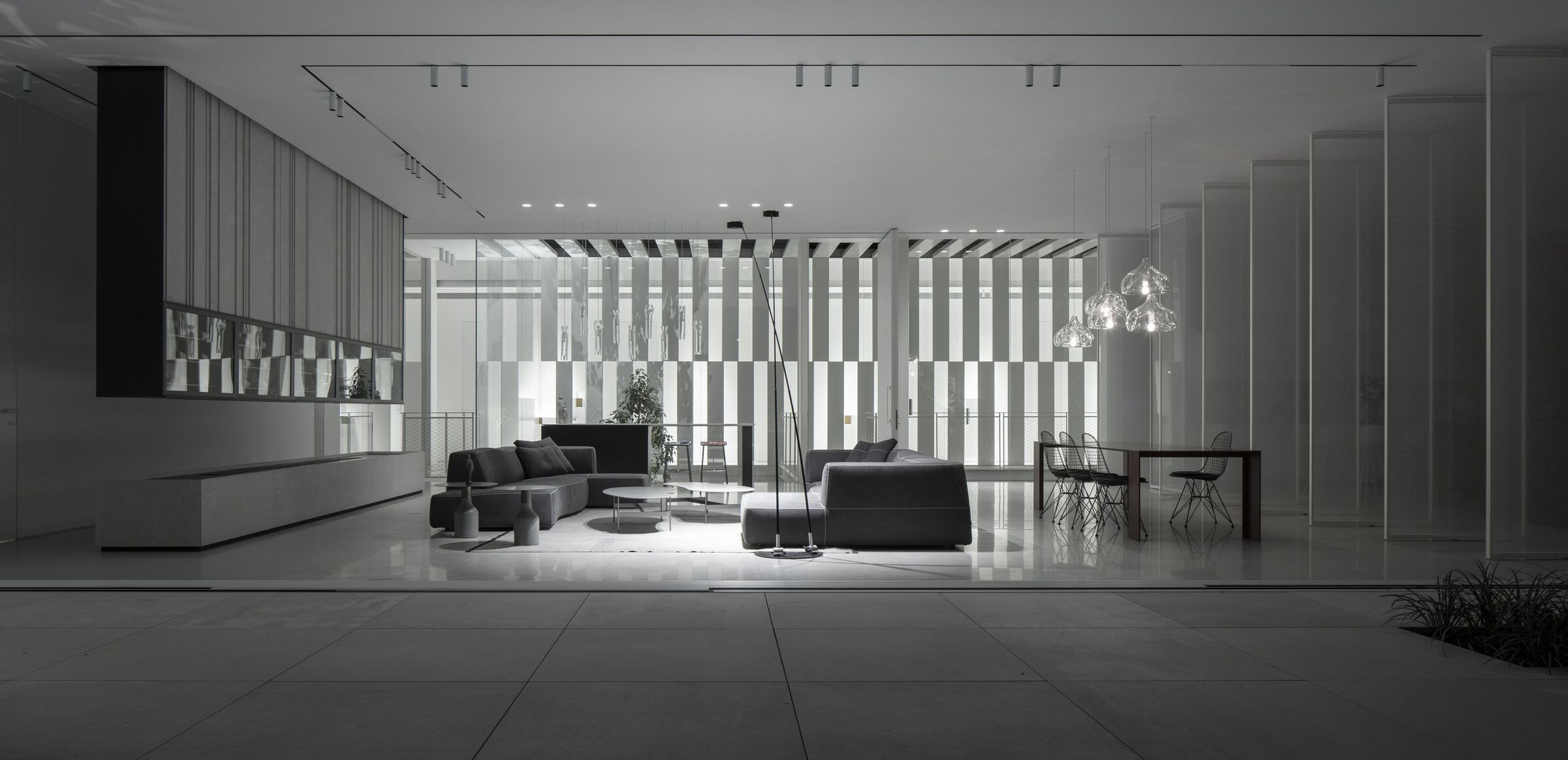
A recurring grid of 200x30x4cm panels made of solid wood and iron envelops the yard, the house walls, and the yard roof, even folding over to create shading. This paneled grid conceals the windows and doors, including the main entrance door that leads to the internal yard and living room, and the doors connecting the master bedroom and family room to the surrounding yard (in these exists the square’s concrete envelope protrudes 4m out to create shading.)
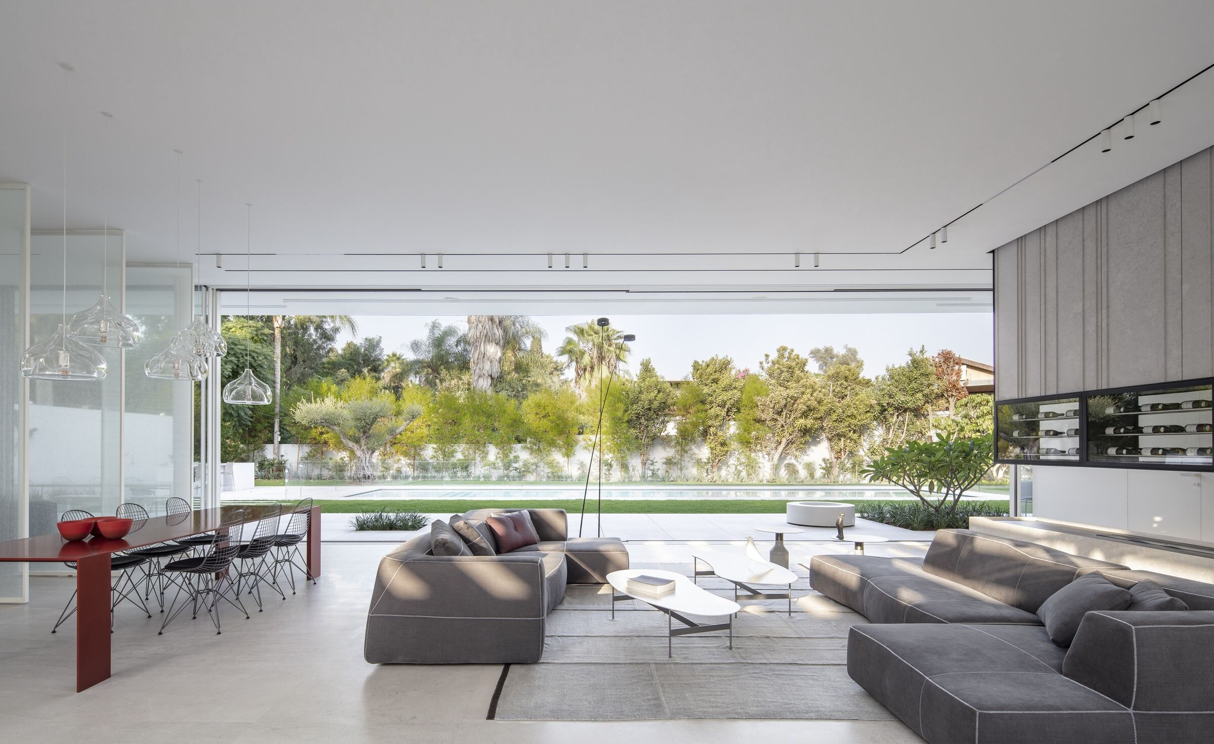
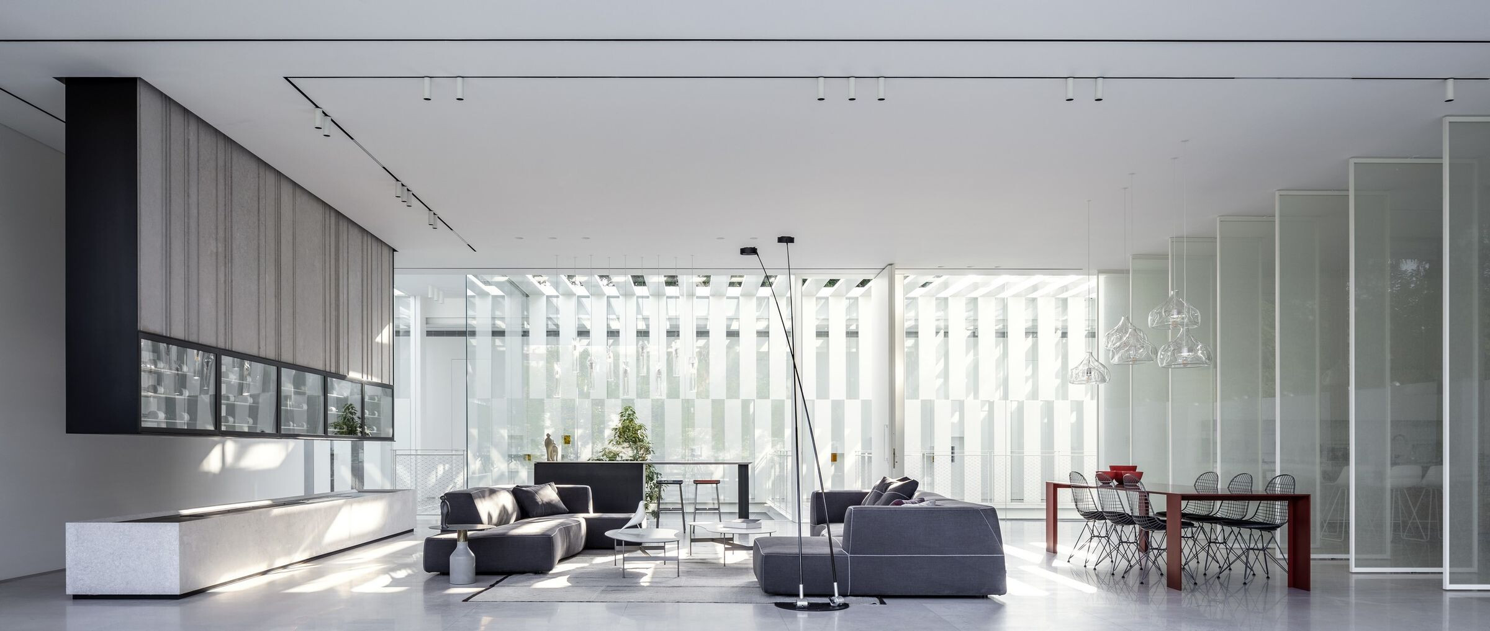
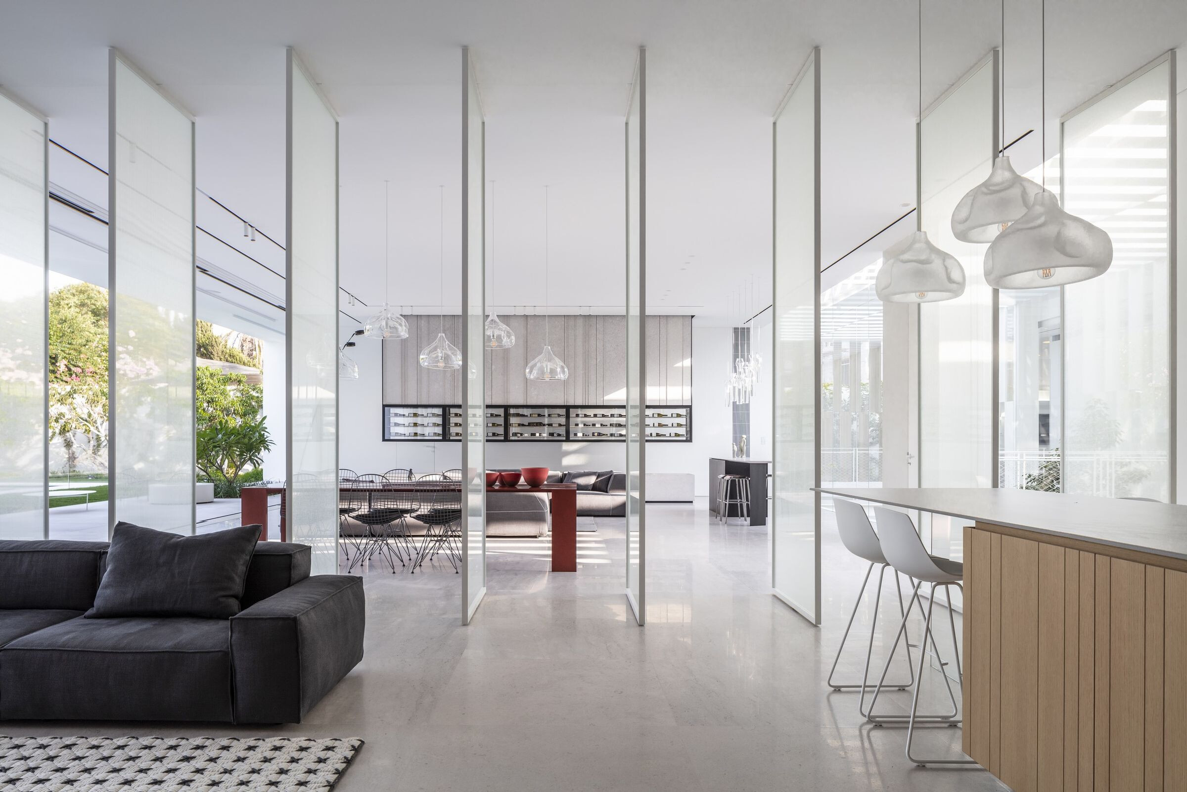
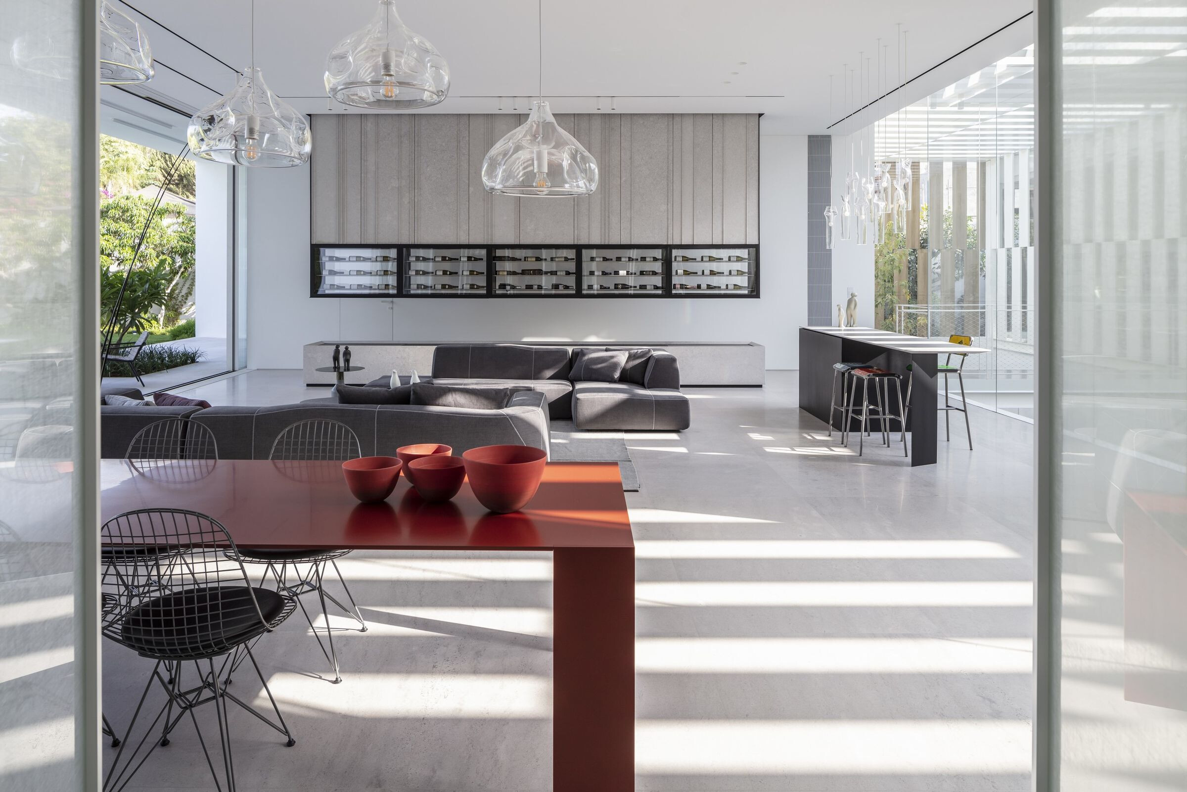
The grid is present also in the plastered yard walls that conceal the master bedroom and other areas. It appears in different variations throughout the house – for example, in the wine bar and in the wall facing the street.
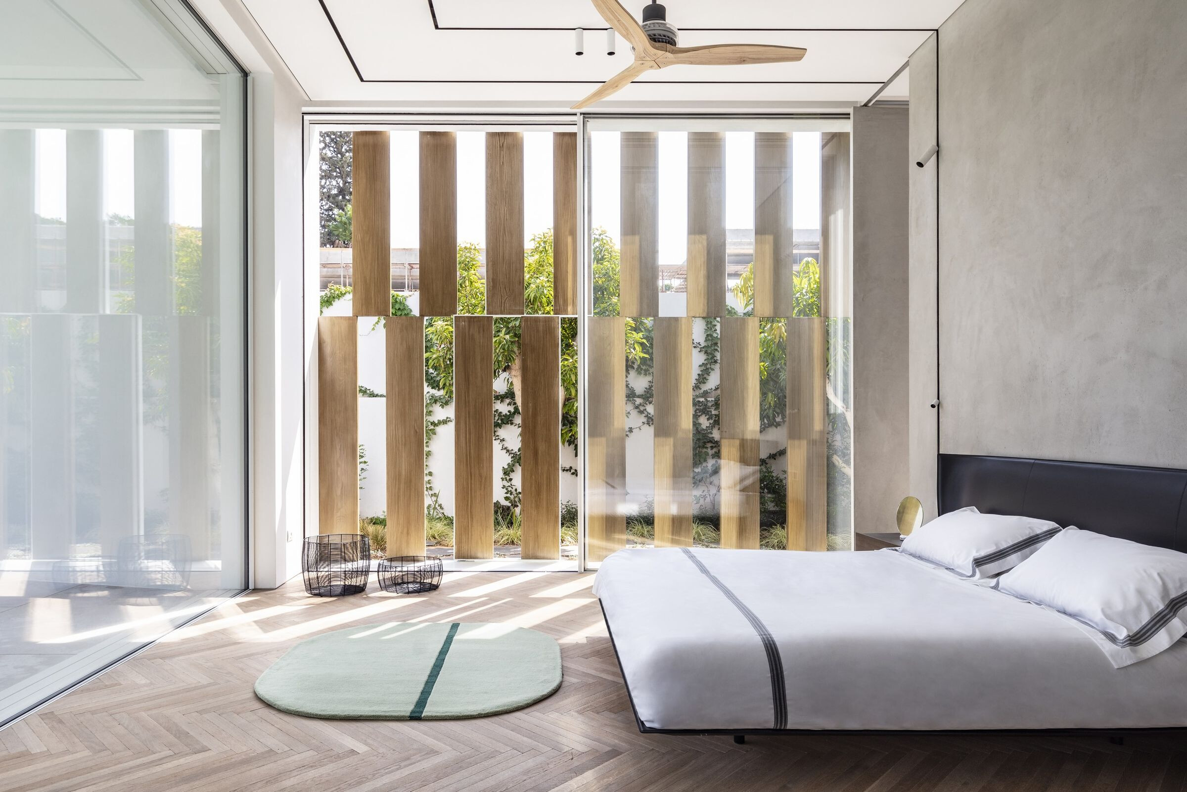
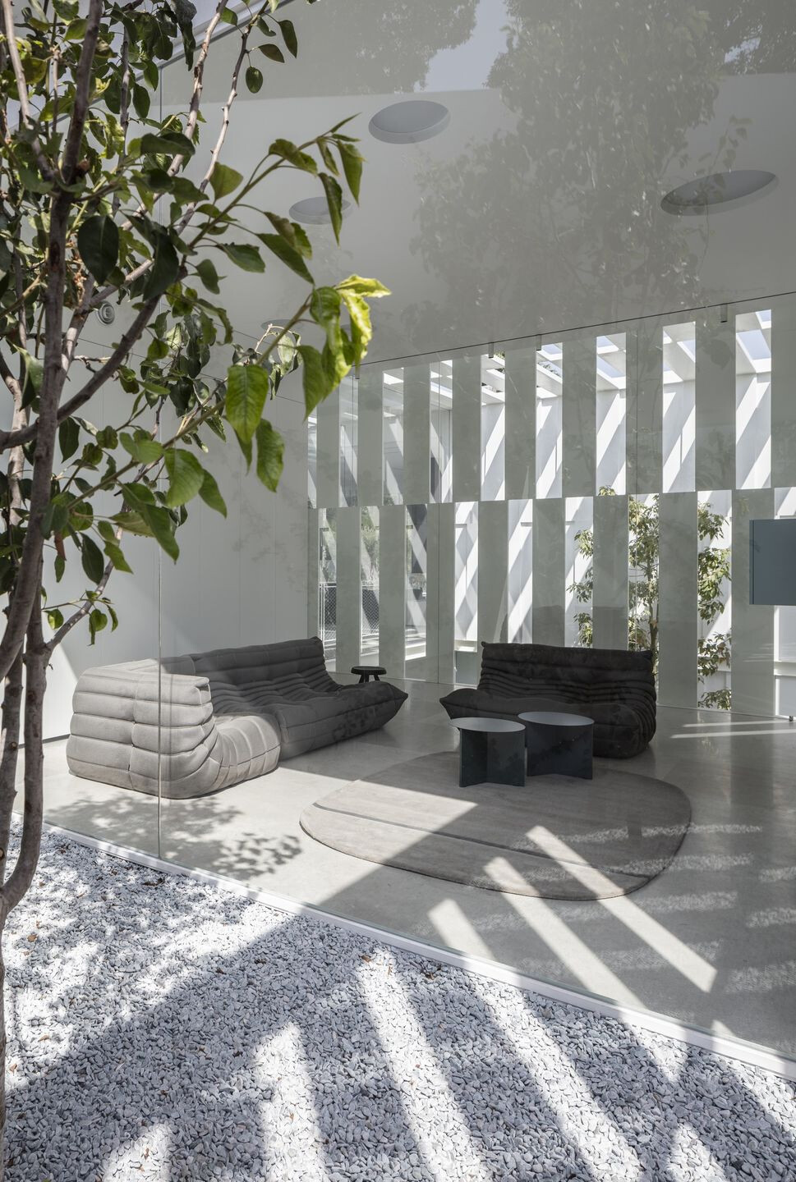
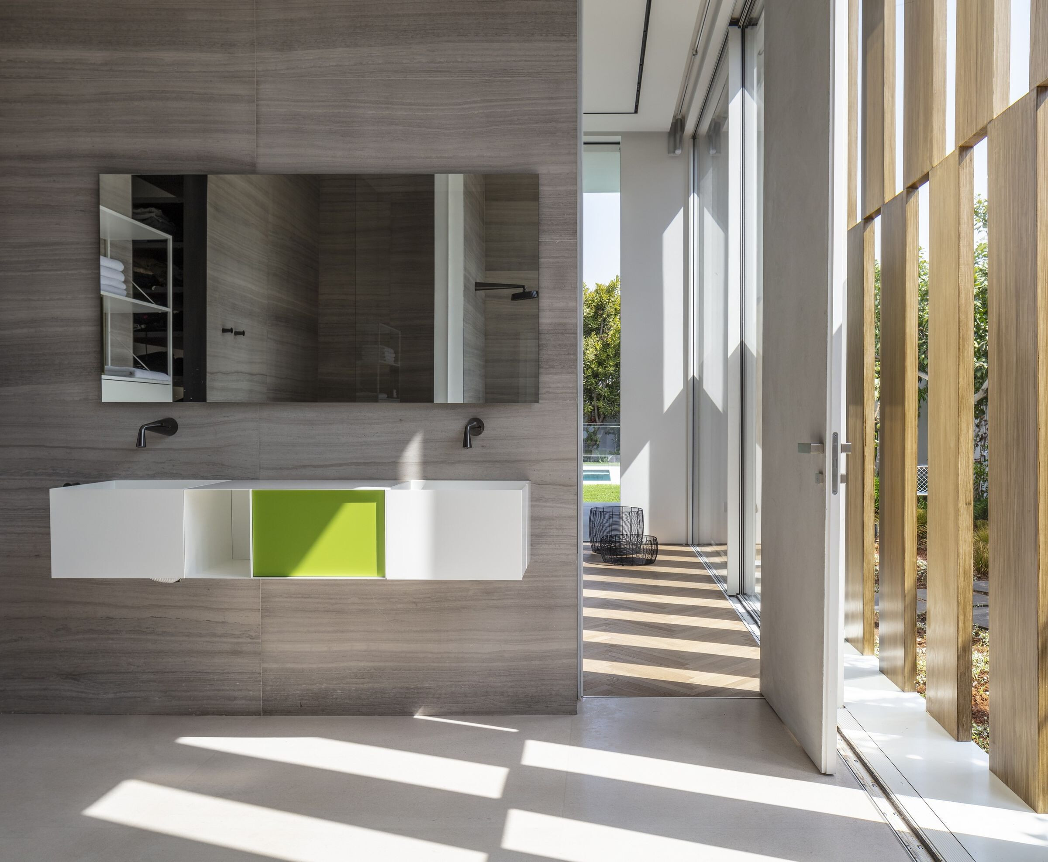
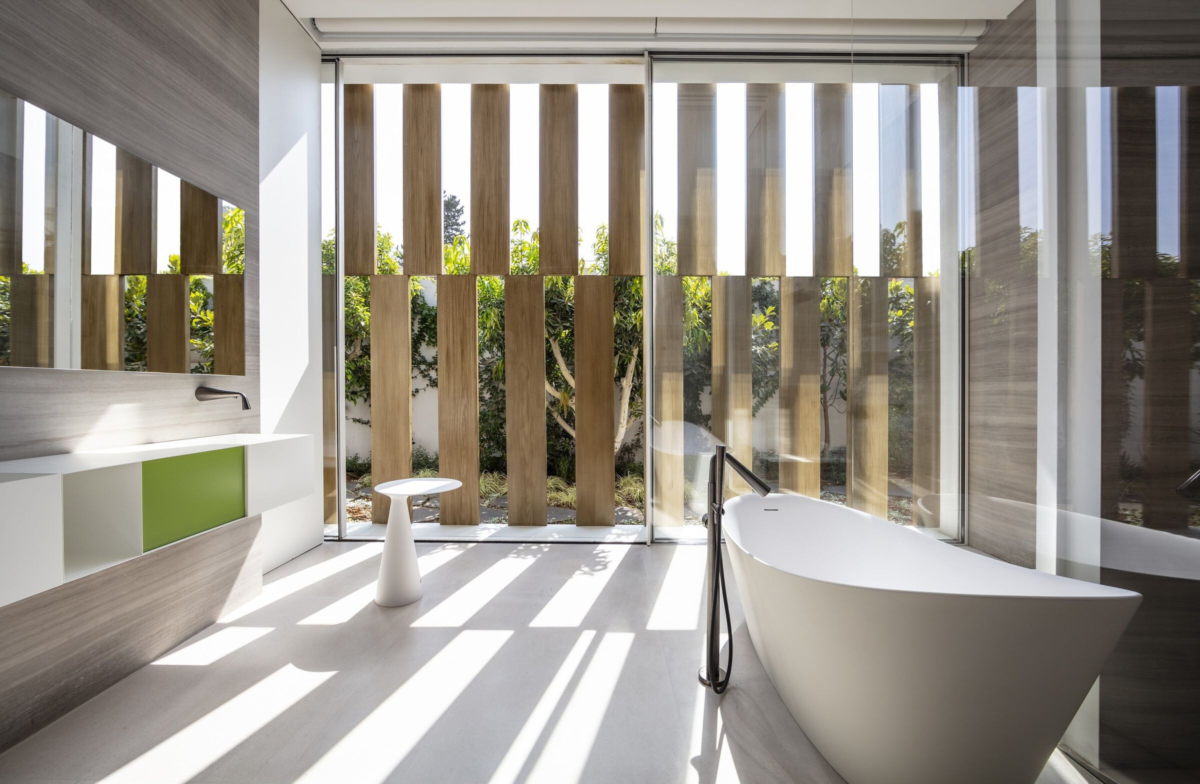
Material Used:
1. Wooden Panels,
2. Metal Pannels,
3. Aluminim Windows Frames
Team:
Design team: Tamar Berger and Pitsou Kedem
Lead Architect: Tamar Berger
Lighting design: Orly Avron Alkabes
Photography: Amit Geron
