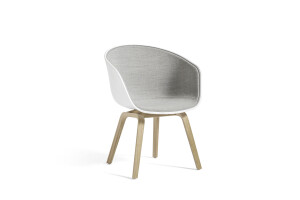The new Sport Cafè in Locarno (Switzerland) has been inaugurated in August 2014. A group of Swiss young entrepreneurs renovated the groundfloor and the terrace of the historic building, dating back the beginning of the 20th century and located in Via della Posta, in the city center.
With an internal area of 250 square meters and external area of 200 square meters, the Sport Cafè receives clients all day and night. It offers services from breakfast to aperitif and nightclub music. Hence, the design had to satisfy these main requests. It has always been very popular, known in the past as “Bar Sport”. After the renovation, it has been able to keep historical clients and to acquire new ones.
The Sport Cafè is divided into three different areas which are nevertheless interconnected: an outdoor area, a central lounge and a cafeteria.
Going down Via della Posta, at the new entrance the outdoor area appears through the gate and the original mailing, ably restored and installed in their almost original position, so as not to lose the historical appearance of its building.
The outdoor area is a narrow space of about twenty-five meters long and seven meters wide. Using its full length, it has been decorated with Ethimo and custom designed furnishings. The external lamps have been designed in collaboration with Nuova Seminara. A seven meter long counter connected to the internal kitchen is harmonious with the design of the space and useful for all the necessary functions.
Along the entire lenght of one side, a series of reinforced concrete planters and chairs have been installed. Between them there are floor lamps for outdoors and the pillars of four Gibus curtains. On the ground the concrete has been smoothed.
The indoor central lounge and the cafeteria are directly connected to the outdoor terrace through large swing doors in black painted aluminum.
Two steel and valchromat counters of the same size and finishing are placed in an opposite position. They share a suspended bottles rack in brushed bronze. This element loses all its real weight, as if gravity did not exist. Instead it becomes a light element that touches the ceiling and characterizes the room.
Soft sofas are custom designed all around the central lounge. They are interchangeable and modular islands with fire-resistant removable covers where the seam is a design detail. The curtains made of the same fabric shields, adorns and soundproof the space.
On the floor, three Mutina Flow porcelain stoneware slates have been laid, so as to avoid the fake wood effect but with a material finish that enhances the soft reflections and pleasant vibrations.
The work on the ceiling, a surface often neglected, is the result of a complex design that includes the technical plant without overlooking the aesthetic quality. Each element has its own identity and all together they work together in a single red thread. Hidden and dimmable lights are installed into the ceiling for the different internal atmospheres. Long lights are installed on top of the walls.
The false ceiling hides the technical plant and the ventilation system. The fabric above the central room hides the speakers and makes the environment muffled and acoustically perfect!
On the back wall there is a large screen for video projections. On the opposite side a bookcase in matte black painted oak enhances vintage objects that recall sport.
In the cafeteria the colors are dark for an intimate and private place, which at the same time is social and captivating. The dark brown of Farrow & Ball in part glossy and in part more opaque is the color chosen for the internal perimeter.
Along the three large windows on Via della Posta a long oak shelf perfectly hides the electrical outlets for those who want to stop and work in the Café.
Three Roman blinds rise and fall, filtering, spreading and attenuating the light.
On the ceiling slabs and spaces where Tom Dixon's lamps and the music system have been installed emphasize the rhythm made by the historic pillars and the windows.
The entrance wall and its opposite have been cautiously uncovered, rediscovering the old plasters and the old painting colors, historical memory of the building.
Material Used :
1. Gibus –pergola Med Quadra
2. Foscarini – Lumiere XXS Tavolo
3. Tom Dixon –Cell Tall Pendant Lamps
4. Hay – About a chair
5. Ethimo – Costes Sofa and Armchair
6. IOTA Garden – The Loop Chair
7. Mutina - Flow







































