The project is the result of an ideas competition for the transformation of an old military industry building from the early 20th century into a large sports center of reference for the city, the region and the country.
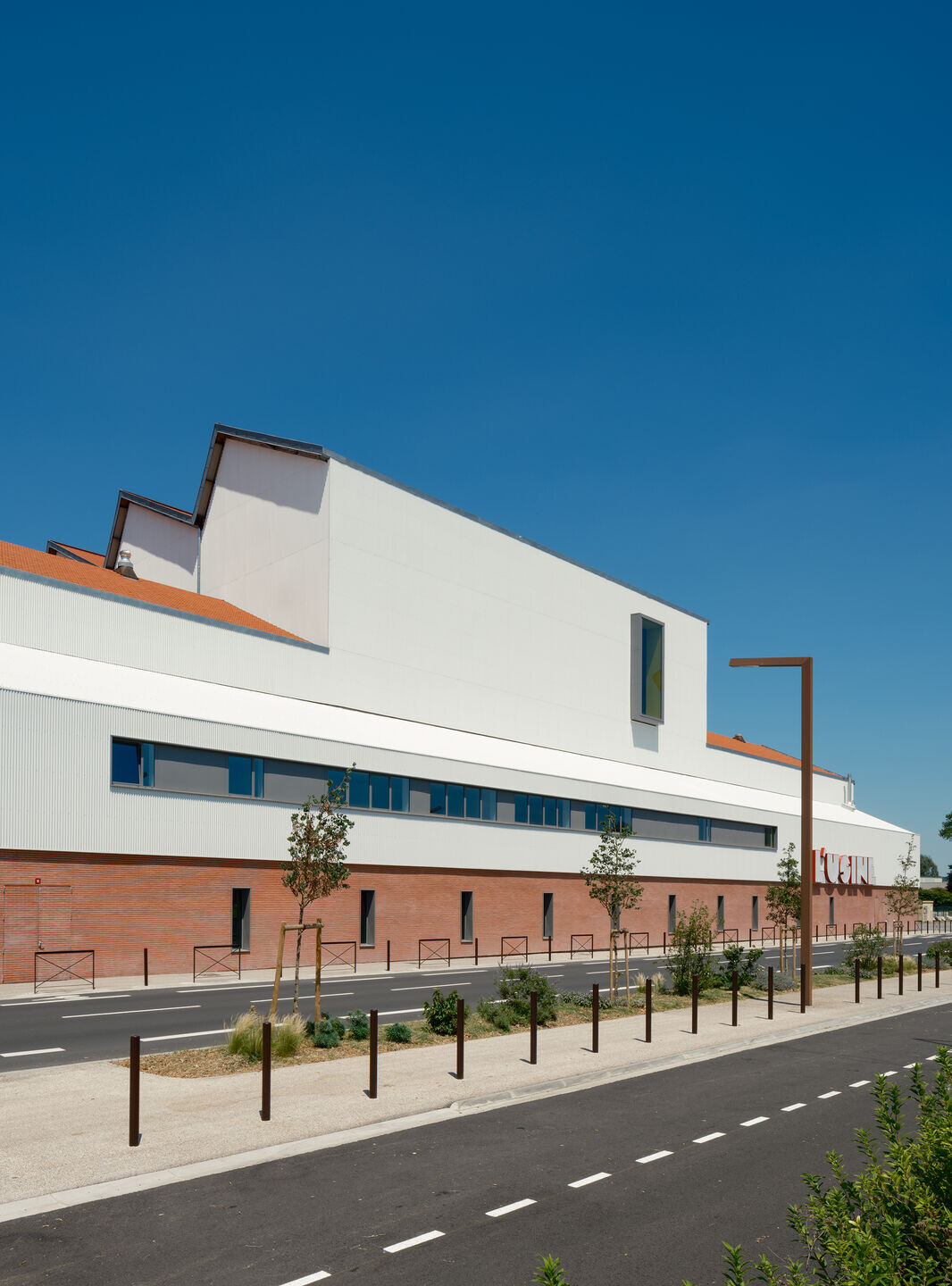
The building, oriented north-south, measures 125 m long by 85 m wide, organized into a 20 m high central building and two 13 m high side buildings. Endowed with a clear and repetitive geometry with a sawtooth roof, the buildings emulate the nobility of a cathedral, despite a very poor exterior appearance, the result of the passage of time, of neglect and the absence of a façade cladding. This nobility is confirmed in the interior thanks to the expressiveness of the polychrome structure that, although worn by the passage of time, defines the character of the space with the spectacular zenithal light that penetrates the glazed roof across fifty percent of its surface.

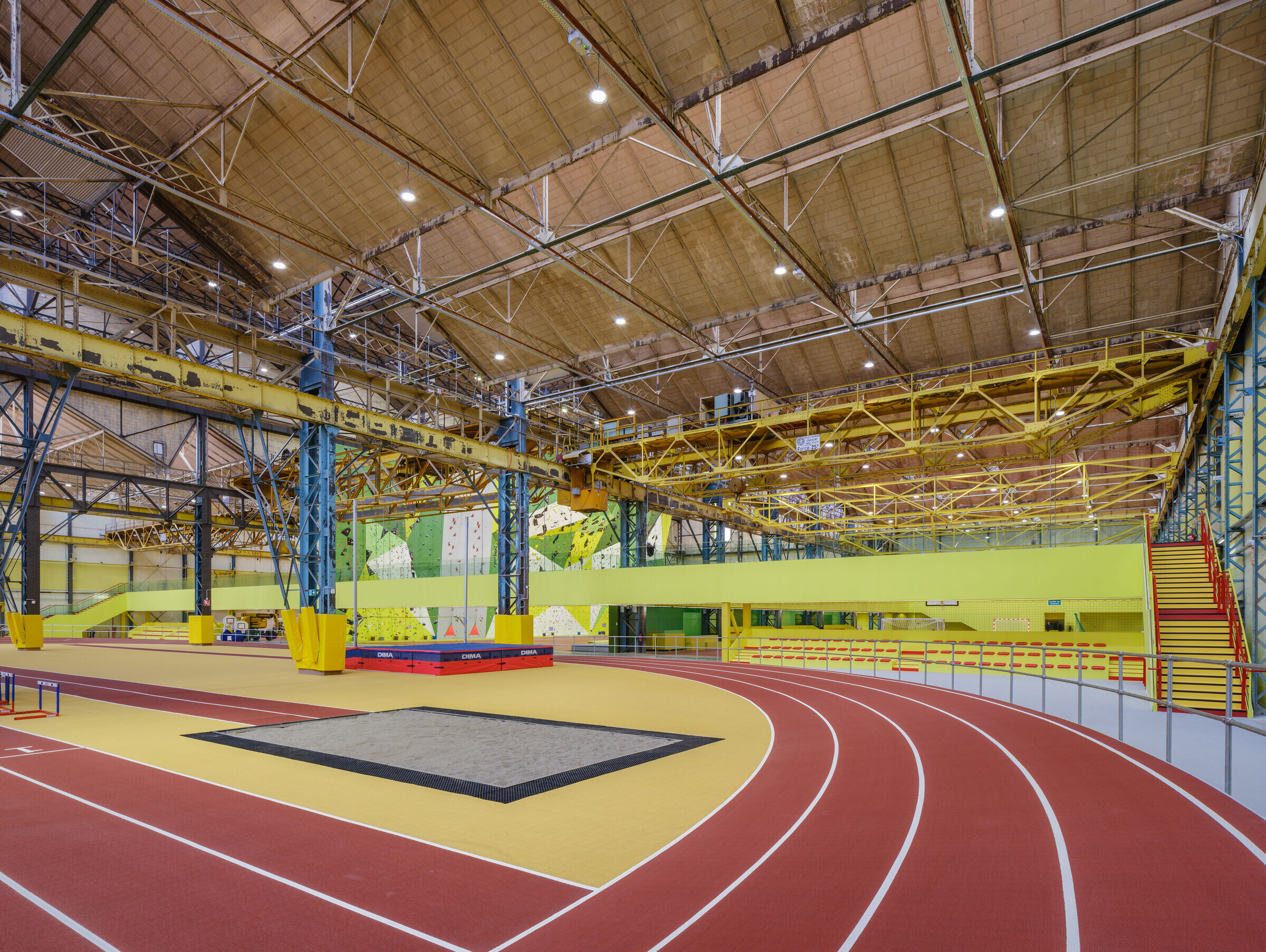
Our proposal aims to maintain the value of the pre-existence, while fully preserving the perception of its original character, even with the introduction of a new, light and colorful world, characteristics linked to the playful character that the building should express. On the one hand, we intervened on the flooring, hitherto gray, filling it with colors to define the new sports areas: athletics, basketball, handball, badminton and climbing. On the other hand, the requirements of the new sports program (lobby, changing rooms, federation rooms, offices) are resolved with a block of intense yellow color that in turn forms two large climbing walls that are the protagonists of the central space of the project. It is perceived as weightless, floating in the industrial cathedral space thanks to the fact that it is embedded in the large pillars of the building and hangs from the pre-existing bridge cranes, thus giving them a new life. This piece also becomes the upper tier for spectators and the element that defines the boundaries between the different sports areas.
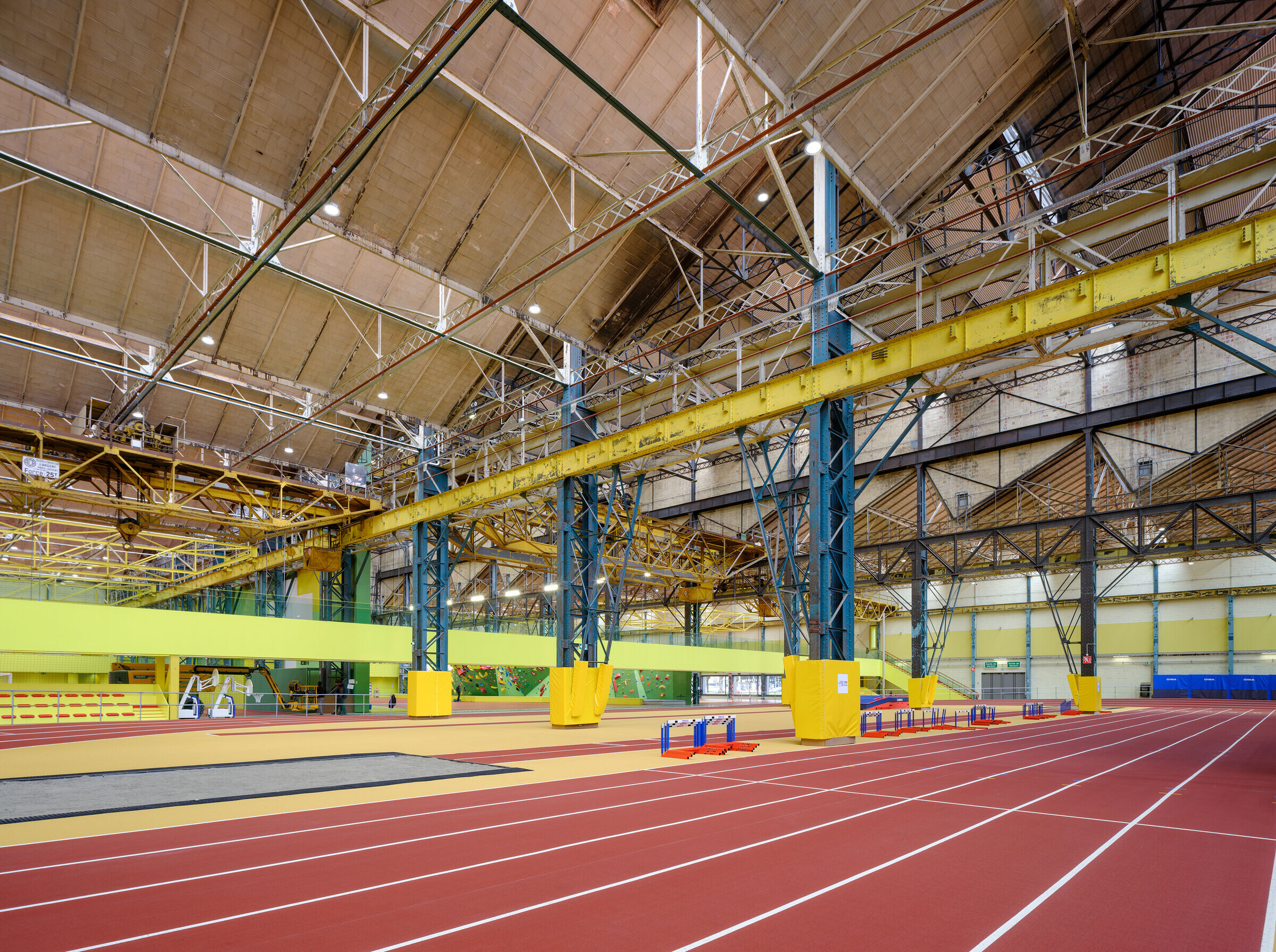
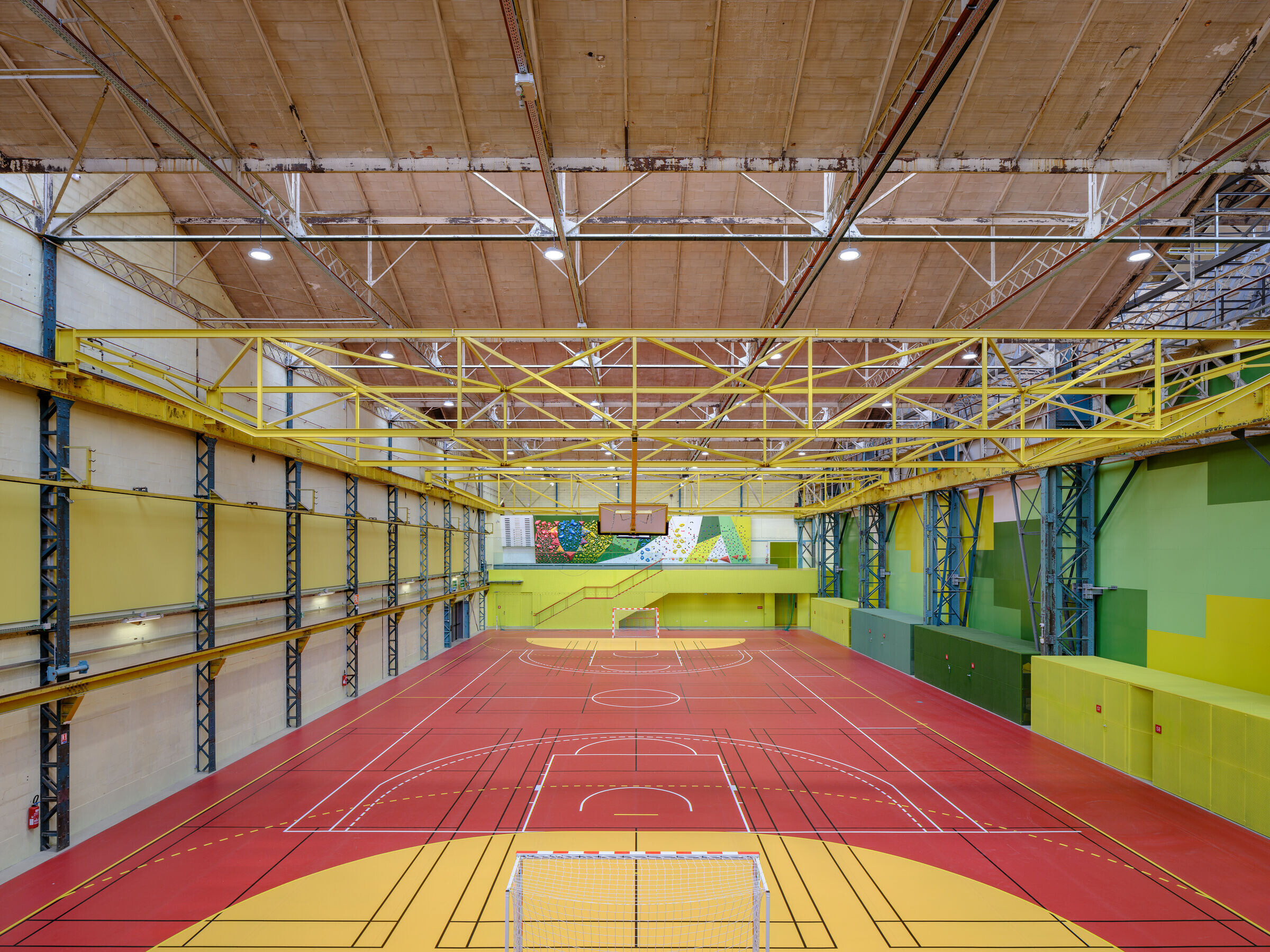
Finally, our design provides the building with a new façade consisting of a brick base, in harmony with the architecture of the neighborhood, and white cladding that extends to the edge of the roof. The latter has been resolved with white mini-wave sheet metal, commonly used in the industrial world, in which new strategic openings are inserted to express the public purpose of the new building and open it up to a more permeable relationship with its surroundings.

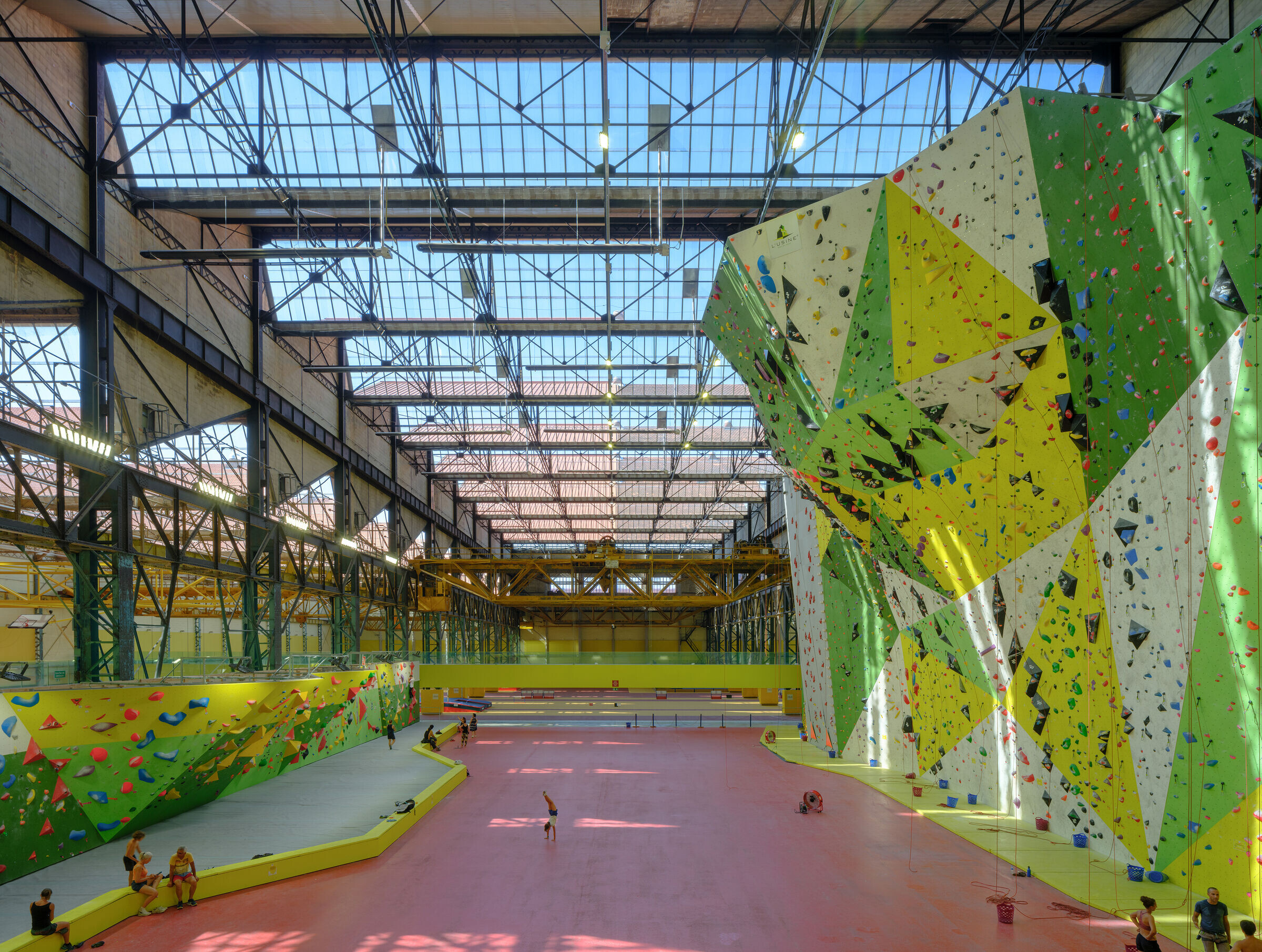
Team:
Architects: IDOM
Project architects: Inés López Taberna, Iñaki Garai Zabala, Gohar Manrique San Pedro - IDOM
Other architects: DUFFAU & ASSOCIÉS
Project Management: Gohar Manrique San Pedro - IDOM
Costs: Fabien Tonasso - ALAYRAC & Inés López Taberna + Gohar Manrique San Pedro - IDOM
Structure: Miguel Angel Valverde González - IDOM
Engineering: Arturo Cabo Ordóñez + Lucas Legay - IDOM
Lighting: Miguel García Castillo - IDOM
Public Health Services & Electrical Engineering: Arturo Cabo Ordóñez + Lucas Legay - IDOM
Administration: Clarisse Guiraud - IDOM
Site Supervision: Pierre Duffau – DUFFAU ASSOCIÉS & Iñaki Garai Zabala+ Gohar Manrique San Pedro - IDOM
Construction execution management: Pierre Duffau – DUFFAU ASSOCIÉS & Gohar Manrique San Pedro - IDOM
Demolitions: SAS GRACIA
Structure: GALLEGO
Photographer: Pedro Pegenaute
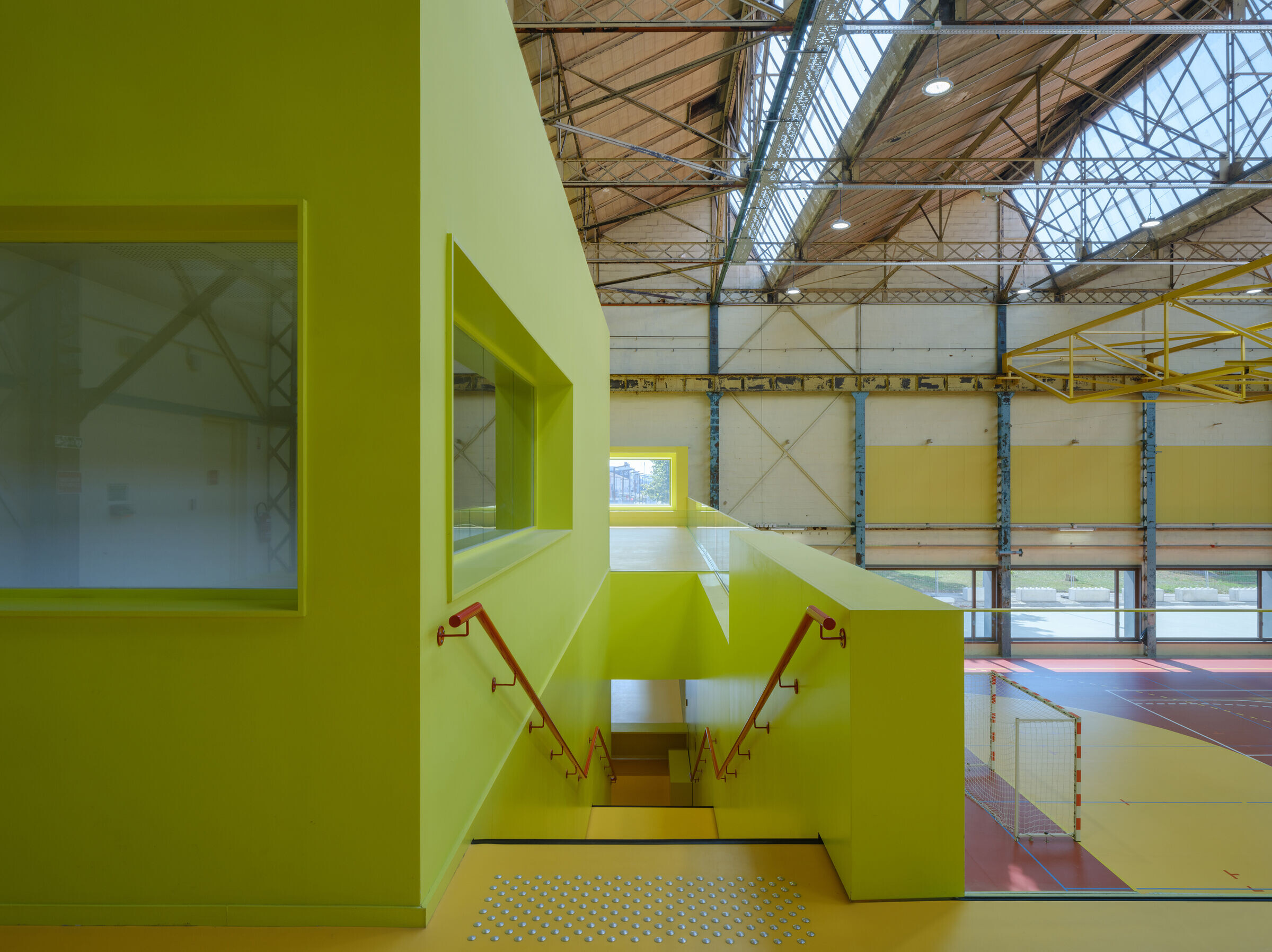

Materials used:
Roof Tiles & Metal Roof and Façade: ADB BATITOIT
Exterior carpentry: SN PAYBOU
Ironwork: SCOP ALKAR
Drywall and False Ceilings & Ceramic Tile: SAS OLIVEIRA ROGEL
Interior carpentry: JEAN SALET
Flexible Claddings: SAS LORENZI
Sports Floorings: SOLS PRESTIGE 33
Painting: LATU
Crane: MASTER INDUSTRIE
Climbing Structure: ENTRE PRISES SAS
Elevator: PYRENEES ASCENSEURS
Plumbing and Ventilation: EIFFAGE ENERGIE
Electricity : BAJON ANDRES/ENGIE INEO
Urbanization: SPIE BATIGNOLLES MALET
Athletics Track: ST GROUPE











































