The building is the result of the combination of two volumes, both of which are subject to intervention at the level of renovation and interior adaptation:
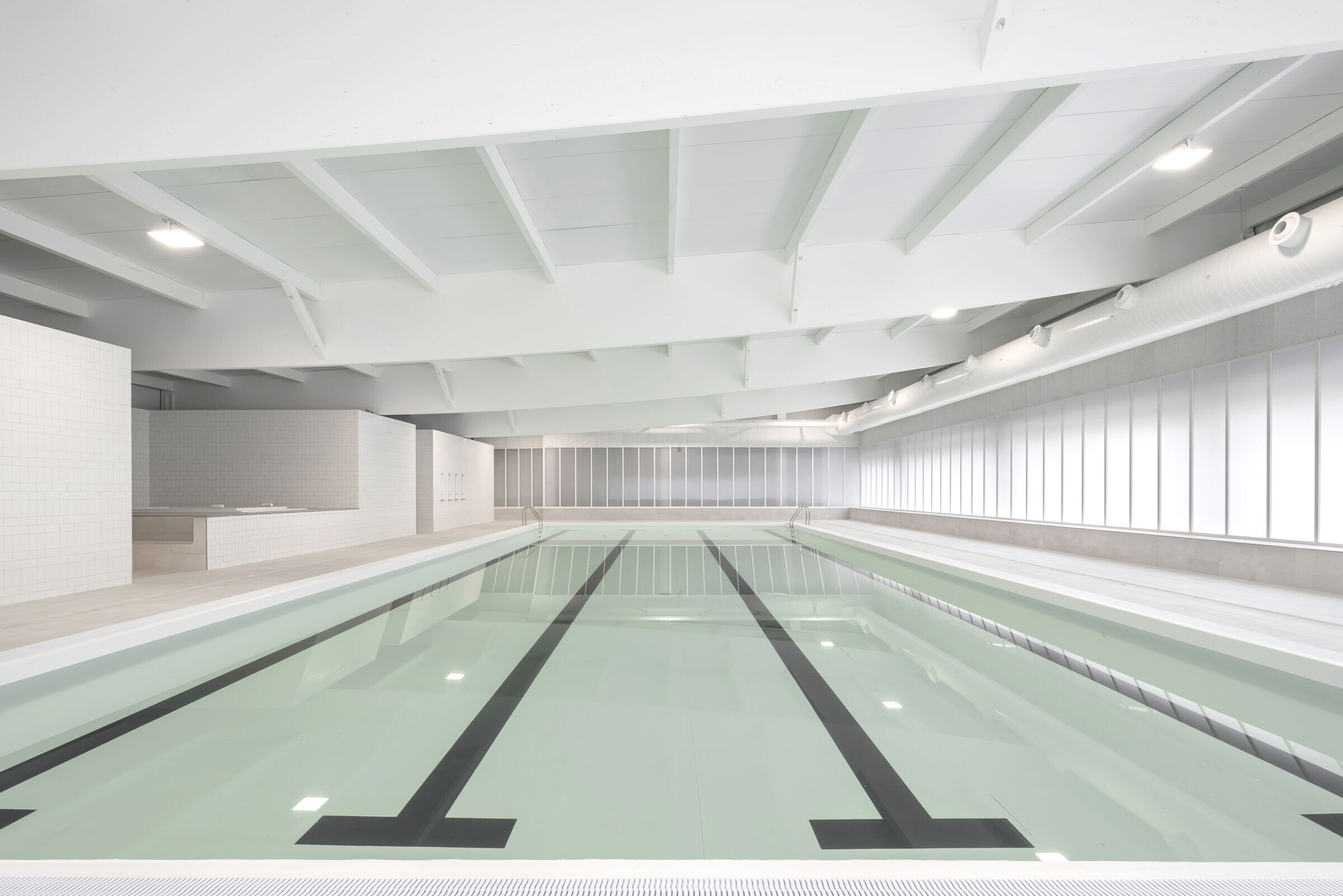

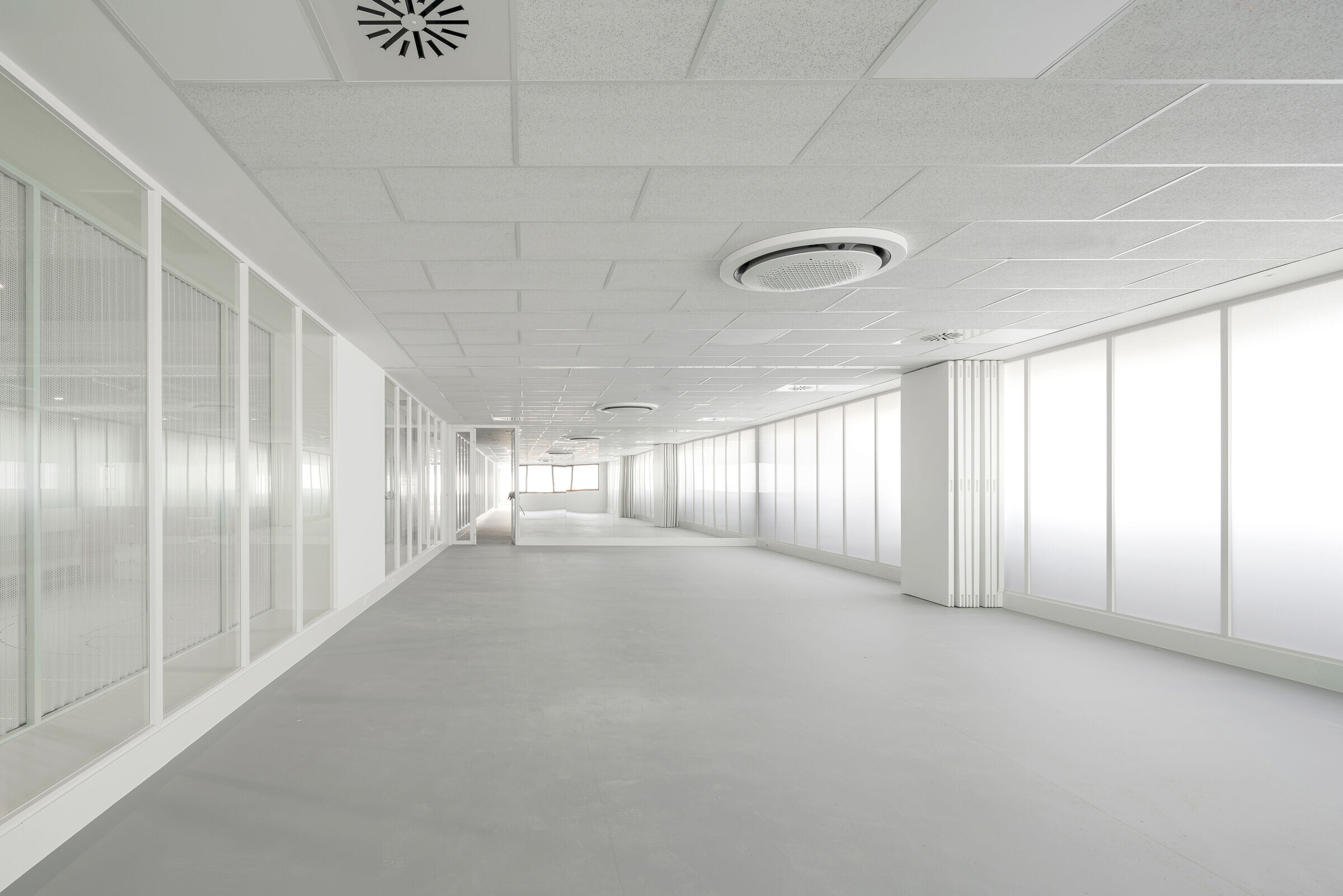
On one hand, a rectangular prism volume (approximately 32 x 55m) distributed over a basement and three above-ground floors, with the two upper floors dedicated to the sports center. Its interior space is organized on a grid modular pattern, which also defines the supporting structure.
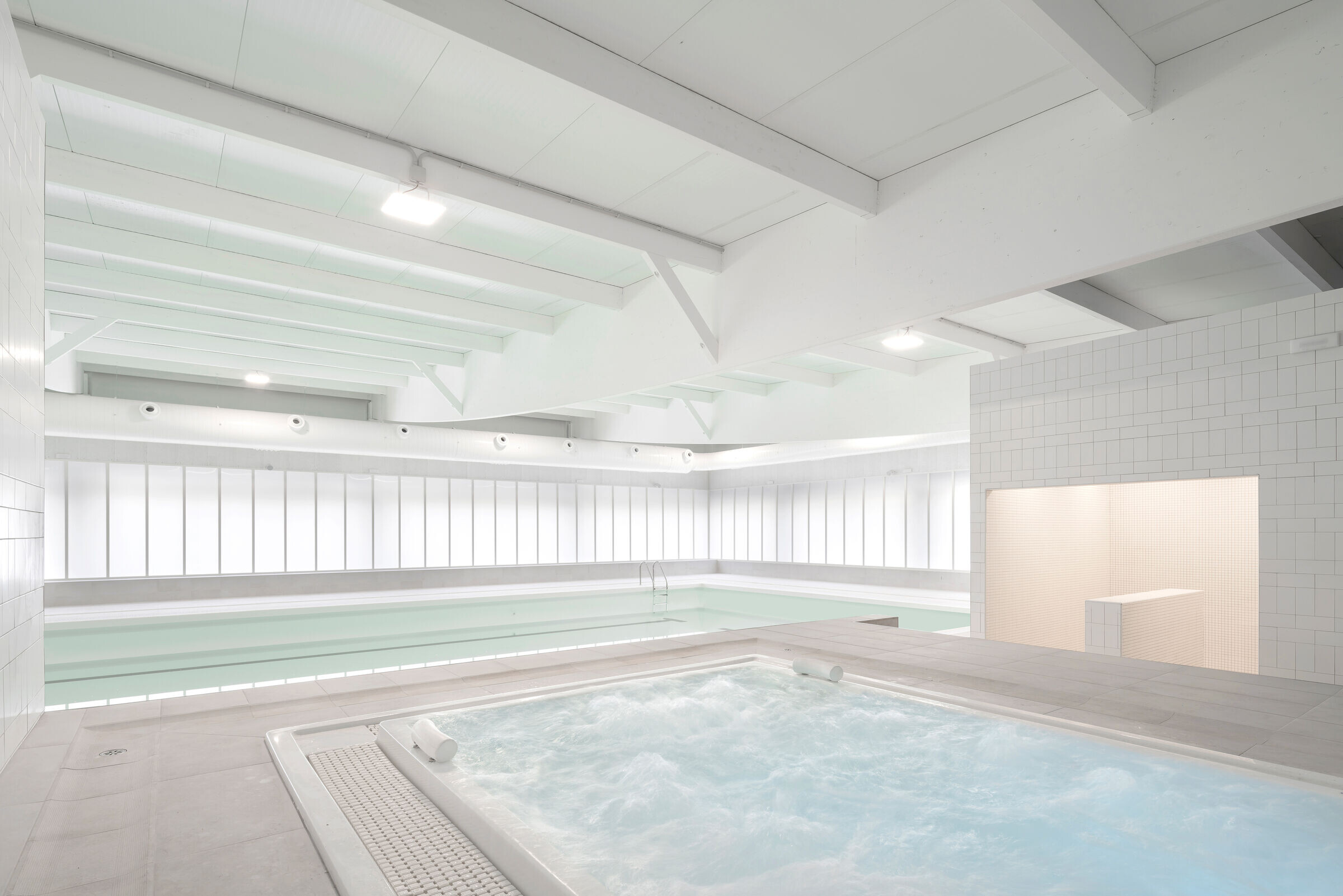
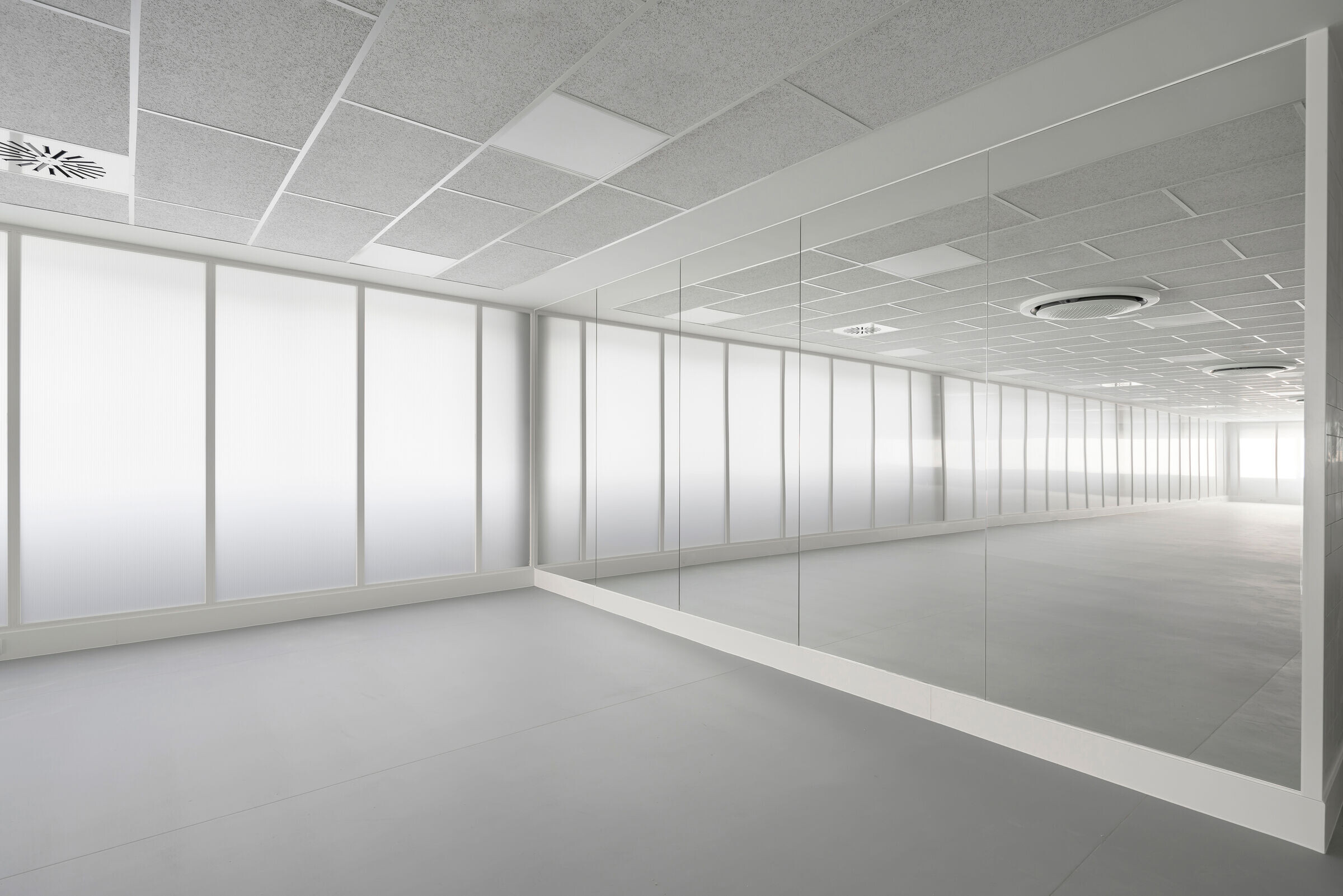
On the other hand, the other prismatic volume is a rectangular plan (approximately 23 x 33m) distributed over a basement and one above-ground floor where the swimming pool is located. The basement is reserved for the building's parking area.
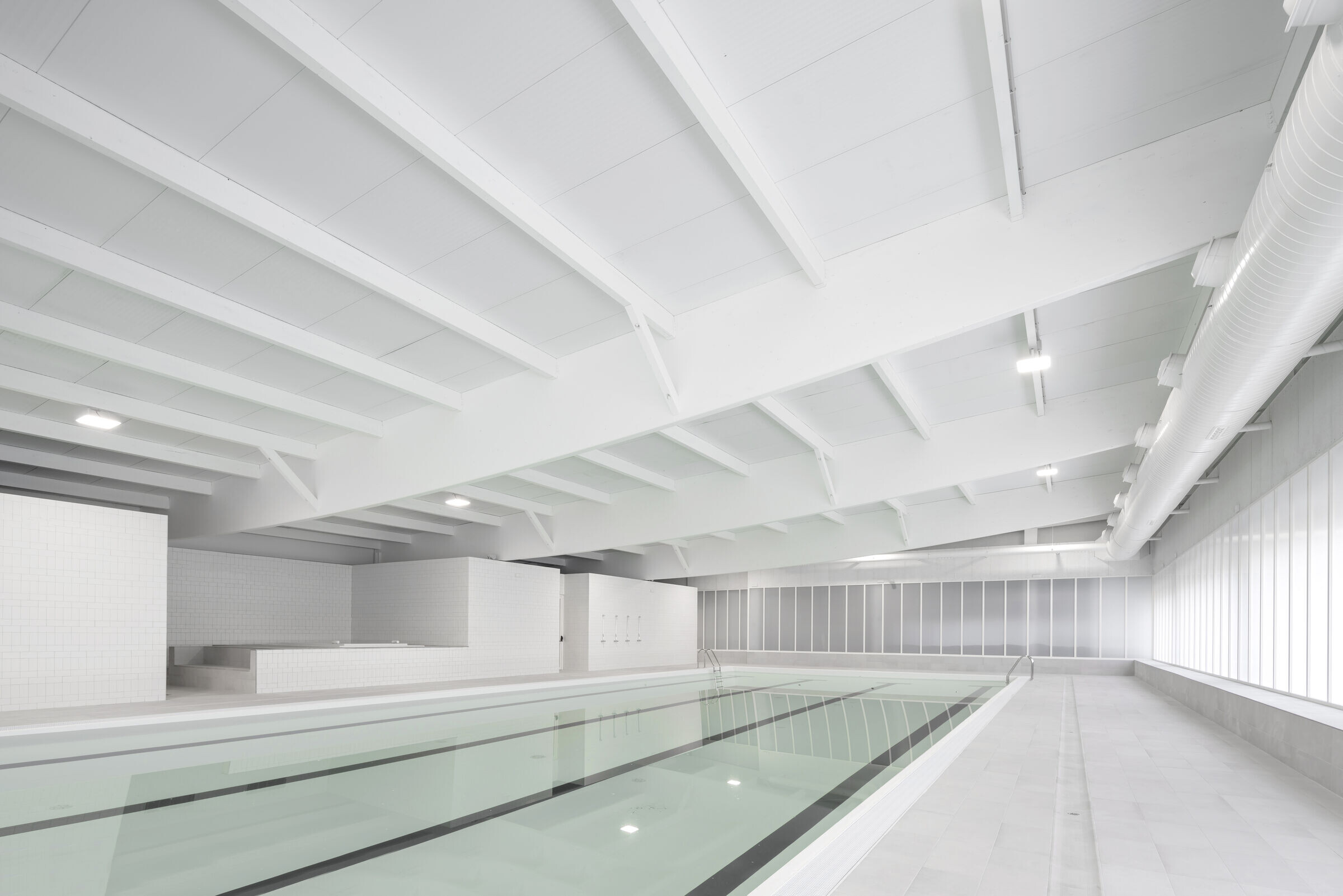
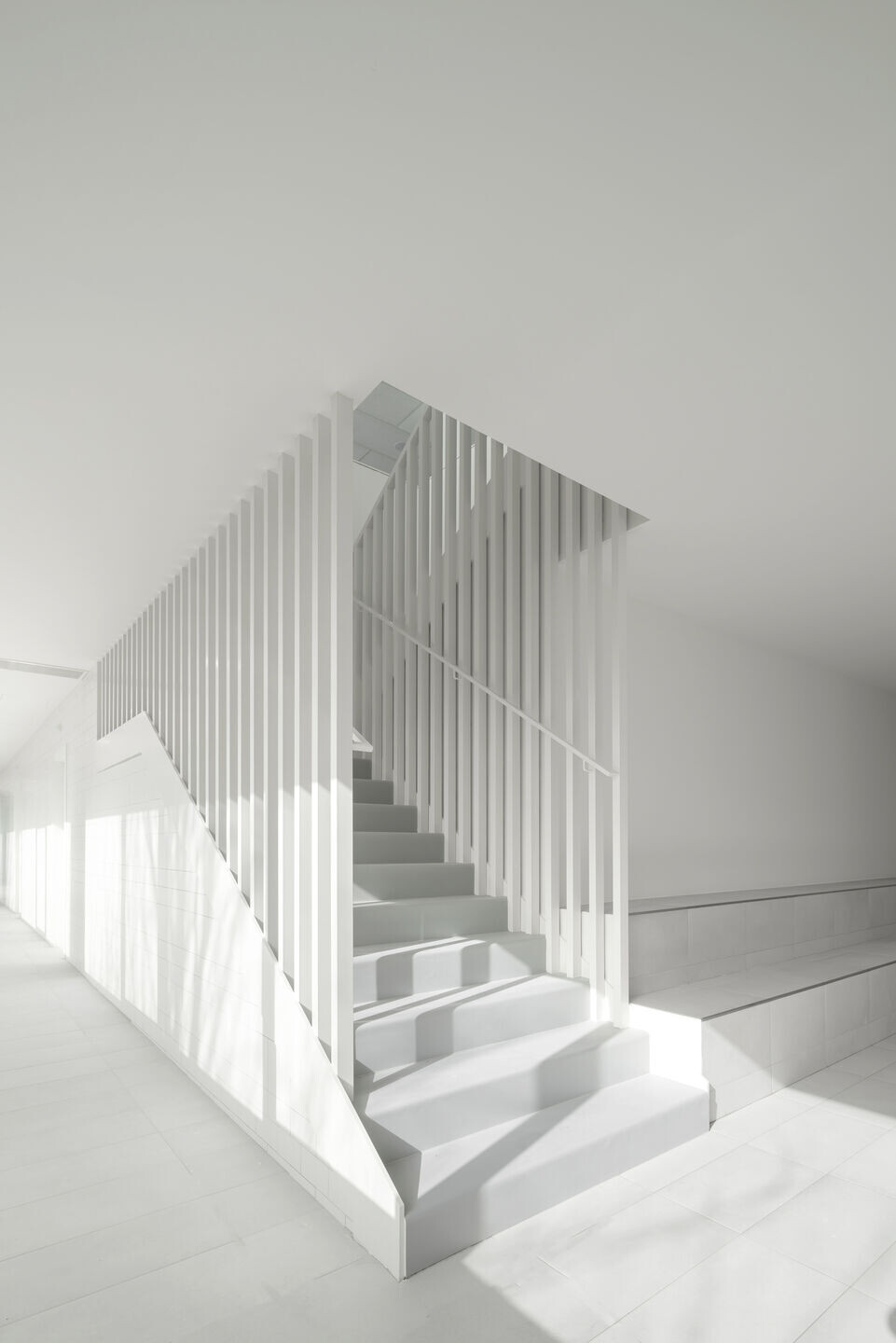
On the ground floor, there is the entrance and the facilities room of the sports center, as well as a space reserved for third-party use.

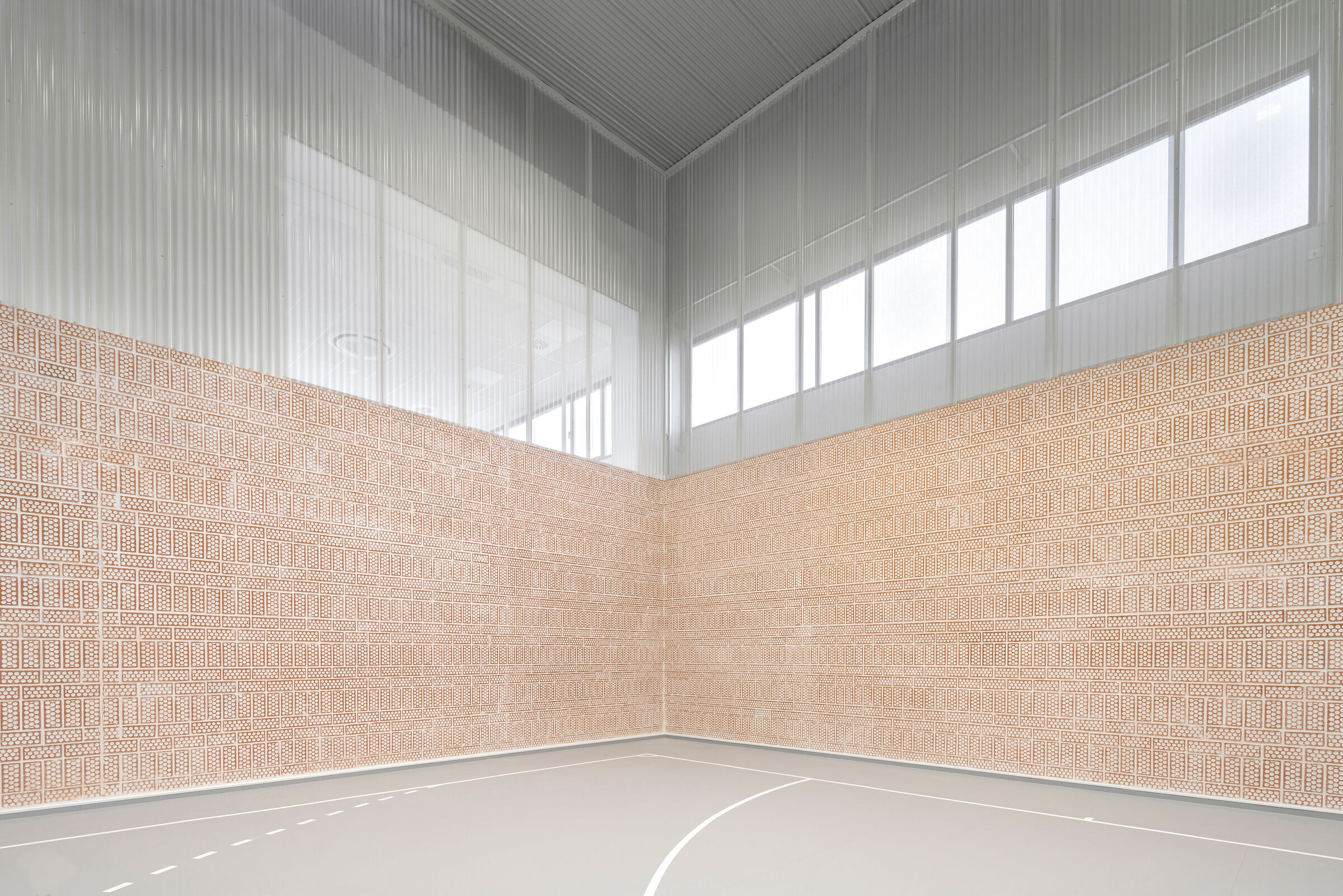
On the first floor, the access control is located, providing access to the spectator area or the members' area. It includes access to the cardio zone (located on the second floor), an activity room, and the locker room area, distinguishing between those for sports use or wet area, segregating "shod" and "barefoot" circulations. In the pool area, there is a SPA, shower area, saunas, foot bath, and space for massage and physiotherapy. With access to both wet and dry areas, there is a first aid kit and offices. The first floor also includes a divisible activity room.
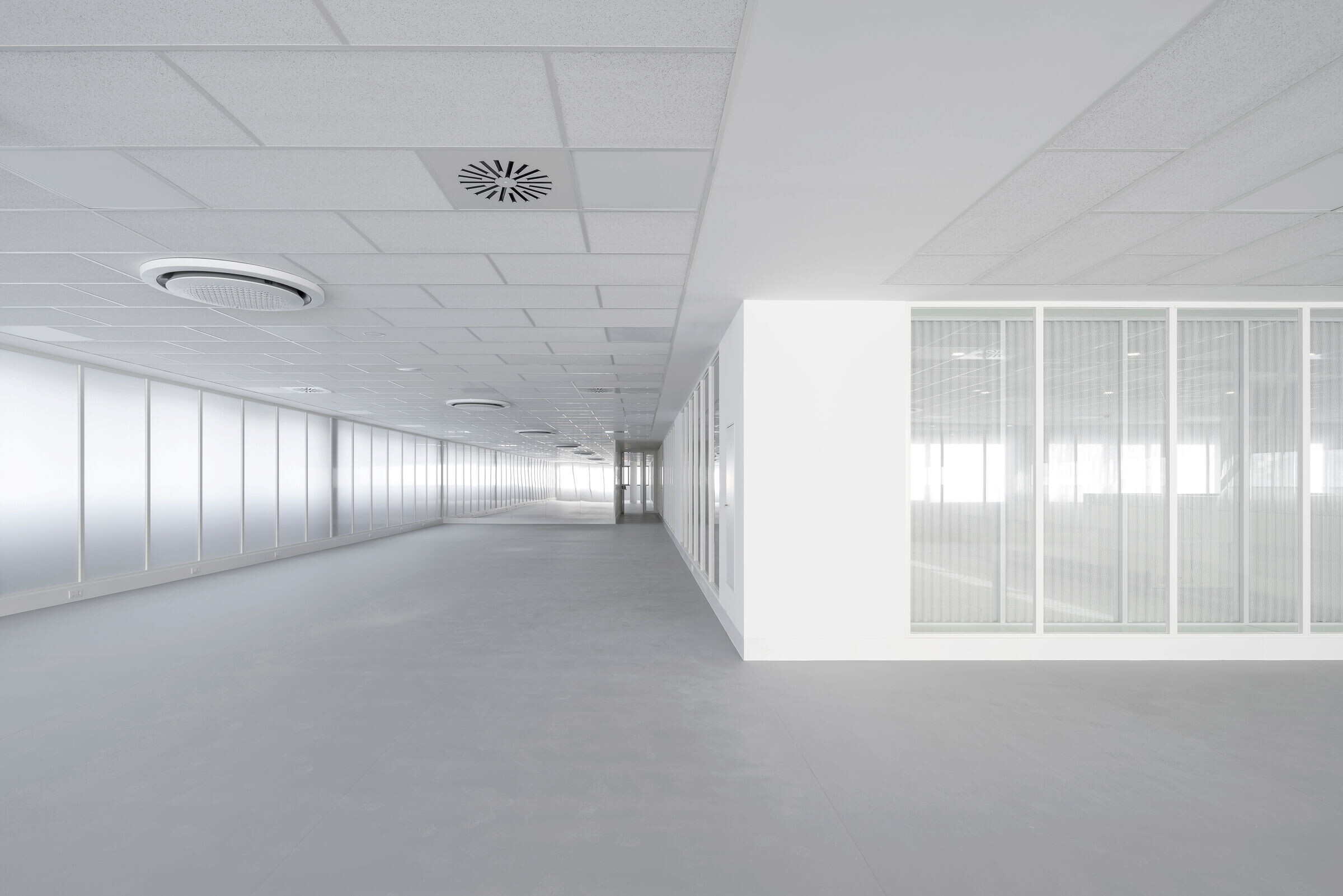
On the second floor, overlooking the multipurpose sports court area, there are the cardiovascular and strength training activity rooms, and the specific activity room, divisible into three thanks to movable panels. Spectator toilets are also located on this floor.
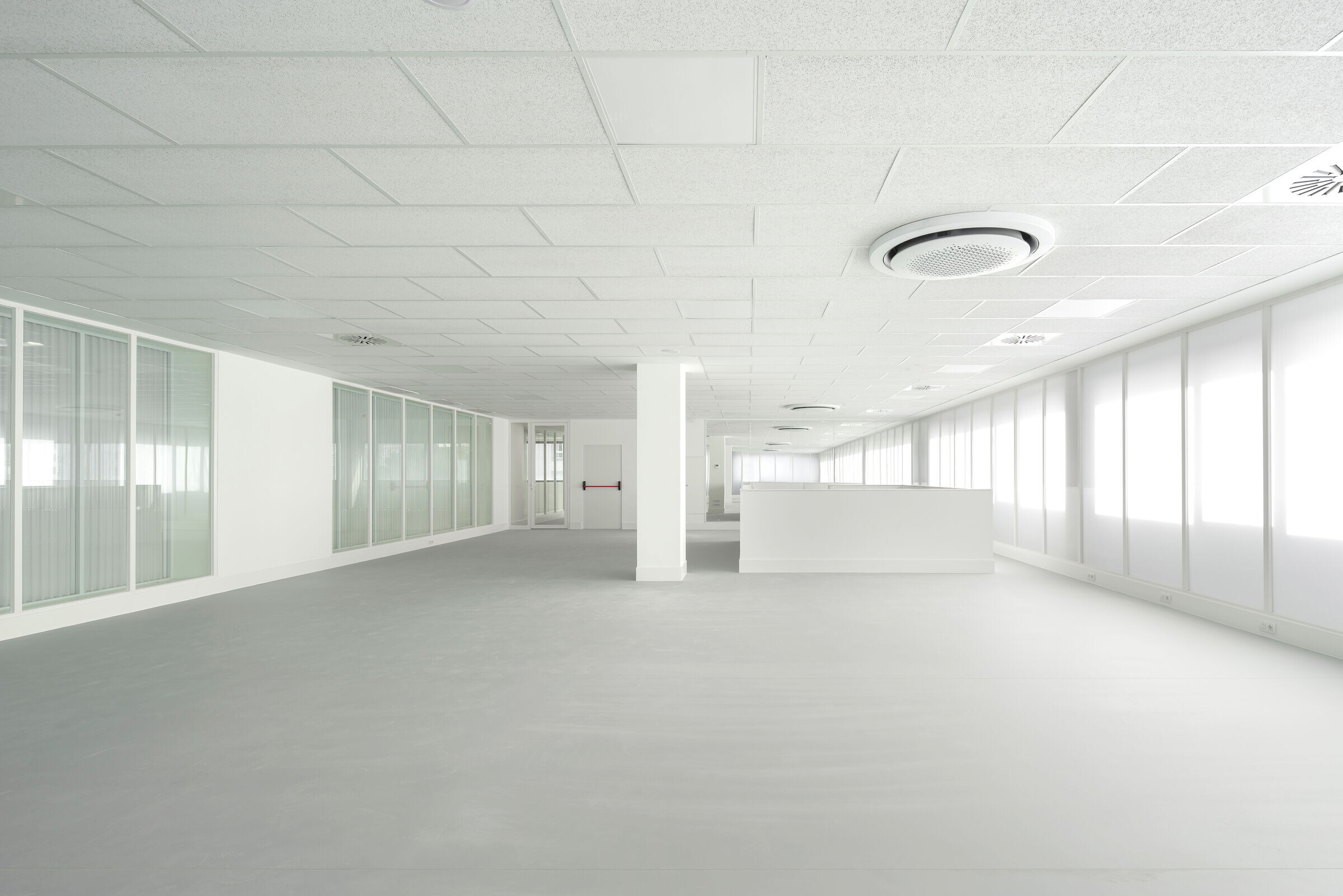
The building has interior stairs, an elevator adapted for people with reduced mobility, and fire evacuation cores.




































