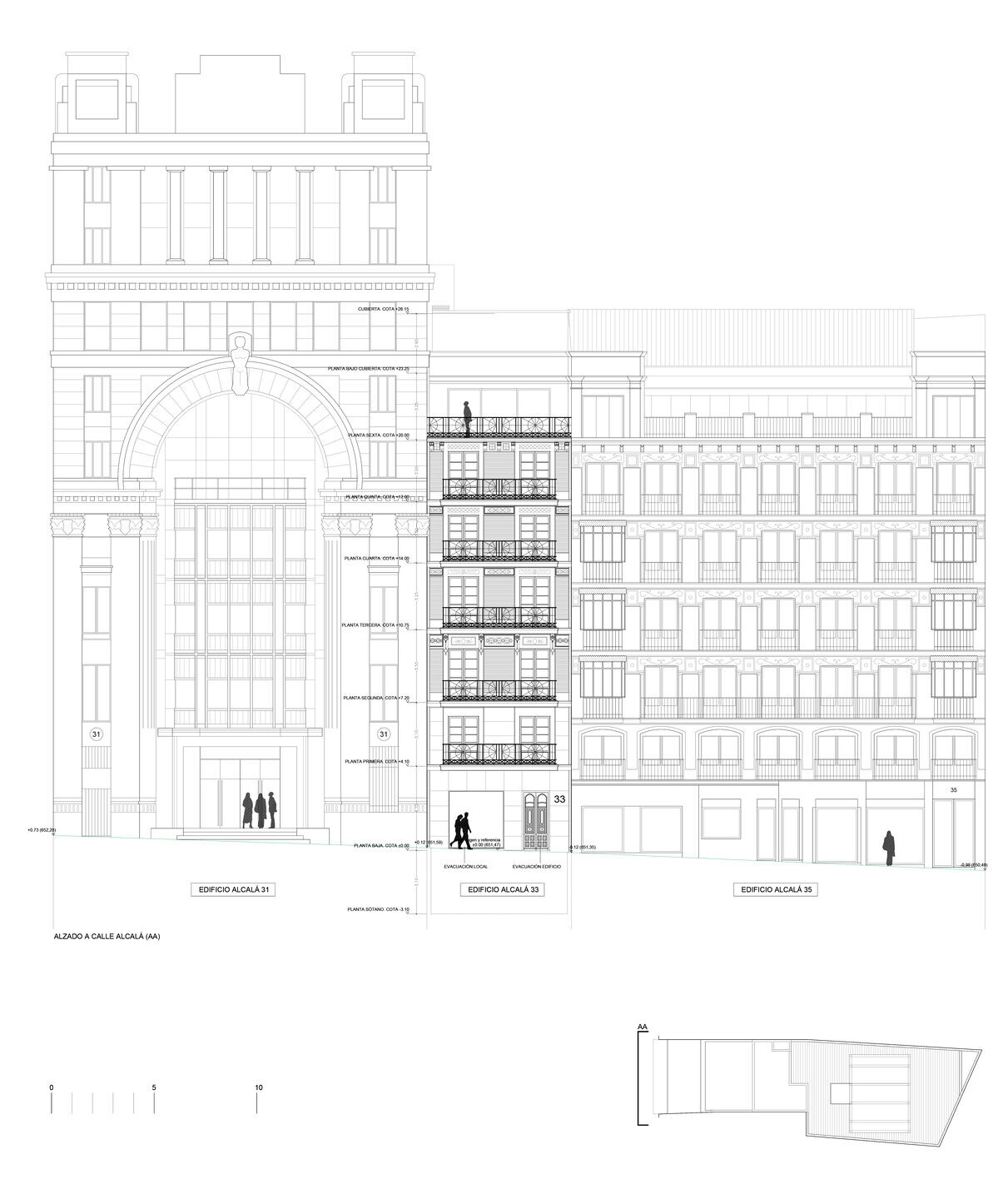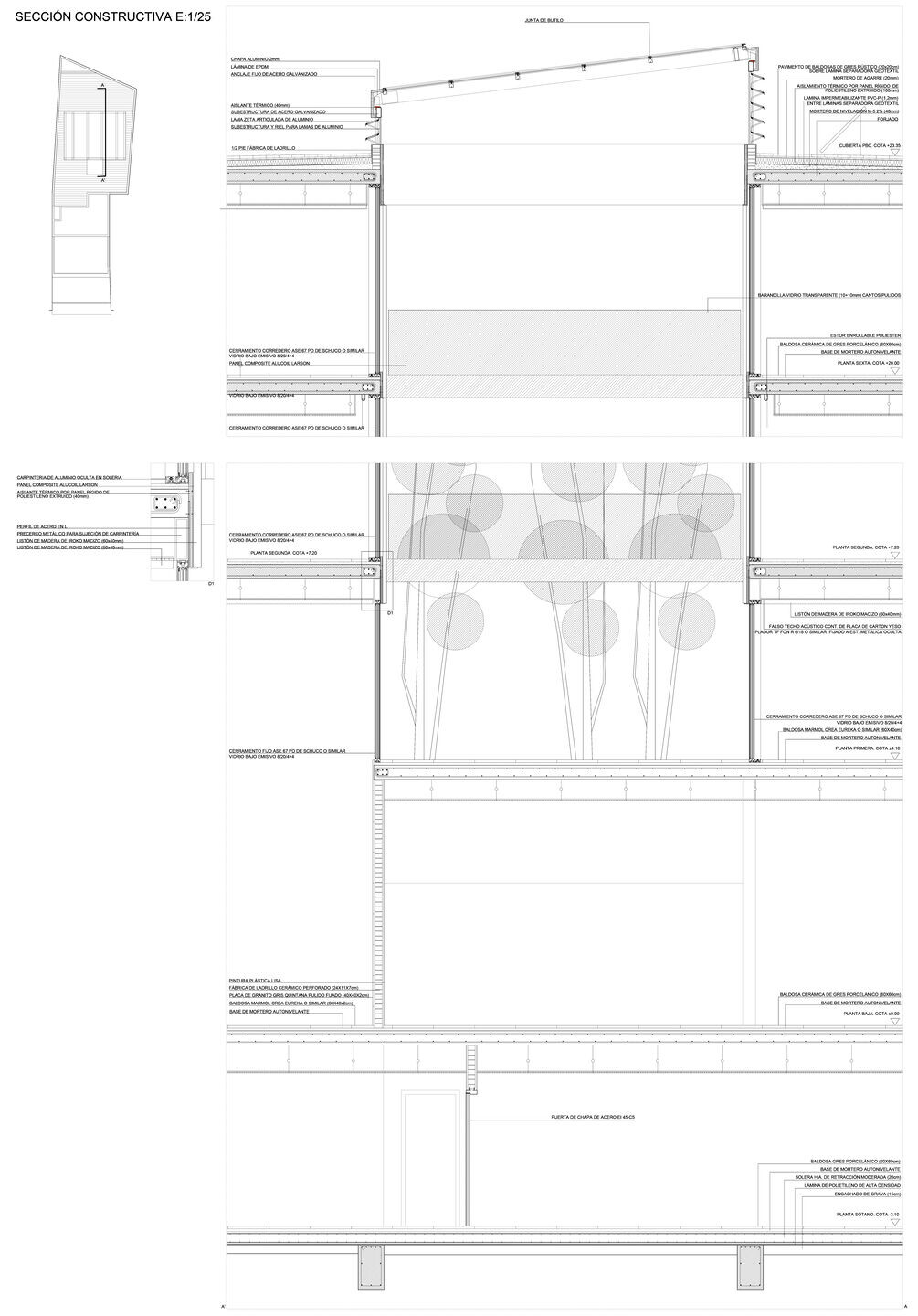Rehabilitation, renovation, and change of use of a building constructed in 1900, with a protection level requiring the restoration of elements such as the exterior facade, staircase, and entrance. Previously, the uses were commercial on the three lower floors and residential on the upper floors. The new use is designated for offices.
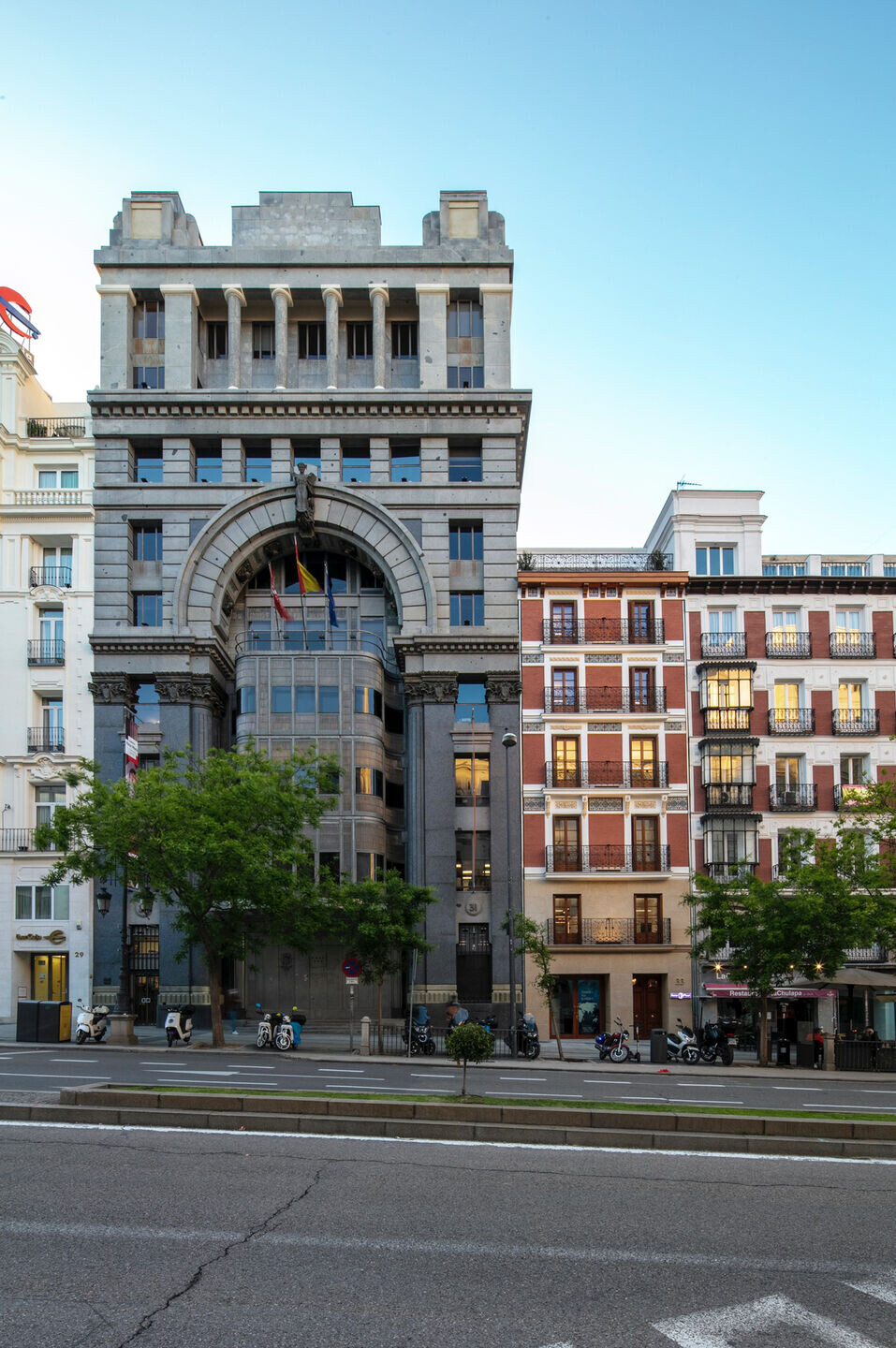
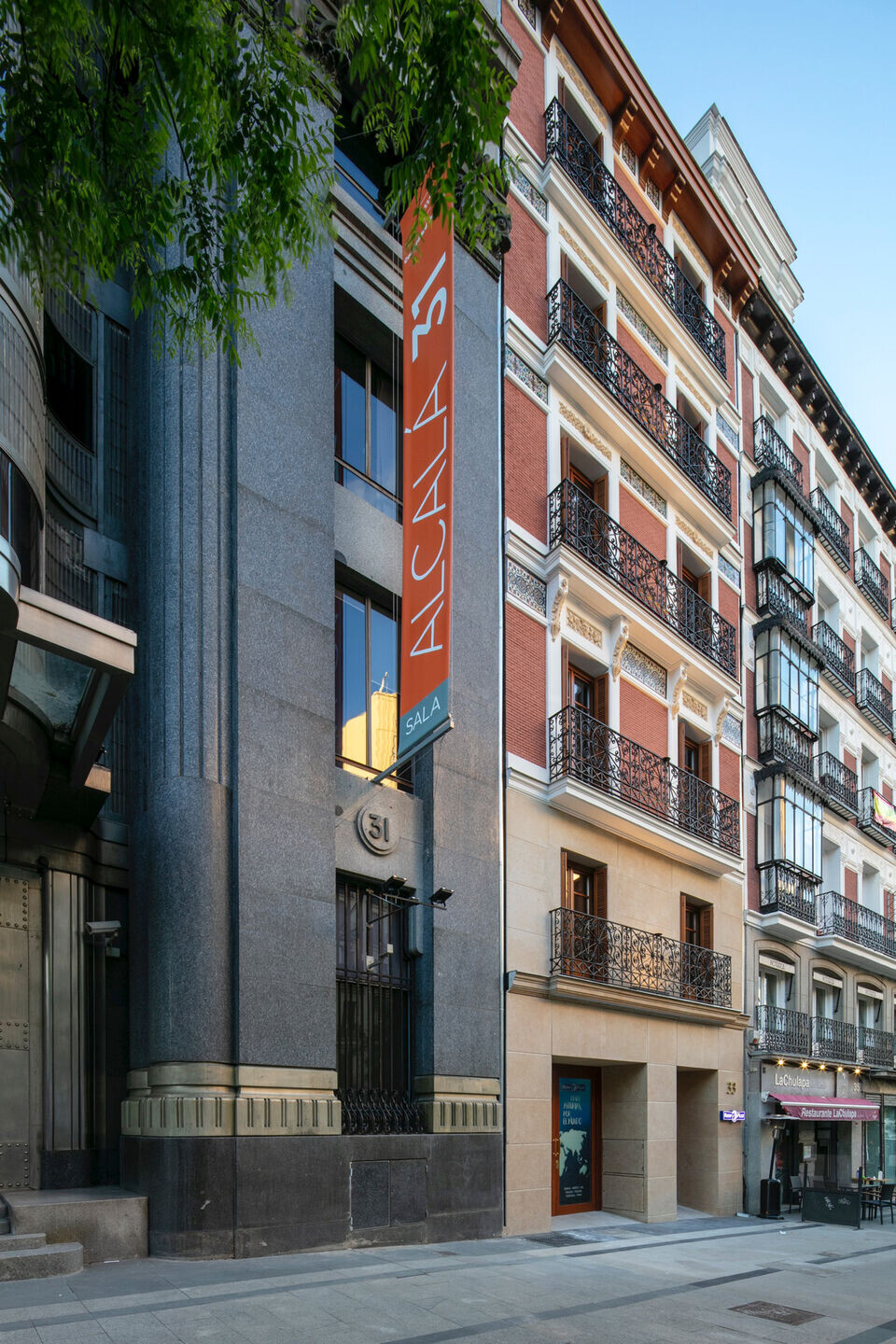
The building is located within the Historic Ensemble of Villa de Madrid – “Cerca de Felipe II”, an area of Archaeological Protection within the Historic District, surrounding a monument.

The facade of the building is preserved, with modifications in the ground and first floors, currently altered by previous works. The restoration is proposed by analogy with the adjacent building and other nearby contemporary buildings, using gray granite as the facade material for both floors. The first-floor openings will be restored with the same order, arrangement, and size as the other floors. The ground floor opening is designed based on the axes of openings and voids on the upper floors.
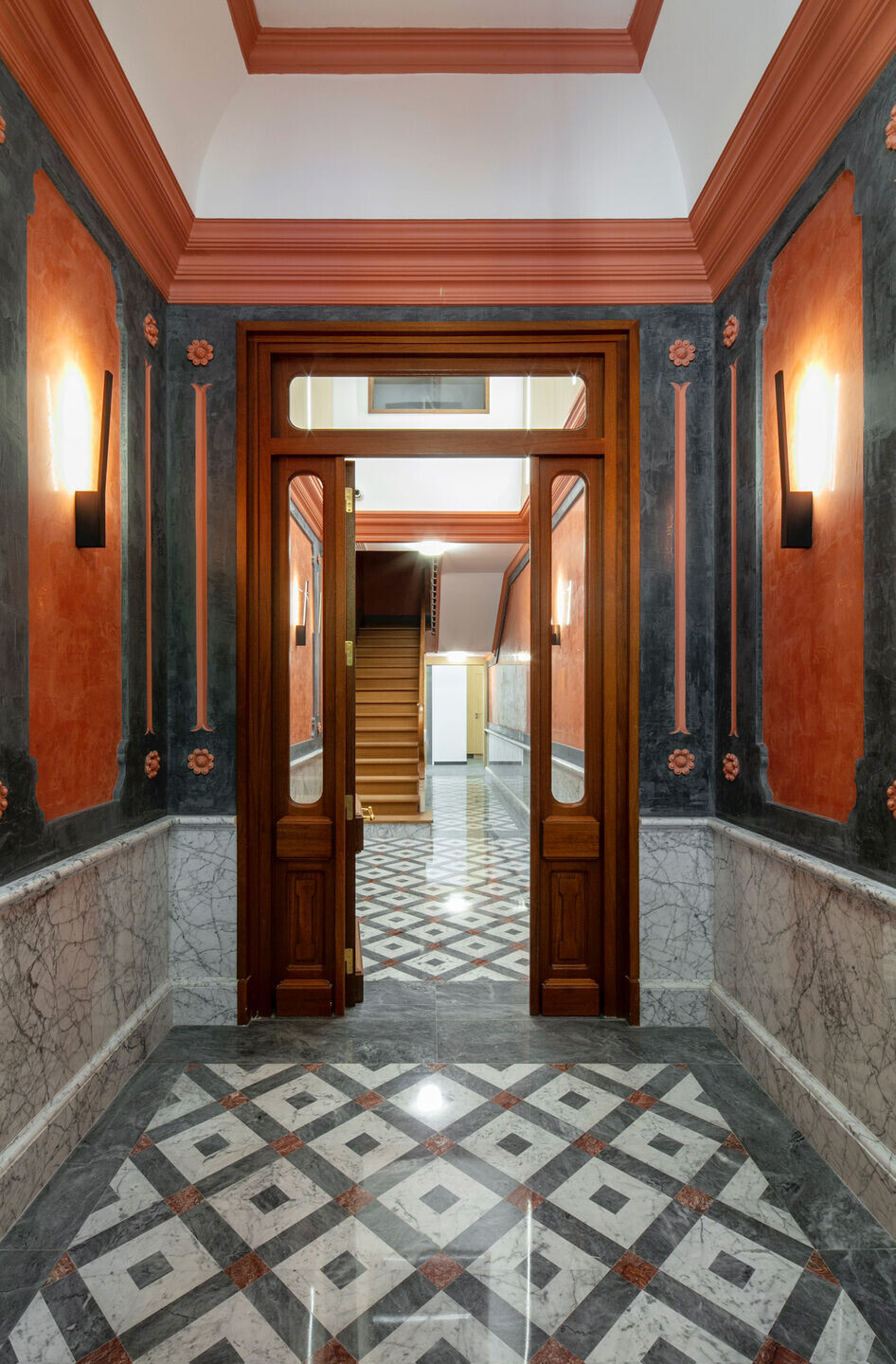
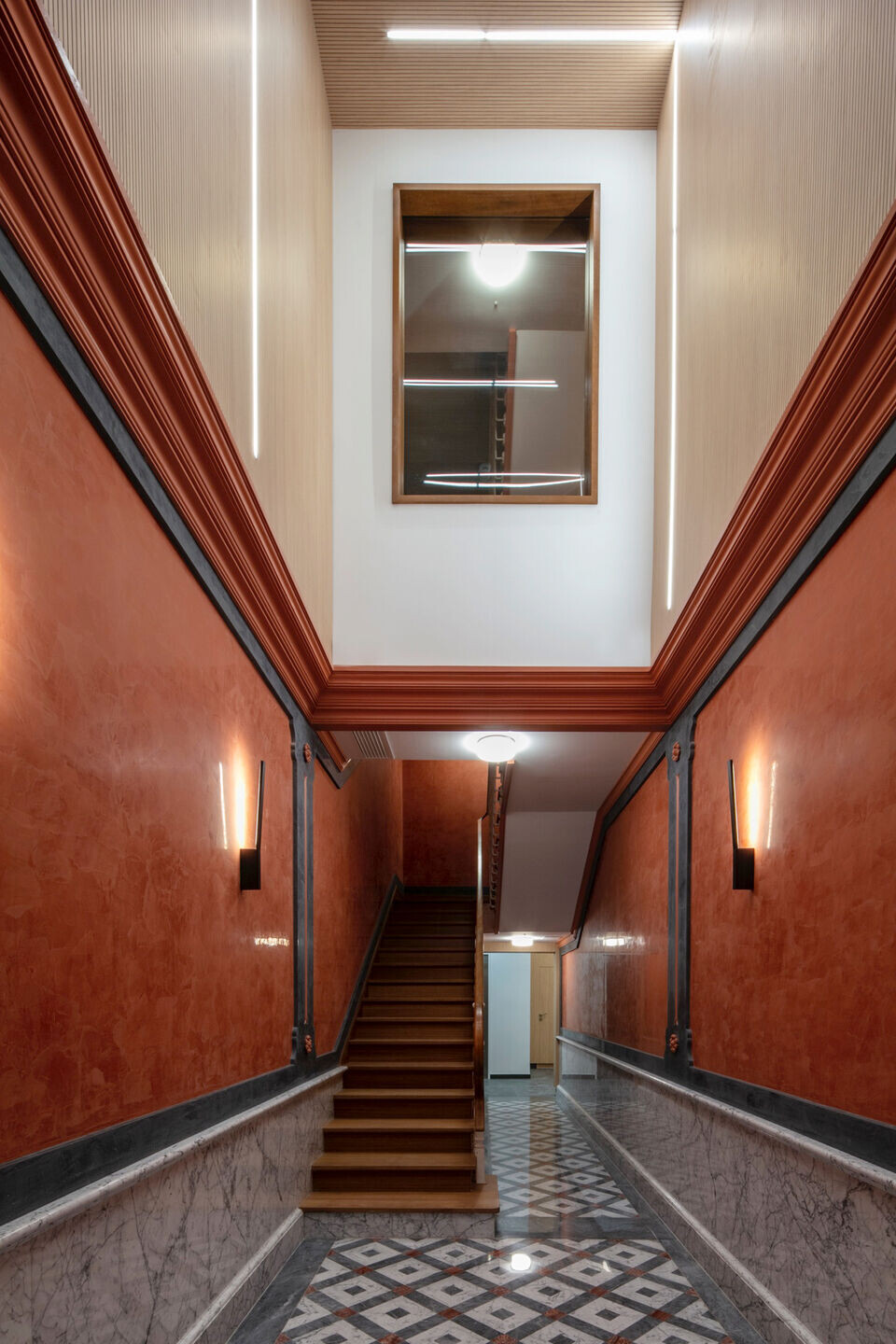
The basement is allocated for building facilities and services, while the ground floor is designated for a commercial space and entrance. An elevator is installed to address accessibility, without interfering with the commercial space, creating a new entrance and reception lobby behind the staircase, with natural lighting from the new courtyard. The panoramic elevator will provide views of the central courtyard.
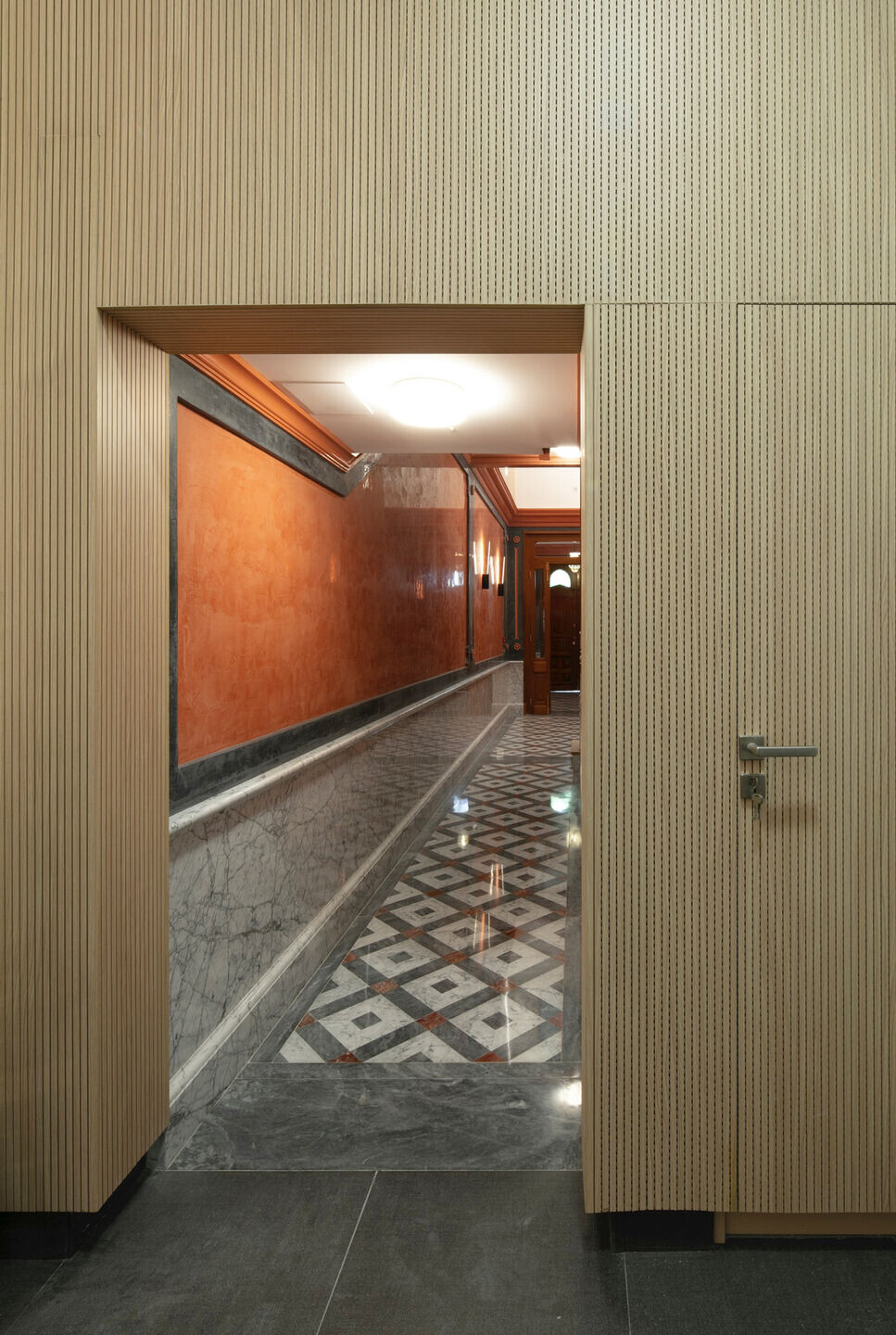
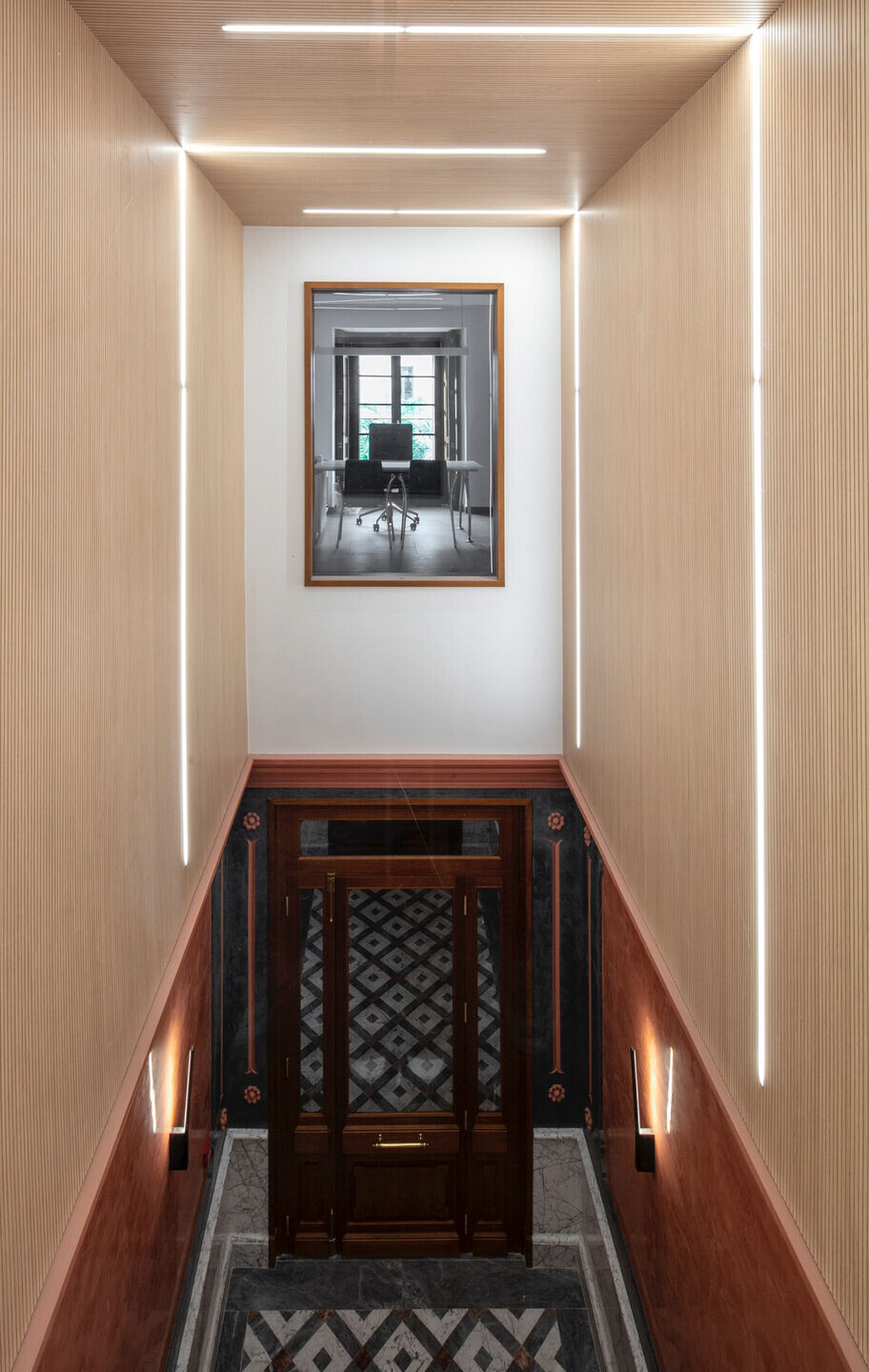
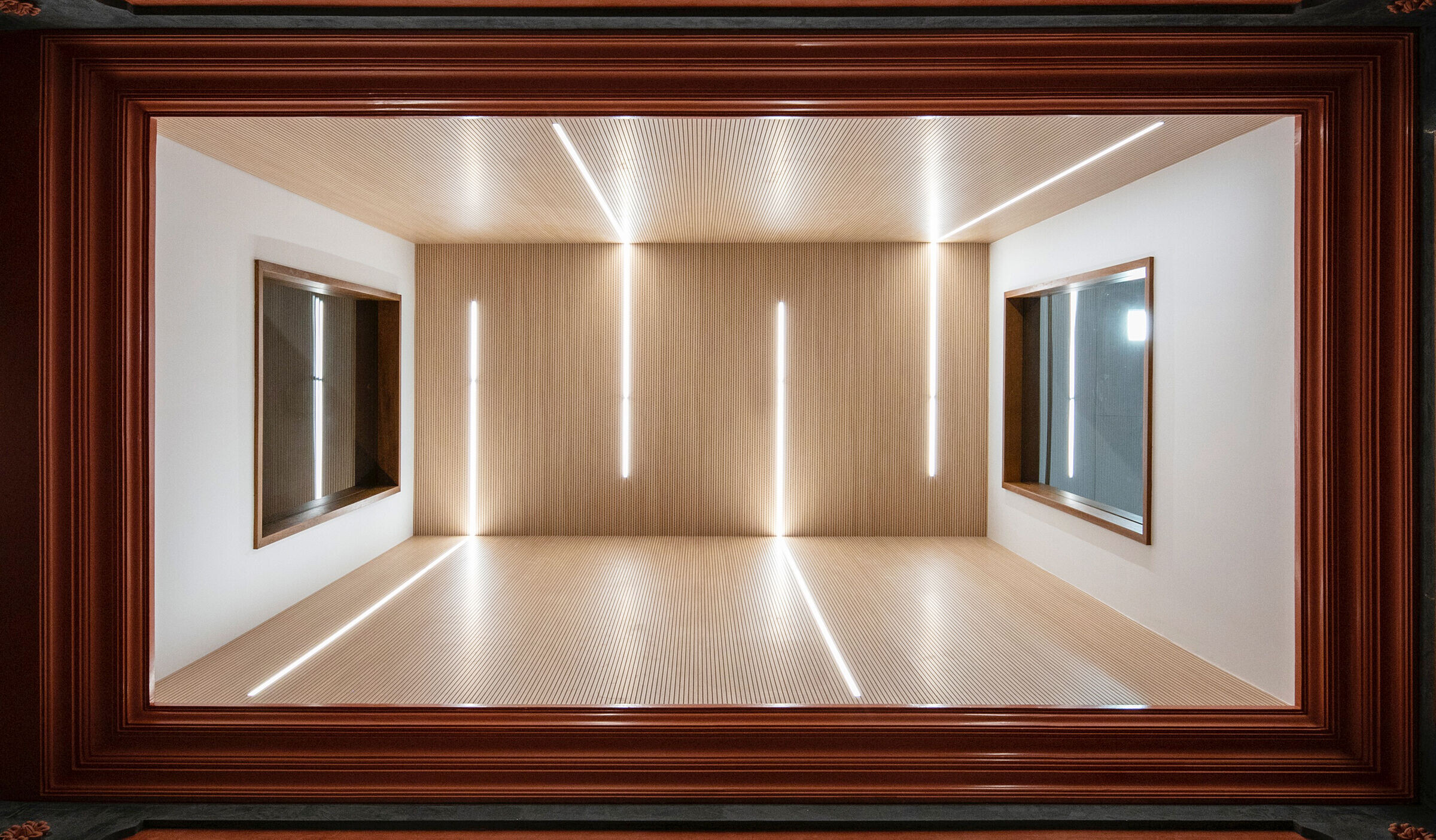
The upper floors merge the two original courtyards into a single central one, becoming a fundamental element of the architectural proposal. A new sixth floor is introduced as a setback attic, leaving space for a landscaped terrace.
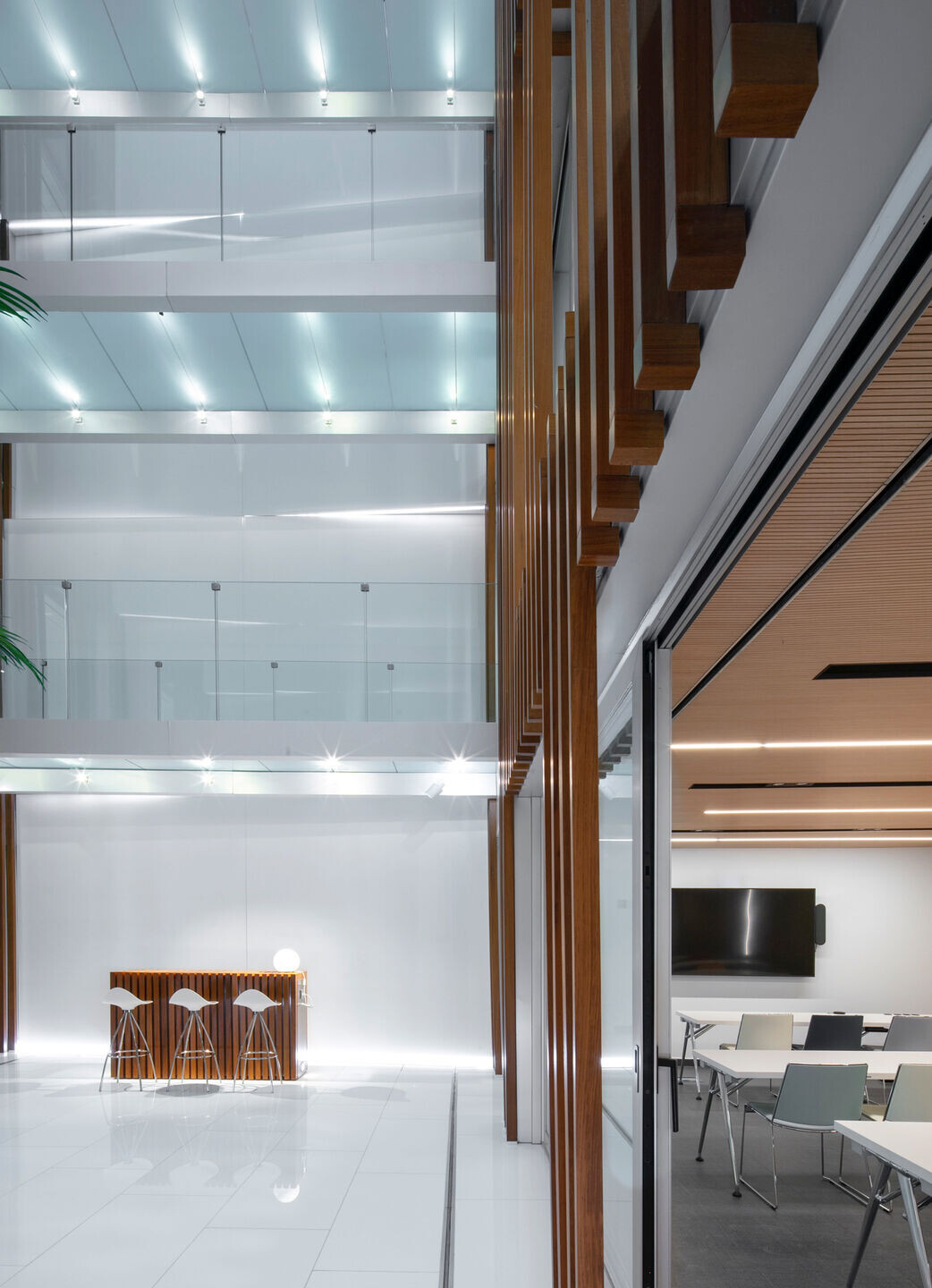
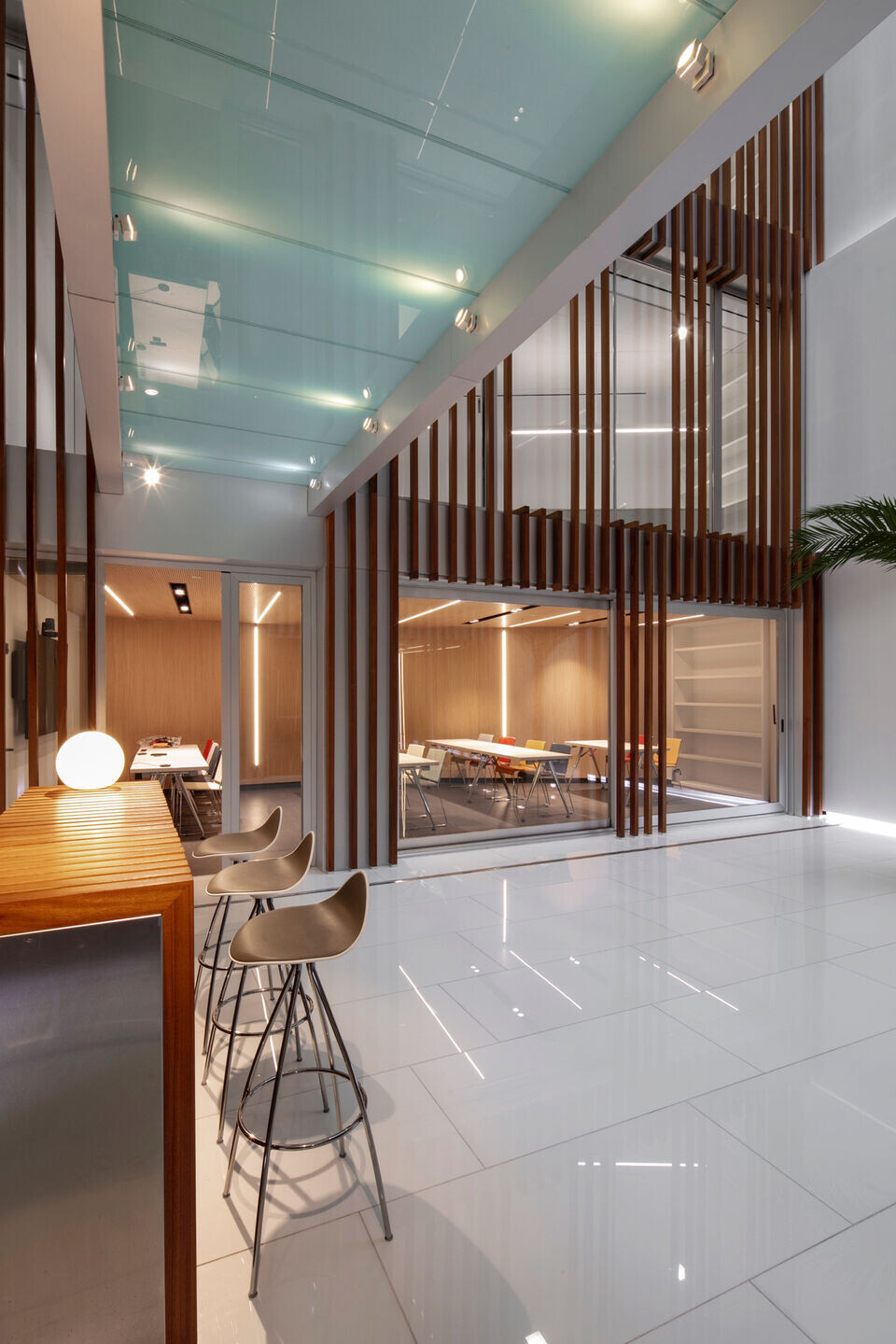
The two blind party walls exposed in the courtyard and its floor will be covered with white Krion. These three surfaces will form a ring of light, providing ample brightness to the courtyard and reflecting natural light into the offices.

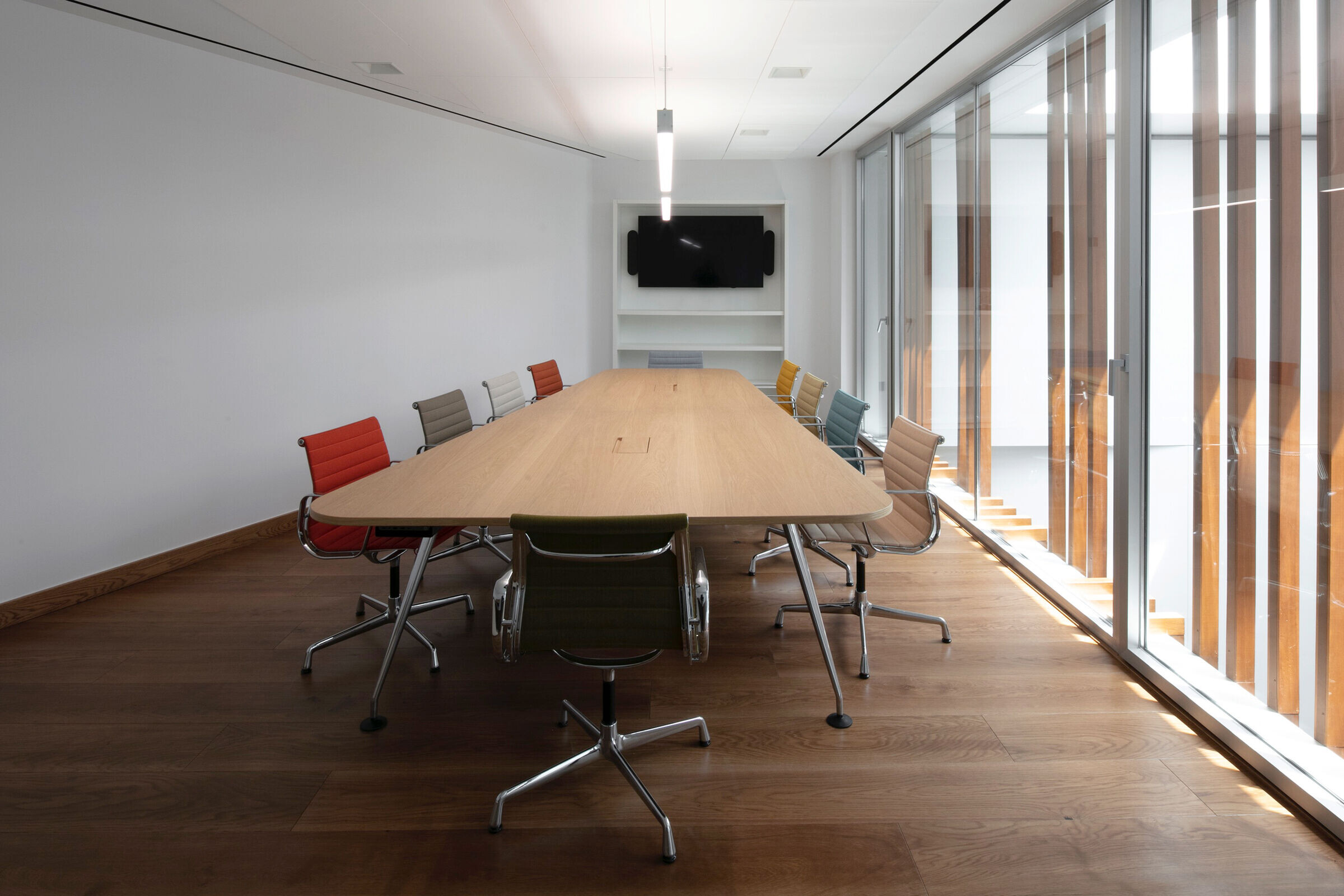
The two facades of the office spaces will have a double skin. The interior consists of floor-to-ceiling glazing with high-performance double glass, allowing optimal natural lighting and complete transparency. The exterior features a light lattice of vertical wooden slats, achieving a balance between brightness, transparency, and privacy, imparting a warm character to the courtyard in suitable contrast with the party walls. The walkway will be a lightweight and transparent element with a metal structure, translucent glass flooring, and transparent glass railings. The courtyard is covered with a photovoltaic glass skylight that enhances efficiency by generating the electrical energy needed to illuminate the courtyard.
