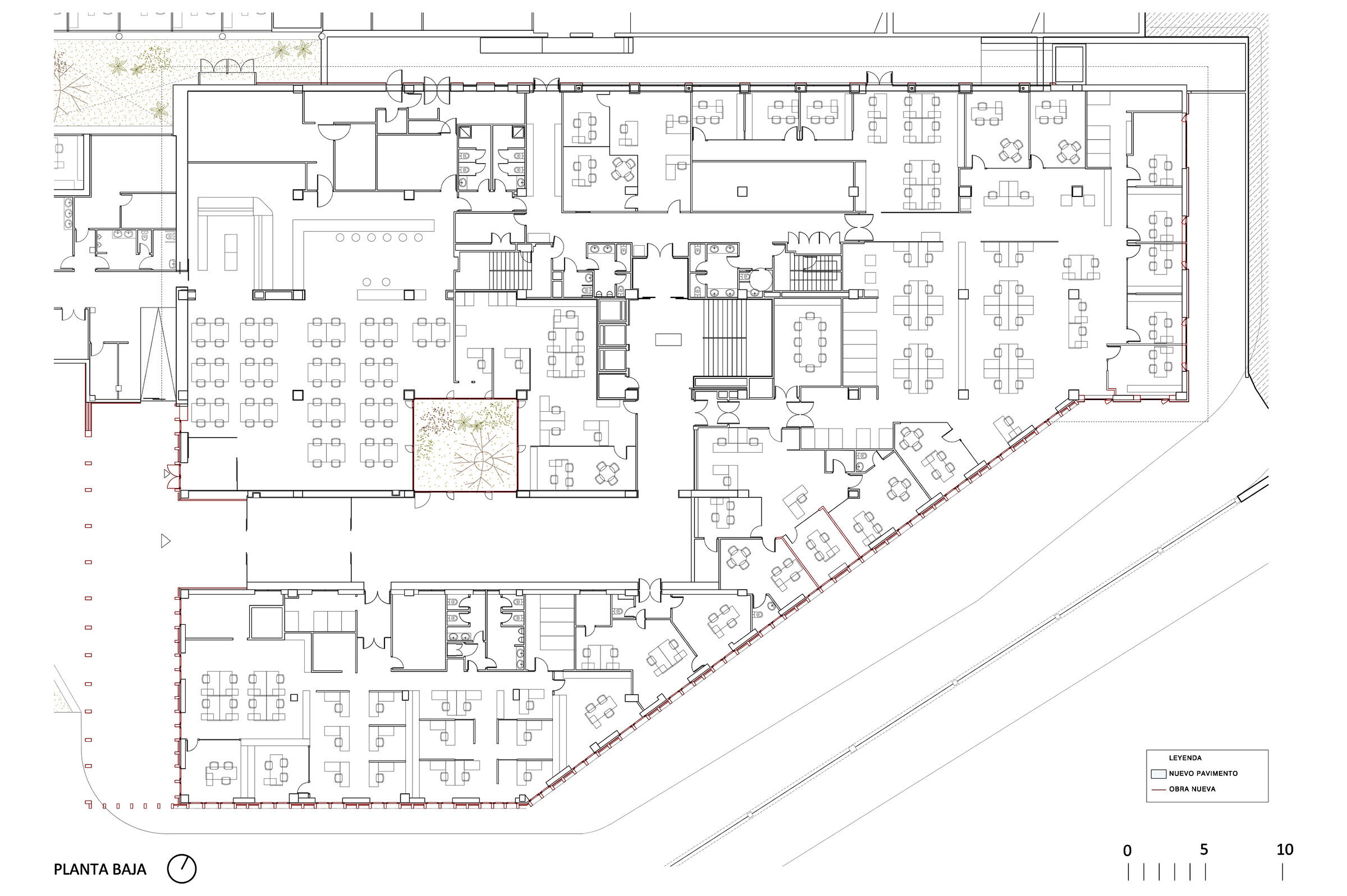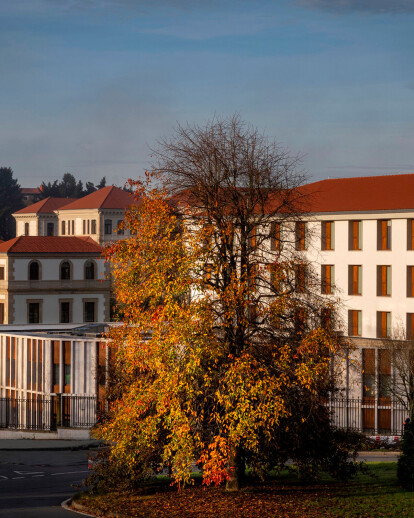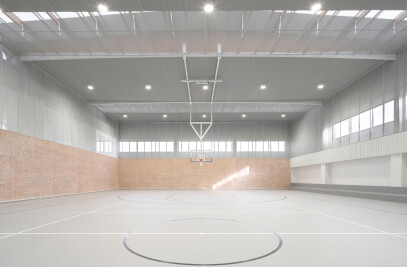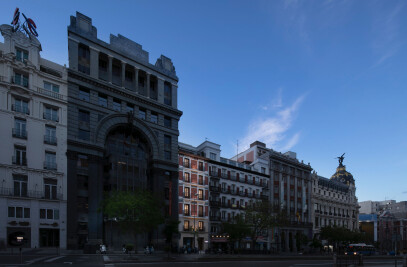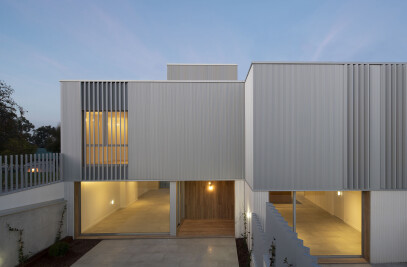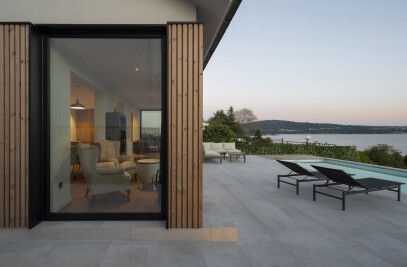In collaboration with MIBA Architects, the first phase of the interior renovation and reorganization of the San Caetano administrative complex is carried out, focusing on the rehabilitation and envelope renovation for the energy improvement of the left rear building, the former "Espellos" building.
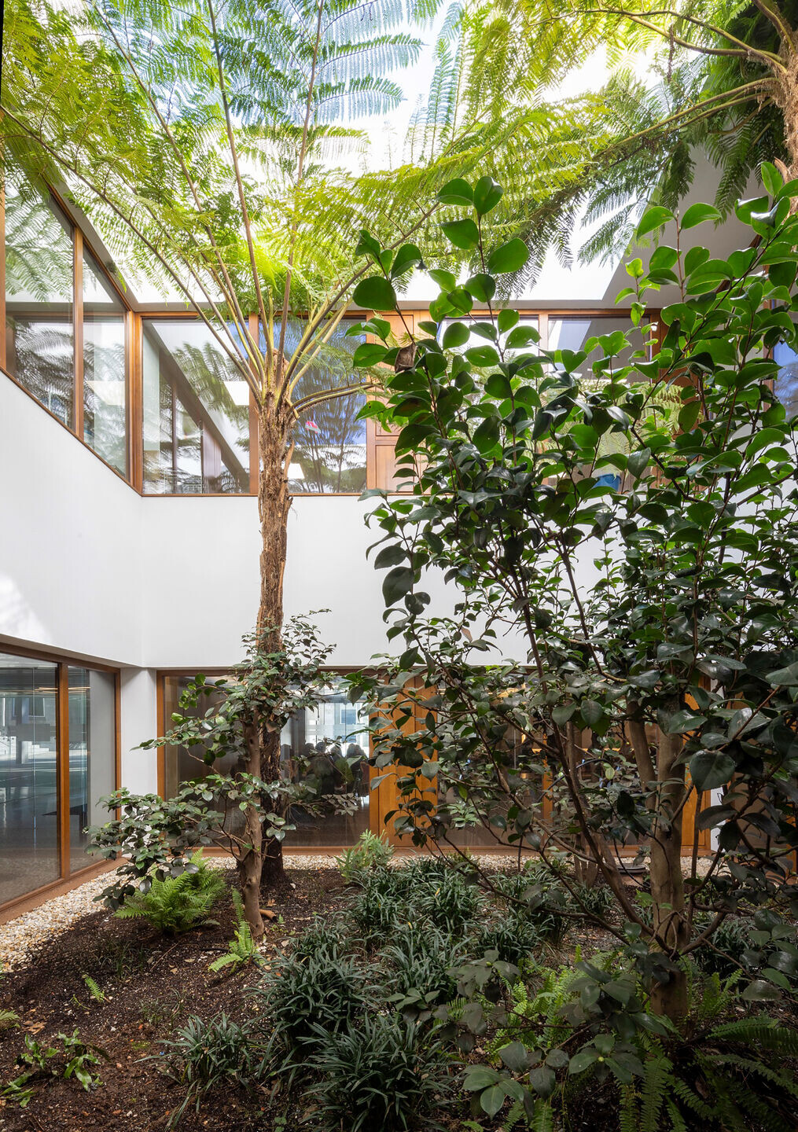
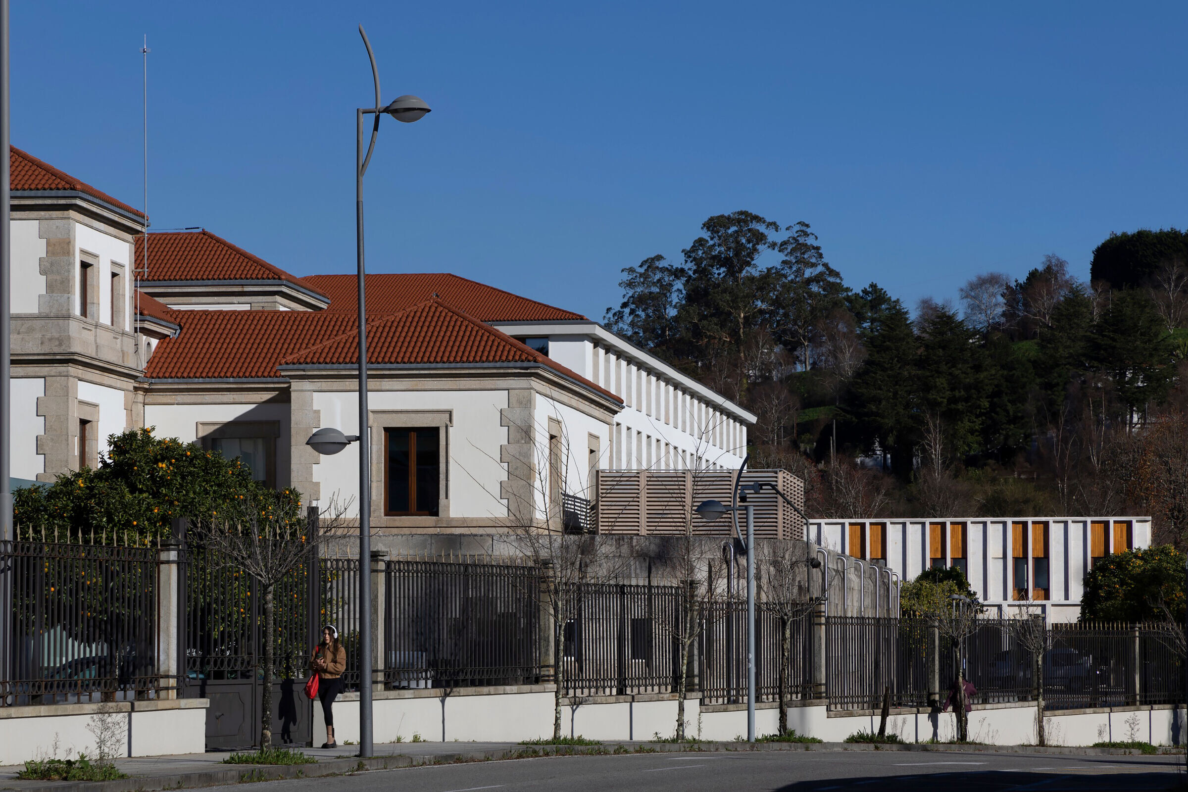
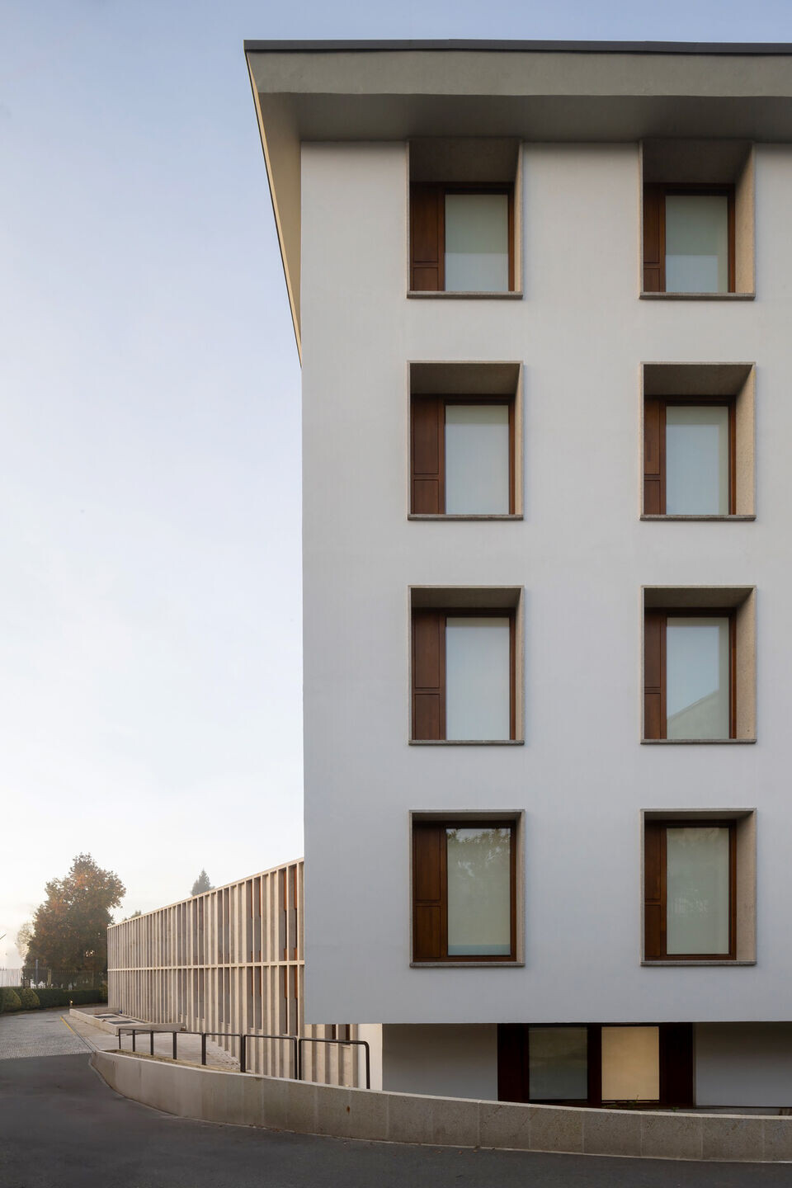
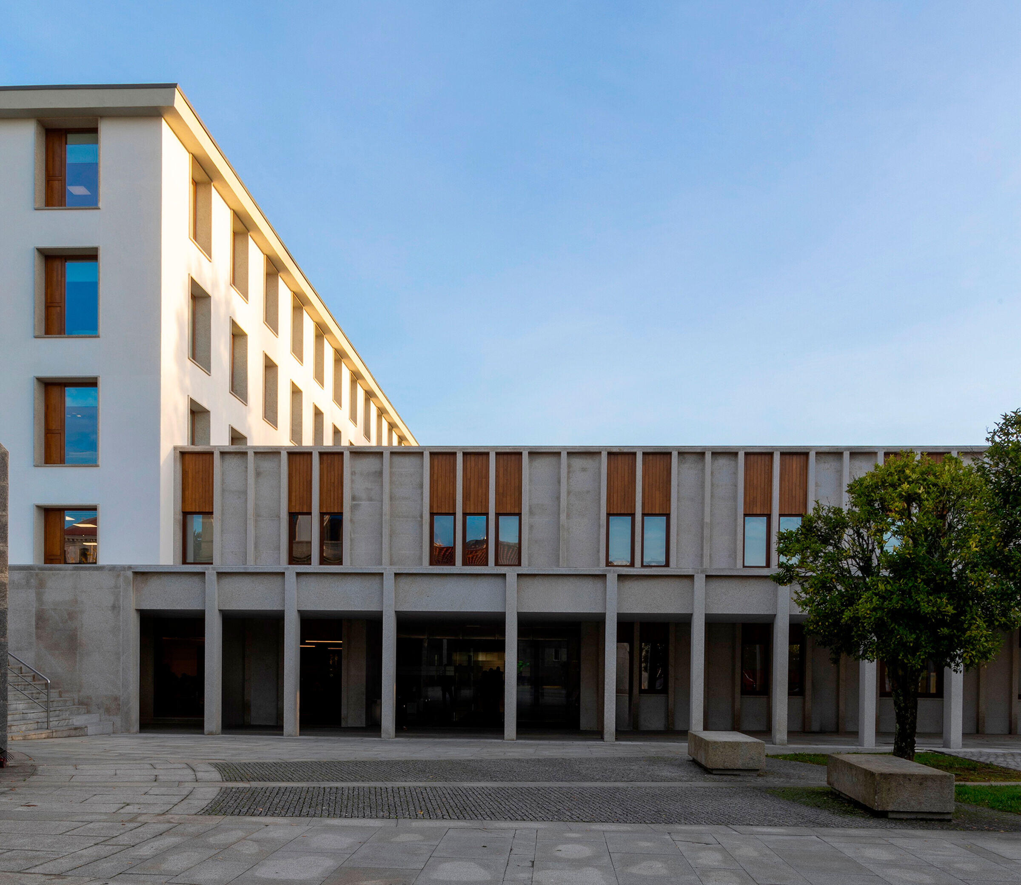
The existing building, constructed in 1985, features a different configuration and typology compared to the original buildings. The volume consists of two distinct sections: a lower section (ground and first floors) with a trapezoidal floor plan, and an upper section (second, third, and fourth floors) that protrudes over the lower one with a rectangular floor plan.
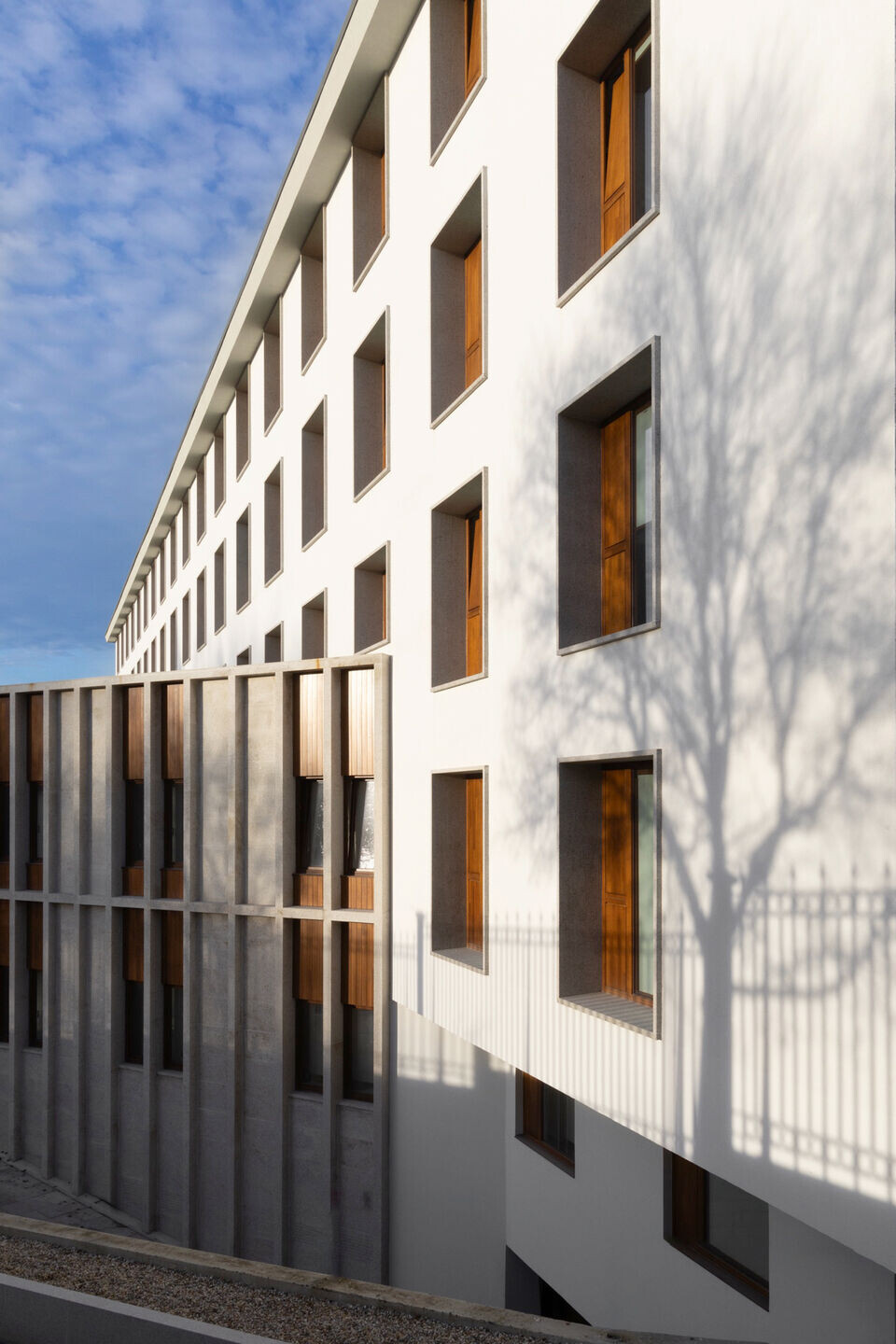
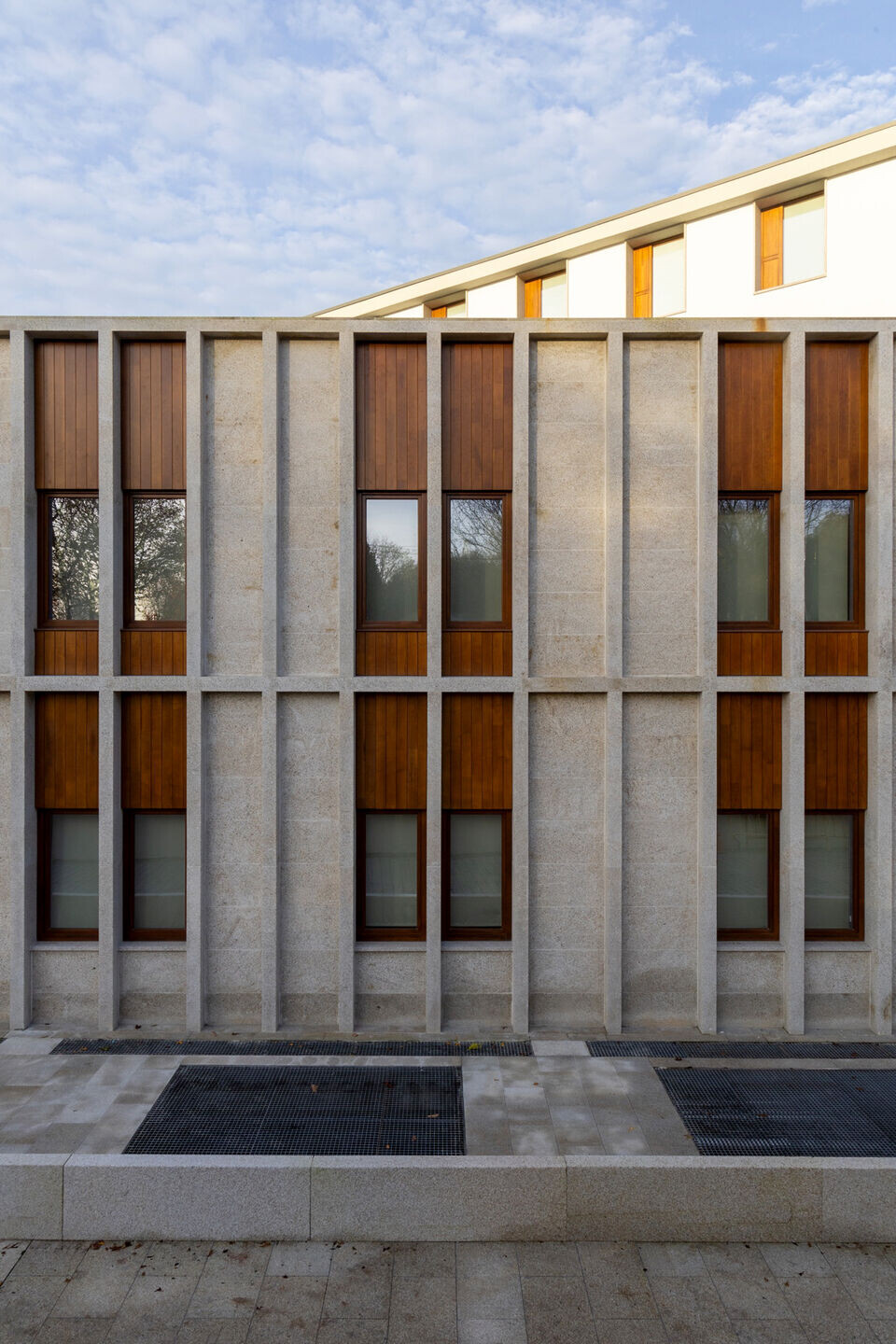

In pursuit of enhancing its energy efficiency, various modifications are made to the envelope, aiming to provide the building with a contemporary image that fits into the context of the existing structures on the site. A continuous base is created to achieve a unified appearance with the overall complex and to establish public space at the entrance.
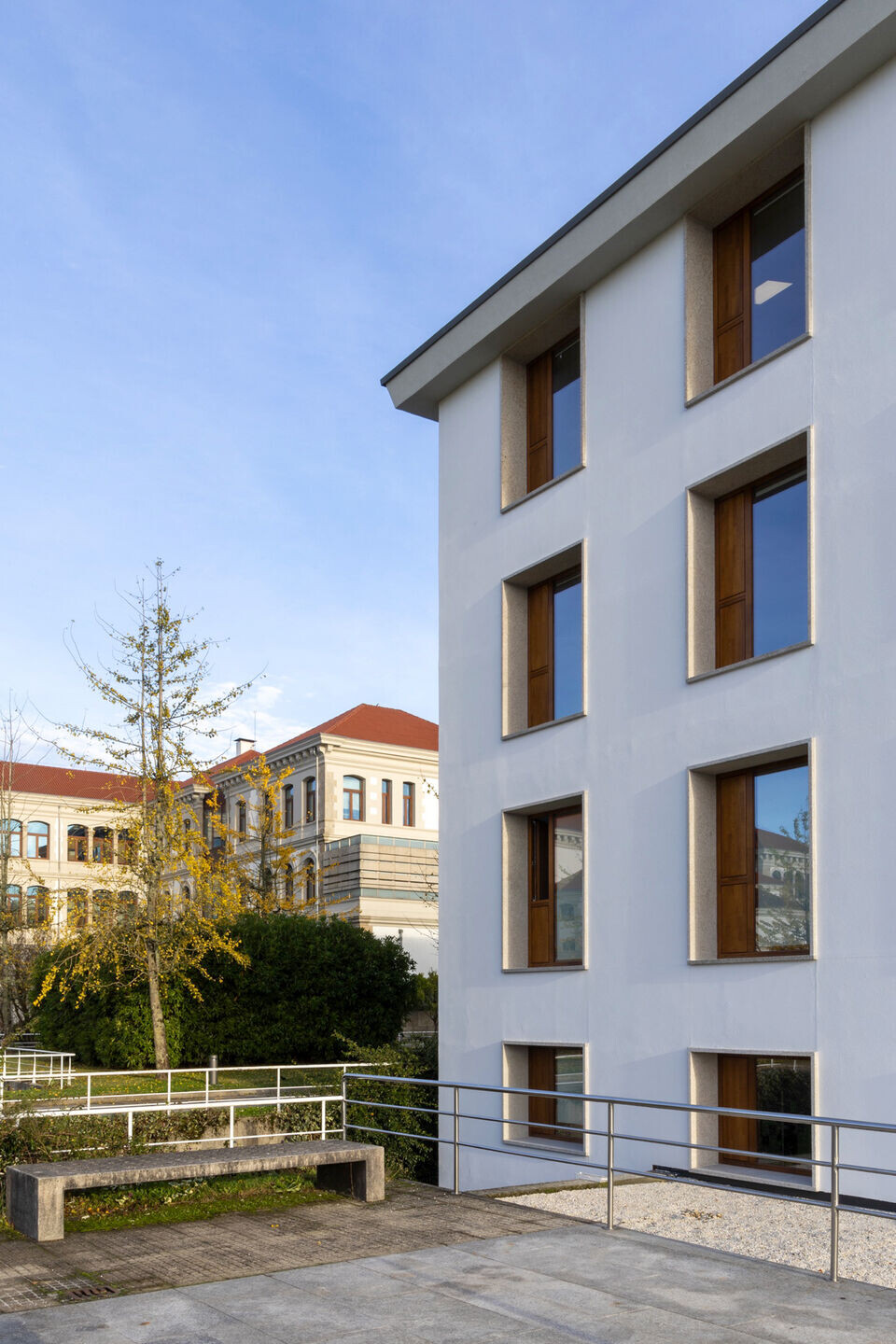
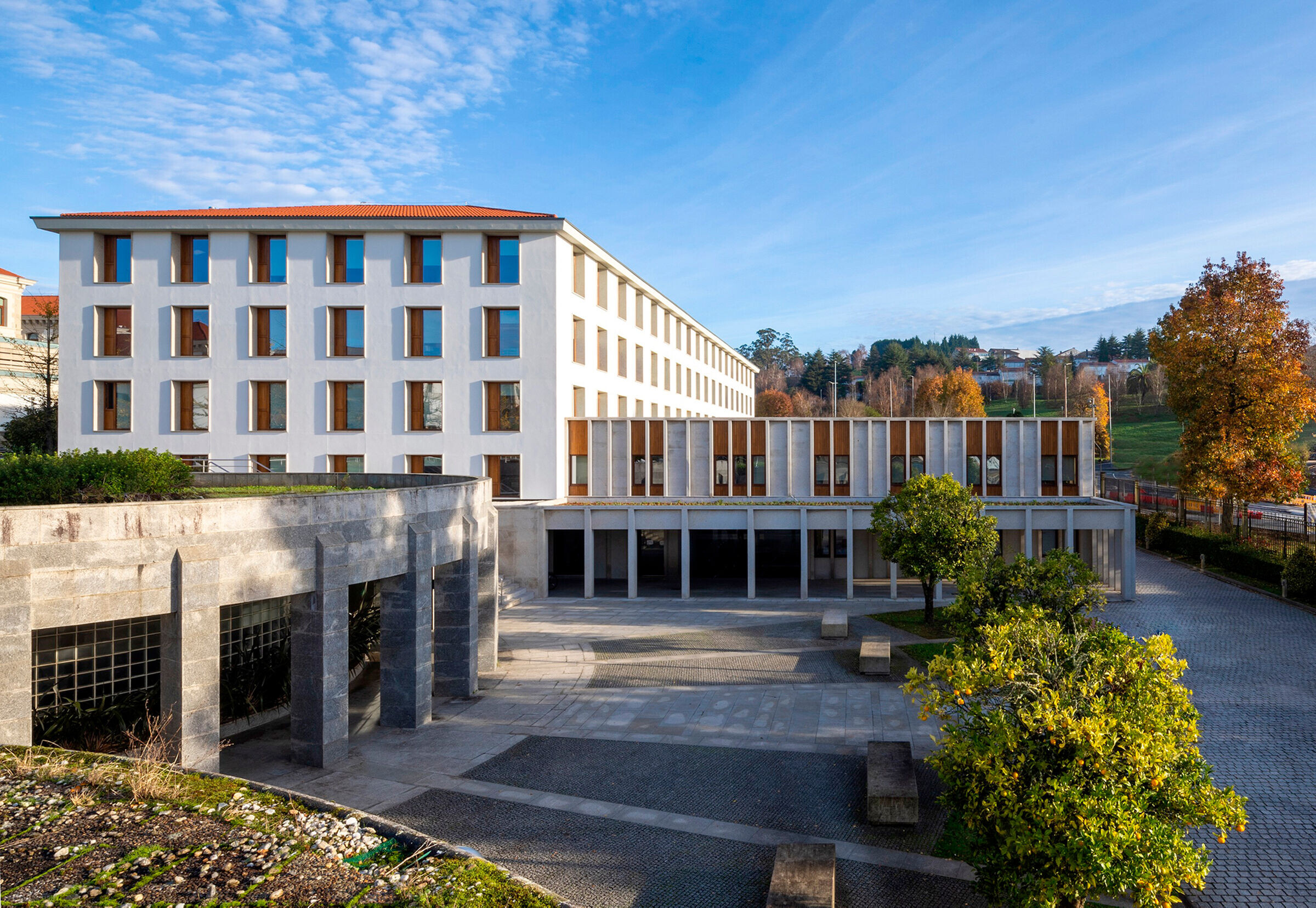
One of the primary objectives of this renovation is to improve working conditions for administrative staff and enhance the quality of service to the public. Consequently, a new facade is proposed, featuring high-energy performance and an aesthetic in harmony with the other buildings in the complex. The same envelope materials used in the historical buildings are employed, including pitched tile roofs, white mortar facades, wooden joinery with granite surrounds, and granite baseboards. All of these elements are approached with a modern yet integrated vision.
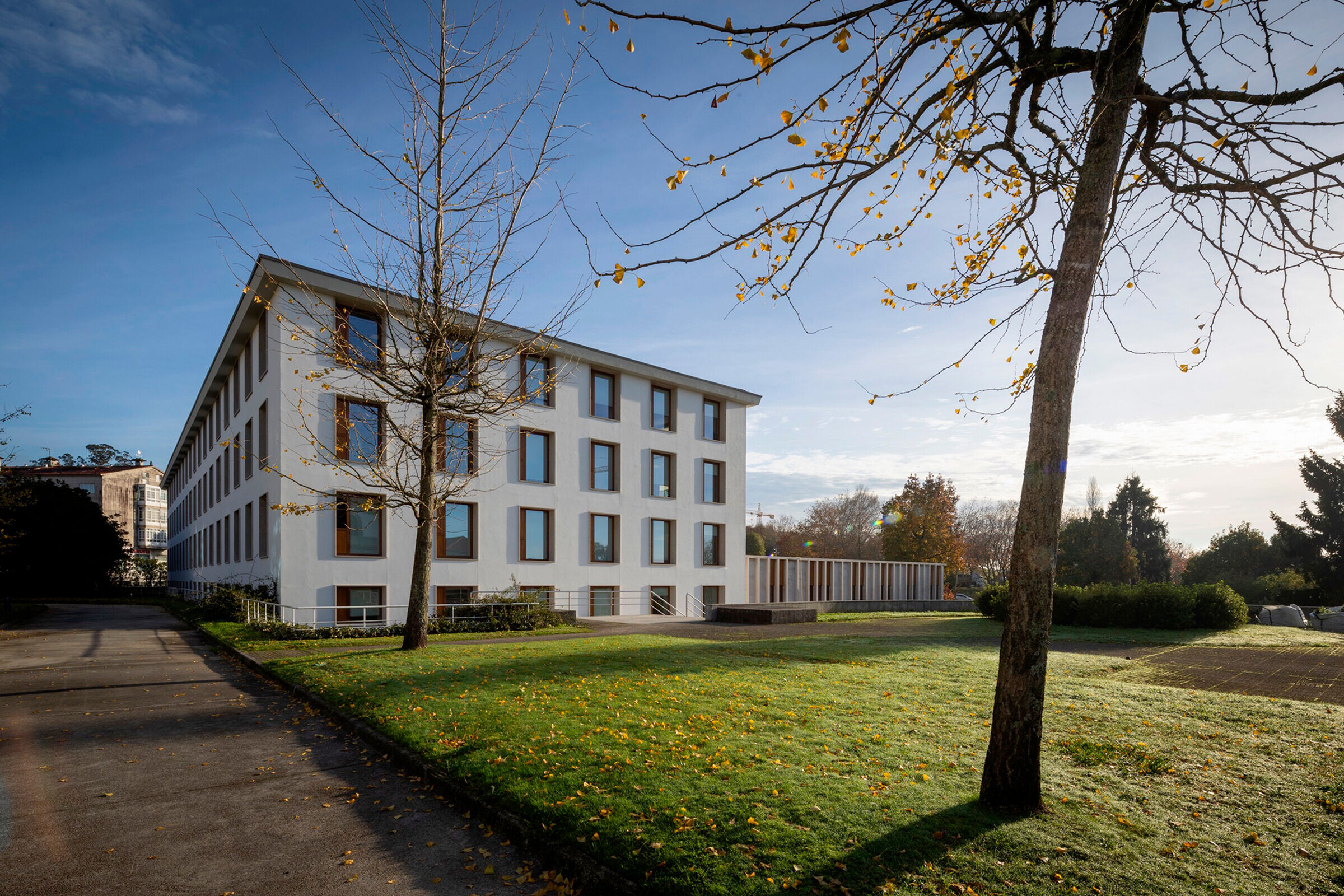
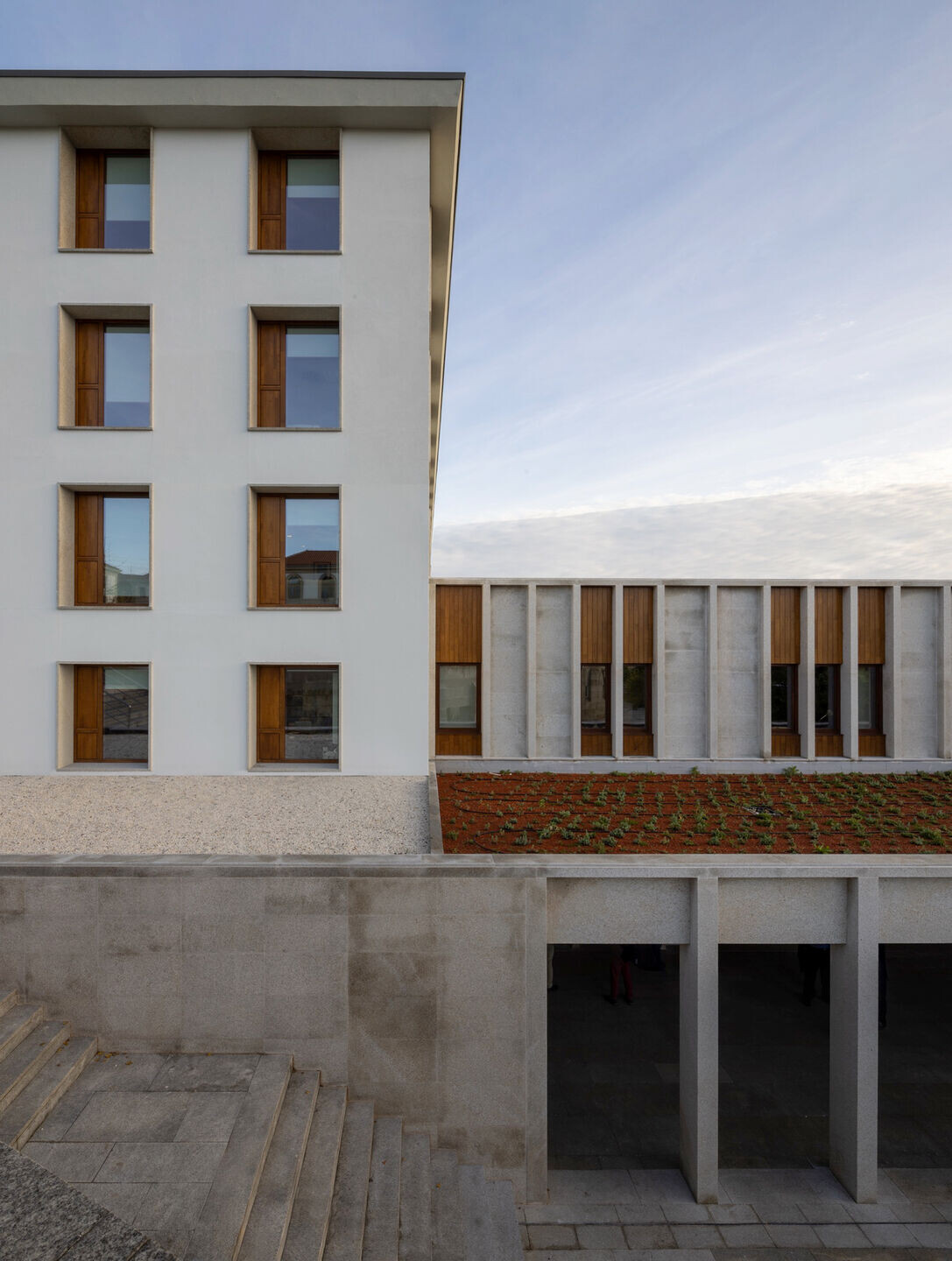
The intervention also includes the installation of a new air conditioning system and the use of renewable energy systems such as biomass and photovoltaic solar, optimizing the building's energy performance.

